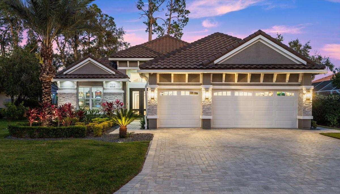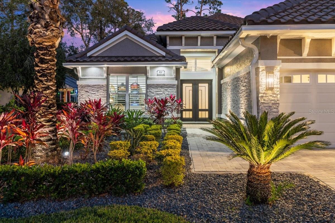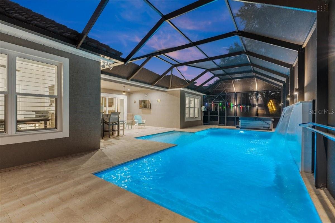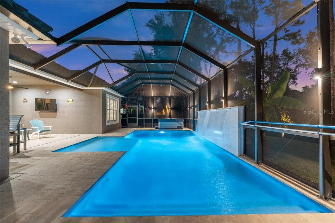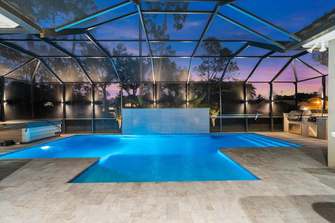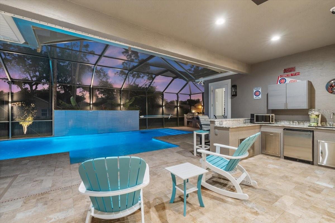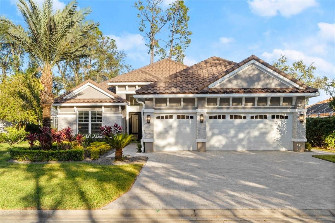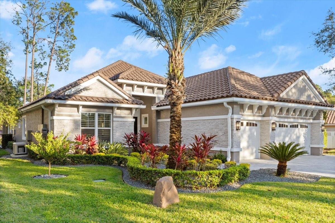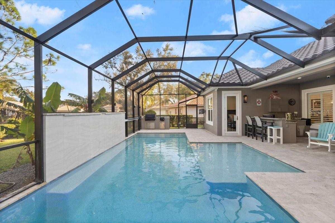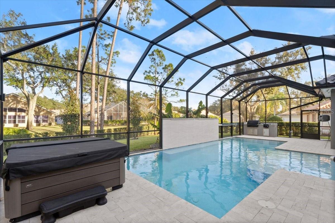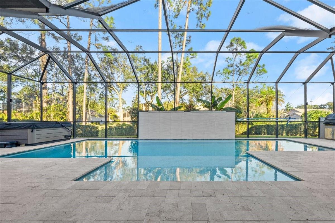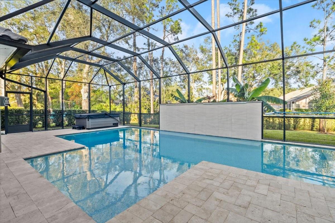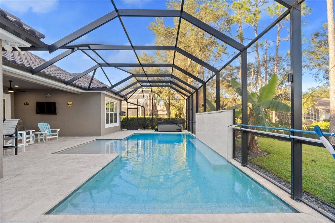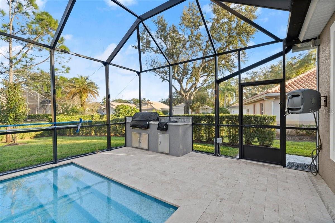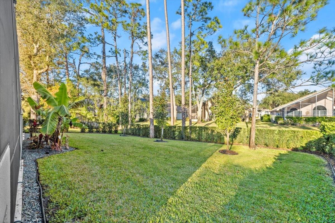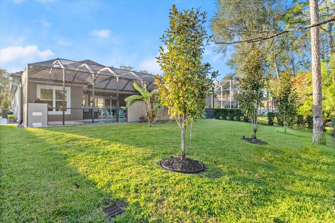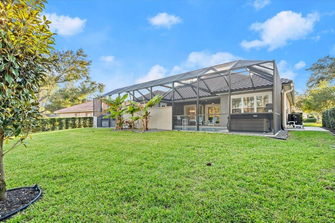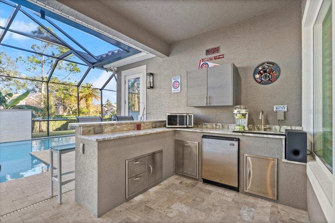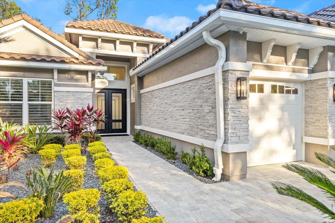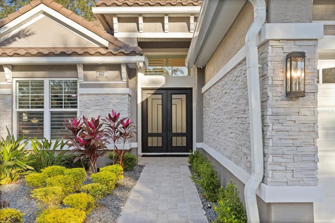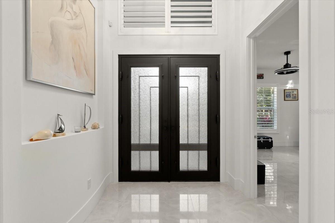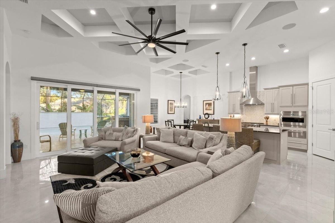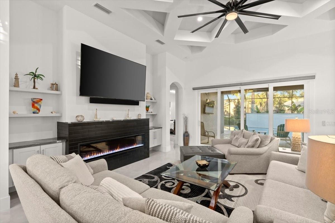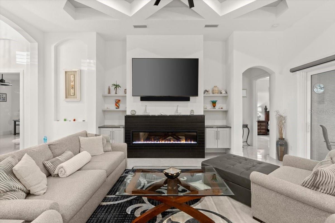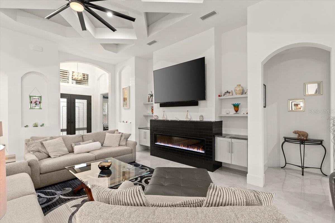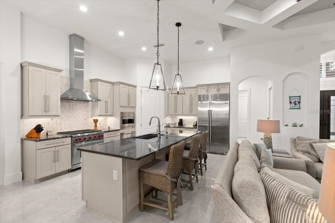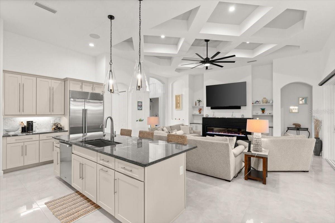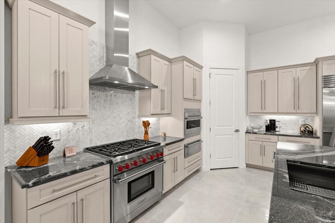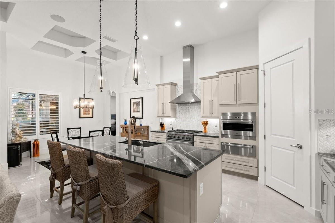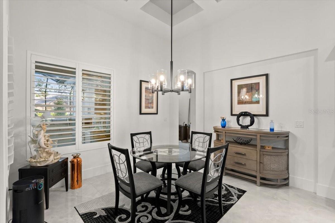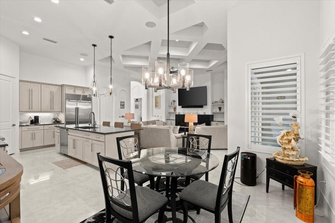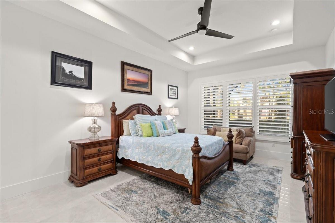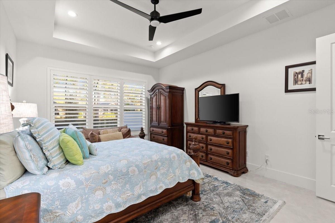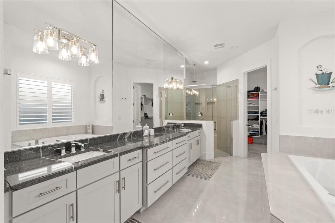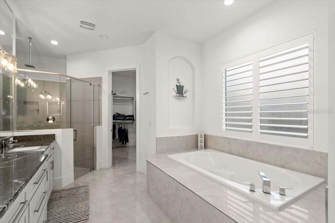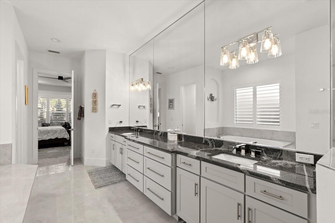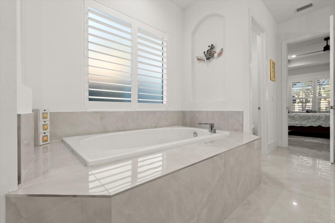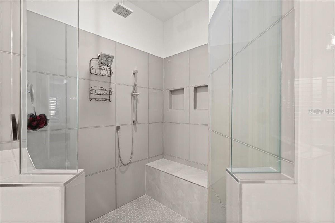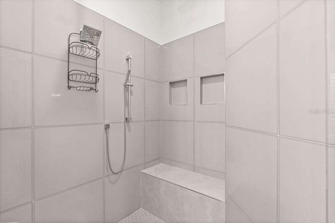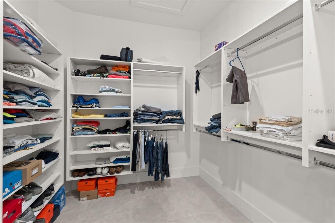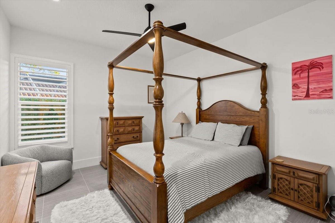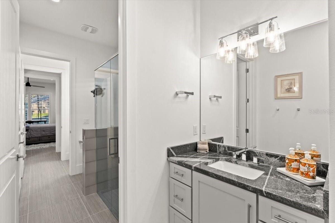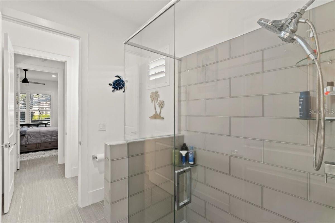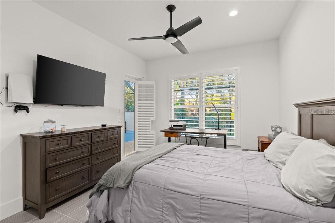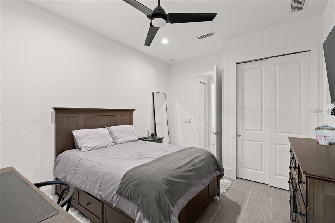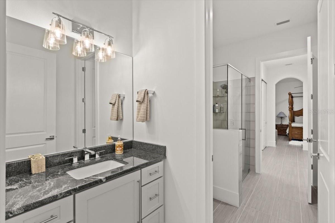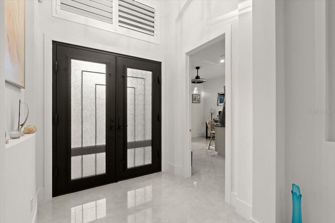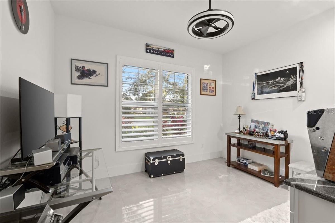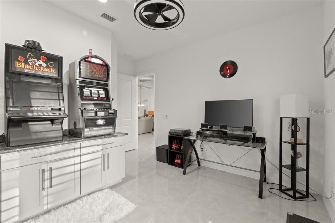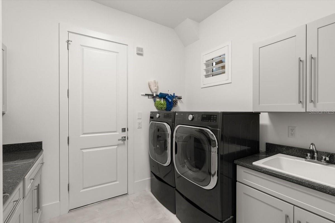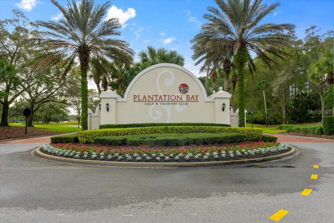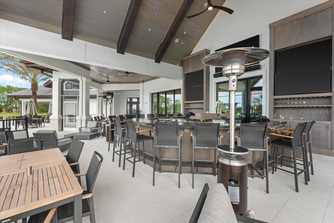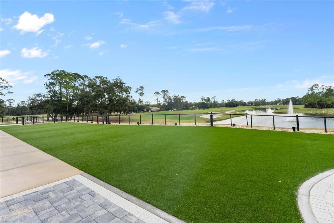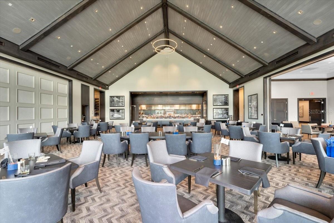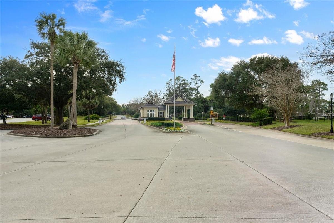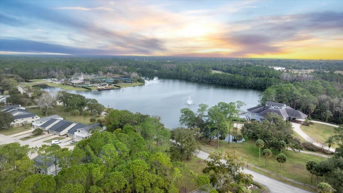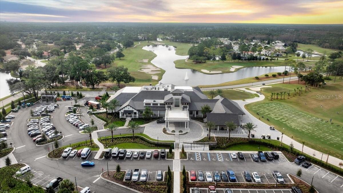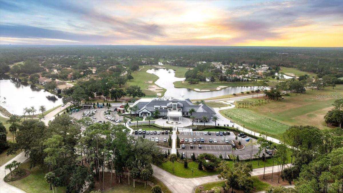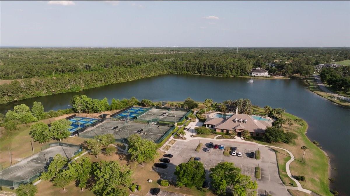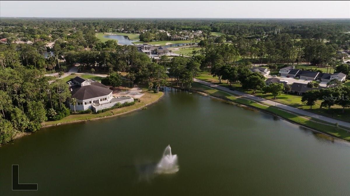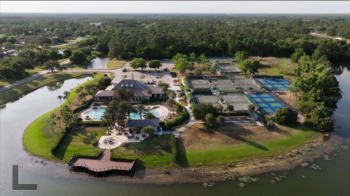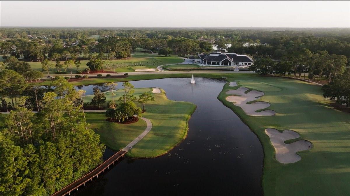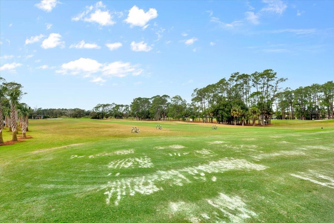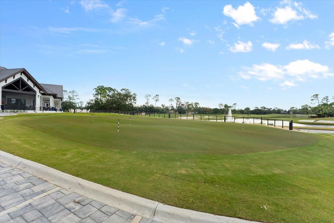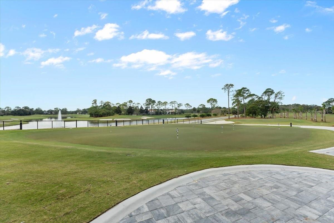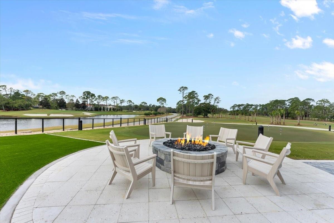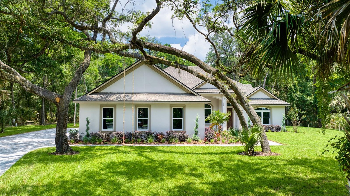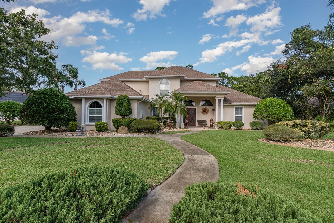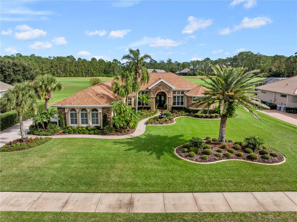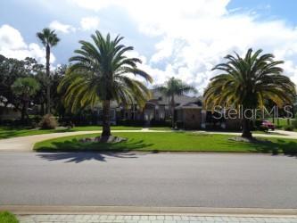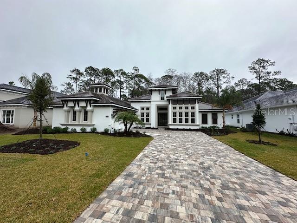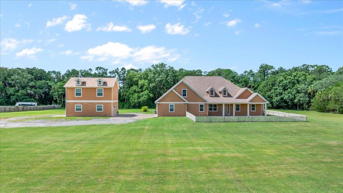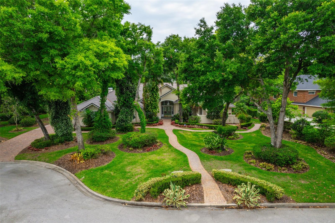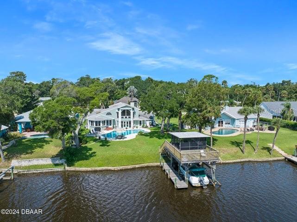437 Harbour Town Lane, ORMOND BEACH, FL 32174
Property Photos
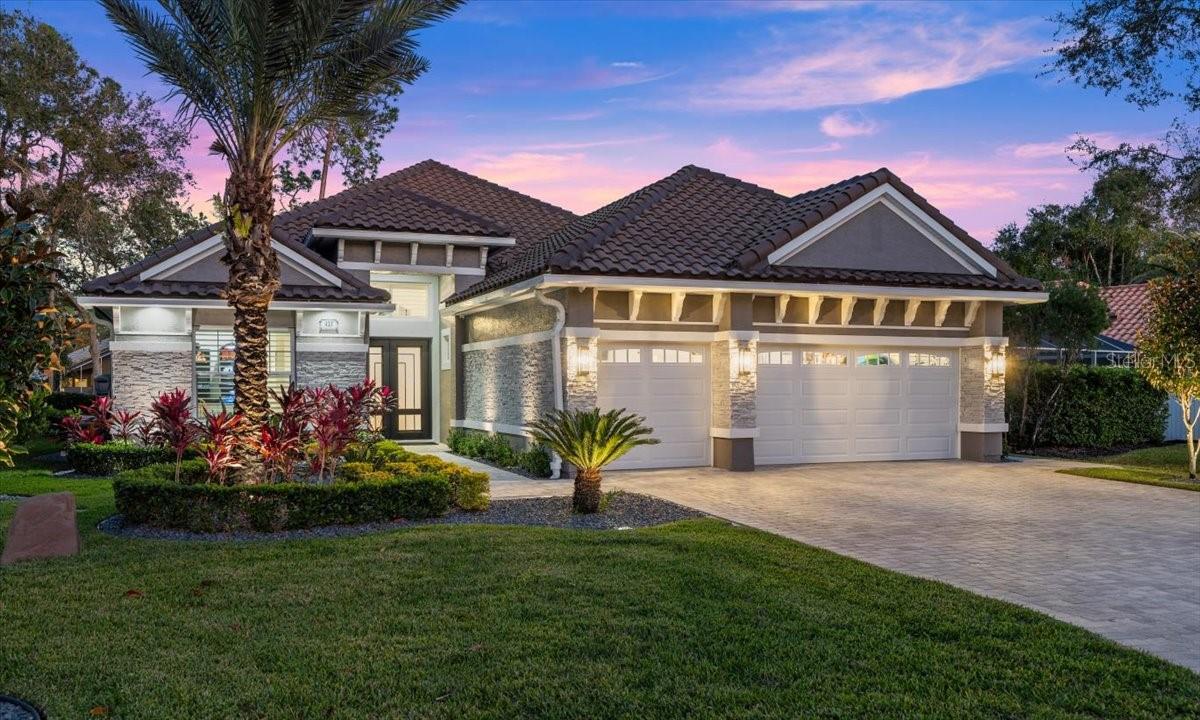
Would you like to sell your home before you purchase this one?
Priced at Only: $1,125,000
For more Information Call:
Address: 437 Harbour Town Lane, ORMOND BEACH, FL 32174
Property Location and Similar Properties
- MLS#: V4939949 ( Residential )
- Street Address: 437 Harbour Town Lane
- Viewed: 6
- Price: $1,125,000
- Price sqft: $329
- Waterfront: No
- Year Built: 2023
- Bldg sqft: 3418
- Bedrooms: 3
- Total Baths: 2
- Full Baths: 2
- Garage / Parking Spaces: 3
- Days On Market: 8
- Additional Information
- Geolocation: 29.3895 / -81.1526
- County: VOLUSIA
- City: ORMOND BEACH
- Zipcode: 32174
- Subdivision: Plantation Bay Sec 01b05
- Provided by: ADAMS, CAMERON & CO., REALTORS
- Contact: Gina Sweringen Lawson, LLC
- 386-258-5500

- DMCA Notice
-
DescriptionAbsolutely exquisite, one of a kind, 2023 custom built luxury estate home in beautiful Plantation Bay! Adorned with PREMIUM upgrades inside and out, top to bottom, you absolutely will not find another home quite like this on the market. Walkable to the golf course and brand new state of the art 43,500sf Golf & Lifestyle Center. Complete list of upgrades is available, but to name a few: Whole home 26kW generator (it even runs the pool!), 1000 gallon buried propane tank, heated saltwater pool, premium landscaping with custom exterior lighting, extra deep pool with sun shelf, travertine pool deck, summer kitchen with brand new Blaze gas grills, paver driveway and walkup, two GAS Rinnai tankless water heaters, TILE roof, whole home premium gutter & drainage system, whole home water softener with reverse osmosis drinking water system, deep well for irrigation, whole home central vac system, plantation shutters throughout, premium 42x42 marble flooring, 12ft ceilings, custom electric fireplace/heater, whole home Habitech smart system (lighting, surround sound, security) and SO much more!! Enter through the custom iron double doors into the foyer, with dedicated office space to your left and gathering room just ahead. The gathering room opens to the fully upgraded kitchen with Sub Zero double door fridge, Wolf GAS range, Wolf microwave and food warmer, and custom built in shelving in the large food pantry. Granite countertops, soft close cabinetry, under cabinet lighting, and tile backsplash. Dining is just off the kitchen overlooking the pool and lanai. The primary suite has tray ceilings, views of the pool, and a bathroom that you have to see to believe.. full height mirrors, his n hers sinks, OVE bidet, oversized soaking tub with marble tile surround, HUGE walk in closet with custom closet system, walk in shower with three shower heads. Opposite the primary are your two additional guest bedrooms, one with direct pool access, and the Jack & Jill bathroom with his n hers sinks, custom tile shower and closet with another custom closet system. Inside laundry and 3 car garage have additional custom storage cabinetry with granite tops. LG smart washer & dryer and built in utility sink. Home is within GATED, golf cart friendly community of Plantation Bay with optional country club membership available. Membership options include 45 holes of golf, tennis, pickleball, 2 clubhouses with NEW clubhouse to premier late 2023, fitness/spa center, 2 pools with cabana grill & bar, plus so much more. All information and room sizes are intended to be accurate but cannot be guaranteed. Buyer/agents to perform due diligence.
Payment Calculator
- Principal & Interest -
- Property Tax $
- Home Insurance $
- HOA Fees $
- Monthly -
Features
Building and Construction
- Builder Model: Green Plus
- Builder Name: Kargar
- Covered Spaces: 0.00
- Exterior Features: Irrigation System, Lighting, Outdoor Grill, Outdoor Kitchen, Rain Gutters
- Flooring: Ceramic Tile, Marble
- Living Area: 2439.00
- Roof: Tile
Property Information
- Property Condition: Completed
Garage and Parking
- Garage Spaces: 3.00
Eco-Communities
- Pool Features: Auto Cleaner, Chlorine Free, Heated, In Ground, Lighting, Salt Water, Screen Enclosure
- Water Source: Public, Well
Utilities
- Carport Spaces: 0.00
- Cooling: Central Air
- Heating: Central
- Pets Allowed: Cats OK, Dogs OK
- Sewer: Public Sewer
- Utilities: Cable Connected, Electricity Connected, Propane, Sewer Connected, Sprinkler Well, Underground Utilities, Water Connected
Amenities
- Association Amenities: Basketball Court, Clubhouse, Fence Restrictions, Fitness Center, Gated, Golf Course, Maintenance, Optional Additional Fees, Pool, Recreation Facilities, Sauna, Security, Shuffleboard Court, Spa/Hot Tub, Tennis Court(s), Trail(s)
Finance and Tax Information
- Home Owners Association Fee Includes: Guard - 24 Hour, Pool, Maintenance Grounds, Recreational Facilities
- Home Owners Association Fee: 150.00
- Net Operating Income: 0.00
- Tax Year: 2023
Other Features
- Appliances: Built-In Oven, Dishwasher, Disposal, Dryer, Gas Water Heater, Ice Maker, Kitchen Reverse Osmosis System, Microwave, Range, Refrigerator, Tankless Water Heater, Washer, Water Filtration System, Water Softener, Whole House R.O. System
- Association Name: Margie Hall
- Association Phone: 386-437-0038
- Country: US
- Furnished: Negotiable
- Interior Features: Built-in Features, Central Vaccum, Coffered Ceiling(s), Eat-in Kitchen, High Ceilings, Open Floorplan, Primary Bedroom Main Floor, Solid Surface Counters, Split Bedroom, Stone Counters, Thermostat, Walk-In Closet(s), Window Treatments
- Legal Description: LOT 58 PLANTATION BAY SEC 1B-V UNIT 1 MB 42 PGS 72-74 INC PER OR 5091 PG 1168 PER OR 5477 PG 3661 PER OR 6466 PGS 3569-3570 PER OR 6934 PGS 0553-0554 PER OR 6934 PGS 0555-0556 PER OR 8111 PG 0953
- Levels: One
- Area Major: 32174 - Ormond Beach
- Occupant Type: Owner
- Parcel Number: 3111-01-00-0580
- Possession: Close of Escrow
- Zoning Code: PUD
Similar Properties
Nearby Subdivisions
2964ormond Forest Hills Sub
Aberdeen
Acreage & Unrec
Allanwood
Arbor Lakes Tr 05
Archers Mill
Ashford Lakes Estates
Bostroms Hand Tr Fitch Grant
Breakaway Tr Ph 03
Breakaway Trails
Breakaway Trails Ph 01
Breakaway Trails Ph 02
Breakaway Trails Ph 03
Briargate Phase I
Briargate Unnit 01 Ph 02
Broadwater
Brookwood
Brookwood Add 01
Cameo Point
Carriage Creek At Breakaway Tr
Carrollwood
Castlegate
Chelsea Place
Chelsea Place Ph 01
Chelsea Place Ph 02
Chelsford Heights Uint 05 Ph 1
Chelsford Heights Un 05 Ph Ii
Country Acres
Crossings
Culver
Culver Resub
David Point
Daytona Pines Sec A
Daytona Shores Sec 02
Deer Creek Ph 01
Deer Creek Phase Four
Derbyshire Acres
Eagle Rock
Eagle Rock Ranch Sub
Fiesta Heights
Fiesta Heights Add 01
Fiesta Heights Add 02
Fleming Fitch
Forest Hills
Forest Oaks
Forest Quest
Fountain View
Fox Hollow
Gardens At Addison Oaks
Gill
Grovesideormond Station
Halifax
Halifax Plantation
Halifax Plantation Ph 1 Sec O
Halifax Plantation Ph 2 Sec O
Halifax Plantation Sec M2a U
Halifax Plantation Sec M2b
Halifax Plantation Sec M2b U
Halifax Plantation Sec P2 Un 2
Halifax Plantation Un 02 Sec H
Halifax Plantation Un Ii
Halifax Plantation Un Ii Dunmo
Halifax Plantation Un Il Sec M
Halifax Plantation Unit 02 Sec
Halifax Plantation Villas
Hammock Trace
Hilltop Haven
Hunter Ridge
Hunters Ridge
Hunters Ridge Sub
Huntington Greenhunters Rdg
Huntington Villas Ph 1b
Huntington Woods Hunters Rdg
Il Villaggio
Kings Crossing
Lake Walden Cove
Lakevue
Lincoln Park
Linda
Mc Alister
Mcnary
Melrose
Northbrook
Not In Hernando
Not In Subdivision
Not On List
Not On The List
Oak Forest Ph 01-05
Oak Rdg Acres Un 1
Ormond Golfridge
Ormond Golfridge Estate
Ormond Green
Ormond Heights
Ormond Heights Park
Ormond Lakes
Ormond Lakes Univ 04
Ormond Station
Ormond Terrace
Other
Park Place
Pine Trails
Pine Trails Ph 02
Pineland
Pineland Prd Sub Ph 4 5
Pineland Prd Subphs 2 3
Pineland Prd Subphs 4 5
Plantation Bay
Plantation Bay 2af Un 4
Plantation Bay Ph 01a
Plantation Bay Ph 01a Unit 01-
Plantation Bay Sec 01 Dv Un 0
Plantation Bay Sec 01b05
Plantation Bay Sec 01d05
Plantation Bay Sec 01dv Un 02
Plantation Bay Sec 02af Un 01
Plantation Bay Sec 1cv
Plantation Bay Sec 1e-5 Unit 0
Plantation Bay Sec 1e5
Plantation Bay Sec 2af
Plantation Bay Sec 2af Un 7
Plantation Bay Sec 2af Un 8
Plantation Bay Sec 2e-5 Unit 1
Plantation Bay Sec 2e5
Plantation Bay Sub
Plantation Pines
Reflections Village
Rio Vista
Rio Vista Gardens
Riverbend Acres
Riviera Manor
Riviera Oaks
Sanctuary Ph 02
Sandy Oaks
Shadow Crossing Unit 04 Hunter
Shadow Crossings
Shadow Crossings Unit 01 Hunte
Shady Rest
Sherris
Silver Pines
Southern Pines
Southern Trace
Spiveys Farms
Spring Meadows Ph 03
Springleaf
Stratford Place
Stratford Place South
Sweetser Ormond
The Village Of Pine Run Proper
Tidewater
Timbers Edge
Tomoka Estates
Tomoka Estates Resub
Tomoka Oaks
Tomoka Oaks Country Club Estat
Tomoka Oaks Unit 07a
Tomoka Park
Tomoka View
Toscana
Trails
Tymber Creek
Tymber Creek Ph 01
Tymber Crk Ph 01
Tymber Crk Ph 02
Tymber Xings Ph 02
Village Of Pine Run
Village Pine Run
Village Pine Run Add 02
Villaggio
Wexford Reserve Un 1b
Whispering Oaks
Windchase At Halifax Plantatio
Winding Woods
Woodmere
Woodmere South



