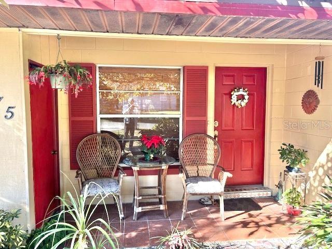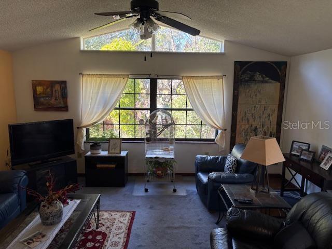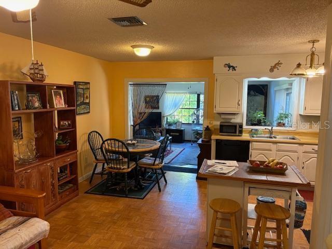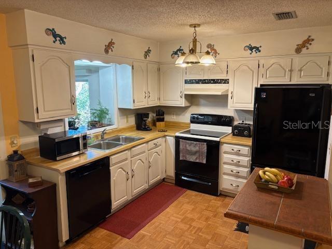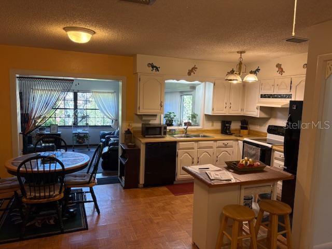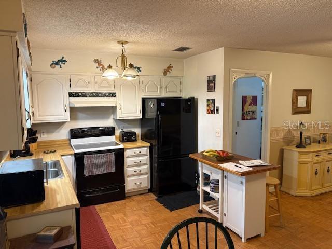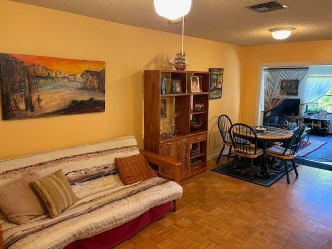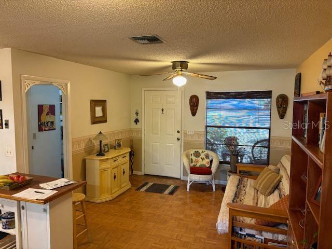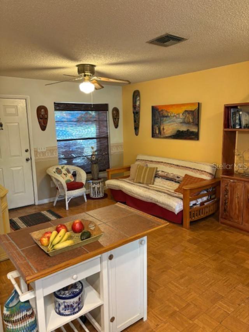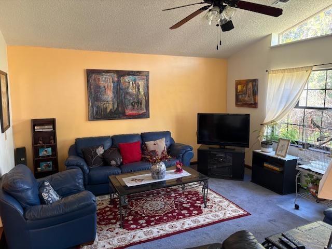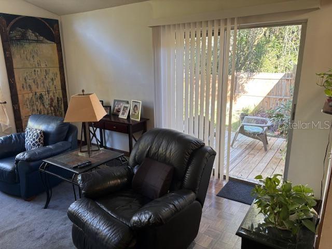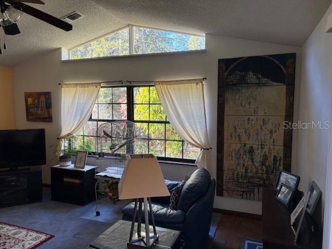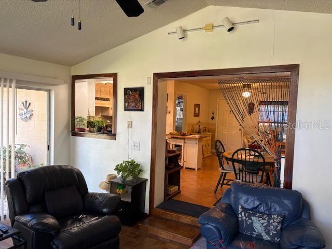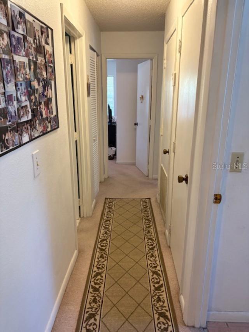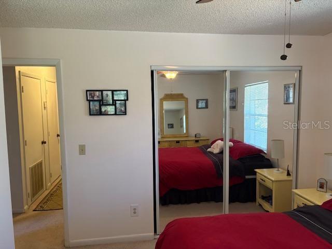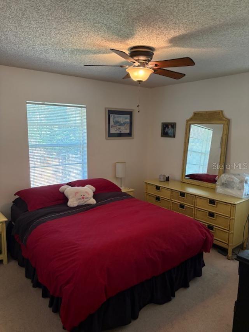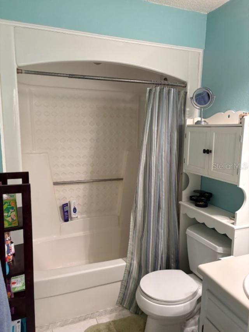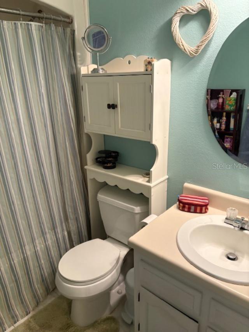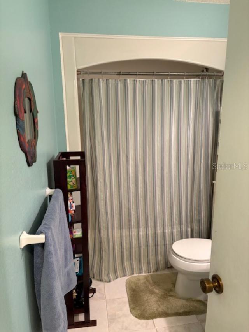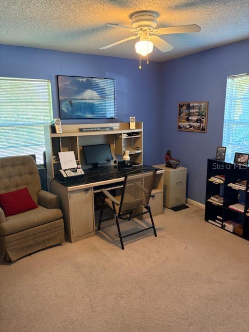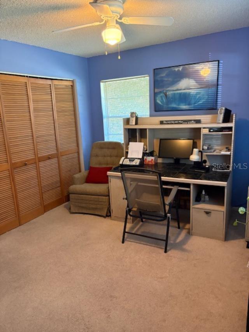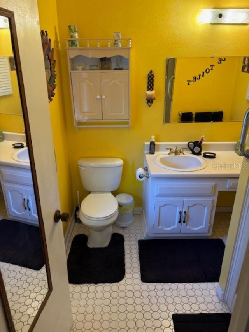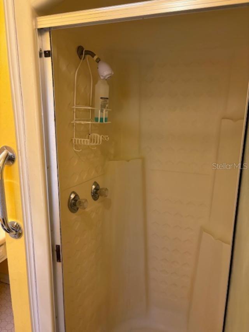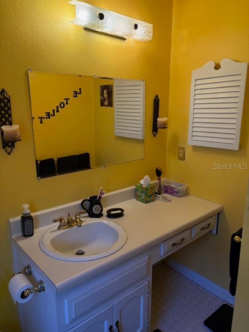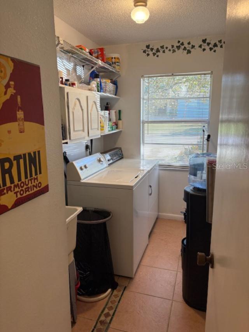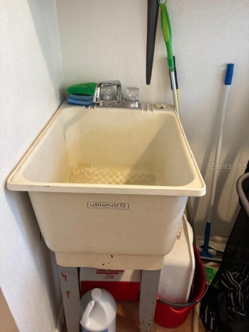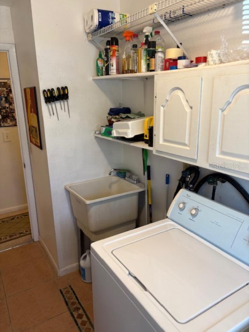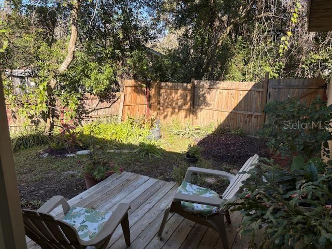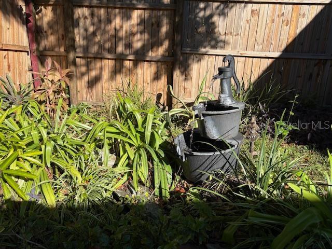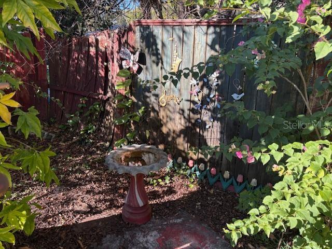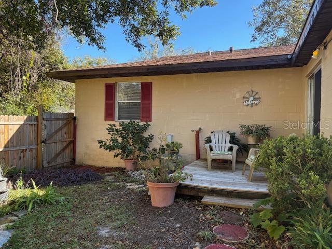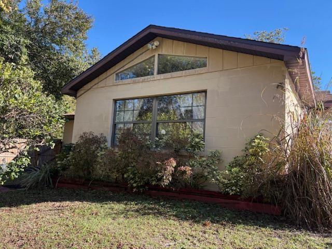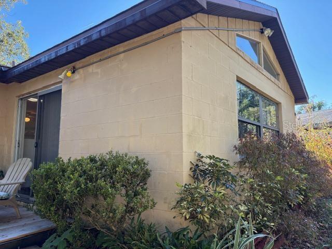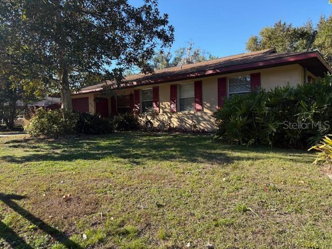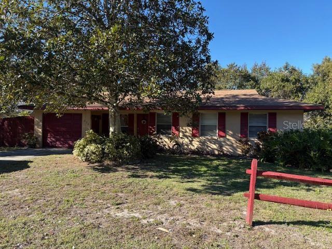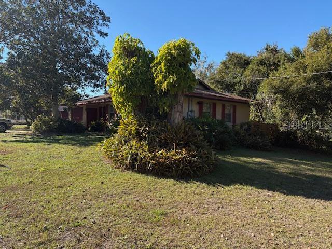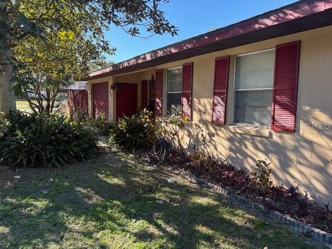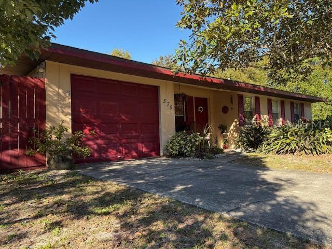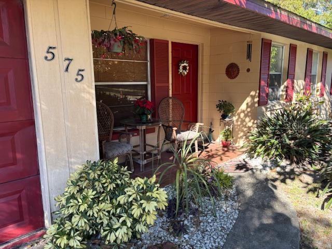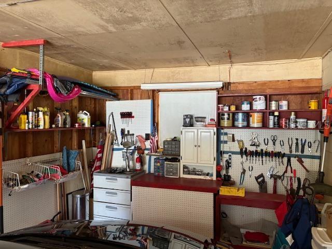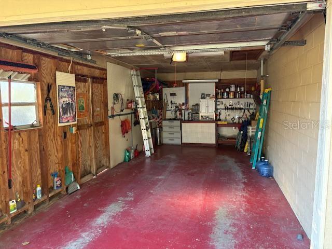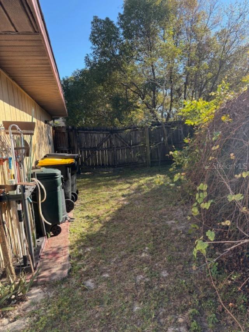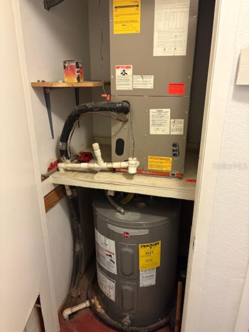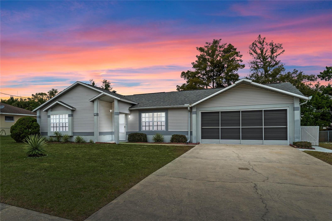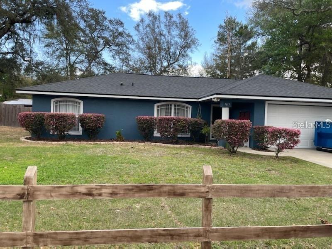575 Lantern Lane, ORANGE CITY, FL 32763
Property Photos
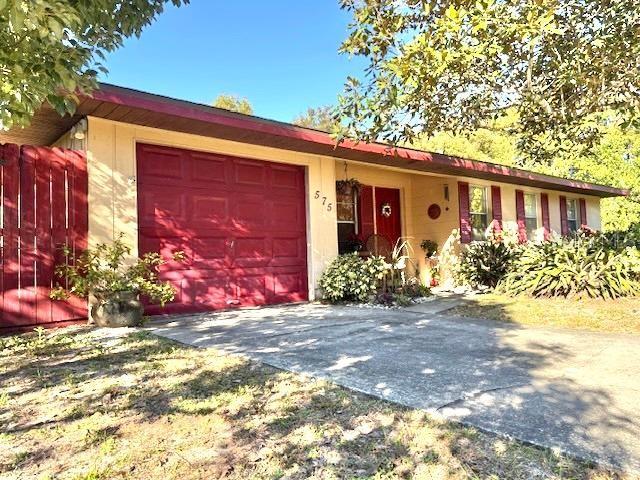
Would you like to sell your home before you purchase this one?
Priced at Only: $248,000
For more Information Call:
Address: 575 Lantern Lane, ORANGE CITY, FL 32763
Property Location and Similar Properties
- MLS#: V4940277 ( Residential )
- Street Address: 575 Lantern Lane
- Viewed: 3
- Price: $248,000
- Price sqft: $148
- Waterfront: No
- Year Built: 1979
- Bldg sqft: 1675
- Bedrooms: 2
- Total Baths: 2
- Full Baths: 2
- Garage / Parking Spaces: 1
- Days On Market: 3
- Additional Information
- Geolocation: 28.9483 / -81.3053
- County: VOLUSIA
- City: ORANGE CITY
- Zipcode: 32763
- Subdivision: Dixson Acres Add 02
- Elementary School: Orange City Elem
- Middle School: River Springs Middle School
- High School: University High School VOL
- Provided by: VOLUSIA REALTY LLC
- Contact: Terrence Byrnes
- 386-804-4418

- DMCA Notice
-
DescriptionThis solid block home in Orange City is just waiting for the new owners to make it their ideal home. New roof installed April 2020. As you enter the home you are immediately greeted with the open concept living. The living, dining room and kitchen are open to the large rear family room with vaulted ceilings and sliding glass doors that open to the private landscaped fenced back yard. There is a cozy rear deck where you can sit and relax while listening to the water fountain in the beautifully landscaped garden. Just off the fully equipped kitchen is an inside laundry room that leads to the two rear bedrooms. There is a full bathroom with a tub/shower combo in the hallway and another full bathroom with shower only off the primary bedroom. The one car garage has a nice workshop area and access to the rear yard and storage shed.
Payment Calculator
- Principal & Interest -
- Property Tax $
- Home Insurance $
- HOA Fees $
- Monthly -
Features
Building and Construction
- Covered Spaces: 0.00
- Exterior Features: Garden, Private Mailbox, Sidewalk, Sliding Doors
- Fencing: Fenced
- Flooring: Carpet, Ceramic Tile, Parquet
- Living Area: 1187.00
- Other Structures: Shed(s)
- Roof: Shingle
Land Information
- Lot Features: Corner Lot
School Information
- High School: University High School-VOL
- Middle School: River Springs Middle School
- School Elementary: Orange City Elem
Garage and Parking
- Garage Spaces: 1.00
Eco-Communities
- Water Source: Public
Utilities
- Carport Spaces: 0.00
- Cooling: Central Air
- Heating: Central
- Sewer: Septic Tank
- Utilities: Public
Finance and Tax Information
- Home Owners Association Fee: 0.00
- Net Operating Income: 0.00
- Tax Year: 2024
Other Features
- Appliances: Dishwasher, Dryer, Electric Water Heater, Range, Range Hood, Refrigerator, Washer
- Country: US
- Furnished: Unfurnished
- Interior Features: Ceiling Fans(s), Eat-in Kitchen, Kitchen/Family Room Combo, Living Room/Dining Room Combo, Open Floorplan, Primary Bedroom Main Floor, Thermostat
- Legal Description: TRI IN LOT 13 MEAS 18.23 FT ON N/L & MEAS 100.14 FT ON E/L & LOT 14 DIXON ACRES 2ND ADD MB 23 PG 207 PER OR 4533 PG 3106 PER OR 5276 PGS 4330-4331 PER OR 8535 PG 4803 PER OR 8547 PG 3053
- Levels: One
- Area Major: 32763 - Orange City
- Occupant Type: Owner
- Parcel Number: 8010-04-00-0140
- Style: Ranch
- View: Garden, Trees/Woods
- Zoning Code: RES
Similar Properties
Nearby Subdivisions
Blue Spgs 031830
Blue Spgs Landing
Breezewood Park
Breezewood Park Unit 05
Camellia Park
Compass Lndg Ph 2
Dixson Acres
Dixson Acres Add 02
East Highlands
Fox Run
Golden Acres
Highland Park Orange City
Na
Not In Subdivision
Not On The List
Oakhurst Golf Estates
Orange City
Orange City Deland Farms
Orange City Estates
Orange City Estates Rep
Orange City Oaks
Orange City Terrace
Orange City Terrace Add 01 Res
Orange City Terrace Add 02 Res
Orange City Terrace Add 03
Orange City Terrace Add 04
Orange Cty
Parc Hill
Pincecrest Estates
Pinewood Terrace
Sherwood Forest
Silverstone
Summit Park
West Highlands
Westview



