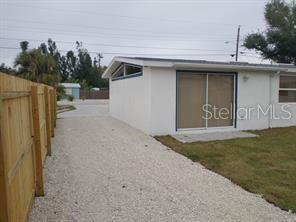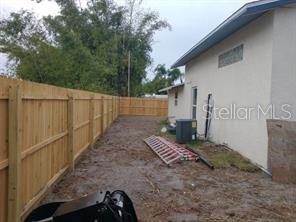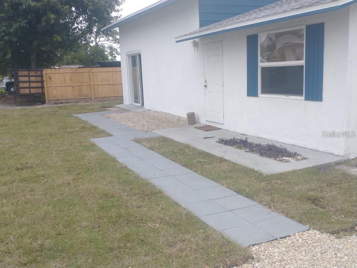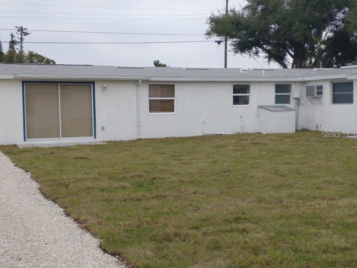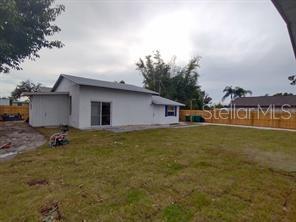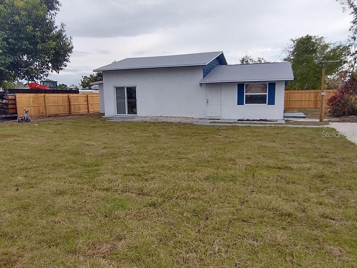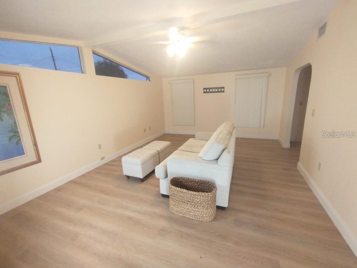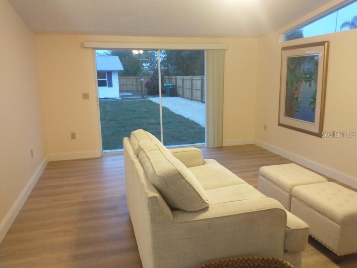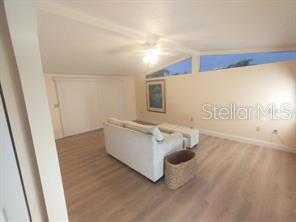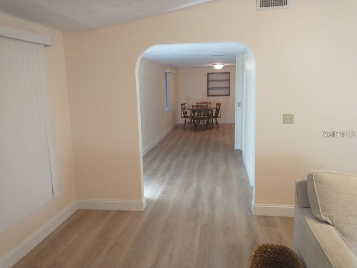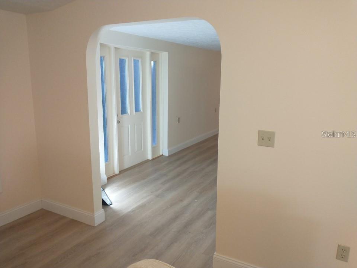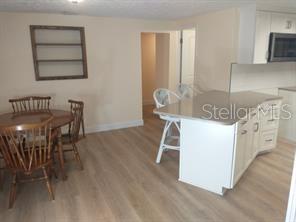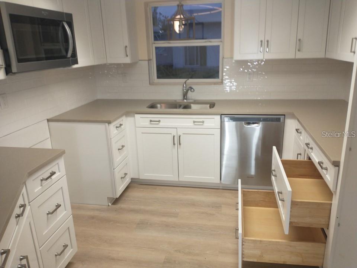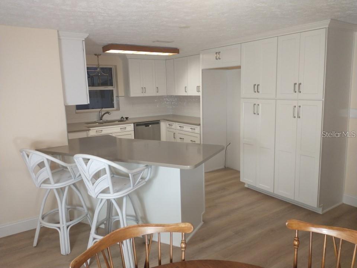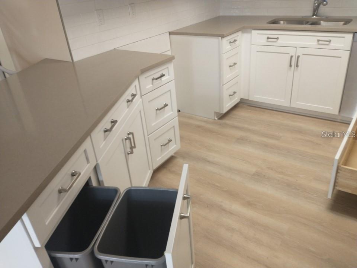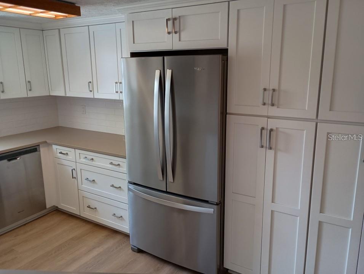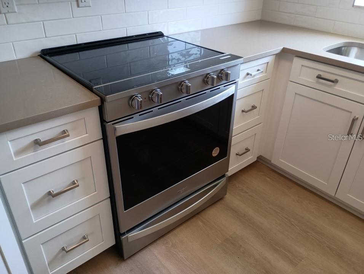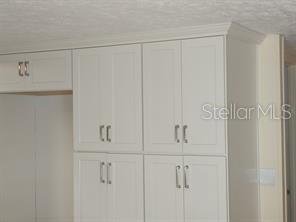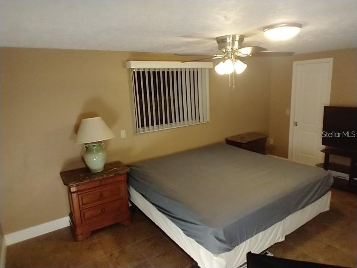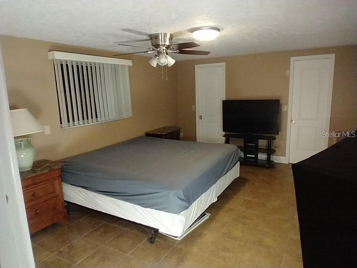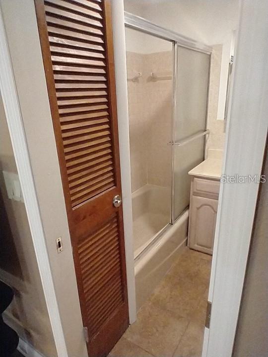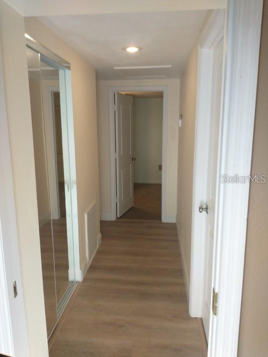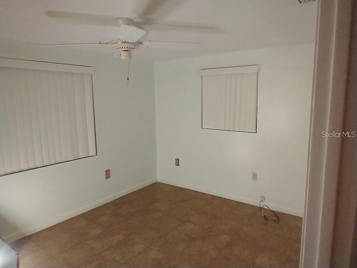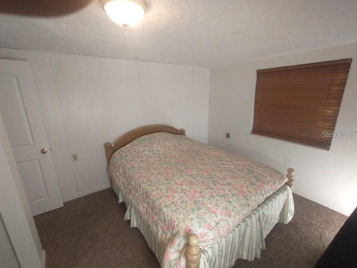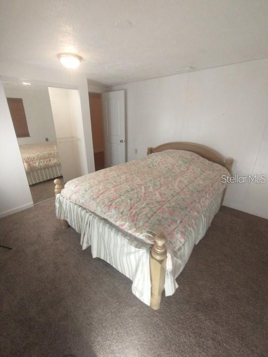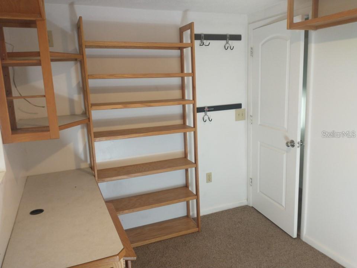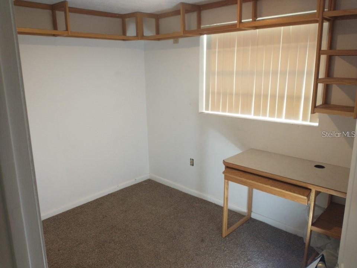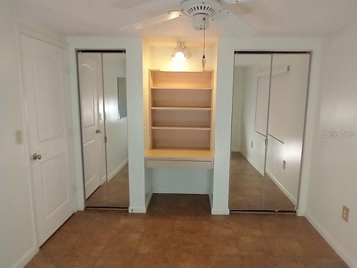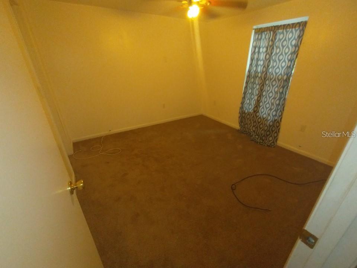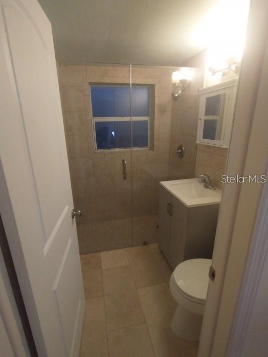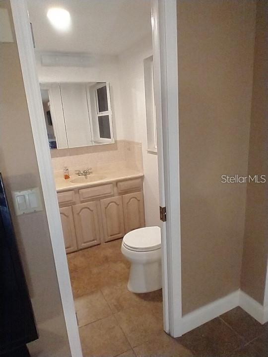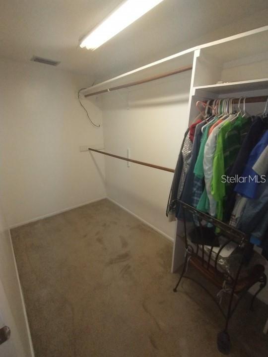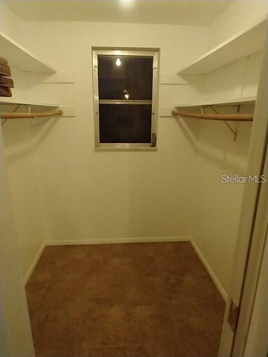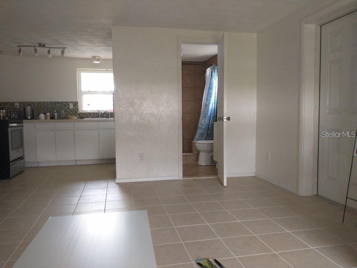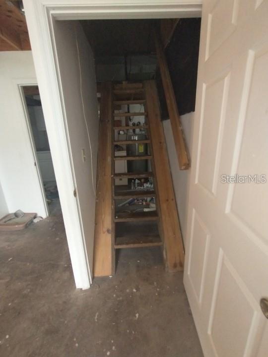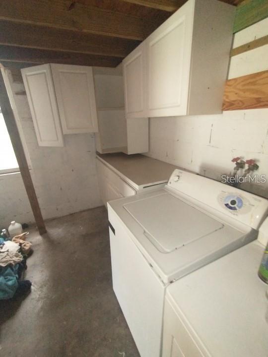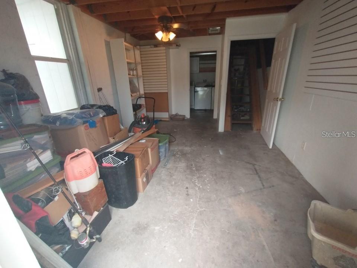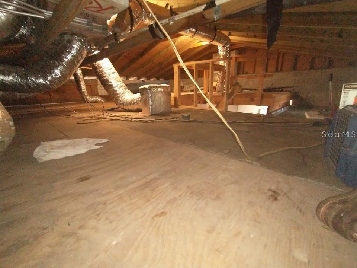1157 South Lane, ENGLEWOOD, FL 34224
Property Photos
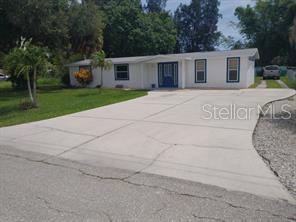
Would you like to sell your home before you purchase this one?
Priced at Only: $369,999
For more Information Call:
Address: 1157 South Lane, ENGLEWOOD, FL 34224
Property Location and Similar Properties
- MLS#: D6137895 ( Residential )
- Street Address: 1157 South Lane
- Viewed: 1
- Price: $369,999
- Price sqft: $142
- Waterfront: No
- Year Built: 1966
- Bldg sqft: 2608
- Bedrooms: 3
- Total Baths: 2
- Full Baths: 2
- Days On Market: 131
- Additional Information
- Geolocation: 26.9383 / -82.327
- County: CHARLOTTE
- City: ENGLEWOOD
- Zipcode: 34224
- Subdivision: Harris 03
- Elementary School: Myakka River Elementary
- Middle School: L.A. Ainger Middle
- High School: Lemon Bay High
- Provided by: FLORIDIAN REALTY SERVICES, LLC
- Contact: Christine Reid
- 941-697-9400

- DMCA Notice
-
DescriptionGreat location in town and perfect for a growing family! Front house is 1568 sq ft. with 4 bedrooms and 2 bathrooms. Garage/rec room in back of home is 1040 sq. ft. of which 720 of that is under air. Rec room has multiple possibilities for use depending on buyer's needs. Remodeled kitchen and cabinets, quartz counters, new kitchen appliances, new bathroom tile, new A/C in front house, new flooring in living areas and roof is only 4 years old. Partially wood fenced backyard for privacy with extra panels if new owner would like to close it in. Centrally located in Englewood; close to schools, shopping, hospitals, restaurants, beaches and more. This home is waiting for a new owner to fully utilize all its potential, come take a look and see for yourself.
Payment Calculator
- Principal & Interest -
- Property Tax $
- Home Insurance $
- HOA Fees $
- Monthly -
Features
Building and Construction
- Covered Spaces: 0.00
- Exterior Features: Sliding Doors
- Fencing: Wood
- Flooring: Carpet
- Living Area: 2282.00
- Roof: Shingle
School Information
- High School: Lemon Bay High
- Middle School: L.A. Ainger Middle
- School Elementary: Myakka River Elementary
Garage and Parking
- Garage Spaces: 0.00
Eco-Communities
- Water Source: Public
Utilities
- Carport Spaces: 0.00
- Cooling: Central Air
- Heating: Central
- Sewer: Public Sewer, Septic Tank
- Utilities: Cable Available, Electricity Connected, Sewer Connected, Water Connected
Finance and Tax Information
- Home Owners Association Fee: 0.00
- Net Operating Income: 0.00
- Tax Year: 2023
Other Features
- Appliances: Dishwasher, Microwave, Range, Refrigerator, Washer
- Country: US
- Interior Features: Ceiling Fans(s), Eat-in Kitchen, Living Room/Dining Room Combo, Open Floorplan, Solid Wood Cabinets, Stone Counters, Thermostat, Walk-In Closet(s)
- Legal Description: HAR 003 0000 0009 HARRIS NO 3 LT 9 256/622 323/504 465/714 783/1701 DC1178/2123-HR 3032/385 PR18-1210-CLR LOA4392/1213 DC4393/259-CLR AFF4393/260 AFF4395/1543 AFF4395/1544 AFF4395/1547 4415/1757
- Levels: One
- Area Major: 34224 - Englewood
- Occupant Type: Owner
- Parcel Number: 412005261008
- Zoning Code: RSF3.5
Nearby Subdivisions
Ab Dixon
Bay Harbor Estate
Belair Terrace
Breezewood Manor
Coco Bay
Eagle Preserve Estates
East Englewood
Englewood Isles
Grande Dominica
Grove City
Grove City Cove
Grove City Shores
Grove City Terrace
Groveland
Gulf Wind
Gulfwind Villas Ph 03
Gulfwind Villas Ph 07
Hammocksvillas Ph 02
Harris 03
Harris Subdivion 3
Hidden Waters
Hidden Waters Sub
Holiday Mob Estates 1st Add
Island Lakes At Coco Bay
Landings On Lemon Bay
Leg Grove City
May Terrace
Not Applicable
Oak Hollow As
Oyster Creek Ph 01
Oyster Creek Ph 02
Oyster Creek Ph 02 Prcl C2
Oyster Crk Ph 02 Prcl C 01a
Palm Lake At Coco Bay
Palm Lake At Cocobay
Palm Lake Estates
Palm Lake Ests Sec 1
Palm Point
Peyton Place
Pine Cove
Pine Cove Boat
Pine Lake
Pines On Bay
Port Charlotte
Port Charlotte Sec 062
Port Charlotte Sec 063
Port Charlotte Sec 064
Port Charlotte Sec 065
Port Charlotte Sec 069
Port Charlotte Sec 073
Port Charlotte Sec 074
Port Charlotte Sec 084
Port Charlotte Sec 086
Port Charlotte Sec 62
Port Charlotte Sec 64
Port Charlotte Sub Sec 62
Port Charlotte Sub Sec 64
Port Charlotte Sub Sec 69
River Edge
River Edge 02
Rocky Creek Gardens
Shamrock Shores
Shamrock Shores 1st Add
Zzz





