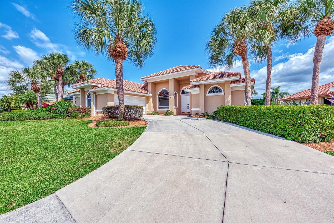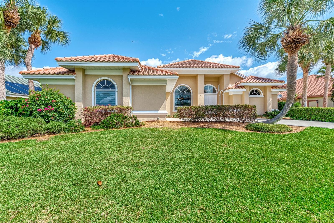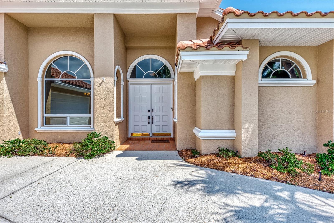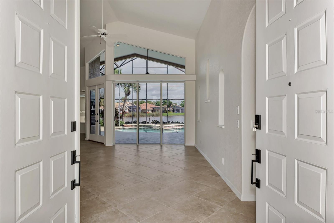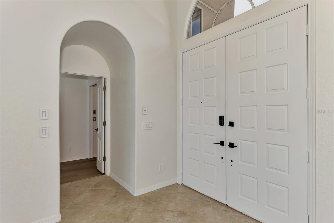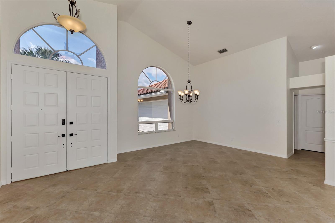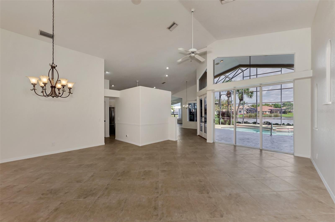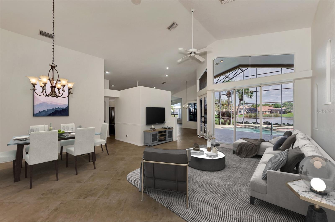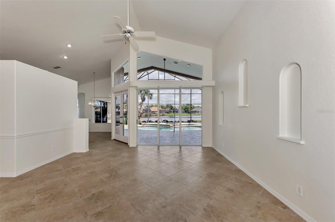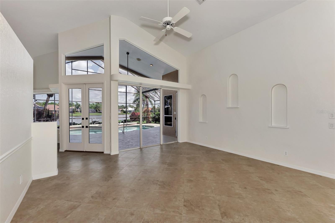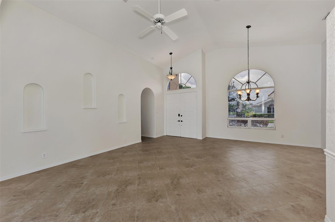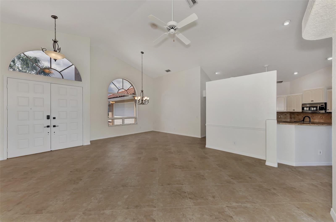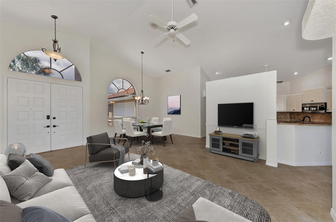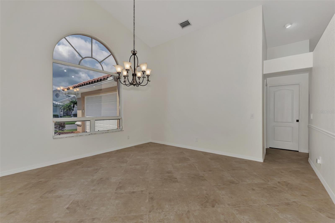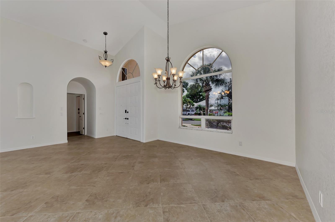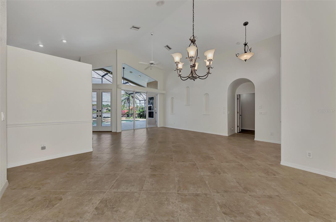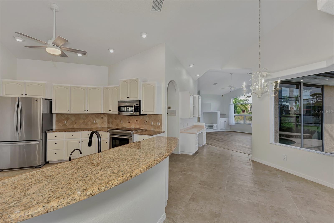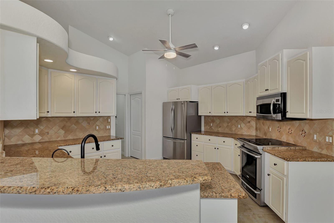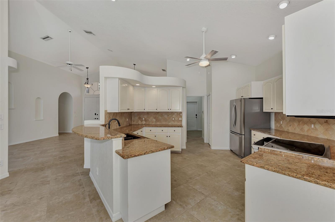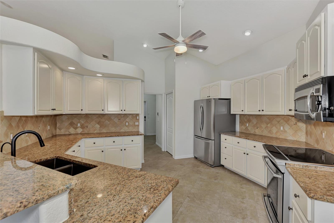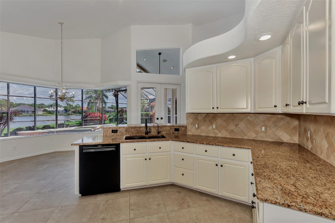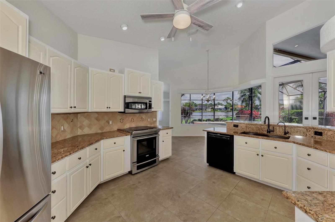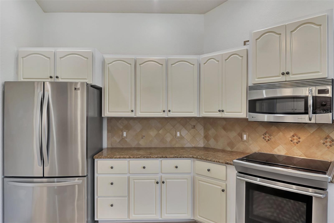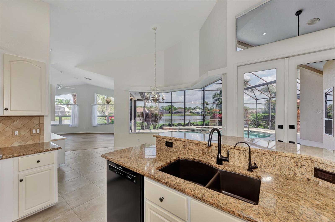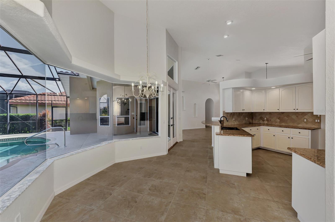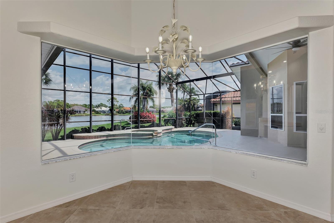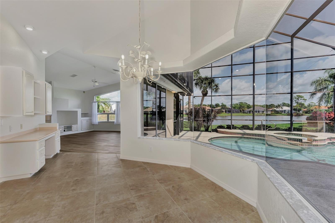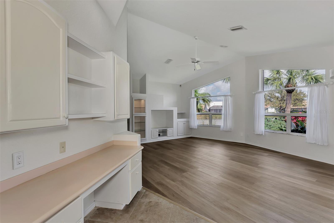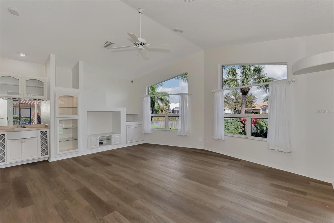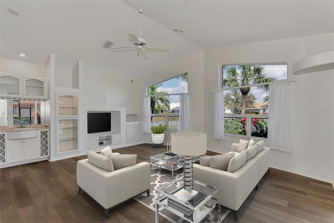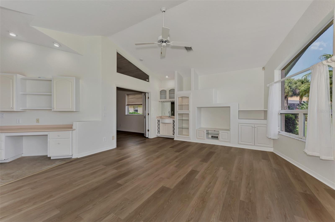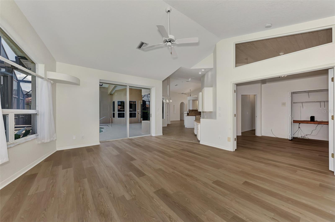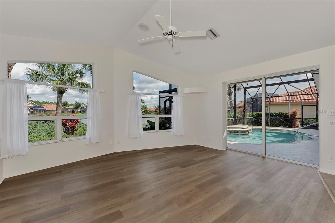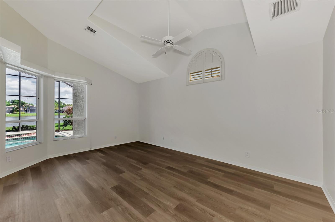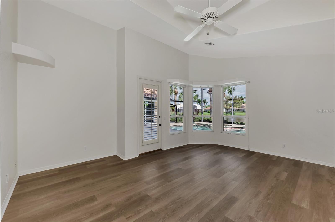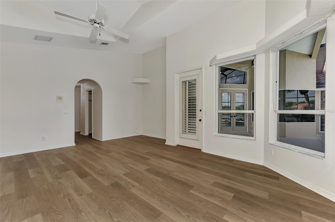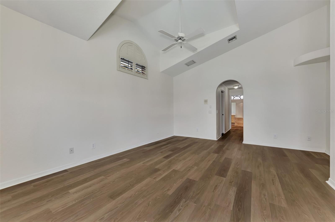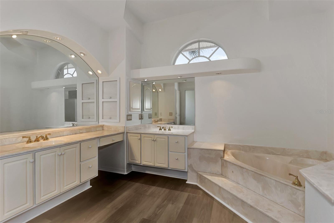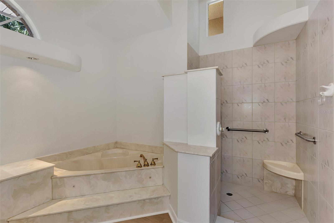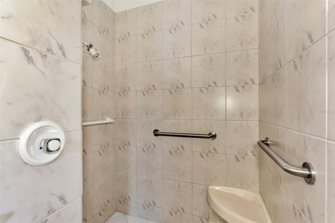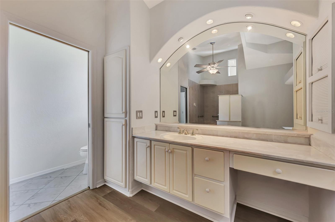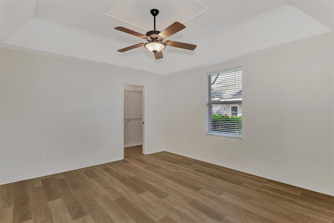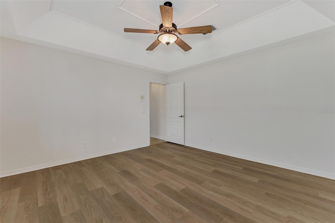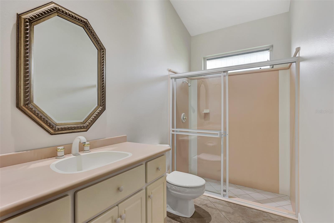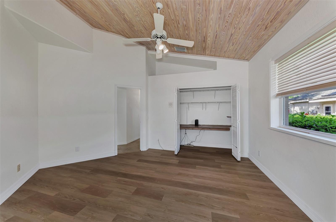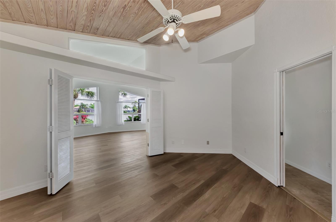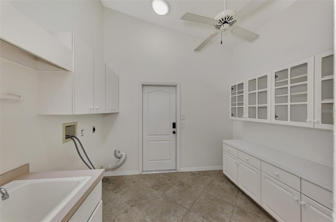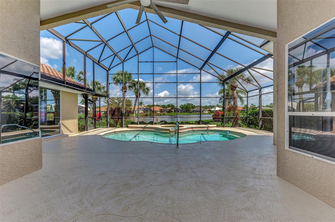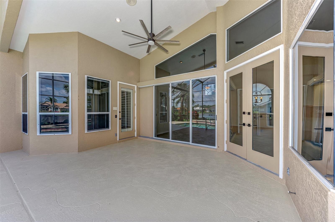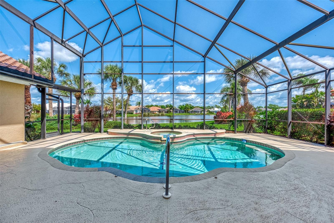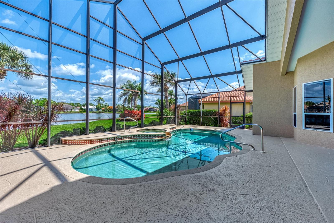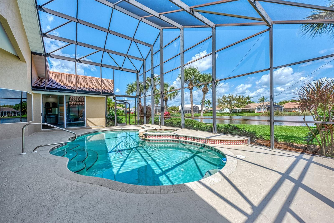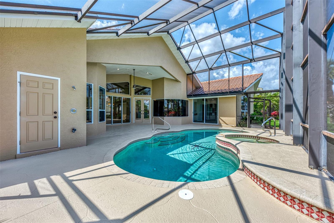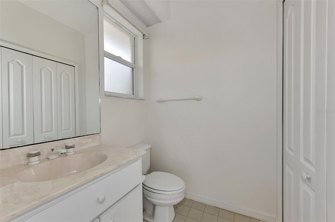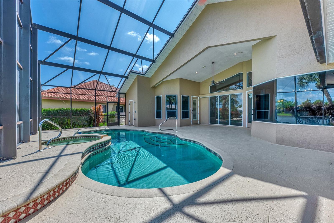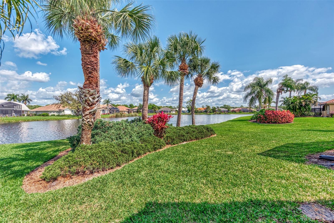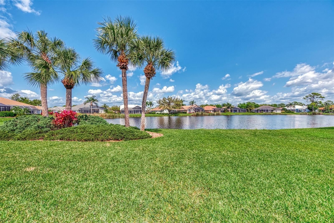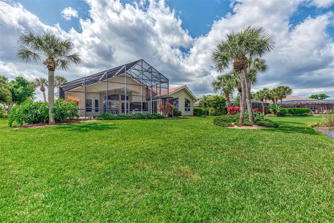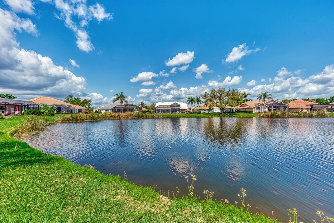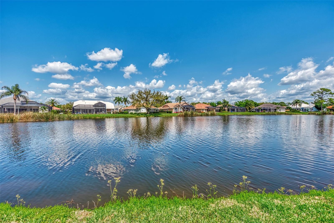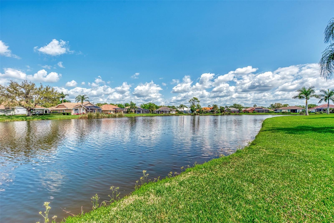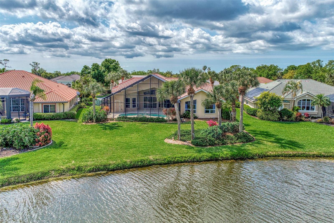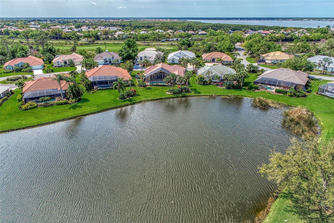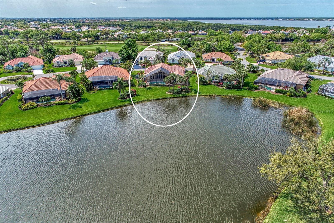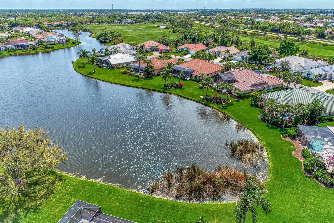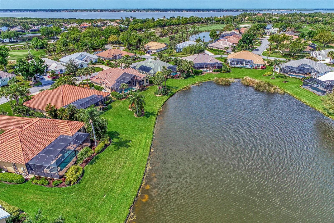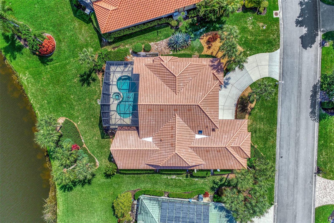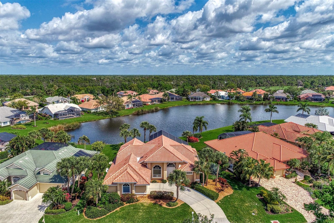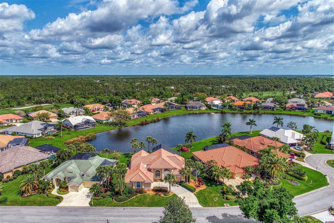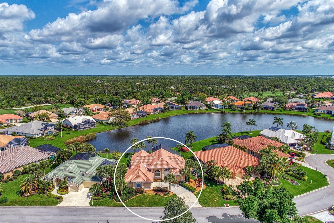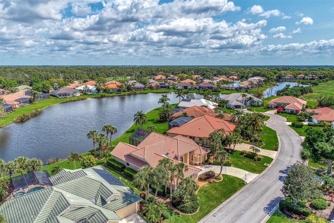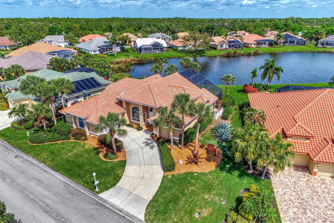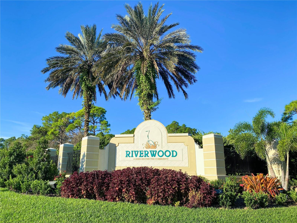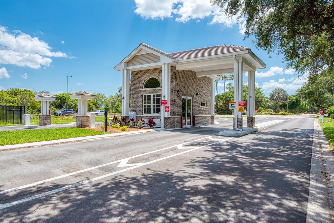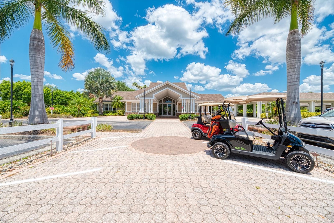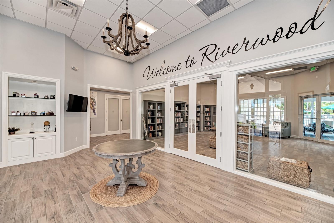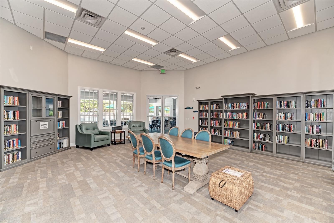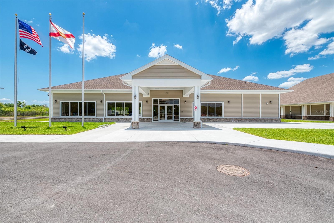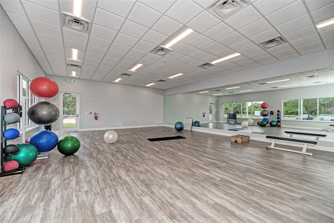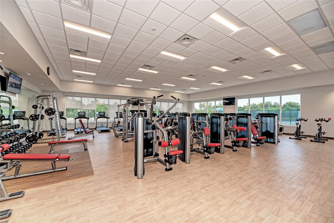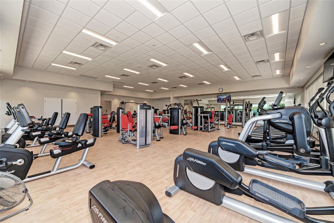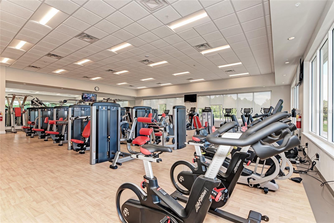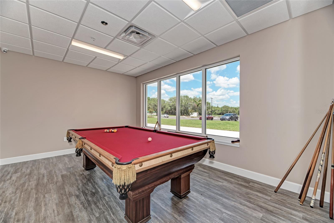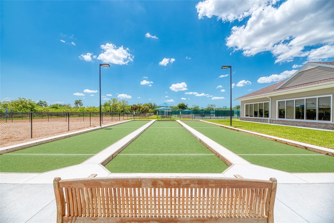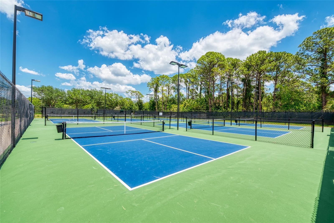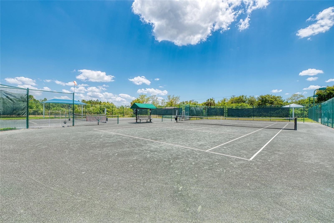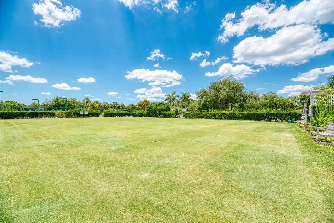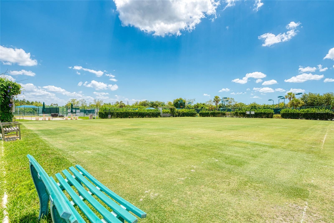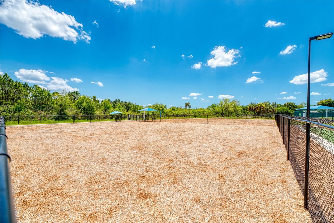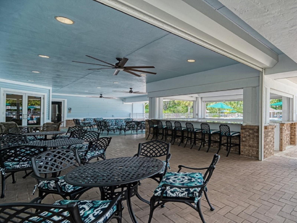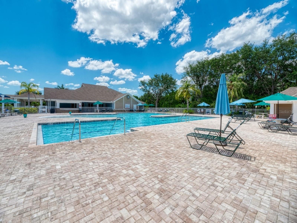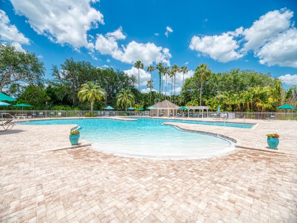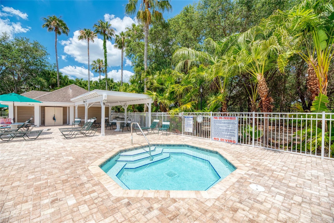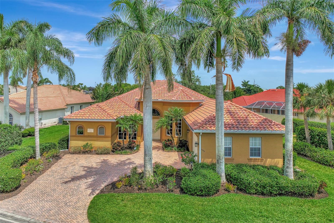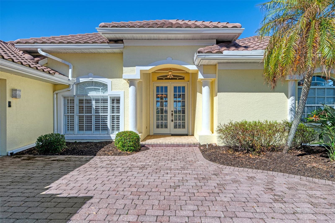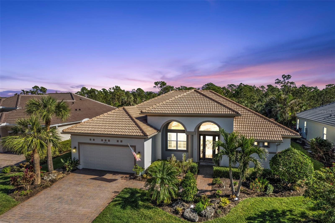13770 Palmetto Point Court, PORT CHARLOTTE, FL 33953
Property Photos
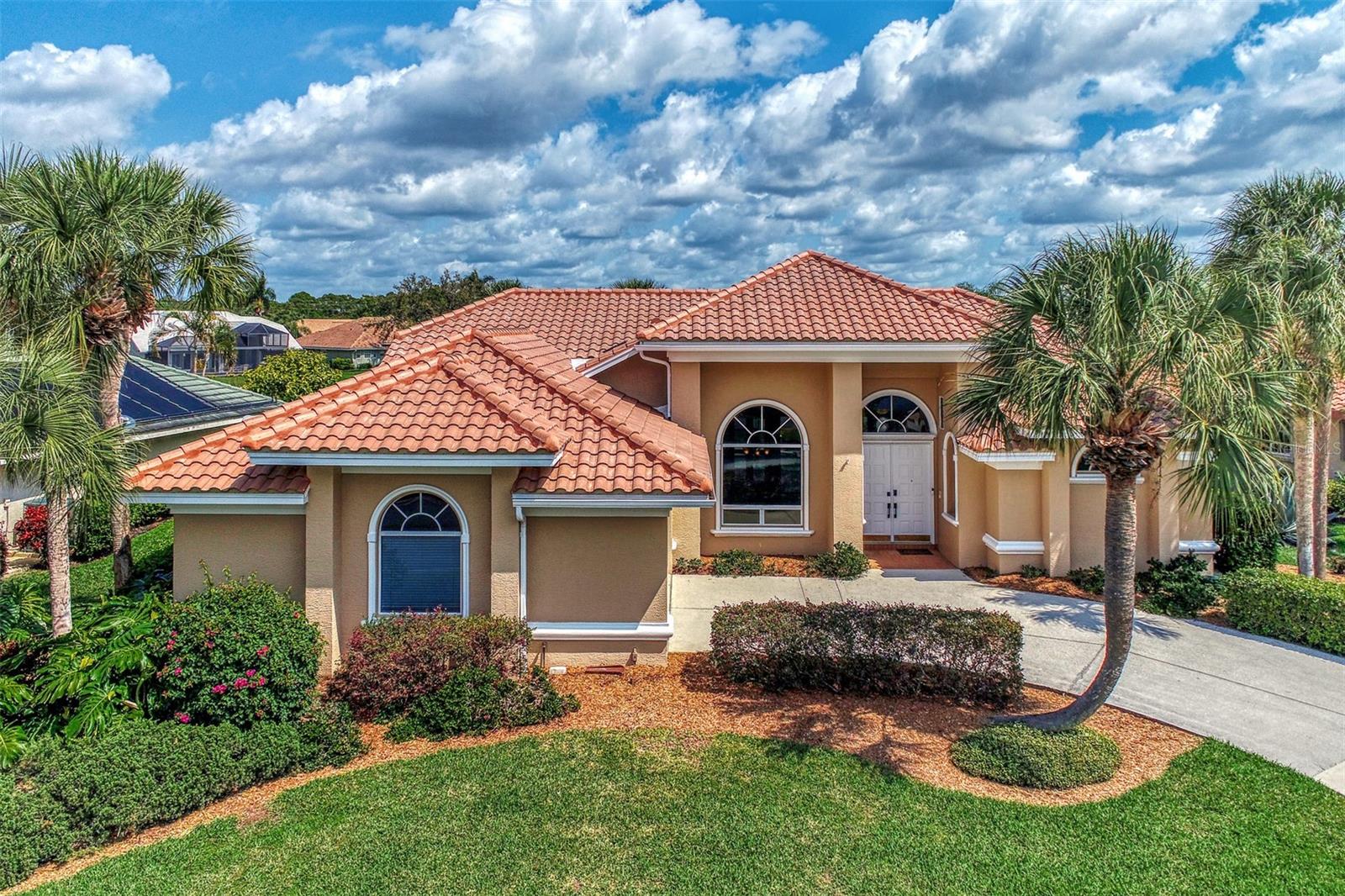
Would you like to sell your home before you purchase this one?
Priced at Only: $670,000
For more Information Call:
Address: 13770 Palmetto Point Court, PORT CHARLOTTE, FL 33953
Property Location and Similar Properties
- MLS#: D6138211 ( Residential )
- Street Address: 13770 Palmetto Point Court
- Viewed: 17
- Price: $670,000
- Price sqft: $189
- Waterfront: No
- Year Built: 1993
- Bldg sqft: 3538
- Bedrooms: 3
- Total Baths: 3
- Full Baths: 2
- 1/2 Baths: 1
- Garage / Parking Spaces: 2
- Days On Market: 110
- Additional Information
- Geolocation: 26.9869 / -82.2209
- County: CHARLOTTE
- City: PORT CHARLOTTE
- Zipcode: 33953
- Subdivision: Riverwood
- Elementary School: Liberty
- Middle School: Murdock
- High School: Port Charlotte
- Provided by: RIVERWOOD REALTY
- Contact: Janice Fanstill
- 941-743-9663

- DMCA Notice
-
DescriptionOne or more photo(s) has been virtually staged. Seller highly motivated. Bring your offer! You'll love the beautiful sunrise views and bird watching at a serene pond from this custom built fero builders estate home with 3 bedrooms, 2 1/2 baths & 2 car garage on an over sized private lot in the gorgeous fairway lakes neighborhood at riverwood! A double door, keyless front entry welcomes you to a view of an expansive backyard vista from a spacious interior with soaring vaulted ceilings and a generously sized living room, dining room and family room (family room with wetbar). Extra large windows allow for an abundance of natural light. Pocket sliding glass doors and french doors provide access to the roomy covered lanai with newly epoxy painted lanai/deck (2024) and a beautiful heated pool & waterfall spa with "pebble" surfacing and a cage with new screening (2022). This home is made for your outdoor relaxation and entertaining, complete with an outdoor shower on the pool deck and a 1/2 bathroom with pool deck access. Inside, you'll appreciate the appealing 19 1/2" ceramic tile flooring set on a diagonal in the main living areas and brand new (2024) luxury vinyl plank flooring in the family room, bedrooms & primary bath. A central kitchen offers newer stainless steel appliances including slide in range, raised panel cabinetry, ample granite counter space & breakfast bar, tile backsplash and new composite sink & hardware... Plus a walk in pantry for the chef's delight and an adjacent breakfast nook with a view to the lanai/pool deck via "aquarium" windows. The roomy primary bedroom suite grants a another tranquil view to the inviting backyard with lanai access, 2 large walk in closets and an ensuite bathroom with soaking tub and large walk in shower. Both guest bedrooms have spacious closets and are located on the opposite side of the home with private access to the guest bath. Among other special features and updates are......... New roof (2024)..... Interior & exterior repainted (2024)...... New hvac (june 2023)..... Water heater (2017)...... Whole home water softener system...... Reverse osmosis water filtration under kitchen sink.... Led lights.... Over sized garage with wifi remote access to overhead door. More! See the special features sheet attached....... Enjoy all riverwood has to offer: *golf club named top 50 us courses golf advisor 2018*, newly renovated activity center campus (may 2019) includes lap & resort style pool, fitness center, pickleball courts, small and large dog parks, tennis courts, lawn crouqet, bocce courts, craft room, library and social activities! Take a walk on our lush tree lined streets of our audubon green community award winner for its natural habitat for florida wildlife. Additional fees apply for dog park, riverwood golf club, par 72 championship course & private beach club on manasota key. Riverwood is close to our natural waterways for boating, cultural events, dining, shopping & beautiful beaches of swfl. A place we call paradise!
Payment Calculator
- Principal & Interest -
- Property Tax $
- Home Insurance $
- HOA Fees $
- Monthly -
Features
Building and Construction
- Covered Spaces: 0.00
- Exterior Features: French Doors, Gray Water System, Irrigation System, Other, Outdoor Shower, Private Mailbox, Rain Gutters, Sliding Doors
- Flooring: Ceramic Tile, Luxury Vinyl
- Living Area: 2655.00
- Roof: Tile
School Information
- High School: Port Charlotte High
- Middle School: Murdock Middle
- School Elementary: Liberty Elementary
Garage and Parking
- Garage Spaces: 2.00
- Parking Features: Garage Door Opener, Garage Faces Side, Oversized
Eco-Communities
- Green Energy Efficient: Lighting
- Pool Features: Deck, Gunite, Heated, In Ground, Lighting
- Water Source: Public
Utilities
- Carport Spaces: 0.00
- Cooling: Central Air
- Heating: Central, Electric
- Pets Allowed: Cats OK, Dogs OK, Yes
- Sewer: Public Sewer
- Utilities: BB/HS Internet Available, Cable Available, Cable Connected, Electricity Connected, Public, Sewer Connected, Sprinkler Recycled, Underground Utilities, Water Connected
Amenities
- Association Amenities: Fence Restrictions, Fitness Center, Gated, Optional Additional Fees, Pickleball Court(s), Playground, Pool, Recreation Facilities, Security, Spa/Hot Tub, Tennis Court(s)
Finance and Tax Information
- Home Owners Association Fee Includes: Guard - 24 Hour, Pool, Escrow Reserves Fund, Fidelity Bond, Maintenance Grounds, Management, Recreational Facilities, Security
- Home Owners Association Fee: 128.26
- Net Operating Income: 0.00
- Tax Year: 2024
Other Features
- Appliances: Dishwasher, Disposal, Electric Water Heater, Kitchen Reverse Osmosis System, Microwave, Range, Refrigerator, Water Softener
- Association Name: Riverwood Community Assn./Riverwood Manager
- Association Phone: 941-764-6663
- Country: US
- Interior Features: Built-in Features, Ceiling Fans(s), Central Vaccum, Living Room/Dining Room Combo, Split Bedroom, Thermostat, Vaulted Ceiling(s), Walk-In Closet(s)
- Legal Description: FLR 000 0000 0070 FAIRWAY LAKES AT RIVERWOOD LT 70 1264/2123&26 1292/471 1542/818 1725/952 AFF3834/517-SAR UNREC POA-KLH
- Levels: One
- Area Major: 33953 - Port Charlotte
- Occupant Type: Vacant
- Parcel Number: 402121103005
- Style: Florida
- View: Water
- Views: 17
- Zoning Code: PD
Similar Properties
Nearby Subdivisions
Bay Ridge
Biscayne
Biscayne Landing
Biscayne Landing Ii
Biscayne Lndg
Biscayne Lndg Ii
Biscayne Lndg North
Cayman
Cove At West Port
Cove At West Port Phase 2 Lt 7
Covewest Port Ph 1b
Covewest Port Ph 2 3
El Jobean
El Jobean Ward 01
El Jobean Ward 05
El Jobean Ward 07 Plan 01
Eljobean Ward 01
Fairway Lake At Riverwood
Fairway Lakes At Riverwood
Hammocks
Hammocks At West Port
Hammocks At West Port Phase Ii
Hammocks At West Port Phase Iv
Hammockswest Port Ph 1
Hammockswest Port Ph I
Hammockswest Port Ph Ii
Hammockswest Port Phs 3 4
Harbor Landings
Harbour Village Condo
Isleswest Port Ph I
Isleswest Port Ph Ii
Lakeshore Village At Riverwood
Not Applicable
Palmswest Port
Palmswest Port Ia
Peachland
Port Charlotte
Port Charlotte Sec 024
Port Charlotte Sec 029
Port Charlotte Sec 032
Port Charlotte Sec 038
Port Charlotte Sec 03e
Port Charlotte Sec 047
Port Charlotte Sec 048
Port Charlotte Sec 049
Port Charlotte Sec 057
Port Charlotte Sec 059
Port Charlotte Sec 061
Port Charlotte Sec 29
Port Charlotte Sec 32
Port Charlotte Sec 38
Port Charlotte Sec 47
Port Charlotte Sec 55
Port Charlotte Sec49
Port Charlotte Sec55
Port Charlotte Sub Sec 29
Port Charlotte Sub Sec 32
Port Charlotte Sub Sec 59
Riverbend Estates
Riverwood
Riverwood Riverside
Riverwood Un 4
Sawgrass Pointe Riverwood Un 0
Sawgrass Pointeriverwood
Sawgrass Pointeriverwood Un 02
Sawgrass Pointeriverwood Un 03
Sawgrass Pointeriverwood Un 05
Silver Lakes At Riverwood
The Cove
The Cove At West Port
The Palms At West Port
The Tree Tops At Ranger Point
Tree Tops At Ranger Point
Villa Milano
Villa Milano Community Associa
Villa Milano Ph 01 02
Villa Milano Ph 4 5 6
Villa Milano Ph 46
Waterways Ph 01
West Port
Zzz Casper St Port Charlotte



