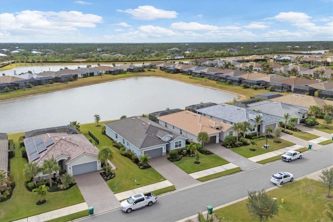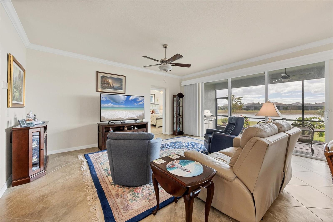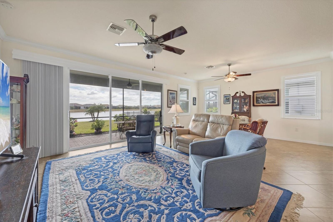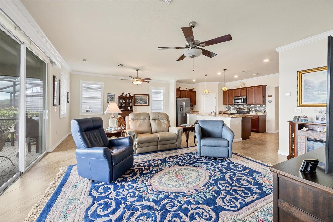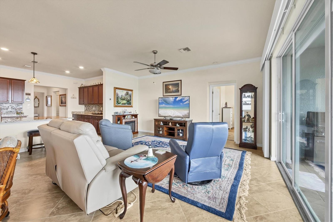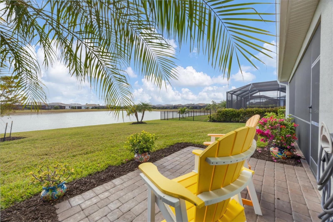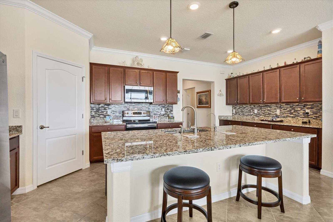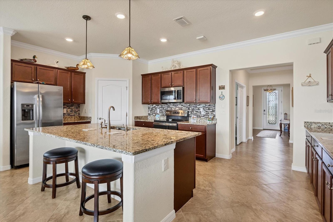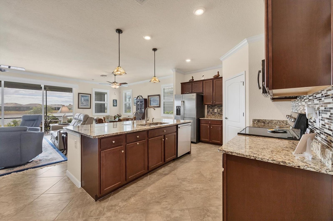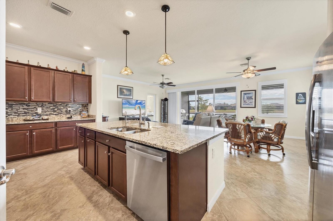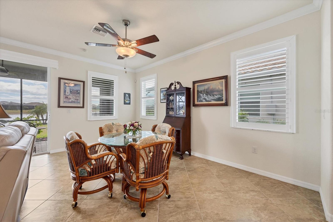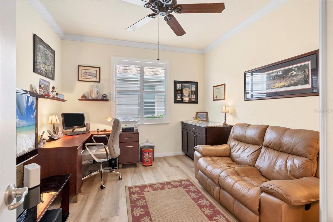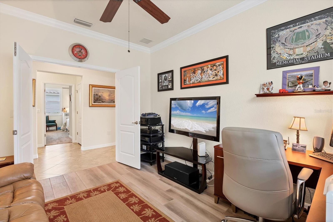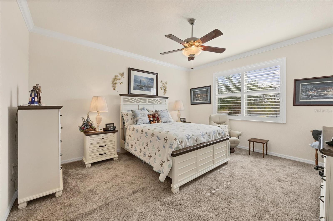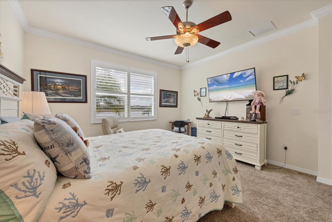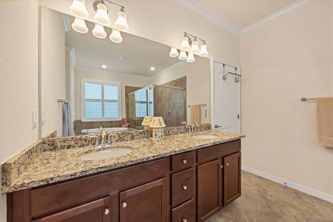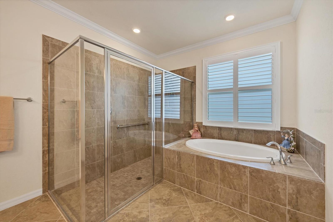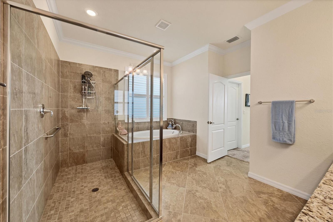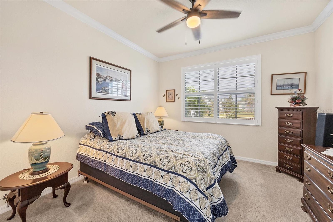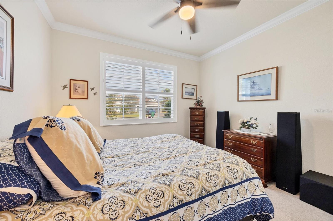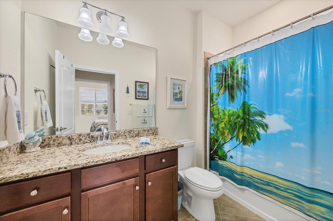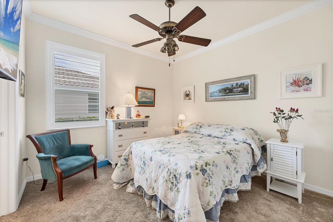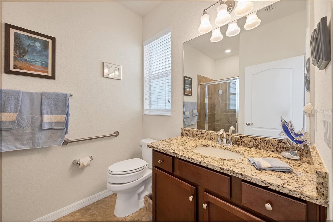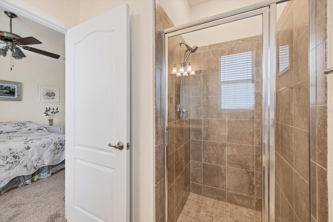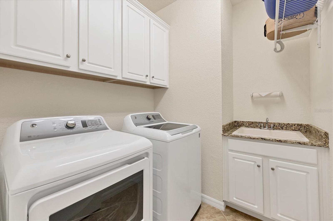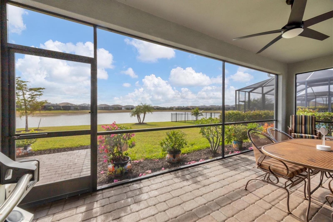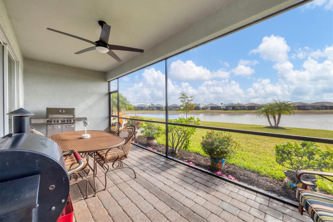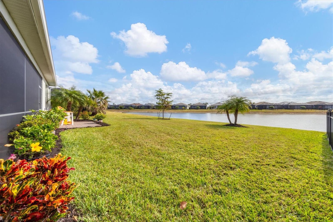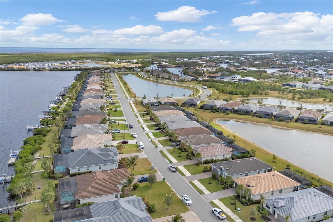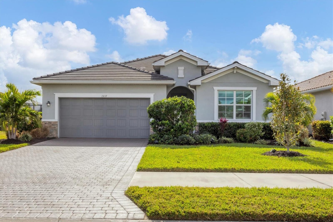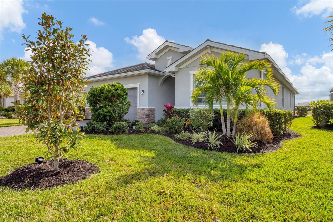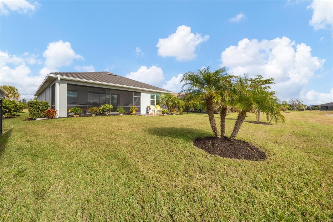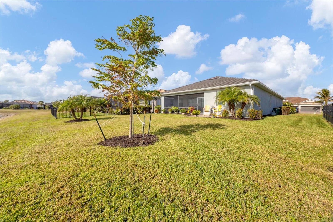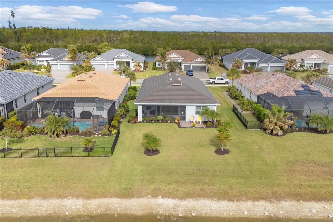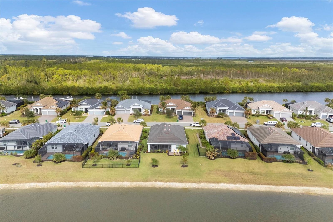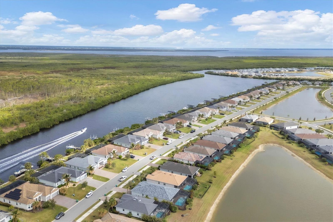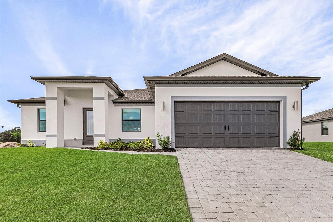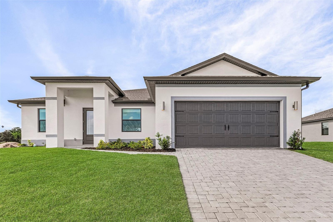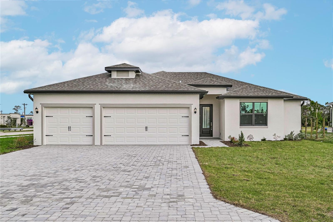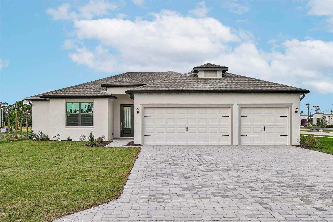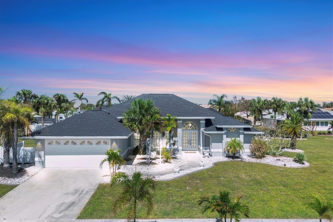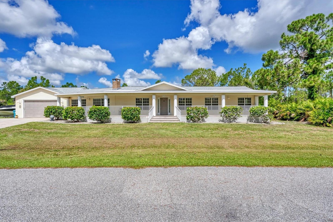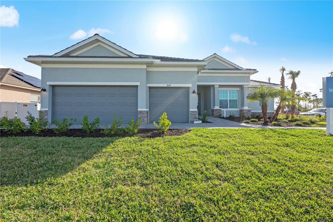15137 Spanish Point Drive, PORT CHARLOTTE, FL 33981
Property Photos
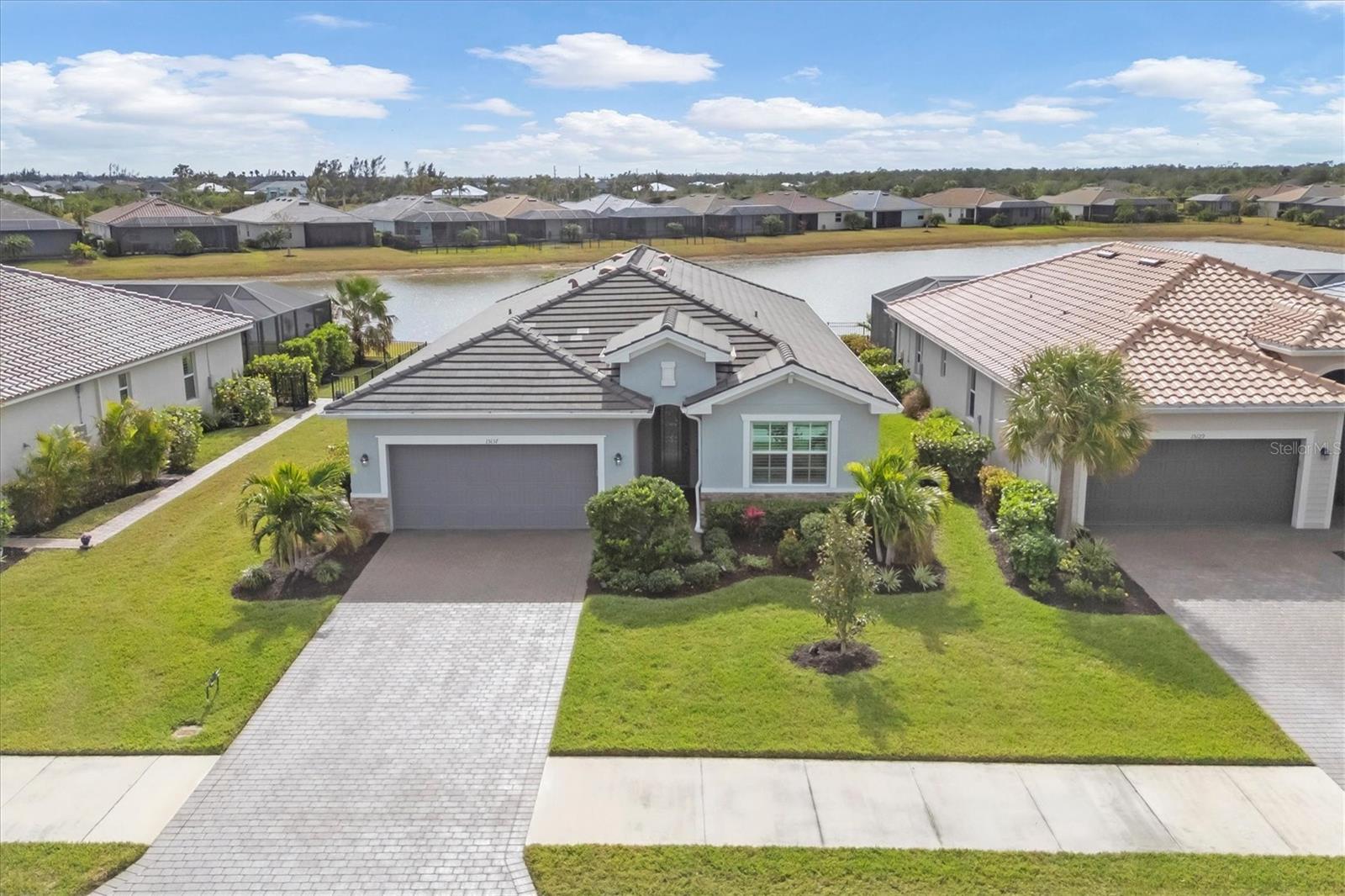
Would you like to sell your home before you purchase this one?
Priced at Only: $499,000
For more Information Call:
Address: 15137 Spanish Point Drive, PORT CHARLOTTE, FL 33981
Property Location and Similar Properties
- MLS#: D6139468 ( Residential )
- Street Address: 15137 Spanish Point Drive
- Viewed: 2
- Price: $499,000
- Price sqft: $174
- Waterfront: Yes
- Wateraccess: Yes
- Waterfront Type: Lake
- Year Built: 2019
- Bldg sqft: 2872
- Bedrooms: 3
- Total Baths: 3
- Full Baths: 3
- Garage / Parking Spaces: 2
- Days On Market: 18
- Additional Information
- Geolocation: 26.9177 / -82.2049
- County: CHARLOTTE
- City: PORT CHARLOTTE
- Zipcode: 33981
- Subdivision: Harbor West
- Elementary School: Myakka River Elementary
- Middle School: L.A. Ainger Middle
- High School: Lemon Bay High
- Provided by: MICHAEL SAUNDERS & COMPANY
- Contact: Misty Raines PA
- 941-473-7750

- DMCA Notice
-
DescriptionWake up to stunning water views on this amazing lake front home in Harbor West, just minutes to Boca Grande and its enchanted beaches. Discover the perfect blend of comfort and convenience in this 3 bedroom home with a versatile den nestled in the desirable community of Harbor West. This meticulously maintained residence features 3 bedrooms, and a Den, making it ideal for family or guest. Step inside to find a spacious and inviting layout highlighted by beautiful LED recessed lighting and plantation shutters that offer both style and privacy. The heart of the home is the gourmet kitchen complete with sleek stainless steel appliances, elegant granite countertops, and a convenient reverse osmosis system under the kitchen sink. Whether you're preparing a family meal or entertaining friends, this kitchen is sure to impress. Retreat to the luxurious primary bedroom which boasts 2 generous walk in closets and an ensuite bath that feels like a spa getaway. Complete with dual sinks, oversized vanity, walk in tiled shower, and a relaxing soaking tub along with a private water closet for added convenience and privacy. The 2nd guest bedroom features its own private bathroom. While the third bedroom and den offer flexibility for guests, an office or playroom. This home is equipped with essential upgrades including a WHOLE HOME WATER SOFTENER, an electric panel wired for a 30AMP GENERATOR and blown in insulation INCLUDING above the garage for added efficiency. The hurricane rated garage door and impact windows along with shutters provide PEACE OF MIND during storm season. Doing laundry is a breeze in the spacious indoor laundry, complete with clothes hanging rack. No damage from recent storms! The current low cost Flood Insurance is assumable and transferrable, as are the air conditioning maintenance plan and appliance warranties. The low maintenance lifestyle and friendly, dog loving neighborhood offers a welcoming atmosphere and community spirit you will enjoy being a part of. HARBOR WEST IS THE PERFECT PLACE TO CALL HOME! Don't miss your chance to experience this exceptional residence.
Payment Calculator
- Principal & Interest -
- Property Tax $
- Home Insurance $
- HOA Fees $
- Monthly -
Features
Building and Construction
- Builder Name: Lennar Homes
- Covered Spaces: 0.00
- Exterior Features: Hurricane Shutters, Irrigation System, Lighting, Rain Gutters, Sidewalk, Sliding Doors
- Flooring: Carpet, Ceramic Tile
- Living Area: 2183.00
- Roof: Tile
Property Information
- Property Condition: Completed
Land Information
- Lot Features: FloodZone, In County, Landscaped, Sidewalk, Paved, Private
School Information
- High School: Lemon Bay High
- Middle School: L.A. Ainger Middle
- School Elementary: Myakka River Elementary
Garage and Parking
- Garage Spaces: 2.00
- Open Parking Spaces: 0.00
- Parking Features: Garage Door Opener, Oversized
Eco-Communities
- Water Source: Public
Utilities
- Carport Spaces: 0.00
- Cooling: Central Air
- Heating: Central, Electric
- Pets Allowed: Breed Restrictions, Yes
- Sewer: Public Sewer
- Utilities: BB/HS Internet Available, Cable Available, Electricity Connected, Public, Sewer Connected, Sprinkler Meter, Underground Utilities, Water Connected
Amenities
- Association Amenities: Gated, Maintenance
Finance and Tax Information
- Home Owners Association Fee Includes: Common Area Taxes, Maintenance Grounds
- Home Owners Association Fee: 709.00
- Insurance Expense: 0.00
- Net Operating Income: 0.00
- Other Expense: 0.00
- Tax Year: 2023
Other Features
- Appliances: Dishwasher, Disposal, Dryer, Electric Water Heater, Kitchen Reverse Osmosis System, Microwave, Range, Refrigerator, Washer, Water Softener, Whole House R.O. System
- Association Name: Grande Property Management/ Tim Freeman
- Association Phone: (941) 697-9722
- Country: US
- Furnished: Partially
- Interior Features: Ceiling Fans(s), Crown Molding, Eat-in Kitchen, High Ceilings, Kitchen/Family Room Combo, Open Floorplan, Solid Surface Counters, Thermostat, Vaulted Ceiling(s), Walk-In Closet(s), Window Treatments
- Legal Description: HARBOR WEST LT 140 E4483/1936 4946/1572 DC3397717-JJP PR24-242-JJP ODH3406470 OSA3406477 3436502
- Levels: One
- Area Major: 33981 - Port Charlotte
- Occupant Type: Owner
- Parcel Number: 412109433036
- Possession: Close of Escrow
- Style: Florida
- View: Water
- Zoning Code: RSF3.5
Similar Properties
Nearby Subdivisions
900 Building
Charlotte Sec 52
Gardens Of Gulf Cove
Golf Cove
Gulf Cove
Harbor East
Harbor West
None
Not Applicable
Not On List
Pch 082 4444 0006
Pch 082 4444 0018
Pch 082 4444 0020
Pch 082 4451 0022
Port Charlotte
Port Charlotte K Sec 87
Port Charlotte Pch 065 3773 00
Port Charlotte Q Sec 85
Port Charlotte Sec 050
Port Charlotte Sec 052
Port Charlotte Sec 053
Port Charlotte Sec 054
Port Charlotte Sec 056
Port Charlotte Sec 058
Port Charlotte Sec 060
Port Charlotte Sec 063
Port Charlotte Sec 065
Port Charlotte Sec 066
Port Charlotte Sec 067
Port Charlotte Sec 071
Port Charlotte Sec 072
Port Charlotte Sec 078
Port Charlotte Sec 081
Port Charlotte Sec 082
Port Charlotte Sec 085
Port Charlotte Sec 093
Port Charlotte Sec 095
Port Charlotte Sec 54
Port Charlotte Sec 58
Port Charlotte Sec 65
Port Charlotte Sec 66 02
Port Charlotte Sec 71
Port Charlotte Sec 78
Port Charlotte Sec 81
Port Charlotte Sec 85
Port Charlotte Sec 87
Port Charlotte Sec 93
Port Charlotte Sec 94 01
Port Charlotte Sec 95
Port Charlotte Sec 95 03
Port Charlotte Sec58
Port Charlotte Sec78
Port Charlotte Sec81
Port Charlotte Sec82
Port Charlotte Sec85
Port Charlotte Sec87
Port Charlotte Section 38
Port Charlotte Section 56
Port Charlotte Section 58
Port Charlotte Section 72
Port Charlotte Section 87
Port Charlotte Sub
Port Charlotte Sub Gulf Cov
Port Charlotte Sub Sec 52
Port Charlotte Sub Sec 71
Port Charlotte Sub Sec 82
Port Charlotte Sub Sec 95
Port Charlotte Subdivision
Port Charlotte Subdivision Eig
Port Charlotte Subdivision Sec
South Gufl Cove
South Gulf Cove
South Gulf Cove Association
South Gulf Cove Pc Sec 093
The Alhambra At Lake Marlin Ph
Town Mccall
Village Hol Lakes



