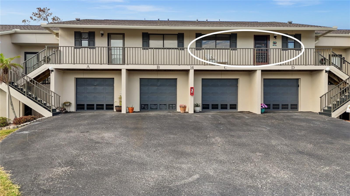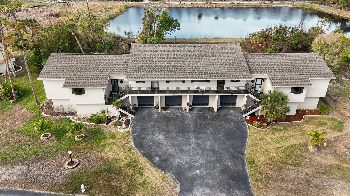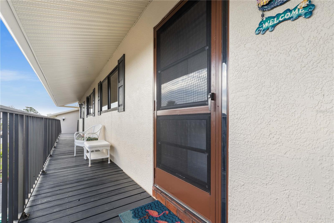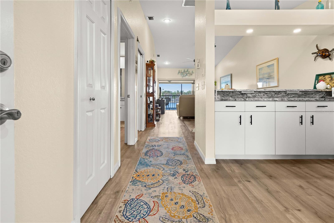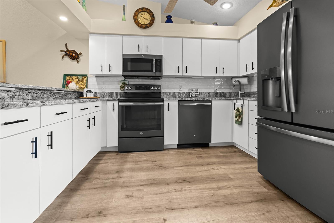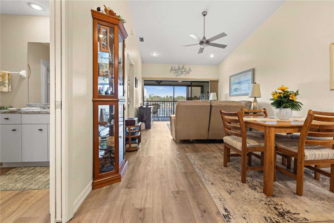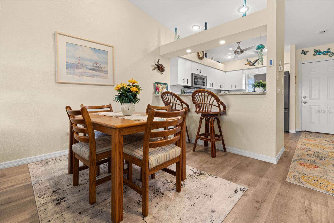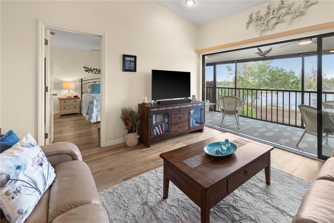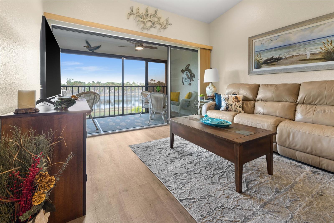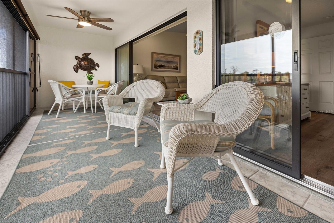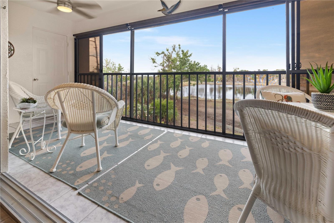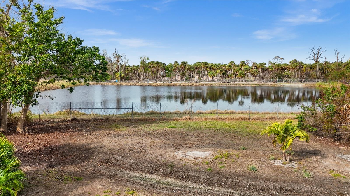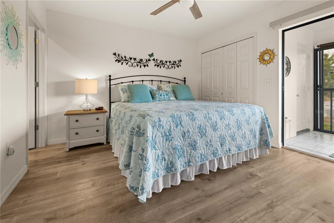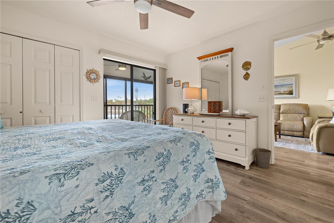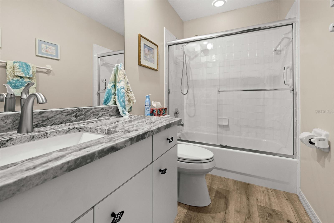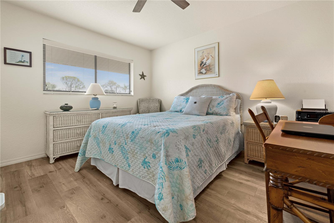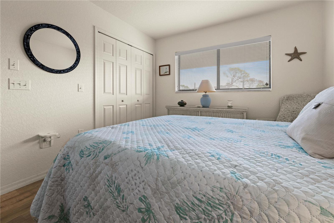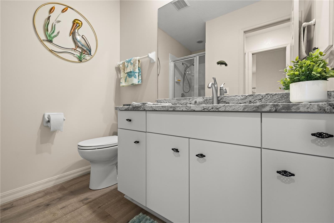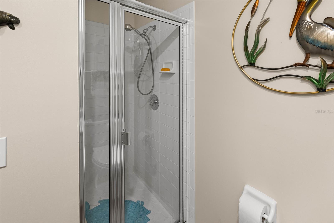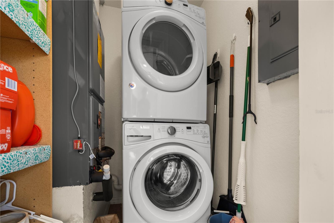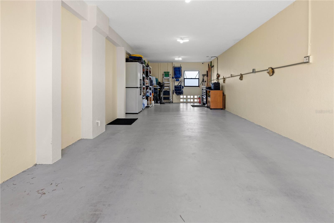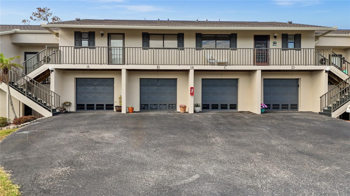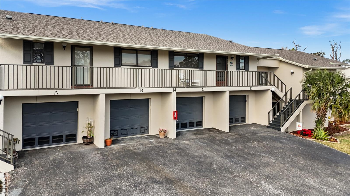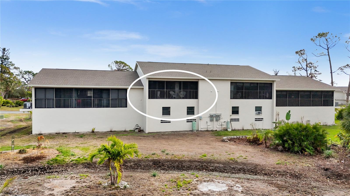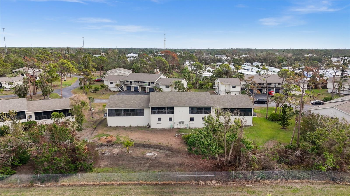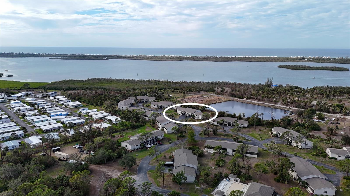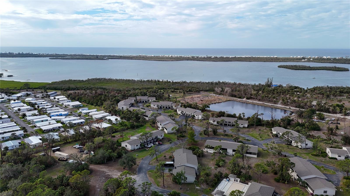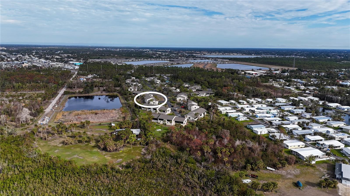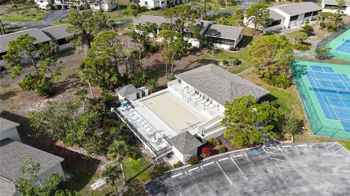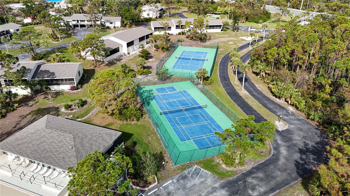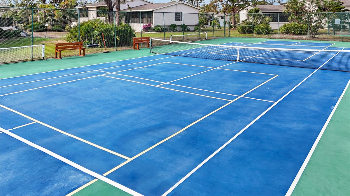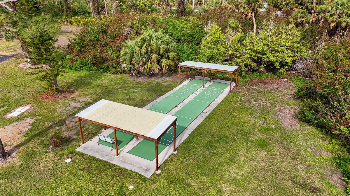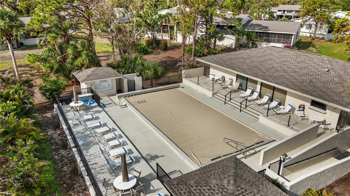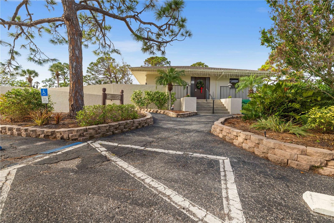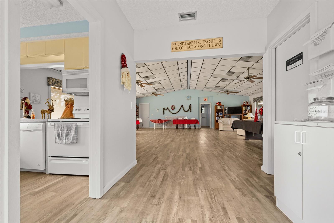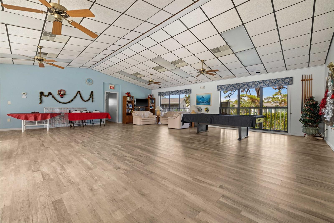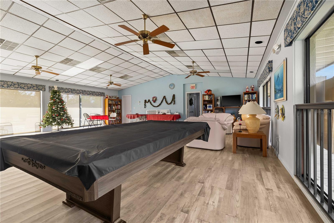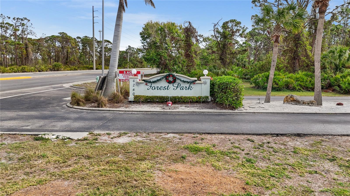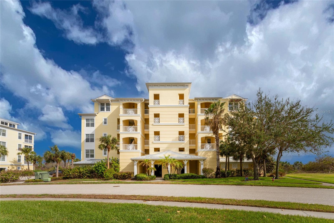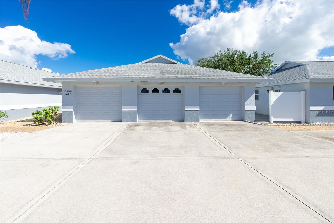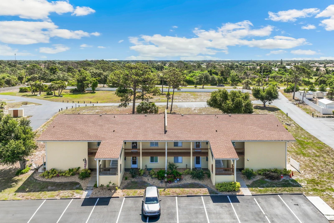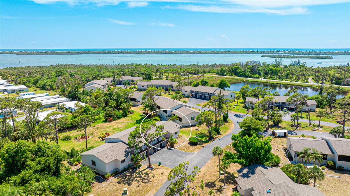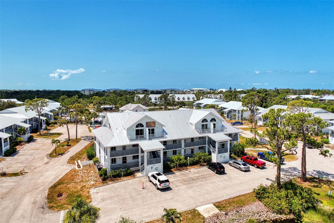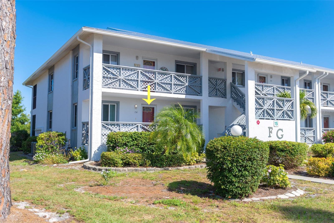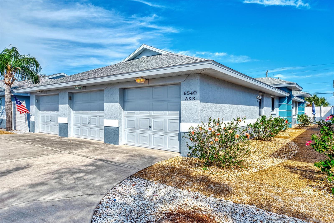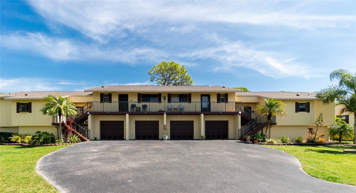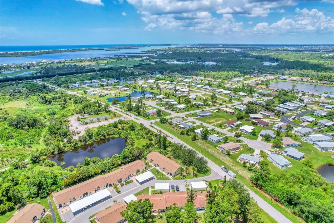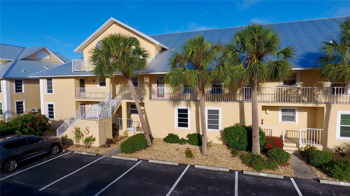4260 Placida Road 14c, ENGLEWOOD, FL 34224
Property Photos
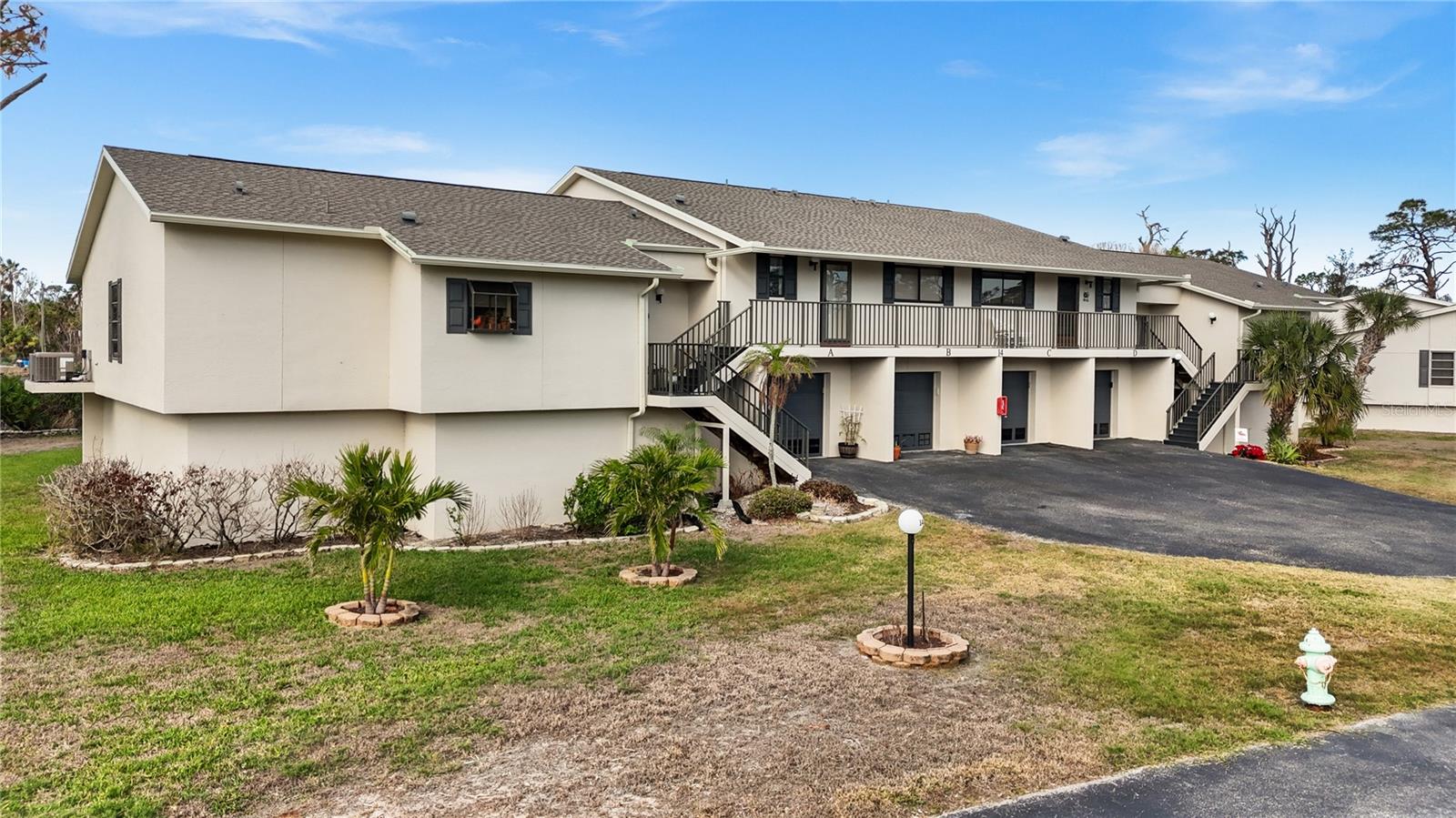
Would you like to sell your home before you purchase this one?
Priced at Only: $265,000
For more Information Call:
Address: 4260 Placida Road 14c, ENGLEWOOD, FL 34224
Property Location and Similar Properties
- MLS#: D6139585 ( Residential )
- Street Address: 4260 Placida Road 14c
- Viewed: 1
- Price: $265,000
- Price sqft: $279
- Waterfront: No
- Year Built: 1996
- Bldg sqft: 950
- Bedrooms: 2
- Total Baths: 2
- Full Baths: 2
- Garage / Parking Spaces: 2
- Days On Market: 3
- Additional Information
- Geolocation: 26.898 / -82.32
- County: CHARLOTTE
- City: ENGLEWOOD
- Zipcode: 34224
- Subdivision: Forest Park Phase 2
- Building: Forest Park Phase 2
- Provided by: COLDWELL BANKER SUNSTAR REALTY
- Contact: Karen Sauerheber LLC
- 941-214-3111

- DMCA Notice
-
DescriptionWelcome to this beautifully updated and fully furnished condominium. This home is a true turnkey opportunityjust bring your suitcase and start living the Florida dream! Whether youre here for a season or a lifetime, Forest Park offers the perfect blend of relaxation and recreation. Don't miss your chance to own this gem in one of Englewood's most sought after communities. Perfectly positioned just a short drive from the pristine beaches of Boca Grande, Venice, and Manasota Key, this home offers the ultimate in convenience and leisure. The vibrant community amenities include a clubhouse, a sparkling pool, tennis courts, pickleball and shuffleboard. Ideal for an active and social lifestyle. As you enter the home, youre greeted by a stylish modern kitchen thats a chefs dream. It boasts sleek contemporary cabinetry, stunning granite countertops, updated appliances, and a spacious pantry for additional storage. The kitchens breakfast bar overlooks the open concept living and dining area, which features soaring vaulted ceilings, luxurious Cortex laminate flooring, modern fans with light fixtures, and a soothing neutral color palette throughout. Step through the large sliding glass doors and onto the screened lanai, where you can unwind and take in serene water views. Watch wildlife as you sip your morning coffee or enjoy evening sunsets in this tranquil space. The primary bedroom offers a peaceful retreat with two generous closets and direct access to the lanai. The en suite bathroom features granite counters, a tiled tub surround with a glass enclosure, and plenty of space for relaxation. A second bedroom is thoughtfully designed with pocket doors for privacy, making it ideal for guests. The updated guest bathroom features granite countertops, a walk in shower with a sleek tile and glass enclosure, adding a touch of luxury to every detail. Additional features of this lovely condo include a conveniently located laundry in the storage closet off the lanai, and a rare 2 car tandem garage that offers ample room for extra storage or a workshop. Seller offering an America's Perferred 1 Year Home Warranty
Payment Calculator
- Principal & Interest -
- Property Tax $
- Home Insurance $
- HOA Fees $
- Monthly -
Features
Building and Construction
- Covered Spaces: 0.00
- Exterior Features: Balcony, Rain Gutters, Sliding Doors, Tennis Court(s)
- Flooring: Laminate
- Living Area: 950.00
- Roof: Shingle
Land Information
- Lot Features: Landscaped, Level, Near Golf Course, Near Marina, Street Dead-End, Paved
Garage and Parking
- Garage Spaces: 2.00
- Parking Features: Driveway, Garage Door Opener, Ground Level, Guest, Open, Tandem
Eco-Communities
- Water Source: Public
Utilities
- Carport Spaces: 0.00
- Cooling: Central Air
- Heating: Electric
- Pets Allowed: Cats OK, Dogs OK
- Sewer: Public Sewer
- Utilities: Cable Connected, Electricity Connected, Fire Hydrant, Public, Sewer Connected, Street Lights, Underground Utilities, Water Connected
Amenities
- Association Amenities: Cable TV, Clubhouse, Maintenance, Pickleball Court(s), Pool, Shuffleboard Court, Wheelchair Access
Finance and Tax Information
- Home Owners Association Fee Includes: Cable TV, Common Area Taxes, Pool, Escrow Reserves Fund, Insurance, Maintenance Structure, Maintenance Grounds, Maintenance, Pest Control, Private Road, Trash
- Home Owners Association Fee: 0.00
- Net Operating Income: 0.00
- Tax Year: 2024
Other Features
- Appliances: Dishwasher, Disposal, Dryer, Electric Water Heater, Exhaust Fan, Ice Maker, Microwave, Range, Refrigerator, Washer
- Association Name: Surfside Cam Services/ Bree
- Association Phone: 941-460-3088
- Country: US
- Furnished: Turnkey
- Interior Features: Ceiling Fans(s), Living Room/Dining Room Combo, Open Floorplan, Primary Bedroom Main Floor, Stone Counters, Thermostat, Vaulted Ceiling(s), Window Treatments
- Legal Description: FOREST PARK PH 2 BLDG 14 UN C 1545/1269 2063/114 3374/1410 4137/1134
- Levels: One
- Area Major: 34224 - Englewood
- Occupant Type: Owner
- Parcel Number: 412021501056
- Possession: Close of Escrow
- Style: Ranch
- Unit Number: 14C
- Zoning Code: PD
Similar Properties
Nearby Subdivisions
Fiddlers Green 02 Ph 02 Bldg
Fiddlers Green 02 Ph 02 Bldg 0
Fiddlers Green 02 Ph 03 Bldg 0
Fiddlers Green 02 Ph 04 Bldg 1
Fiddlers Green 02 Ph 05 Bldg 0
Fiddlers Green 02 Ph 06 Bldg 0
Fiddlers Green Condo 02 Ph 02
Fiddlers Green Ph 01 Bldg 02
Fiddllers Green Condo Ph I
Forest Park
Forest Park Ph 02 Bldg 09
Forest Park Ph 02 Bldg 13
Forest Park Phase 2
Golden Tee Ph 01 Bldg 14
Golden Tee Ph 02 Bldg 16
Golden Tee Ph1 Bldg 15
Gulfwind Villas Ph 05
Gulfwind Villas Ph 06
Hammocks Cape Haze
Hammockspreserve Ph 01
Hammockspreserve Ph 2
Hammocksvillas Ph 01
Holiday Travel Park Englewood
Landings On Lemon Bay Ph 01
Landings On Lemon Bay Ph 02
Sanctuary At Golden Tee Ph 04
Sanctuarycape Haze
Stump Pass Condominium Bldg
Village At Oyster Creek Ph
Village At Wildflower Cc Ph 01
Village At Wildflower Cc Ph 02
Village At Wildflower Cc Ph 03
Waters Edge Ph 01 Bldg L
Waters Edge Ph 01 Bldg U
Wildflower Cc Village Ph 04



