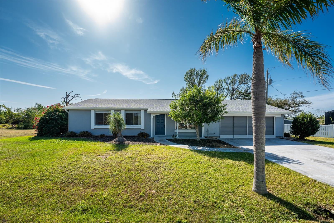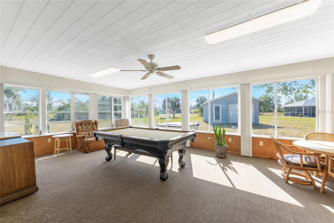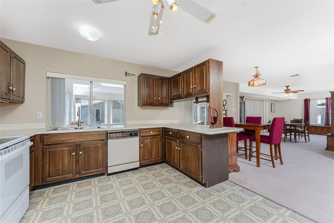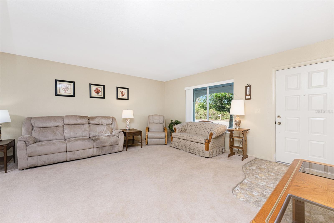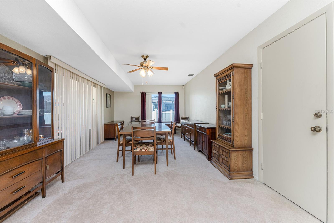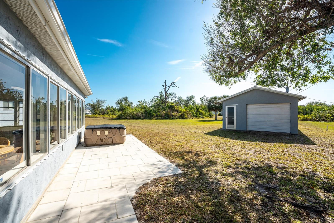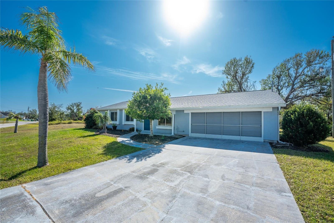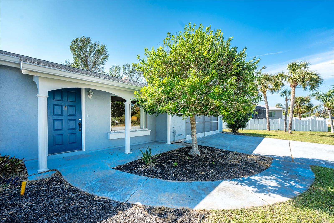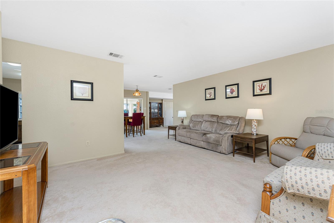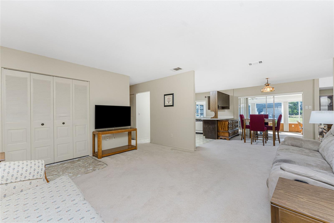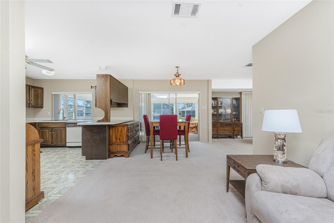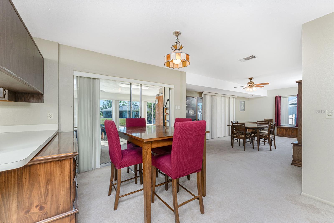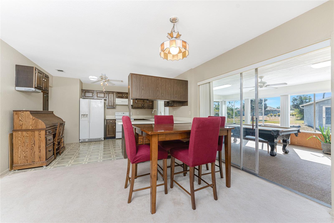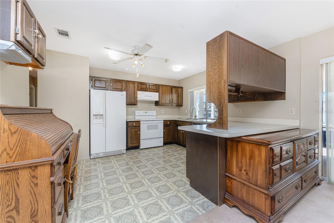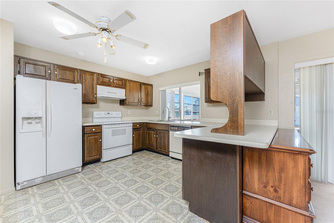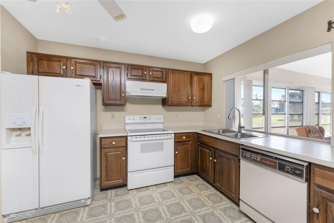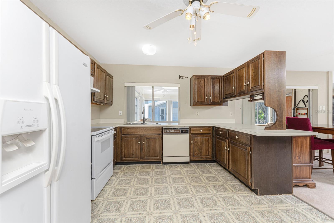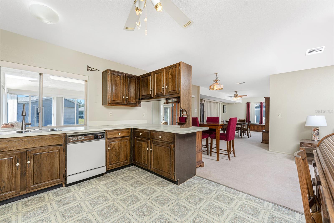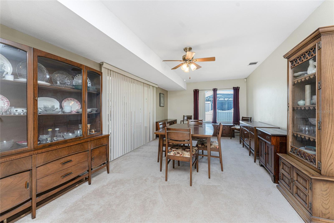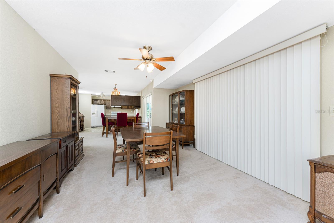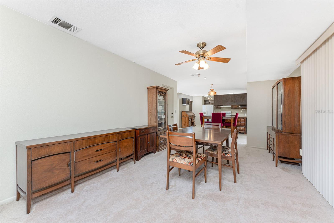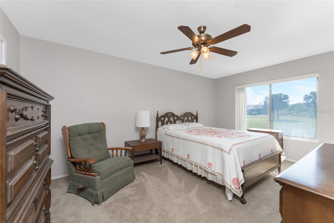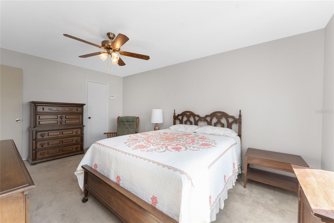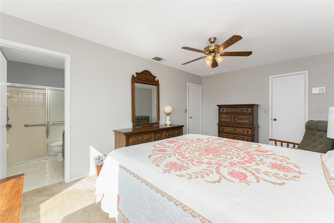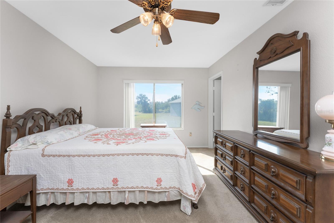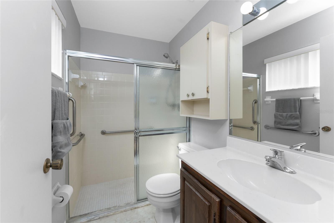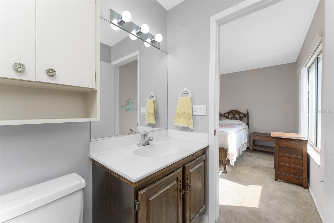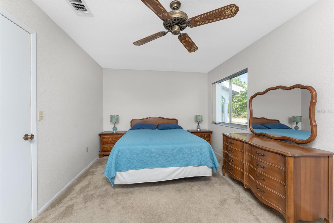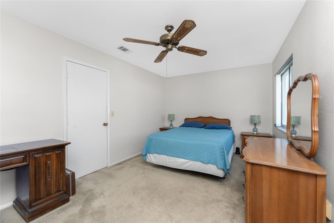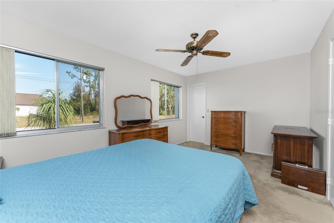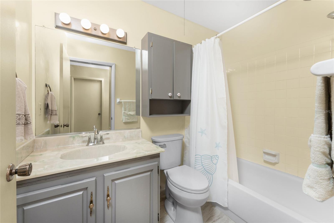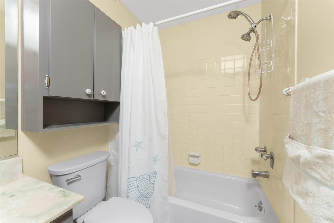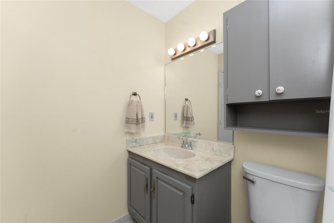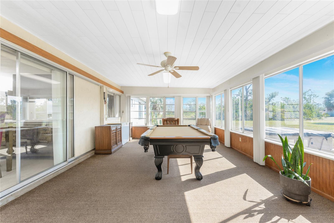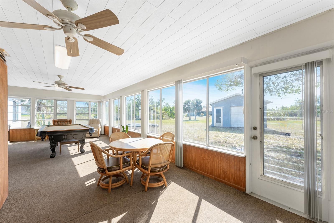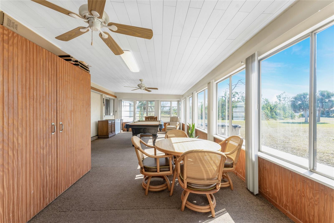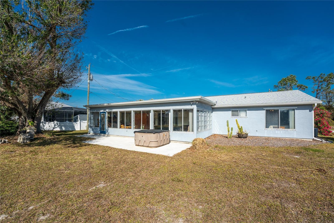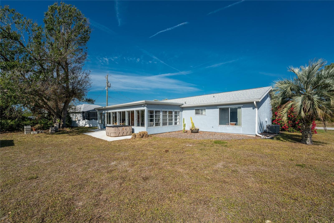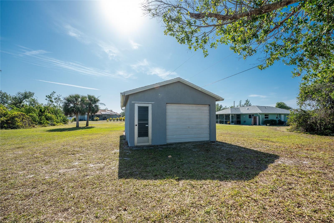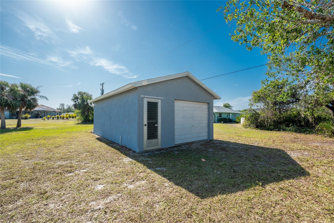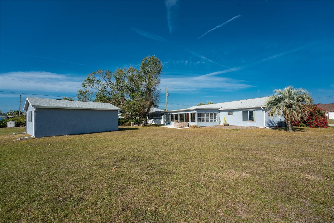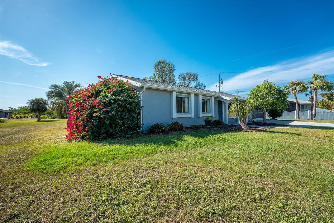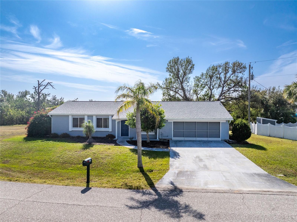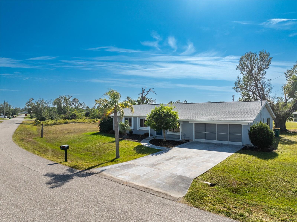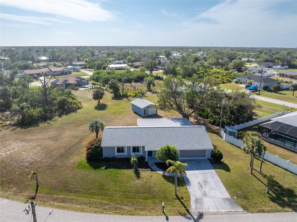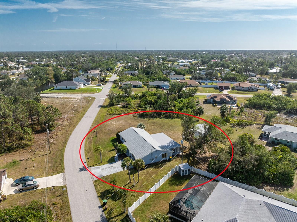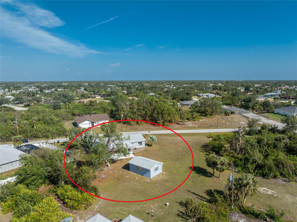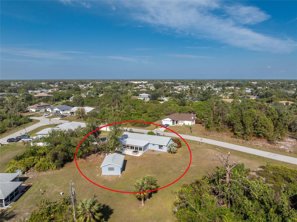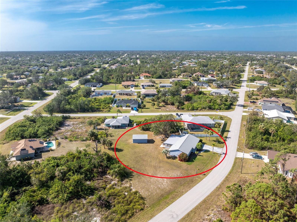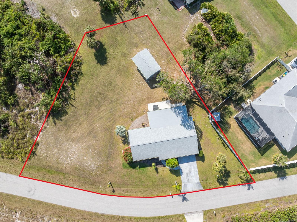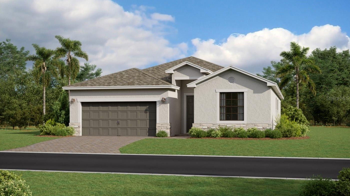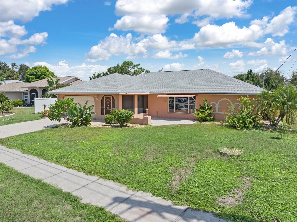7379 Rosemont Drive, ENGLEWOOD, FL 34224
Property Photos
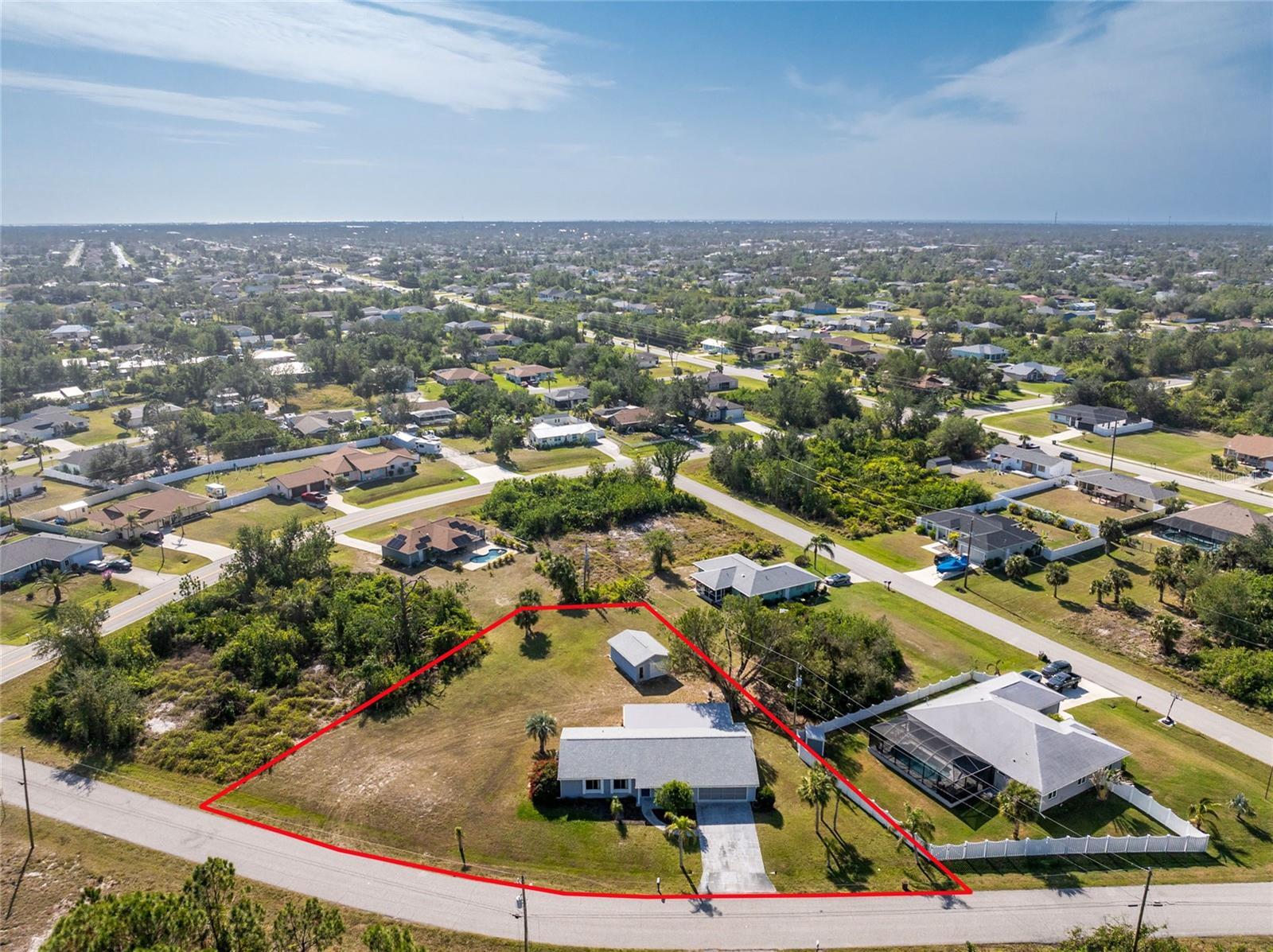
Would you like to sell your home before you purchase this one?
Priced at Only: $287,000
For more Information Call:
Address: 7379 Rosemont Drive, ENGLEWOOD, FL 34224
Property Location and Similar Properties
- MLS#: D6139797 ( Residential )
- Street Address: 7379 Rosemont Drive
- Viewed: 3
- Price: $287,000
- Price sqft: $118
- Waterfront: No
- Year Built: 1980
- Bldg sqft: 2436
- Bedrooms: 2
- Total Baths: 2
- Full Baths: 2
- Garage / Parking Spaces: 2
- Days On Market: 7
- Additional Information
- Geolocation: 26.9244 / -82.2705
- County: CHARLOTTE
- City: ENGLEWOOD
- Zipcode: 34224
- Subdivision: Port Charlotte Sec 065
- Elementary School: Vineland Elementary
- Middle School: L.A. Ainger Middle
- High School: Lemon Bay High
- Provided by: RE/MAX ALLIANCE GROUP
- Contact: Carla Stiver, PA
- 941-473-8484

- DMCA Notice
-
DescriptionA great opportunity awaits in East Englewood! Whether you're a first time homebuyer, looking for a seasonal or full time retirement property, or seeking a smart investment, this two bedroom, two bathroom home with a den is a must see. Situated on a spacious double lot in the X flood zone, this property offers plenty of room for expansion and includes a detached garage in the backyard. Features include a 2023 roof, hurricane shutters for all windows, a hurricane brace and screening for the garage door, gutters, and additional attic bracing. Inside, the home features a welcoming living area with a convenient reach in storage closet, partially open to the kitchen and dining room for easy flow. The den, bathed in natural light through a large window and double slider, leads to the sunroom. The kitchen is equipped with wood cabinetry, a breakfast bar, closet pantry, and a large window. Sliders in the breakfast nook allow you to seamlessly extend your living area into the outdoors. The primary bedroom suite boasts a walk in closet and a private bathroom with a walk in tiled shower and single sink vanity. Guests will appreciate their own walk in closet in the second bedroom, while the guest bathroom offers a tiled tub/shower combo. The sunroom is a standout feature, offering a bright and inviting space thats perfect for relaxing, entertaining, or enjoying the beautiful Florida sunshine year round. Outside you will find a paver patio with a hot tub and plenty of room to enjoy the shade of the beautiful oak tree, offering the perfect space to unwind. Conveniently located less than 7 miles from Englewood Beach, this home is close to shopping, medical facilities, golf courses, boat ramps, nature trails, and live entertainment. Contact us today to schedule a private showing!
Payment Calculator
- Principal & Interest -
- Property Tax $
- Home Insurance $
- HOA Fees $
- Monthly -
Features
Building and Construction
- Covered Spaces: 0.00
- Exterior Features: Hurricane Shutters, Lighting, Rain Gutters, Sliding Doors, Storage
- Flooring: Carpet, Linoleum, Tile
- Living Area: 1390.00
- Other Structures: Shed(s)
- Roof: Shingle
Land Information
- Lot Features: In County, Irregular Lot, Landscaped, Near Golf Course, Near Marina, Oversized Lot, Paved
School Information
- High School: Lemon Bay High
- Middle School: L.A. Ainger Middle
- School Elementary: Vineland Elementary
Garage and Parking
- Garage Spaces: 2.00
- Parking Features: Driveway, Garage Door Opener
Eco-Communities
- Water Source: Public
Utilities
- Carport Spaces: 0.00
- Cooling: Central Air
- Heating: Central, Electric
- Pets Allowed: Yes
- Sewer: Septic Tank
- Utilities: BB/HS Internet Available, Electricity Available, Electricity Connected, Public, Water Available, Water Connected
Finance and Tax Information
- Home Owners Association Fee: 0.00
- Net Operating Income: 0.00
- Tax Year: 2024
Other Features
- Appliances: Dishwasher, Disposal, Dryer, Range, Range Hood, Refrigerator, Washer
- Country: US
- Interior Features: Ceiling Fans(s), Eat-in Kitchen, Living Room/Dining Room Combo, Solid Surface Counters, Solid Wood Cabinets, Thermostat, Walk-In Closet(s), Window Treatments
- Legal Description: PCH 065 3678 0009 PORT CHARLOTTE SEC65 BLK3678 LT 9 589/377 798/300 1303/1876 2229/1102 3066/1483 PR08-1404-SMR DC3294/579 AFF3294/580 3299/1133 3299/1136 PCH 065 3678 0010 PORT CHARLOTTE SEC65 BLK3678 LT10 537/1948 628/1959 1303/1887 PR94-263 1364/3 82 1369/102
- Levels: One
- Area Major: 34224 - Englewood
- Occupant Type: Owner
- Parcel Number: 412012159005
- View: Trees/Woods
- Zoning Code: RSF3.5
Similar Properties
Nearby Subdivisions
Ab Dixon
Bay Harbor Estate
Belair Terrace
Breezewood Manor
Coco Bay
Eagle Preserve Estates
East Englewood
Englewood Isles
Grande Dominica
Grove City
Grove City Cove
Grove City Shores
Grove City Terrace
Groveland
Gulf Wind
Gulfwind Villas Ph 03
Gulfwind Villas Ph 07
Hammocksvillas Ph 02
Harris 03
Harris Subdivion 3
Hidden Waters
Hidden Waters Sub
Hol Mob Estates 3rd Add
Holiday Mob Estates 1st Add
Island Lakes At Coco Bay
Landings On Lemon Bay
Leg Grove City
Lemon Bay Isles Ph 01
Lemon Bay Isles Ph 04
May Terrace
Not Applicable
Oak Hollow As
Oyster Creek Ph 01
Oyster Creek Ph 02
Oyster Crk Ph 02 Prcl C 01a
Palm Lake At Coco Bay
Palm Lake At Cocobay
Palm Lake Estates
Palm Lake Ests Sec 1
Palm Point
Peyton Place
Pine Cove
Pine Cove Boat
Pine Lake
Pines At Sandalhaven
Pines On Bay
Port Charlotte
Port Charlotte Sec 062
Port Charlotte Sec 063
Port Charlotte Sec 064
Port Charlotte Sec 065
Port Charlotte Sec 069
Port Charlotte Sec 073
Port Charlotte Sec 074
Port Charlotte Sec 084
Port Charlotte Sec 086
Port Charlotte Sec 62
Port Charlotte Sec 64
Port Charlotte Sub Sec 62
Port Charlotte Sub Sec 64
Port Charlotte Sub Sec 69
River Edge 02
Rocky Creek Gardens
Shamrock Shores
Shamrock Shores 1st Add
Zzz



