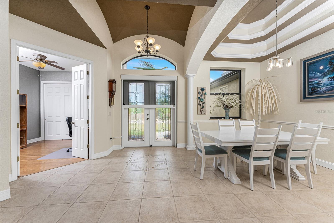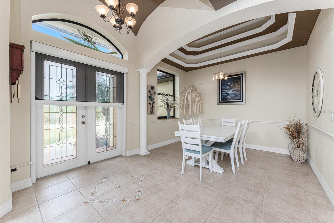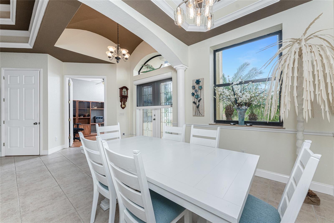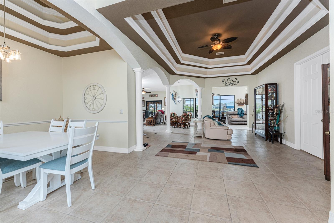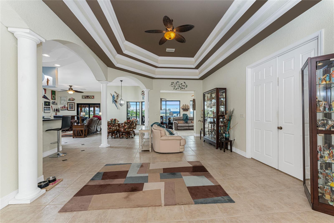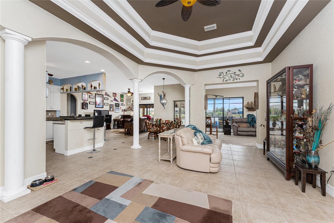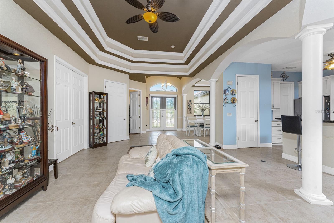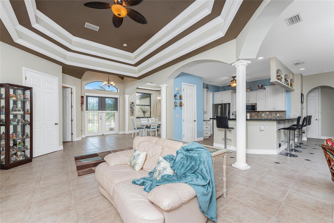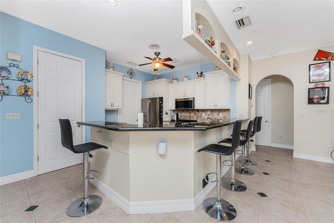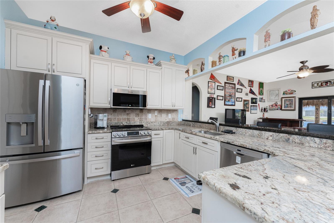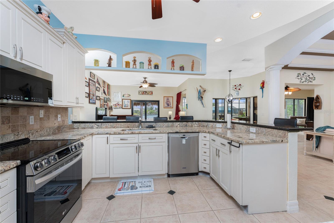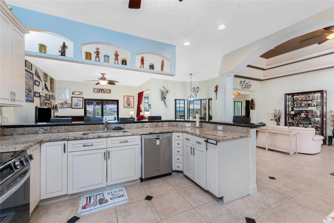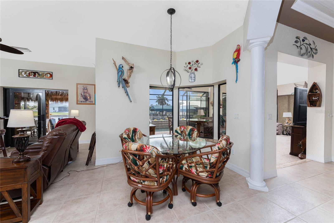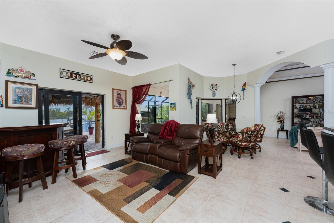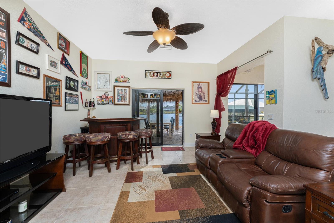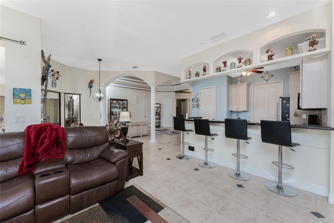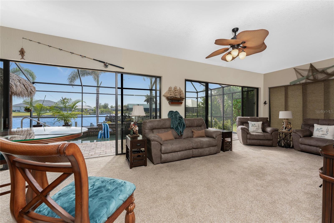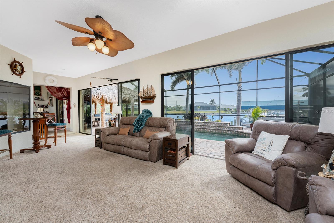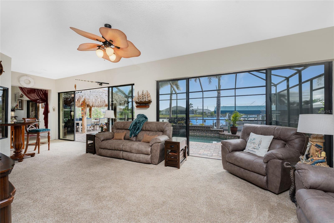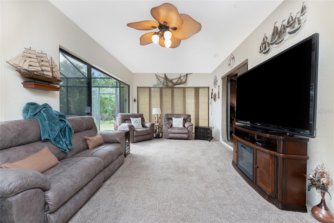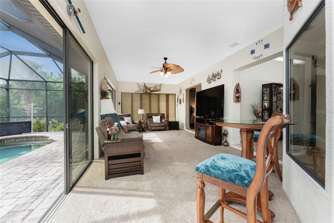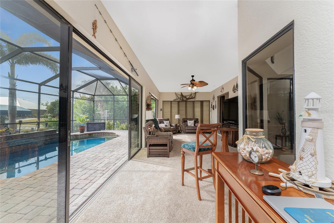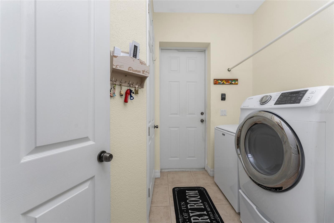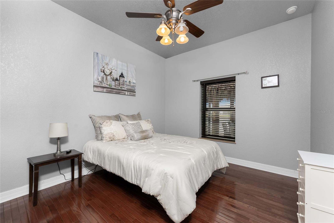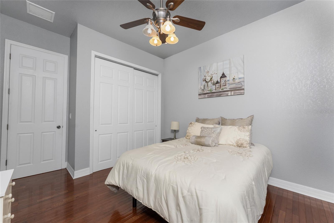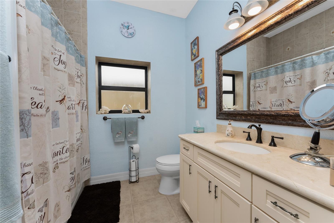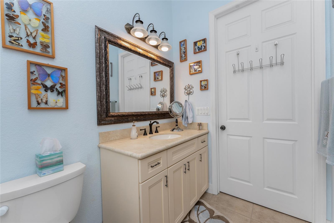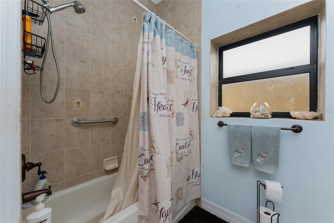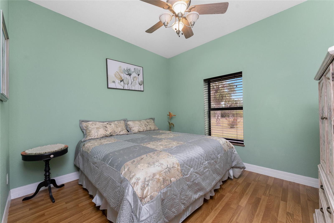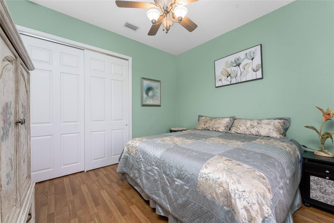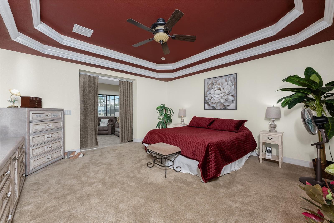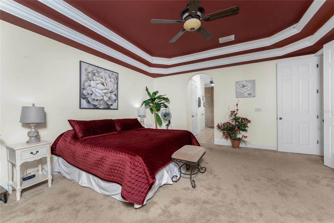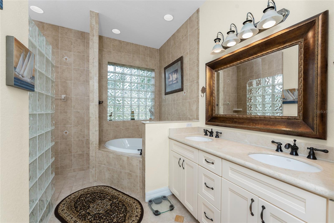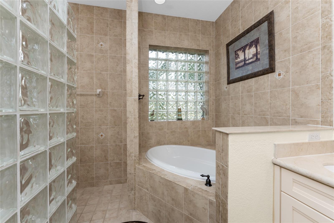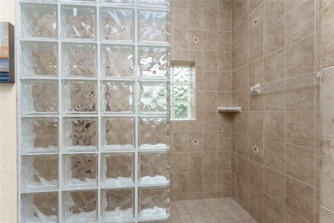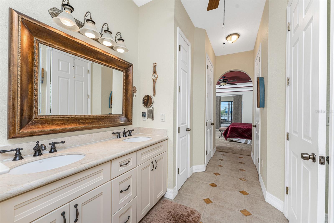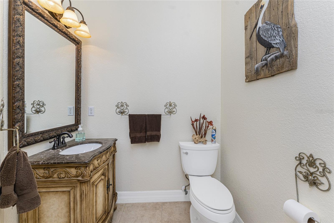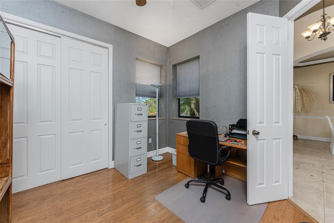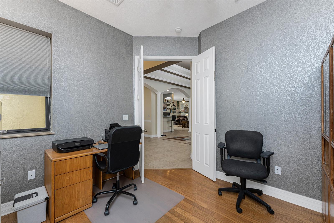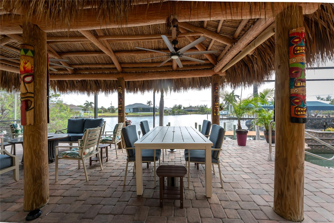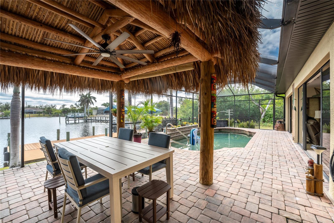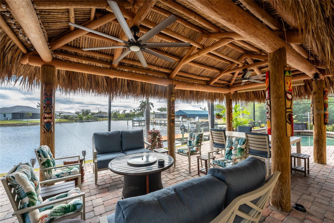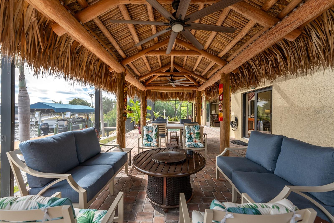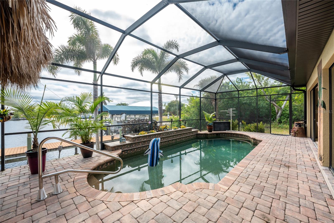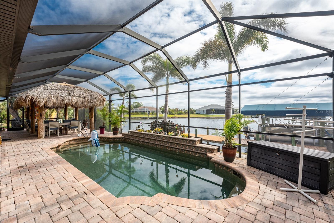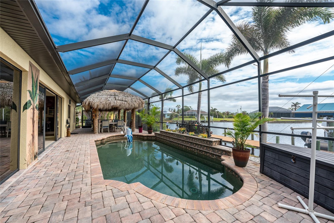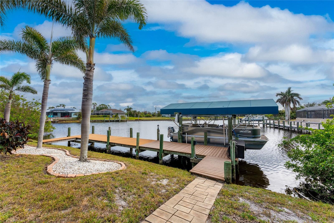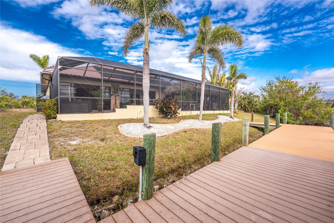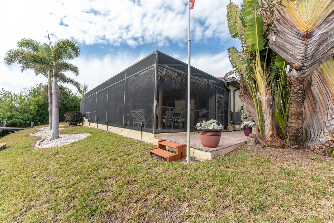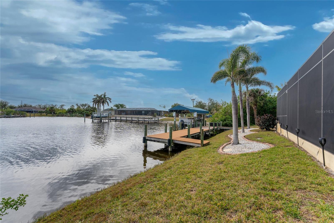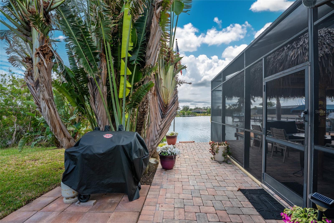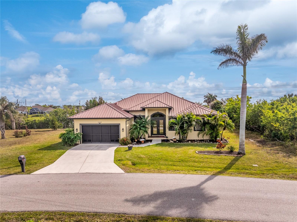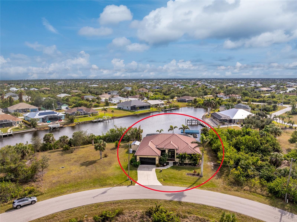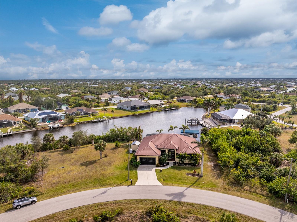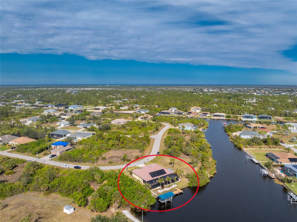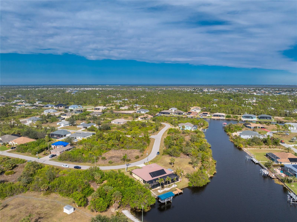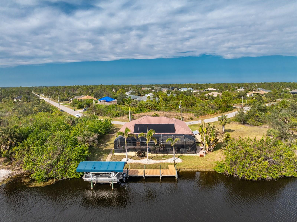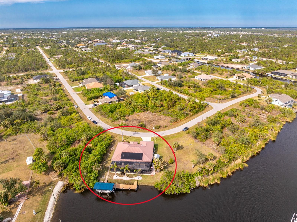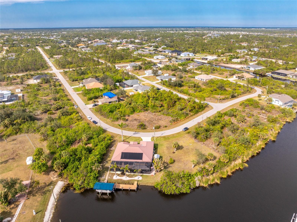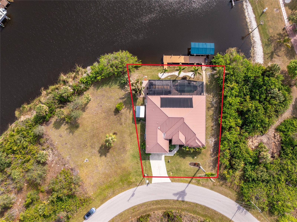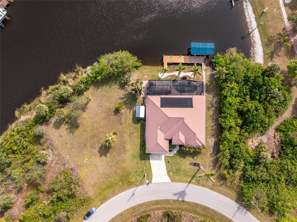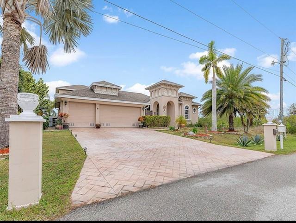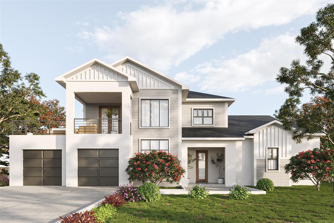14448 Edna Circle, PORT CHARLOTTE, FL 33981
Property Photos
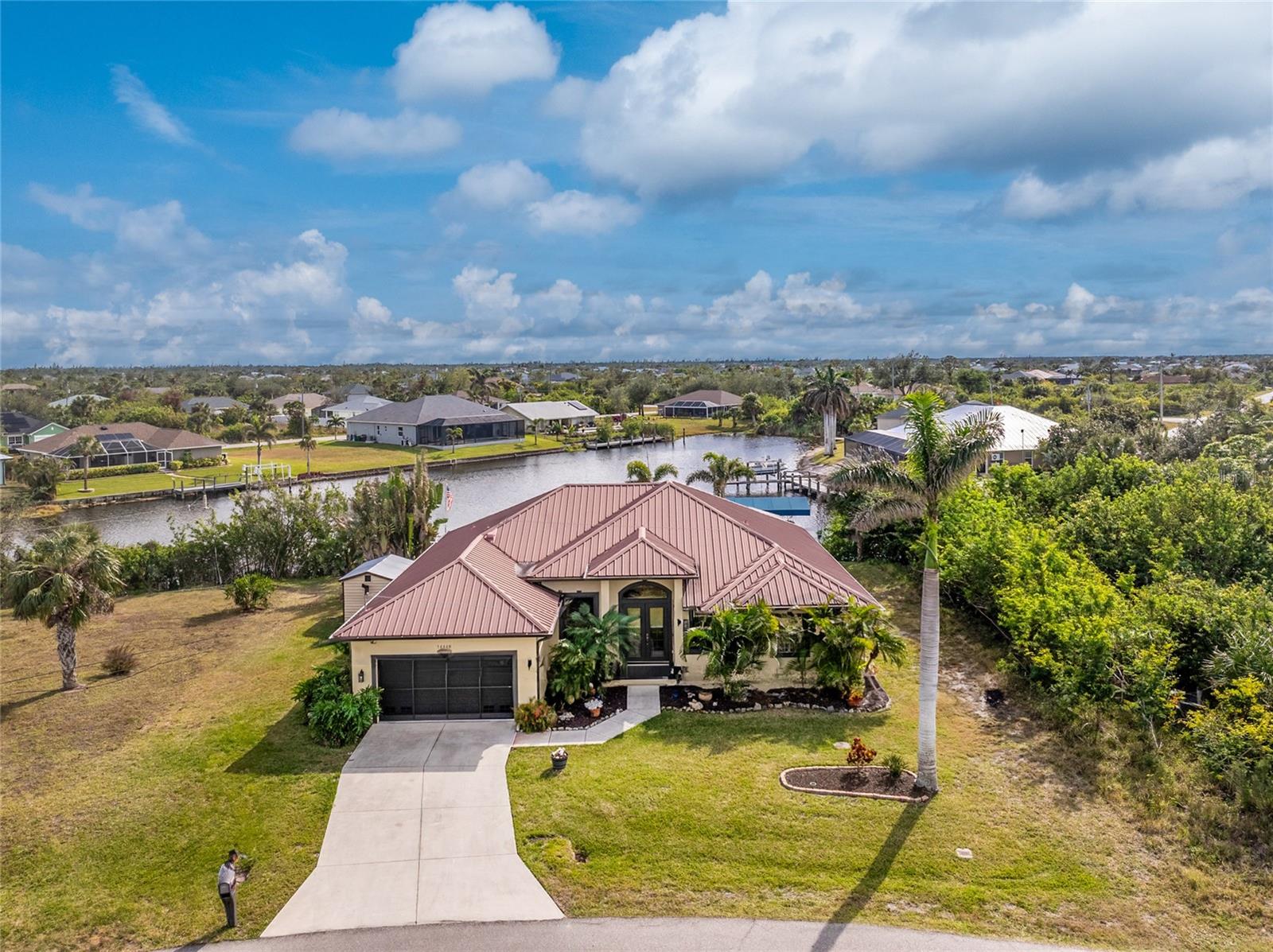
Would you like to sell your home before you purchase this one?
Priced at Only: $850,000
For more Information Call:
Address: 14448 Edna Circle, PORT CHARLOTTE, FL 33981
Property Location and Similar Properties
- MLS#: D6140043 ( Residential )
- Street Address: 14448 Edna Circle
- Viewed: 3
- Price: $850,000
- Price sqft: $189
- Waterfront: Yes
- Wateraccess: Yes
- Waterfront Type: Brackish Water,Canal - Brackish
- Year Built: 2006
- Bldg sqft: 4504
- Bedrooms: 4
- Total Baths: 3
- Full Baths: 2
- 1/2 Baths: 1
- Garage / Parking Spaces: 2
- Days On Market: 2
- Additional Information
- Geolocation: 26.8986 / -82.2131
- County: CHARLOTTE
- City: PORT CHARLOTTE
- Zipcode: 33981
- Subdivision: Port Charlotte Sec 071
- Elementary School: Myakka River
- Middle School: L.A. Ainger
- High School: Lemon Bay
- Provided by: KELLER WILLIAMS REALTY GOLD
- Contact: Laura Boyd
- 941-473-7399

- DMCA Notice
-
DescriptionWelcome to south gulf cove highly desired and growing waterfront community providing easy access to the gulf of mexico for boating, relax island hopping , and fishing enthusiast. This beautiful quality constructed home built with icf's(insulated concrete forms) and sip's(structurally insulated panel) give added protection from hurricanes, boasts a large open split floor plan, and many upgrades. If you love entertaining family and friends this is the home for you. The lanai features solar heated saltwater pool with a beautiful tiki hut overlooking the wide canal. Plenty of space to relax and enjoy also has a 8x60 dock with electric and water and covered 8000lb boat lift. As you enter the glass french doors you are greeted with high double trayed ceiling with crown molding with view to the pool and canal. There is an abundance of space to gather in the open kitchen, living room, family room, and nook for cook outs, game night, holidays, dinner parties, and more. Primary bedroom features double trayed ceilings with crown molding with large en suite with walk in shower, double vanity, soak tub and walk in closet. The primary bedroom also joins the family room with sliders with views to the pool and canal. 4th bedroom is currently being used as an office. More upgrades include irrigation system using water from canal, rain barrel gutters, electric roll down screen on front entry way, screened sliders for the garage, and a shed for additional storage. This exceptional property offers a vibrant lifestyle in a welcoming community make it the place to call home. South guld gove is a voluntary association, dues are $120. 00 per year. As a member of the hoa, you have access to the air conditioned clubhouse, wife, ping pong table, darts, cornhole games, and horseshoes. Several community parks in the area include community boat ramp, kayak launch, walking paths, fishing docks, picnic shelters, bbq grills, playgrounds and a basketball court. Don't miss your opportunity, this is truly a luxurious lifestyle. Call and make your appointment today. Additional lot available please inquire.
Payment Calculator
- Principal & Interest -
- Property Tax $
- Home Insurance $
- HOA Fees $
- Monthly -
Features
Building and Construction
- Covered Spaces: 0.00
- Exterior Features: Irrigation System, Rain Barrel/Cistern(s), Rain Gutters, Sliding Doors, Storage
- Flooring: Carpet, Ceramic Tile, Luxury Vinyl, Vinyl
- Living Area: 2825.00
- Other Structures: Shed(s)
- Roof: Metal
Land Information
- Lot Features: FloodZone, Landscaped
School Information
- High School: Lemon Bay High
- Middle School: L.A. Ainger Middle
- School Elementary: Myakka River Elementary
Garage and Parking
- Garage Spaces: 2.00
Eco-Communities
- Pool Features: Gunite, Heated, In Ground, Salt Water, Screen Enclosure, Solar Heat
- Water Source: Canal/Lake For Irrigation, Public
Utilities
- Carport Spaces: 0.00
- Cooling: Central Air
- Heating: Central
- Pets Allowed: Yes
- Sewer: Public Sewer
- Utilities: Public
Finance and Tax Information
- Home Owners Association Fee: 120.00
- Net Operating Income: 0.00
- Tax Year: 2024
Other Features
- Appliances: Dishwasher, Disposal, Dryer, Electric Water Heater, Microwave, Range, Refrigerator, Washer
- Country: US
- Furnished: Negotiable
- Interior Features: Ceiling Fans(s), Crown Molding, Open Floorplan, Split Bedroom, Tray Ceiling(s), Walk-In Closet(s)
- Legal Description: PCH 071 4349 0017 PORT CHARLOTTE SEC71 BLK4349 LT 17 563/702 DC1974/1156-EJP 2038/1847 CD2107/1182 2174/166 2535/494 2729/1102 E3043/1179 3475/907 REL3479/1187 4549/1918
- Levels: One
- Area Major: 33981 - Port Charlotte
- Occupant Type: Owner
- Parcel Number: 412121207007
- Style: Ranch
- View: Pool, Water
- Zoning Code: RSF3.5
Similar Properties
Nearby Subdivisions
Charlotte Sec 52
Charlotte Sec 93
Gardens Of Gulf Cove
Golf Cove
Gulf Cove
Harbor East
Harbor West
None
Not Applicable
Pch 082 4444 0006
Pch 082 4444 0018
Pch 082 4444 0020
Pch 082 4451 0022
Port Charlote Sec 71
Port Charlotte
Port Charlotte K Sec 87
Port Charlotte Pch 065 3773 00
Port Charlotte Q Sec 85
Port Charlotte Sec 050
Port Charlotte Sec 052
Port Charlotte Sec 053
Port Charlotte Sec 054
Port Charlotte Sec 056
Port Charlotte Sec 058
Port Charlotte Sec 060
Port Charlotte Sec 063
Port Charlotte Sec 065
Port Charlotte Sec 066
Port Charlotte Sec 067
Port Charlotte Sec 071
Port Charlotte Sec 072
Port Charlotte Sec 078
Port Charlotte Sec 081
Port Charlotte Sec 082
Port Charlotte Sec 085
Port Charlotte Sec 093
Port Charlotte Sec 095
Port Charlotte Sec 54
Port Charlotte Sec 58
Port Charlotte Sec 65
Port Charlotte Sec 66 01
Port Charlotte Sec 66 02
Port Charlotte Sec 71
Port Charlotte Sec 78
Port Charlotte Sec 81
Port Charlotte Sec 85
Port Charlotte Sec 87
Port Charlotte Sec 93
Port Charlotte Sec 94 01
Port Charlotte Sec 95
Port Charlotte Sec 95 03
Port Charlotte Sec58
Port Charlotte Sec78
Port Charlotte Sec81
Port Charlotte Sec82
Port Charlotte Sec85
Port Charlotte Sec87
Port Charlotte Sec95
Port Charlotte Section 38
Port Charlotte Section 56
Port Charlotte Section 58
Port Charlotte Section 87
Port Charlotte Sub
Port Charlotte Sub Gulf Cov
Port Charlotte Sub Sec 52
Port Charlotte Sub Sec 67
Port Charlotte Sub Sec 71
Port Charlotte Sub Sec 82
Port Charlotte Sub Sec 93
Port Charlotte Sub Sec 95
Port Charlotte Subdivision
Port Charlotte Subdivision Eig
Port Charlotte Subdivision Sec
South Golf Cove
South Gufl Cove
South Gulf Cove
South Gulf Cove Association
South Gulf Cove Pc Sec 093
The Alhambra At Lake Marlin Ph
Town Mccall
Village Hol Lakes



