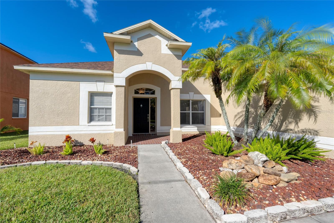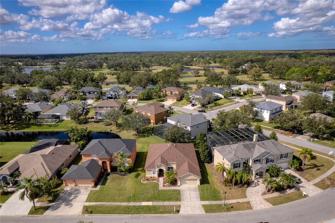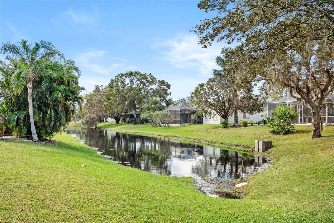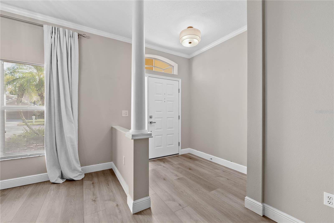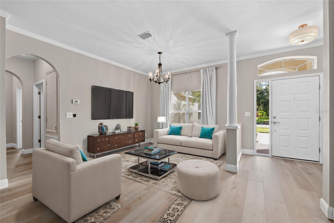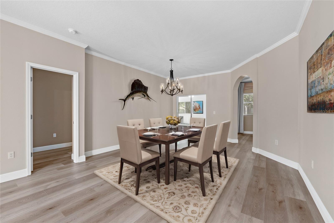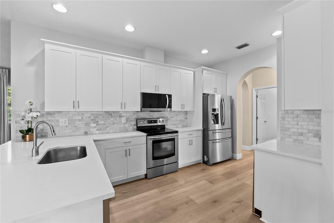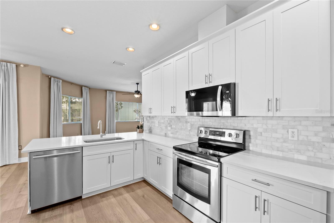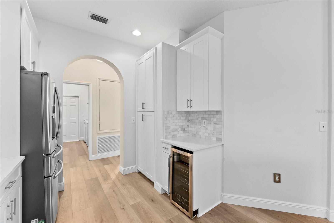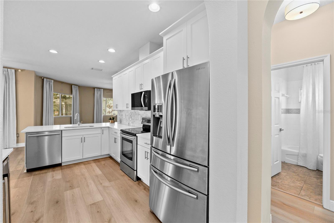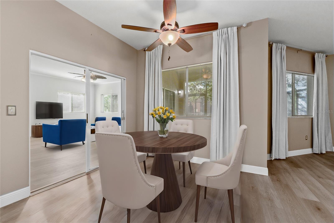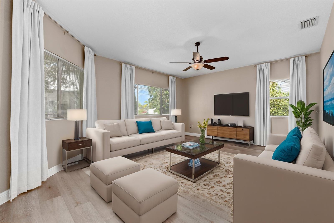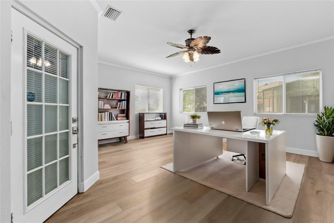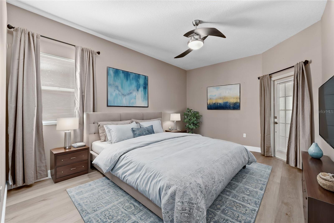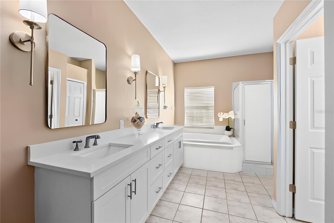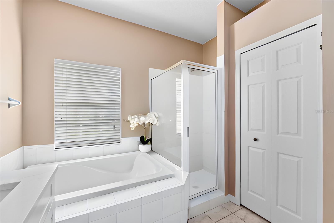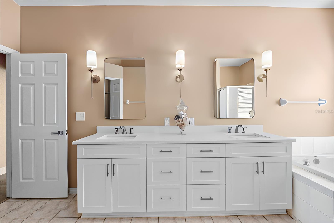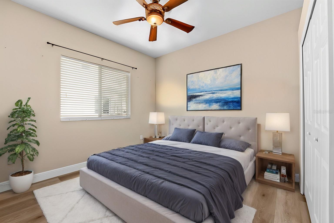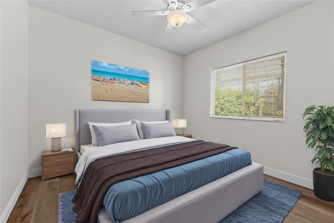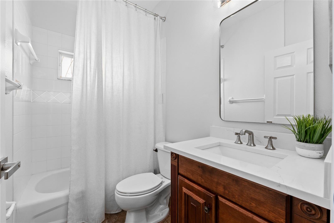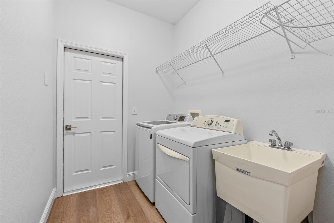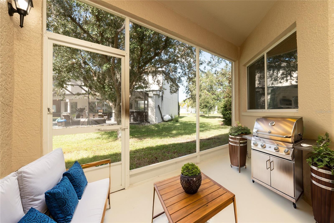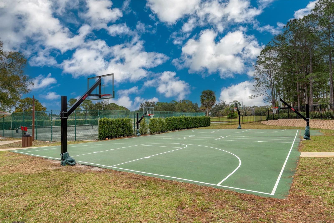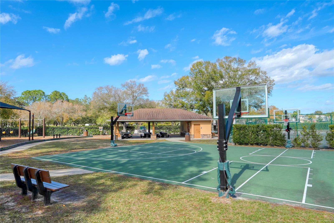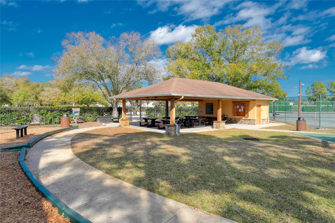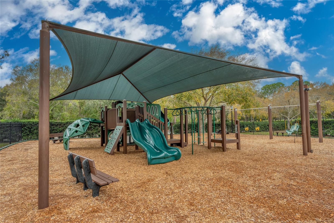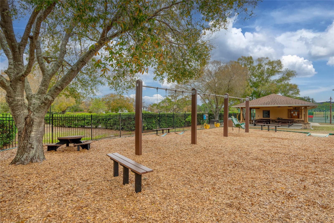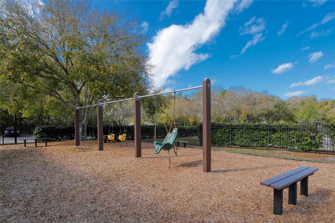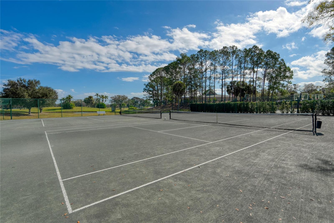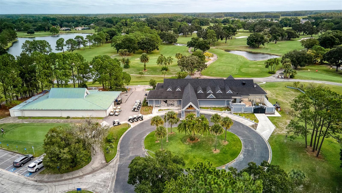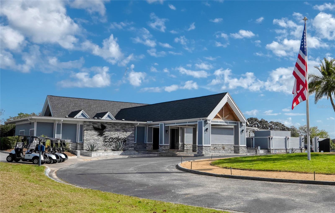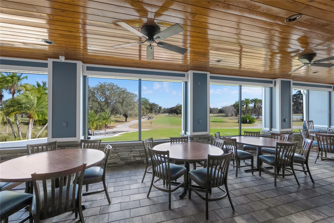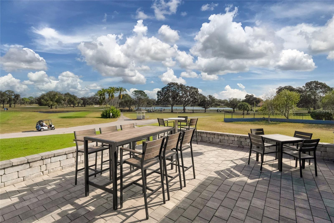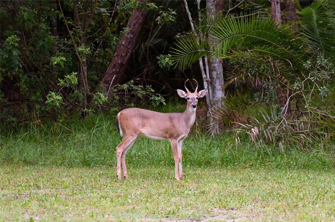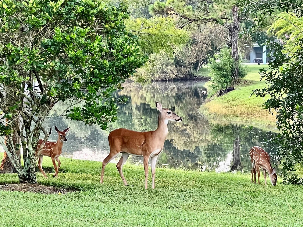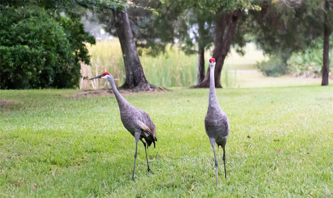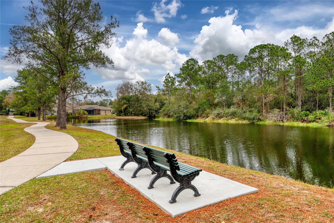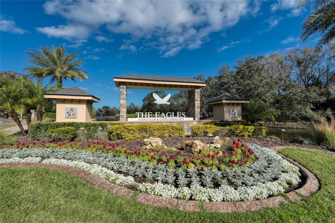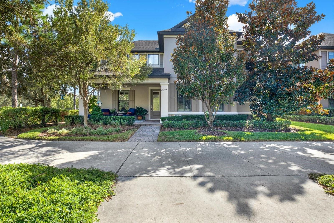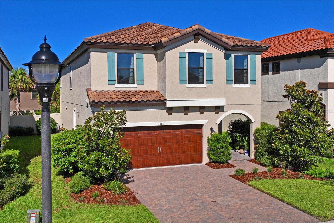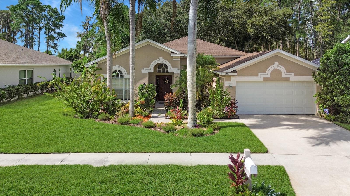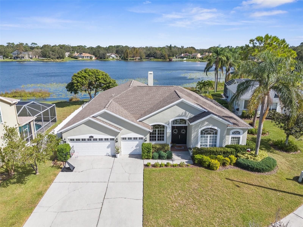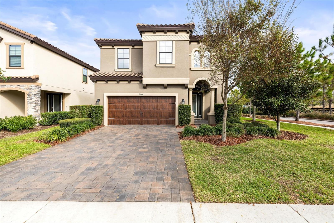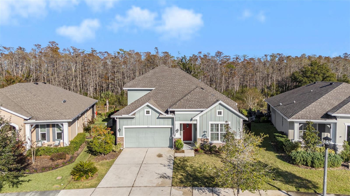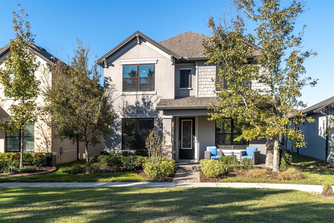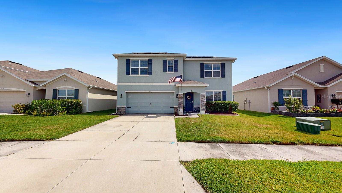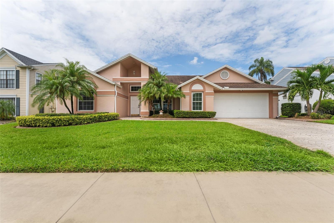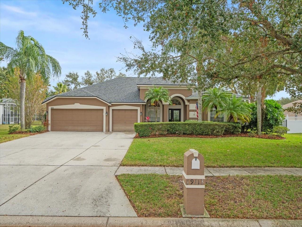16132 Lytham Drive, ODESSA, FL 33556
Property Photos
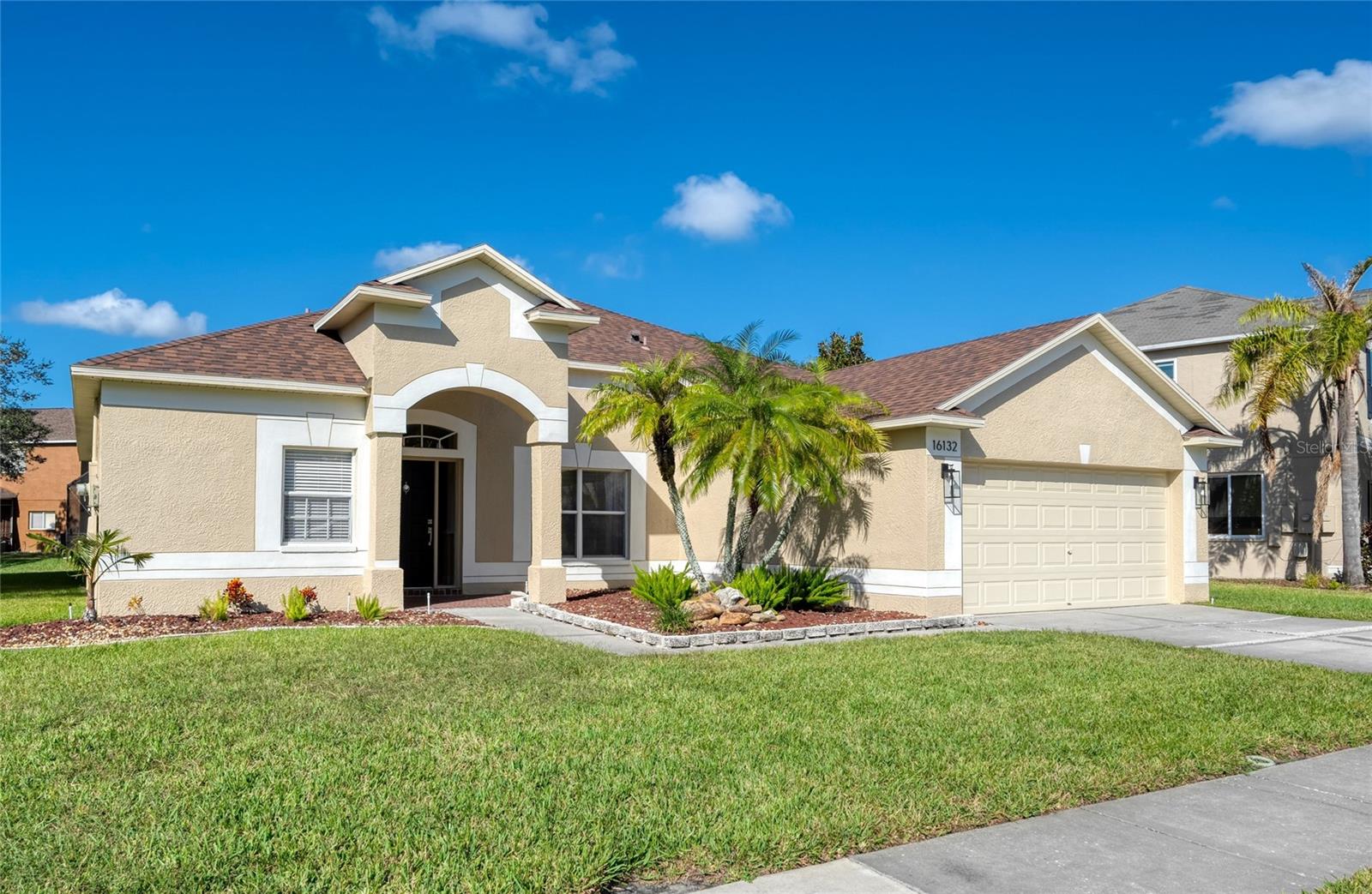
Would you like to sell your home before you purchase this one?
Priced at Only: $629,900
For more Information Call:
Address: 16132 Lytham Drive, ODESSA, FL 33556
Property Location and Similar Properties
- MLS#: U8251267 ( Residential )
- Street Address: 16132 Lytham Drive
- Viewed: 18
- Price: $629,900
- Price sqft: $215
- Waterfront: No
- Year Built: 2002
- Bldg sqft: 2923
- Bedrooms: 3
- Total Baths: 2
- Full Baths: 2
- Garage / Parking Spaces: 2
- Days On Market: 54
- Additional Information
- Geolocation: 28.1052 / -82.633
- County: PASCO
- City: ODESSA
- Zipcode: 33556
- Subdivision: St Andrews At The Eagles Un 1
- Elementary School: Bryant HB
- Middle School: Farnell HB
- High School: Sickles HB
- Provided by: CHARLES RUTENBERG REALTY INC
- Contact: Carsten Prause
- 727-538-9200

- DMCA Notice
-
DescriptionUPDATED in 2024 and Move In Ready! Listed 11/7/2024. Welcome to 16132 Lytham Drive, an impeccably updated single story home in the desirable St. Andrews Village of The Eagles. Located high and dry at 30 ft. above sea level with NO FLOOD INSURANCE required and zero impact from hurricances Milton and Helene! This 3 bedroom + HUGE Office/Flex Room, 2 bathroom residence with a 2 car garage offers just under 2,400 sq. ft. of heated living space, perfect for those who are looking for a lower maintenance home. Located for top rated schoolsMary Bryant, Farnell, and Sicklesthis home has been meticulously maintained and thoughtfully upgraded. From the moment you arrive, the freshly updated landscaping and new exterior paint (Sherwin Williams, 6/2024) create striking curb appeal. The architectural shingle roof (installed in 10/2020) adds peace of mind. Step inside to find new wide plank, light oak luxury vinyl flooring complemented by 5 inch baseboards (6/2024), giving the home a fresh, modern look. The primary bedroom is a true retreat (updated in 2024), featuring an ensuite bathroom with a new double vanity with quartz countertops, new fixtures, lighting, mirrors, a soaking tub, and a walk in shower. The custom walk in closet offers plenty of storage. The living and dining room combo is perfect for entertaining, boasting new chandeliers and elegant drapes. On the opposite side of the home are two generously sized bedrooms, both with fresh paint and new flooring, and a fully updated second bathroom complete with new quartz countertops, mirror, fixtures, and lighting. The remodeled kitchen is a chef's dream, featuring new 42 inch cabinets, a large pantry, quartz countertops, a marble tile backsplash, a newer dishwasher, new microwave, wine cooler, coffee bar, and stainless steel appliances. The kitchen flows effortlessly into the family room, making it ideal for gatherings. The expansive bonus room at the rear of the home offers endless possibilitieswhether you need an extra bedroom, home office, game room, or gym. The screened in lanai is the perfect spot to enjoy your morning coffee while taking in views of the serene local wildlife. Key updates include new luxury vinyl flooring and baseboards (5/2024), new 42 inch kitchen cabinets (5/2024), quartz countertops (5/2024), marble tile backsplash (6/2024), new interior and exterior paint (6/2024), new dishwasher (2023), new microwave (4/2024), new lighting fixtures (6/2024), updated primary bathroom with quartz vanity, lighting, mirrors (4/2024), updated second bathroom with quartz countertops, lighting, mirror (4/2024), new drapes in main living areas (5/2024), all doors freshly painted with new doorknobs and hinges (6/2024), new kitchen disposal (7/2024), updated landscaping (7/2024), a 5 ton AC unit (installed in 2/2016), and roof (installed in 10/2020). The Eagles gated community offers 24/7 security, two public golf courses, a remodeled clubhouse with a restaurant, basketball and tennis courts, and plenty of outdoor amenities. Centrally located near world renowned beaches, shopping, and easy access to the 589 Veterans Expressway and Tampa International Airport, this home offers the perfect blend of convenience and luxury. Best of all, no flood insurance is required! Explore this stunning home through our virtual tours and call today to schedule your private showing!
Payment Calculator
- Principal & Interest -
- Property Tax $
- Home Insurance $
- HOA Fees $
- Monthly -
Features
Building and Construction
- Covered Spaces: 0.00
- Exterior Features: Rain Gutters, Sidewalk
- Flooring: Luxury Vinyl, Tile
- Living Area: 2377.00
- Roof: Shingle
School Information
- High School: Sickles-HB
- Middle School: Farnell-HB
- School Elementary: Bryant-HB
Garage and Parking
- Garage Spaces: 2.00
Eco-Communities
- Water Source: Public
Utilities
- Carport Spaces: 0.00
- Cooling: Central Air
- Heating: Central
- Pets Allowed: Number Limit, Yes
- Sewer: Public Sewer
- Utilities: Cable Connected, Electricity Connected, Sewer Connected, Water Connected
Finance and Tax Information
- Home Owners Association Fee: 730.00
- Net Operating Income: 0.00
- Tax Year: 2023
Other Features
- Appliances: Bar Fridge, Built-In Oven, Dishwasher, Microwave, Refrigerator
- Association Name: Leigh Slement
- Association Phone: 813-855-4860
- Country: US
- Interior Features: Ceiling Fans(s), Crown Molding, Walk-In Closet(s)
- Legal Description: ST ANDREWS AT THE EAGLES UNIT 1 PHASE 1 2 AND 3 LOT 11 BLOCK I
- Levels: One
- Area Major: 33556 - Odessa
- Occupant Type: Owner
- Parcel Number: U-30-27-17-02E-I00000-00011.0
- Views: 18
- Zoning Code: PD
Similar Properties
Nearby Subdivisions
Arbor Lakes Ph 4
Ashley Lakes Ph 2a
Ashley Lakes Ph 2c
Asturia
Belle Meade
Canterbury Village
Canterbury Village First Add
Citrus Green Ph 2
Citrus Park Place
Cypress Lake Estates
Echo Lake Estates Ph 1
Estates Of Lake Alice
Farmington
Grey Hawk At Lake Polo
Grey Hawk At Lake Polo Ph 02
Hammock Woods
Hidden Lake Platted Subdivisio
Innfields Sub
Ivy Lake Estates
Ivy Lake Estates Parcel Two
Keystone Crossings
Keystone Grove Lakes
Keystone Meadow Ii
Keystone Park
Keystone Park Colony Land Co
Keystone Park Colony Sub
Lakeside Point
Lindawoods Sub
Montreux Phase Iii
Nine Eagles
Not Applicable
Not In Hernando
Not On List
Parker Pointe Ph 02a
Parker Pointe Ph 2b
Rainbow Terrace
Royal Troon Village
South Branch Preserve 1
South Branch Preserve Ph 4a 4
St Andrews At The Eagles Un 1
St Andrews At The Eagles Un 2
Starkey Ranch
Starkey Ranch Whitfield Prese
Starkey Ranch Parcel B1
Starkey Ranch Ph 2 Pcls 8 9
Starkey Ranch Prcl A
Starkey Ranch Village
Starkey Ranch Village 1 Ph 15
Starkey Ranch Village 1 Ph 2b
Starkey Ranch Village 1 Ph 3
Starkey Ranch Village 1 Ph 4a4
Starkey Ranch Village 2 Ph 1a
Starkey Ranch Village 2 Ph 1b2
Starkey Ranch Village 2 Ph 2b
Stillwater Ph 1
Tarramor Ph 1
Tarramor Ph 2
The Meadows At Van Dyke Farms
The Preserve At South Branch C
Unplatted
Victoria Lakes
Watercrest
Windsor Park At The Eaglesfi
Woodham Farms
Wyndham Lakes Ph 04
Wyndham Lakes Ph 4



