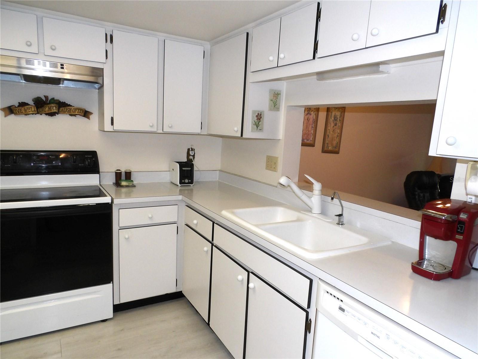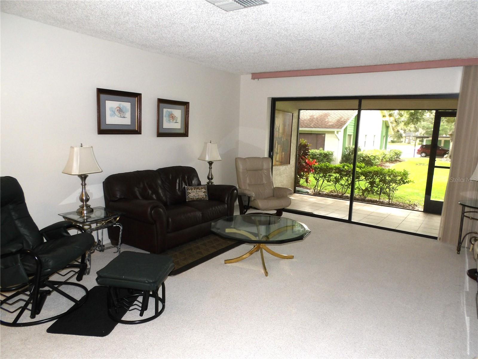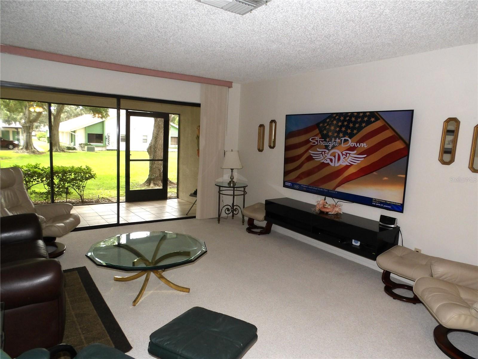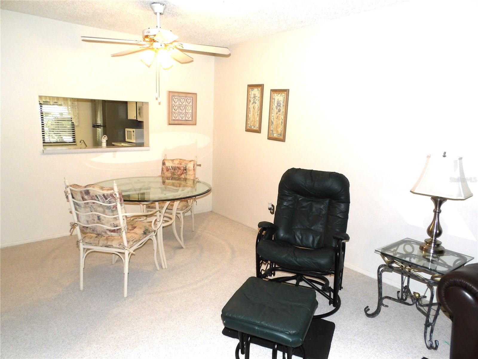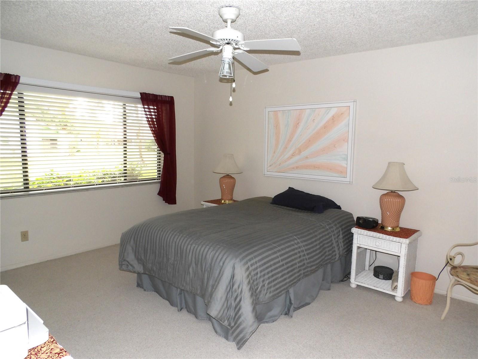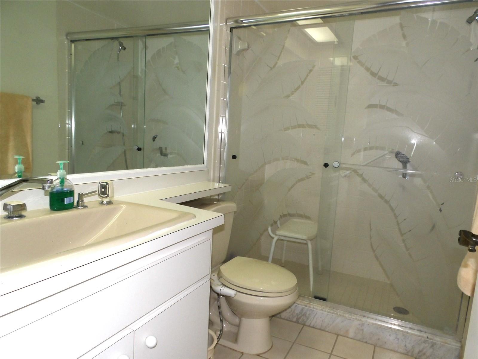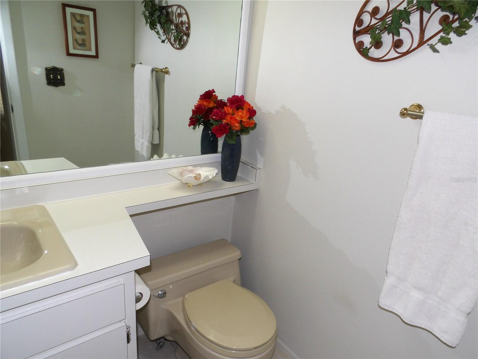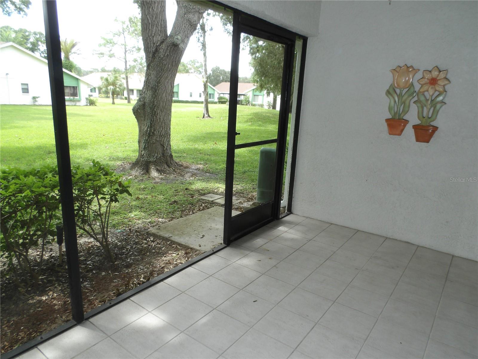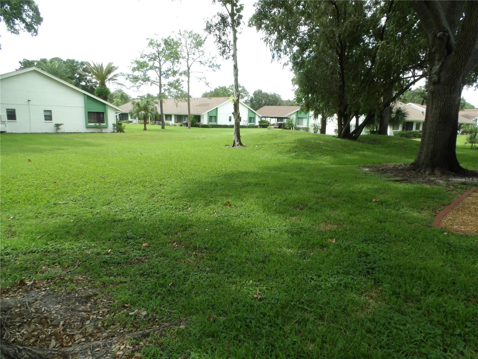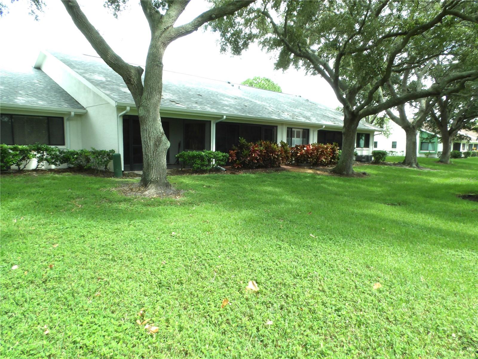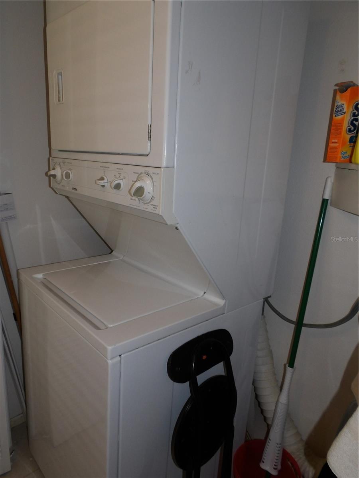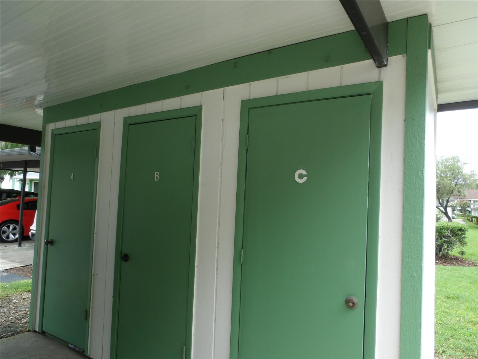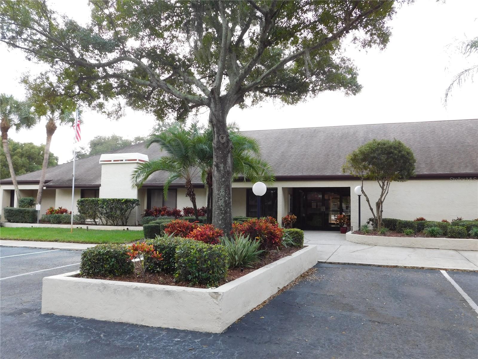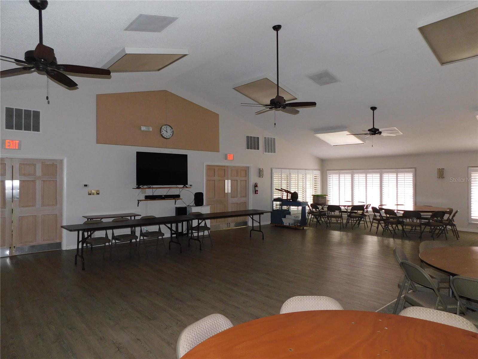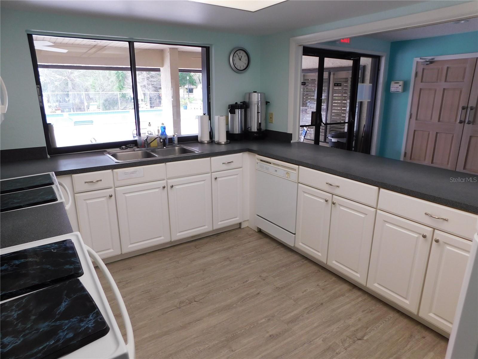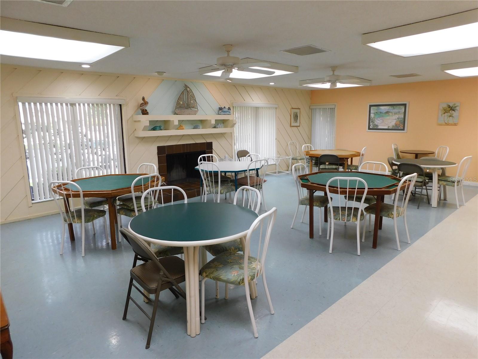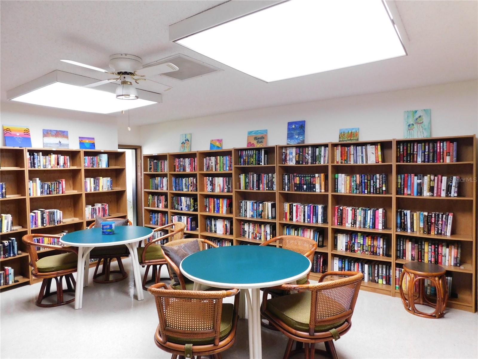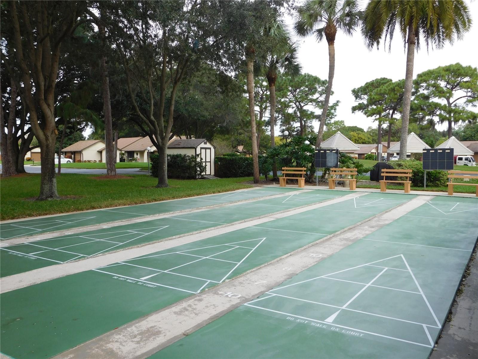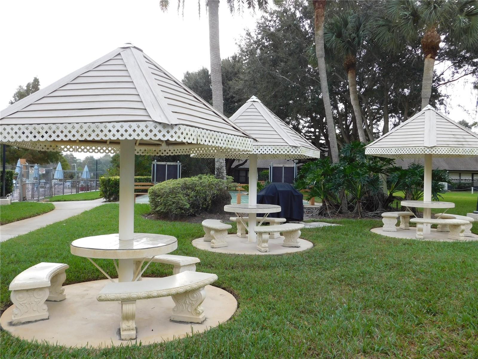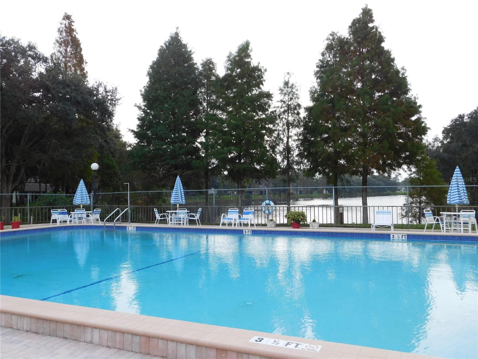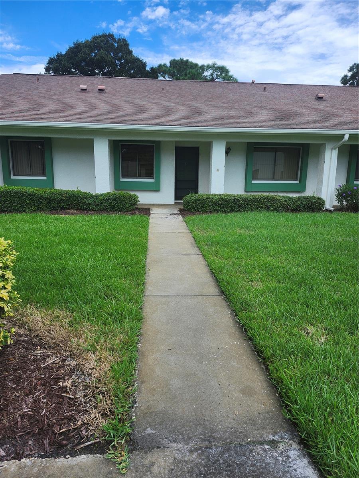2532 Royal Pines Circle 21c, CLEARWATER, FL 33763
Property Photos
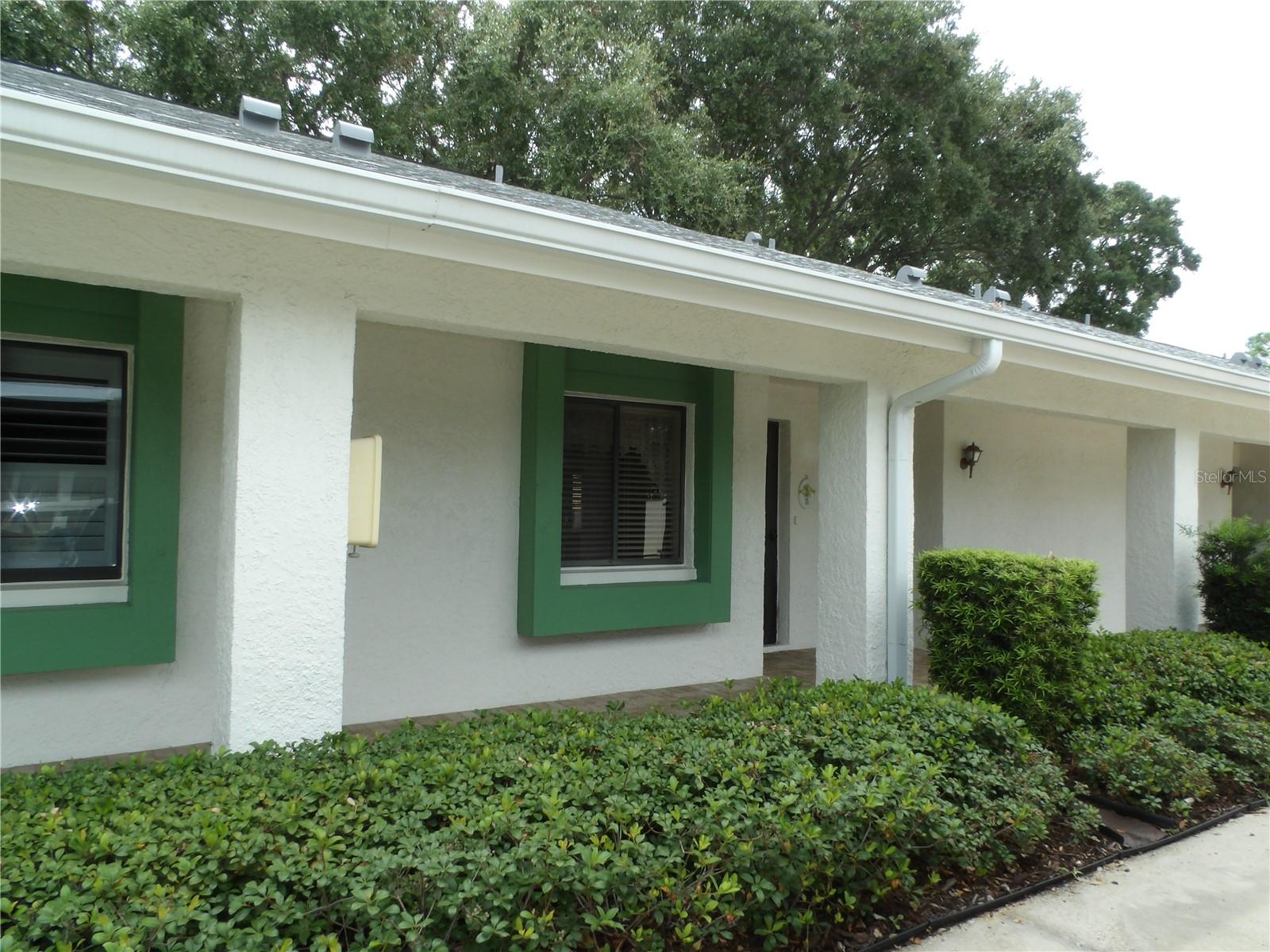
Would you like to sell your home before you purchase this one?
Priced at Only: $179,900
For more Information Call:
Address: 2532 Royal Pines Circle 21c, CLEARWATER, FL 33763
Property Location and Similar Properties
- MLS#: U8253533 ( Residential )
- Street Address: 2532 Royal Pines Circle 21c
- Viewed: 4
- Price: $179,900
- Price sqft: $221
- Waterfront: No
- Year Built: 1980
- Bldg sqft: 815
- Bedrooms: 1
- Total Baths: 2
- Full Baths: 1
- 1/2 Baths: 1
- Garage / Parking Spaces: 1
- Days On Market: 139
- Additional Information
- Geolocation: 28.0133 / -82.7418
- County: PINELLAS
- City: CLEARWATER
- Zipcode: 33763
- Subdivision: Village On The Green
- Provided by: CHARLES RUTENBERG REALTY INC
- Contact: Karen Dailey
- 727-538-9200

- DMCA Notice
-
DescriptionWelcome Home Turn Key Ready Villa Beautiful 1 bedroom, 1.5 bathroom, fully furnished villa located in desirable 55+ community of Village On The Green. Being sold fully furnished along with the 86 flat screened TV just bring your toothbrush. A large kitchen with a pass through to the dining area. The open and spacious great room has glass sliding doors to the screened porch looking out to a beautiful yard. Inside utility closet with washer/dryer, electrical panel has been replaced, outside storage closet and assigned carport parking. Village On The Green is centrally located to Clearwater mall, quaint downtown Dunedin, many fine restaurants and beautiful Clearwater Beach. A gorgeous Clubhouse is the icing on the cake, featuring a library room, exercise area, kitchen, gathering room and shuffleboard making it the perfect place to meet your neighbors or just relax in the solar heated pool looking out to the tranquil lake. Monthly fees include, exterior maintenance, exterior insurance, basic cable, internet, water, sewer, trash. Schedule your showing today.
Payment Calculator
- Principal & Interest -
- Property Tax $
- Home Insurance $
- HOA Fees $
- Monthly -
Features
Building and Construction
- Covered Spaces: 0.00
- Exterior Features: Irrigation System, Sliding Doors, Storage
- Flooring: Carpet, Tile, Vinyl
- Living Area: 815.00
- Roof: Shingle
Garage and Parking
- Garage Spaces: 0.00
Eco-Communities
- Water Source: Public
Utilities
- Carport Spaces: 1.00
- Cooling: Central Air
- Heating: Central
- Pets Allowed: Cats OK
- Sewer: Public Sewer
- Utilities: Public
Amenities
- Association Amenities: Clubhouse, Pool, Recreation Facilities, Shuffleboard Court, Vehicle Restrictions
Finance and Tax Information
- Home Owners Association Fee Includes: Cable TV, Pool, Internet, Maintenance Structure, Maintenance Grounds, Recreational Facilities, Sewer, Trash, Water
- Home Owners Association Fee: 0.00
- Net Operating Income: 0.00
- Tax Year: 2023
Other Features
- Appliances: Dryer, Range, Refrigerator, Washer
- Association Name: Ameri Tech
- Association Phone: 727-726-8000
- Country: US
- Furnished: Furnished
- Interior Features: Ceiling Fans(s), Living Room/Dining Room Combo, Walk-In Closet(s)
- Legal Description: VILLAGE ON THE GREEN CONDO III PHASE VII, UNIT 21-C
- Levels: One
- Area Major: 33763 - Clearwater
- Occupant Type: Owner
- Parcel Number: 30-28-16-94121-000-2103
- Unit Number: 21C
Similar Properties
Nearby Subdivisions
Barrett Manor
Citrus Heights Manor
Citrus Heights Manor 1st Add
Countrygrove East
Cypress Point
Greenbriar
Hill Crest Villas
Lake Pines Estates
Marla Grove Estates
Montclair Lake Estates
Oak Heights Terrace
On Top Of The World
Sidney Street Twin Villas
Skyline Groves
Spring Lake Of Clearwater
Sunset Point Estates
Valencia Park
Village On The Green
Village On The Green Patio Hom
Villas At Countryside The
Villas Of Lake Arbor
Willow Ridge Replat
Woodgate Of Countryside



