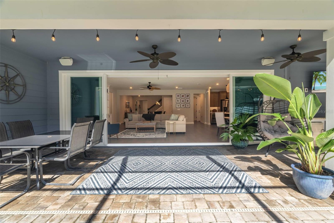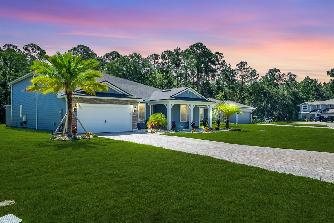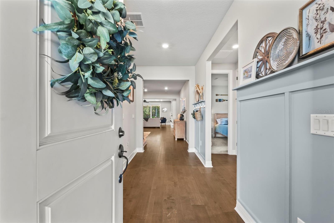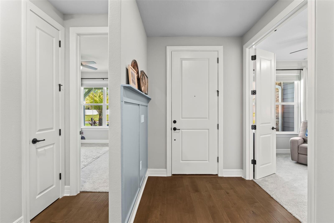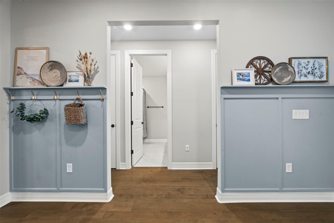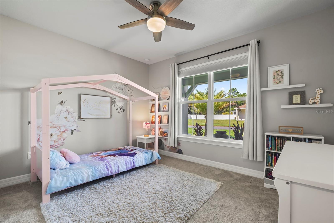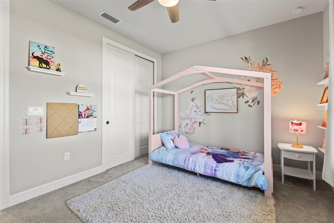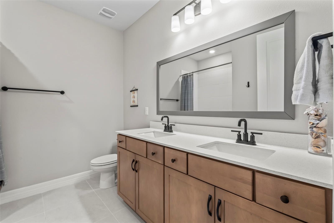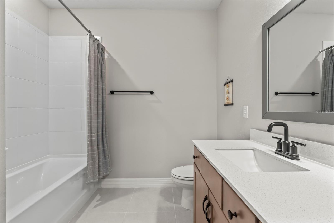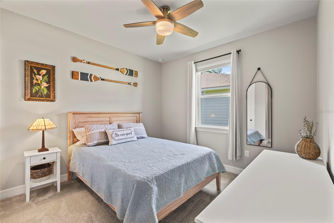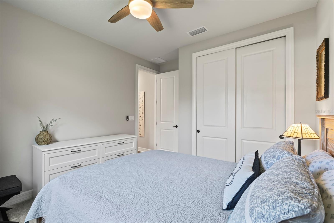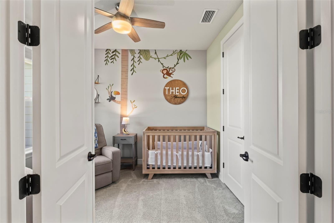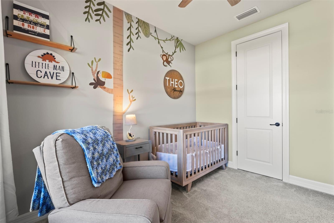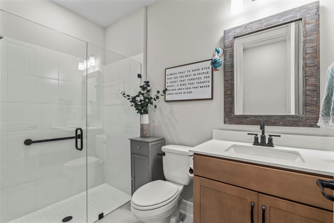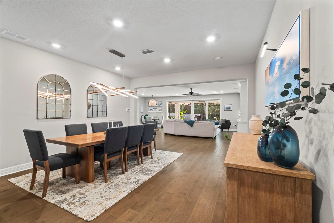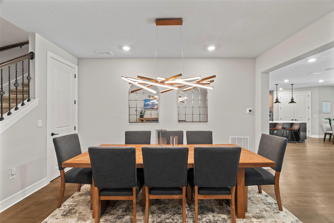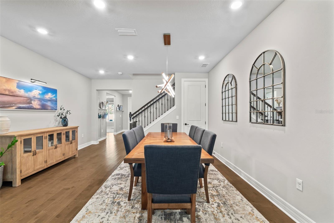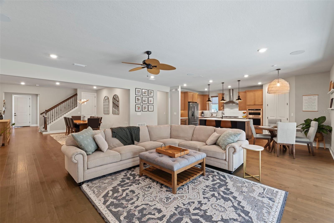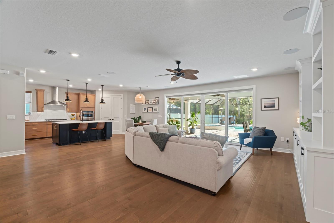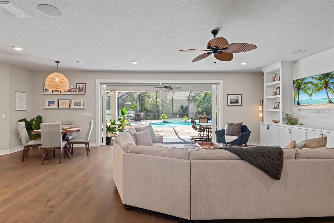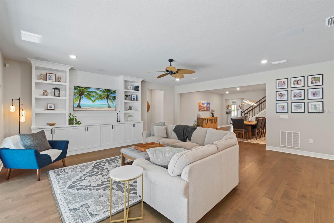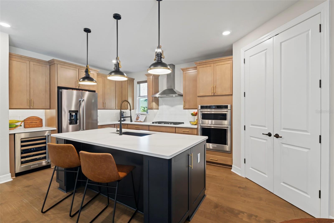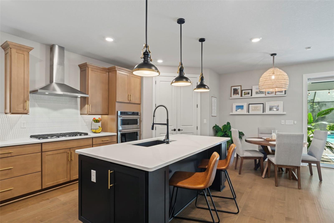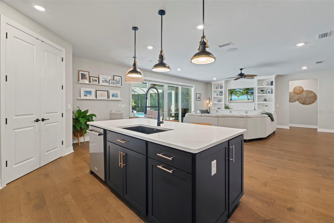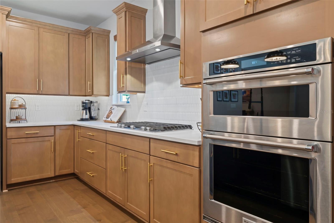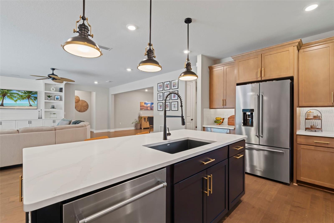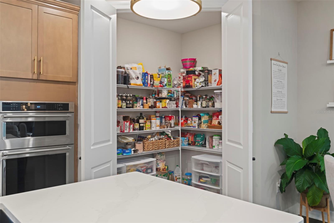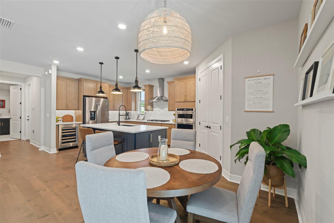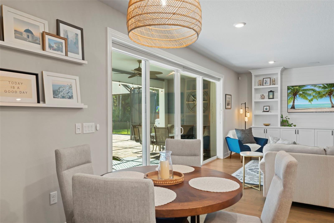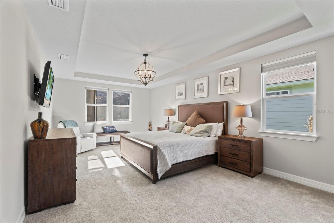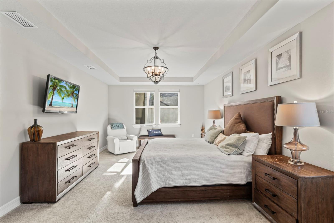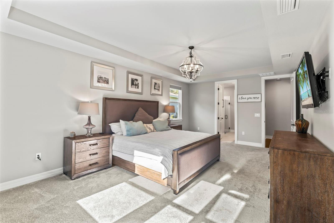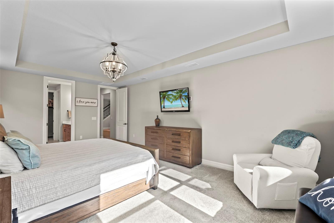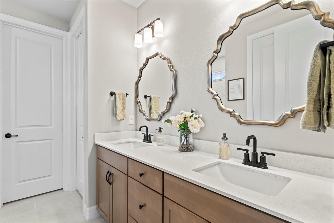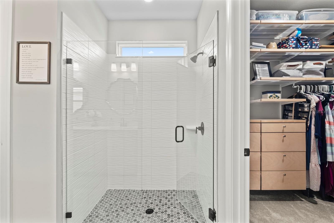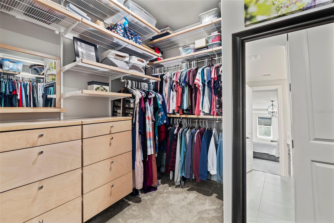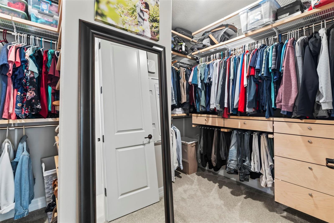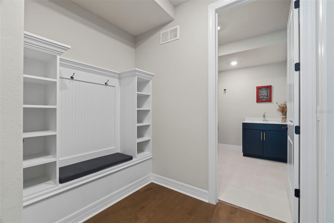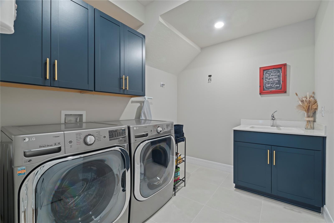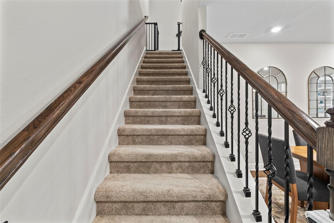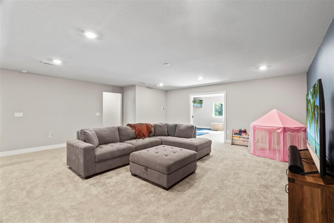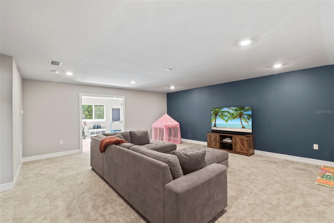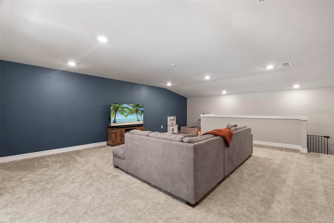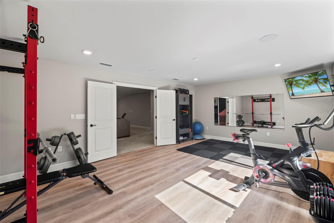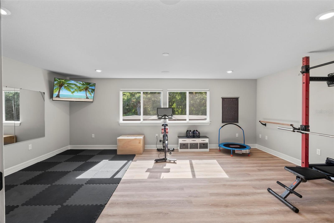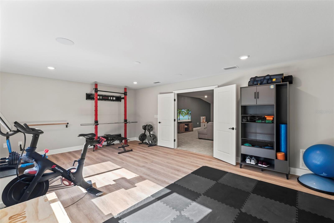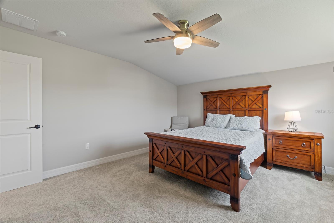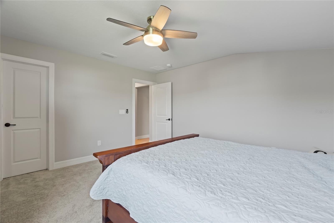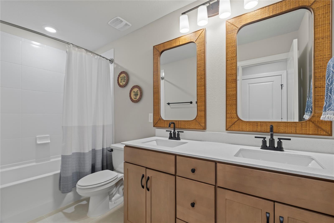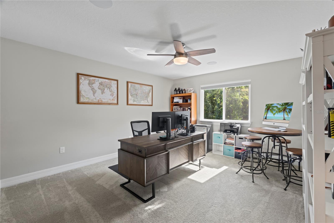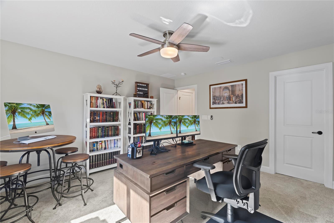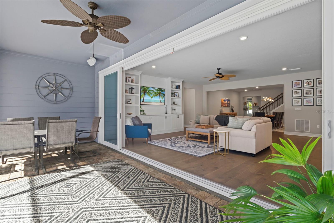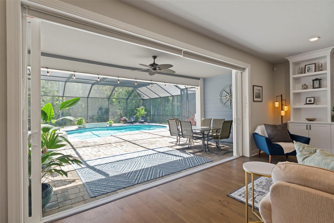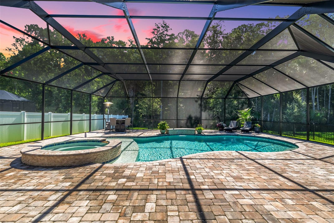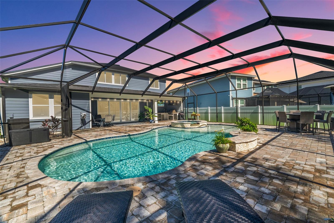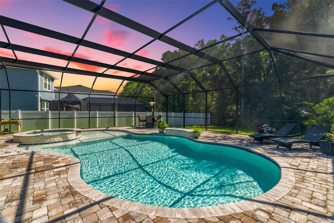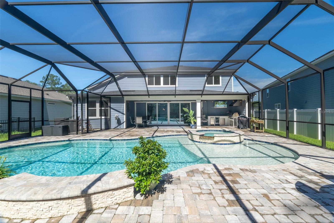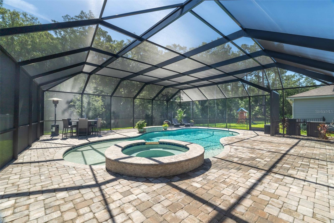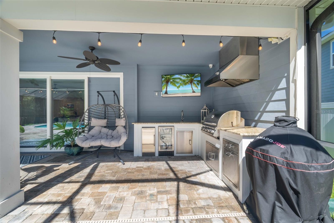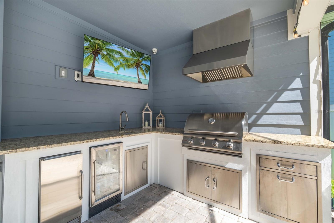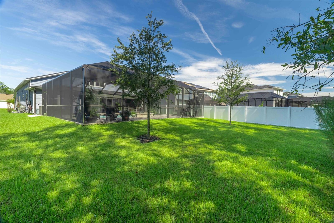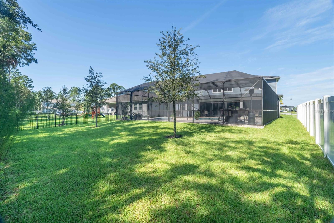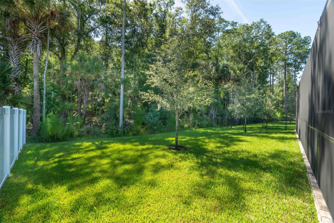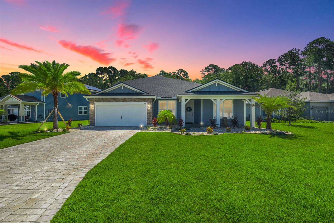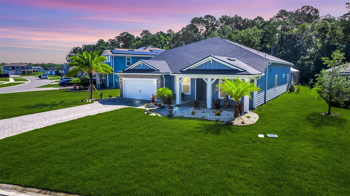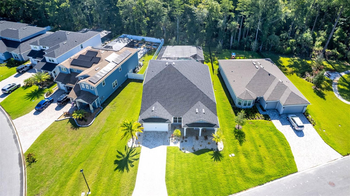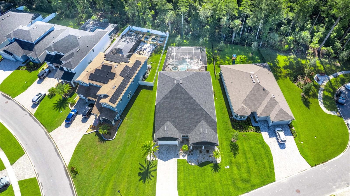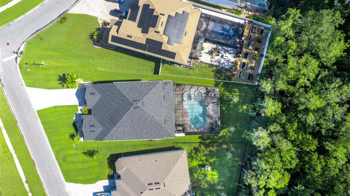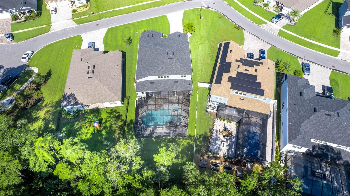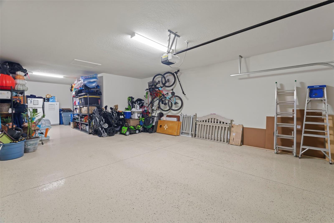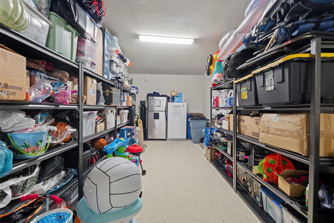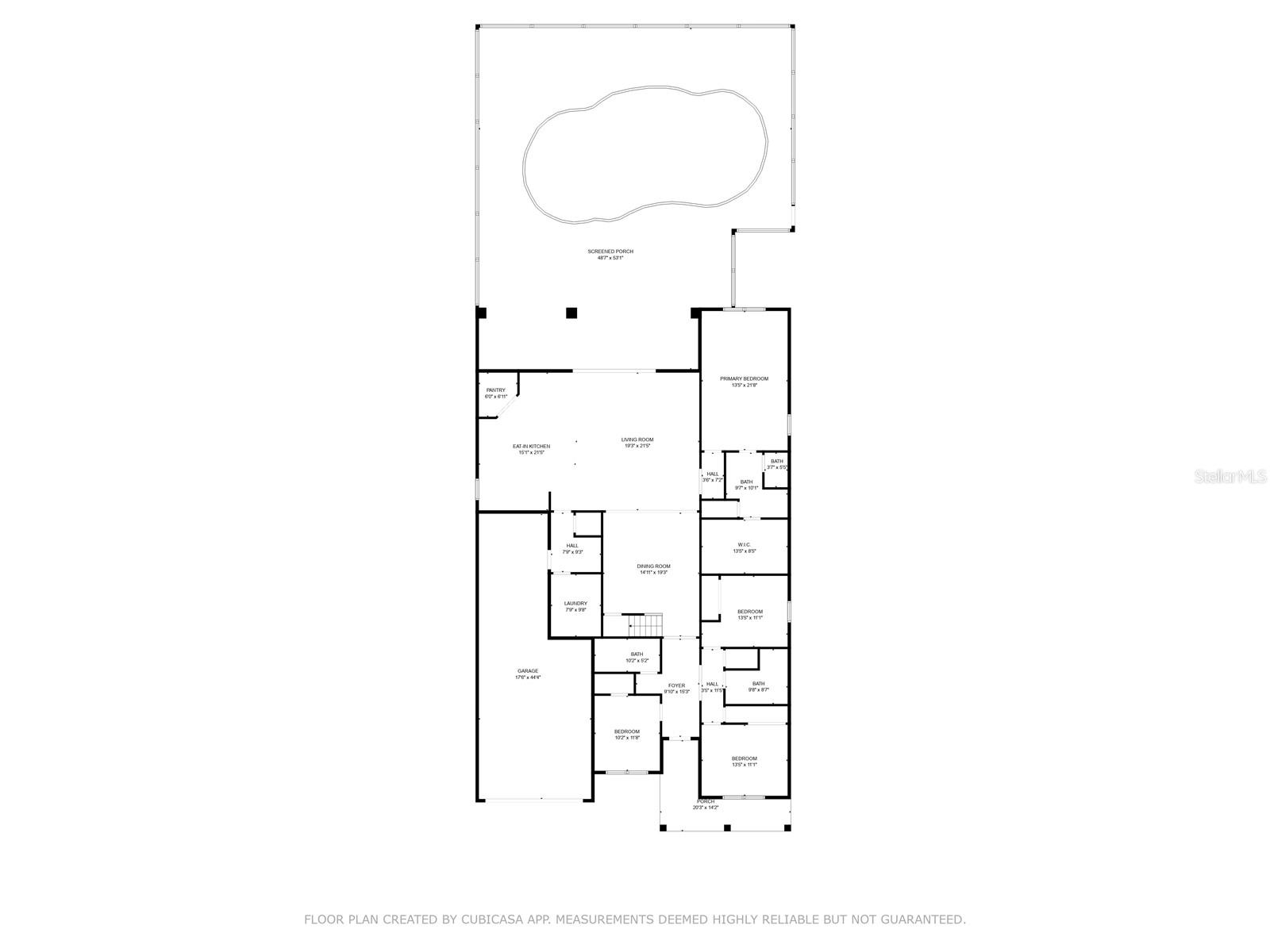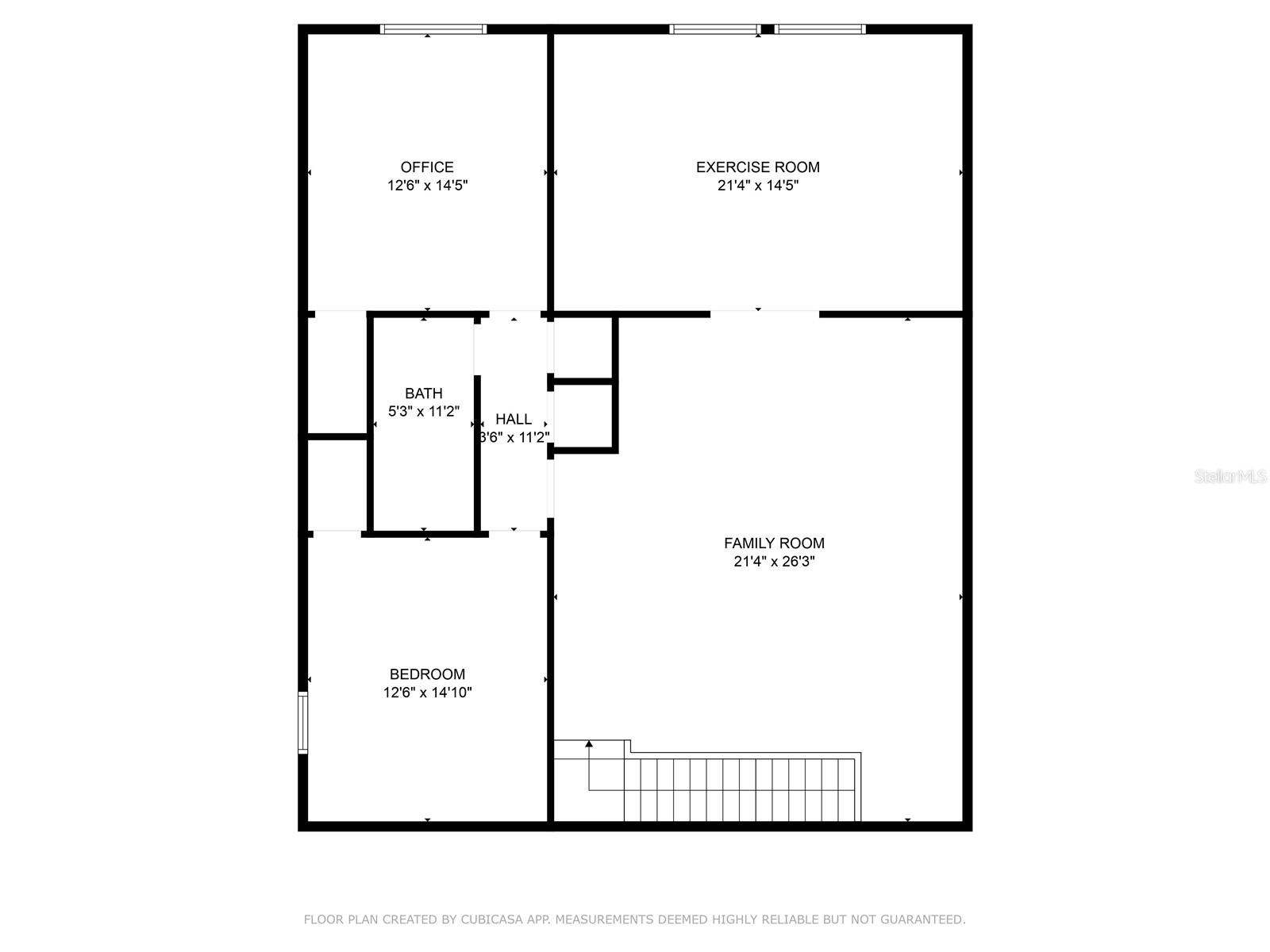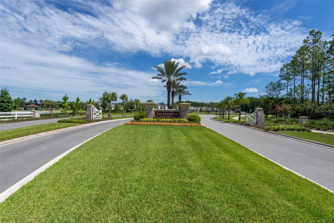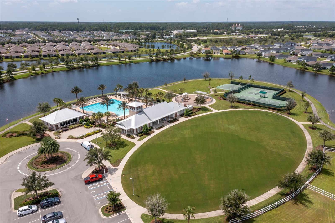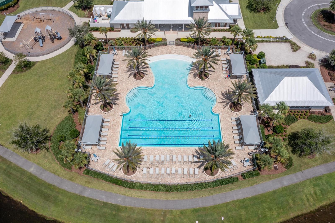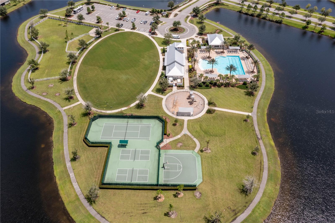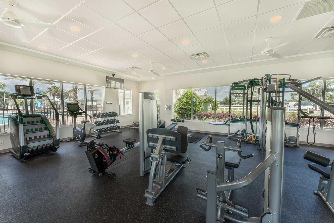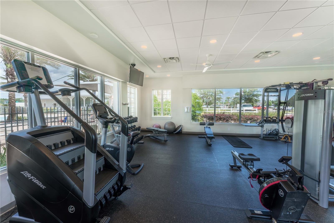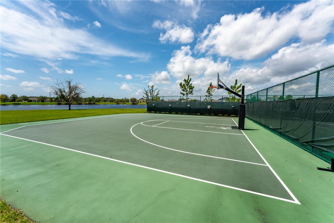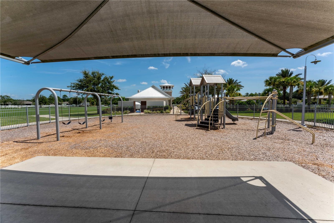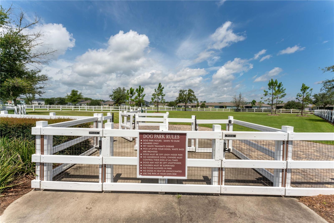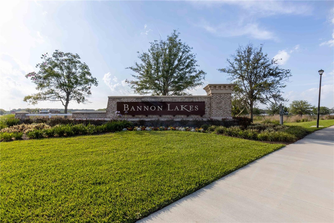23 Antler Branch Court, ST AUGUSTINE, FL 32095
Property Photos
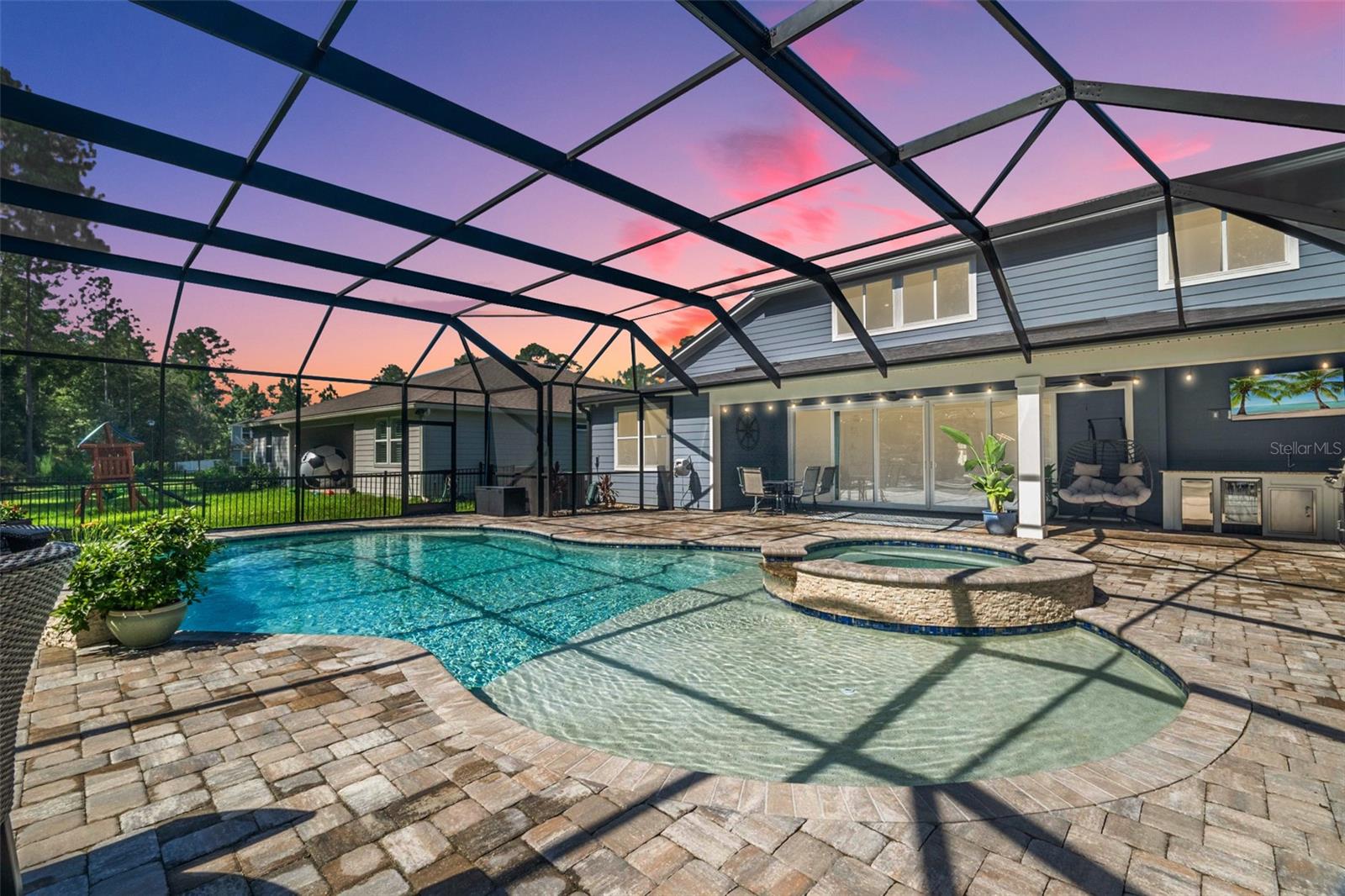
Would you like to sell your home before you purchase this one?
Priced at Only: $949,000
For more Information Call:
Address: 23 Antler Branch Court, ST AUGUSTINE, FL 32095
Property Location and Similar Properties
- MLS#: FC302364 ( Residential )
- Street Address: 23 Antler Branch Court
- Viewed: 17
- Price: $949,000
- Price sqft: $178
- Waterfront: No
- Year Built: 2022
- Bldg sqft: 5323
- Bedrooms: 5
- Total Baths: 4
- Full Baths: 4
- Garage / Parking Spaces: 3
- Days On Market: 133
- Additional Information
- Geolocation: 29.9965 / -81.4428
- County: SAINT JOHNS
- City: ST AUGUSTINE
- Zipcode: 32095
- Subdivision: Preservebannon Lakes Ph 2b
- Provided by: KW REALTY ATLANTIC PARTNERS ST AUGUSTINE
- Contact: Dawn Humphrey
- 904-797-7442

- DMCA Notice
-
DescriptionThis stunning 2 story home offers the perfect blend of luxury & functionality, featuring 5 spacious bedrooms, 4 bathrooms, an office, open loft & flex room. Step outside to a private oasis with a screened saltwater pool, hot tub, & a beautifully designed outdoor kitchen, ideal for entertaining. The chef's kitchen boasts quartz countertops, soft close cabinets, and a large walk in pantry, with a breakfast nook for casual dining. The open floor plan seamlessly connects the dining area & family room, with disappearing sliders leading to the pool area. The 1st floor includes 3 bedrooms, 3 baths & an office & laundry room with cabinetry for added convenience. Upstairs, enjoy a large open loft, a flex room for office or recreational use, two additional bedrooms, and a full bathroom. A 3 car tandem garage provides ample parking & storage. Located in a top rated school district, close to shopping, easy access to major highways, this home combines elegance in a highly desirable location. The saltwater pool features a waterfall, LED lighting & a Baby Barrier Pool Safety Fence. The outdoor kitchen includes a grill, ice maker, mini fridge, sink & 2 outdoor speakers. Enjoy surround sound speakers in the family room & in 2 rooms upstairs. Additional upgrades include rounded corners throughout the home, a floor outlet in the family room, a water softener, whole house gutters, 2 AC units, outdoor cameras, long paver driveway, upgraded landscaping & uplighting, quartz countertops in the bathrooms, double sinks in the master bathroom & 2 of the guest bathrooms, frameless shower enclosures in the master bathroom & 1 of the guest bathrooms, walk in closets in 4 of the rooms, wrought iron balusters on the stairs & a sink in the laundry room. The community offers a pool, fitness center, dog park, pickleball courts, playground, and is located near A rated schools & shopping.
Payment Calculator
- Principal & Interest -
- Property Tax $
- Home Insurance $
- HOA Fees $
- Monthly -
Features
Building and Construction
- Covered Spaces: 0.00
- Exterior Features: Irrigation System, Lighting, Outdoor Kitchen, Rain Gutters, Sliding Doors
- Flooring: Tile, Wood
- Living Area: 4101.00
- Other Structures: Outdoor Kitchen
- Roof: Shingle
Garage and Parking
- Garage Spaces: 3.00
- Parking Features: Driveway, Garage Door Opener
Eco-Communities
- Pool Features: Child Safety Fence, Heated, In Ground, Salt Water, Screen Enclosure
- Water Source: Public
Utilities
- Carport Spaces: 0.00
- Cooling: Central Air
- Heating: Central
- Pets Allowed: Yes
- Sewer: Public Sewer
- Utilities: Cable Available, Electricity Connected, Natural Gas Connected, Public, Sewer Connected, Water Connected
Amenities
- Association Amenities: Clubhouse, Fitness Center, Pickleball Court(s), Playground, Pool, Tennis Court(s)
Finance and Tax Information
- Home Owners Association Fee: 44.00
- Net Operating Income: 0.00
- Tax Year: 2023
Other Features
- Appliances: Cooktop, Dishwasher, Disposal, Gas Water Heater, Ice Maker, Microwave, Range, Refrigerator, Tankless Water Heater, Water Softener
- Association Name: First Service Residential
- Association Phone: 954-925-8200
- Country: US
- Interior Features: Ceiling Fans(s), Eat-in Kitchen, High Ceilings, In Wall Pest System, Kitchen/Family Room Combo, Open Floorplan, Primary Bedroom Main Floor, Split Bedroom, Walk-In Closet(s), Window Treatments
- Legal Description: 111/23-36 PRESERVE AT BANNON LAKES PHASE 2B LOT 385 OR5657/1331
- Levels: Two
- Area Major: 32095 - Saint Augustine
- Occupant Type: Owner
- Parcel Number: 027018-3850
- View: Trees/Woods
- Views: 17
- Zoning Code: RESI
Nearby Subdivisions
Bannon Lakes
Beacon Lake
Beacon Lake Ph 2c
Cordova Palms
Creekside At Twin Creeks
Eagle Creek
Eagle Crkst Augustine
Istoria
Jackson Park
Las Calinas
Madeira
Markland
None
Palencia
Parkland Preserve
Parkland Preserve Ph 3b-3e
Parkland Preserve Ph 3b3e
Preservebannon Lakes Ph 2b
Sandy Creek
Sandy Crk Ph 2e
Southaven Ph 1
Venetian Isles



