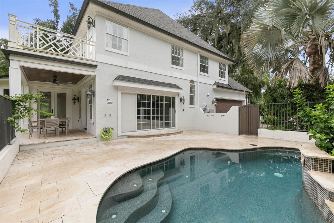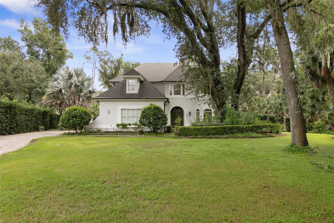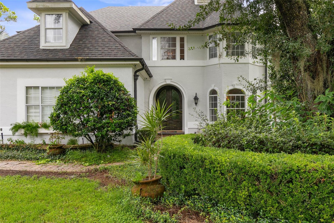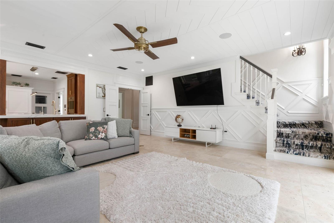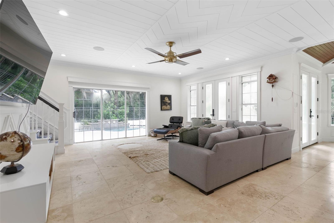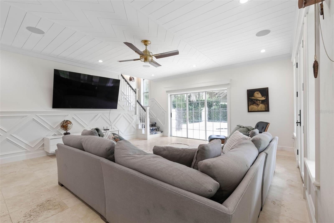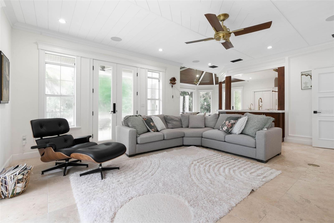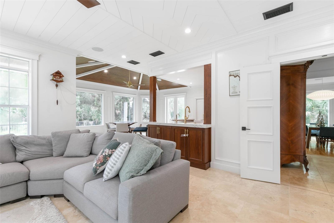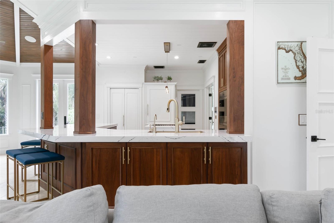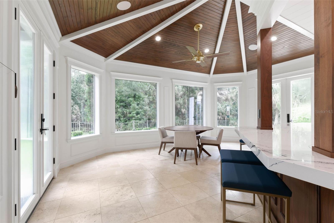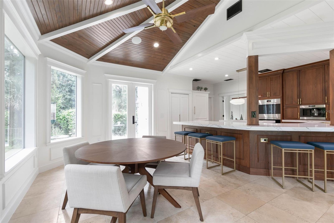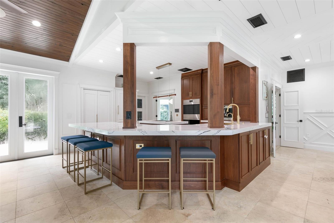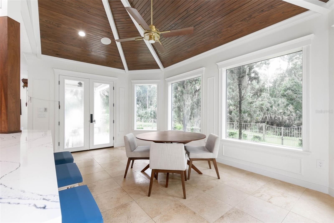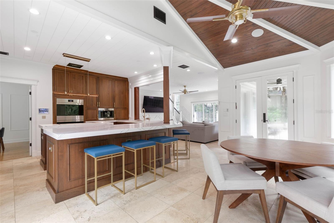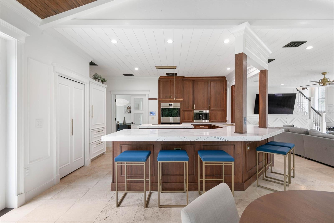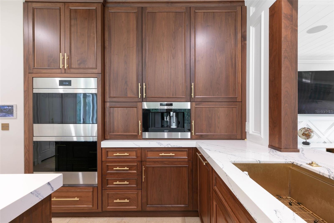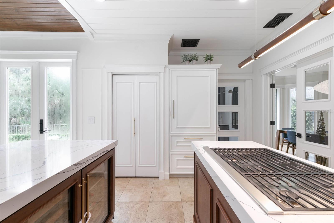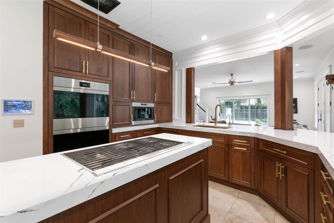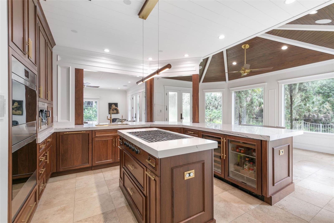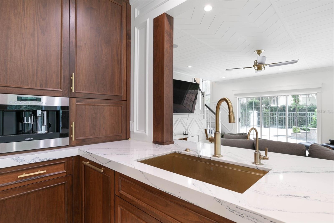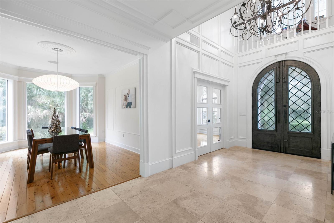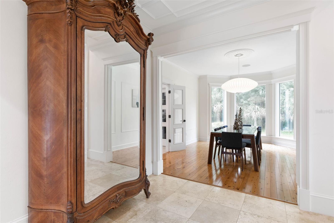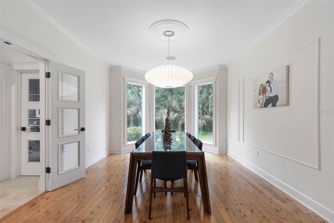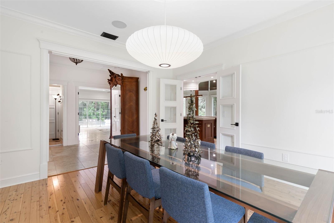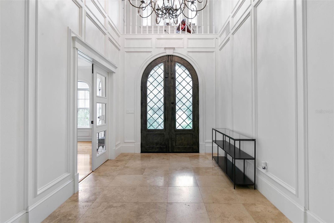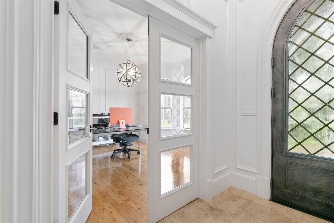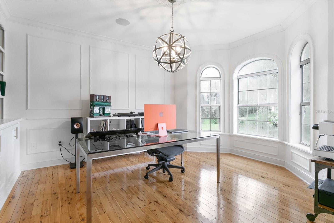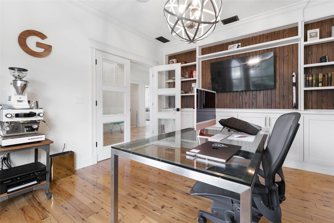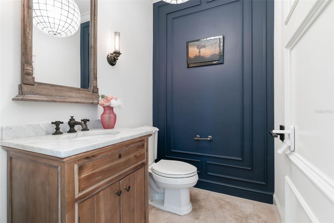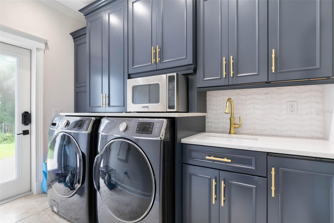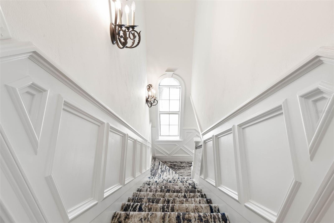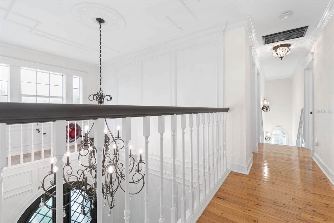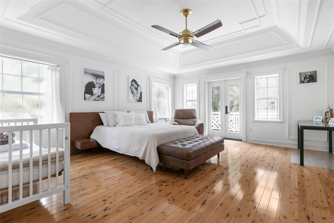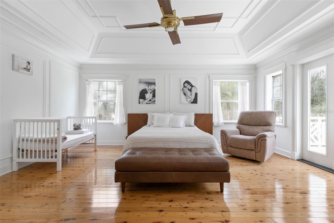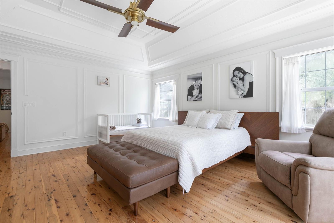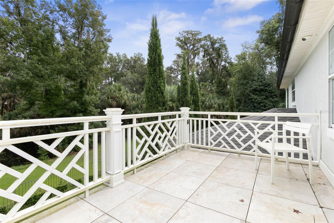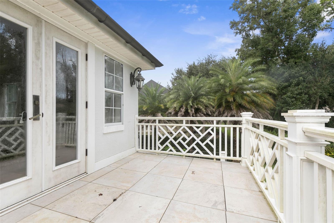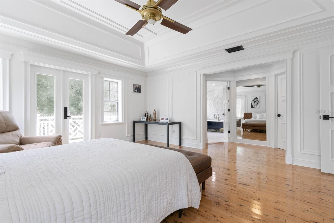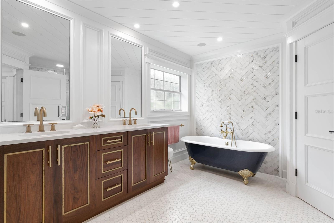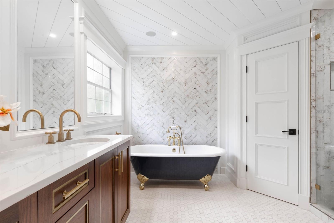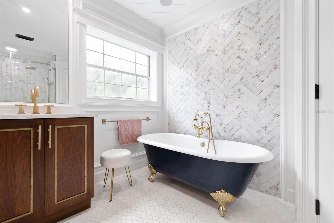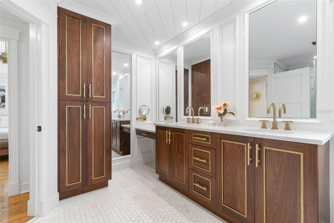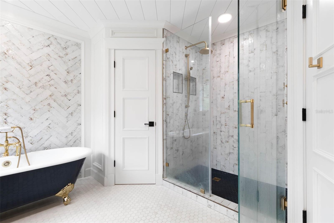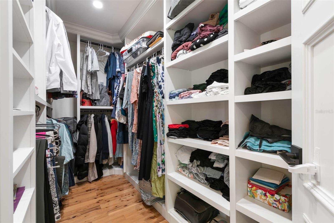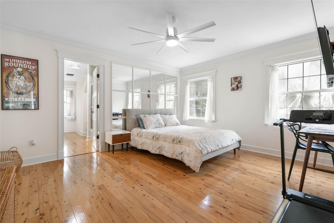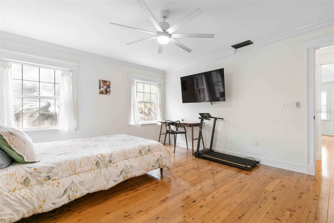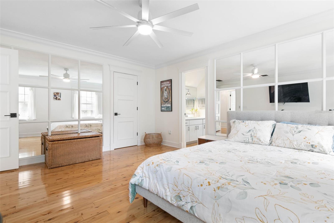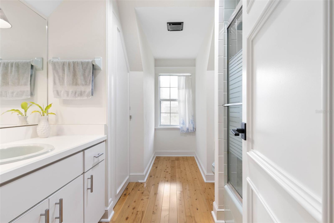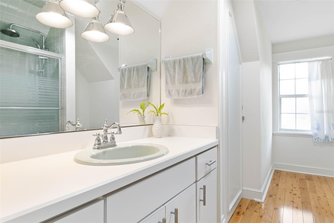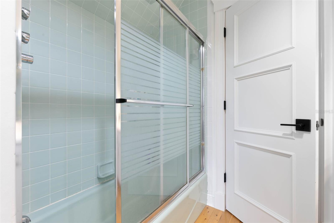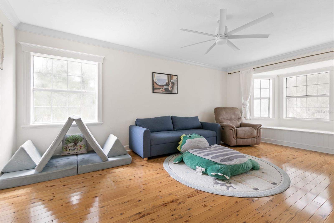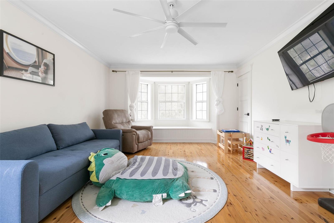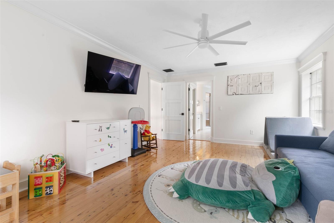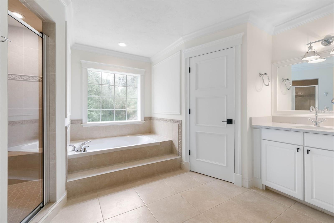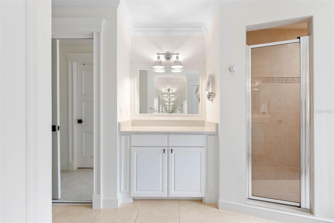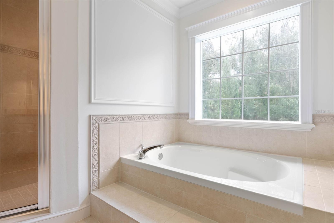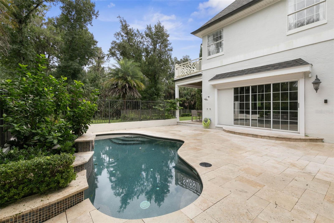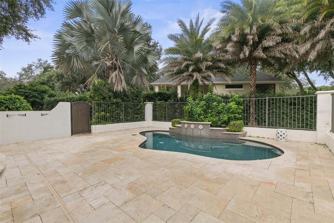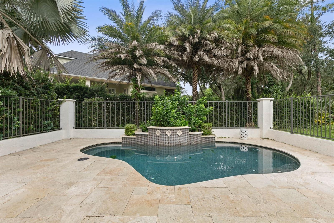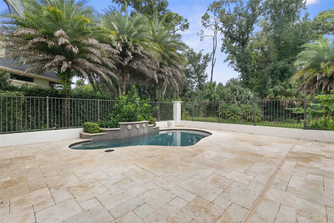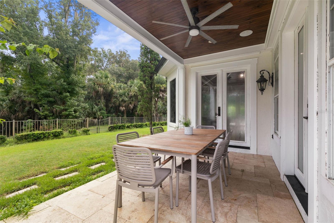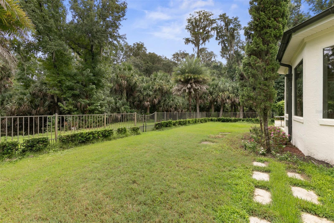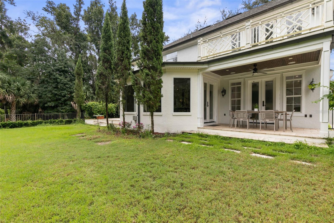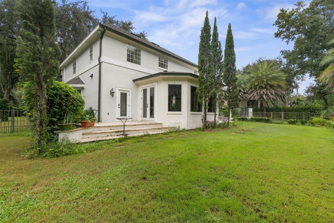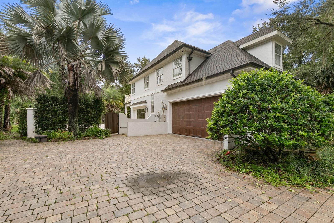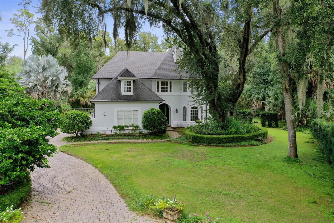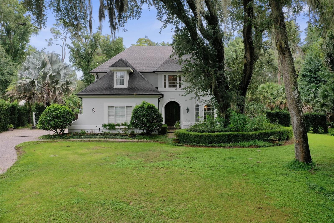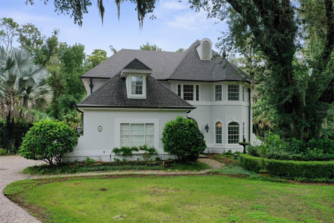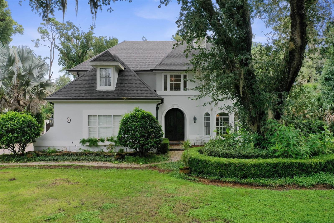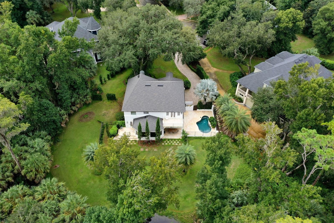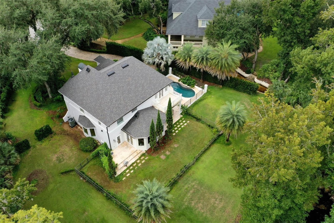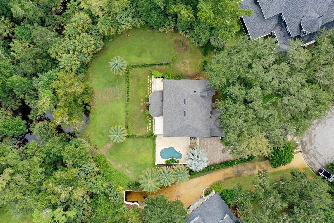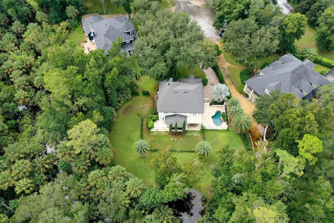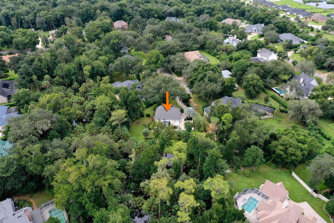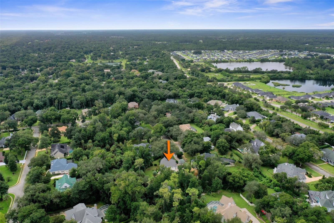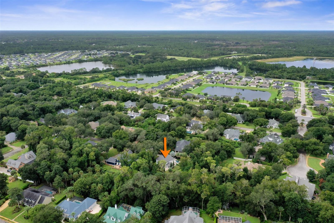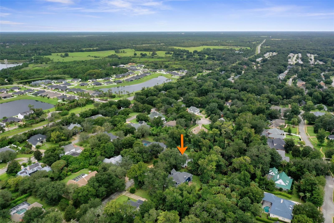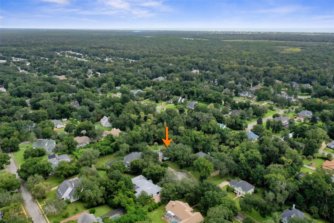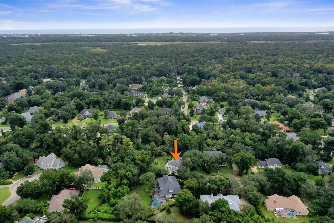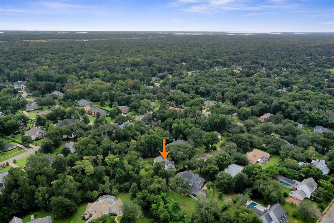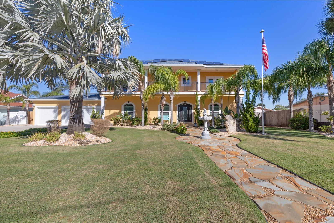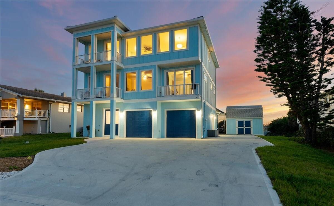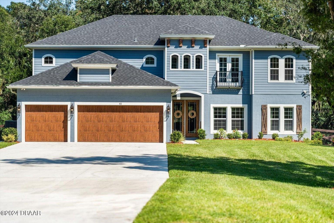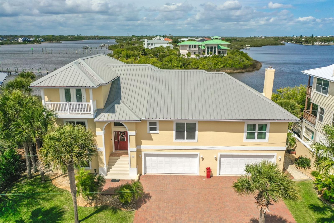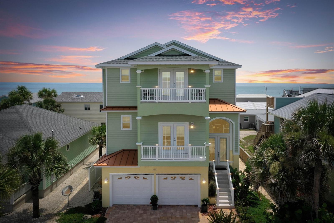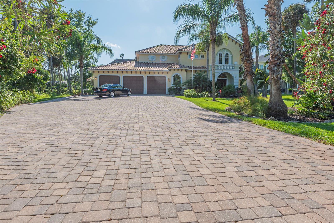8 Bulows Landing, FLAGLER BEACH, FL 32136
Property Photos
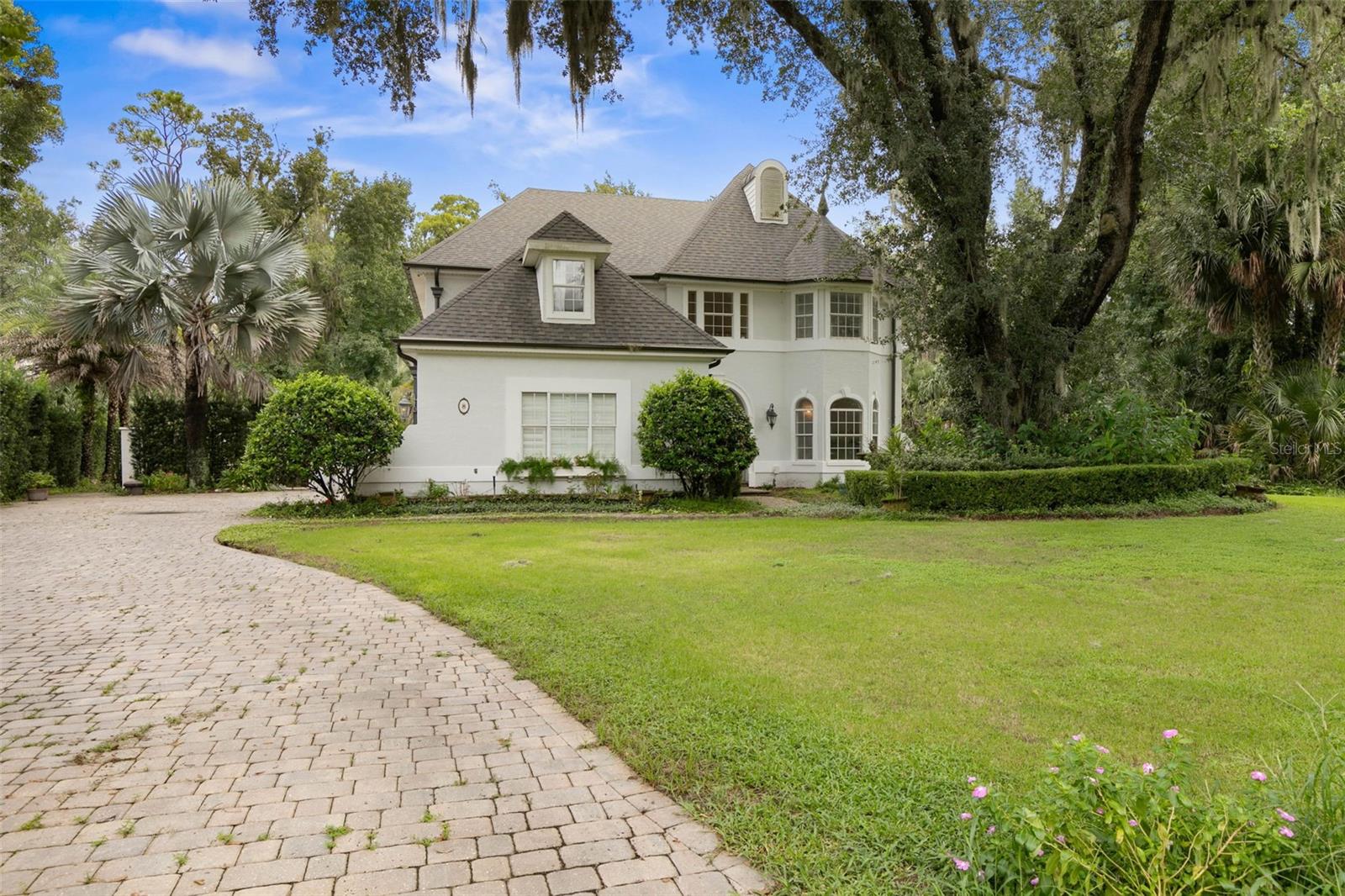
Would you like to sell your home before you purchase this one?
Priced at Only: $1,297,000
For more Information Call:
Address: 8 Bulows Landing, FLAGLER BEACH, FL 32136
Property Location and Similar Properties
- MLS#: FC303444 ( Residential )
- Street Address: 8 Bulows Landing
- Viewed: 14
- Price: $1,297,000
- Price sqft: $319
- Waterfront: No
- Year Built: 1993
- Bldg sqft: 4067
- Bedrooms: 3
- Total Baths: 4
- Full Baths: 3
- 1/2 Baths: 1
- Garage / Parking Spaces: 2
- Days On Market: 94
- Additional Information
- Geolocation: 29.4193 / -81.1473
- County: FLAGLER
- City: FLAGLER BEACH
- Zipcode: 32136
- Subdivision: Sugar Mill Plantation Ph I
- Provided by: HAMMOCK REAL ESTATE GROUP
- Contact: Luke O'Reilly
- 386-246-9934

- DMCA Notice
-
DescriptionWelcome to 8 Bulows Landing, an enchanting dream house at the end of a cul de sac in Sugar Mill Plantation! This breathtaking home has been masterfully designed it could be on the cover of your favorite luxury home magazine or featured on HGTV. Spectacular arched, forged steel custom doors set the stage for the stunning, 2 story foyer with Egyptian travertine floors, an oversized chandelier and custom floor to ceiling wainscoting. To the left of the foyer is a sophisticated home office with Australian cypress wood floors, crisp white built in cabinetry, custom wood inlay walls, and stylish chandelier lighting. Just past the office, the grand foyer opens up to an incredible dining room with more floor to ceiling wainscotting and three large picture windows that allow light to pour into this elegant entertaining space. The dining room is conveniently connected to a chefs gourmet kitchen which features custom walnut cabinets, Cambria quartz counters, Subzero/Wolf appliances and a peninsula bar that can seat at least 5 people! The kitchen overlooks a large living room and a breakfast nook which both have wall to wall windows that showcase the natural beauty of this property. The magnificent custom wood nickel gap and beaded ceilings in this open floorplan create an absolutely luxurious feel throughout this remarkable home. French doors off the living space open to covered patio with travertine flooring and a lagoon style, fenced in pool! A beautiful set of stairs with custom carpeting, more custom wainscotting, and designer sconces lead you up to the second floor which has 3 bedrooms two primary suites and an ensuite guest bedroom. One of the plush master suites has a large balcony and an incredibly designed master bathroom that features a vintage claw foot, freestanding tub, herringbone tile and a double vanity sink. The second large master suite has a charming bay window for the perfect reading nook and it has a large bathroom with a soaking tub and walk in shower. This home also offers an Instagram worthy laundry room and a wine room for 300+ of your favorite selections. Families or dog owners will love the fenced in yard. Crestron Home Automation, Sonance /Bose audio. The home of your dreams is here don't delay!
Payment Calculator
- Principal & Interest -
- Property Tax $
- Home Insurance $
- HOA Fees $
- Monthly -
Features
Building and Construction
- Covered Spaces: 0.00
- Exterior Features: Balcony, Irrigation System, Lighting, Private Mailbox, Sidewalk, Sliding Doors
- Flooring: Tile, Wood
- Living Area: 3245.00
- Roof: Shingle
Land Information
- Lot Features: Cul-De-Sac
Garage and Parking
- Garage Spaces: 2.00
Eco-Communities
- Pool Features: Heated, In Ground, Lighting, Salt Water
- Water Source: Public
Utilities
- Carport Spaces: 0.00
- Cooling: Central Air
- Heating: Electric, Propane
- Pets Allowed: Yes
- Sewer: Septic Tank
- Utilities: Electricity Available, Sewer Connected, Sprinkler Well, Water Connected
Finance and Tax Information
- Home Owners Association Fee: 700.00
- Net Operating Income: 0.00
- Tax Year: 2023
Other Features
- Appliances: Cooktop, Dishwasher, Disposal, Dryer, Ice Maker, Microwave, Range, Range Hood, Refrigerator, Washer, Wine Refrigerator
- Association Name: Sugar Mill Association
- Association Phone: 877-988-3782
- Country: US
- Interior Features: Ceiling Fans(s), Eat-in Kitchen, High Ceilings, Kitchen/Family Room Combo, Open Floorplan, PrimaryBedroom Upstairs, Solid Surface Counters, Solid Wood Cabinets, Stone Counters, Thermostat, Vaulted Ceiling(s), Walk-In Closet(s), Window Treatments
- Legal Description: SUGAR MILL PLANTATION PHASE I LOT 27 OR 467 PG 1143 OR 579 PG 1981 OR 1177 PG 1905 OR 1938/1203 OR 2087/1585
- Levels: Two
- Area Major: 32136 - Flagler Beach
- Occupant Type: Owner
- Parcel Number: 37-12-31-5625-00000-0270
- Views: 14
- Zoning Code: PUD
Similar Properties
Nearby Subdivisions
Aliki Gold Coast
Atlanta Beach
Atlanta Beach Sub
Atlantic Beach
Beach Park Village
Bruner Add
Bulow Oaks
Bulow Woods
Custers Palm Harbor Un Ii
Eagle Lakes Ph 1 Sec 1
Fairchild Oaks
Fairchild Oaks I-ii
Fairchild Oaks Ph 01
Fairchild Oaks Ph 1
Fairchild Oaks Ph 3
Flagler Beach
Flagler Beach Acres Un 2
Flagler Beach Polo Club West
Flagler Fairchild Oaks
Fuquay Sub
Fuquay Subd
George Moody
George Moody Sub
Hillcrest Ur Sub
Medow Sub
Mobbs
Mobbs Sub
Model Land Co
Model Land Co Sub
Moody Sub
Morningside
Morningside Sub
None
Not Assigned-flagler
Not Available-other
Not In Subdivision
Not On List
Not On The List
Oakview Acres
Ocean City Sub
Ocean Palm
Ocean Palm Sub
Ocean Palm Villas South
Ocean Song Sub
Other
Painters Walk Sub
Palm Harbor Sub
Palm Haven Replat Ii
Palma Vista Sub
Pebble Beach Village Parcell B
Pebble Beach Village Sub
Rio Mar Sub
River Oaks
River Oaks Add
River Oaks Sub
River View Point
Seaside Landings
Silver Lake Sub
Sugar Mill Plantation
Sugar Mill Plantation Ph I
Sugar Mill Plantation Ph Ii
Sunrise Beach Sub
Sunset Inlet Sub
Venice Park
Venice Park Sub
Veranda Bay Ph 1a
Village Ph 2
Waterwood Park
Wilhelm Sub
Wilhelm Subd



