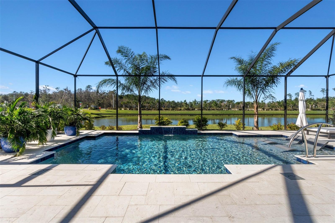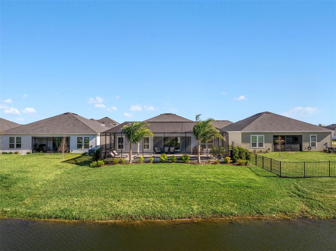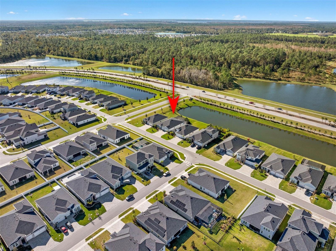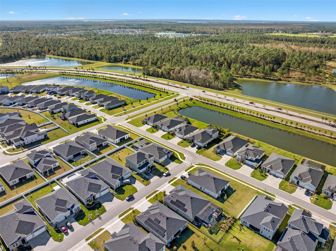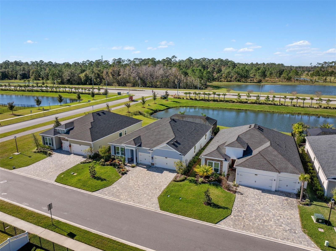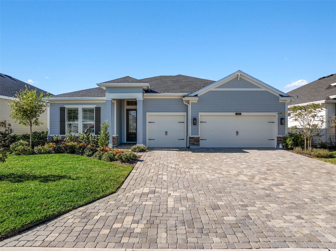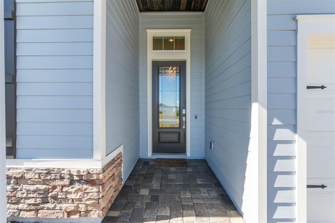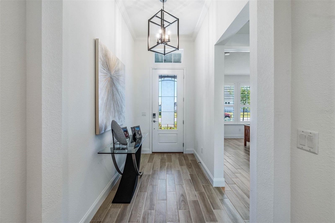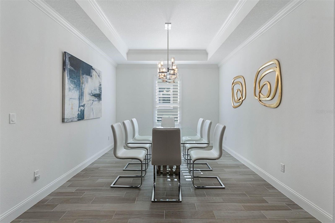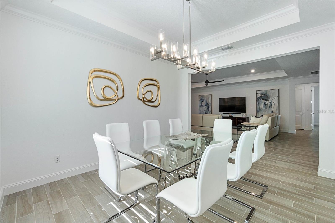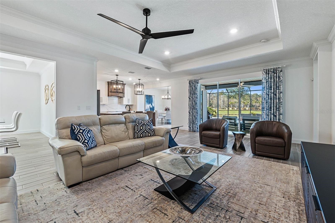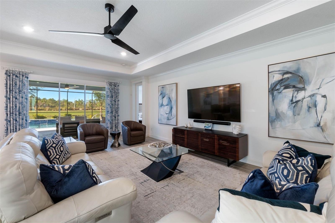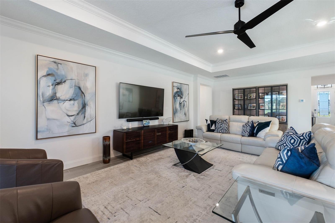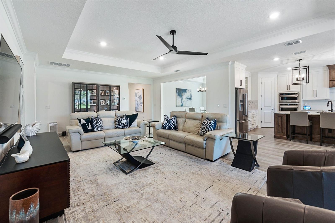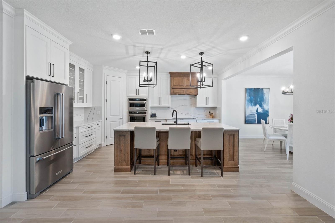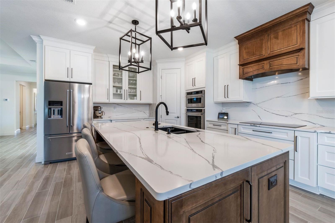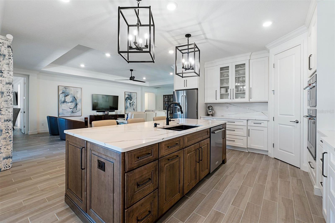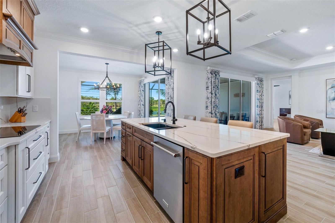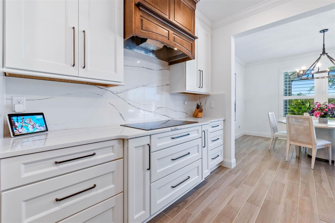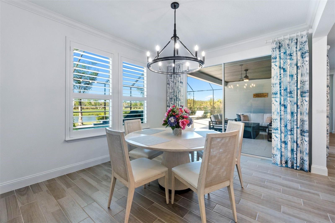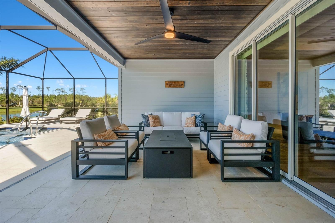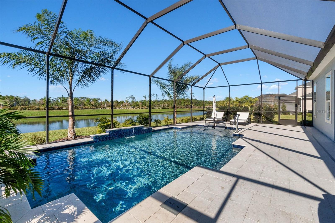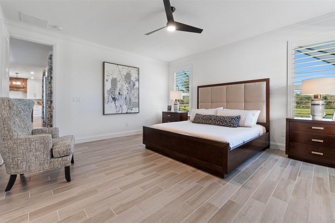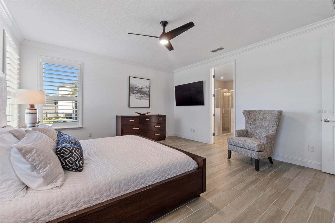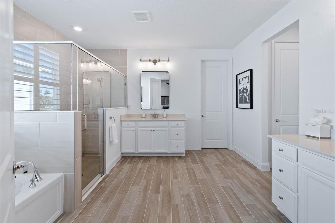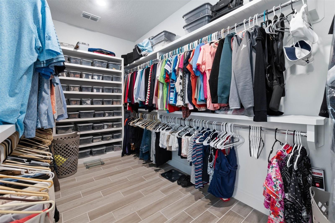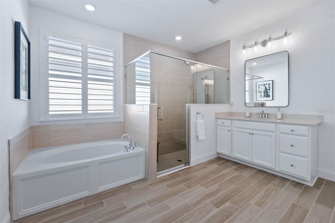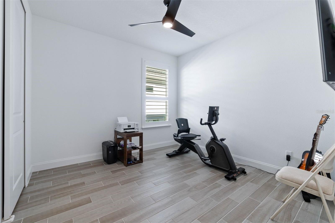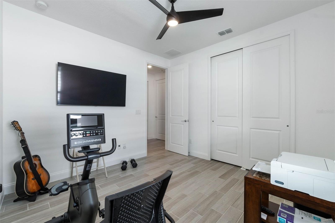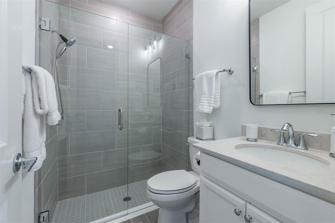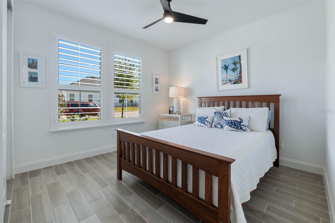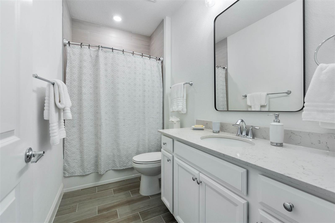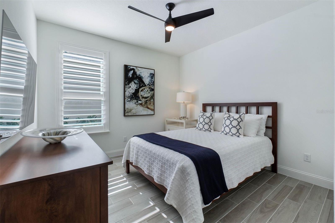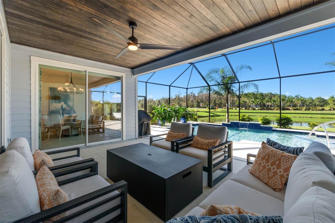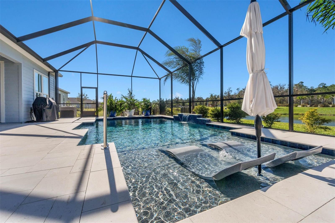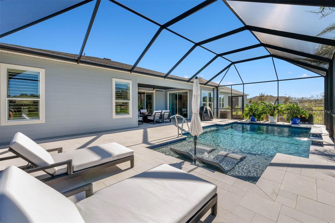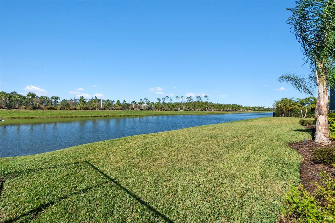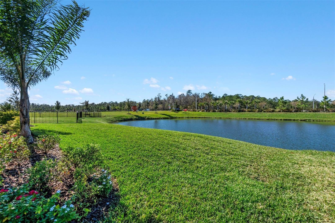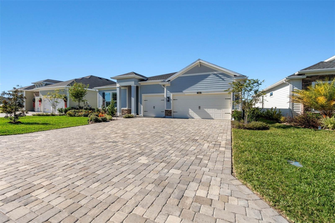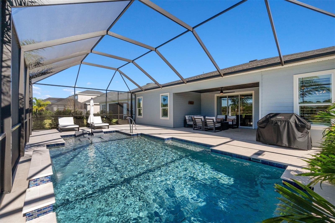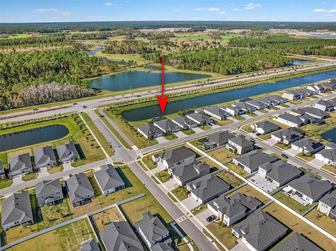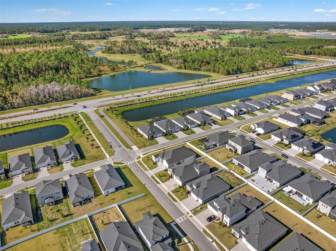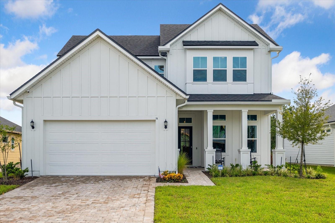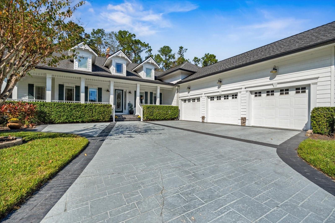352 Clearview Drive, ST AUGUSTINE, FL 32092
Property Photos
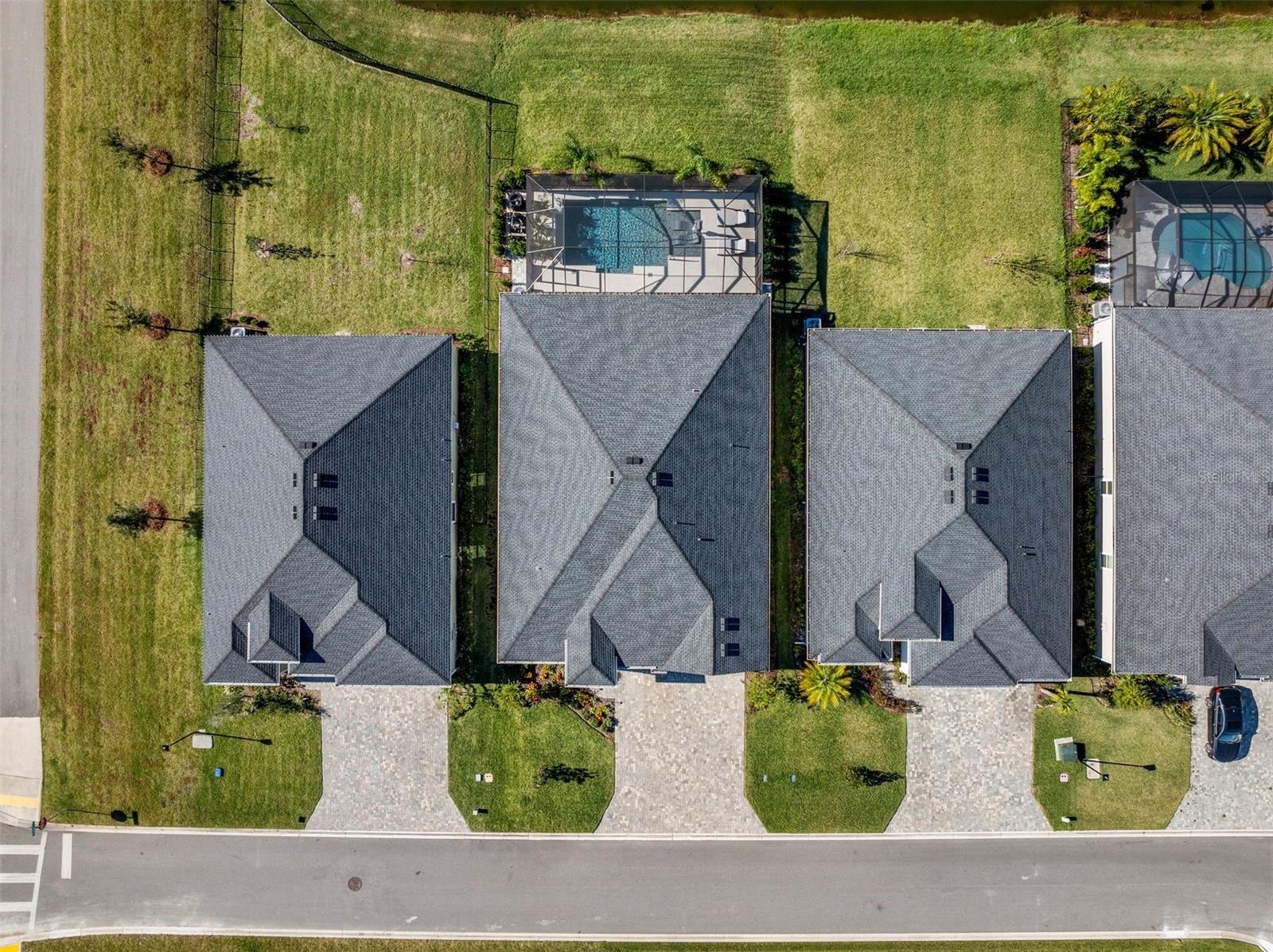
Would you like to sell your home before you purchase this one?
Priced at Only: $850,000
For more Information Call:
Address: 352 Clearview Drive, ST AUGUSTINE, FL 32092
Property Location and Similar Properties
- MLS#: FC306478 ( Residential )
- Street Address: 352 Clearview Drive
- Viewed: 1
- Price: $850,000
- Price sqft: $240
- Waterfront: Yes
- Wateraccess: Yes
- Waterfront Type: Pond
- Year Built: 2022
- Bldg sqft: 3548
- Bedrooms: 4
- Total Baths: 3
- Full Baths: 3
- Garage / Parking Spaces: 3
- Days On Market: 2
- Additional Information
- Geolocation: 29.9882 / -81.5113
- County: SAINT JOHNS
- City: ST AUGUSTINE
- Zipcode: 32092
- Subdivision: Silver Lndg
- Provided by: ONE SOTHEBYS INTERNATIONAL
- Contact: NICHOLAS LINSER
- 386-276-9200

- DMCA Notice
-
DescriptionWelcome to 352 Clearview Dr, where casual luxury and convenience meet in perfect harmony. Nestled within the coveted SilverLeaf community, designed for the ultimate lifestyle, this amenity centric neighborhood offers a resort style swimming pool with sun decks, a splash park for younger residents, a beautifully appointed clubhouse with a fireplace and communal kitchen, and inviting picnic areas. For those seeking outdoor activity, enjoy sports courts (including tennis and pickleball), miles of walking, jogging, and biking paths, as well as a dedicated dog park for your four legged family members. The owners of 352 Clearview Drive played an integral role in the creation of their exceptional home, investing over $265,000 in upgrades during and after construction. The result is a residence that stands out in every way. The outdoor space is nothing short of spectacular, with a screened in, heated pool featuring a stunning waterfall oasis, chiller for summer use and expansive lake views With over $150,000 dedicated to transforming this outdoor haven into a luxurious retreat bathed in sunlight all day long, every day will feel like a vacation. Inside, the home boasts a sophisticated coastal inspired floorplan that offers casual elegance and functionality. The heart of the homea spacious, open concept living and dining areaflows effortlessly into the chefs kitchen, where culinary dreams come to life. Designed with over $60,000 in custom upgrades, the kitchen offers an abundance of cabinetry, a large island for meal prep and extra seating, and top tier finishes that make it the perfect space for entertaining or family meals. A versatile formal dining room at the front of the house can easily adapt to your lifestyle, whether for special occasions or everyday use. The entire space is bathed in natural light and offers seamless views of the pool pavilion and picturesque surroundings. The expansive main suite serves as a serene retreat, complete with a luxurious en suite bathroom and an oversized walk in closet outfitted with custom storage solutions. The three additional bedrooms and two bathrooms are thoughtfully placed in a private wing of the home, offering comfort and seclusion for family or guests. Every inch of the home has been designed with care, from the easy to maintain continuous tile flooring to the fine finishes that enhance the living experience. Automated shades, shutters, and custom drapery allow you to effortlessly control the natural light, while all closets are equipped with built in storage systems. The thoughtfully designed laundry room makes even household chores a pleasure. Step outside to enjoy meticulously landscaped grounds, accented by beautiful exterior lighting, and a long pavered driveway that leads to a spacious three car garage. Living in SilverLeaf places you are just minutes from an array of shopping, dining, and services, while golf enthusiasts will appreciate the nearby courses. The stunning beaches and historic downtown are easily accessible to the east, while the scenic St. Johns River lies to the westensuring that all your recreational and lifestyle needs are met. It's time to start living the good life welcome to Silver Landing.
Payment Calculator
- Principal & Interest -
- Property Tax $
- Home Insurance $
- HOA Fees $
- Monthly -
Features
Building and Construction
- Covered Spaces: 0.00
- Exterior Features: Irrigation System, Rain Gutters
- Flooring: Tile
- Living Area: 2660.00
- Roof: Shingle
Property Information
- Property Condition: Completed
Garage and Parking
- Garage Spaces: 3.00
- Parking Features: Driveway, Garage Door Opener
Eco-Communities
- Pool Features: Heated, In Ground, Screen Enclosure
- Water Source: Public
Utilities
- Carport Spaces: 0.00
- Cooling: Central Air
- Heating: Central, Electric
- Pets Allowed: Yes
- Sewer: Public Sewer
- Utilities: Cable Available, Electricity Connected, Natural Gas Connected, Sewer Connected, Water Connected
Finance and Tax Information
- Home Owners Association Fee: 1455.00
- Net Operating Income: 0.00
- Tax Year: 2023
Other Features
- Appliances: Dishwasher, Disposal, Dryer, Gas Water Heater, Microwave, Range, Refrigerator, Tankless Water Heater, Washer
- Association Name: Alsop Property Management / Andrew Rabner
- Country: US
- Interior Features: Ceiling Fans(s), Primary Bedroom Main Floor, Solid Surface Counters, Split Bedroom, Walk-In Closet(s), Window Treatments
- Legal Description: 109/1-45 SILVER LANDING LOT 447 OR5669/1468
- Levels: One
- Area Major: 32092 - Saint Augustine
- Occupant Type: Owner
- Parcel Number: 027971-4470
- View: Water
- Zoning Code: RES
Similar Properties
Nearby Subdivisions
Cascades/world Golf Village
Cascadesworld Golf Village
Colee Cove
Colee Cove Estates
Glen St. Johns
Gran Lake
Gran Lake Ph 1a
Grand Oaks
Heritage Landing
Indian Trace
Johns Creek
King And The Bear
Laterra Links
Metes Bounds
Metes & Bounds
Murabella
None
Not Available-duval
Pacetti Sub
Park Place
Picolata
Ranch Club @ Ashton Oaks
Reverie At Trailmark
Riverdale Town
Riverdale-riverfront Lots
Rowands Addition
Royal Pines
Royal Pines At Wgv
Samara Lakes
Sevilla
Shearwater
Shearwater Ph 3a2
Silver Landing
Silver Lndg
Silverleaf
St Andrews Place
Stonehurst Plantation
Summer Bay At Grand Oaks
Tomoka Pines
Trailmark
Waterford Lakes
Wgv Cascades
Whisper Creek
Whisper Crk Ph 9 Un B
Whisper Ridge
Windward Ranch
Windward Ranch Ph 9
World Golf Village



