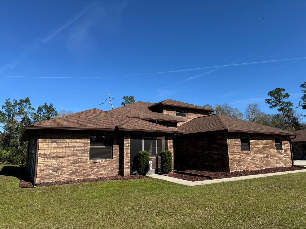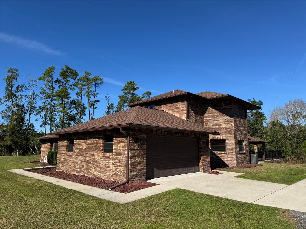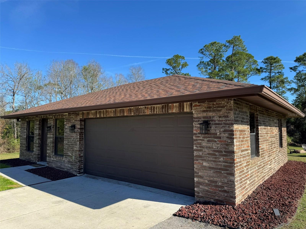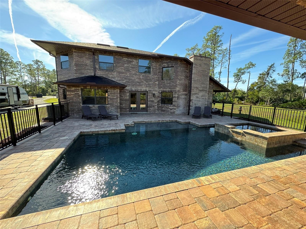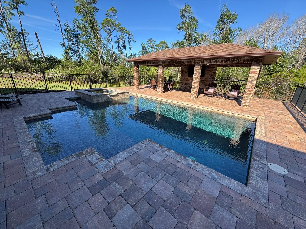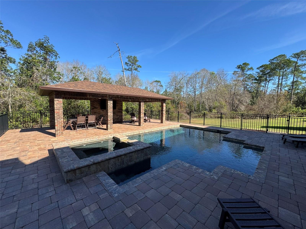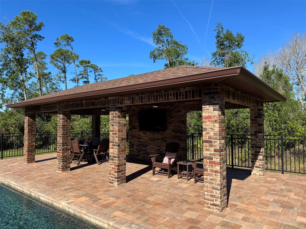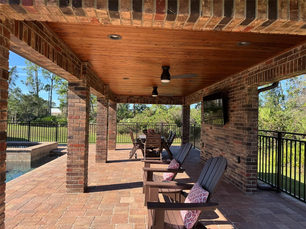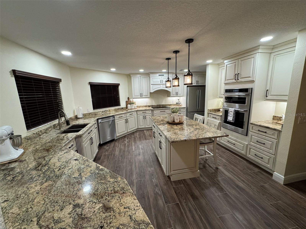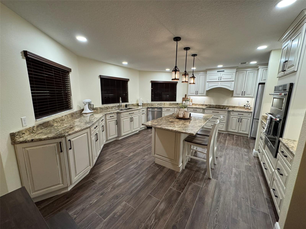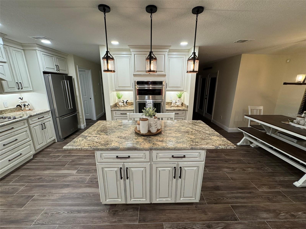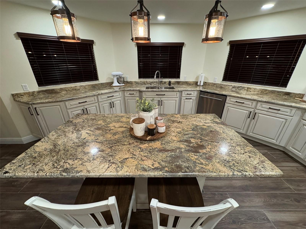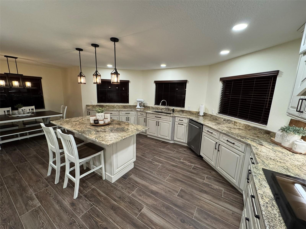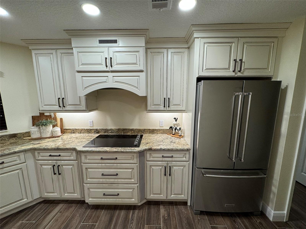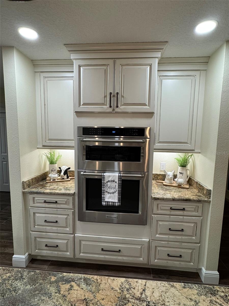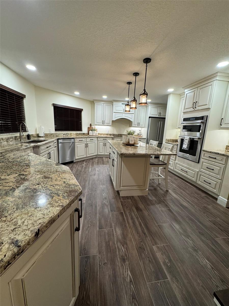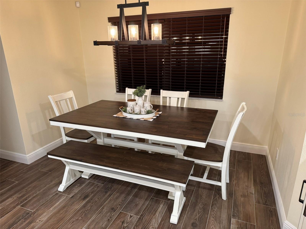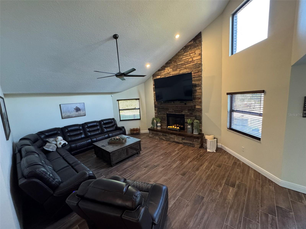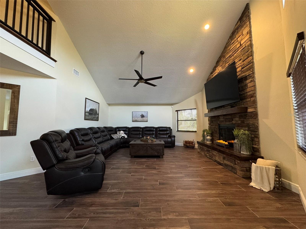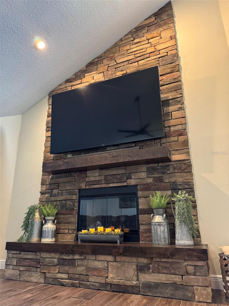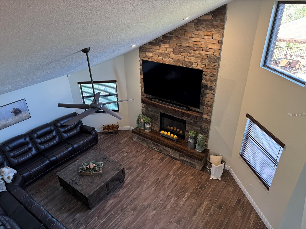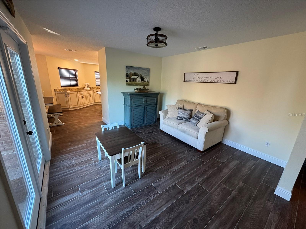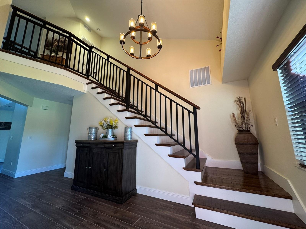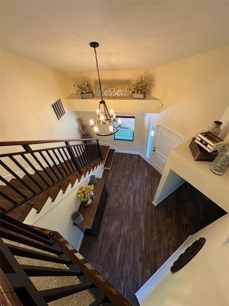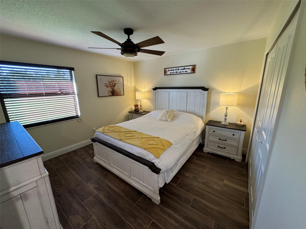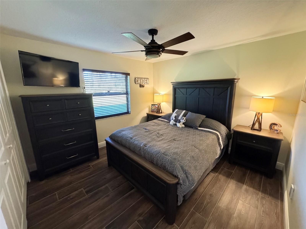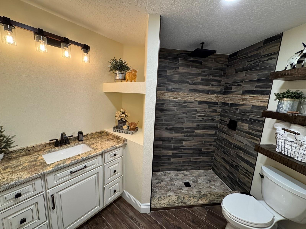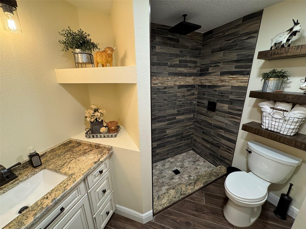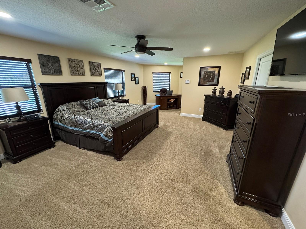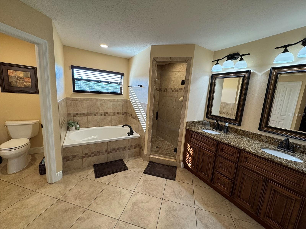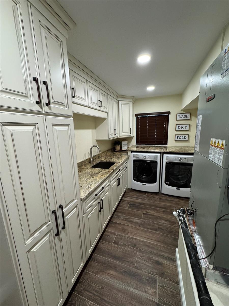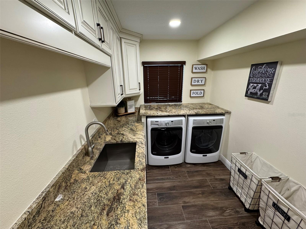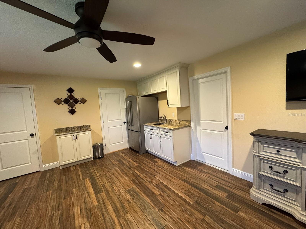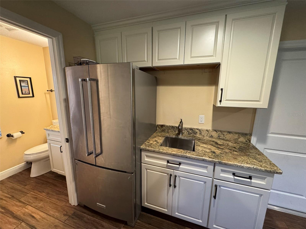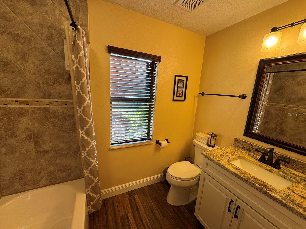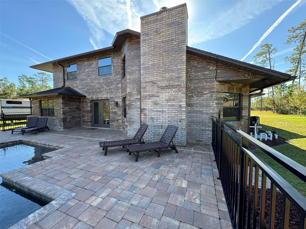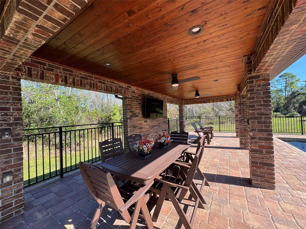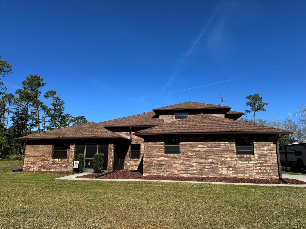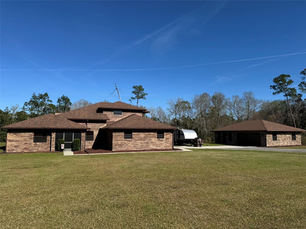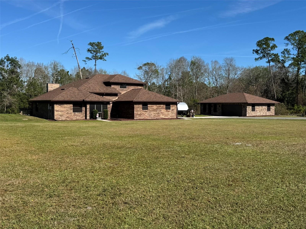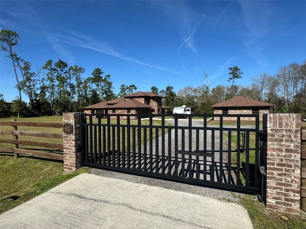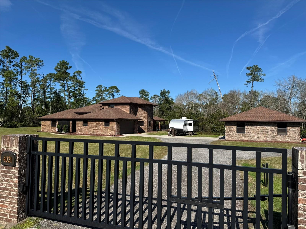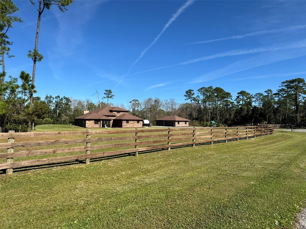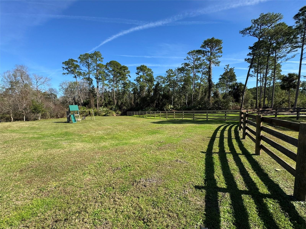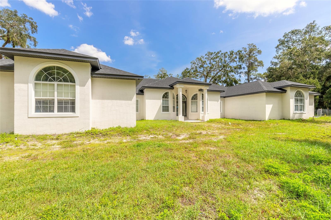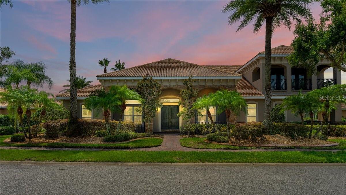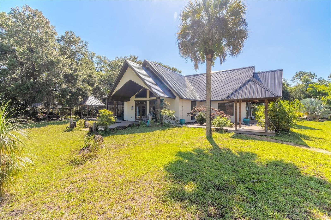4021 Lemans Court E, NEW SMYRNA BEACH, FL 32168
Property Photos
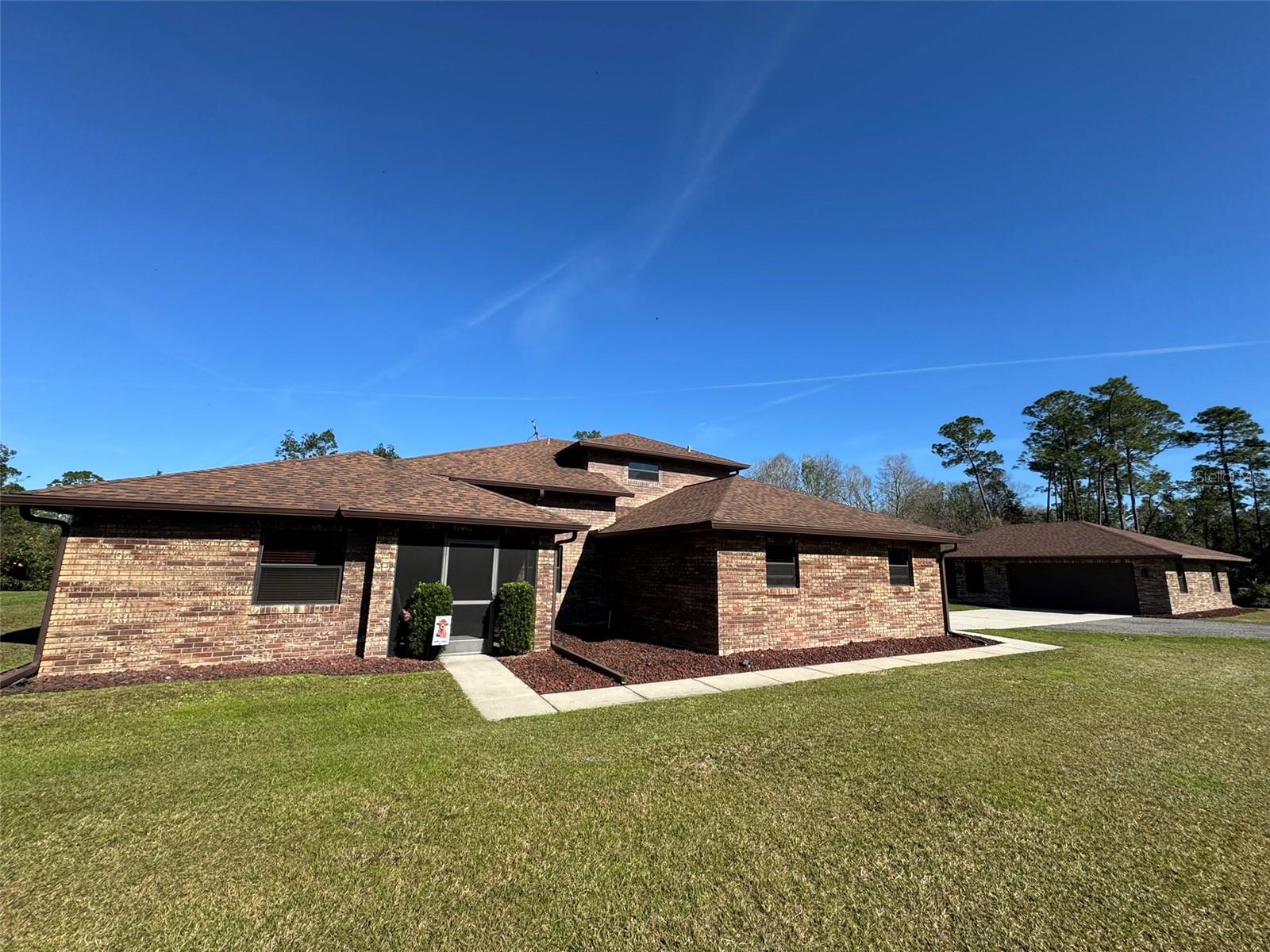
Would you like to sell your home before you purchase this one?
Priced at Only: $1,175,000
For more Information Call:
Address: 4021 Lemans Court E, NEW SMYRNA BEACH, FL 32168
Property Location and Similar Properties
- MLS#: NS1083397 ( Residential )
- Street Address: 4021 Lemans Court E
- Viewed: 34
- Price: $1,175,000
- Price sqft: $279
- Waterfront: No
- Year Built: 1996
- Bldg sqft: 4209
- Bedrooms: 4
- Total Baths: 3
- Full Baths: 3
- Garage / Parking Spaces: 4
- Days On Market: 16
- Additional Information
- Geolocation: 29.0083 / -81.0761
- County: VOLUSIA
- City: NEW SMYRNA BEACH
- Zipcode: 32168
- Elementary School: Cypress Creek
- Middle School: Creekside
- High School: New Smyrna Beach
- Provided by: DR PROPERTIES OF VOLUSIA COUNTY LLC
- Contact: Susan Logan
- 386-334-2264

- DMCA Notice
-
DescriptionWelcome to your dream country living estate, where elegance and tranquility blend seamlessly. This beautifully updated property offers the perfect combination of modern comfort and rustic charm and is situated on 5.38 acres. The meticulously maintained primary home features three spacious bedrooms, two bathrooms, and an oversized two car garage. The massive chefs kitchen is a true showstopper with exotic granite countertops, a large cooktop, built in KitchenAid microwave and oven combo, and premium appliances. The grand living room, with its vaulted ceiling and abundant natural light, centers around a stunning stone fireplace with hearth and mantle, creating a cozy yet sophisticated ambiance. Rustic farmhouse touches, including a custom staircase and a balcony overlooking the living area, add timeless character to the home. The master suite, located on its own private level, is generously sized and includes a separate sitting area, perfect for use as a home office or cozy retreat. The luxurious master bathroom features his & her sinks, a spacious walk in shower, and a relaxing soaking tub. The walk in closet provides ample storage space for those with endless wardrobe. The laundry room offers abundant storage, complete with a sink, hanging rack, and ample space for folding. A spacious pantry provides plenty of room to keep all your essentials organized and easily accessible. Start your mornings with a cup of coffee on the front porch, relaxing in the rocking chairs as you take in the peaceful sights of deer and turkey. The screened in area, complete with charming cedar tongue and groove ceilings, adds to the serene ambiance. All windows were replaced in 2018 with PGT double pane windows and come equipped with custom retrofitted hurricane shutters for added protection. The detached guest studio, complete with a full bathroom and a wet bar/kitchenette, offers incredible versatility, whether used as a private retreat for guests, an in law suite, kid's playroom or a home office. This additional structure also includes a two car garage, providing ample space for vehicles and storage. Step outside to your private oasis, featuring a breathtaking saltwater heated inground pool with a pebble finish, large sun shelf, and paver patio. The pool cabana is designed for effortless entertaining and family gatherings, featuring a cedar tongue and groove ceiling with sprayfoam insulation, ceiling fans, and recessed lighting. Extensive upgrades following Hurricane Ian include a new Trane A/C system installed in 2022 and top of the line flooring, kitchen cabinets and countertops, fixtures, and appliances completed in 2023. The propertys nearly full fencing and private gated entrance ensures security. This estate is an entertainers dream and a serene retreat, offering privacy, luxury, and a lifestyle unmatched. The property is also ideal for those seeking a space to create lifelong family memories surrounded by natures beauty.
Payment Calculator
- Principal & Interest -
- Property Tax $
- Home Insurance $
- HOA Fees $
- Monthly -
Features
Building and Construction
- Covered Spaces: 0.00
- Exterior Features: French Doors, Hurricane Shutters, Rain Gutters
- Fencing: Board, Fenced, Wire, Wood
- Flooring: Carpet, Tile
- Living Area: 2858.00
- Other Structures: Cabana, Guest House, Storage
- Roof: Shingle
Property Information
- Property Condition: Completed
Land Information
- Lot Features: Cleared, Cul-De-Sac, Flood Insurance Required, FloodZone, In County, Paved, Unincorporated
School Information
- High School: New Smyrna Beach High
- Middle School: Creekside Middle
- School Elementary: Cypress Creek Elementary
Garage and Parking
- Garage Spaces: 4.00
- Parking Features: Garage Door Opener, Garage Faces Side
Eco-Communities
- Pool Features: Child Safety Fence, Gunite, Heated, In Ground, Lighting, Salt Water
- Water Source: Private, Well
Utilities
- Carport Spaces: 0.00
- Cooling: Central Air
- Heating: Central, Electric, Heat Pump
- Sewer: Septic Tank
- Utilities: Cable Connected, Electricity Connected, Sewer Connected, Underground Utilities, Water Connected
Finance and Tax Information
- Home Owners Association Fee: 0.00
- Net Operating Income: 0.00
- Tax Year: 2024
Other Features
- Appliances: Built-In Oven, Cooktop, Dishwasher, Electric Water Heater, Refrigerator, Water Softener
- Country: US
- Furnished: Unfurnished
- Interior Features: Ceiling Fans(s), High Ceilings, Solid Wood Cabinets, Split Bedroom, Stone Counters, Thermostat, Vaulted Ceiling(s), Walk-In Closet(s), Window Treatments
- Legal Description: LOT 8 DAYTONA SUNSHINE ESTATES MB 38 PGS 99-100 INC PER OR 5137 PG 4956 PER OR 6260 PG 1382
- Levels: Two
- Area Major: 32168 - New Smyrna Beach
- Occupant Type: Owner
- Parcel Number: 22-17-32-01-00-0080
- Style: Traditional
- Views: 34
- Zoning Code: A2
Similar Properties
Nearby Subdivisions
7469 Nsb Misc Mxd W Of Hwy 1
Aqua Golf
Billville
Brooks
Coastal Wocds Un B1
Coastal Woods
Coastal Woods Un A1
Coastal Woods Un A2
Coastal Woods Un B1
Coastal Woods Un B2
Coastal Woods Un C
Coastal Woods Un D
Corbin Park
Corbin Park Un 03
Country Club Chalets
Daughertys
Daughterys
Edson Ridge
Ellison Acres
Ellison Acres 02
Ellison Acres 03
Ellison Homes
Ellison Homes Royal
Fairgreen
Florida Farms Acres
Gerson
Glen Oaks
Golden Heights
Hawley
Historic Area
Hord Sub
Howe
Howe Currier
Howe Curriers
Howe Curriers Allotment
Howe Curriers Allotment 01
Howes
Inlet Shores
Inwood
Isleboro
Isles Of Sugar Mill
Islesboro
Islesboro Sec 02
Jernigan
Liberty Village Sub
Lot 32 Sugar Mill Country Club
Lovejoy
Mill Run
Model Land Company
None
Not In Subdivision
Not On List
Not On The List
Oak Leaf Preserve
Oak Leaf Preserve Ph 1
Oak Leaf Preserve Ph 2
Oliver
Oliver Estates
Other
Palm Park
Palms
Palms Ph 1
Palms Ph 4
Palms Ph 5
Palmsph 1
Palmsph 3
Palmsph 5
Parkside
Pedro Trope Grant 2
Pine Island
Pine Island Ph 02
Poneer Way
Portofino Gardens Ph 1
Powers
Quail Roost Ranches
Ranchette Road Area
Riverside Park Cos
S B Cislessugar Mill
Saddle Brook Farms
Sams
Spanish Mission Heights
Spanish Mission Heights Unit 0
Sugar Mill
Sugar Mill Cnty Cb Est Repla
Sugar Mill Country Club
Sugar Mill Country Club Estat
Sugar Mill Drive
Sugarmill
Tara Trail
Turnbull Bay Country Club
Turnbull Bay Country Club Esta
Turnbull Bay Estates
Turnbull Heights
Turnbull Plantation Ph 01
Turnbull Shores
Turnbull Shores Lots 199
Turnbull Shores Lts 0199 Inc
Tymber Trace Ph 01
Tymber Trace Ph 02
Tymer Trace Ph 01
Venetian Bay
Venetian Bay Ph 01b Un 01
Venetian Bay Ph 01b Un 03
Venetian Bay Ph 1a
Venetian Bay Ph 1b
Venetian Bay Ph 1b Unit 02
Venetian Way
Verano At Venetian Bay
Verano/venetian Bay
Veranovenetian Bay



