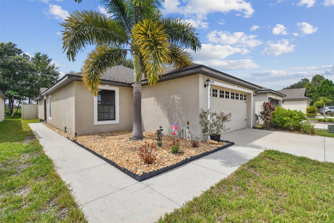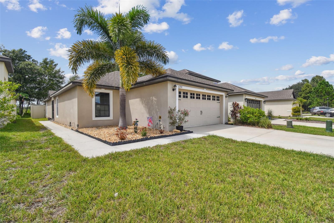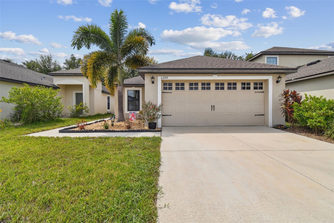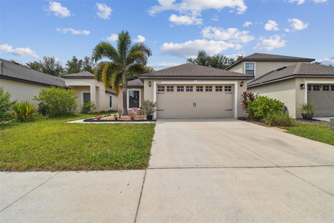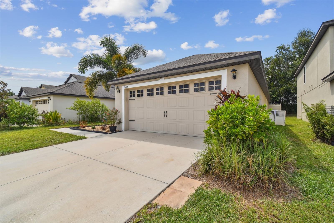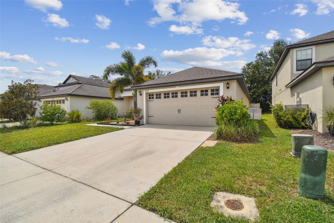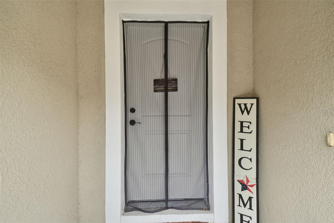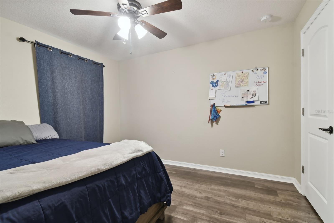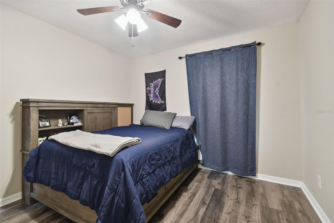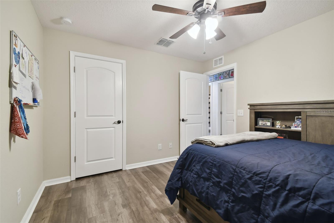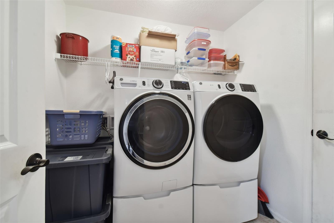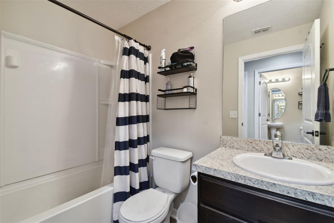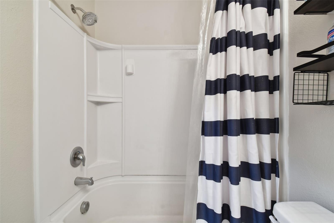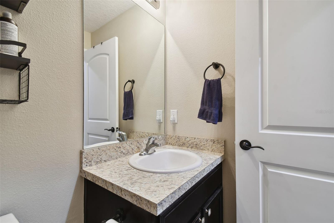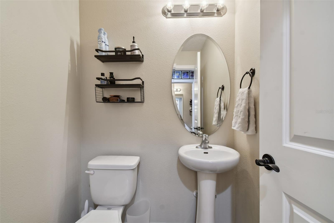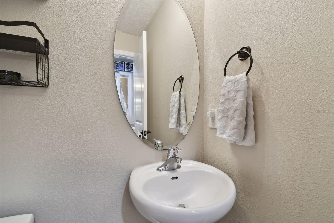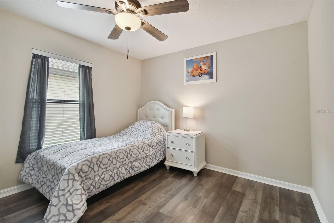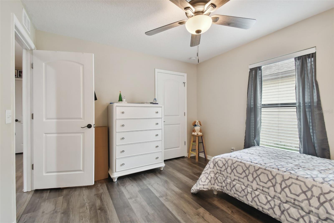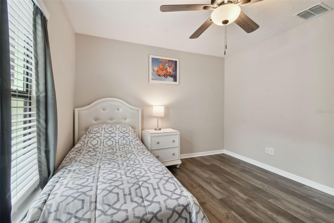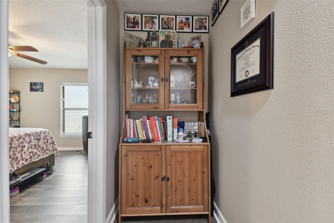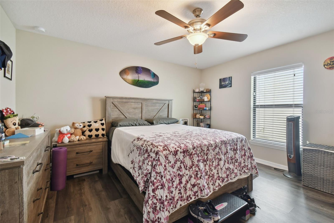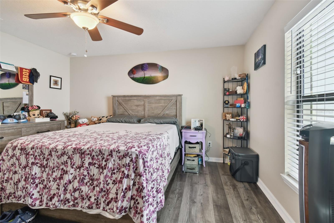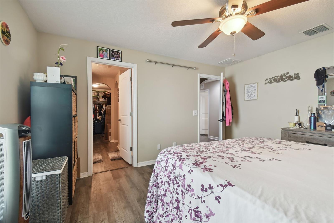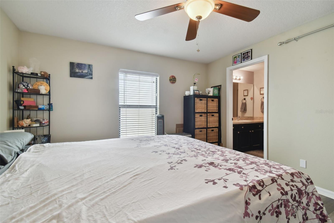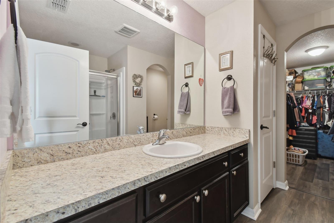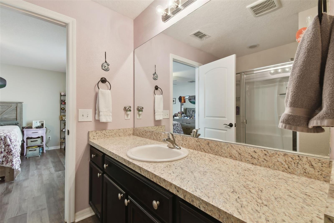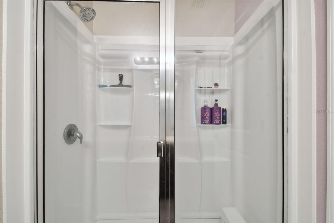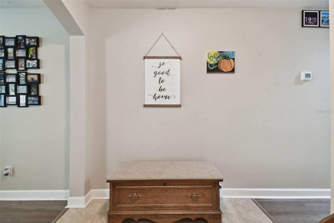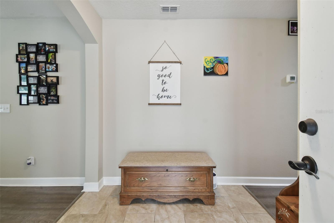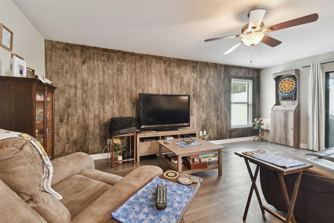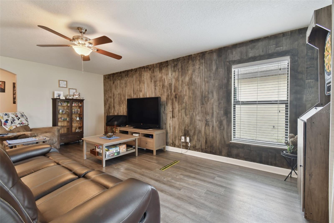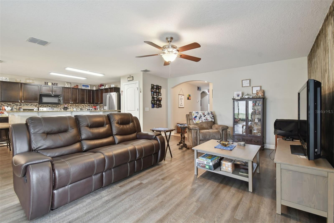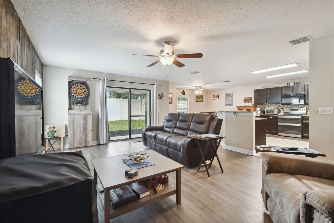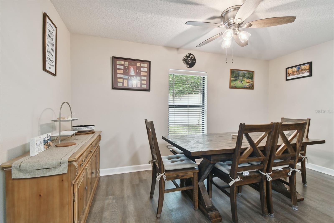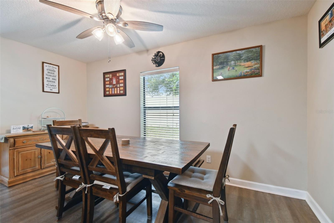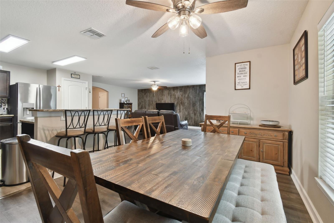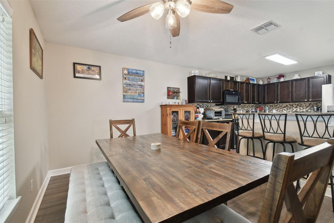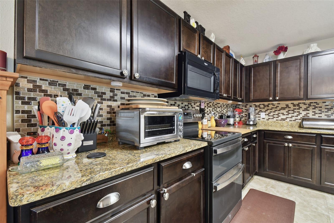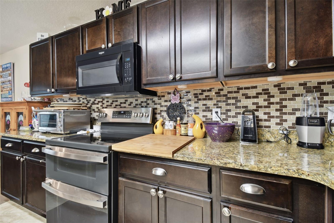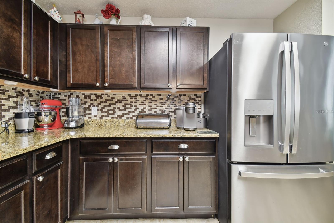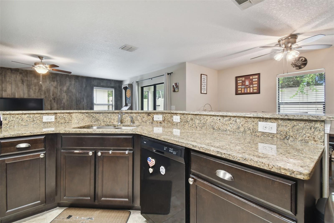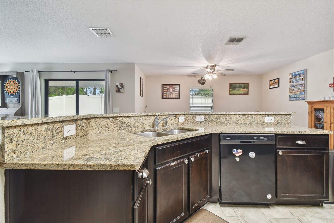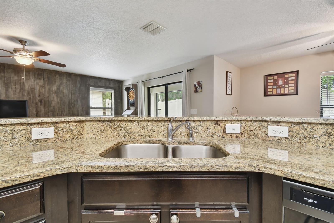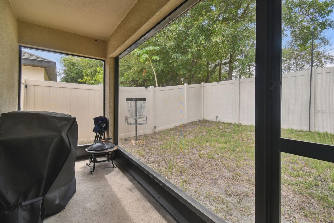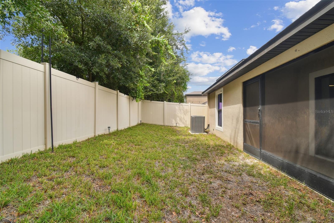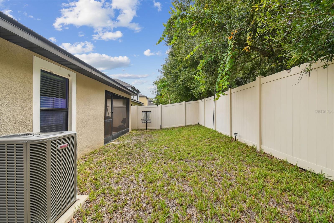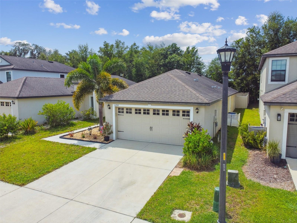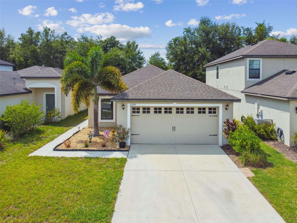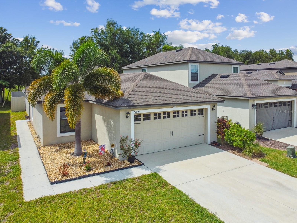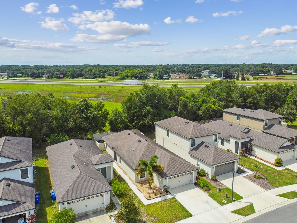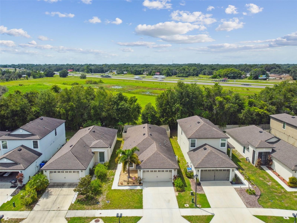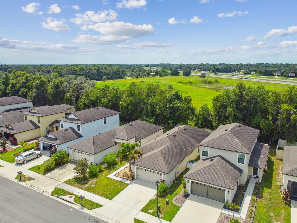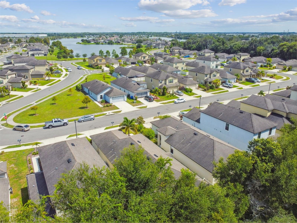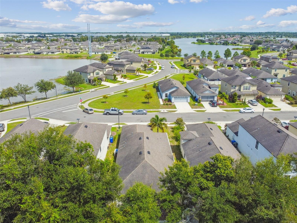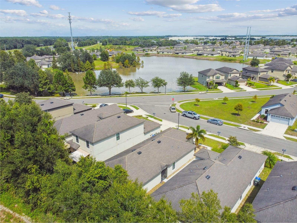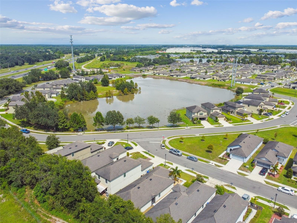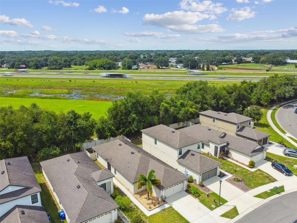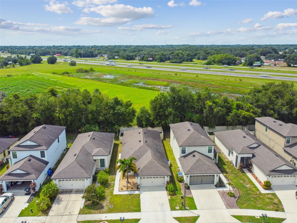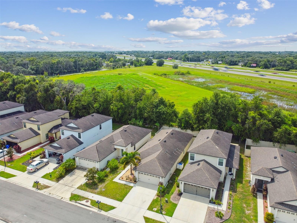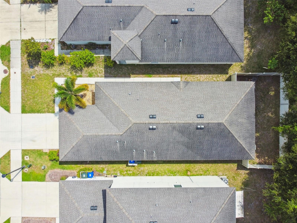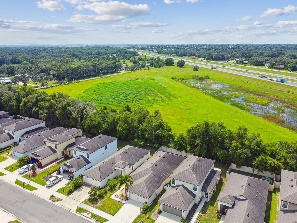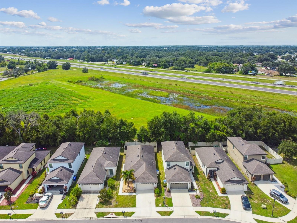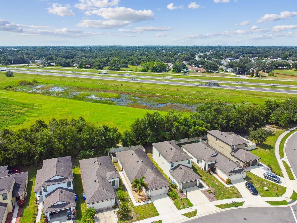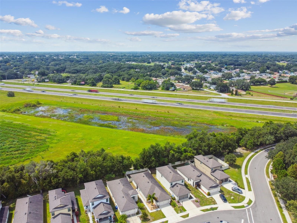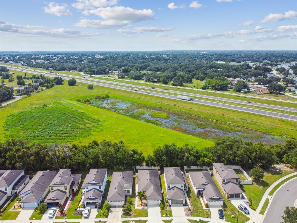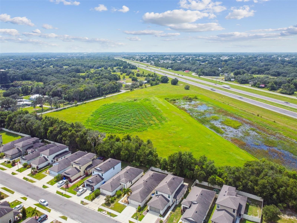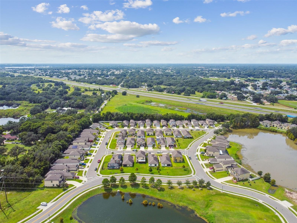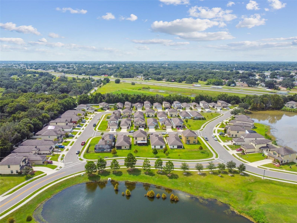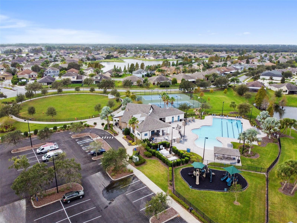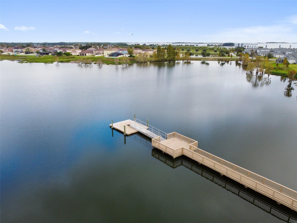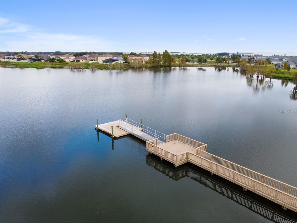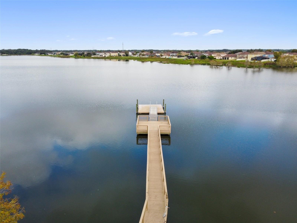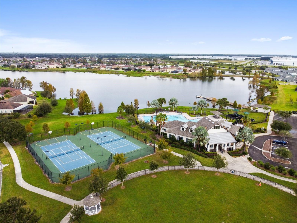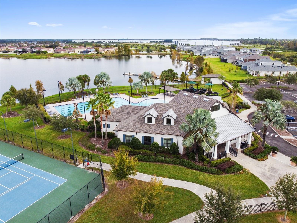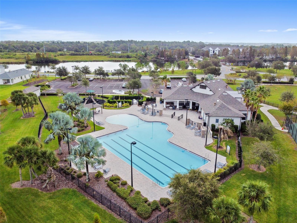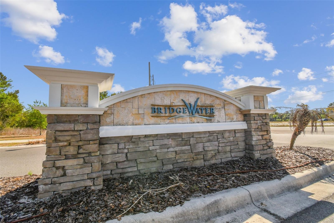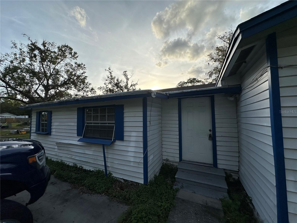6294 Manitoba Drive, LAKELAND, FL 33805
Property Photos
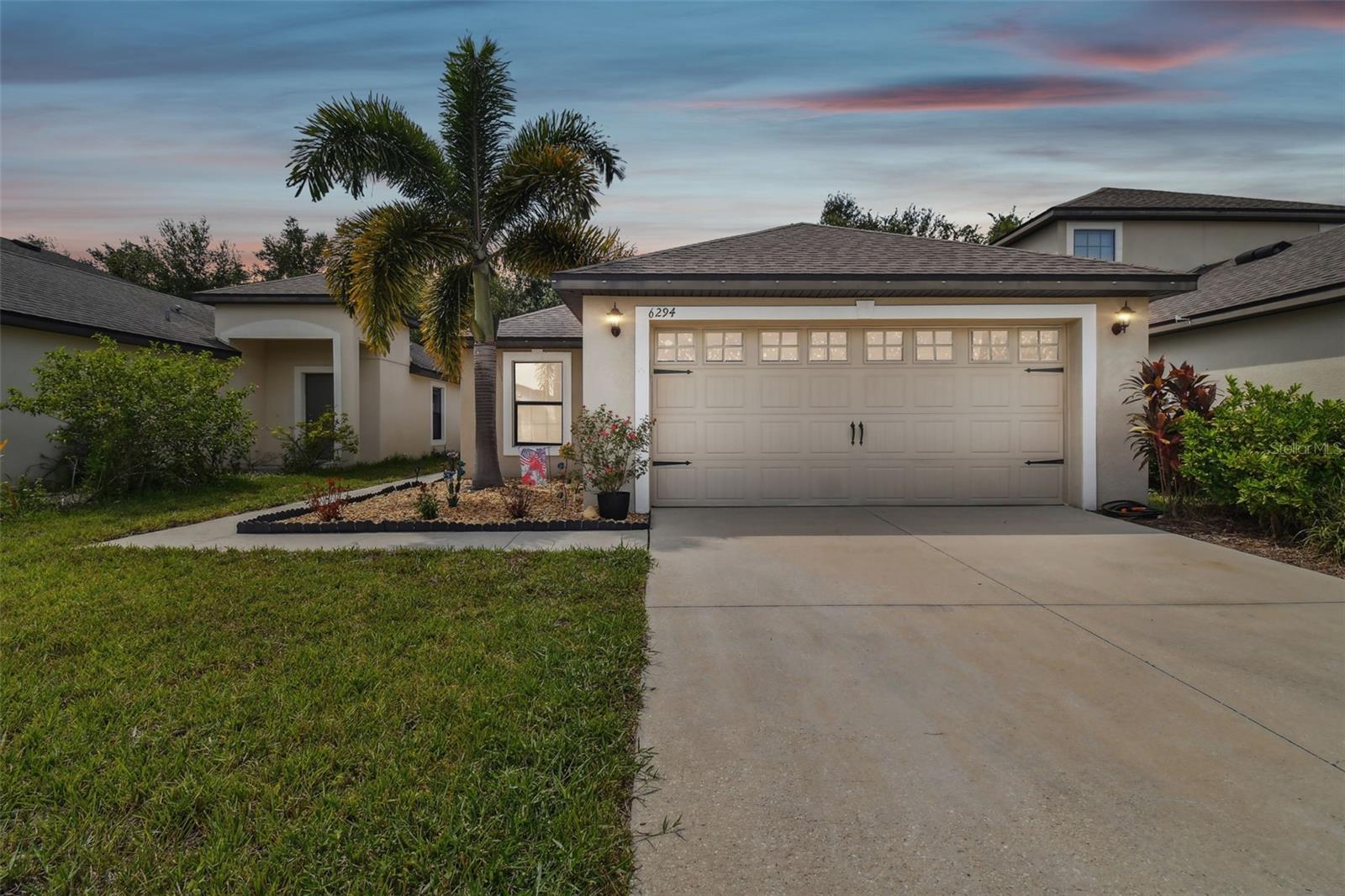
Would you like to sell your home before you purchase this one?
Priced at Only: $309,999
For more Information Call:
Address: 6294 Manitoba Drive, LAKELAND, FL 33805
Property Location and Similar Properties
- MLS#: TB8302171 ( Residential )
- Street Address: 6294 Manitoba Drive
- Viewed: 24
- Price: $309,999
- Price sqft: $141
- Waterfront: No
- Year Built: 2018
- Bldg sqft: 2205
- Bedrooms: 3
- Total Baths: 3
- Full Baths: 2
- 1/2 Baths: 1
- Garage / Parking Spaces: 2
- Days On Market: 130
- Additional Information
- Geolocation: 28.1263 / -81.9217
- County: POLK
- City: LAKELAND
- Zipcode: 33805
- Subdivision: Villagesbridgewater Village 4
- Elementary School: Wendell Watson Elem
- Middle School: Lake Gibson /Junio
- High School: Tenoroc Senior
- Provided by: HOMESMART
- Contact: Cynthia Fannan
- 407-476-0461

- DMCA Notice
-
Description***PRICE/SQUARE FOOT/BEST VALUE in the neighborhood****This meticulously maintained, move in ready home in the Villages at Bridgewater offers 3 bedrooms and 2.5 baths. Upon entering through the screened side entry, youre welcomed by a foyer that leads to a spacious living area. This flows seamlessly into the large kitchen and dining space, ideal for hosting gatherings. The primary bedroom serves as a serene retreat, complete with a generous walk in closet, a shower, and an additional linen closet. Down the hallway, you'll find 2 additional bedrooms and 1.5 baths, providing convenient access from any room. The inside laundry room connects to a roomy 2 car garage with a remote garage door opener. Outside, the private backyard features a fenced area and a screened in lanai, perfect for quiet relaxation. The community offers an array of amenities, including a resort style swimming pool, a fitness room, and an amenity center. With five scenic lakes and a fishing dock nearby, plus various other recreational options, this home blends comfort, convenience, and a vibrant community lifestyle. Schedule your showing today.
Payment Calculator
- Principal & Interest -
- Property Tax $
- Home Insurance $
- HOA Fees $
- Monthly -
Features
Building and Construction
- Covered Spaces: 0.00
- Exterior Features: Irrigation System, Sliding Doors
- Fencing: Fenced, Vinyl
- Flooring: Laminate, Tile
- Living Area: 1658.00
- Roof: Shingle
School Information
- High School: Tenoroc Senior
- Middle School: Lake Gibson Middle/Junio
- School Elementary: Wendell Watson Elem
Garage and Parking
- Garage Spaces: 2.00
- Parking Features: Driveway, Garage Door Opener
Eco-Communities
- Water Source: Public
Utilities
- Carport Spaces: 0.00
- Cooling: Central Air
- Heating: Electric
- Pets Allowed: Yes
- Sewer: Public Sewer
- Utilities: BB/HS Internet Available, Electricity Available
Amenities
- Association Amenities: Cable TV, Fitness Center, Pool, Tennis Court(s)
Finance and Tax Information
- Home Owners Association Fee Includes: Cable TV, Pool, Internet, Recreational Facilities
- Home Owners Association Fee: 142.00
- Net Operating Income: 0.00
- Tax Year: 2023
Other Features
- Appliances: Dishwasher, Dryer, Electric Water Heater, Range, Refrigerator, Washer
- Association Name: Jacqueline Dunn
- Association Phone: 863.413.1073
- Country: US
- Interior Features: Ceiling Fans(s), Eat-in Kitchen, High Ceilings, Open Floorplan, Primary Bedroom Main Floor, Solid Surface Counters, Solid Wood Cabinets, Stone Counters, Walk-In Closet(s)
- Legal Description: VILLAGES AT BRIDGEWATER VILLAGE 4 PB 159 PG 33-35 BLOCK C LOT 4
- Levels: One
- Area Major: 33805 - Lakeland / Gibsonia
- Occupant Type: Owner
- Parcel Number: 24-27-21-161761-003040
- Possession: Close of Escrow
- Views: 24
Similar Properties
Nearby Subdivisions
Adairs Add
Bon Air Add
Bradford Heights
Cambry
Cambry Sub
College Hill Sub
Cox John F Realty Cos Sub
Deeson By Lake
Edgeton Add
Edgewater Beach Resub
Glen Echo Sub
Glenwood Park
Golden Northgate
Hillside Manor
Lake Deeson Pointe Add
Lake Deeson Woods
Lake Parker Heights Sub
Lake Parker Hghts
Lake Parker Manor
Lake Ridge
Lakeside Add
Lakewood Knoll
Landings At Heritage On Water
Mcrae Bryant Resub Add 02
Midpark Heights Sub
Midtown Cra
New Ingleside Sub
North Florida Heights Sub
Orange Heights Sub
Palma Ceia Court
Parkland Add
Parkland School Add
Snow Wood Ph 02 Rep
Spanish Oaks
Timbercreek Sub
Tropical Gardens
Union Heights
Villages At Bridgewater Villag
Villagesbridgewater Village 1
Villagesbridgewater Village 12
Villagesbridgewater Village 4
Villagesbridgewater Village 9
Villagesbridgewatervillage 02
Villagesbridgewatervlg 14
W Wilson Acres Ph 02
Webster Omohundro
Webster Omohundro Sub
Weswego
Weswego Sub



