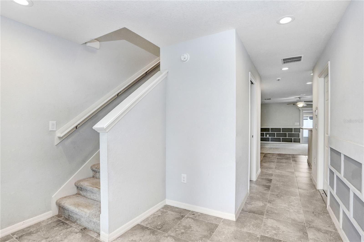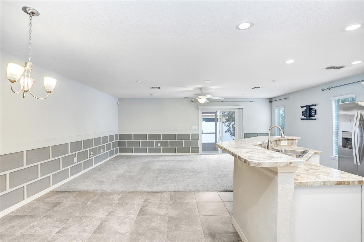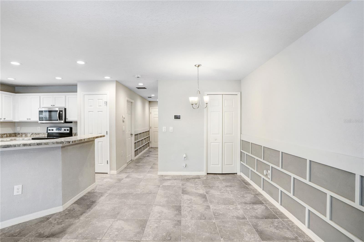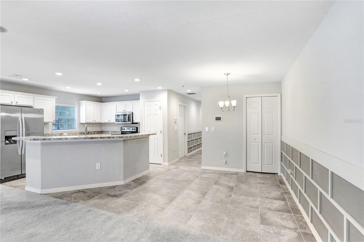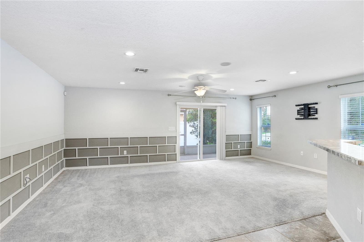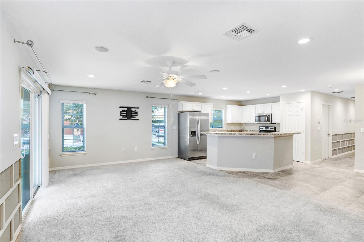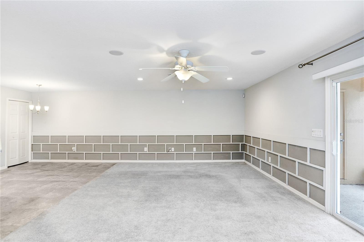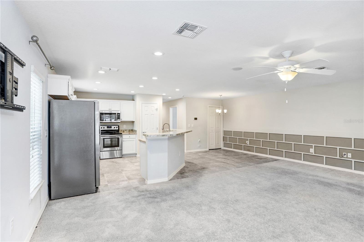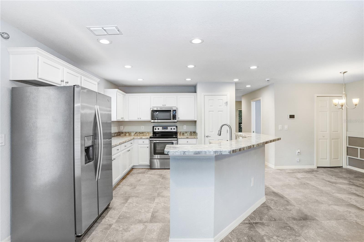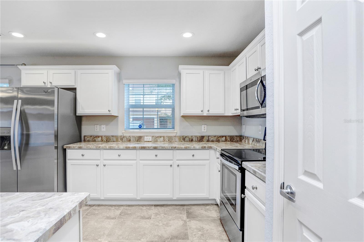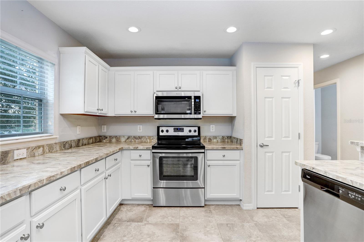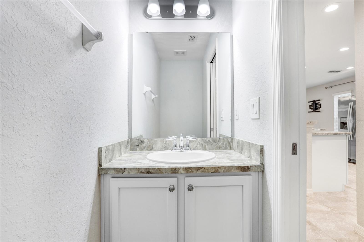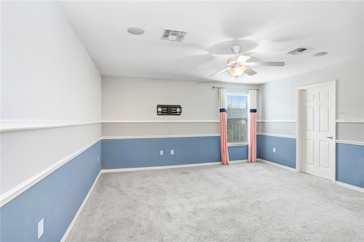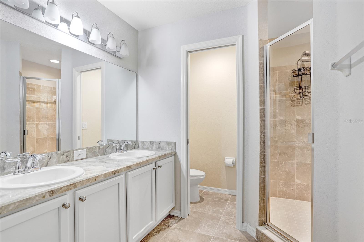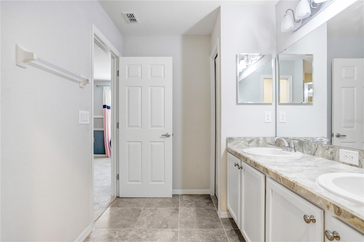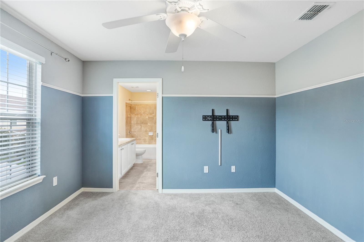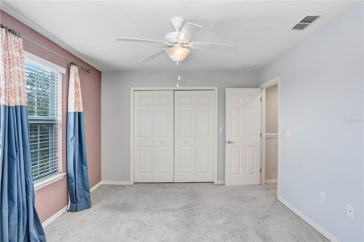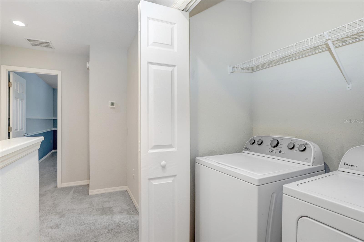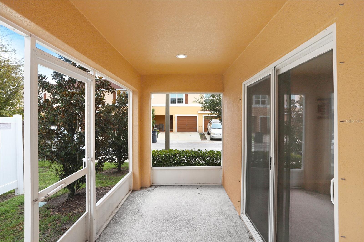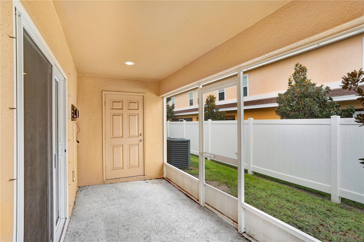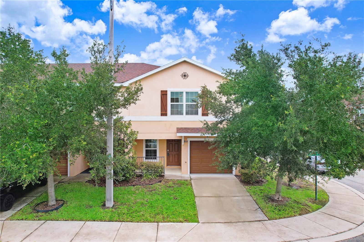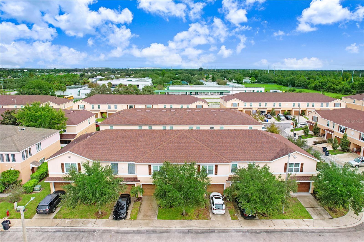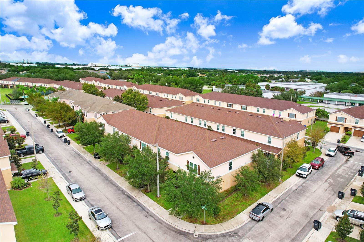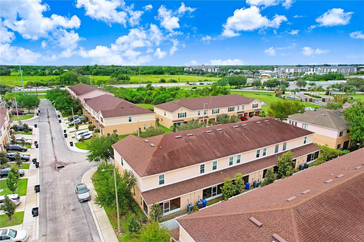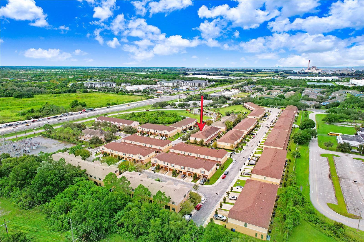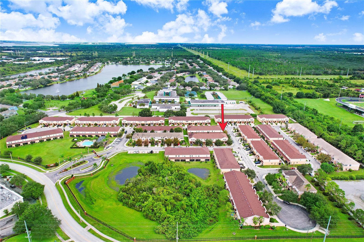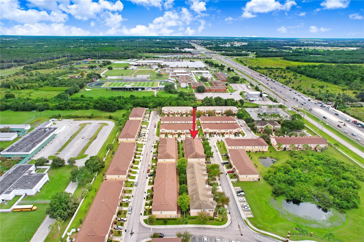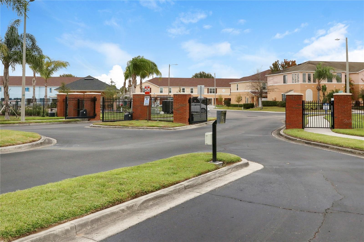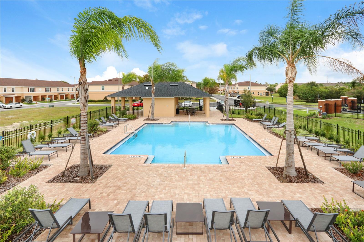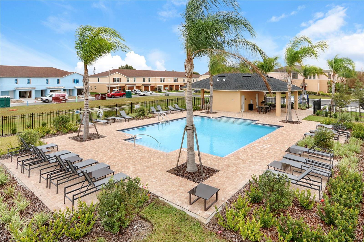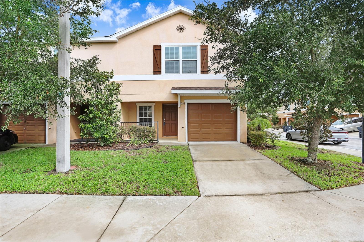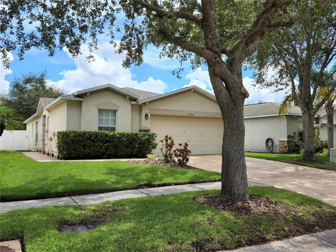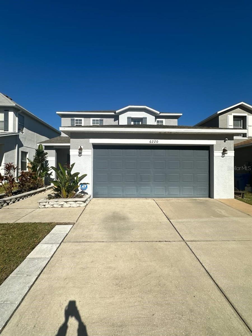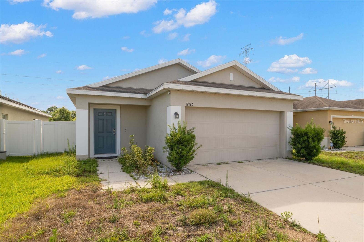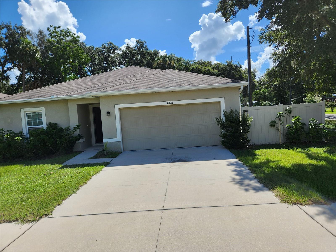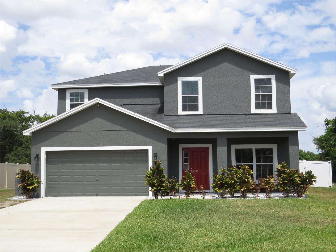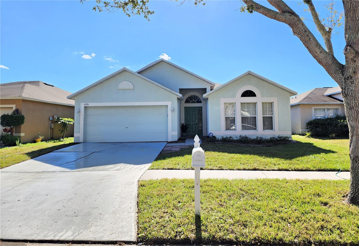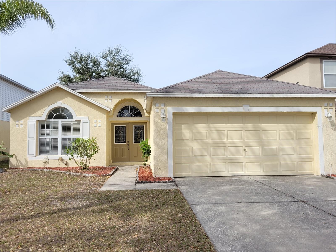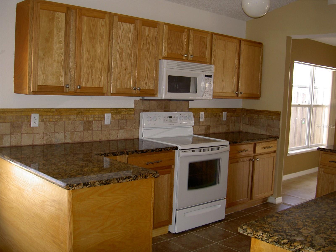7232 Sterling Point Court, GIBSONTON, FL 33534
Property Photos
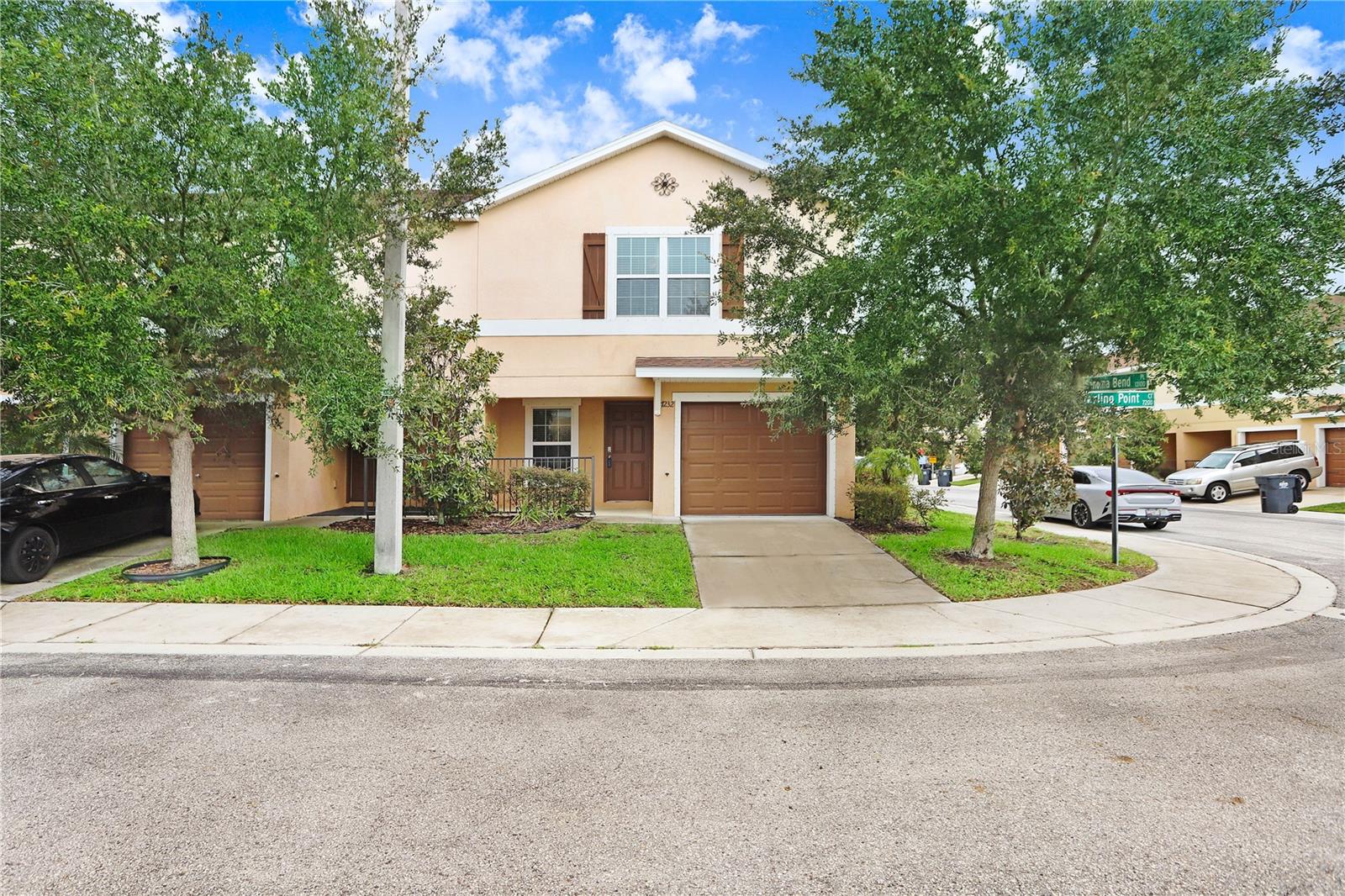
Would you like to sell your home before you purchase this one?
Priced at Only: $2,200
For more Information Call:
Address: 7232 Sterling Point Court, GIBSONTON, FL 33534
Property Location and Similar Properties
- MLS#: TB8304223 ( Residential Lease )
- Street Address: 7232 Sterling Point Court
- Viewed: 41
- Price: $2,200
- Price sqft: $1
- Waterfront: No
- Year Built: 2017
- Bldg sqft: 1810
- Bedrooms: 3
- Total Baths: 3
- Full Baths: 2
- 1/2 Baths: 1
- Garage / Parking Spaces: 1
- Days On Market: 96
- Additional Information
- Geolocation: 27.7938 / -82.3691
- County: HILLSBOROUGH
- City: GIBSONTON
- Zipcode: 33534
- Subdivision: Tuscany Bay
- Elementary School: Corr HB
- Middle School: Eisenhower HB
- High School: East Bay HB
- Provided by: REALTY ONE GROUP MVP
- Contact: Laura Bohannon-Myers
- 800-896-8790

- DMCA Notice
-
DescriptionWelcome to this beautiful corner unit townhome located in the gated community of Tuscany Bay in Gibsonton, FL. This spacious home offers three bedrooms, two and a half bathrooms, and approximately 1,801 square feet of comfortable living space. Built in 2017, it features an open kitchen that flows into the family room, with sliding doors leading to a screened patio, perfect for relaxing and entertaining. There is a beautiful community pool available as well! The front porch provides a charming spot to sit and enjoy the peaceful surroundings. The main bedroom includes a double vanity and an enormous walk in closet, providing plenty of storage. The convenience of an inside laundry room with a washer and dryer included makes life a little easier. Energy efficient LED recessed lighting brightens up the space, and the home also includes a one car garage for your parking and storage needs. For just $2,400 a month, you'll enjoy a low maintenance lifestyle, as the rent includes exterior maintenance, lawn care, basic cable, water, sewer, and trash services. Tuscany Bay offers a wonderful location, with nearby attractions such as the Manatee Viewing Center and Apollo Beach's waterfront dining options. Plus, it's a short drive to Westfield Brandon Mall and Winthrop Town Centre for shopping and entertainment. With easy access to I 75, commuting to Tampa and beyond is a breeze. This home is ready for immediate move in, offering both comfort and convenience in a beautiful setting. Dont miss your chance to make it your new home!
Payment Calculator
- Principal & Interest -
- Property Tax $
- Home Insurance $
- HOA Fees $
- Monthly -
Features
Building and Construction
- Covered Spaces: 0.00
- Flooring: Carpet, Tile
- Living Area: 1810.00
Property Information
- Property Condition: Completed
Land Information
- Lot Features: Corner Lot
School Information
- High School: East Bay-HB
- Middle School: Eisenhower-HB
- School Elementary: Corr-HB
Garage and Parking
- Garage Spaces: 1.00
Eco-Communities
- Water Source: Public
Utilities
- Carport Spaces: 0.00
- Cooling: Central Air
- Heating: Electric
- Pets Allowed: Yes
- Sewer: Public Sewer
- Utilities: Public
Amenities
- Association Amenities: Pool
Finance and Tax Information
- Home Owners Association Fee: 0.00
- Net Operating Income: 0.00
Rental Information
- Tenant Pays: Cleaning Fee
Other Features
- Appliances: Dishwasher, Disposal, Dryer, Microwave, Range, Refrigerator, Washer
- Association Name: Highland Community Management/Jennifer
- Association Phone: 863-940-2863
- Country: US
- Furnished: Unfurnished
- Interior Features: Ceiling Fans(s), Eat-in Kitchen, Kitchen/Family Room Combo, Open Floorplan, PrimaryBedroom Upstairs, Thermostat, Window Treatments
- Levels: Two
- Area Major: 33534 - Gibsonton
- Occupant Type: Vacant
- Parcel Number: U-11-31-19-84Z-000017-00006.0
- Possession: Rental Agreement
- Views: 41
Owner Information
- Owner Pays: Grounds Care
Similar Properties



