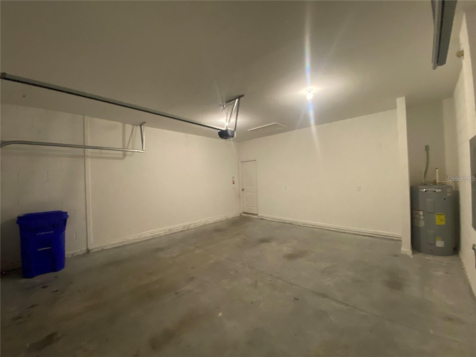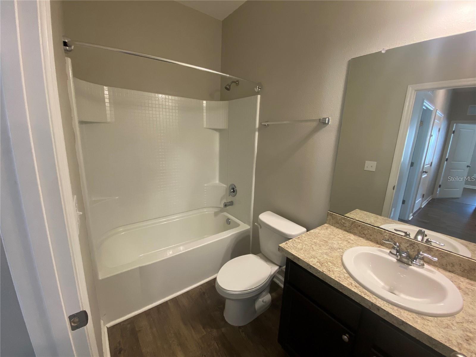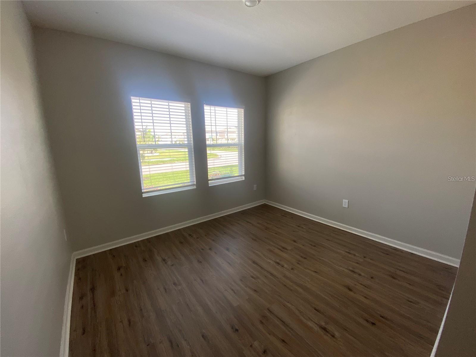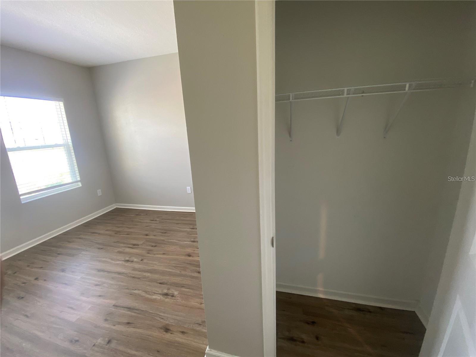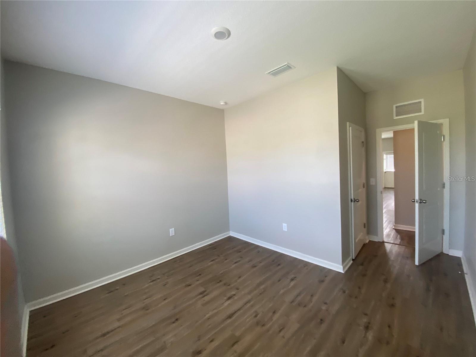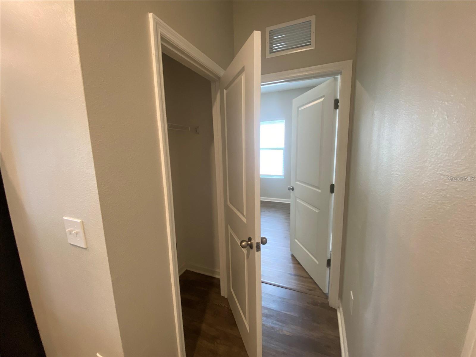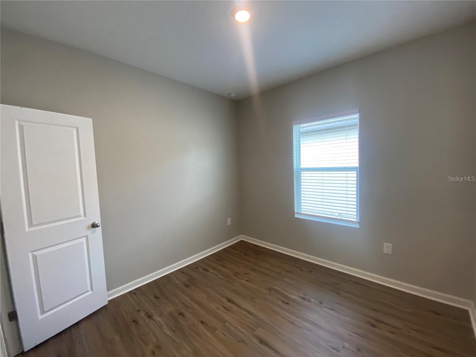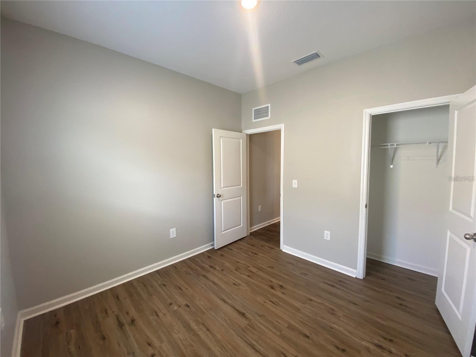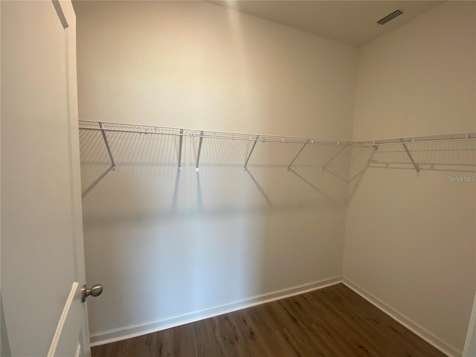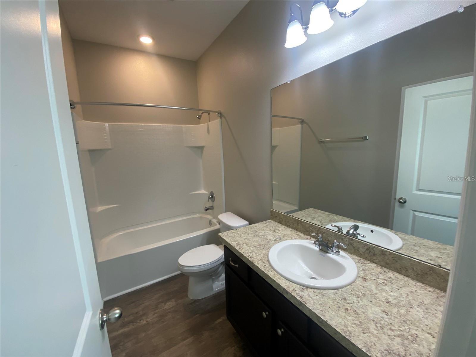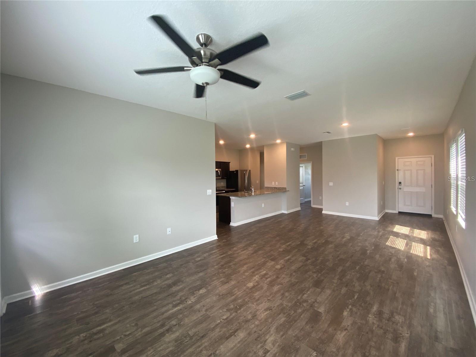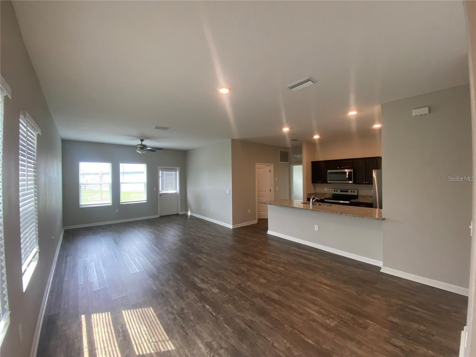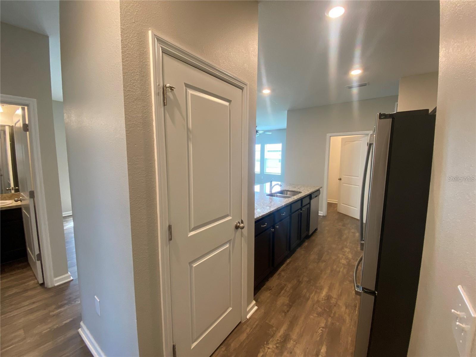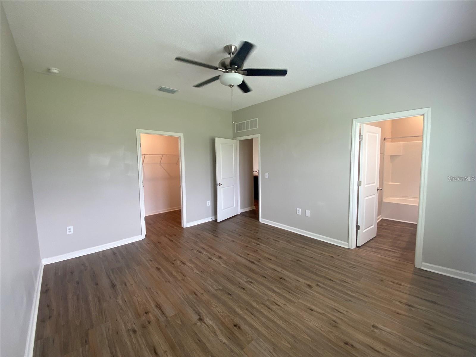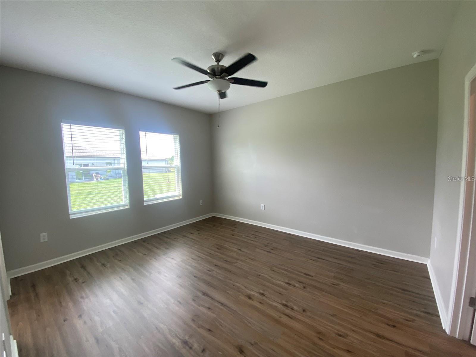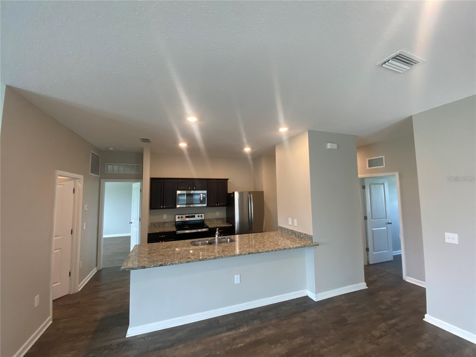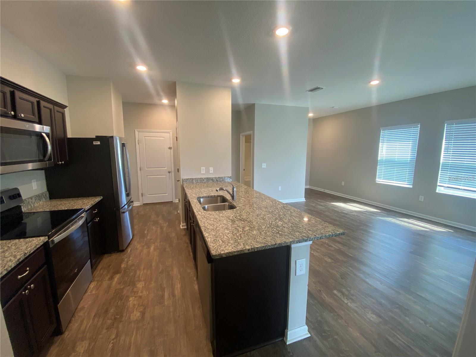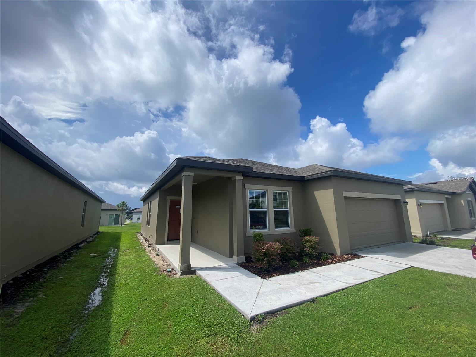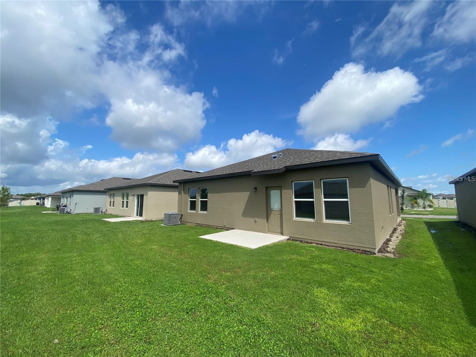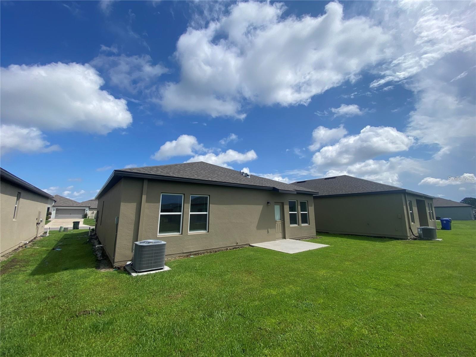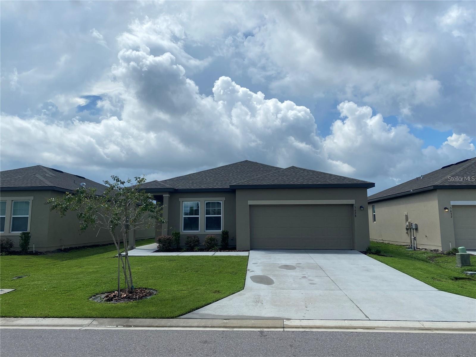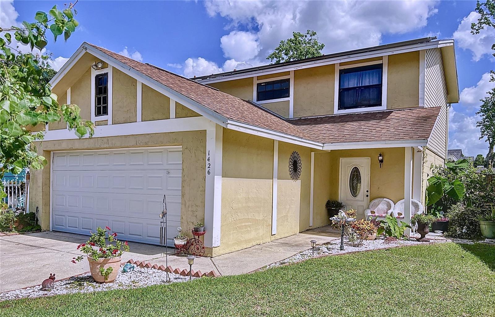5628 Keaton Springs Drive, LAKELAND, FL 33811
Property Photos
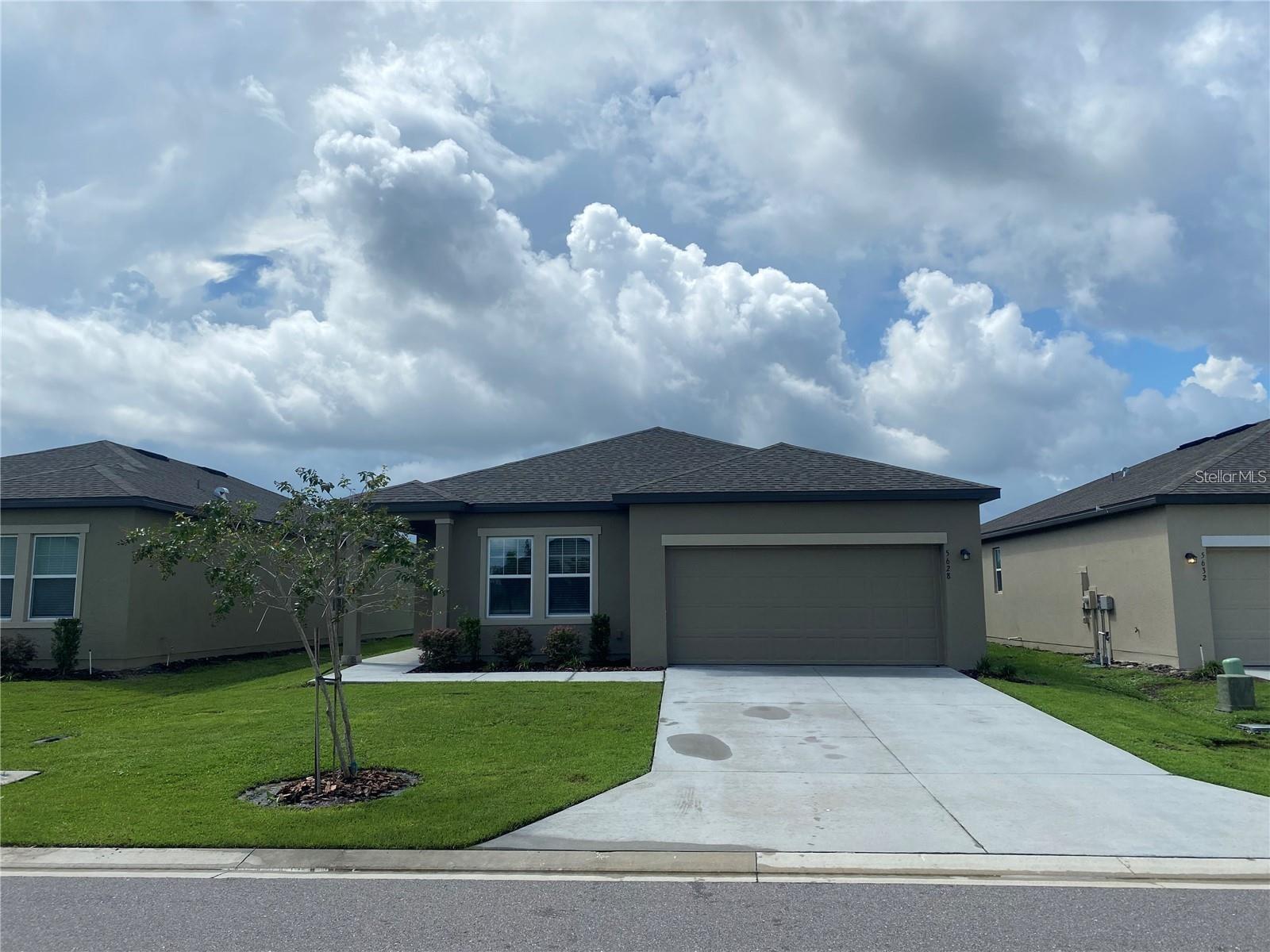
Would you like to sell your home before you purchase this one?
Priced at Only: $294,900
For more Information Call:
Address: 5628 Keaton Springs Drive, LAKELAND, FL 33811
Property Location and Similar Properties
- MLS#: TB8308003 ( Residential )
- Street Address: 5628 Keaton Springs Drive
- Viewed: 4
- Price: $294,900
- Price sqft: $155
- Waterfront: No
- Year Built: 2021
- Bldg sqft: 1898
- Bedrooms: 3
- Total Baths: 2
- Full Baths: 2
- Garage / Parking Spaces: 2
- Days On Market: 102
- Additional Information
- Geolocation: 27.9634 / -82.0256
- County: POLK
- City: LAKELAND
- Zipcode: 33811
- Subdivision: Riverstone Ph 1
- Provided by: SEFAIR INVESTMENTS INC
- Contact: Jeffery Wills PA
- 800-233-5334

- DMCA Notice
-
DescriptionASK ABOUT OUR SPECIAL FINANCING OFFER! Welcome to 5628 Keaton Springs Dr, a charming 3 bedroom, 2 bathroom home nestled within the picturesque community of Riverstone in Lakeland, Florida. This lovely residence offers comfortable living in a tranquil neighborhood, making it the perfect place to call home. As you approach the property, you'll be greeted by its well maintained exterior and lush landscaping, creating a warm and inviting curb appeal. Step inside and discover a spacious open concept living area, where natural light pours in, creating a bright and airy atmosphere. The heart of the home is the well appointed kitchen, featuring modern appliances, ample cabinetry, and a convenient breakfast bar, making it a great space for culinary enthusiasts and family gatherings. The adjacent dining area is perfect for enjoying meals with loved ones. The three bedrooms provide plenty of space for relaxation and privacy. The master suite boasts an ensuite bathroom, ensuring your comfort and convenience. Two additional bedrooms are ideal for children, guests, or even a home office to suit your needs. Riverstone community offers a peaceful and family friendly environment, with amenities such as parks, walking trails, and green spaces. Plus, with its convenient location in Lakeland, you'll have easy access to shopping, dining, entertainment, and excellent schools. This home is a wonderful opportunity for those looking to enjoy the Florida lifestyle without the hassle of a pool or fireplace. Don't miss your chance to make this house your forever home. Schedule a showing today and experience the charm of 5628 Keaton Springs Dr for yourself! Property is being sold AS IS with right to inspect. It is the buyers and buyers agent responsibility to verify all room measurements, utilities info, lot size, schools zoning, building addition permits, building materials, along with all property information in this listing. All room measurements and dimensions are estimates.
Payment Calculator
- Principal & Interest -
- Property Tax $
- Home Insurance $
- HOA Fees $
- Monthly -
Features
Building and Construction
- Covered Spaces: 0.00
- Exterior Features: Other
- Flooring: Vinyl
- Living Area: 1408.00
- Roof: Shingle
Garage and Parking
- Garage Spaces: 2.00
Eco-Communities
- Water Source: Public
Utilities
- Carport Spaces: 0.00
- Cooling: Central Air
- Heating: Central
- Pets Allowed: Breed Restrictions
- Sewer: Public Sewer
- Utilities: BB/HS Internet Available
Finance and Tax Information
- Home Owners Association Fee: 100.00
- Net Operating Income: 0.00
- Tax Year: 2023
Other Features
- Appliances: Dishwasher, Disposal, Microwave, Range, Refrigerator
- Association Name: Prime Community
- Country: US
- Interior Features: Kitchen/Family Room Combo
- Legal Description: RIVERSTONE PHASE 1 PB 174 PGS 37-50 BLOCK 15 LOT 5
- Levels: One
- Area Major: 33811 - Lakeland
- Occupant Type: Vacant
- Parcel Number: 23-29-17-141622-015050
Similar Properties
Nearby Subdivisions
Abbey Oaks Ph 2
Carillon Lakes
Carillon Lakes Ph 02
Carillon Lakes Ph 03b
Carillon Lakes Ph 05
Carillon Lakes Ph 2
Country Village
Creek Side
Deer Brooke
Deer Brooke South
Dossey J W
English Creek
Fairlane Sub
Forestgreen
Forestgreen Ph 02
Forestwood Sub
Glenbrook Chase
Groveland South
Hatcher Road Estates
Hawthorne Ph 1
Hawthorne Ranch
Henry Hays Map Medulla
Hidden Oaks
Highland Acres
Lakes At Laurel
Lakes At Laurel Highlands
Lakes At Laurel Highlands Phas
Lakeside Preserve Phase I
Lakeslaurel Hlnds Ph 1e
Lakeslaurel Hlnds Ph 28
Lakeslaurel Hlnds Ph 2b
Lakeslaurel Hlnds Ph 3a
Longwood Oaks Ph 01
Longwood Trace Ph 02
Magnolia Trails
Morgan Creek Preserve Ph 01
Oak View Estates Un 3
Oakview Estates
Oakwood Knoll
Reflections West Ph 02
Riverstone Ph 1
Riverstone Ph 2
Riverstone Ph 3 4
Riverstone Ph 5 6
Riverstone Phase 3 4
Shepherd South
Steeplechase Ph 01
Steeplechase Ph 2
Stoney Creek
Sugar Creek Estates
Towne Park Estates
Wildwood 02



