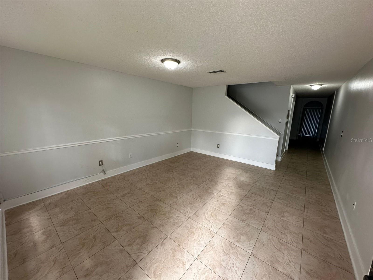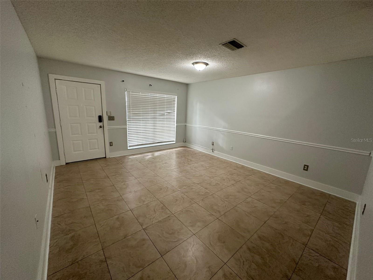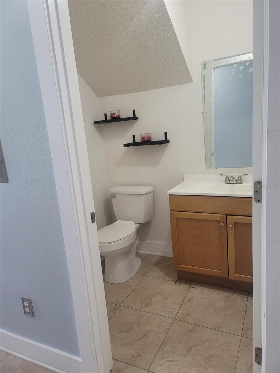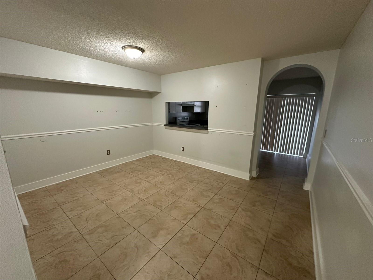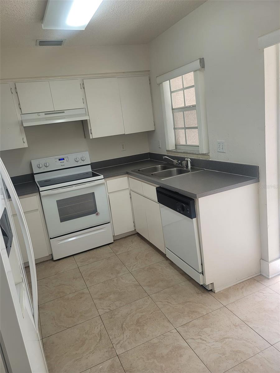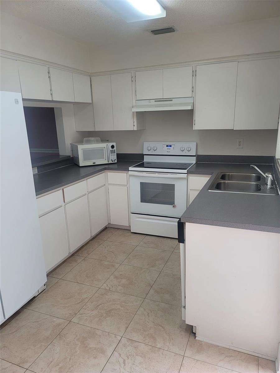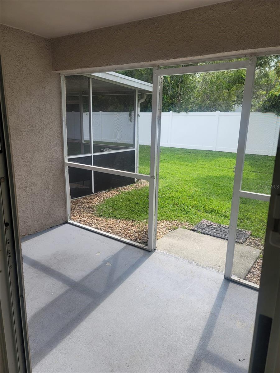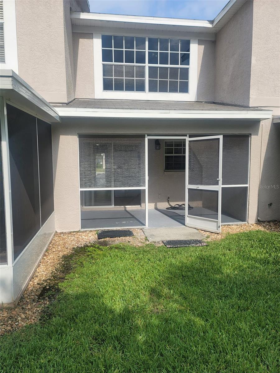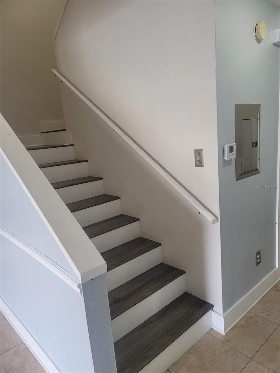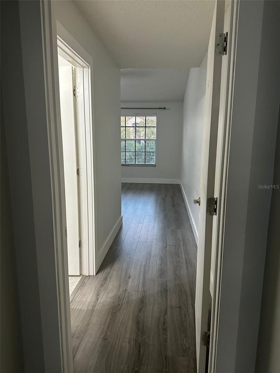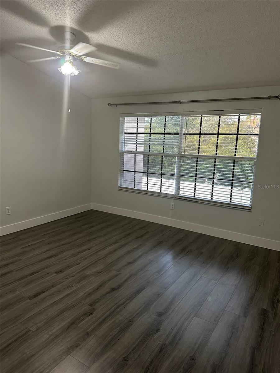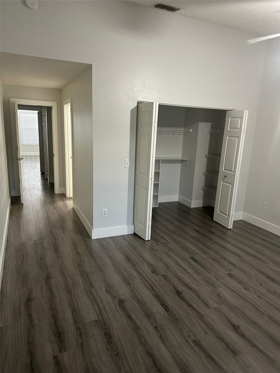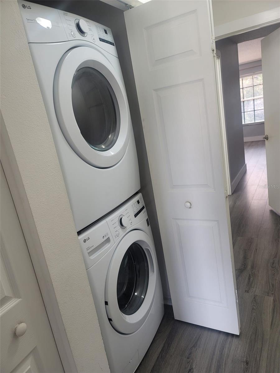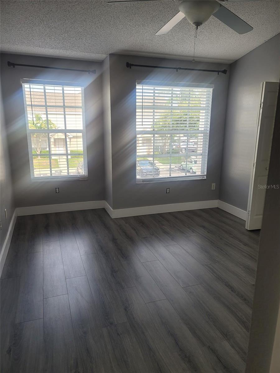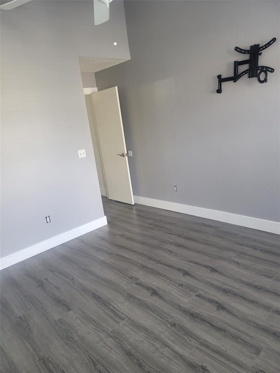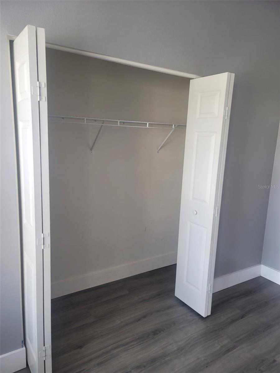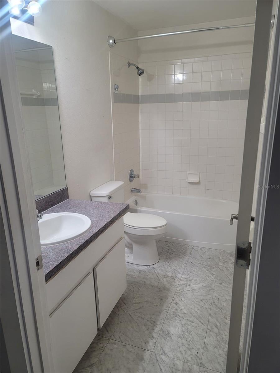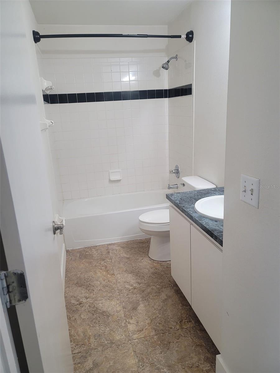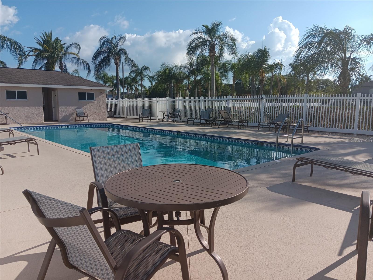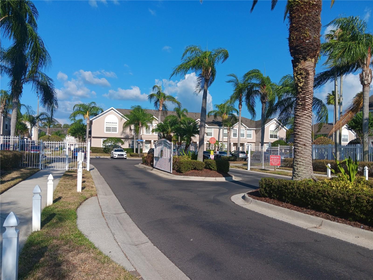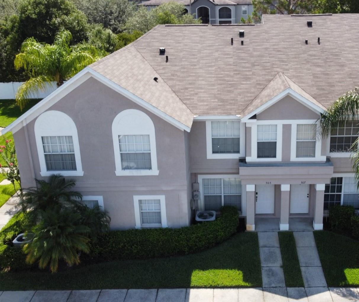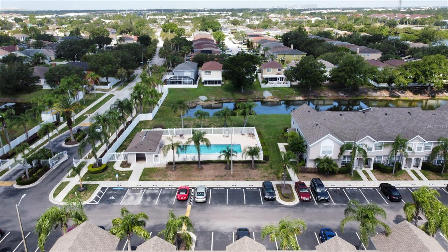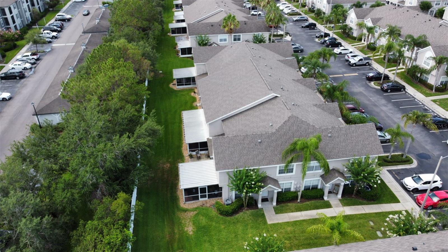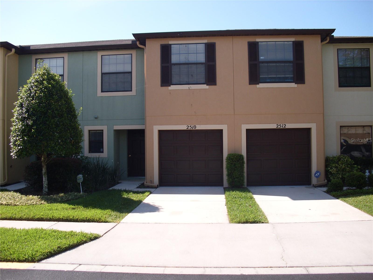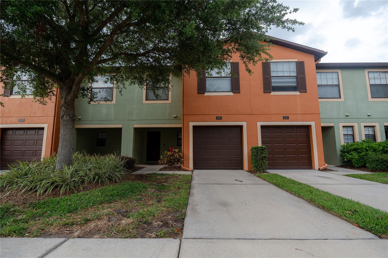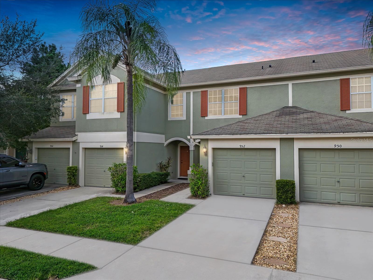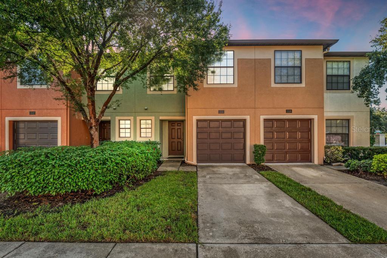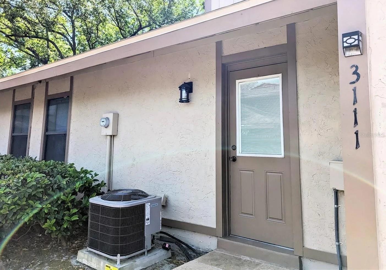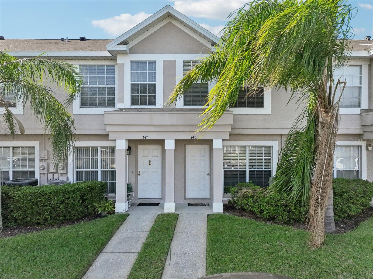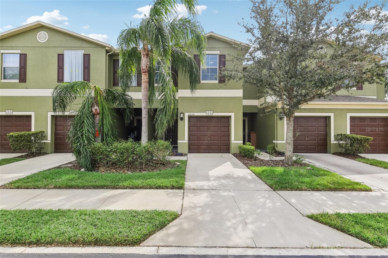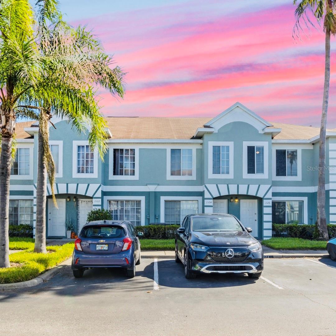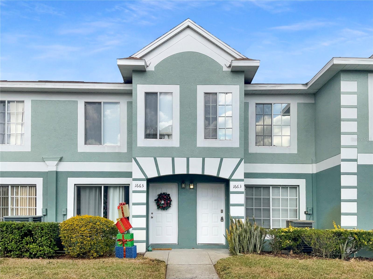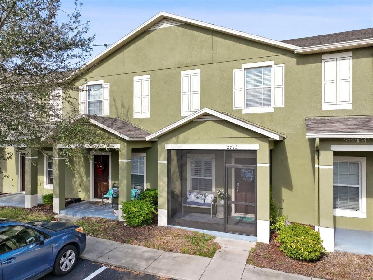505 Kensington Lake Circle, BRANDON, FL 33511
Property Photos
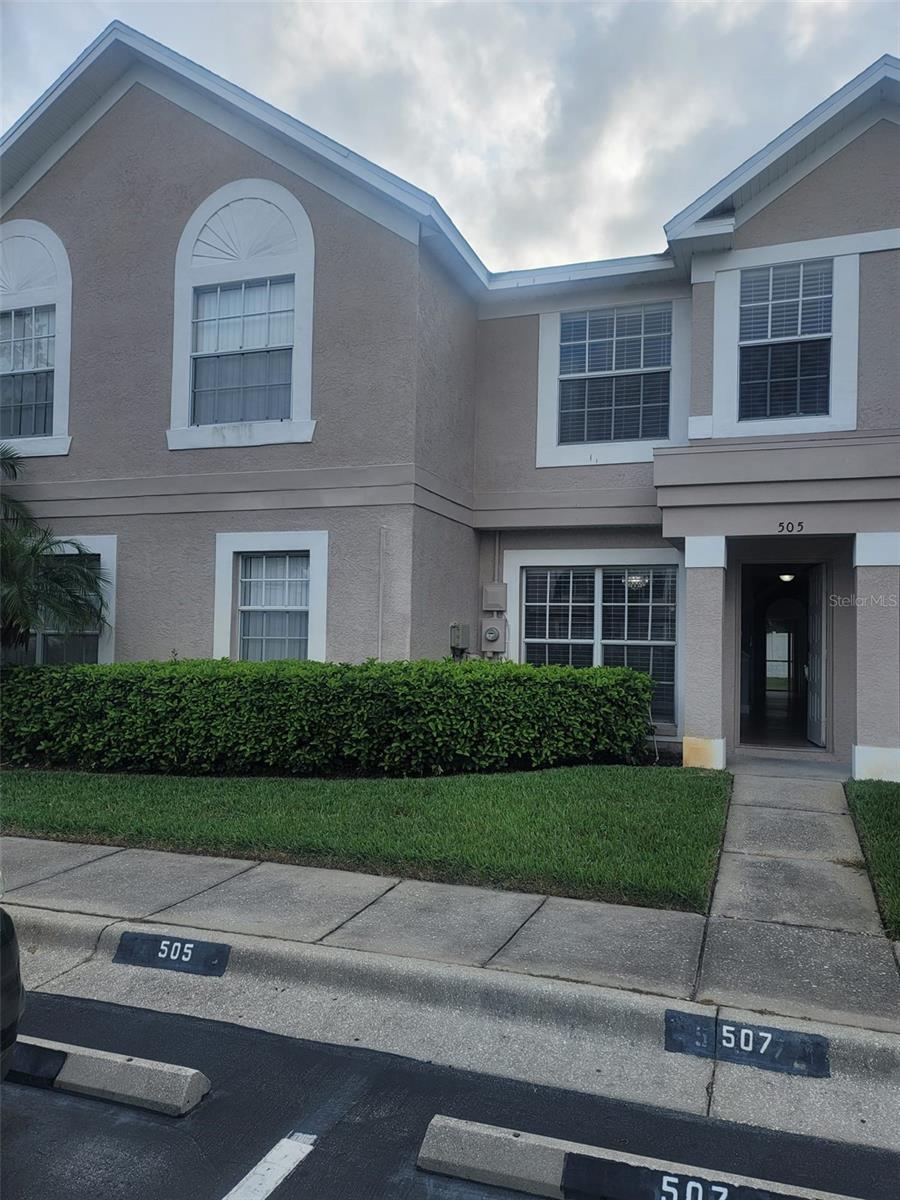
Would you like to sell your home before you purchase this one?
Priced at Only: $260,000
For more Information Call:
Address: 505 Kensington Lake Circle, BRANDON, FL 33511
Property Location and Similar Properties
- MLS#: TB8308198 ( Residential )
- Street Address: 505 Kensington Lake Circle
- Viewed: 43
- Price: $260,000
- Price sqft: $174
- Waterfront: No
- Year Built: 1998
- Bldg sqft: 1494
- Bedrooms: 2
- Total Baths: 3
- Full Baths: 2
- 1/2 Baths: 1
- Days On Market: 108
- Additional Information
- Geolocation: 27.9263 / -82.3082
- County: HILLSBOROUGH
- City: BRANDON
- Zipcode: 33511
- Subdivision: The Twnhms At Kensington Ph
- Elementary School: Lamb
- Middle School: McLane
- High School: Spoto
- Provided by: REALTY PROPERTY GROUP LLC
- Contact: Soaris Nova
- 786-899-8566

- DMCA Notice
-
DescriptionThis is it! The home youve been searching for! Conveniently located just 7 minutes away from the Brandon mall and only 5 from Publix, this 2 bedroom, 2.5 bath townhome is sure to meet all your needs. Upon entry, youll immediately notice the fresh paint throughout the home. The first floor has ceramic tile, with a separate space for both the living room and dining room. Enjoy your morning coffee from the screened in lanai, just outside of the kitchen. Follow the stairs up to the second floor and youll find both bedrooms and two full bathrooms. The second floor is mostly carpeted (with the exception of the bathrooms) and the master closet is HUGE! The water heater was replaced in 2019 and the ac in 2014. In addition to having an amazing space to come home to, youll have access to the community pool and cable tv. Those are just two of the many items covered by your monthly HOA fee here at the Townhomes at Kensington. Dont wait; schedule your showing, today!
Payment Calculator
- Principal & Interest -
- Property Tax $
- Home Insurance $
- HOA Fees $
- Monthly -
Features
Building and Construction
- Covered Spaces: 0.00
- Exterior Features: Balcony, Irrigation System, Rain Gutters, Sidewalk
- Flooring: Ceramic Tile, Laminate
- Living Area: 1396.00
- Roof: Shingle
School Information
- High School: Spoto High-HB
- Middle School: McLane-HB
- School Elementary: Lamb Elementary
Garage and Parking
- Garage Spaces: 0.00
Eco-Communities
- Water Source: Public
Utilities
- Carport Spaces: 0.00
- Cooling: Central Air
- Heating: Electric
- Pets Allowed: Breed Restrictions, Cats OK, Dogs OK
- Sewer: Public Sewer
- Utilities: Cable Available, Public
Amenities
- Association Amenities: Pool
Finance and Tax Information
- Home Owners Association Fee Includes: Cable TV, Pool, Escrow Reserves Fund, Maintenance Structure, Private Road, Sewer, Trash, Water
- Home Owners Association Fee: 315.00
- Net Operating Income: 0.00
- Tax Year: 2023
Other Features
- Appliances: Dishwasher, Dryer, Refrigerator, Washer
- Association Name: Becky Campbel
- Association Phone: 7273865575
- Country: US
- Interior Features: PrimaryBedroom Upstairs
- Legal Description: THE TOWNHOMES AT KENSINGTON PHASES C AND D LOT 3 BLOCK 5
- Levels: Two
- Area Major: 33511 - Brandon
- Occupant Type: Vacant
- Parcel Number: U-28-29-20-2HH-000005-00003.0
- Views: 43
- Zoning Code: PD
Similar Properties
Nearby Subdivisions



