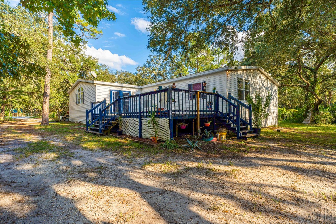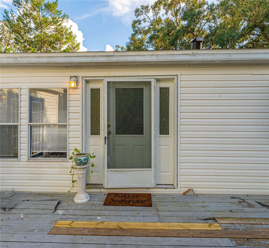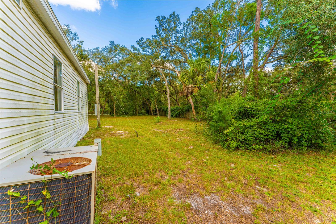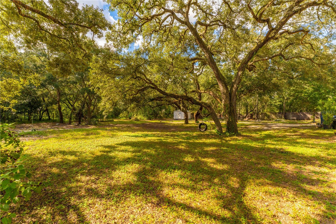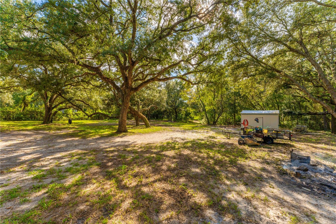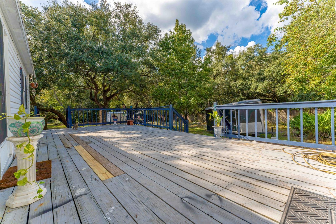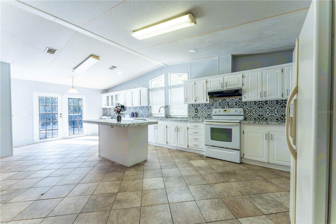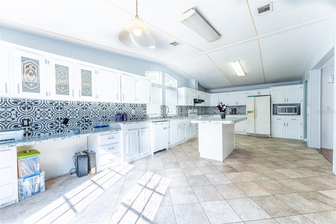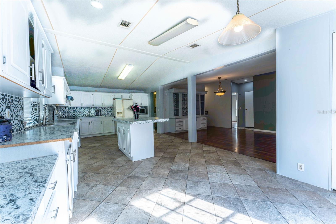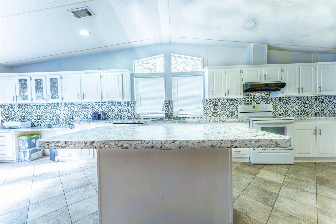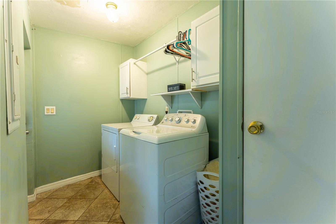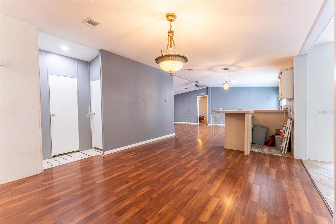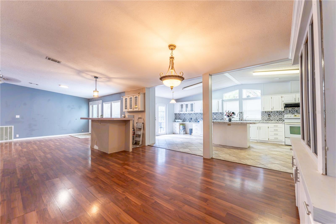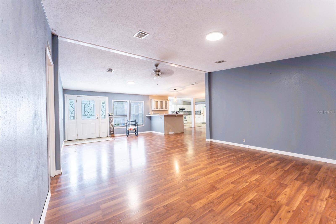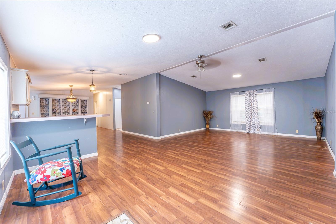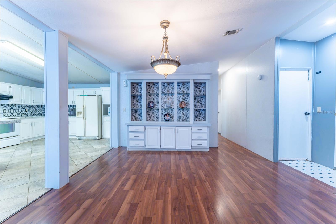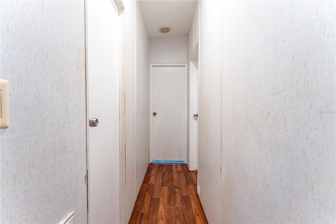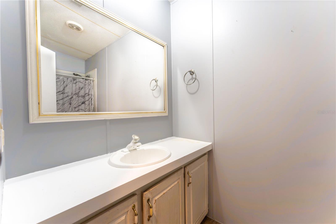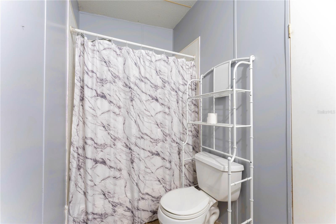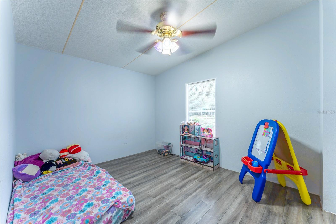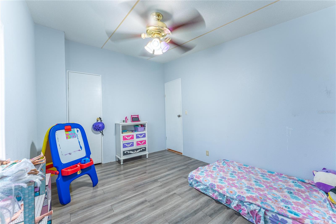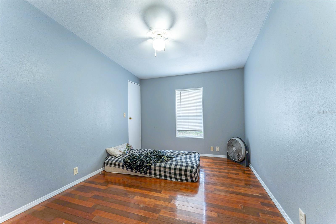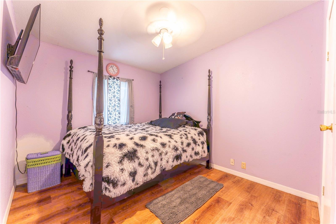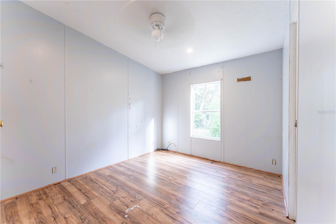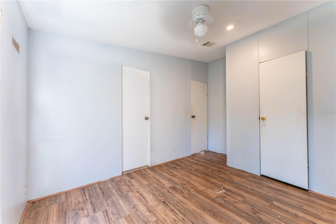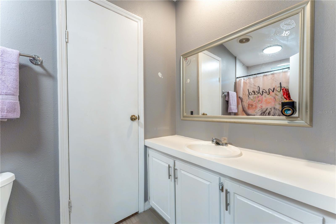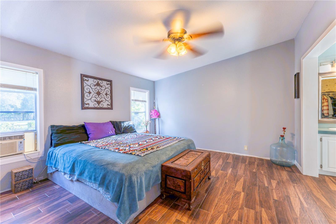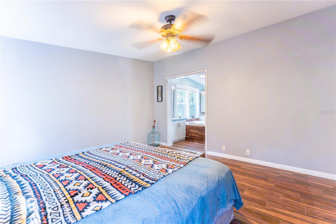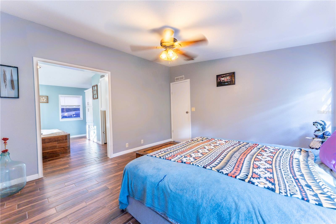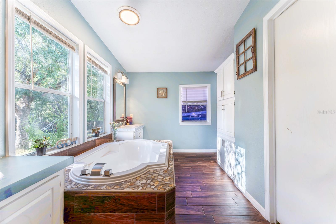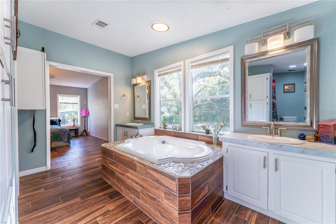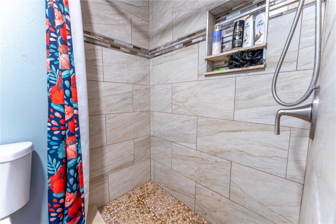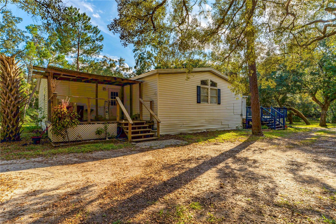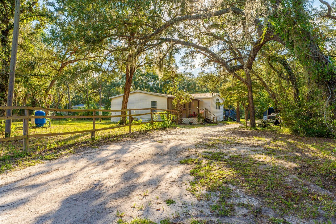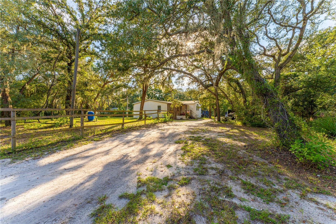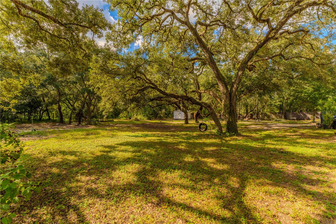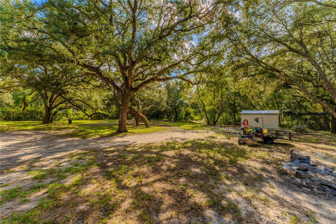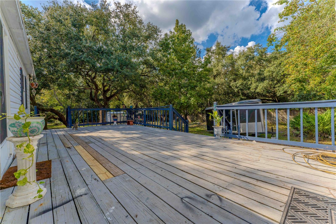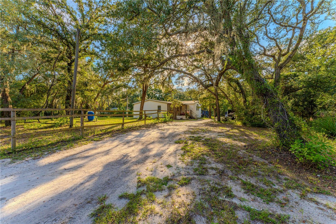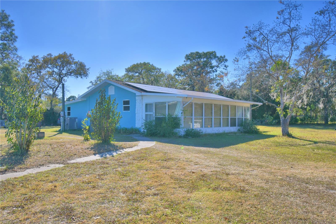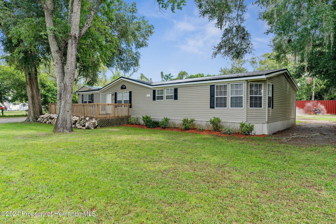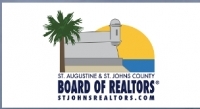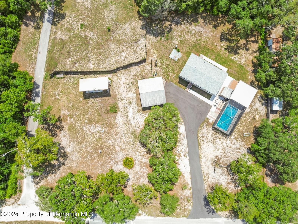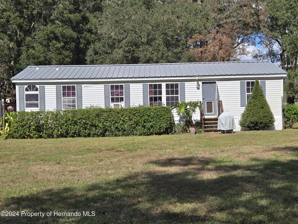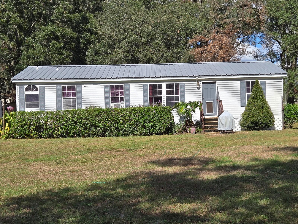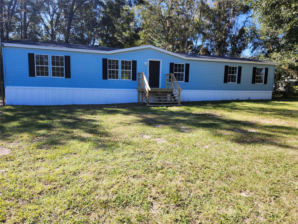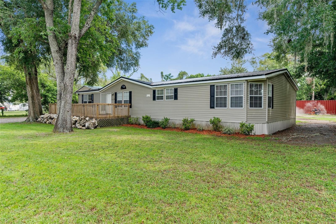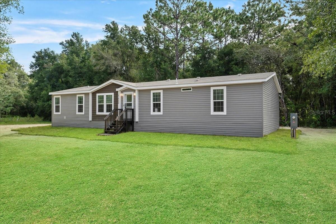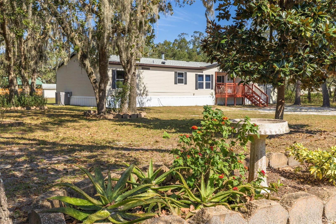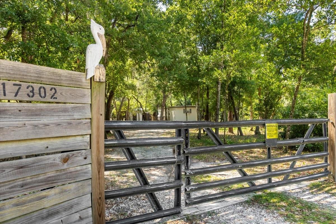16327 Alliance Lane, SPRING HILL, FL 34610
Property Photos
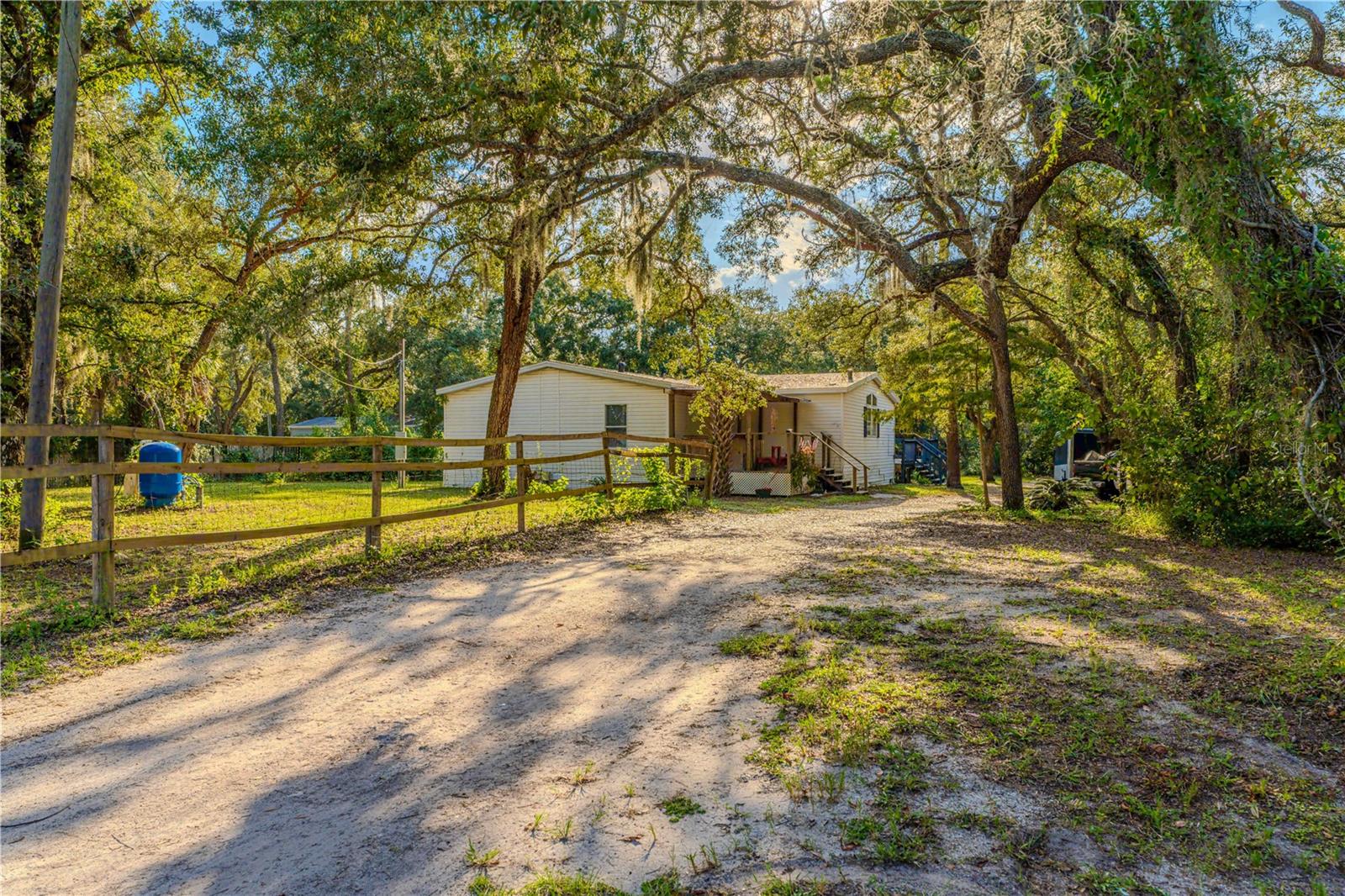
Would you like to sell your home before you purchase this one?
Priced at Only: $279,500
For more Information Call:
Address: 16327 Alliance Lane, SPRING HILL, FL 34610
Property Location and Similar Properties
- MLS#: TB8308256 ( Residential )
- Street Address: 16327 Alliance Lane
- Viewed: 10
- Price: $279,500
- Price sqft: $128
- Waterfront: No
- Year Built: 2001
- Bldg sqft: 2187
- Bedrooms: 5
- Total Baths: 3
- Full Baths: 3
- Days On Market: 95
- Additional Information
- Geolocation: 28.3954 / -82.5992
- County: PASCO
- City: SPRING HILL
- Zipcode: 34610
- Provided by: EXP REALTY LLC
- Contact: Mary Hayward Palazzolo
- 888-883-8509

- DMCA Notice
-
Description"A Sanctuary Perfectly Situated Among Natures Glory". Imagine a home held in Natures caresswaking to the gentle rustle of leaves and the sweet melody of singing birds. Nestled amidst nature's tranquility, this charming 2,187 sq. ft. manufactured home offers the perfect blend of country living and convenience. Enjoy the no hassle access to nearby schools, plenty of shopping, and restaurantswithout sacrificing the peace and tranquility of country living. What could be better than that? With over an acre of private property to enjoy the serenity of a country setting right at your doorstep for a divine living experience. Step inside and be greeted by a spacious interior featuring five bedrooms and three full baths. The master suite is a true retreat, offering a luxurious soaking tub, a walk in shower, and a generous walk in closet. The hardwood floor adds a dimension of warmth and naturalness. The oversized window graciously invites nature to permeate your private retreat adding a quality of light and beauty that can only be described as stunning. The center of this well planned family home is the chefs kitchen offering an extra large culinary space, complete with a wonderful center island making meal prep an absolute delight for the chef in your family. This oh so bright and beautiful kitchen with the new cabinetry is a comfort of warmth and functionality. The tile floor adds a pristine and elegant touch. The light quality adds a visual delight while preparing all the family meals, sharing the laughter, closeness and joy that is so special at meal time. Your family will so enjoy the open and spacious dining room where shared stories of the days events will ring throughout the home with an intimacy and happiness that cannot be underestimated. The laminate floors throughout this well designed home make clean ups a breeze so more time can be spent outside gardening, relaxing and making memories with family and friends just bathing in the beauty, natural magnificence that only nature can provide. Outside, your personal oasis awaits. Enjoy gardening, relaxing on the shaded patio, or exploring the vast, open space.hearing their laughter as they play within the safety of the fenced yard There is room to add a pool for even more family fun. With a well and septic system, you experience the independence of this country castle. The recently replaced roof of 3 yrs. provides peace of mind for years to come. The work shed so conveniently and skillfully designed has electricity making outside projects a breeze. Dont miss the opportunity to view this home! A true well thought out sanctuary where memories are made and dreams become reality. Dont wait to experience the joy of county living at its finest today. NEWER ROOF 3 YEARS. SHED HAS ELECTRIC HOOKED UP.
Payment Calculator
- Principal & Interest -
- Property Tax $
- Home Insurance $
- HOA Fees $
- Monthly -
Features
Building and Construction
- Covered Spaces: 0.00
- Exterior Features: Private Mailbox
- Flooring: Ceramic Tile, Laminate, Wood
- Living Area: 2187.00
- Other Structures: Shed(s)
- Roof: Shingle
Land Information
- Lot Features: Cleared
Garage and Parking
- Garage Spaces: 0.00
Eco-Communities
- Water Source: Well
Utilities
- Carport Spaces: 0.00
- Cooling: Central Air
- Heating: Central
- Sewer: Septic Tank
- Utilities: BB/HS Internet Available, Electricity Available, Electricity Connected, Water Available, Water Connected
Finance and Tax Information
- Home Owners Association Fee: 0.00
- Net Operating Income: 0.00
- Tax Year: 2023
Other Features
- Appliances: Dishwasher, Microwave, Range, Range Hood, Refrigerator
- Country: US
- Interior Features: Ceiling Fans(s), Eat-in Kitchen, High Ceilings, Open Floorplan, Primary Bedroom Main Floor, Solid Surface Counters, Thermostat, Walk-In Closet(s), Window Treatments
- Legal Description: HIGHLANDS NO 6 UNREC PLAT LOT 627 DESC AS COM SW COR OF SEC 15 TH N0DEG02'11"W 1752.71 FT TO POB TH N0DEG02'11"W 264 FT TH N89DEG57'49"E 660 FT TH S0DEG02'11"E 264 FT TH S89DEG 57'49"W 660 FT TO POB LESS ELY 25 FT THEREOF FOR RD R/W OR 4398 PG 314 LE SS POR DESC AS COM AT SW COR OF SEC TH N00DG02'11"W 1752.71 FT TH N89DEG 57'49"E 300 FT FOR POB TH N00DEG 02'11"W 132.0 FT TH N89DEG 57'49"E 335 FT TH S00DEG 02'11"E 132.0 FT TH S89DEG 57'49"W 335 FT TO POB AKA LOT 1 ALEXANDER ACRES CLASS III SUB OR 9282 PG 2236
- Levels: One
- Area Major: 34610 - Spring Hl/Brooksville/Shady Hls/WeekiWache
- Occupant Type: Owner
- Parcel Number: 17-24-15-0020-00000-6270
- Possession: Close of Escrow
- View: Trees/Woods
- Views: 10
- Zoning Code: AR
Similar Properties



