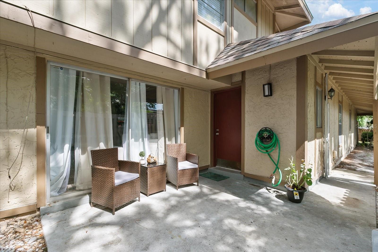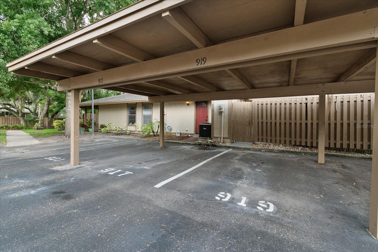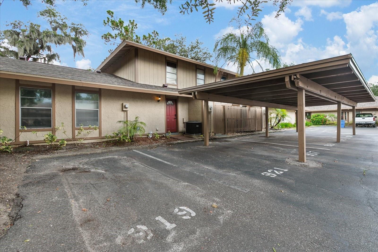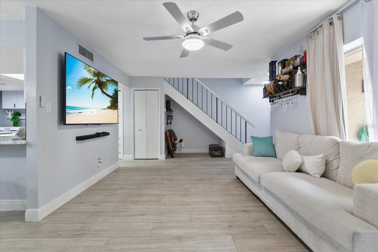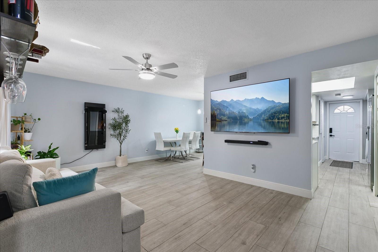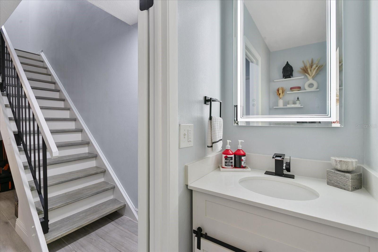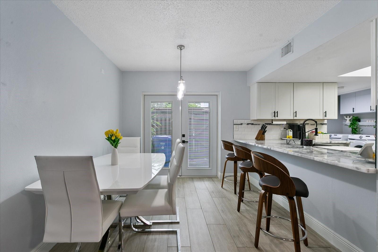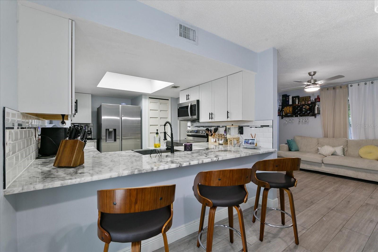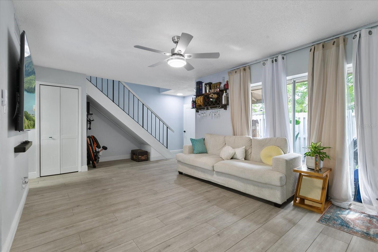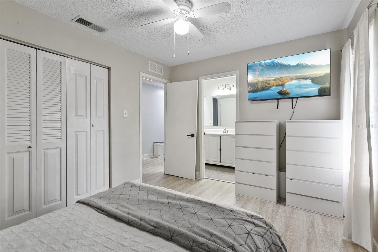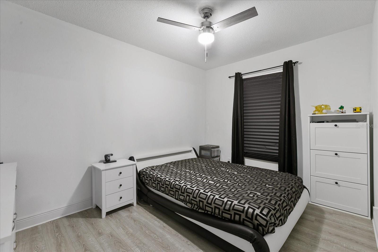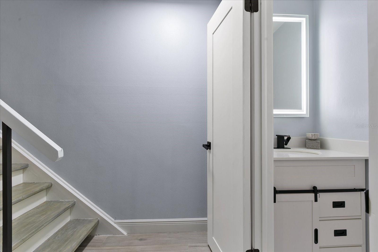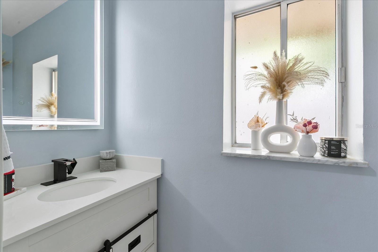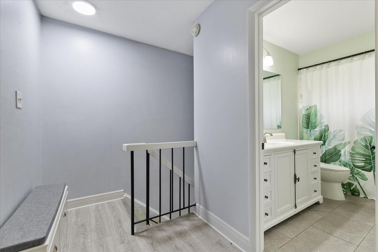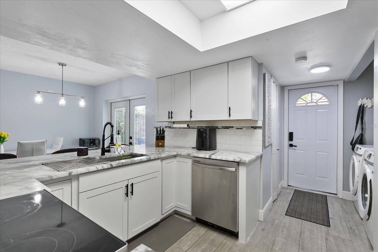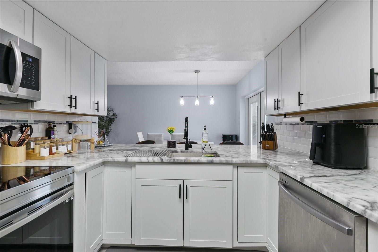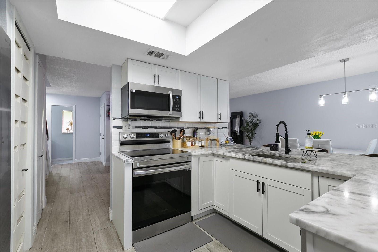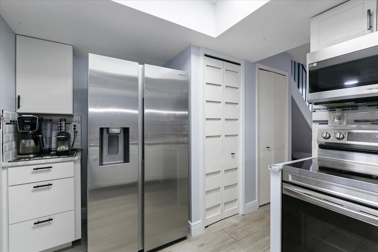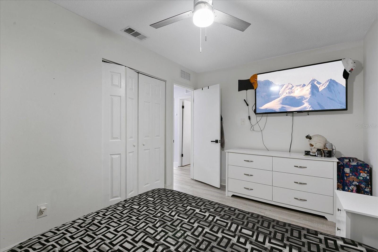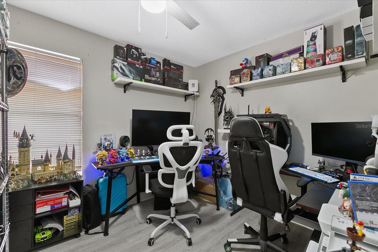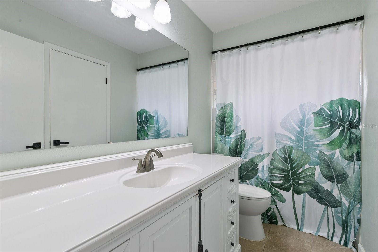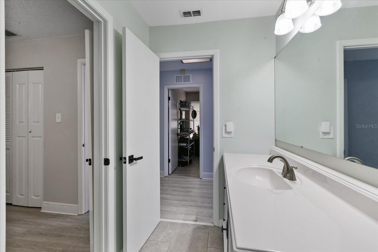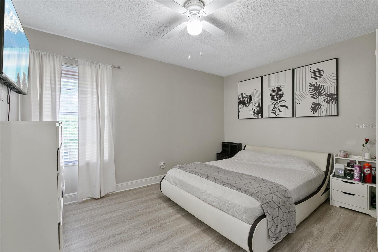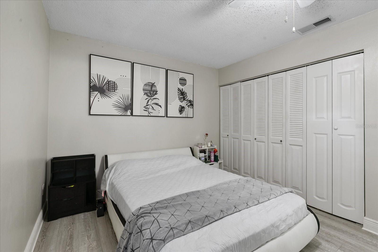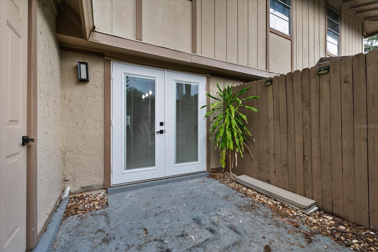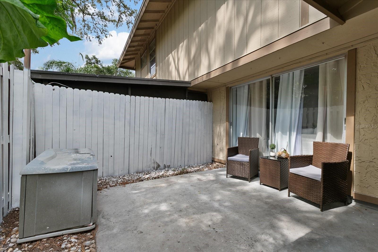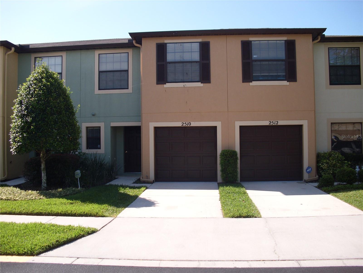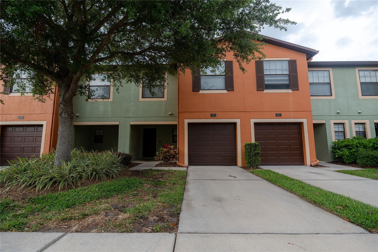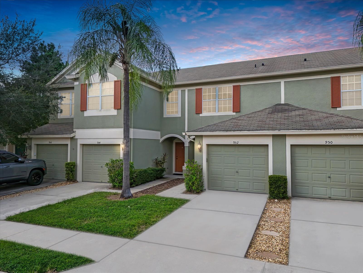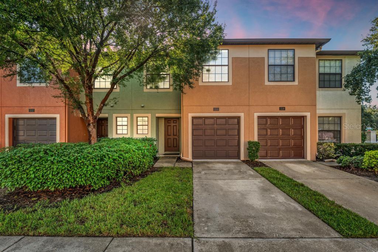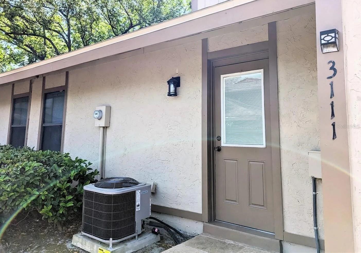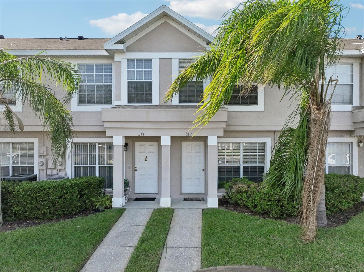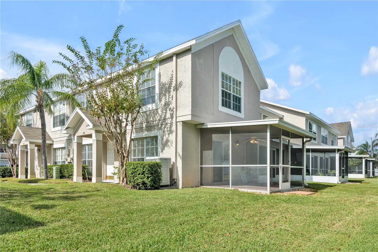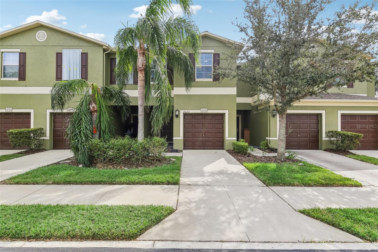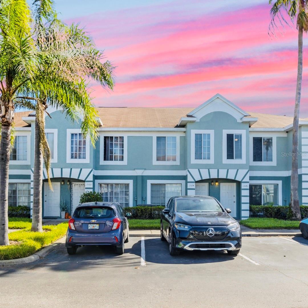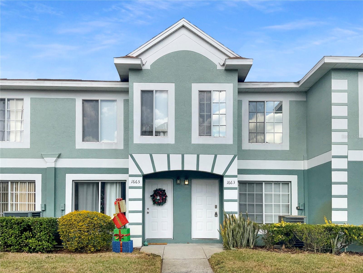919 Buck Court, BRANDON, FL 33511
Property Photos
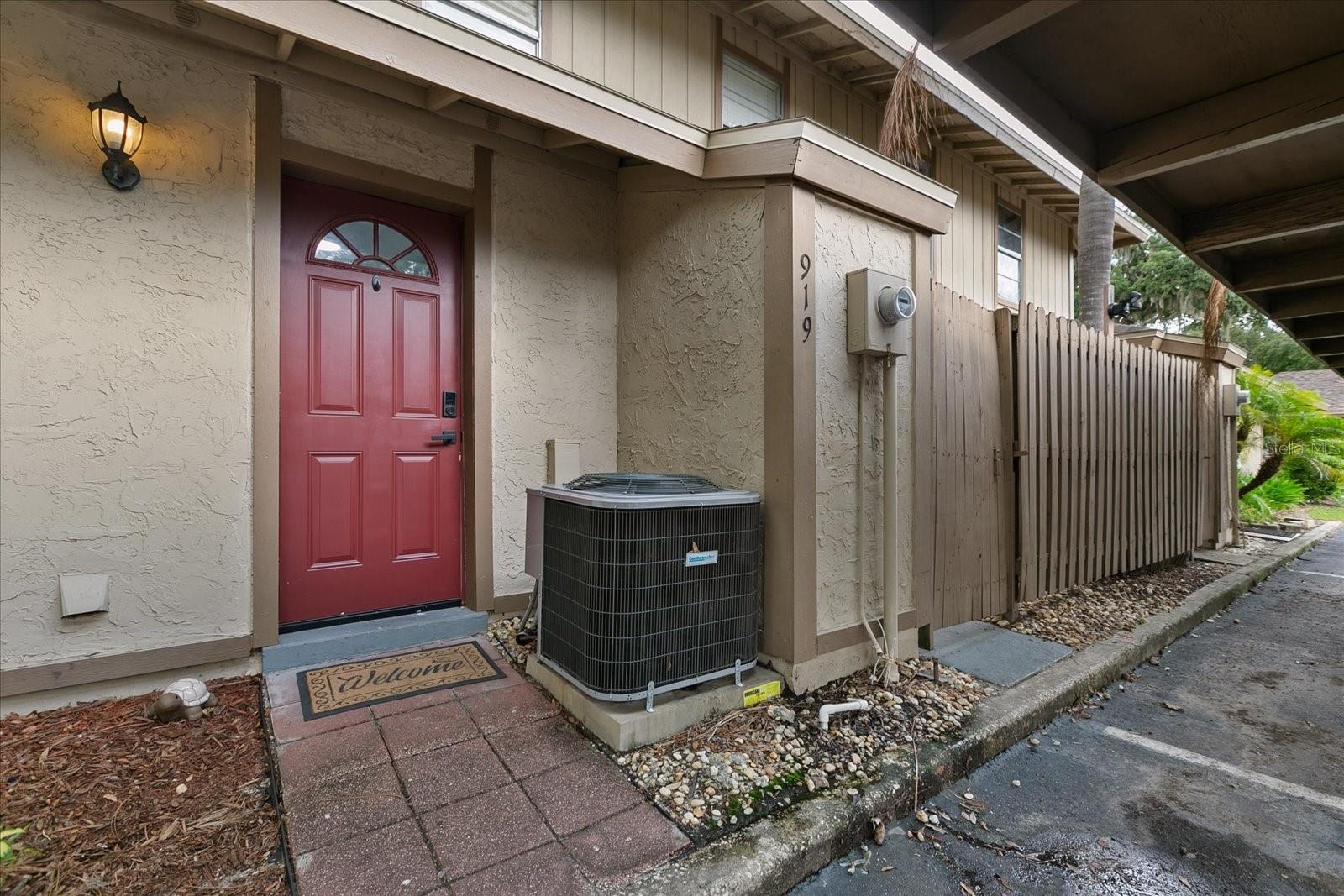
Would you like to sell your home before you purchase this one?
Priced at Only: $264,000
For more Information Call:
Address: 919 Buck Court, BRANDON, FL 33511
Property Location and Similar Properties
- MLS#: TB8309051 ( Residential )
- Street Address: 919 Buck Court
- Viewed: 11
- Price: $264,000
- Price sqft: $177
- Waterfront: No
- Year Built: 1975
- Bldg sqft: 1495
- Bedrooms: 3
- Total Baths: 2
- Full Baths: 1
- 1/2 Baths: 1
- Days On Market: 89
- Additional Information
- Geolocation: 27.8949 / -82.2957
- County: HILLSBOROUGH
- City: BRANDON
- Zipcode: 33511
- Subdivision: Buckhorn Creek
- Elementary School: Kingswood HB
- Middle School: Rodgers HB
- High School: Riverview HB
- Provided by: CHIRINO REAL ESTATE
- Contact: Livan Seijo
- 813-642-3325

- DMCA Notice
-
DescriptionMust see it in person. This charming Townhome offers a blend of modern comfort and stylish living making it a perfect place to call home. The first floor features a convenient a full remodel half bath, perfect for guests. The heart of the home is the beautiful kitchen, equipped with sleek stainless steel appliances that perfectly complement the contemporary cabinetry and beautiful Quartz countertops. Freshly painted interiors create a bright and airy atmosphere, enhancing the overall appeal of the living spaces. The living space is enhanced by gorgeous French doors and sliding doors allowing natural light to flood in and offering transition to the outdoor patio area and outdoor storage closet. Cozy patio area, ideal for relaxing or entertaining. Upstairs, Laminate flooring throughout, leading to three well appointed bedrooms. The full bathroom on this level is designed with functionality and elegance in mind, providing ample space for family and guests. Additionally, a newer water heater A/C is about 4 years old. Two (2) parking spaces are assigned to the property, one (1) is under an open car porch. The community offers a safe and serene environment with a community pool for residents to enjoy. Motivated seller, closing contribution to buyer.
Payment Calculator
- Principal & Interest -
- Property Tax $
- Home Insurance $
- HOA Fees $
- Monthly -
Features
Building and Construction
- Covered Spaces: 0.00
- Exterior Features: Irrigation System, Other, Sidewalk, Storage
- Flooring: Laminate, Tile, Vinyl
- Living Area: 1256.00
- Roof: Shingle
School Information
- High School: Riverview-HB
- Middle School: Rodgers-HB
- School Elementary: Kingswood-HB
Garage and Parking
- Garage Spaces: 0.00
Eco-Communities
- Water Source: Public
Utilities
- Carport Spaces: 0.00
- Cooling: Central Air
- Heating: Central
- Pets Allowed: Yes
- Sewer: Public Sewer
- Utilities: Electricity Available, Electricity Connected, Public, Water Available, Water Connected
Finance and Tax Information
- Home Owners Association Fee Includes: None
- Home Owners Association Fee: 249.00
- Net Operating Income: 0.00
- Tax Year: 2023
Other Features
- Appliances: Dishwasher, Disposal, Electric Water Heater, Exhaust Fan, Range, Range Hood, Refrigerator
- Association Name: Buckhorn Creek Home Owners Association, Inc.
- Association Phone: 813-335-7212
- Country: US
- Furnished: Unfurnished
- Interior Features: Ceiling Fans(s), Living Room/Dining Room Combo, Thermostat
- Legal Description: BUCKHORN CREEK UNIT NO 1 LOT 3 BLOCK 14
- Levels: Two
- Area Major: 33511 - Brandon
- Occupant Type: Vacant
- Parcel Number: U-03-30-20-2MA-000014-00003.0
- Views: 11
- Zoning Code: PD
Similar Properties



