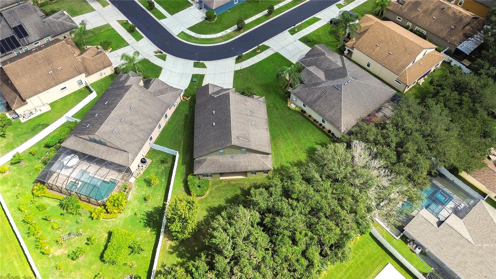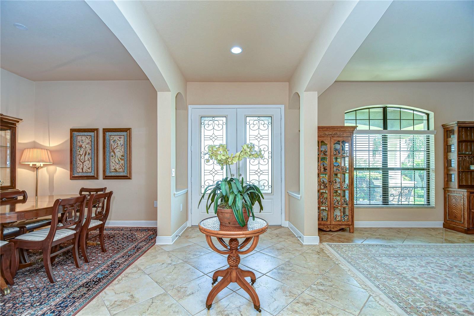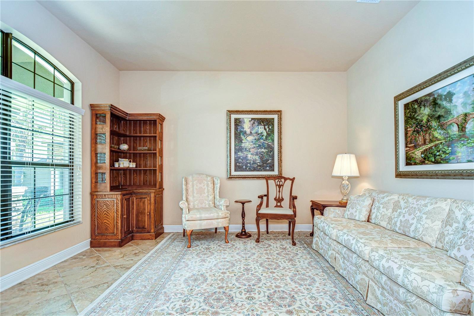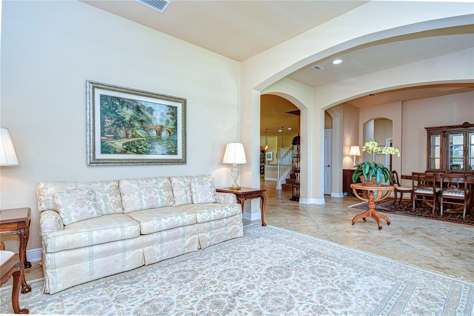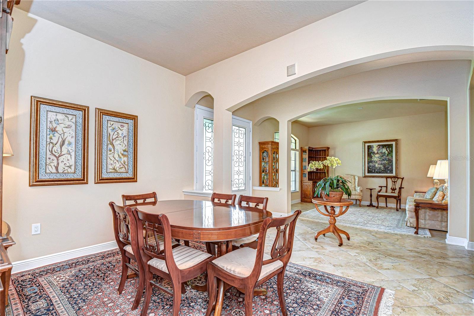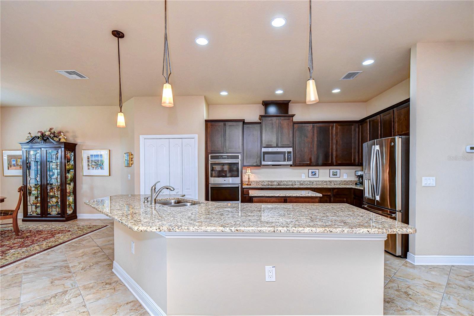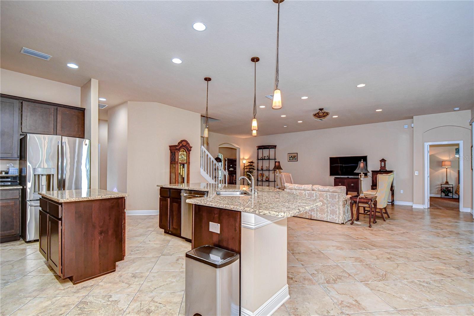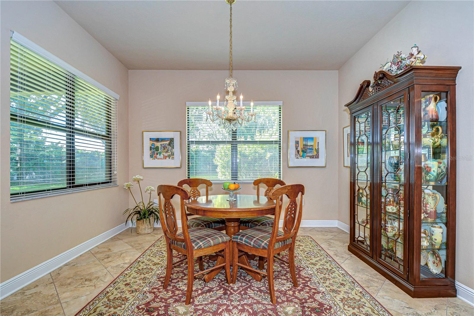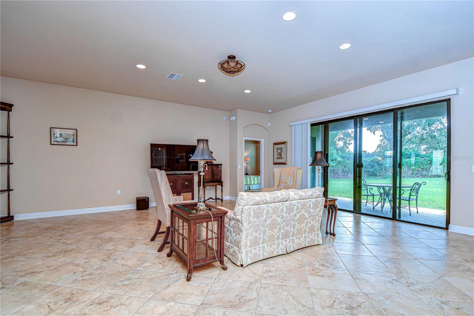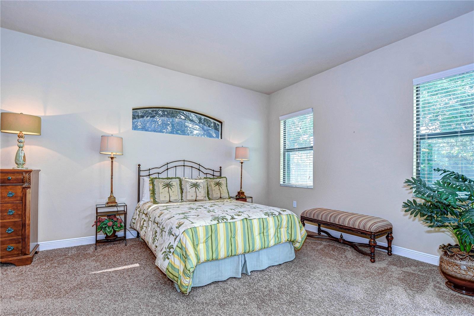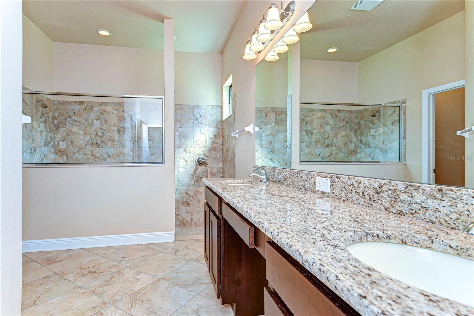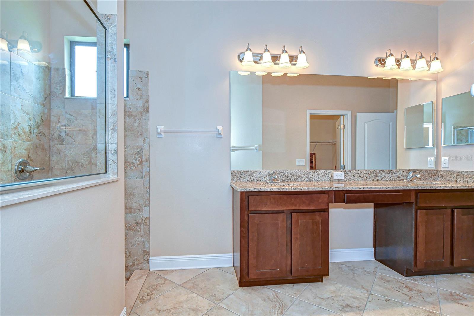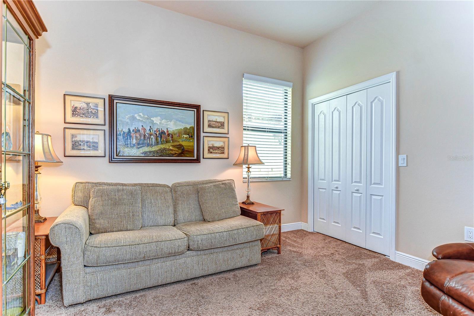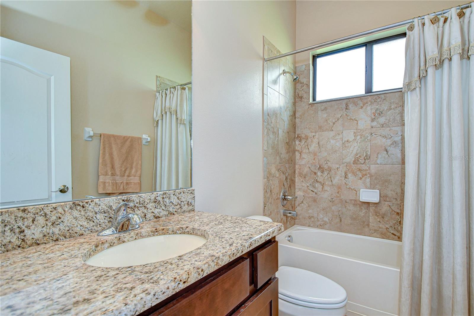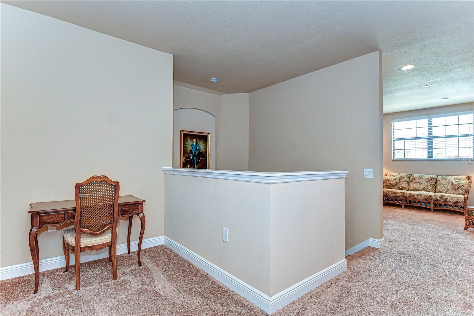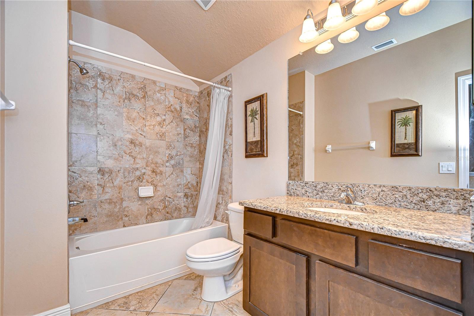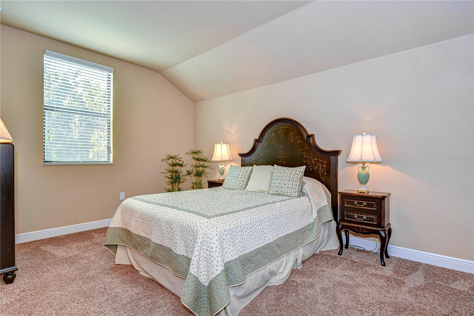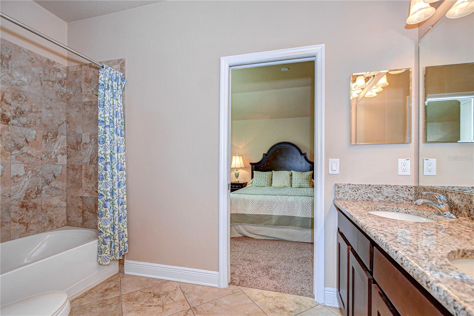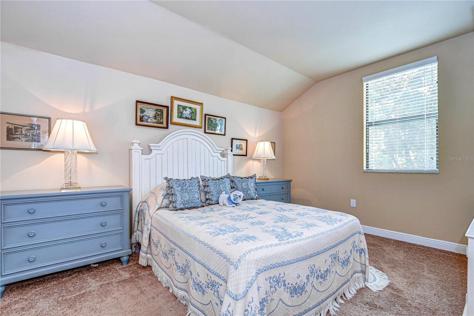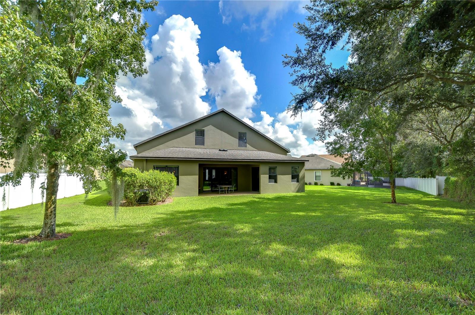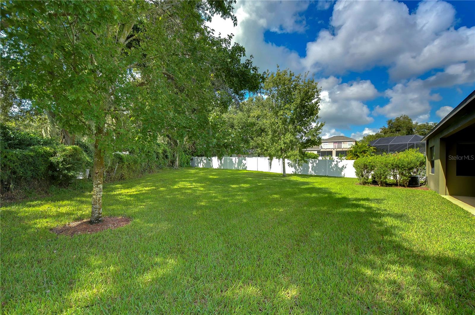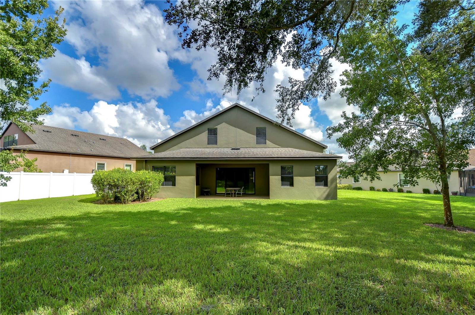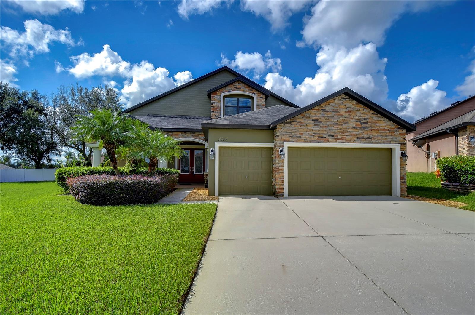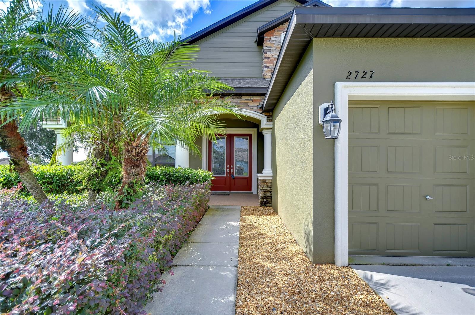2727 Colewood Lane, DOVER, FL 33527
Property Photos

Would you like to sell your home before you purchase this one?
Priced at Only: $599,000
For more Information Call:
Address: 2727 Colewood Lane, DOVER, FL 33527
Property Location and Similar Properties
- MLS#: TB8309578 ( Residential )
- Street Address: 2727 Colewood Lane
- Viewed: 20
- Price: $599,000
- Price sqft: $124
- Waterfront: No
- Year Built: 2014
- Bldg sqft: 4821
- Bedrooms: 4
- Total Baths: 4
- Full Baths: 4
- Garage / Parking Spaces: 3
- Days On Market: 82
- Additional Information
- Geolocation: 27.9049 / -82.209
- County: HILLSBOROUGH
- City: DOVER
- Zipcode: 33527
- Subdivision: Martins Gardens
- Elementary School: Nelson HB
- Middle School: Mulrennan HB
- High School: Durant HB
- Provided by: SIGNATURE REALTY ASSOCIATES
- Contact: Brenda Wade
- 813-689-3115

- DMCA Notice
-
DescriptionWelcome to a hidden gem in the exclusive gated community of Martin's Gardens, where comfort, luxury, and flexibility come together seamlessly in this award winning Stratford model home, a 4 bedroom, 4 bathroom masterpiece. Set on an oversized pie shaped lot with a sprawling backyard, this home is perfectly suited for modern living and designed to impress. From the moment you arrive, youll be captivated by the stunning stacked stone elevation, elegant decorative corbels, and the grand double front door with intricate inlay. Step inside and prepare to be wowed! A grand foyer opens to formal living and dining spaces, setting a refined yet welcoming tone as you enter. The open floor plan effortlessly connects each space, inviting you to experience the best of this homes layout. The kitchen is a dream come true, boasting stainless appliances, rich wood cabinetry, a spacious pantry, granite countertops, and an abundance of counter spaceall complemented by a bright breakfast nook thats perfect for enjoying your morning coffee. Flowing seamlessly from the kitchen, the family room is the heart of the home, designed to be a showstopper and the ultimate gathering spot for friends and family. This space was crafted for both daily comfort and entertainment, making hosting gatherings an absolute delight. The main level features a luxurious primary suite that serves as a private sanctuary, complete with its own sitting area and an en suite bathroom featuring a walk in shower for the perfect retreat at the end of a long day. An additional bedroom and full bath on the main level provide ideal accommodations for guests or family members. Upstairs, a massive bonus room with storage closets and a full bath transform it into a game room, a creative studio, a home theater, or even a fifth bedroomthe choice is yours! Two spacious bedrooms share a convenient Jack and Jill bath, and an extra full bath near the bonus room ensures that every family member or guest has their own comfortable space. The expansive backyard is surrounded by generous yard space, offering a blank canvas for outdoor dreamers. Imagine creating your very own garden, an outdoor entertainment area, or a peaceful retreatthe possibilities are endless in this huge, private lot thats ready to become whatever you imagine. Located in the highly desirable Dover area, this home offers easy access to shopping, dining, the Selmon Expressway, and I 75, making the commute to Downtown Tampa effortless. Nestled in a tranquil, gated community, youll find the perfect balance of serenity and convenience. Come and experience this home for yourselfits everything youve been searching for and more. Let this be the foundation for your next adventure, schedule your showing today! View the home virtually with this link: my.matterport.com/show/?m=8trgSSxiGWV&mls=1
Payment Calculator
- Principal & Interest -
- Property Tax $
- Home Insurance $
- HOA Fees $
- Monthly -
Features
Building and Construction
- Builder Model: Strattford
- Builder Name: Suarez Homes
- Covered Spaces: 0.00
- Exterior Features: Irrigation System, Private Mailbox, Sidewalk, Sliding Doors
- Flooring: Carpet, Ceramic Tile
- Living Area: 3838.00
- Roof: Shingle
Property Information
- Property Condition: Completed
Land Information
- Lot Features: In County, Irregular Lot, Landscaped, Level, Oversized Lot, Sidewalk, Paved, Private
School Information
- High School: Durant-HB
- Middle School: Mulrennan-HB
- School Elementary: Nelson-HB
Garage and Parking
- Garage Spaces: 3.00
- Parking Features: Driveway, Garage Door Opener
Eco-Communities
- Green Energy Efficient: HVAC, Insulation, Windows
- Water Source: Public
Utilities
- Carport Spaces: 0.00
- Cooling: Central Air
- Heating: Central
- Pets Allowed: Cats OK, Dogs OK, Number Limit, Yes
- Sewer: Public Sewer
- Utilities: BB/HS Internet Available, Cable Available, Electricity Connected, Fire Hydrant, Phone Available, Public, Sewer Connected, Street Lights, Underground Utilities, Water Connected
Amenities
- Association Amenities: Gated
Finance and Tax Information
- Home Owners Association Fee Includes: Private Road
- Home Owners Association Fee: 395.00
- Net Operating Income: 0.00
- Tax Year: 2024
Other Features
- Appliances: Built-In Oven, Cooktop, Dishwasher, Disposal, Electric Water Heater, Microwave
- Association Name: McNeil Management Services
- Association Phone: 813-571-7100
- Country: US
- Interior Features: Eat-in Kitchen, High Ceilings, Kitchen/Family Room Combo, Open Floorplan, Primary Bedroom Main Floor, Solid Surface Counters, Split Bedroom, Stone Counters, Thermostat, Walk-In Closet(s)
- Legal Description: MARTINS GARDENS LOT 17 BLOCK 1
- Levels: Two
- Area Major: 33527 - Dover
- Model: Stratford
- Occupant Type: Owner
- Parcel Number: U-04-30-21-9UO-000001-00017.0
- Possession: Close of Escrow
- Style: Contemporary
- View: Trees/Woods
- Views: 20
- Zoning Code: PD



