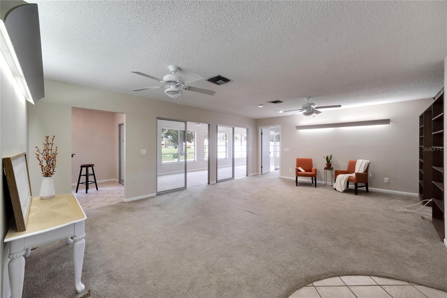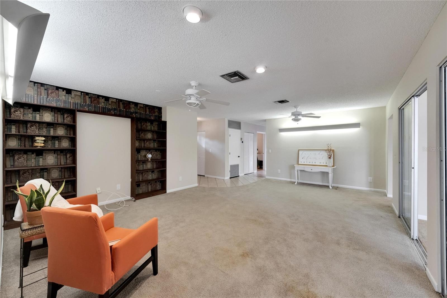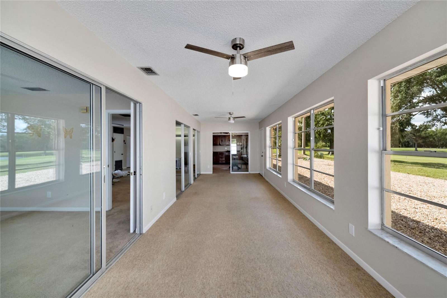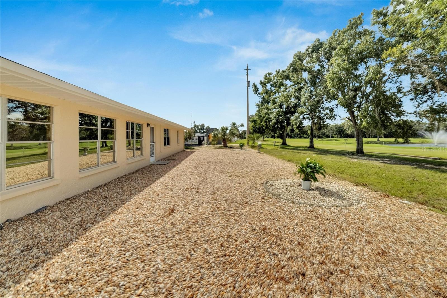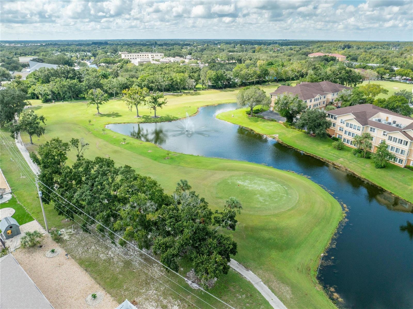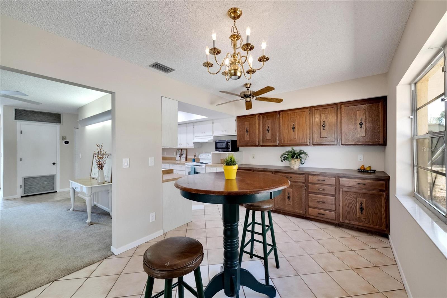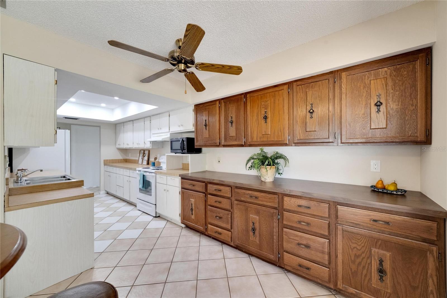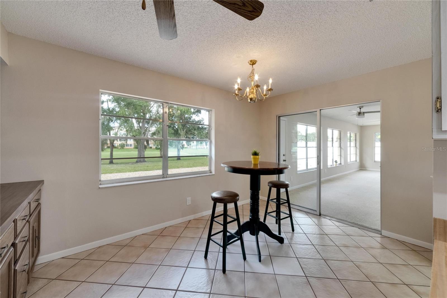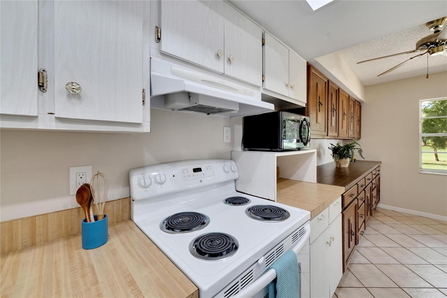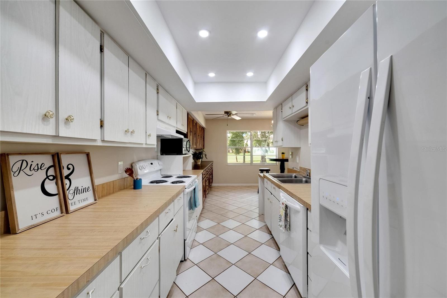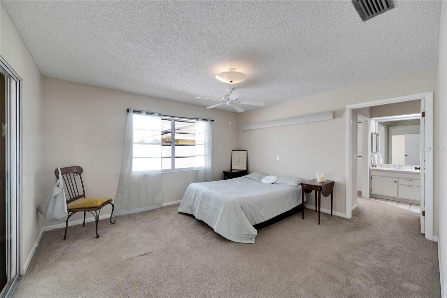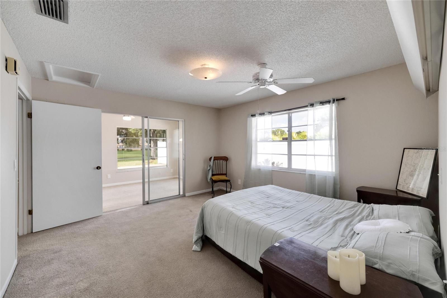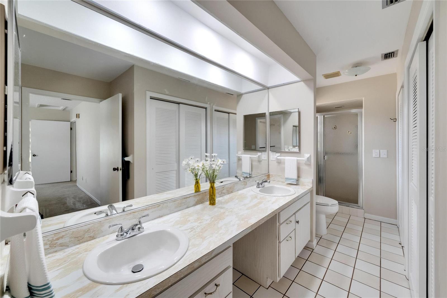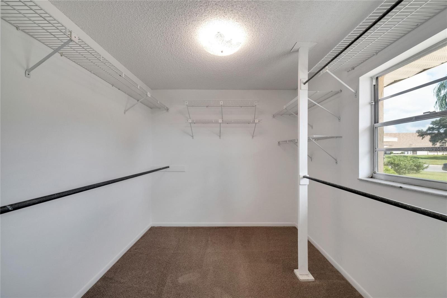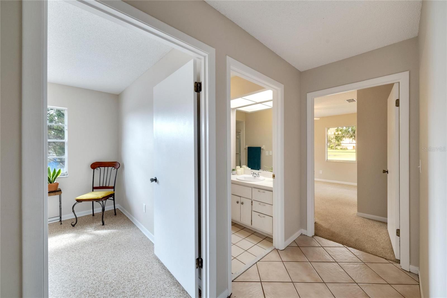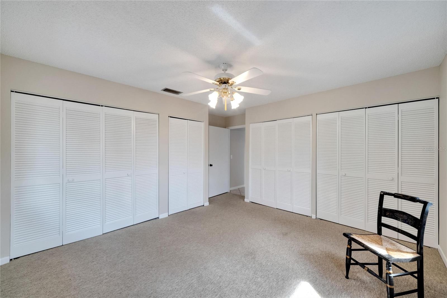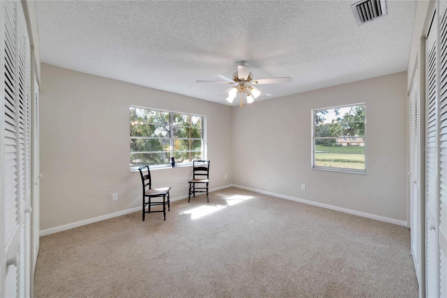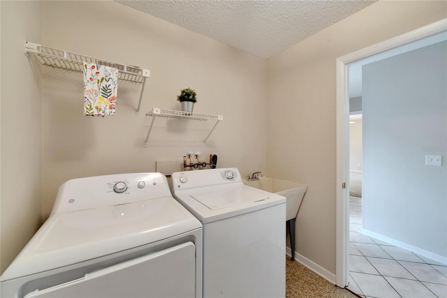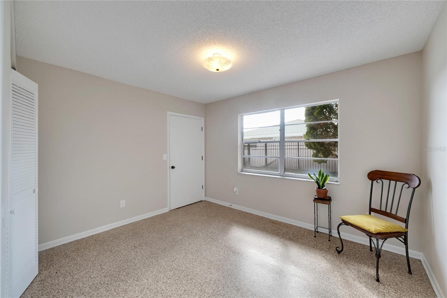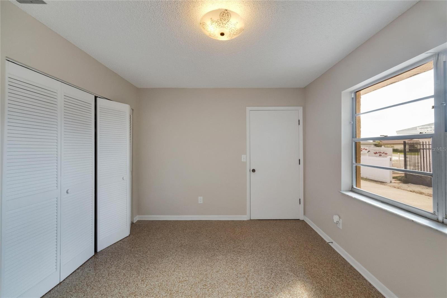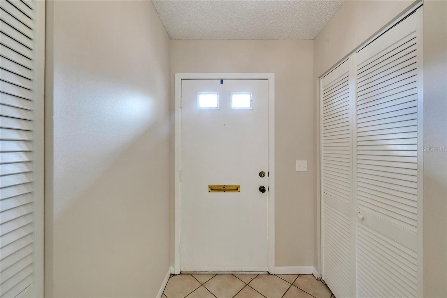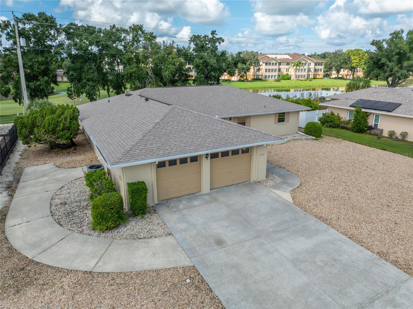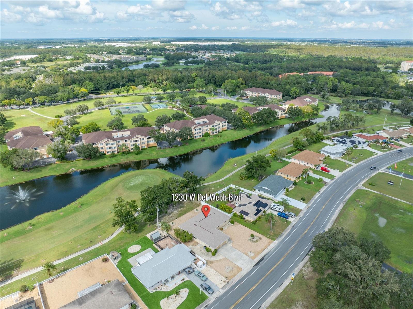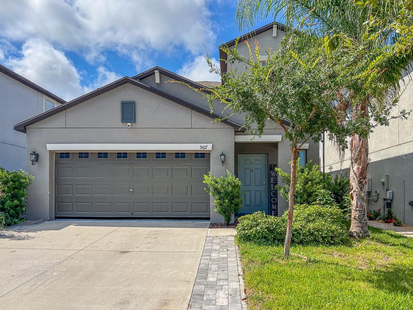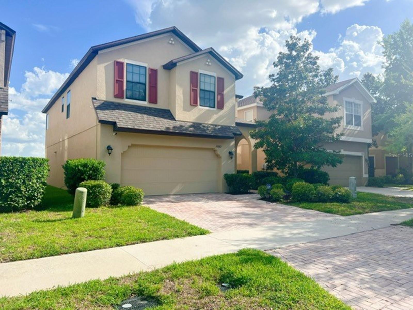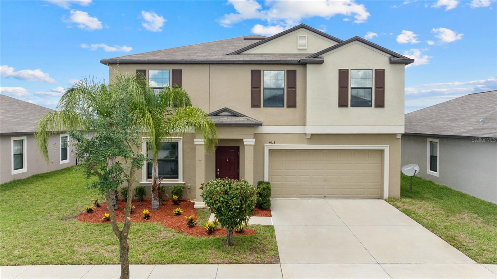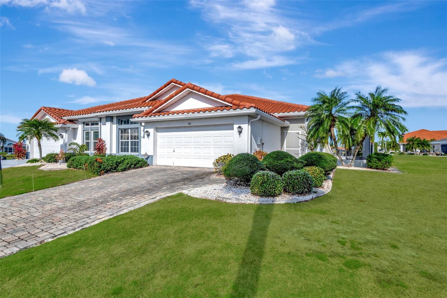1230 Del Webb Boulevard, SUN CITY CENTER, FL 33573
Property Photos
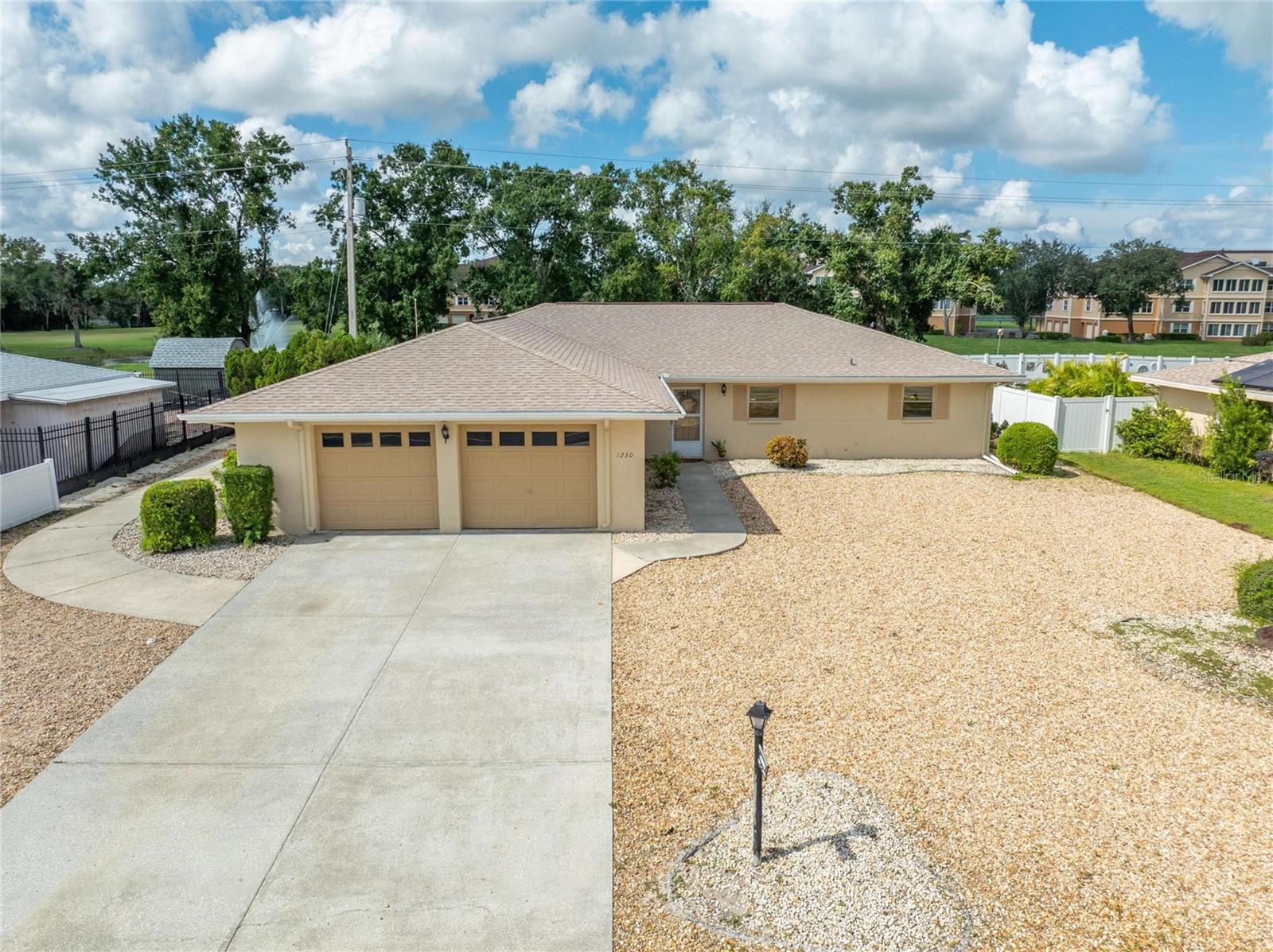
Would you like to sell your home before you purchase this one?
Priced at Only: $314,500
For more Information Call:
Address: 1230 Del Webb Boulevard, SUN CITY CENTER, FL 33573
Property Location and Similar Properties
Adult Community
- MLS#: TB8312932 ( Residential )
- Street Address: 1230 Del Webb Boulevard
- Viewed: 14
- Price: $314,500
- Price sqft: $116
- Waterfront: No
- Year Built: 1980
- Bldg sqft: 2716
- Bedrooms: 3
- Total Baths: 2
- Full Baths: 2
- Garage / Parking Spaces: 2
- Days On Market: 89
- Additional Information
- Geolocation: 27.7174 / -82.3637
- County: HILLSBOROUGH
- City: SUN CITY CENTER
- Zipcode: 33573
- Subdivision: Del Webbs Sun City Florida Un
- Provided by: COLDWELL BANKER REALTY
- Contact: Sara Villa
- 727-360-6927

- DMCA Notice
-
DescriptionThis spacious, wheelchair accessible single level home offers comfort and ease of mind with a brand new roof, HVAC, water heater, upgraded electrical systems and more. Step into an open living room with sliding glass doors, facing a Florida room that overlooks a gorgeous golf course and two lakes. With storage closets in every corner, a walk in closet that connects to a spacious ensuite bathroom, a kitchen with cabinets and counter space galore, a large 2 car garage with double doors and side entrance for a golf cart, and a separate laundry room with a storage closet, you will have plenty of space to store and access all you need to enjoy a rich and active lifestyle. Located in a no flood zone 55+ community, this home provides low maintenance living in a secure, well maintained community. With access to a pool, clubhouse, social activities, nearby healthcare facilities, and a serene setting, this home is perfect for those seeking a home and community to relax, connect, and enjoy!
Payment Calculator
- Principal & Interest -
- Property Tax $
- Home Insurance $
- HOA Fees $
- Monthly -
Features
Building and Construction
- Covered Spaces: 0.00
- Exterior Features: Sidewalk, Sliding Doors
- Flooring: Carpet, Terrazzo, Tile
- Living Area: 2040.00
- Roof: Shingle
Garage and Parking
- Garage Spaces: 2.00
Eco-Communities
- Water Source: Public
Utilities
- Carport Spaces: 0.00
- Cooling: Central Air
- Heating: Electric
- Pets Allowed: Yes
- Sewer: Public Sewer
- Utilities: Cable Available, Electricity Connected, Sewer Connected, Street Lights, Water Available, Water Connected
Finance and Tax Information
- Home Owners Association Fee: 333.00
- Net Operating Income: 0.00
- Tax Year: 2023
Other Features
- Accessibility Features: Accessible Approach with Ramp, Accessible Bedroom, Accessible Entrance, Customized Wheelchair Accessible
- Appliances: Dishwasher, Disposal, Microwave, Refrigerator
- Association Name: Ron Clark
- Country: US
- Interior Features: Ceiling Fans(s), Living Room/Dining Room Combo, Open Floorplan, Primary Bedroom Main Floor, Walk-In Closet(s)
- Legal Description: DEL WEBB'S SUN CITY FLORIDA UNIT NO 28 LOT 10 BLOCK CH
- Levels: One
- Area Major: 33573 - Sun City Center / Ruskin
- Occupant Type: Vacant
- Parcel Number: U-12-32-19-1UH-CH0000-00010.0
- View: Golf Course, Water
- Views: 14
- Zoning Code: RSC-6
Similar Properties
Nearby Subdivisions
1yq Greenbriar Subdivision Ph
Acadia Ii Condominum
Belmont North Ph 2a
Belmont North Ph 2b
Belmont North Ph 2c
Belmont South Ph 2d Paseo Al
Belmont South Ph 2d & Paseo Al
Belmont South Ph 2e
Belmont South Ph 2f
Belmont Subdivision
Caloosa Country Club Estates U
Caloosa Sub
Club Manor
Club Manor Unit 38 B
Cypress Creek
Cypress Creek Ph 5c1
Cypress Creek Ph 5c3
Cypress Mill
Cypress Mill Ph 1a
Cypress Mill Ph 1b
Cypress Mill Ph 1c2
Cypress Mill Ph 2
Cypress Mill Ph 3
Cypress Mill Phase 1b
Cypressview Ph I
Cypressview Ph I Unit 2
Del Webb Sun City Center Flori
Del Webb's Sun City Florida Un
Del Webbs Sun City Florida
Del Webbs Sun City Florida Un
Fairway Pointe
Gloucester A Condo
Greenbriar Sub
Greenbriar Sub Ph 1
Greenbriar Sub Ph 2
La Paloma Village
La Paloma Village Unit 2 Ph
Lancaster Iv Condo Ph
Meadowlark Manor Condo
Oxford I A Condo
Sun City Center
Sun City Center Siena 2b
Sun City Center Un 270
Sun City Center Unit 158 Ph 1
Sun City Center Unit 161
Sun City Center Unit 162 Ph
Sun City Center Unit 185
Sun City Center Unit 186
Sun City Center Unit 253 Ph
Sun City Center Unit 257 Ph
Sun City Center Unit 259
Sun City Center Unit 261
Sun City Center Unit 263
Sun City Center Unit 267
Sun City Center Unit 268
Sun City Center Unit 269
Sun City Center Unit 274 & 2
Sun City Center Unit 31a
Sun City Center Unit 32
Sun City Center Unit 32b
Sun City Center Unit 35
Sun City Center Unit 40
Sun City Center Unit 45
Sun City Center Unit 49
Sun City Center Unit 52
Sun Lakes Sub
Sun Lakes Subdivision
The Preserve At La Paloma
Westwood Greens A Condo



