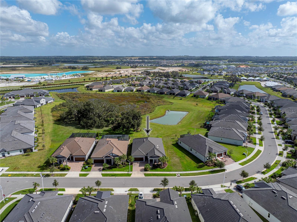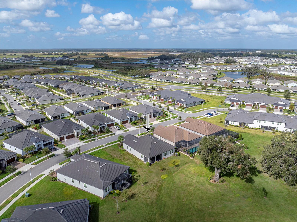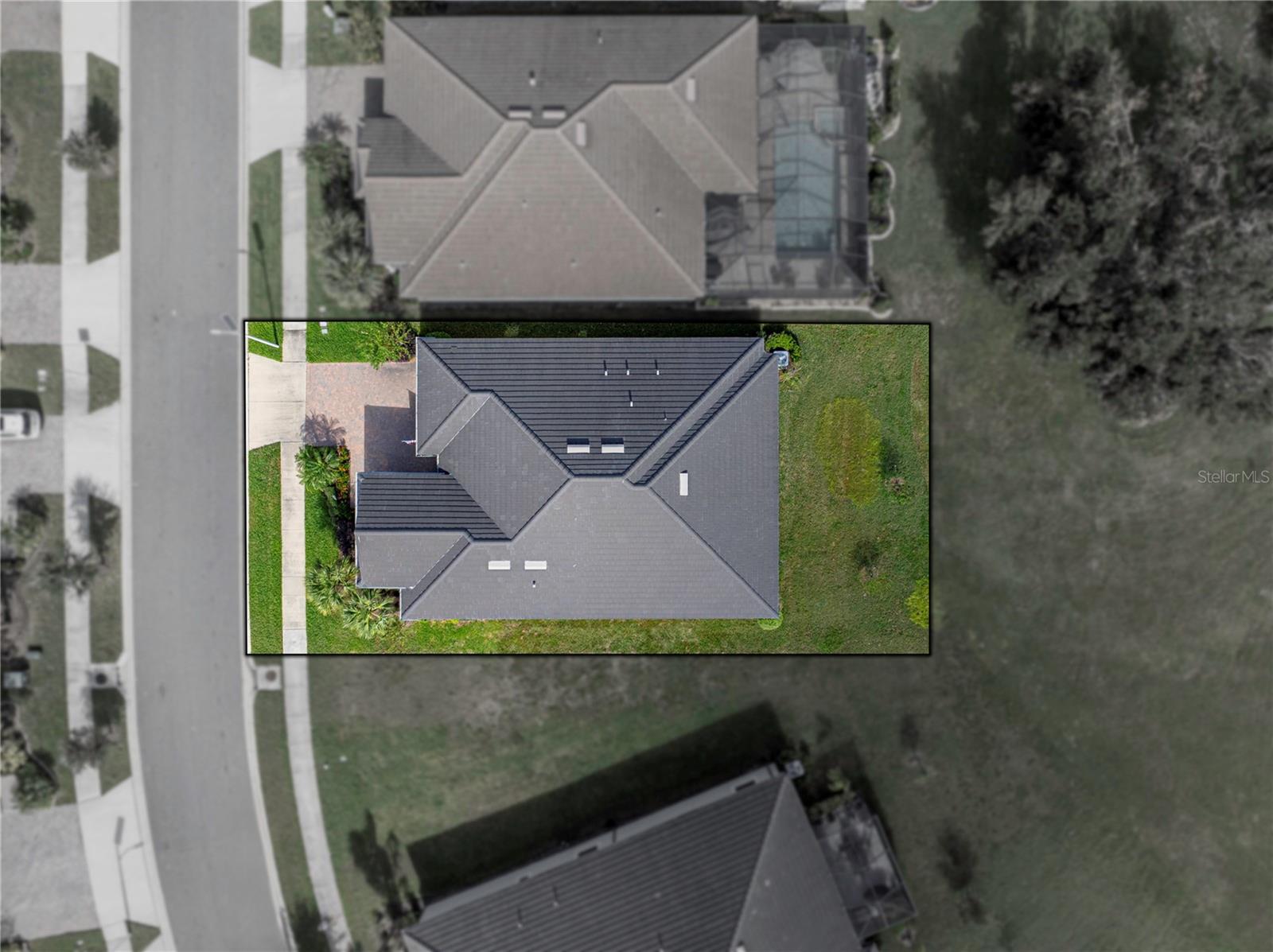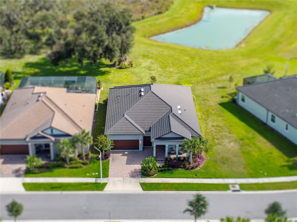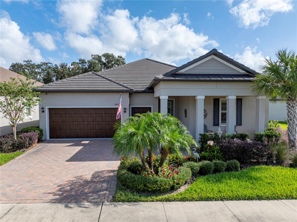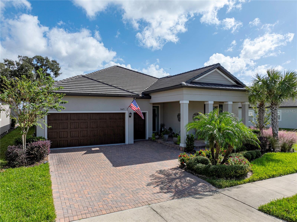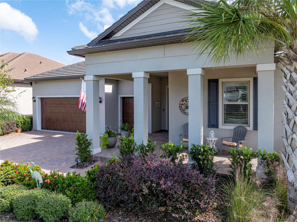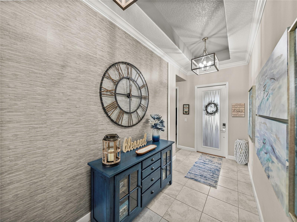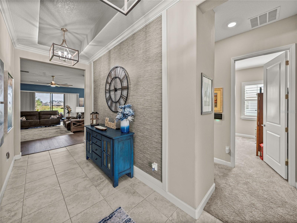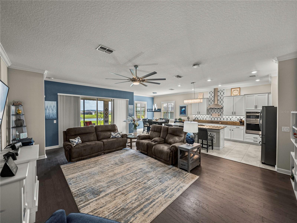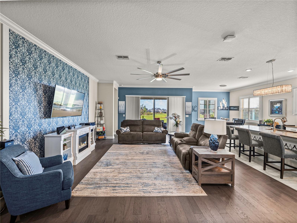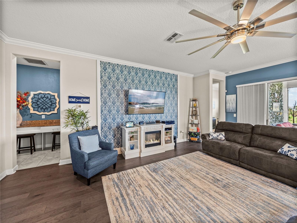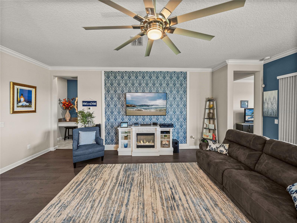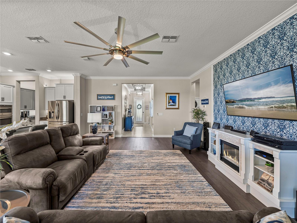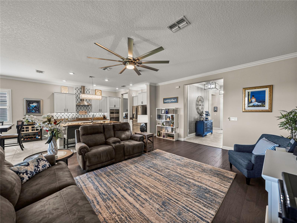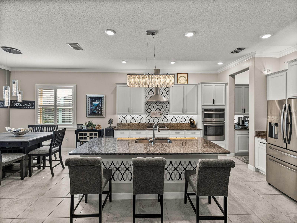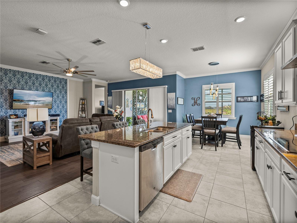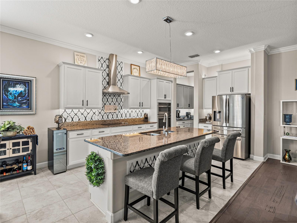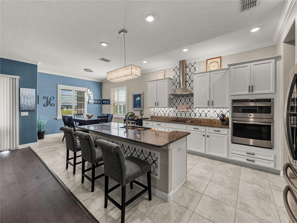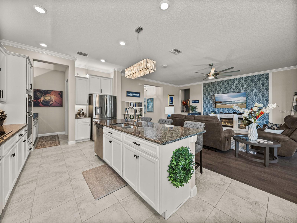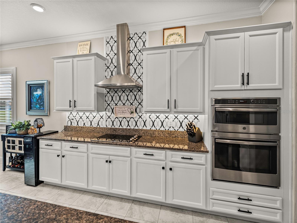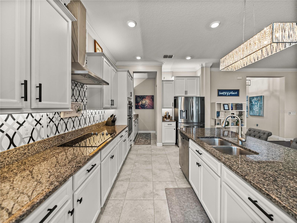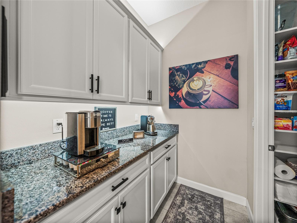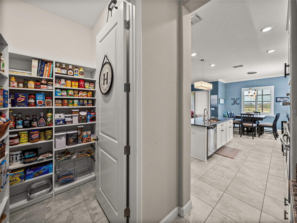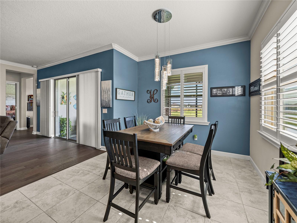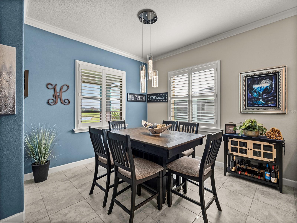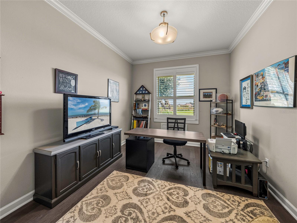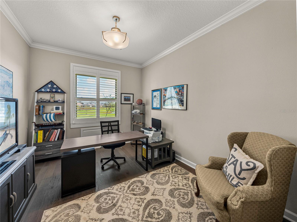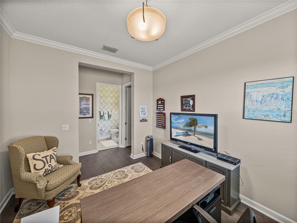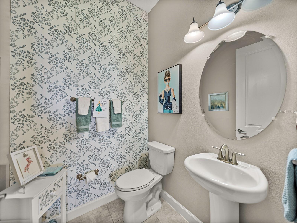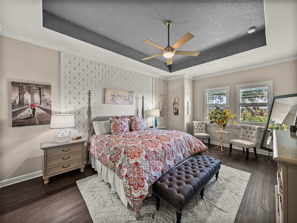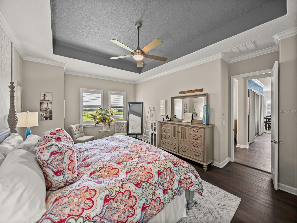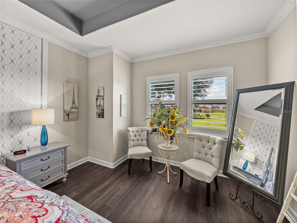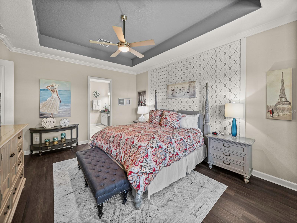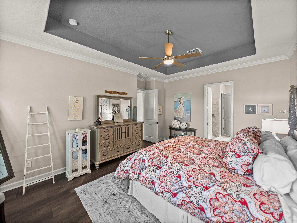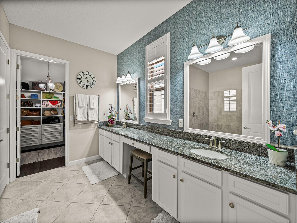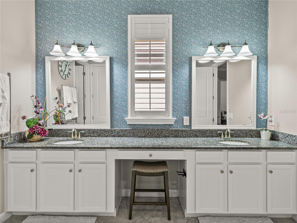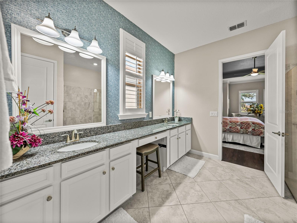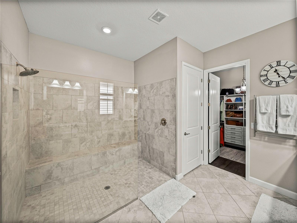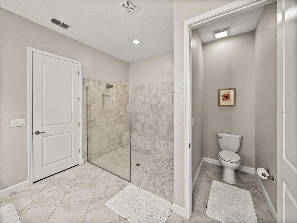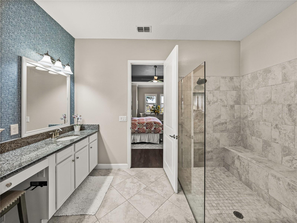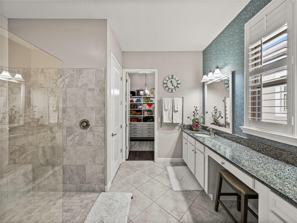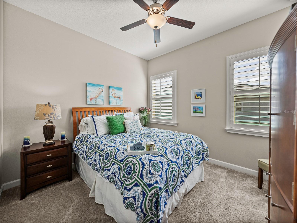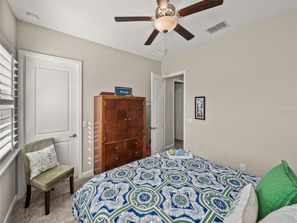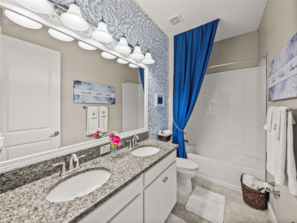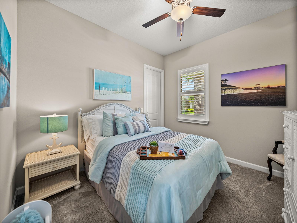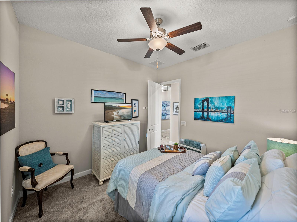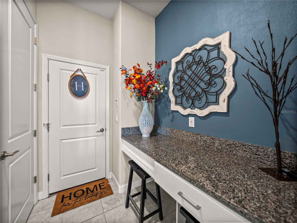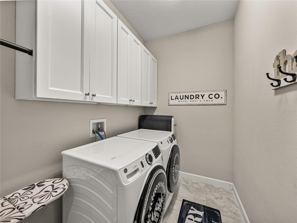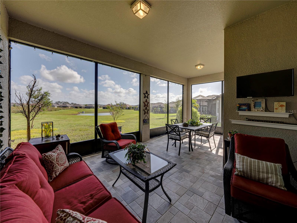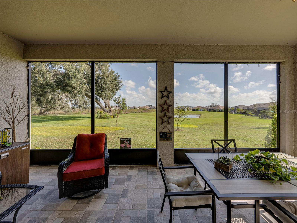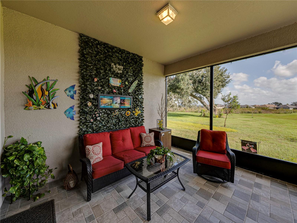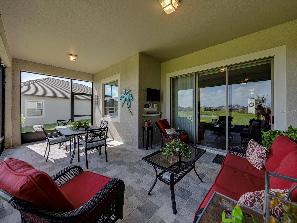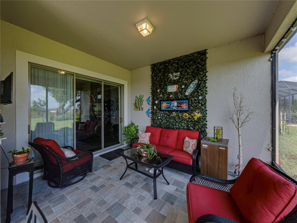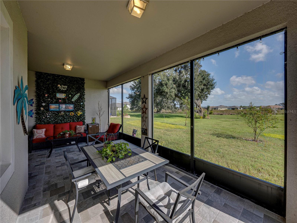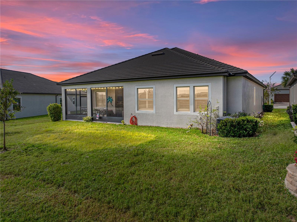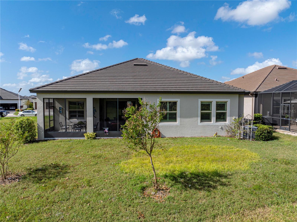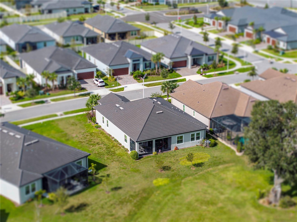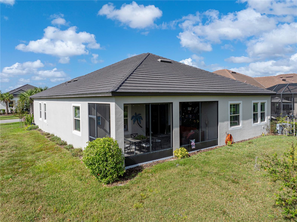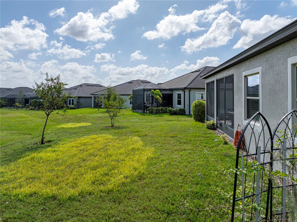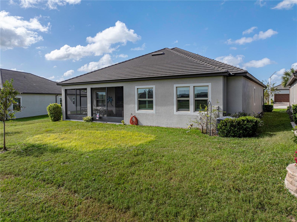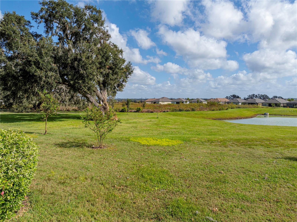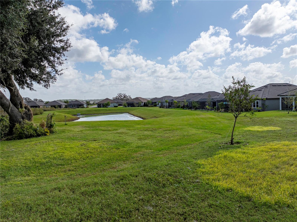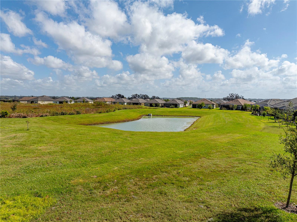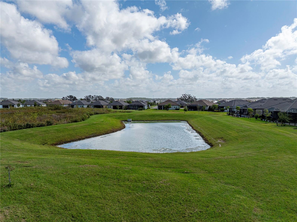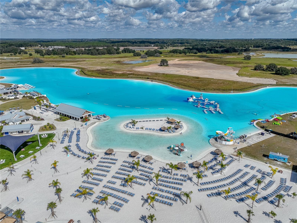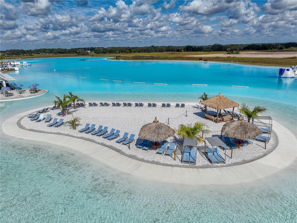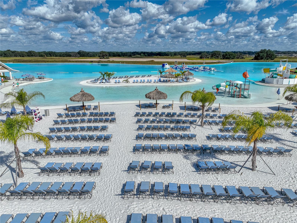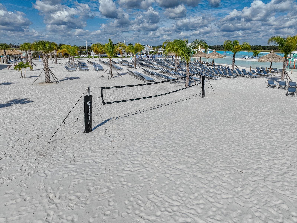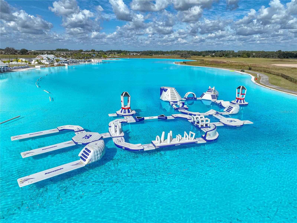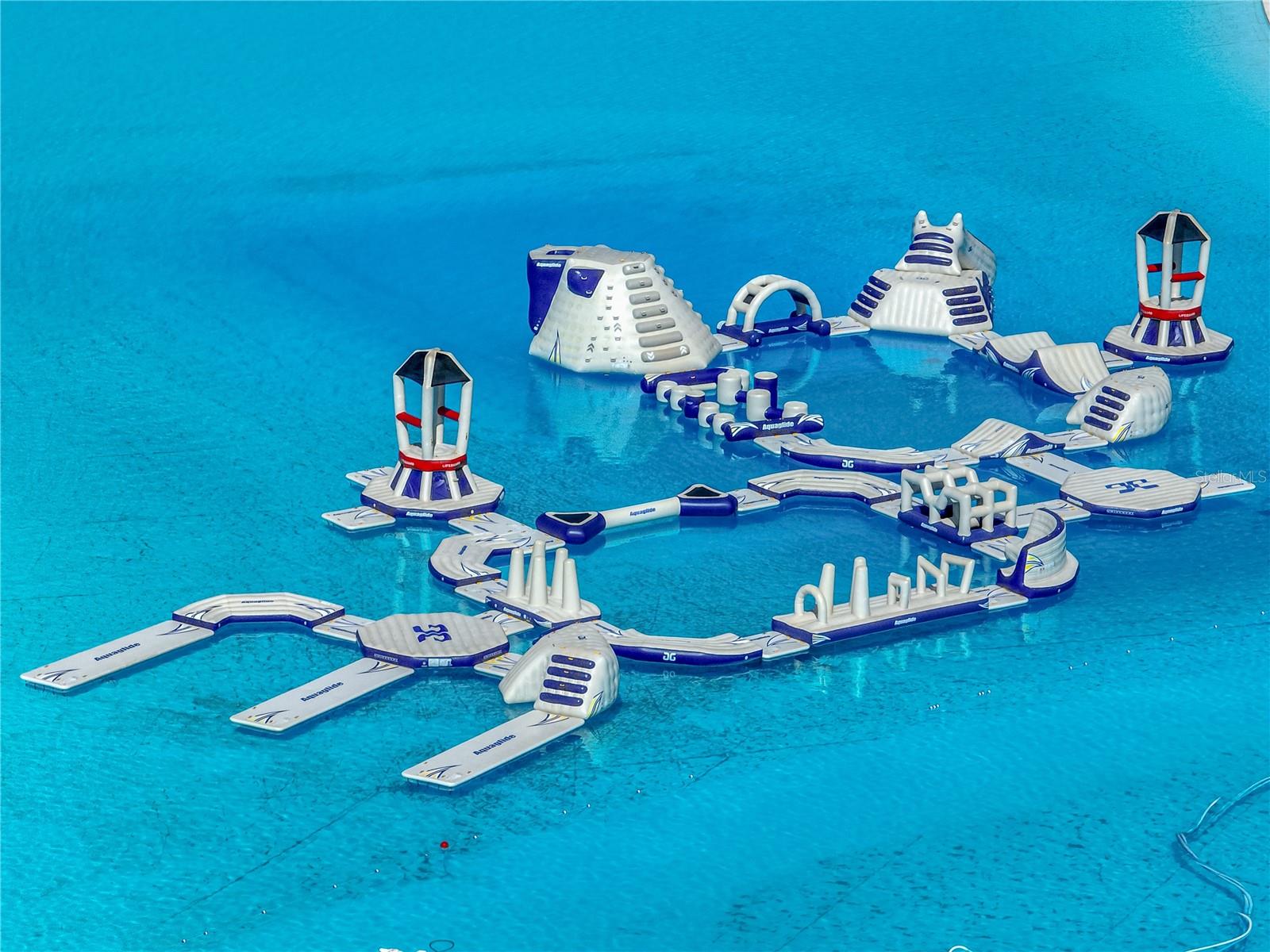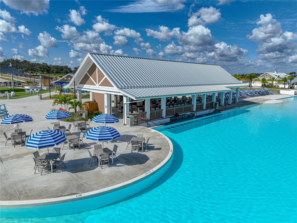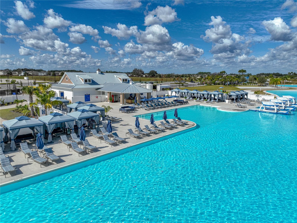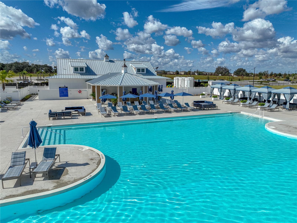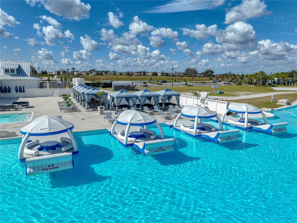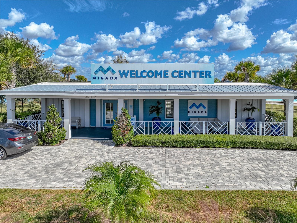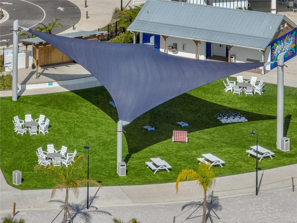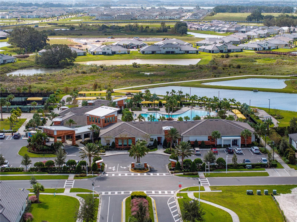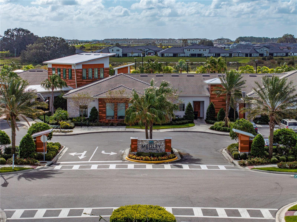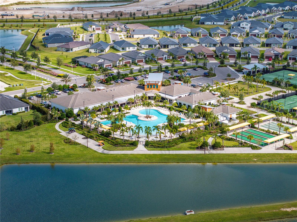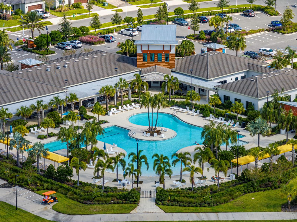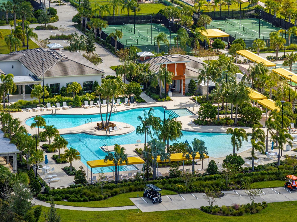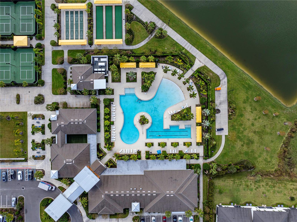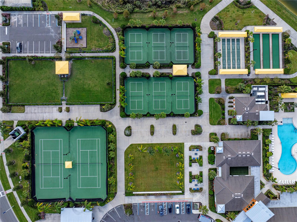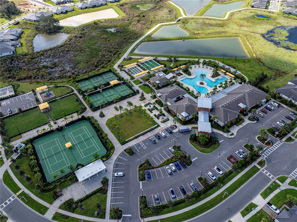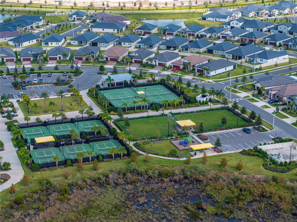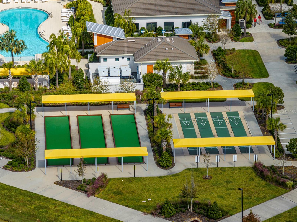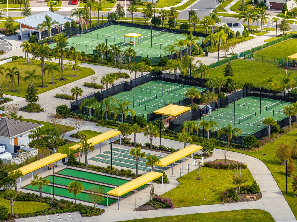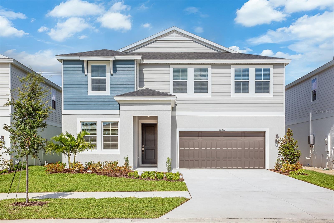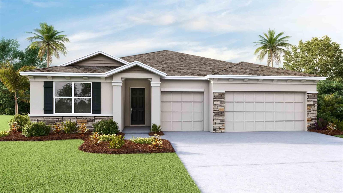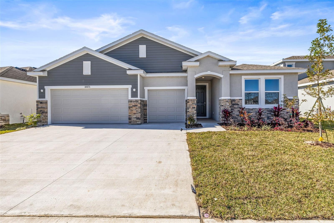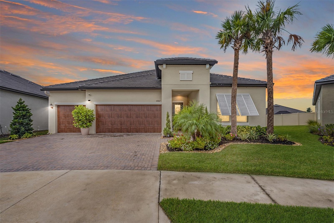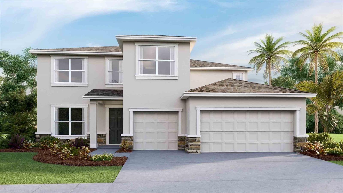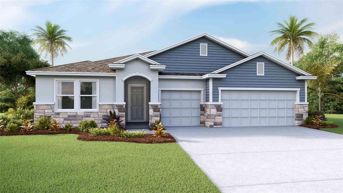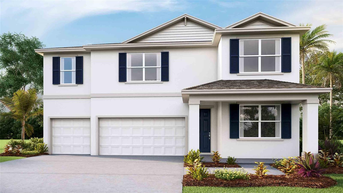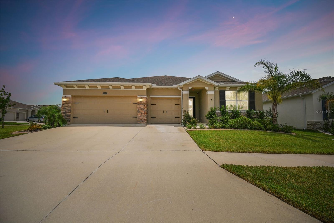31475 Cabana Rye Avenue, SAN ANTONIO, FL 33576
Property Photos
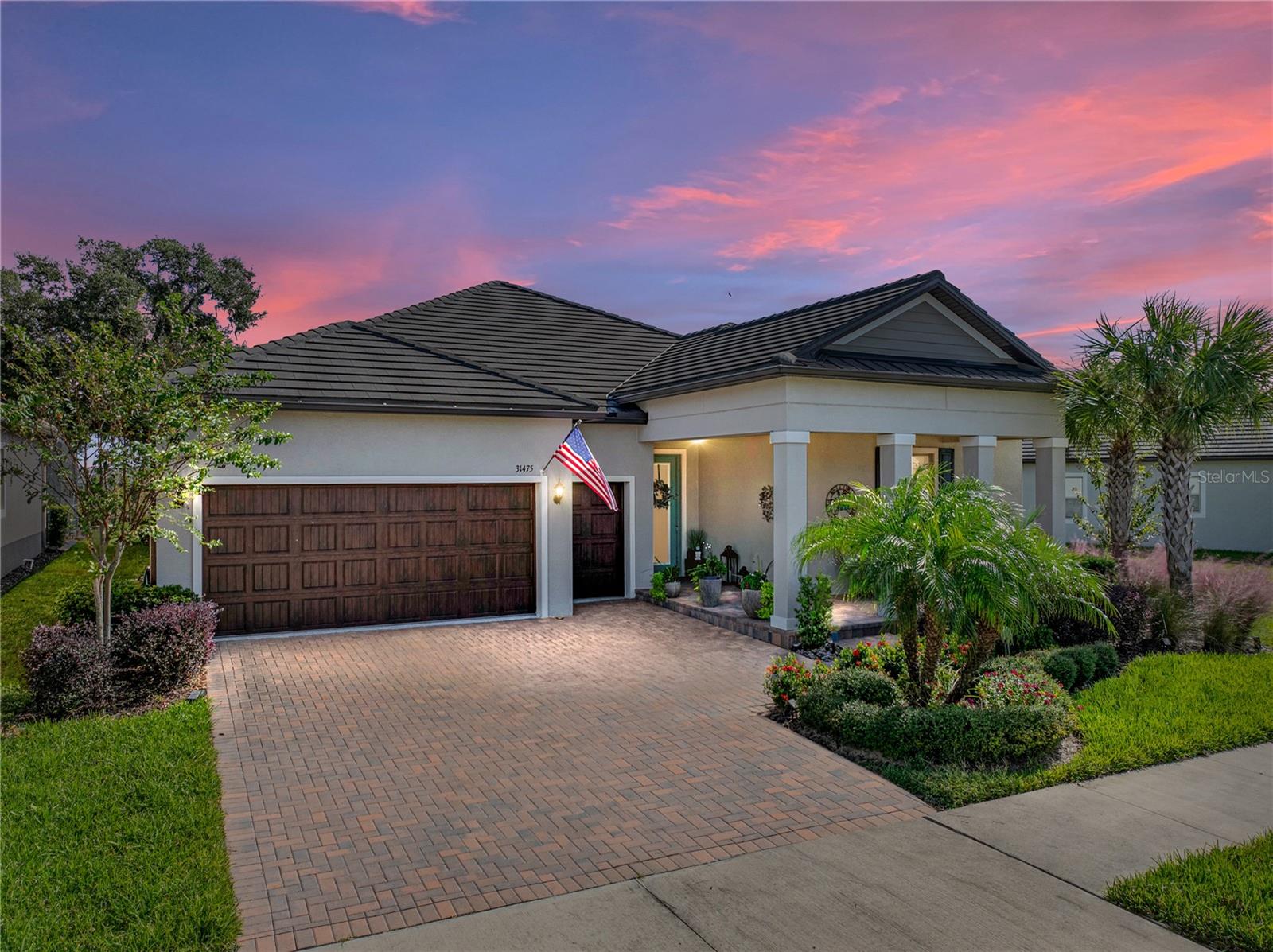
Would you like to sell your home before you purchase this one?
Priced at Only: $614,900
For more Information Call:
Address: 31475 Cabana Rye Avenue, SAN ANTONIO, FL 33576
Property Location and Similar Properties
- MLS#: TB8314409 ( Residential )
- Street Address: 31475 Cabana Rye Avenue
- Viewed: 19
- Price: $614,900
- Price sqft: $173
- Waterfront: No
- Year Built: 2020
- Bldg sqft: 3564
- Bedrooms: 3
- Total Baths: 3
- Full Baths: 2
- 1/2 Baths: 1
- Garage / Parking Spaces: 2
- Days On Market: 82
- Additional Information
- Geolocation: 28.3119 / -82.2967
- County: PASCO
- City: SAN ANTONIO
- Zipcode: 33576
- Subdivision: Mirada Active Adult
- Elementary School: San Antonio PO
- Middle School: Pasco Middle PO
- High School: Pasco High PO
- Provided by: KING & ASSOCIATES REAL ESTATE LLC
- Contact: Robyn Crist
- 352-458-0291

- DMCA Notice
-
DescriptionASSUMABLE MORTGAGE OPTION AT 3.5%!! WHY WAIT TO BUILD? This home has it all including over $75,000 in upgrades. It's on a premium lot with a pond view and no rear neighbors. Your fun filled future awaits within the gates of the 55+ community of Medley at Mirada! Enjoy the life of luxurious lagoon living where everyday feels like a vacation. Built in 2020, beautifully upgraded and designed residence exceeds all expectations with 3 spacious bedrooms + an office, 2.5 bathrooms, and a 2 car + golf cart garage. Arrive to sidewalk lined streets with convenient guest parking, a lush mature landscape, and a picturesque covered front porch. You will appreciate the stylish character this home exudes from the moment you enter. High ceilings, eye catching light fixtures, plantation shutters, crown molding, engineered hardwood floors, and stunning wallpaper accent walls are a theme throughout the property. Entertain with pride and ease from the expansive great room that combines the oversized living room with quadruple sliding doors, to the formal dining room, and immaculate kitchen. This space is beautifully equipped to be every chef's dream! Features include granite countertops, a central island with breakfast bar seating, upgraded fixtures and lighting, a butlers pantry/coffee bar, a large custom walk in pantry, and stainless steel appliances including a built in oven and microwave, a cooktop with a range hood, a dishwasher, and refrigerator. A convenient half bathroom for guests resides near the open office and primary suite. This luxurious main bedroom offers expansive sleeping quarters, with luxury vinyl flooring, a walk in closet with custom organizers, and an ensuite bathroom with a ton of counter, sink, and vanity room along with a built in towel warmer, an oversized walk in shower with bench seating, and a private water closet. On the opposite side of the home, adjacent to the second full bathroom, bedrooms 2 and 3 are generously sized and each have plush carpet flooring, ceiling fans, and walk in closets! Near the epoxy floored garage is a mudroom and laundry room washer and dryer are included. A HUGE bonus is the 120 sq ft finished attic storage space. Can you see a theme here? So much storage! Sip your coffee and enjoy the pond view from the extended screened porch with tile flooring, or utilize the abundant top notch amenities at your disposal. Residents here have access to both the private Medley Amenities (resort style pool, sports courts, clubhouse, ULTRAFi internet, lawn care), and to the spectacular Mirada Lagoon. It is a 15 acre lagoon that offers several water sports, swim up bars, beaches, cabanas, and so much more. Living in Mirada is not a lifestyle you want to pass up, call us today for your private tour!
Payment Calculator
- Principal & Interest -
- Property Tax $
- Home Insurance $
- HOA Fees $
- Monthly -
Features
Building and Construction
- Builder Model: Halos
- Builder Name: Lennar
- Covered Spaces: 0.00
- Exterior Features: Sidewalk, Sliding Doors
- Flooring: Carpet, Tile, Vinyl, Wood
- Living Area: 2387.00
- Roof: Tile
Land Information
- Lot Features: In County, Landscaped, Sidewalk, Paved, Private
School Information
- High School: Pasco High-PO
- Middle School: Pasco Middle-PO
- School Elementary: San Antonio-PO
Garage and Parking
- Garage Spaces: 2.00
- Parking Features: Golf Cart Garage, Guest
Eco-Communities
- Water Source: Public
Utilities
- Carport Spaces: 0.00
- Cooling: Central Air
- Heating: Central
- Pets Allowed: Breed Restrictions, Number Limit, Yes
- Sewer: Public Sewer
- Utilities: BB/HS Internet Available, Electricity Connected, Public, Sewer Connected, Water Connected
Amenities
- Association Amenities: Gated, Pickleball Court(s), Playground, Pool, Shuffleboard Court, Tennis Court(s), Trail(s)
Finance and Tax Information
- Home Owners Association Fee Includes: Cable TV, Internet, Maintenance Grounds, Private Road
- Home Owners Association Fee: 219.00
- Net Operating Income: 0.00
- Tax Year: 2023
Other Features
- Appliances: Built-In Oven, Cooktop, Dishwasher, Dryer, Microwave, Refrigerator, Washer, Water Softener
- Association Name: The Icon Team
- Association Phone: 813-642-1121
- Country: US
- Interior Features: Ceiling Fans(s), Crown Molding, Dry Bar, Eat-in Kitchen, Kitchen/Family Room Combo, Open Floorplan, Primary Bedroom Main Floor, Smart Home, Solid Wood Cabinets, Split Bedroom, Stone Counters, Walk-In Closet(s)
- Legal Description: MIRADA ACTIVE ADULT PHASES 1A 1C & 1D PB 80 PG 017 BLOCK 3 LOT 53
- Levels: One
- Area Major: 33576 - San Antonio
- Occupant Type: Owner
- Parcel Number: 15-25-20-0070-00300-0530
- View: Water
- Views: 19
- Zoning Code: MPUD
Similar Properties
Nearby Subdivisions
Al Mar Acres
Carmela
Eagle Cove At Mirada
Heaven
Meledy At Mirada
Mirada
Mirada Active Adult
Mirada Active Adult
Mirada Active Adult Gated
Mirada Active Adult Ph 1a 1c
Mirada Active Adult Ph 1b
Mirada Active Adult Ph 1e
Mirada Active Adult Ph 1f
Mirada Active Adult Phs 2a 2c
Mirada Pcl 1
Mirada Prcl 1
Mirada Prcl 2
Mirada Prcl 6
Oak Glen
San Antonio Station
Tampa Bay Golf Tennis Club
Tampa Bay Golf Tennis Club P
Tampa Bay Golf Tennis Club Ph
Tampa Bay Golf And Country Clu
Tampa Bay Golf And Tennis Club
Tampa Bay Golf Tennis Club
Tampa Bay Golf Tennis Club Ph
Tampa Bay Golftennis Clb Ph V
Tampa Bay Golftennis Club Ah



