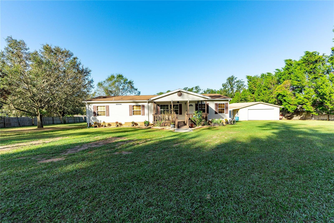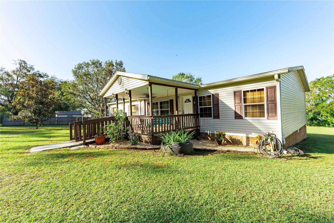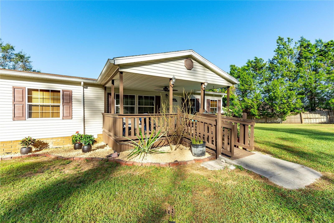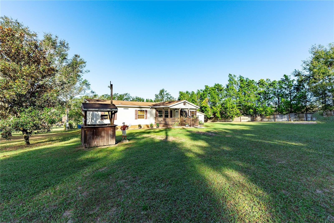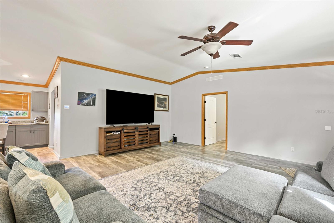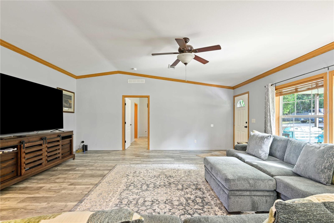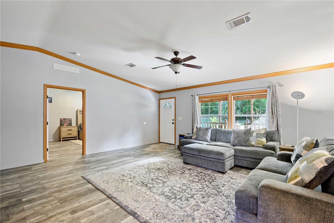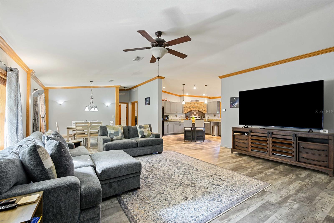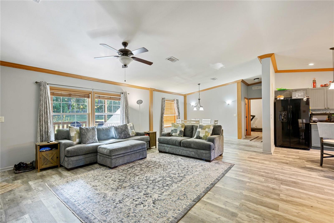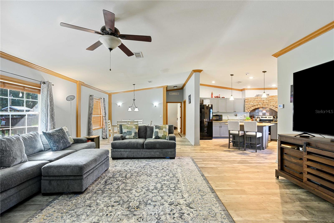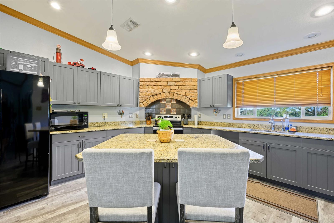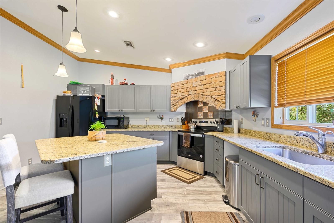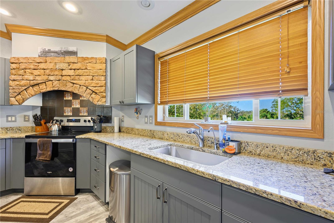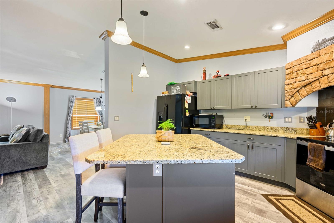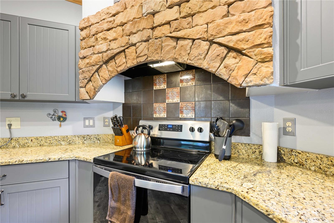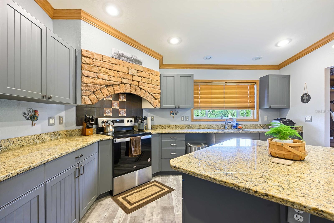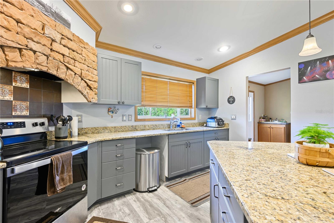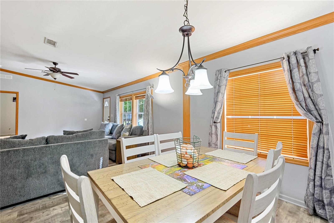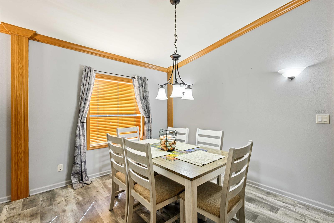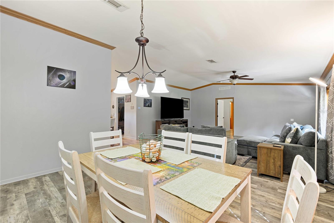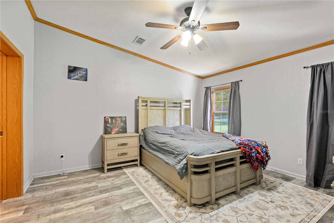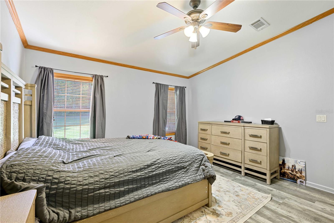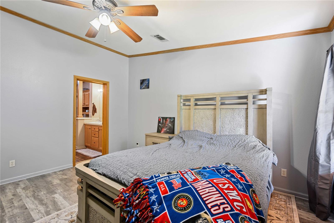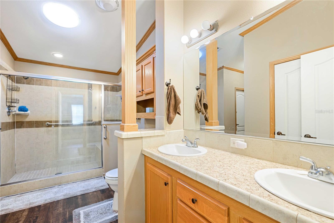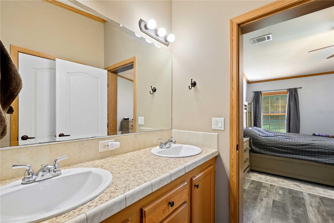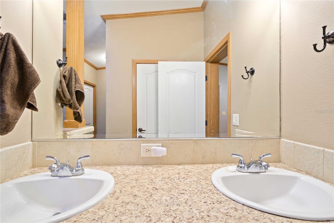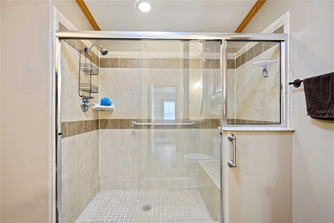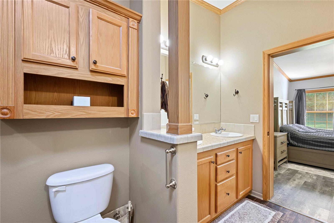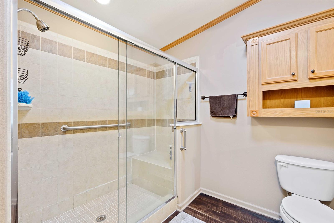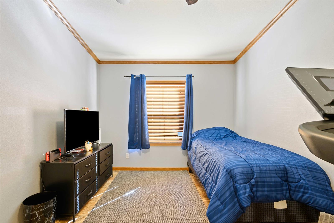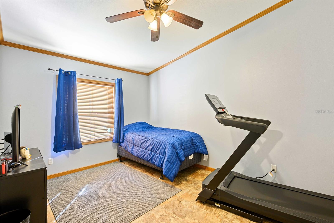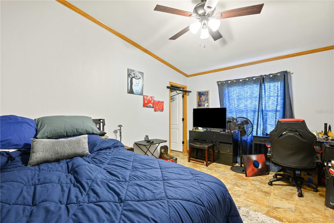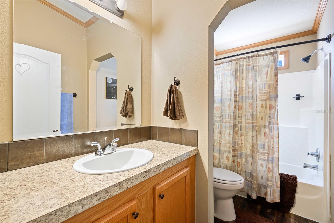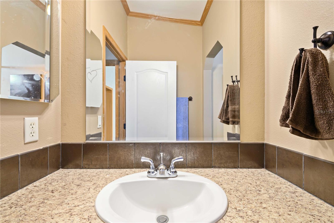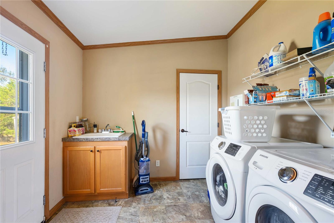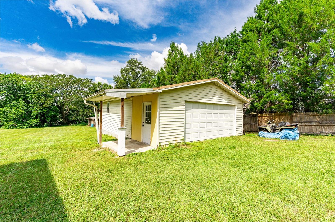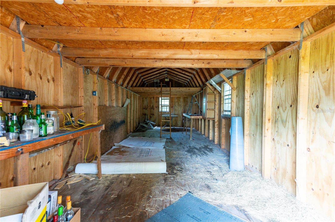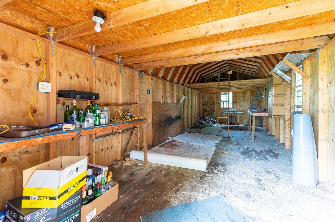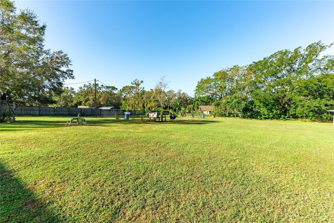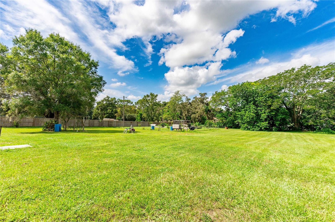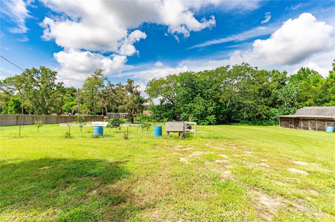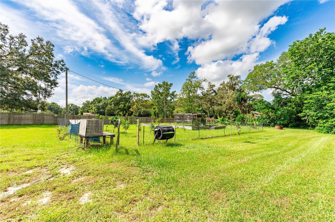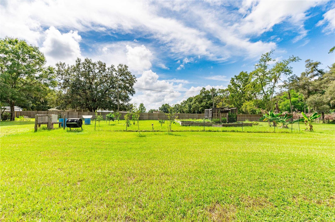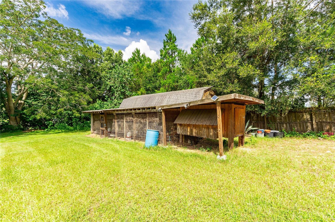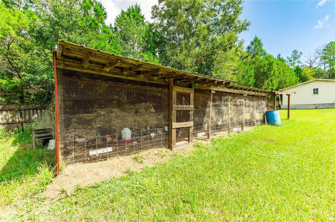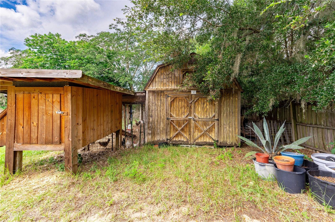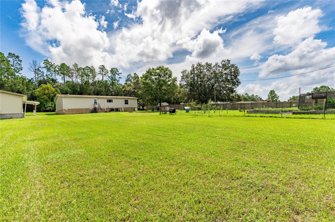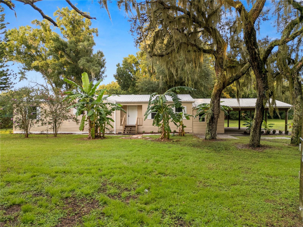8719 Micarta Lane, ZEPHYRHILLS, FL 33541
Property Photos
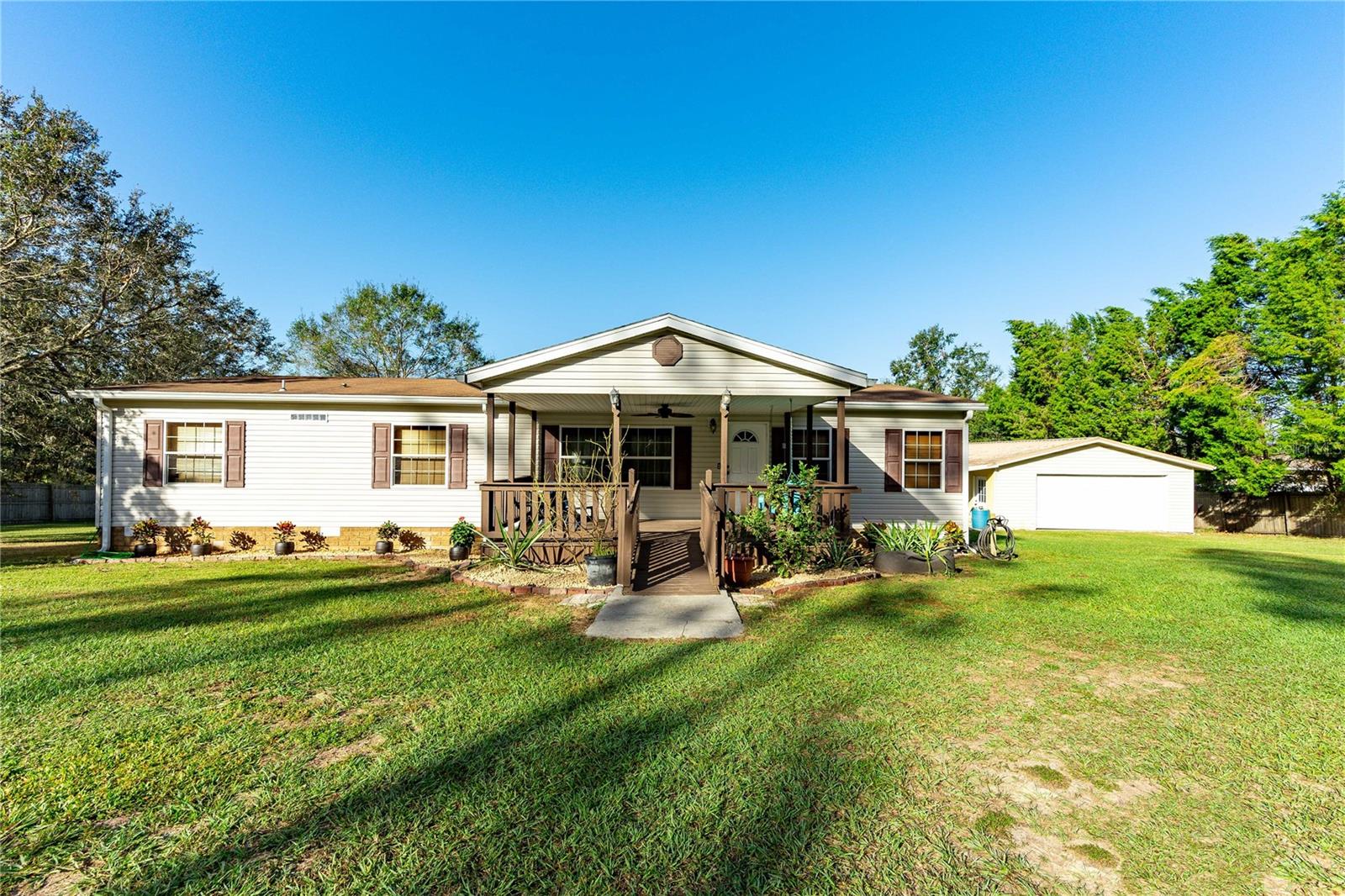
Would you like to sell your home before you purchase this one?
Priced at Only: $385,000
For more Information Call:
Address: 8719 Micarta Lane, ZEPHYRHILLS, FL 33541
Property Location and Similar Properties
- MLS#: TB8314466 ( Residential )
- Street Address: 8719 Micarta Lane
- Viewed: 8
- Price: $385,000
- Price sqft: $187
- Waterfront: No
- Year Built: 2012
- Bldg sqft: 2060
- Bedrooms: 3
- Total Baths: 2
- Full Baths: 2
- Garage / Parking Spaces: 2
- Days On Market: 66
- Additional Information
- Geolocation: 28.2844 / -82.1987
- County: PASCO
- City: ZEPHYRHILLS
- Zipcode: 33541
- Subdivision: Zephyrhills Colony Co
- Elementary School: West Zephyrhills Elemen PO
- Middle School: Centennial Middle PO
- High School: Zephryhills High School PO
- Provided by: KELLER WILLIAMS RLTY NEW TAMPA
- Contact: Troy Duprey
- 813-994-4422

- DMCA Notice
-
DescriptionPrivacy and Space Await You! Are you looking for a home that offers the perfect blend of tranquility and modern living? Look no further! This beautiful, well maintained home is nestled on 1.3 acres, fully fenced and gated, with NO HOA restrictions. As you approach, you'll be welcomed by a charming covered front porchideal for enjoying lazy afternoons in the warm Florida breeze. Step inside to discover a spacious living room flooded with natural light, featuring NEW luxury vinyl plank flooring, a ceiling fan, and an open floor plan that seamlessly connects to the dining area and recently updated kitchen. The kitchen is a chef's dream, showcasing brand new stainless steel appliances, laminate flooring, stunning granite countertops, soft close cabinetry and a generous center island. With ample cabinet space on both sides, you'll find everything you need to create culinary masterpieces. The desirable split bedroom layout offers privacy and comfort. The master suite, located at one end of the home, can easily accommodate a king size bed and features a ceiling fan, NEW vinyl plank flooring, and an ensuite bathroom with dual vanities, a beautifully tiled step in shower, and both his and hers walk in closets. Bedrooms two and three are situated on the opposite side of the home, each large enough for queen sized beds and equipped with walk in closets. The conveniently located guest bath includes a tub/shower combo. A large laundry room, complete with a washer/dryer and utility sink, is conveniently located just off the kitchen. But wait, there's more! Step outside to the expansive backyard, perfect for gardening, playtime, or even a pool. A 24x32 two car garage provides ample space for vehicles and storage, and the property also includes a barn and chicken coop. Additional highlights include a new AC unit (2023) and a septic system that was pumped in 2020 and the seller is also including both a riding and a push lawnmower with the sale. Don't miss out on this unique opportunity! Schedule your appointment today and make this home your own!
Payment Calculator
- Principal & Interest -
- Property Tax $
- Home Insurance $
- HOA Fees $
- Monthly -
Features
Building and Construction
- Covered Spaces: 0.00
- Exterior Features: Rain Gutters, Storage
- Fencing: Fenced
- Flooring: Laminate, Tile, Vinyl
- Living Area: 1860.00
- Other Structures: Barn(s), Shed(s), Storage, Workshop
- Roof: Shingle
Land Information
- Lot Features: Oversized Lot, Street Dead-End, Private, Unpaved
School Information
- High School: Zephryhills High School-PO
- Middle School: Centennial Middle-PO
- School Elementary: West Zephyrhills Elemen-PO
Garage and Parking
- Garage Spaces: 2.00
- Open Parking Spaces: 0.00
Eco-Communities
- Water Source: Well
Utilities
- Carport Spaces: 0.00
- Cooling: Central Air
- Heating: Central, Electric
- Pets Allowed: Yes
- Sewer: Septic Tank
- Utilities: BB/HS Internet Available, Cable Available, Electricity Connected, Water Connected
Finance and Tax Information
- Home Owners Association Fee: 0.00
- Insurance Expense: 0.00
- Net Operating Income: 0.00
- Other Expense: 0.00
- Tax Year: 2022
Other Features
- Appliances: Dryer, Electric Water Heater, Microwave, Range, Refrigerator, Washer
- Country: US
- Furnished: Unfurnished
- Interior Features: Built-in Features, Ceiling Fans(s), Eat-in Kitchen, High Ceilings, Living Room/Dining Room Combo, Open Floorplan, Solid Surface Counters, Thermostat, Walk-In Closet(s)
- Legal Description: COM AT SE COR OF NW1/4 OF SECTION 27 TH N89DEG 43'18"W 661.84 FT TO EAST BDY OF WEST 1/2 OF SE1/4 OF NW1/4 TH N00DEG 11'45"E 1155 FT FOR POB TH N89DEG 43'18"W 331.13 FT TH N00DEG 10'08"E 171.72 FT TH S89DEG 40'06"E 331.21 FT TH S00DEG 11'45"W 172.03 FT TO POB
- Levels: One
- Area Major: 33541 - Zephyrhills
- Occupant Type: Owner
- Parcel Number: 27-25-21-0000-00600-0080
- Possession: Close of Escrow
- Zoning Code: AR
Similar Properties
Nearby Subdivisions
American Condo
American Condo Parks
American Condominium
American Condominium Parks
Casa Del Sol
Colony Hills Community
Crossroads Sub
Cunningham Estates
East 12 Of East 265.60 Ft Of N
Grand Horizons
Grand Horizons Ph 03
Grand Horizons Ph One
Oaks Royal
Oaks Royal Mobile Home Sub
Phelps Road Dev Sub
Resi
Sandalwood Mobile Home
South Hill
South Hill Mhp
Spanish Trails Village Condo
Spanish Trails West Residentia
Tippecanoe Village
Zephyr Shores
Zephyrhills Colony Co



