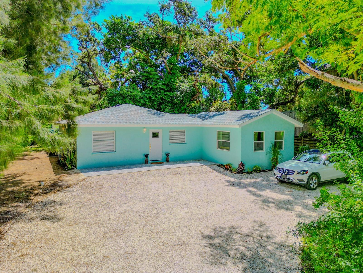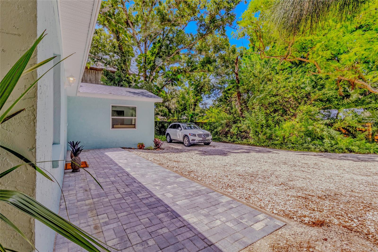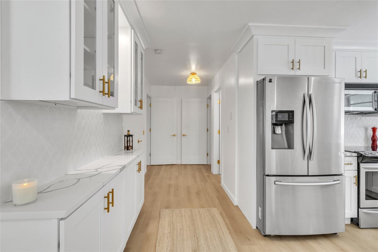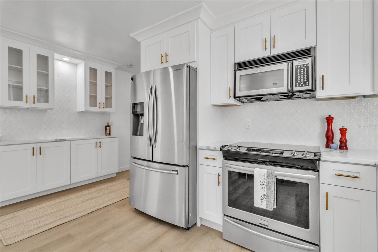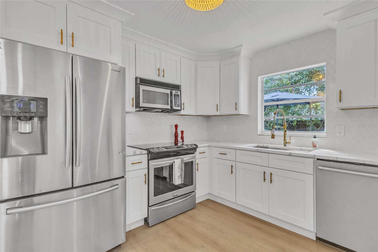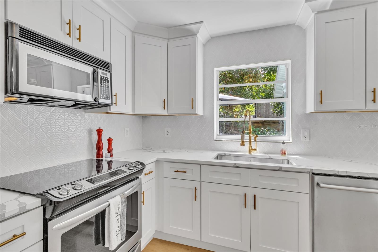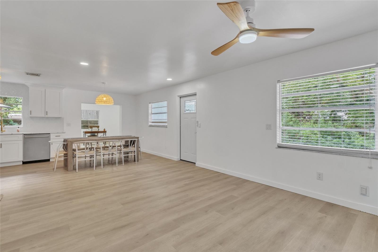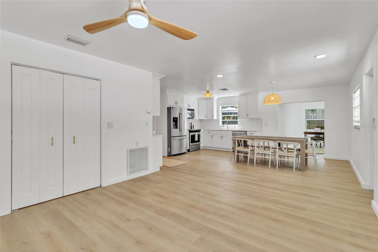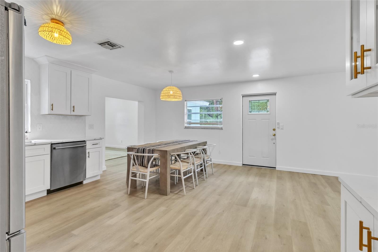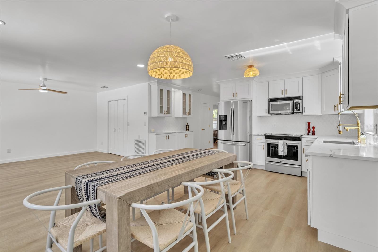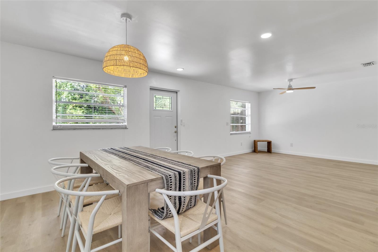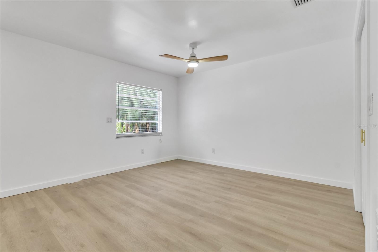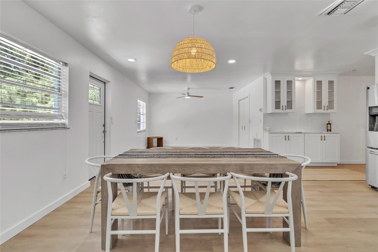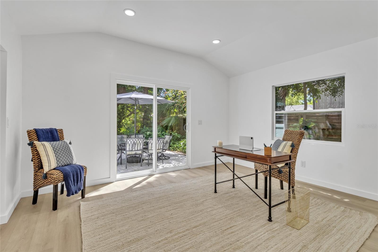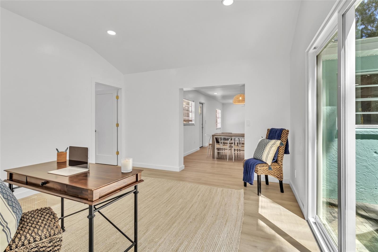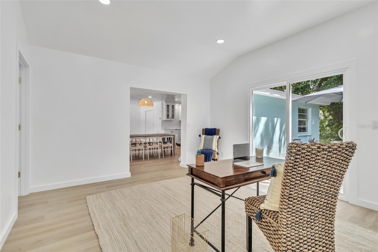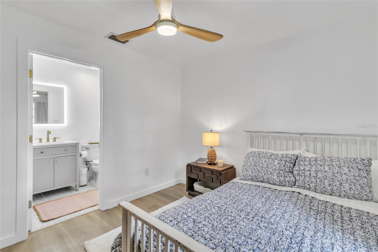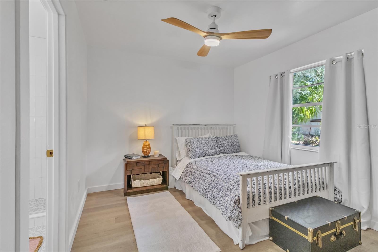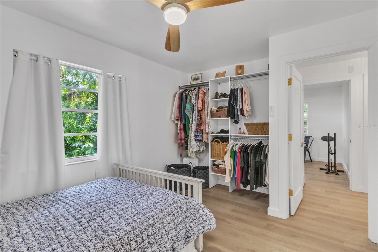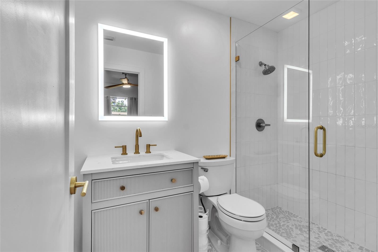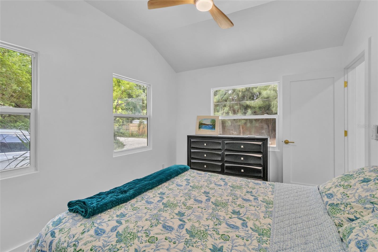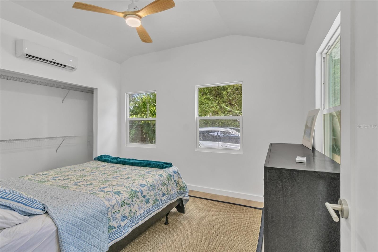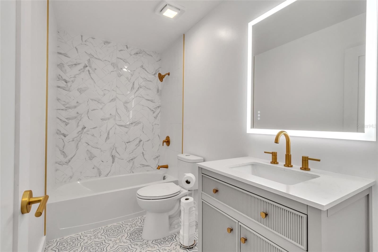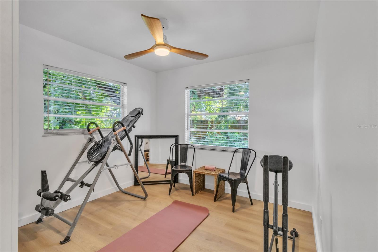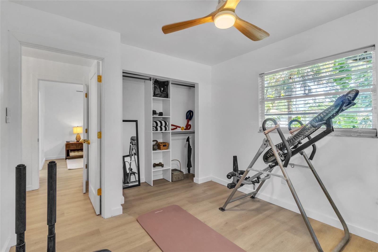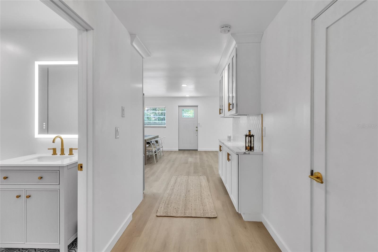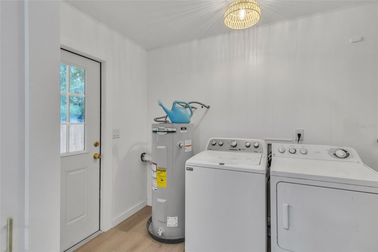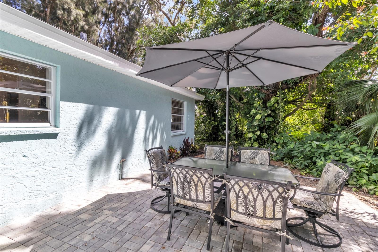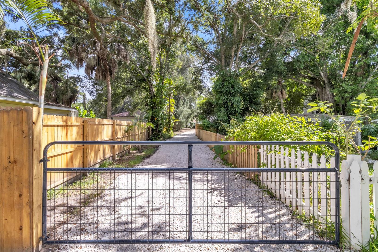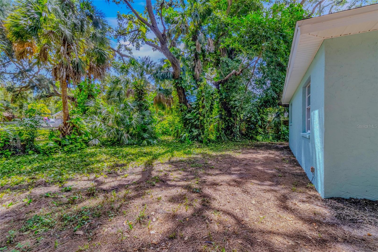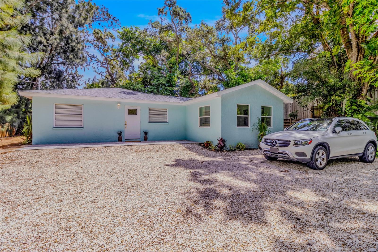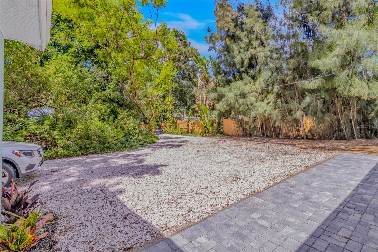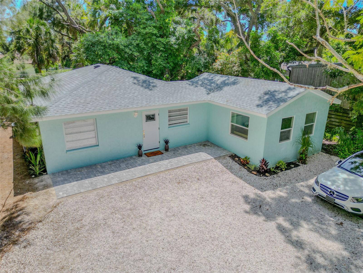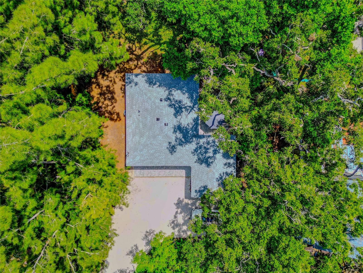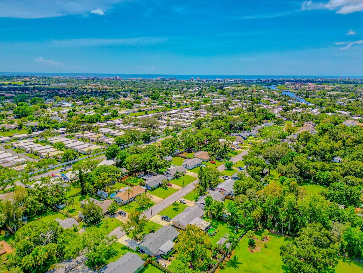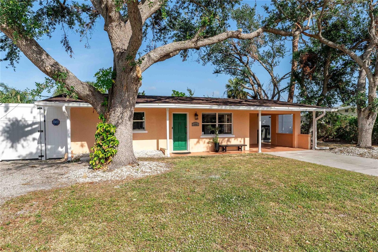2562b Ashton Road, SARASOTA, FL 34231
Property Photos
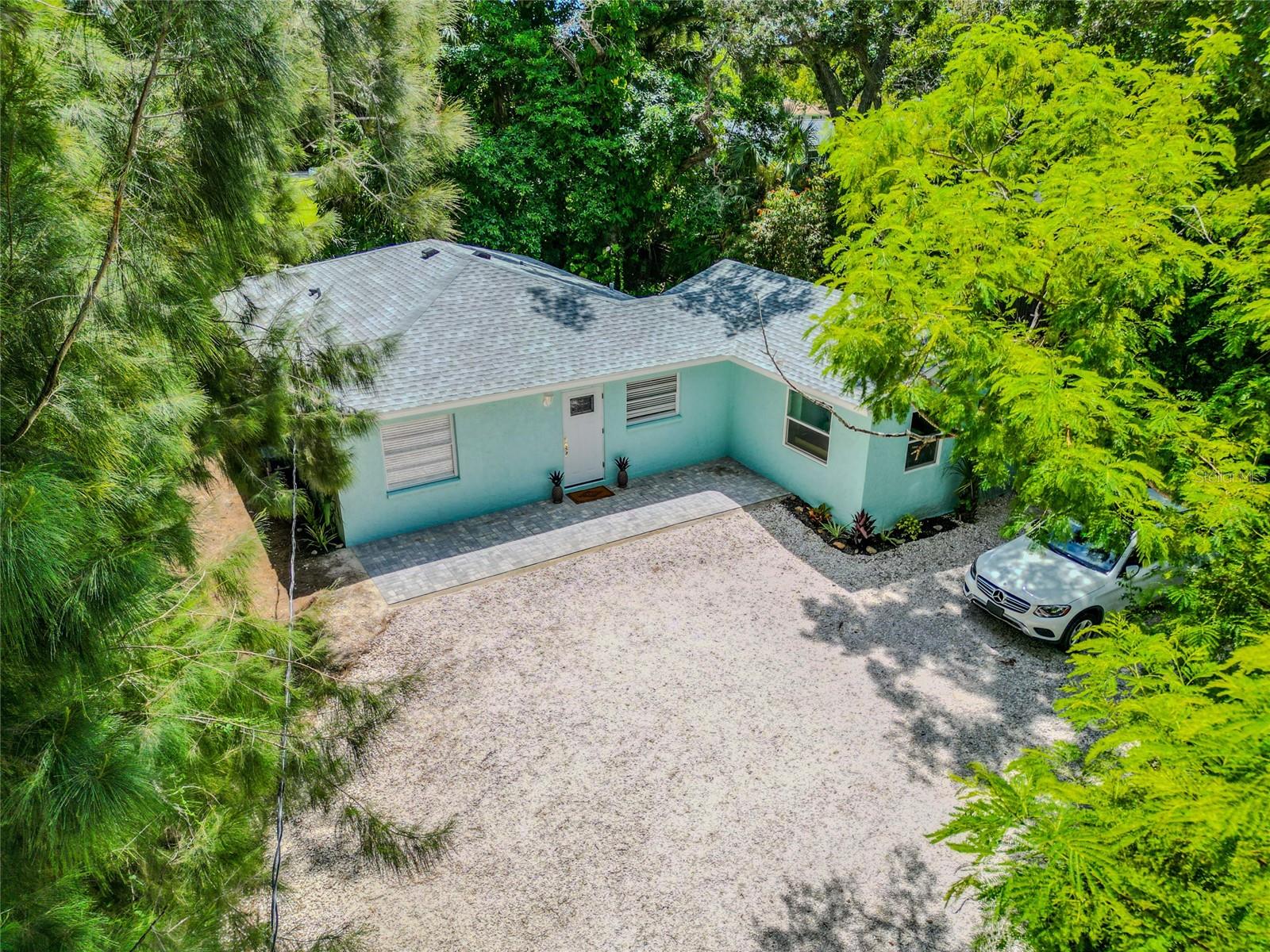
Would you like to sell your home before you purchase this one?
Priced at Only: $460,000
For more Information Call:
Address: 2562b Ashton Road, SARASOTA, FL 34231
Property Location and Similar Properties
- MLS#: TB8315549 ( Residential )
- Street Address: 2562b Ashton Road
- Viewed: 7
- Price: $460,000
- Price sqft: $335
- Waterfront: No
- Year Built: 1985
- Bldg sqft: 1375
- Bedrooms: 3
- Total Baths: 2
- Full Baths: 2
- Days On Market: 58
- Additional Information
- Geolocation: 27.2763 / -82.5176
- County: SARASOTA
- City: SARASOTA
- Zipcode: 34231
- Subdivision: Wades Sub
- Provided by: DALTON WADE INC
- Contact: Deborah Barton
- 888-668-8283

- DMCA Notice
-
DescriptionWelcome to your dream home in sunny Sarasota, FL! This beautifully updated single family residence offers 1,375 sq ft of open concept living, perfect for both relaxation and entertaining. Featuring three spacious bedrooms and two modern baths with a versatile bonus room adding extra space for a home office, playroom, or guest suitetailor it to fit your lifestyle! The well appointed kitchen includes Calacatta quartz counter tops and has a walk in pantry, providing ample storage for all your culinary needs. The crisp, clean lines of this home's interior creates a bright and inviting atmosphere throughout. The open floor plan with luxury, wood vinyl flooring, seamlessly connects the living and dining areas, making it easy to host gatherings or enjoy cozy family nights. The outdoor living is a true delight offering two beautifully paved patiosone at the front for welcoming guests and another in the back for private relaxation. The home has been adorned with a new roof and comes with a transferrable 5 year warranty. The fully fenced & gated lot offers peace of mind and a sense of seclusion, making it the perfect sanctuary. Come enjoy the best of Sarasota living, from stunning beaches to vibrant cultural attractions. Dont miss the opportunity to make this charming home your own! Schedule a showing today and experience all that this wonderful property has to offer!
Payment Calculator
- Principal & Interest -
- Property Tax $
- Home Insurance $
- HOA Fees $
- Monthly -
Features
Building and Construction
- Covered Spaces: 0.00
- Exterior Features: Other, Private Mailbox, Sliding Doors
- Fencing: Chain Link, Wood
- Flooring: Laminate, Luxury Vinyl, Tile
- Living Area: 1375.00
- Roof: Shingle
Property Information
- Property Condition: Completed
Land Information
- Lot Features: Flood Insurance Required, FloodZone, Level, Private
Garage and Parking
- Garage Spaces: 0.00
Eco-Communities
- Water Source: Public
Utilities
- Carport Spaces: 0.00
- Cooling: Central Air
- Heating: Central, Electric
- Pets Allowed: Yes
- Sewer: Public Sewer
- Utilities: Electricity Connected, Public, Sewer Connected, Water Connected
Finance and Tax Information
- Home Owners Association Fee: 0.00
- Net Operating Income: 0.00
- Tax Year: 2023
Other Features
- Appliances: Dishwasher, Disposal, Dryer, Electric Water Heater, Microwave, Range, Refrigerator, Washer
- Country: US
- Interior Features: Ceiling Fans(s), Open Floorplan
- Legal Description: LOT 15 LESS NLY 110 FT THEREOF, WADES SUB, BEING DESC AS COM AT NE COR OF LOT 15 TH S 00-02-43 W 110.72 FT FOR POB TH CONT S 00-02-43 W 133.83 FT TH N 88-45-00 W ALONG SLY LINE OF SAID LOT 15 A DISTANCE OF 80 FT TH N 00-02-43 E ALONG WLY LINE OF SAID LOT 15 A DISTANCE OF 133.83 FT TH S 88-45-00 E ALONG S LINE OF N 110 FT OF SAID LOT 15 A DISTANCE OF 80 FT TO POB
- Levels: One
- Area Major: 34231 - Sarasota/Gulf Gate Branch
- Occupant Type: Owner
- Parcel Number: 0086010018
- Possession: Close of Escrow
- View: Trees/Woods
- Zoning Code: RSF3
Similar Properties
Nearby Subdivisions
0463 Flora Villa
All States Park
Aqualane Estates 1st
Aqualane Estates 3rd
Ashley Oaks
Bahama Heights
Bay View Acres
Bayview Acres
Baywinds Estates
Baywood Colony Sec 2
Baywood Colony Westport Sec 2
Bellflower Gardens
Buccaneer Bay
Cliffords Sub
Colonial Terrace
Coral Cove
Dixie Heights
Field Club Estates
Flora Villa
Floravilla
Florence
Forest Hills
Forest Oaks
Gibson Bessie P Sub
Golden Acres
Golf Estates
Grove Park
Gulf Gate
Gulf Gate Garden Homes E
Gulf Gate Manor
Gulf Gate West
Gulf Gate Woods
Hansen
Hansens
Harbor Oaks
Holiday Harbor
Hudson Bayou
Hyde Park Terrace
Hymount
Jackson Highlands
Johnson Estates
Kimlira Sub
Landings Villas At Eagles Poi
Las Lomas De Sarasota
Mattesons Add To Vamo
Mead Helen D
Morning Glory Ridge
None
North Vamo Sub 1
North Vamo Sub 2
Oak Forest Villas
Orange Crest Park
Oyster Bay East
Oyster Bay Estates
Palm Lakes
Park Place Villas
Phillippi Cove
Phillippi Gardens 01
Phillippi Gardens 03
Phillippi Gardens 07
Phillippi Gardens 08
Phillippi Gardens 15
Phillippi Gardens 16
Phillippi Harbor Club
Phillippi Shores
Pine Shores Estates Rep
Pinehurst Park Rep Of
Pirates Cove
Ridgewood
Ridgewood 1st Add
Riverwood Park Amd
Riverwood Pines
Rivetta Sub
Rolando
Roselawn
Sarasota Venice Co 09 37 18
Sarasotavenice Co River Sub
Sarasotavenice Co Sub
Siesta Heights
South Highland Amd Of
Southpointe Shores
Stickney Point Park
Strathmore Riverside I
Strathmore Riverside Ii
Strathmore Riverside Iii
Strathmore Riverside Villas
Sun Haven
Tamiami Terrace
The Landings
The Landings The Villas At Eag
The Landings Villas At Eagles
Town Country Estates
Tropical Shores
Vamo 2nd Add To
Village In The Pines 1
Village In The Pines North
Wades Sub
Westlake Estates
Wilkinson Woods
Woodside South Ph 1 2 3
Woodside Terrace Ph 2
Woodside Village West
Wrens Sub



