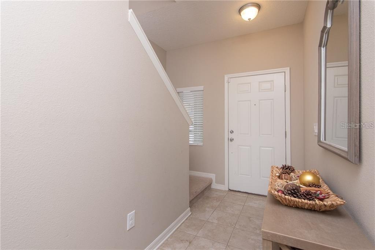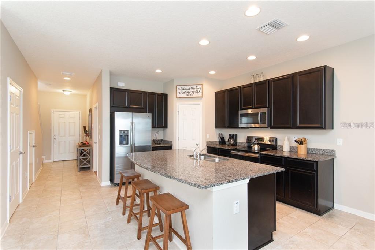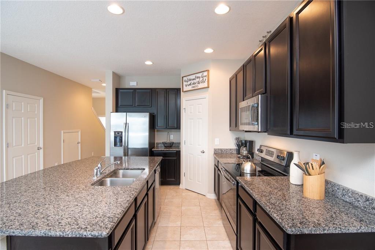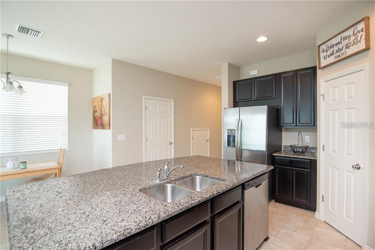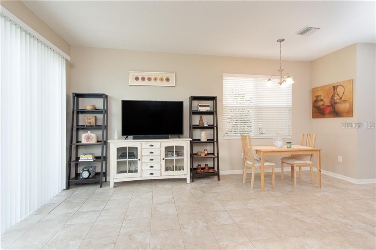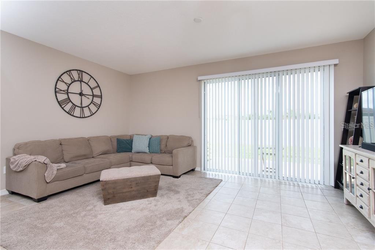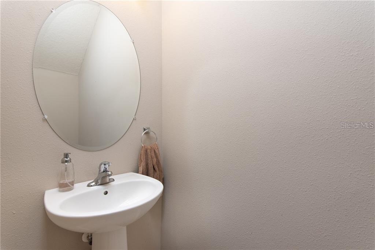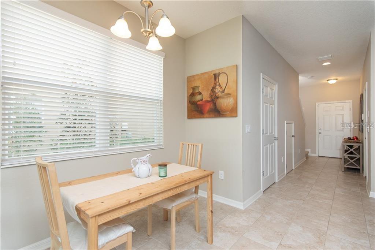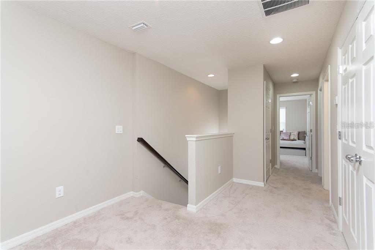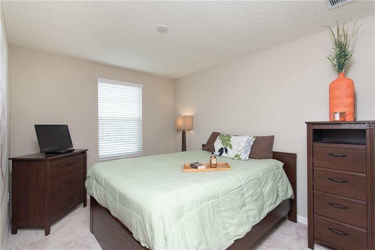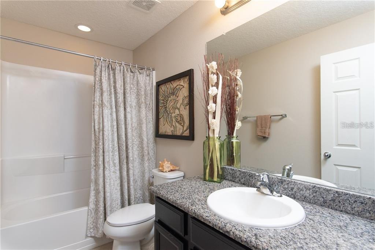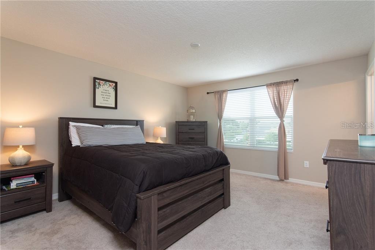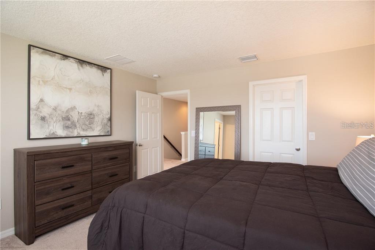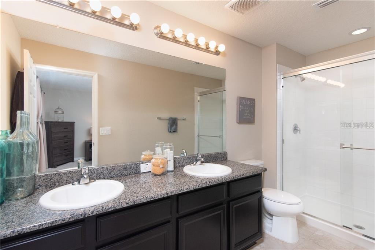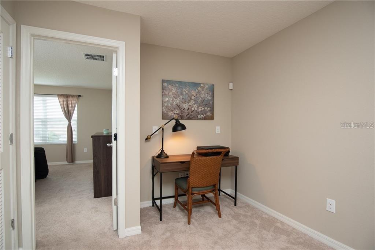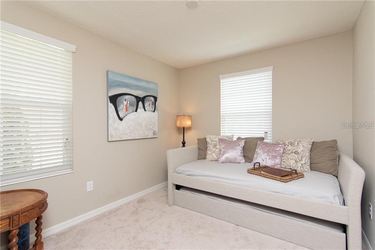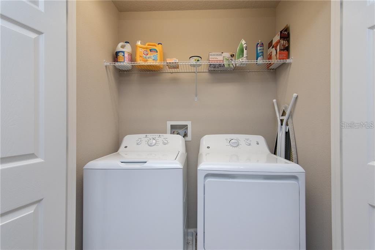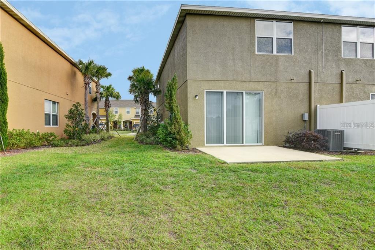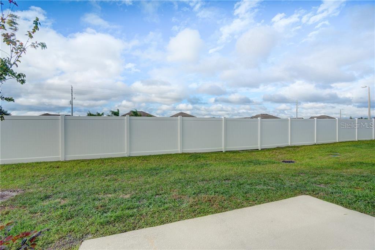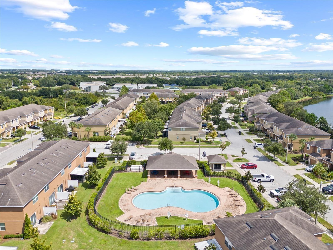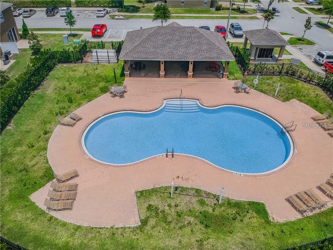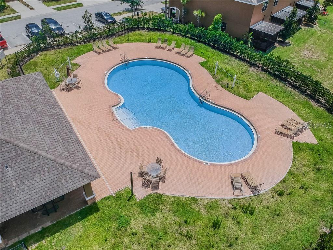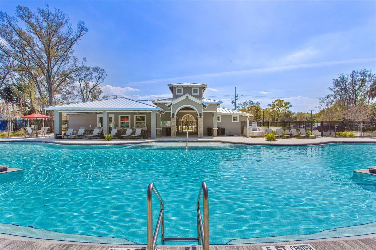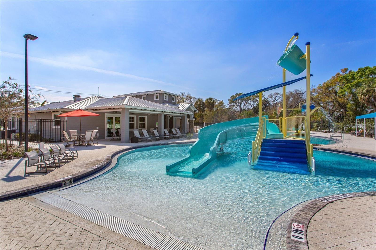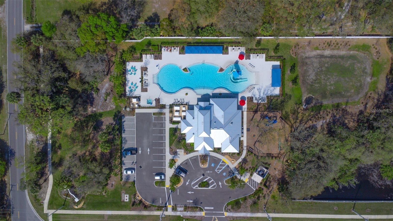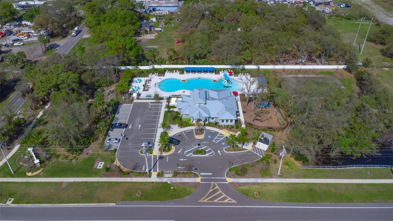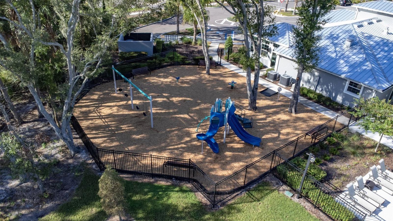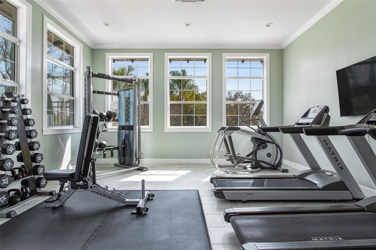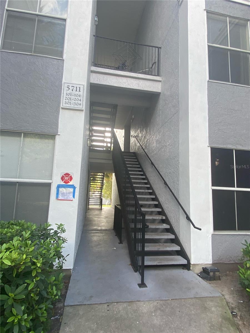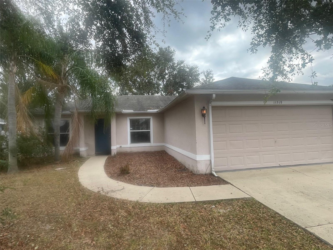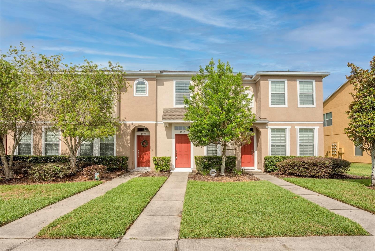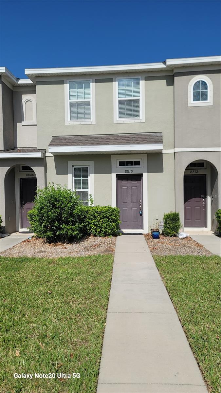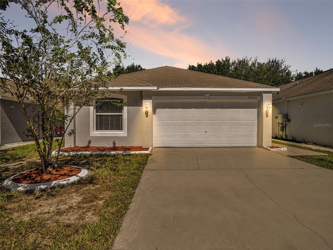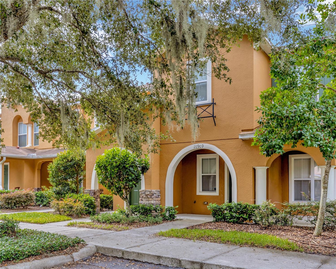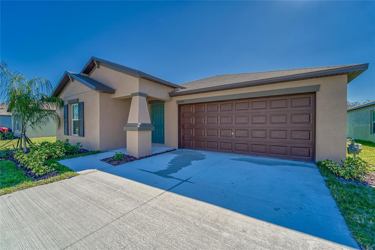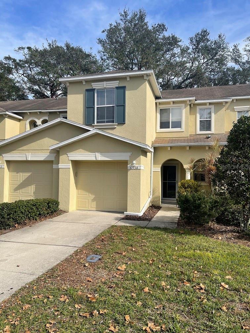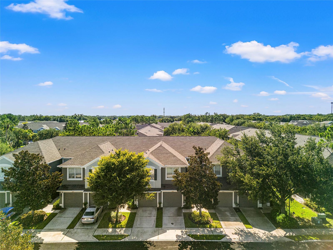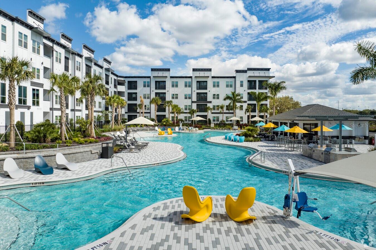7083 Woodchase Glen Drive, RIVERVIEW, FL 33578
Property Photos
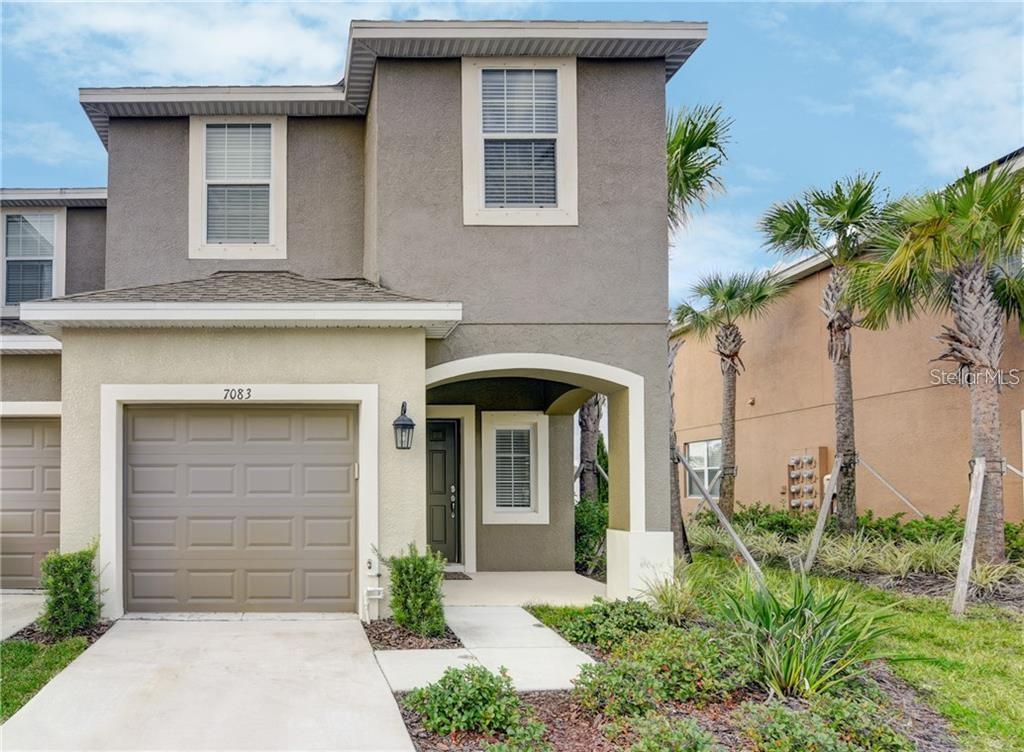
Would you like to sell your home before you purchase this one?
Priced at Only: $2,000
For more Information Call:
Address: 7083 Woodchase Glen Drive, RIVERVIEW, FL 33578
Property Location and Similar Properties
- MLS#: TB8316631 ( Residential Lease )
- Street Address: 7083 Woodchase Glen Drive
- Viewed: 24
- Price: $2,000
- Price sqft: $1
- Waterfront: No
- Year Built: 2017
- Bldg sqft: 1576
- Bedrooms: 3
- Total Baths: 3
- Full Baths: 2
- 1/2 Baths: 1
- Garage / Parking Spaces: 1
- Days On Market: 55
- Additional Information
- Geolocation: 27.8742 / -82.3611
- County: HILLSBOROUGH
- City: RIVERVIEW
- Zipcode: 33578
- Subdivision: Oak Creek Prcl 3
- Elementary School: Ippolito HB
- Middle School: Giunta Middle HB
- High School: Spoto High HB
- Provided by: WRIGHT DAVIS REAL ESTATE
- Contact: Chelsie Jacobs
- 813-251-0001

- DMCA Notice
-
DescriptionWelcome to this beautiful 3 bedroom, 2.5 bathroom townhome in Riverview, featuring a one car garage and thoughtful design throughout. The main level is finished with sleek ceramic tile, while upstairs offers plush carpeting for added comfort. The open and airy floorplan centers around a chefs dream kitchen, complete with stainless steel appliances, granite countertops, and plenty of workspace. The primary bedroom includes a spacious walk in closet, and ceiling fans are installed throughout for comfort. An en suite bathroom with dual vanities and a walk in shower compliments the space. Washer and dryer are included in the home for your convenience. The community offers 2 amazing pools, a clubhouse which includes a kitchenette, a fitness center, and playgrounds which are perfect for relaxation and recreation. Rent includes sewer, water, cable, trash, and lawn care, providing added convenience. This townhome has everything you need for stylish, low maintenance living! In addition to the advertised base rent, all residents are enrolled in the Resident Benefits Package (RBP) for $50.00/month which includes HVAC air filter delivery, credit building to help boost your credit score with timely rent payments, utility concierge service making utility connection a breeze during your move in, and much more! More details upon application. Pets welcome, max 1, 100 lbs. Vacant and available Now!
Payment Calculator
- Principal & Interest -
- Property Tax $
- Home Insurance $
- HOA Fees $
- Monthly -
Features
Building and Construction
- Covered Spaces: 0.00
- Flooring: Carpet, Ceramic Tile
- Living Area: 1576.00
School Information
- High School: Spoto High-HB
- Middle School: Giunta Middle-HB
- School Elementary: Ippolito-HB
Garage and Parking
- Garage Spaces: 1.00
Utilities
- Carport Spaces: 0.00
- Cooling: Central Air
- Heating: Central, Electric
- Pets Allowed: Breed Restrictions, Cats OK, Dogs OK, Number Limit, Size Limit
Finance and Tax Information
- Home Owners Association Fee: 0.00
- Net Operating Income: 0.00
Rental Information
- Tenant Pays: Carpet Cleaning Fee, Cleaning Fee
Other Features
- Appliances: Dishwasher, Dryer, Microwave, Range, Refrigerator, Washer
- Association Name: wrightdavis.com
- Country: US
- Furnished: Unfurnished
- Interior Features: Ceiling Fans(s), Open Floorplan, Solid Wood Cabinets, Stone Counters, Walk-In Closet(s)
- Levels: Two
- Area Major: 33578 - Riverview
- Occupant Type: Vacant
- Parcel Number: U-13-30-19-9BT-000003-00008.0
- Views: 24
Owner Information
- Owner Pays: Cable TV, Grounds Care, Sewer, Trash Collection, Water
Similar Properties
Nearby Subdivisions
Allegro Palm A Condo
Allegro Palm A Condominium
Ashley Oaks
Avelar Creek North
Bloomingdale Hills Sec A U
Bloomingdale Hills Section C
Byars Riverview Acres Rev
Eagle Palm Ph 1
Eagle Palm Ph 3a
Eagle Palm Ph 3b
Magnolia Park Central Ph B
Magnolia Park Northeast E
Magnolia Park Northeast Reside
Magnolia Park Southeast C1
Minnie Villas Sub
Not Applicable
Oak Creek Parcel 2
Oak Creek Prcl 2
Oak Creek Prcl 3
Oak Creek Prcl 4
Oak Creek Prcl 8 Ph 1
Oak Crk Prcl 10
Osprey Run Townhomes
Osprey Run Twnhms Ph 2
Parkway Center Single Family P
Random Oaks Ph I
River Walk
Riverview Lakes
Riverview Meadows Phase1a
South Crk Ph 2a 2b 2c
South Pointe Ph 4
Southcreek
St Charles Place
St Charles Place Ph 02
St Charles Place Ph 2
St Charles Place Ph 4
St Charles Place Ph 6
Symmes Grove Sub
Timbercreek Ph 1
Timbercreek Ph 2c
Unplatted
Valhalla Ph 034
Valhalla Ph 12
Ventura Bay Twnhms
Villages Of Bloomingdale
Villages Of Bloomingdale Pha
Villages Of Bloomingdale Condo
Villages Of Bloomingdale Ph
Villages Of Lake St Charles Ph
Wilson Manor Ph 2



