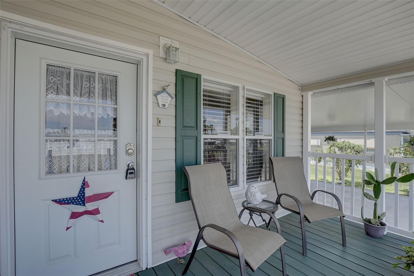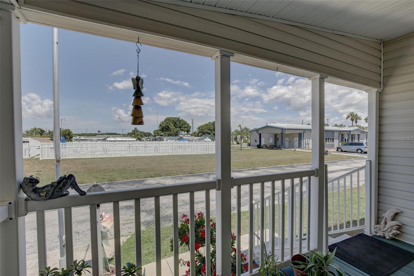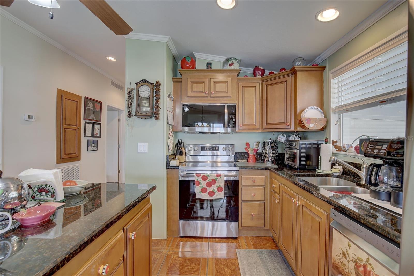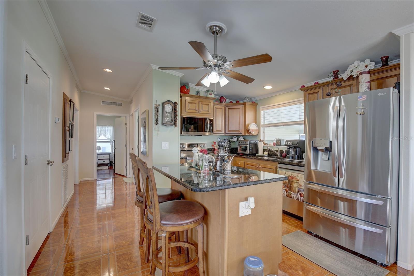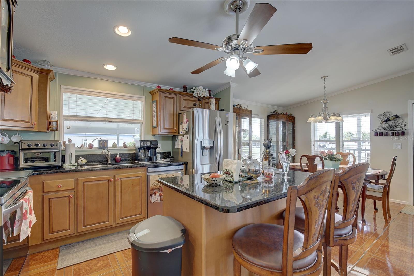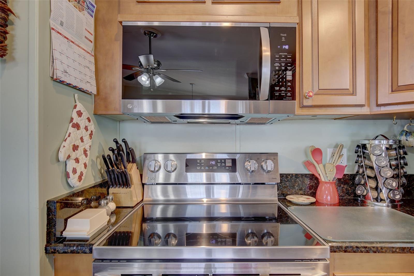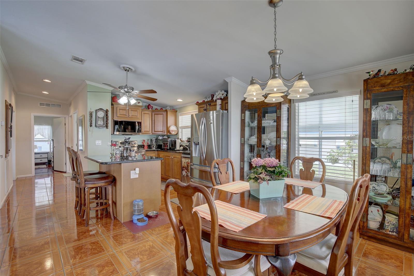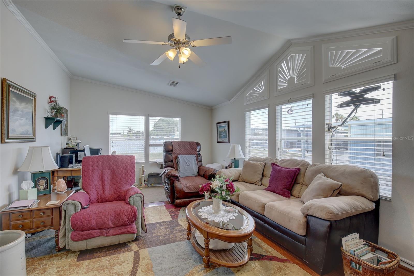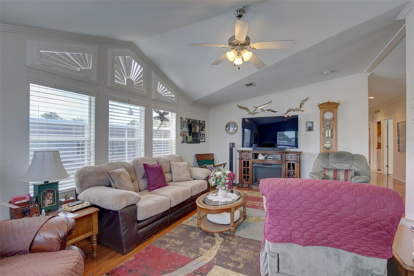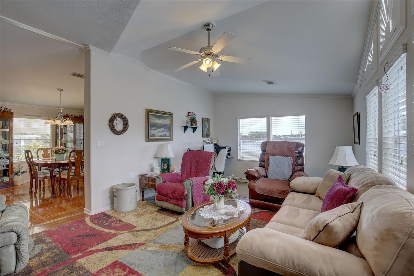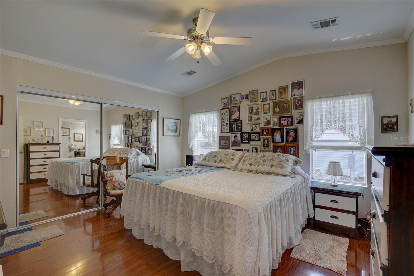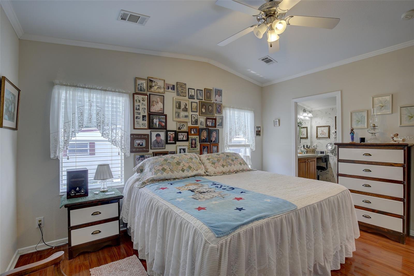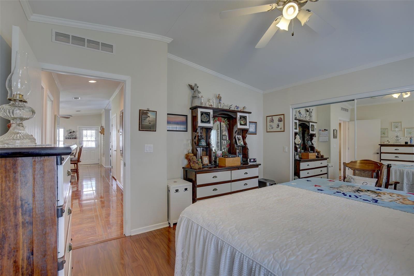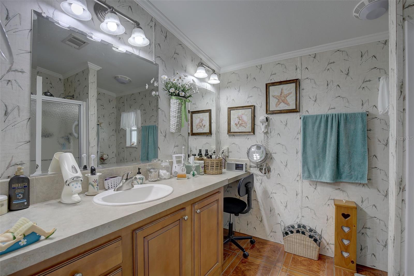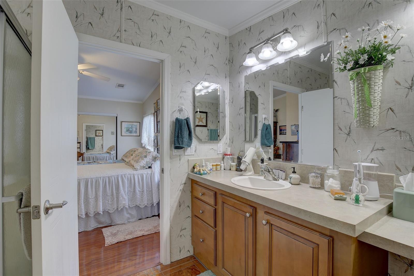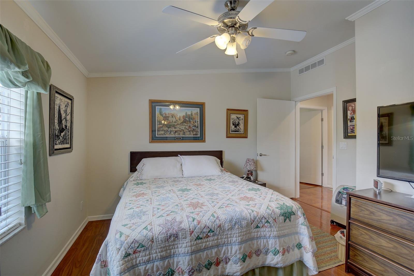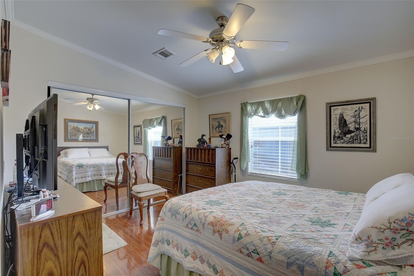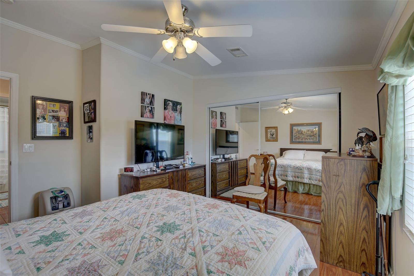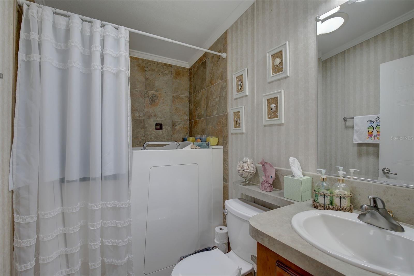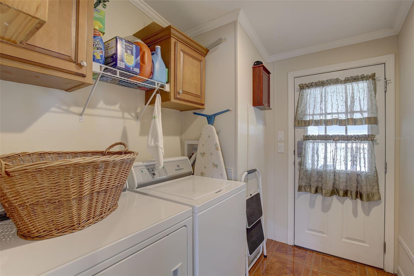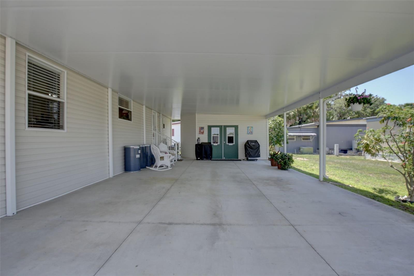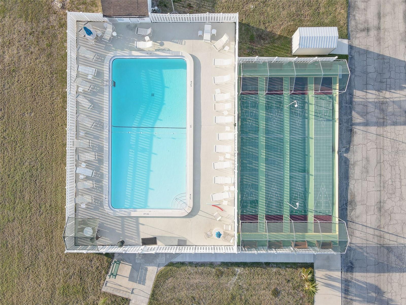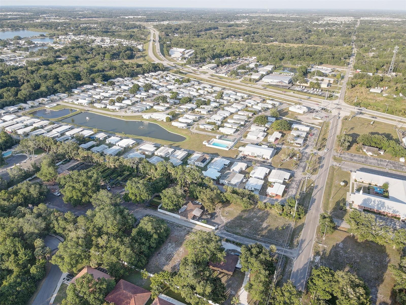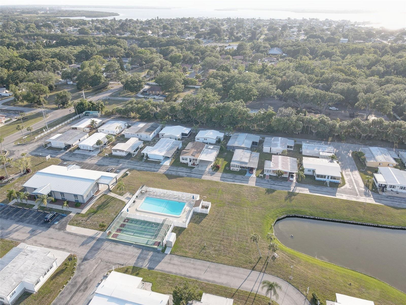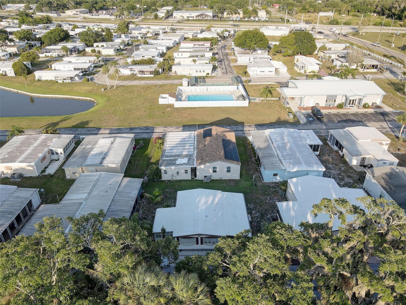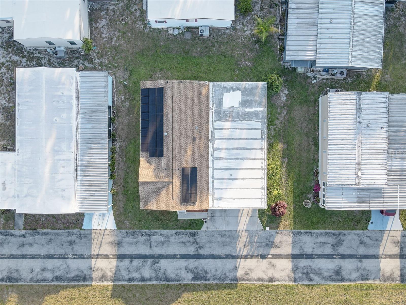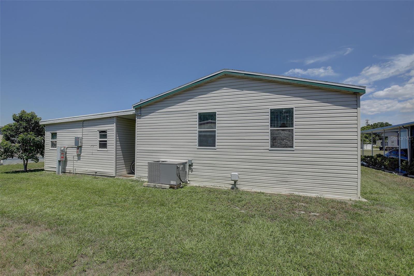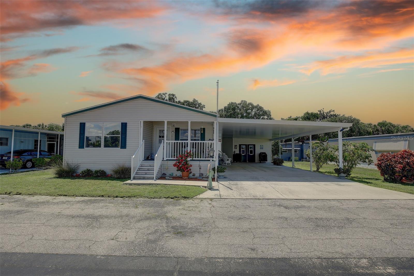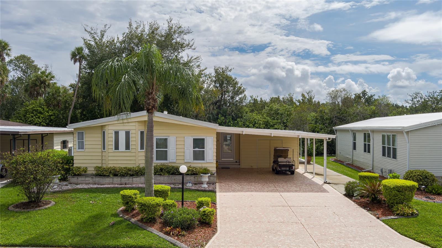420 49th Street E 153, PALMETTO, FL 34221
Property Photos
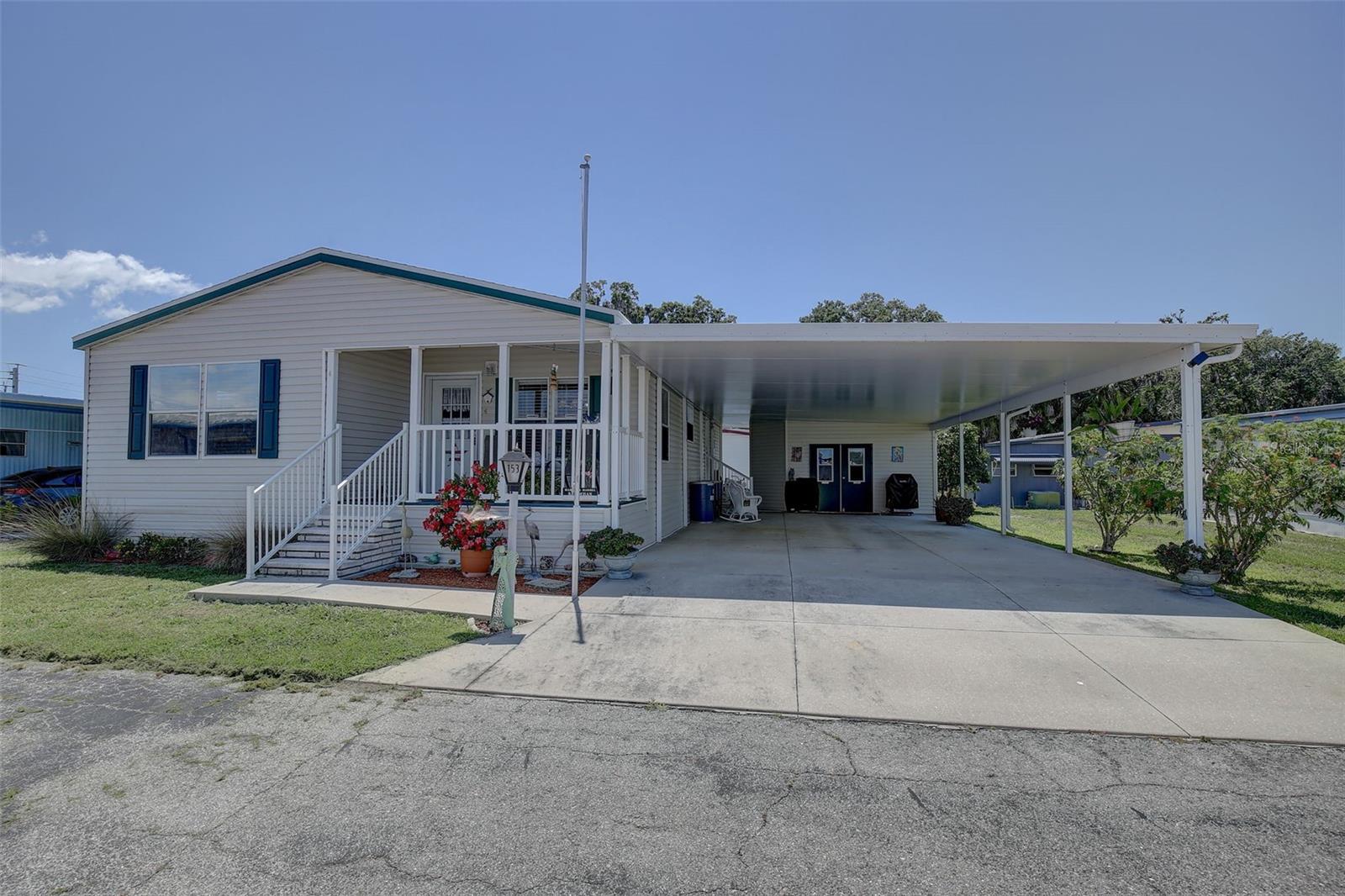
Would you like to sell your home before you purchase this one?
Priced at Only: $249,000
For more Information Call:
Address: 420 49th Street E 153, PALMETTO, FL 34221
Property Location and Similar Properties
- MLS#: TB8316769 ( Residential )
- Street Address: 420 49th Street E 153
- Viewed: 4
- Price: $249,000
- Price sqft: $102
- Waterfront: No
- Year Built: 2007
- Bldg sqft: 2450
- Bedrooms: 2
- Total Baths: 2
- Full Baths: 2
- Garage / Parking Spaces: 2
- Days On Market: 60
- Additional Information
- Geolocation: 27.5598 / -82.5584
- County: MANATEE
- City: PALMETTO
- Zipcode: 34221
- Subdivision: Skyway Village Estates Coop
- Provided by: LPT REALTY, LLC.
- Contact: Ruth Santana
- 877-366-2213

- DMCA Notice
-
DescriptionModular home with solar panels (electric bill less then $30 monthly) high impact windows, high wind rated shingle roof, sheetrock walls, plywood flooring! 2 bed, 2 bath, carport holds 4 cars. Open kitchen dinning room, granite countertops, large storage shed with chest freezer. Lots of updates: 2023 high end appliances (air fryer range with no elements/supper sized refrigerator, microwave and dishwasher) 2023 high end commercial washer dryer. 2023 carrier a/c 10 year warranty/parts/labor. Hunter irrigation system with regular maintenance, new irrigation heads in 2023, 2023 sixteen 400 watt hyundai solar roof panels are paid for so electric is less then $30. 00 monthly. 2023 new roof with 25 year warranty, 2023 new walk in shower/jacuzzi.. High impact hurrican windows. Douglass wood window treatments throughout. Italian glass flooring throughout kitchen/dinning room/hallway. Queen size adjustable luxury bed in guest room. Community friendly to motorcycle, boats, trucks, golf carts and pets, hoa fee $200 monthly, covers water, sewer, trash, lawn care, pool and more. Close to shopping, food and beaches!! Community pool, shuffle board, lots of activities, club house, golf carts ok, boats ok, motorcycles ok, pets ok with pet letter, an exceptional property.
Payment Calculator
- Principal & Interest -
- Property Tax $
- Home Insurance $
- HOA Fees $
- Monthly -
Features
Building and Construction
- Covered Spaces: 0.00
- Exterior Features: Irrigation System, Storage
- Flooring: Ceramic Tile
- Living Area: 1252.00
- Other Structures: Shed(s), Storage, Workshop
- Roof: Shingle
Garage and Parking
- Garage Spaces: 0.00
Eco-Communities
- Water Source: Public
Utilities
- Carport Spaces: 2.00
- Cooling: Central Air
- Heating: Central
- Pets Allowed: Cats OK, Dogs OK
- Sewer: Public Sewer
- Utilities: BB/HS Internet Available, Cable Connected, Electricity Connected, Sewer Connected, Water Connected
Amenities
- Association Amenities: Clubhouse, Pool, Recreation Facilities, Shuffleboard Court
Finance and Tax Information
- Home Owners Association Fee Includes: Common Area Taxes, Pool, Maintenance Grounds, Recreational Facilities, Sewer, Trash, Water
- Home Owners Association Fee: 200.00
- Net Operating Income: 0.00
- Tax Year: 2023
Other Features
- Appliances: Dishwasher, Dryer, Microwave, Range, Refrigerator, Washer
- Association Name: Skyway Village Estate/ANNA
- Association Phone: 941-727-1894
- Country: US
- Interior Features: Cathedral Ceiling(s), Ceiling Fans(s), High Ceilings, Living Room/Dining Room Combo, Primary Bedroom Main Floor, Skylight(s), Solid Surface Counters, Window Treatments
- Legal Description: UNIT 153 SKYWAY VILLAGE ESTATES, A RESIDENTIAL COOPERATIVE PI#22562.0780/0
- Levels: One
- Area Major: 34221 - Palmetto/Rubonia
- Occupant Type: Owner
- Parcel Number: 2256207800
- Unit Number: 153
- Zoning Code: RSMH-6
Similar Properties
Nearby Subdivisions
1050 N 14 Of 153417
1400 Erie Rdmendozamocassin Wa
A R Anthonys Sub Of Pt Sec1423
Amanda Lee Add
Arbor Creek
Artisan Lakes Eaves Bend Ph I
Artisan Lakes Eaves Bend Ph Ii
Bahia Vista
Bay View Park Rev
Bayou Estates North Iia Iib
Bayou Estates North Iic
Bayou Estates South
Crystal Lakes
Crystal Lakes Ii
Cypress Pond Estates
East Palmetto
East5 Palmetto
Eaves Bend At Artisan Lakes
Edgewood Park
Fairway Oaks Ph I Ii Iii
Fairways At Imperial Lakewoods
Fosters Creek
Fresh Meadows
Fresh Meadows Ph I
Gillett Rd
Gillette Grove
Gillette Grove Sub
Gulf Bay Estates Blocks 1a 1
H W Harrison
Harrison Indust Resubdivided
Heather Glen Ph
Heather Glen Ph I
Heron Creek
Heron Creek Ph I
Imperial Lakes Estates
Imperial Lakes Residential
Island At Riviera Dunes
Jackson Crossing
Jackson Crossings Ph I
Jackson Xing Ph Ii
Lake Park
Lake View Acres
Lincoln Manor
Mandarin Grove
Marlee Acres
Muellers
Northshore At Riviera Dunes Ph
Northwood Park
Oak Trail
Oak View Ph I
Oak View Ph Ii
Oak View Ph Iii
Oakhurst Rev Por
Old Mill Preserve
Old Mill Preserve Ph Ii
Old Mill Preserve Phase 2
Palm Lake Estates
Palmetto Estates
Palmetto Gardens Rev
Palmetto Heights
Palmetto Point
Palmetto Point Add
Palmetto Skyway Rep
Parkside
Peninsula At Riviera Dunes
Plum Acres
Pravela
R F Willis Of Memphis
Regency Oaks Ph I
Regency Oaks Preserve
Roy Family Ranches
Sanctuary Cove
Sheffield Glenn
Shell Beach Add
Silverstone North
Silverstone North Ph Ia Ib
Silverstone North Ph Ic Id
Silverstone North Ph Iia Iib
Skyway Village Estates Coop
Snead Island
Snead Island Estates West Ph 1
Snead Island Holly
Spanish Point
Stonegate Preserve
Sugar Mill Lakes Ph 1
Sugar Mill Lakes Ph Ii Iii
Swan Estates
Sylvan Oaks
Terra Ceia Bay Estates
Terra Ceia Bay North
Terra Ceia Manor A Co Op
The Cove At Terra Ceia Bay Vil
Trevesta
Trevesta Ph Ia
Trevesta Ph Iiia
Trevesta Ph Iiic Iiid
Villages Of Thousand Oaks Vill
Villas At Oak Bend
Washington Gardens
Washington Park
Waterford Court
Waterford Ph I Iii Rep
Waterford Ph Ia Ii Iia
Whitney Meadows
Willis Add To Palmetto Continu
Willow Hammock Ph 1a 1b
Willow Walk Ph Ia
Willow Walk Ph Ib
Willow Walk Ph Iiaiibiid
Willow Walk Ph Iic
Woodlawn Lakes
Woodlawn Lakes Second Add
Woods Of Moccasin Wallow Ph I



