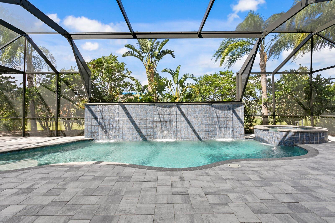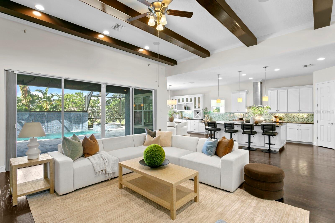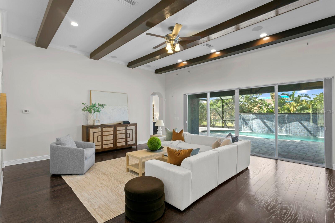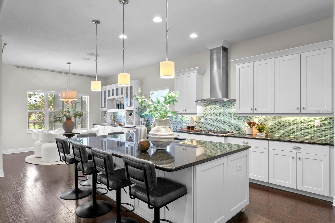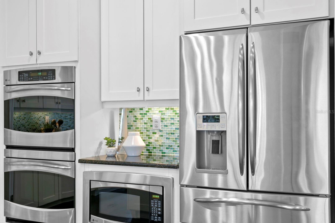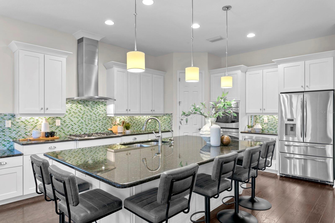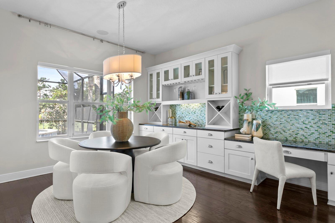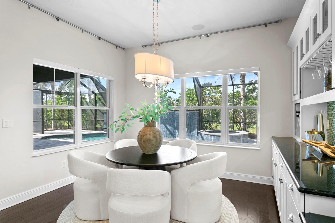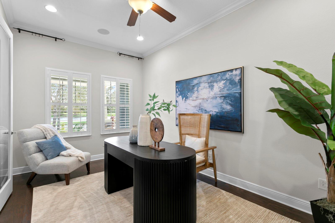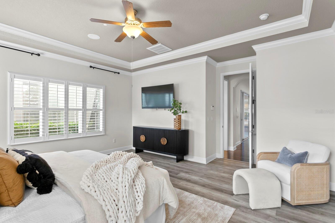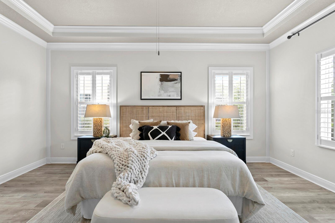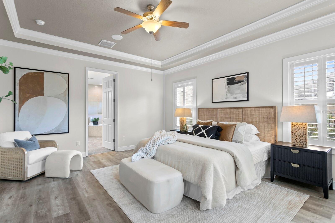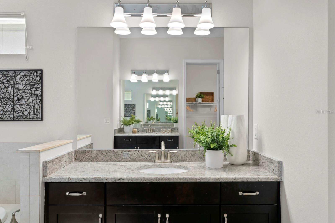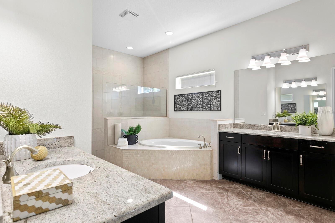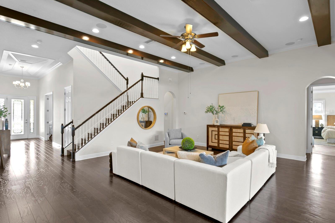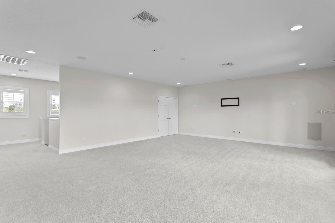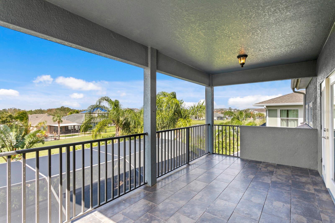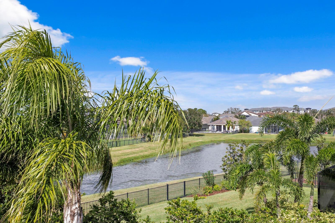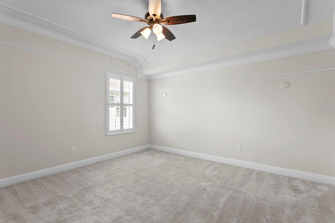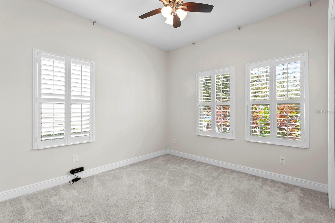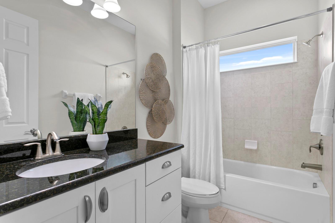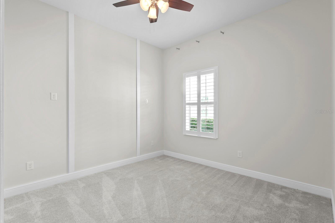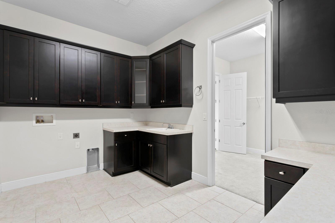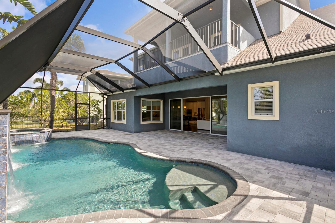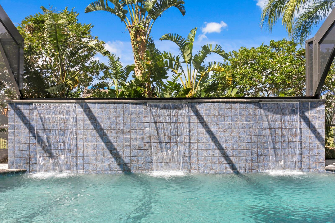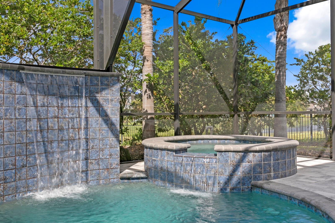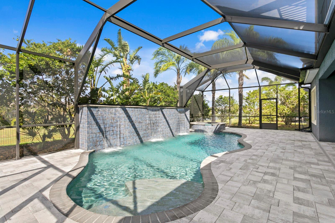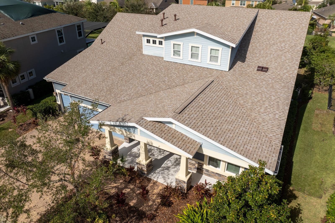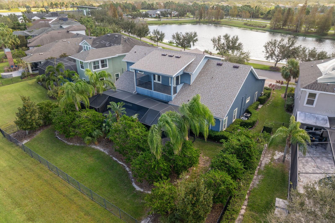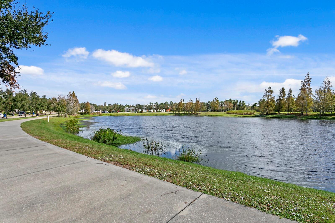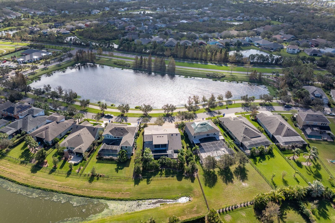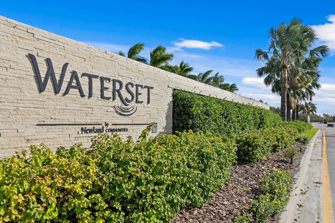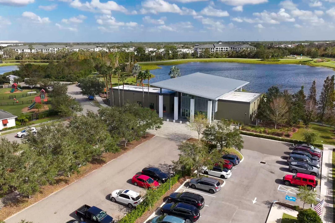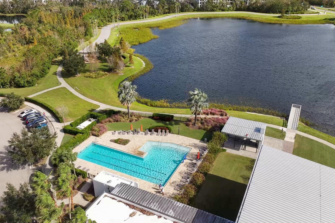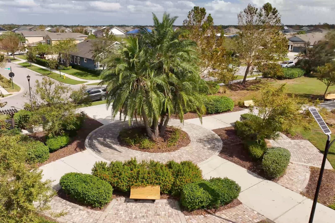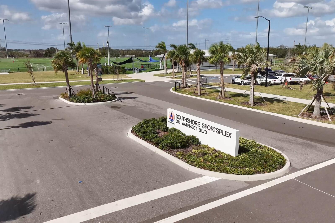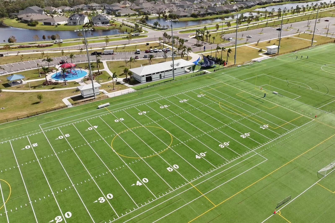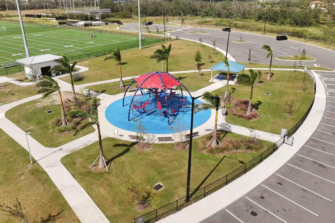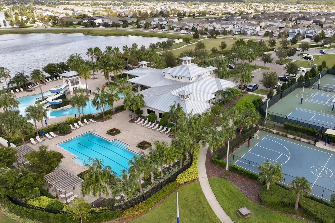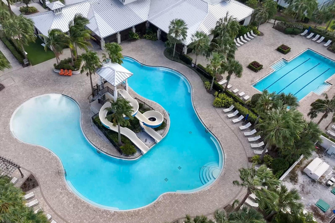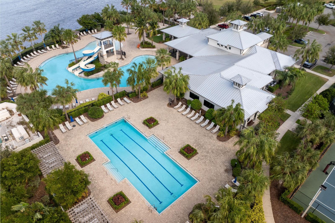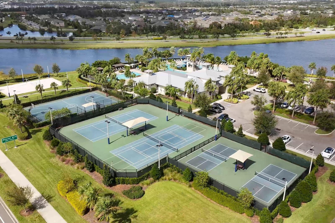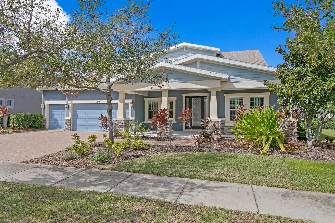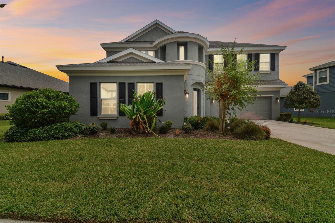6828 Scenic Drive, APOLLO BEACH, FL 33572
Property Photos
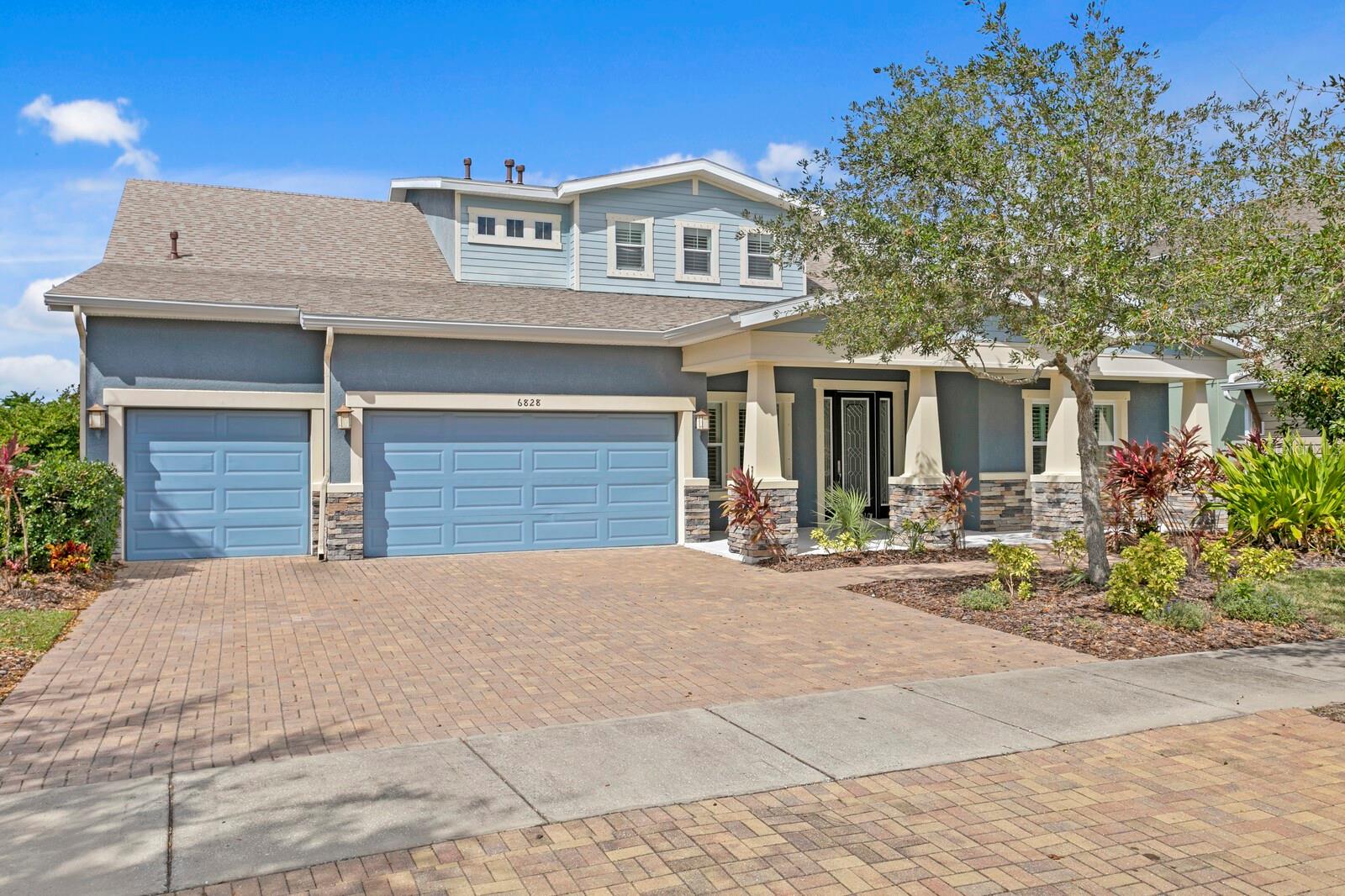
Would you like to sell your home before you purchase this one?
Priced at Only: $875,000
For more Information Call:
Address: 6828 Scenic Drive, APOLLO BEACH, FL 33572
Property Location and Similar Properties
- MLS#: TB8317817 ( Residential )
- Street Address: 6828 Scenic Drive
- Viewed: 30
- Price: $875,000
- Price sqft: $168
- Waterfront: No
- Year Built: 2012
- Bldg sqft: 5208
- Bedrooms: 5
- Total Baths: 4
- Full Baths: 4
- Garage / Parking Spaces: 3
- Days On Market: 53
- Additional Information
- Geolocation: 27.7863 / -82.3774
- County: HILLSBOROUGH
- City: APOLLO BEACH
- Zipcode: 33572
- Subdivision: Waterset Ph 1a Pt Repl
- Elementary School: Doby Elementary HB
- Middle School: Eisenhower HB
- High School: East Bay HB
- Provided by: COLDWELL BANKER REALTY
- Contact: Jennifer Zales
- 813-286-6563

- DMCA Notice
-
DescriptionGet ready to fall in love with this former Homes by WestBay builder model property. Loaded w/upgrades & at nearly 4,000sqft of living space, this stunning property is sure to impress. Safe & secure, this property includes a brand new, premium dimensional shingle roof, hurricane shutters & while close to Apollo Beach marinas, this home does not require flood insurance as it is in Flood Zone X. Built in 2012, this home features 5 bedrooms, 4 full baths, spacious bonus room, 3 car garage & a beautiful custom pool/spa package. Situated on a acre lot, this property offers water views from both the front & back. As you arrive, youll be greeted by a large paver driveway & mature landscaping that leads up to the craftsman style front porch w/stacked stone columns. Enter the custom leaded glass front door & youll find a grand foyer with 12ft ceilings throughout the main living areas, stunning hardwood floors & decorative millwork providing a luxurious ambiance. Just off the foyer, a set of French doors open to the 5th bedroom, currently being used as a home office. On the opposite side are two additional spacious bedrooms that share a full bath. At the end of the foyer, the main open concept living area is simply stunning. The huge family room features wood beam ceilings, surround sound & quadruple sliding doors leading out to the backyard. The gourmet kitchen includes thick granite counters, a massive island w/breakfast bar seating for 6, pendant lighting, a complete set of stainless appliances including convection double ovens, French door refrigerator, 5 burner gas cooktop, vent hood, 42 solid wood cabinetry w/under cabinet lighting that makes the glass tile backsplash sparkle. The kitchen cabinets & counters expand to the casual dining area, providing a desk workstation & built in wine rack for entertaining. Beyond the kitchen is a 2nd full bath w/pool access. Step outside & youll find an expansive paver pool deck surrounding the custom saltwater Pebble Tec pool w/triple waterfalls, swim shelf, gas heated spillover spa, all situated under a nearly 1,200sqft screen enclosed outdoor living space. The fully fenced backyard includes mature landscaping & pond views. Back inside, the 1st floor primary suite has tray ceilings, updated LVP flooring & pool views. The ensuite bath includes split vanities, a large garden tub and walk in shower. The massive walk in closet conveniently connects directly to the oversized laundry room w/tons of cabinet storage & leads out to the 3 car garage w/epoxy flooring & gas water heater. Head up the split wooden staircase & youll find a massive bonus room outfitted w/complete surround sound & media pre wire for your perfect home theater space. French doors lead out to a spacious 2nd floor balcony w/water views. A spacious bedroom & 4th full bath complete the 2nd floor. With a 4 way split bedroom floor plan, this home provides the ultimate privacy for all the residents. Additional upgrades include 8ft doors, crown molding, plantation shutters, alarm system, UV filtered HVAC systems, Culligan whole house water filtration plus reverse osmosis & more! Waterset is a master planned community consisting of 4 amenity centers, offering multiple resort style pools, waterslides, fitness centers, playgrounds, miles of jogging/bike trails, dog parks, playgrounds, athletic fields & more. Located just blocks from the community Publix and Starbucks, youll also find easy access to I 75.
Payment Calculator
- Principal & Interest -
- Property Tax $
- Home Insurance $
- HOA Fees $
- Monthly -
Features
Building and Construction
- Builder Name: Homes by WestBay
- Covered Spaces: 0.00
- Exterior Features: Hurricane Shutters, Irrigation System, Private Mailbox, Rain Gutters, Sidewalk, Sliding Doors, Sprinkler Metered
- Flooring: Brick, Carpet, Ceramic Tile, Luxury Vinyl, Wood
- Living Area: 3840.00
- Roof: Shingle
Property Information
- Property Condition: Completed
Land Information
- Lot Features: In County, Landscaped, Level, Oversized Lot, Sidewalk, Paved
School Information
- High School: East Bay-HB
- Middle School: Eisenhower-HB
- School Elementary: Doby Elementary-HB
Garage and Parking
- Garage Spaces: 3.00
- Parking Features: Driveway, Garage Door Opener, Ground Level, Oversized
Eco-Communities
- Pool Features: Gunite, Heated, In Ground, Outside Bath Access, Salt Water, Screen Enclosure
- Water Source: Public
Utilities
- Carport Spaces: 0.00
- Cooling: Central Air, Zoned
- Heating: Central, Gas, Zoned
- Pets Allowed: Cats OK, Dogs OK, Number Limit, Yes
- Sewer: Public Sewer
- Utilities: Cable Connected, Electricity Connected, Fiber Optics, Natural Gas Connected, Public, Sewer Connected, Sprinkler Meter, Street Lights, Underground Utilities, Water Connected
Amenities
- Association Amenities: Basketball Court, Clubhouse, Fitness Center, Park, Pickleball Court(s), Playground, Pool, Recreation Facilities, Tennis Court(s), Trail(s)
Finance and Tax Information
- Home Owners Association Fee Includes: Common Area Taxes, Pool, Escrow Reserves Fund, Management, Recreational Facilities
- Home Owners Association Fee: 121.00
- Net Operating Income: 0.00
- Tax Year: 2023
Other Features
- Appliances: Built-In Oven, Convection Oven, Cooktop, Dishwasher, Disposal, Gas Water Heater, Kitchen Reverse Osmosis System, Microwave, Range Hood, Refrigerator, Water Filtration System
- Association Name: Castle Management
- Association Phone: 813-677-2114
- Country: US
- Furnished: Unfurnished
- Interior Features: Cathedral Ceiling(s), Ceiling Fans(s), Crown Molding, Eat-in Kitchen, High Ceilings, Kitchen/Family Room Combo, Open Floorplan, Primary Bedroom Main Floor, Solid Wood Cabinets, Split Bedroom, Stone Counters, Thermostat, Tray Ceiling(s), Walk-In Closet(s), Window Treatments
- Legal Description: WATERSET PHASE 1A PARTIAL REPLAT LOT 9 BLOCK 51A
- Levels: Two
- Area Major: 33572 - Apollo Beach / Ruskin
- Occupant Type: Vacant
- Parcel Number: U-14-31-19-9RP-00051A-00009.0
- Possession: Close of Escrow
- Style: Craftsman, Florida, Traditional
- View: Water
- Views: 30
- Zoning Code: PD
Similar Properties
Nearby Subdivisions
1tm Apollo Beach
A Resub Of Pt Of Apollo Beac
Andalucia
Apollo Beach
Apollo Key Village
Beach Club Estates
Bimini Bay
Bimini Bay Ph 02
Bimini Bay Ph 2
Braemar
C9o Waterset Wolf Creek Phase
Cobia Cay
Covington Park
Covington Park Ph 1a
Covington Park Ph 1b
Covington Park Ph 2a
Covington Park Ph 3a3b
Covington Park Ph 4a
Covington Park Ph 5a
Dolphin Cove
Golf Sea Village
Harbour Isles Ph 1
Harbour Isles Ph 2a2b2c
Harbour Isles Ph 2e
Harbour Isles Phase 2a2b2c
Hemingway Estates
Hemingway Estates Ph 1a
Indigo Creek
Island Cay
Lake St Clair Ph 12
Lake St Clair Ph 3
Leen Sub
Leisey Sub
Mangrove Manor
Mangrove Manor Ph 1
Mangrove Manor Ph 2
Marisol Pointe
Mirabay
Mirabay Admiral Pointe
Mirabay Community
Mirabay Parcel 8
Mirabay Parcels 21 23
Mirabay Ph 1b12a13b1
Mirabay Ph 2a2
Mirabay Ph 2a3
Mirabay Ph 2a4
Mirabay Ph 3a1
Mirabay Ph 3b2
Mirabay Ph 3c1
Mirabay Ph 3c2
Mirabay Ph 3c3
Mirabay Prcl 22
Mirabay Prcl 7 Ph 2
Mirabay Prcl 8
Osprey Landing
Sabal Key
Seasons At Waterset
Shagos Bay
Southshore Falls Ph 1
Southshore Falls Ph 2
Southshore Falls Ph 3apart
Southshore Falls Ph 3b Pt
Southshore Falls Ph 3dpart
Southshore Falls Ph 3e Prcl
Southshore Falls Phase 3c Part
Symphony Isles
The Villas At Andalucia
Treviso
Veneto Shores
Waterset
Waterset Ph 1a Pt Repl
Waterset Ph 1b
Waterset Ph 1c
Waterset Ph 2a
Waterset Ph 2c112c12
Waterset Ph 2c2
Waterset Ph 2c312c32
Waterset Ph 2d
Waterset Ph 3a3 Covington G
Waterset Ph 3b1
Waterset Ph 3b2
Waterset Ph 3c1
Waterset Ph 3c2
Waterset Ph 4 Tr 21
Waterset Ph 4a South
Waterset Ph 4b South
Waterset Ph 5a 2b 5b1
Waterset Ph 5a1
Waterset Ph 5a2a
Waterset Ph 5a2b
Waterset Ph 5a2b 5b1
Waterset Ph 5b2
Waterset Ph Sa2b 5b1
Waterset Phase 3b1
Waterset Phase 5a1
Waterset Phase 5b2
Waterset Phases 5a2b And 5b1
Waterset Wolf Creek Ph G1 And
Waterset Wolf Creek Phases A A
Waterset Wolf Crk Ph A D1



