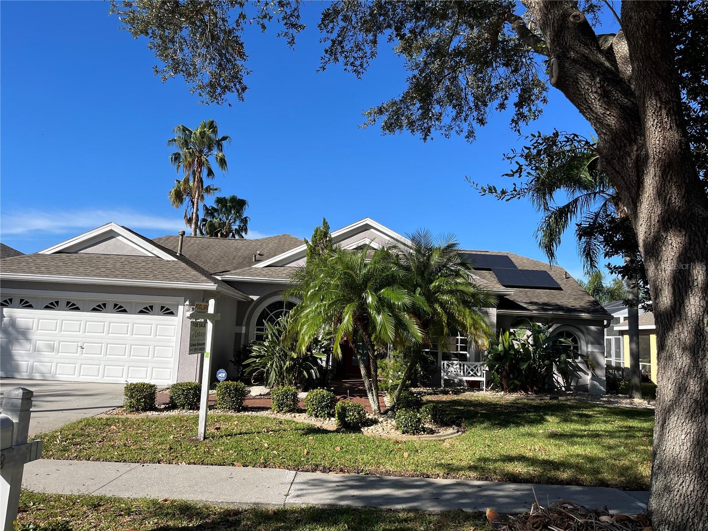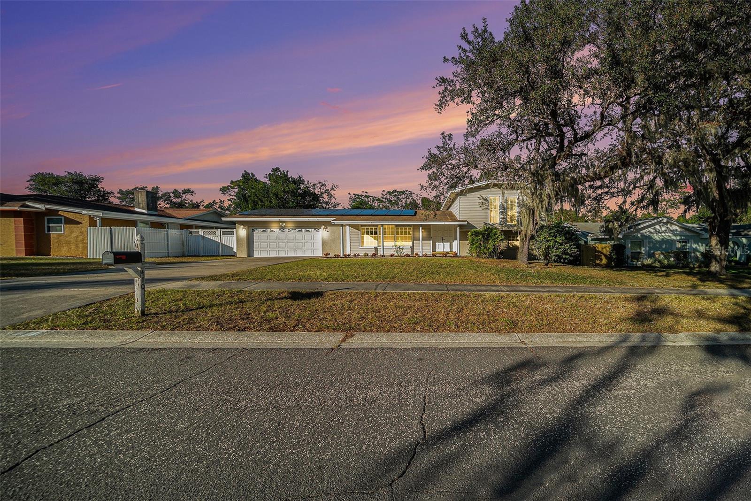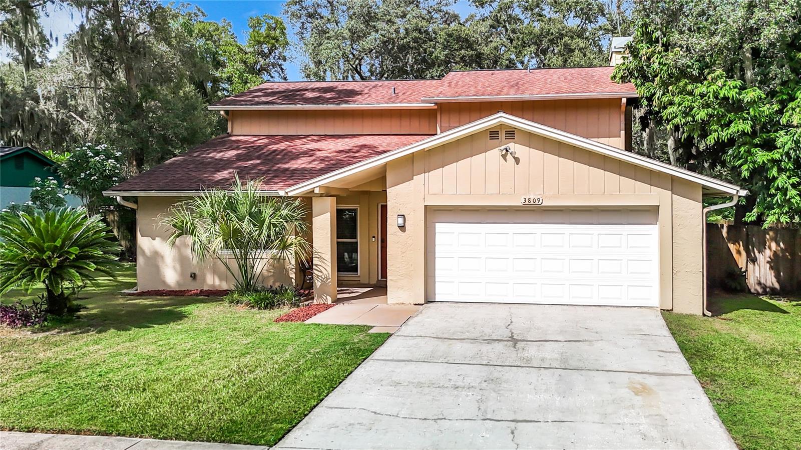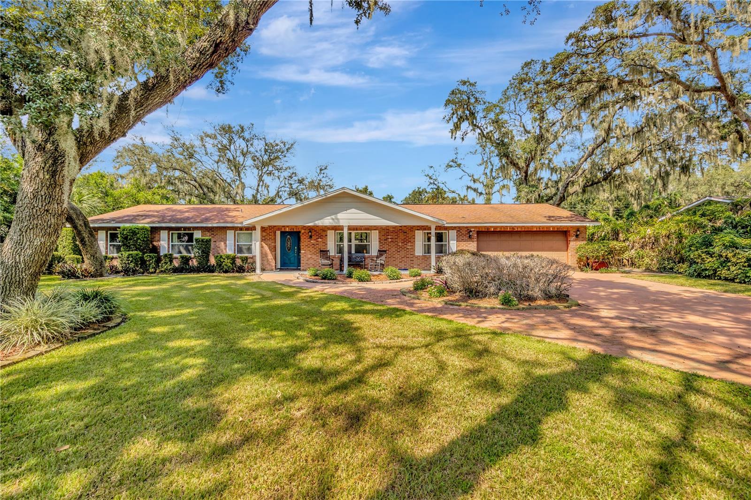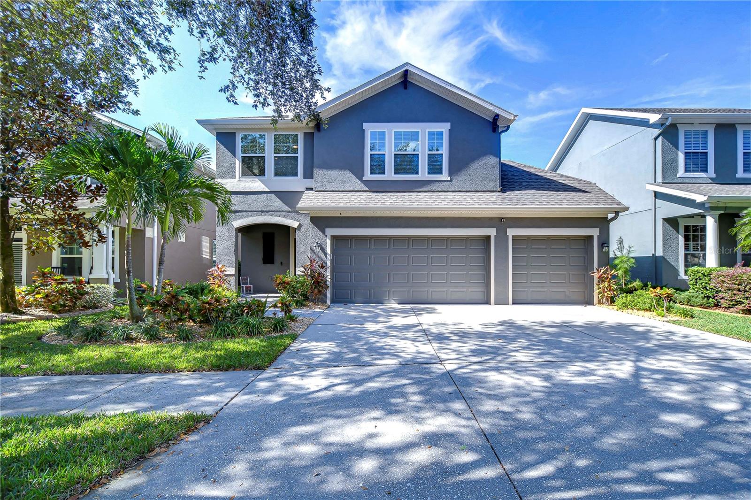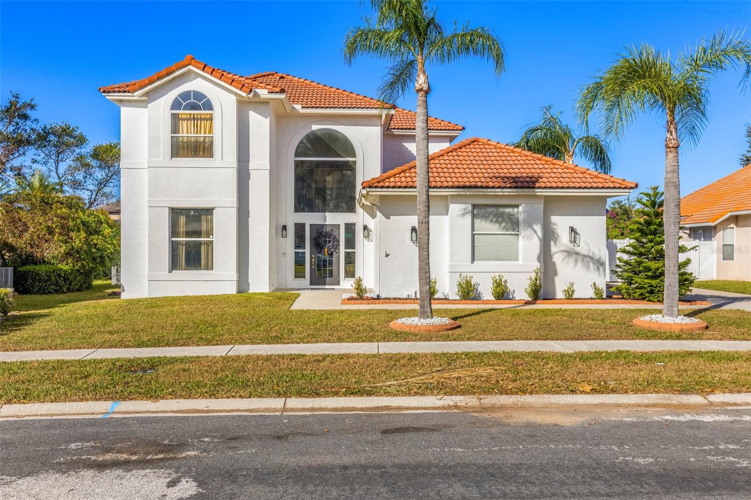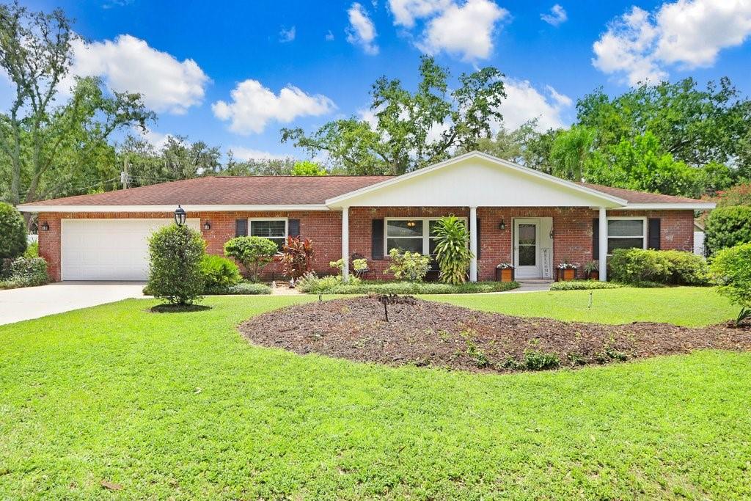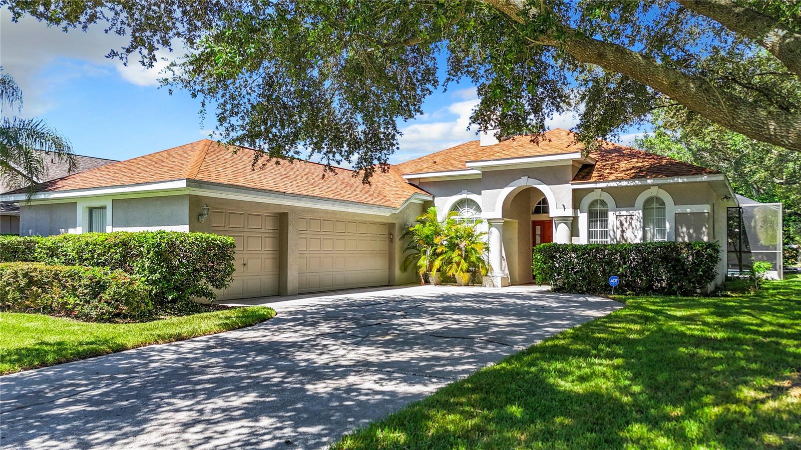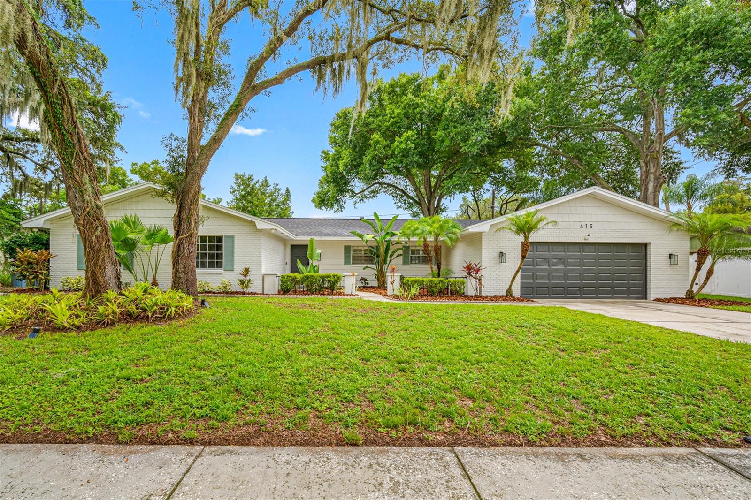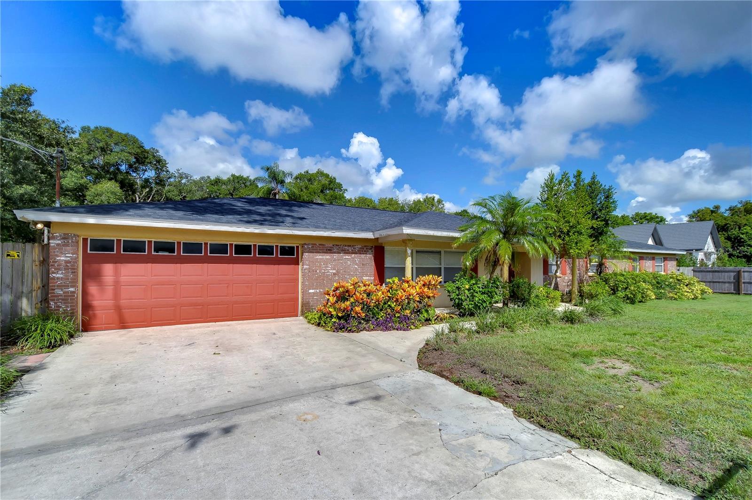2208 Katana Place, BRANDON, FL 33511
Property Photos
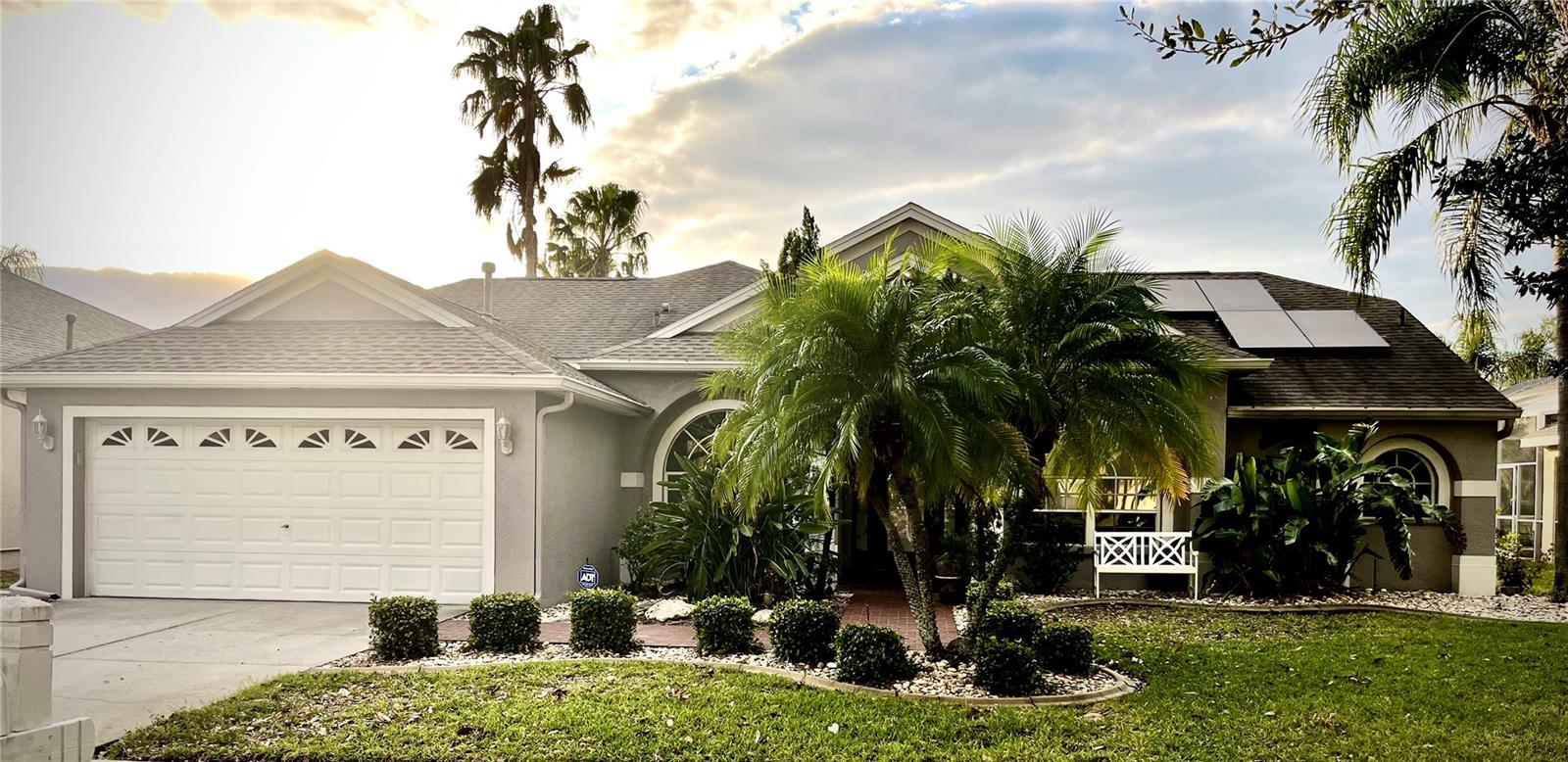
Would you like to sell your home before you purchase this one?
Priced at Only: $480,000
For more Information Call:
Address: 2208 Katana Place, BRANDON, FL 33511
Property Location and Similar Properties
- MLS#: TB8318148 ( Residential )
- Street Address: 2208 Katana Place
- Viewed: 17
- Price: $480,000
- Price sqft: $169
- Waterfront: No
- Year Built: 1999
- Bldg sqft: 2834
- Bedrooms: 3
- Total Baths: 2
- Full Baths: 2
- Garage / Parking Spaces: 2
- Days On Market: 50
- Additional Information
- Geolocation: 27.9099 / -82.2874
- County: HILLSBOROUGH
- City: BRANDON
- Zipcode: 33511
- Subdivision: Hickory Lakes Ph 02
- Elementary School: Kingswood HB
- Middle School: Rodgers HB
- High School: Brandon HB
- Provided by: VINTAGE REAL ESTATE SERVICES
- Contact: Lisa Ginaitt
- 813-684-0001

- DMCA Notice
-
DescriptionBeautiful pool home in centrally located neighborhood of Hickory Lakes. Close to Hwy 60, Interstate, Shopping and Crosstown. Lovely, mature landscaping with several tall palm trees. This 3 bed 2 bath 2 car garage home also has an office to accommodate any size family. Step out of your family room onto a covered lanai with retractable awning offering shade to keep cool on hot summer days. Enjoy the pool with screened enclosure, pavers, spa and safety fence. New ceramic tile in the kitchen and beautiful laminate through the rest of the home. Eat in Kitchen with natural stone counters, breakfast bar, newer stainless steel appliances, plantain shutters and remote controlled electronic blinds. Gas range and water heater. Split floor plan. Vaulted/Cathedral ceilings with plant shelves and fans. Two bedrooms with walk in closets and a beautiful office with built in shelves and cabinets greet you as you leave the Kitchen. The Kitchen also opens up to the large family room. The home also has a formal living and formal dining room. The large master bedroom has two closets, double vanities, garden tub and separate shower. Dinette, family room and master bedroom have a beautiful view of the pool and the pond. The heated spa reaches a toasty 104 degrees. Inside utility room with newer washer & dryer included and large 2 car garage with refrigerator included . Call today and make an appointment to see this incredible home!!
Payment Calculator
- Principal & Interest -
- Property Tax $
- Home Insurance $
- HOA Fees $
- Monthly -
Features
Building and Construction
- Covered Spaces: 0.00
- Exterior Features: Irrigation System, Sliding Doors
- Flooring: Carpet, Ceramic Tile, Laminate
- Living Area: 2150.00
- Other Structures: Outdoor Kitchen, Shed(s)
- Roof: Shingle
Land Information
- Lot Features: In County, Near Public Transit, Sidewalk, Paved
School Information
- High School: Brandon-HB
- Middle School: Rodgers-HB
- School Elementary: Kingswood-HB
Garage and Parking
- Garage Spaces: 2.00
- Parking Features: Garage Door Opener
Eco-Communities
- Pool Features: Child Safety Fence, Gunite, Heated, In Ground, Screen Enclosure, Solar Heat
- Water Source: Public
Utilities
- Carport Spaces: 0.00
- Cooling: Central Air
- Heating: Central, Electric
- Pets Allowed: Yes
- Sewer: Public Sewer
- Utilities: BB/HS Internet Available, Cable Available, Electricity Connected, Fire Hydrant
Finance and Tax Information
- Home Owners Association Fee Includes: None
- Home Owners Association Fee: 630.00
- Net Operating Income: 0.00
- Tax Year: 2024
Other Features
- Appliances: Dishwasher, Disposal, Dryer, Exhaust Fan, Microwave, Range, Refrigerator, Washer
- Association Name: Mcneil Management Services
- Association Phone: 813571-7100
- Country: US
- Furnished: Unfurnished
- Interior Features: Cathedral Ceiling(s), Ceiling Fans(s), High Ceilings, Kitchen/Family Room Combo, Primary Bedroom Main Floor, Split Bedroom, Vaulted Ceiling(s), Walk-In Closet(s)
- Legal Description: HICKORY LAKES PHASE 2 LOT 4 BLOCK 4
- Levels: One
- Area Major: 33511 - Brandon
- Occupant Type: Vacant
- Parcel Number: U-34-29-20-2JR-000004-00004.0
- Style: Contemporary
- View: Water
- Views: 17
- Zoning Code: PD
Similar Properties
Nearby Subdivisions
Alafia Estates
Alafia Preserve
Bloomingdale Sec C
Bloomingdale Sec E
Bloomingdale Sec H
Bloomingdale Trails
Bloomingdale Village Ph 2
Bloomingdale Village Ph I Sub
Brandon Lake Park
Brandon Pointe
Brandon Pointe Ph 3 Prcl
Brandon Preserve
Brandon Terrace Park
Brandon Tradewinds Add
Breezy Meadows
Brentwood Hills
Brentwood Hills Tr C
Brentwood Hills Trct F Un 1
Brentwood Hills Trct F Un 2
Brookwood
Bryan Manor South
Cedar Grove
Colonial Oaks
Dixons First Add
Eastwood Sub 1st Add
Four Winds Estates
Gallery Gardens 3rd Add
Heather Lakes
Hickory Lakes Ph 02
Hidden Lakes
Hidden Reserve
High Point Estates First Addit
Highland Ridge
Hillside
Holiday Hills
Hunter Place
La Viva
Oak Mont
Oak Park Twnhms
Oakmont Manor
Orange Grove Estates
Peppermill At Providence Lakes
Peppermill Iii At Providence L
Plantation Estates
Ponderosa
Ponderosa 2nd Add
Providence Lakes
Providence Lakes Prcl M
Providence Lakes Prcl Mf Pha
Riverwoods Hammock
Rolling Meadows
Sanctuary At John Moore Road
Sanctuary At John Moore Road L
Shoals
Sterling Ranch
Tanglewood
Unplatted
Van Sant
Van Sant Sub
Vineyards



