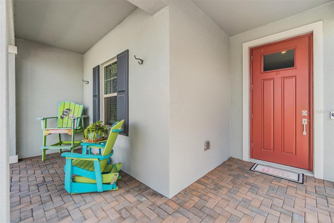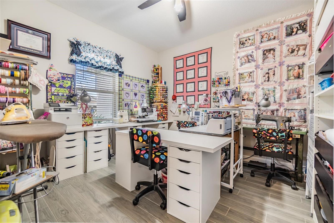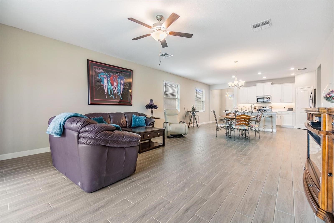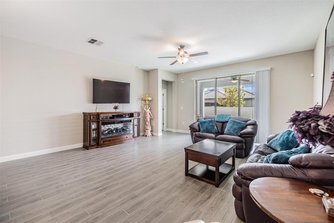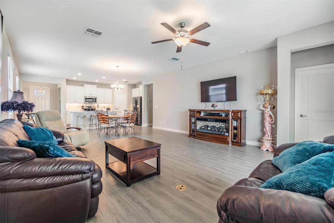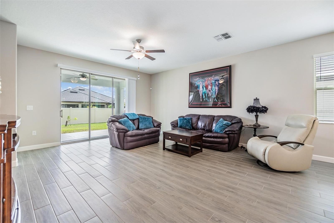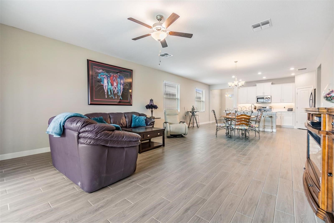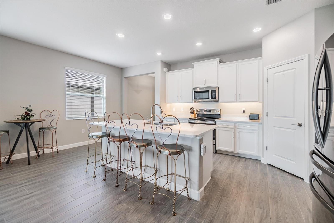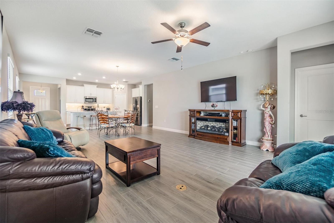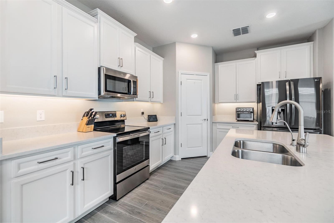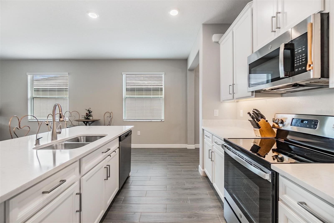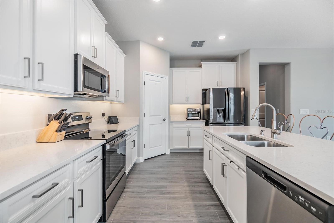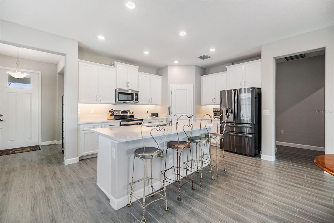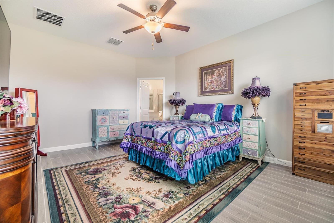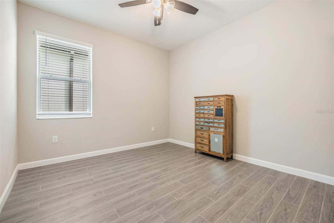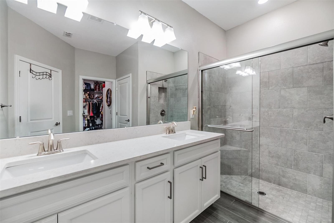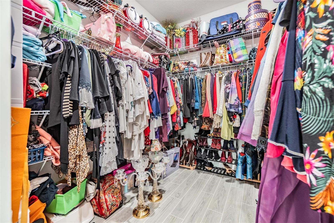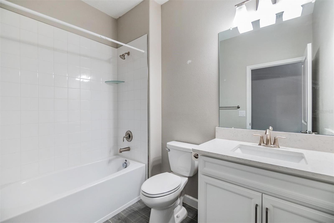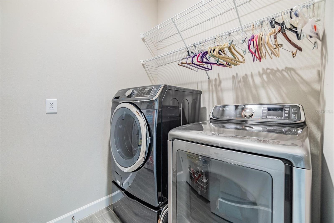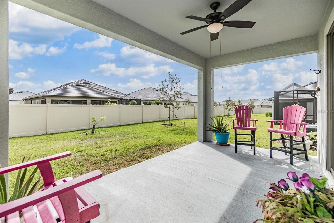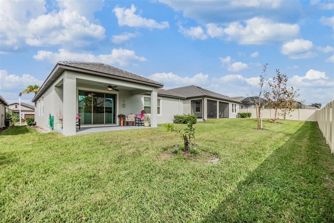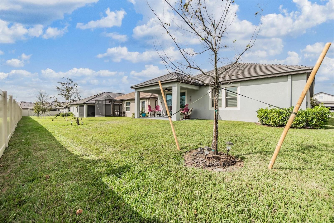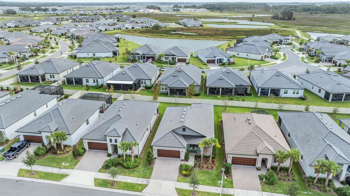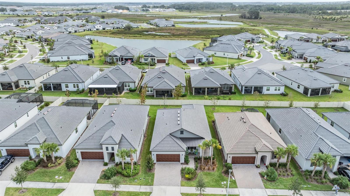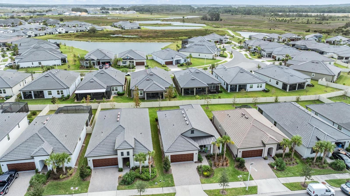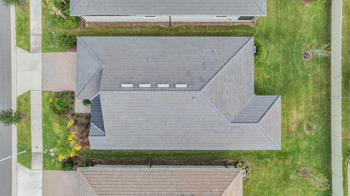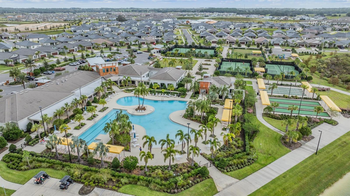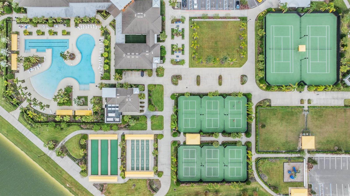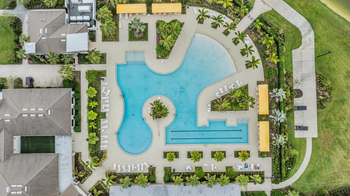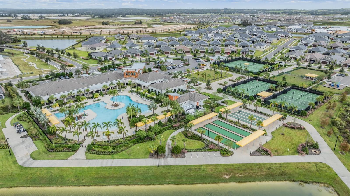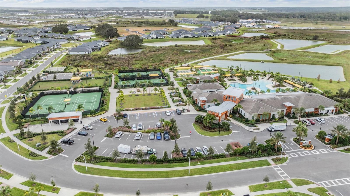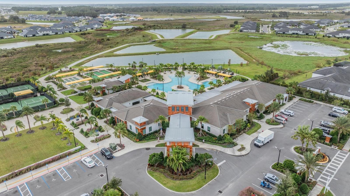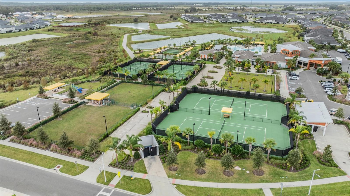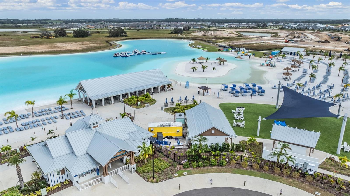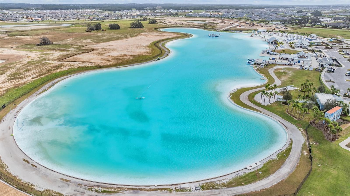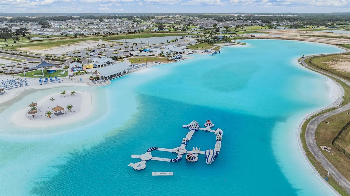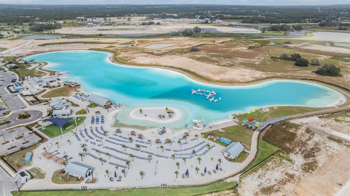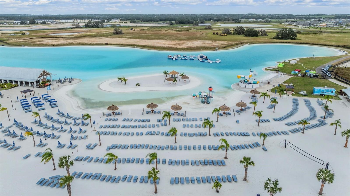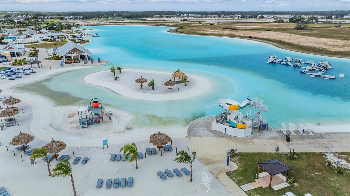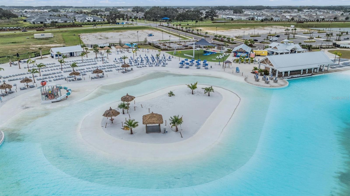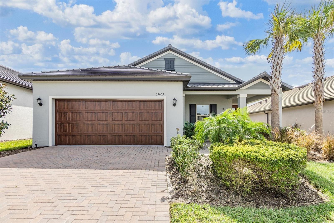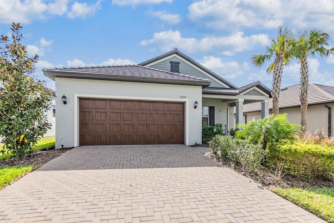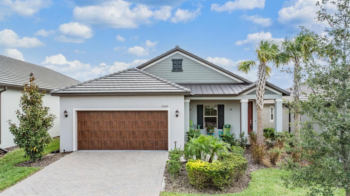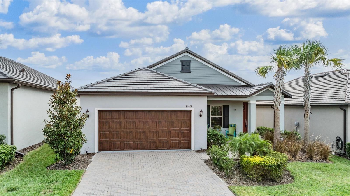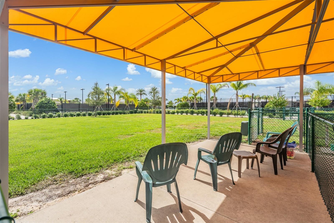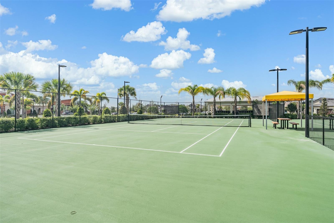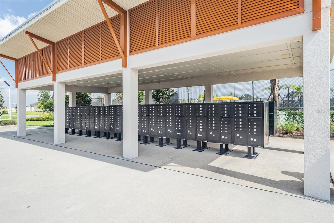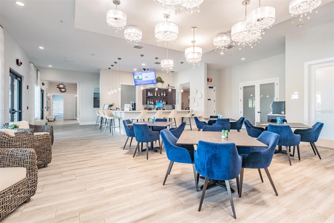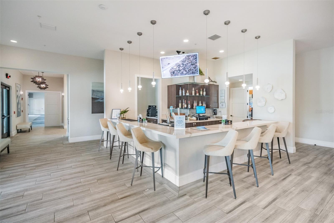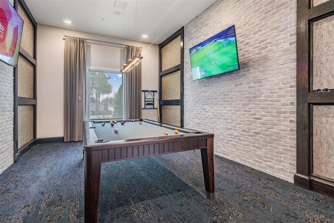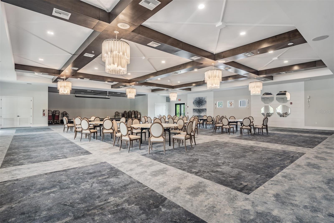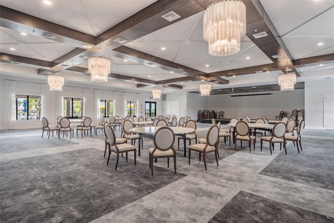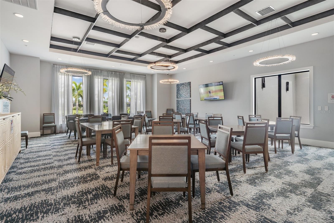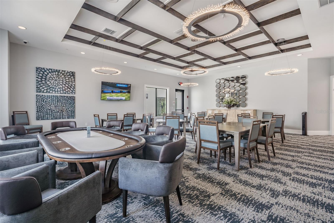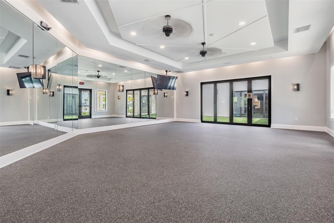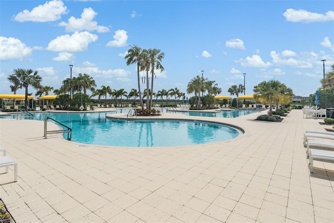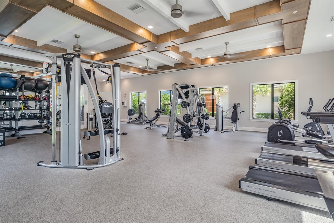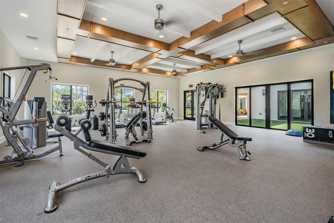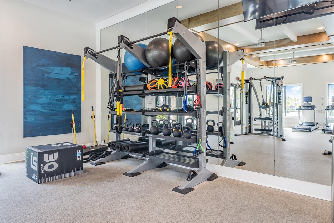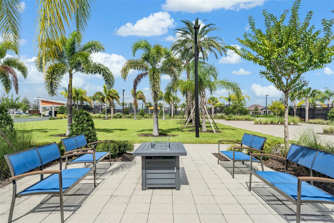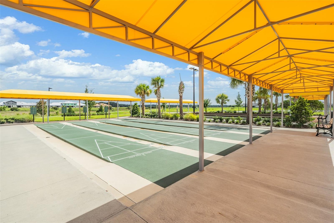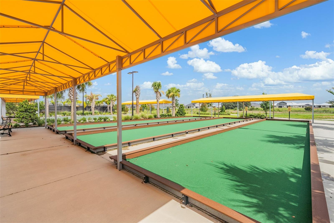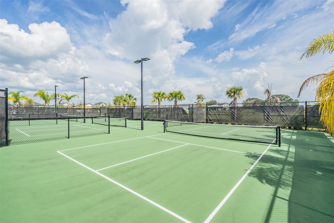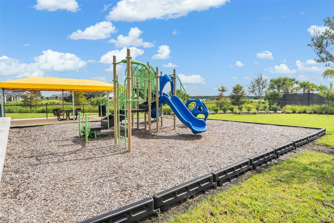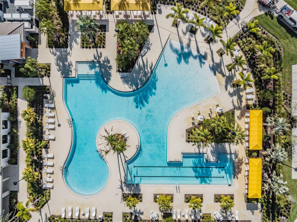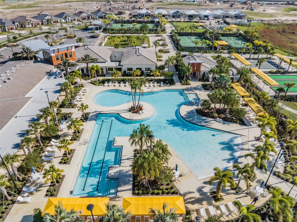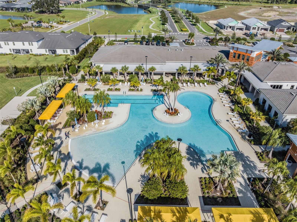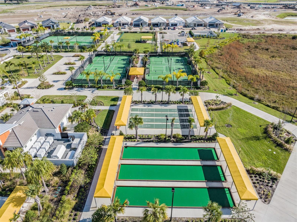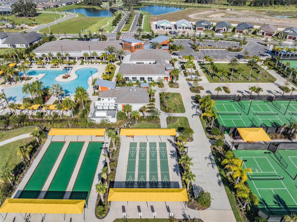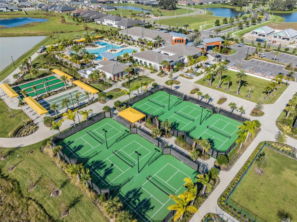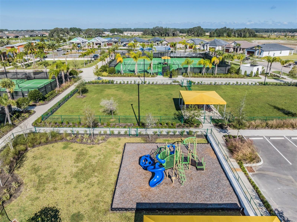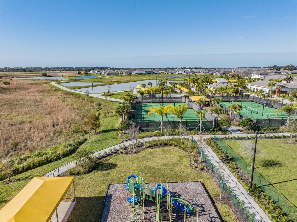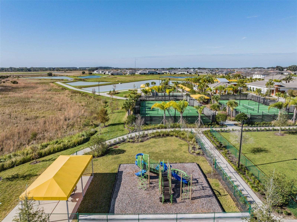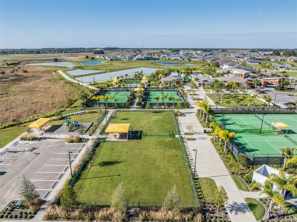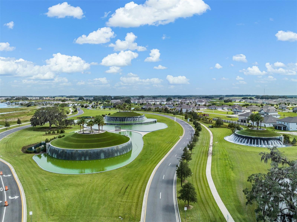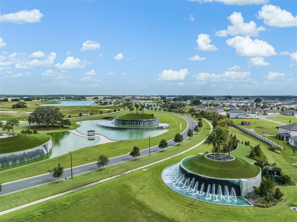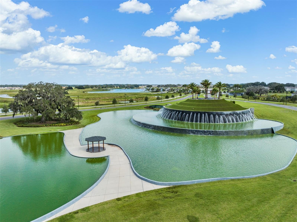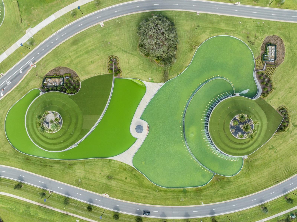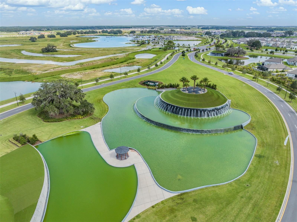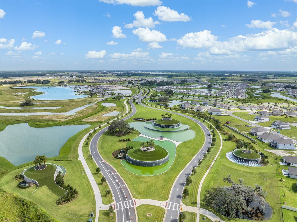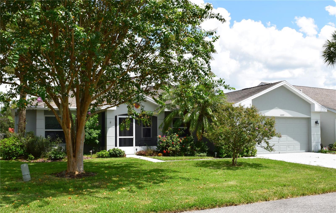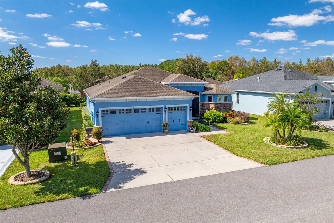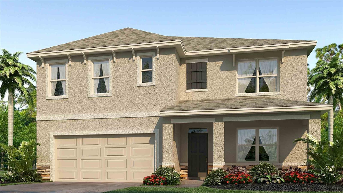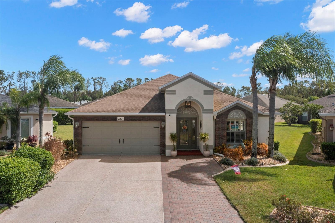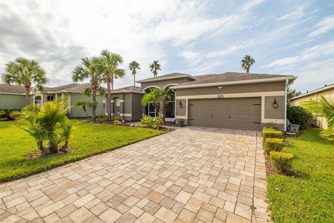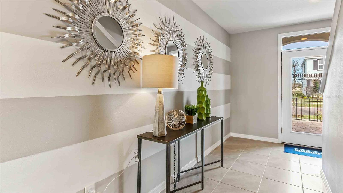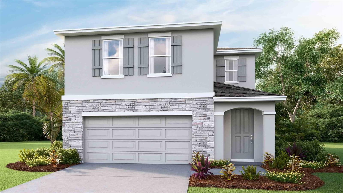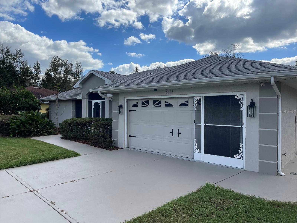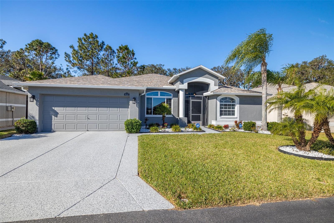31603 Magna Gulf Loop, SAN ANTONIO, FL 33576
Property Photos
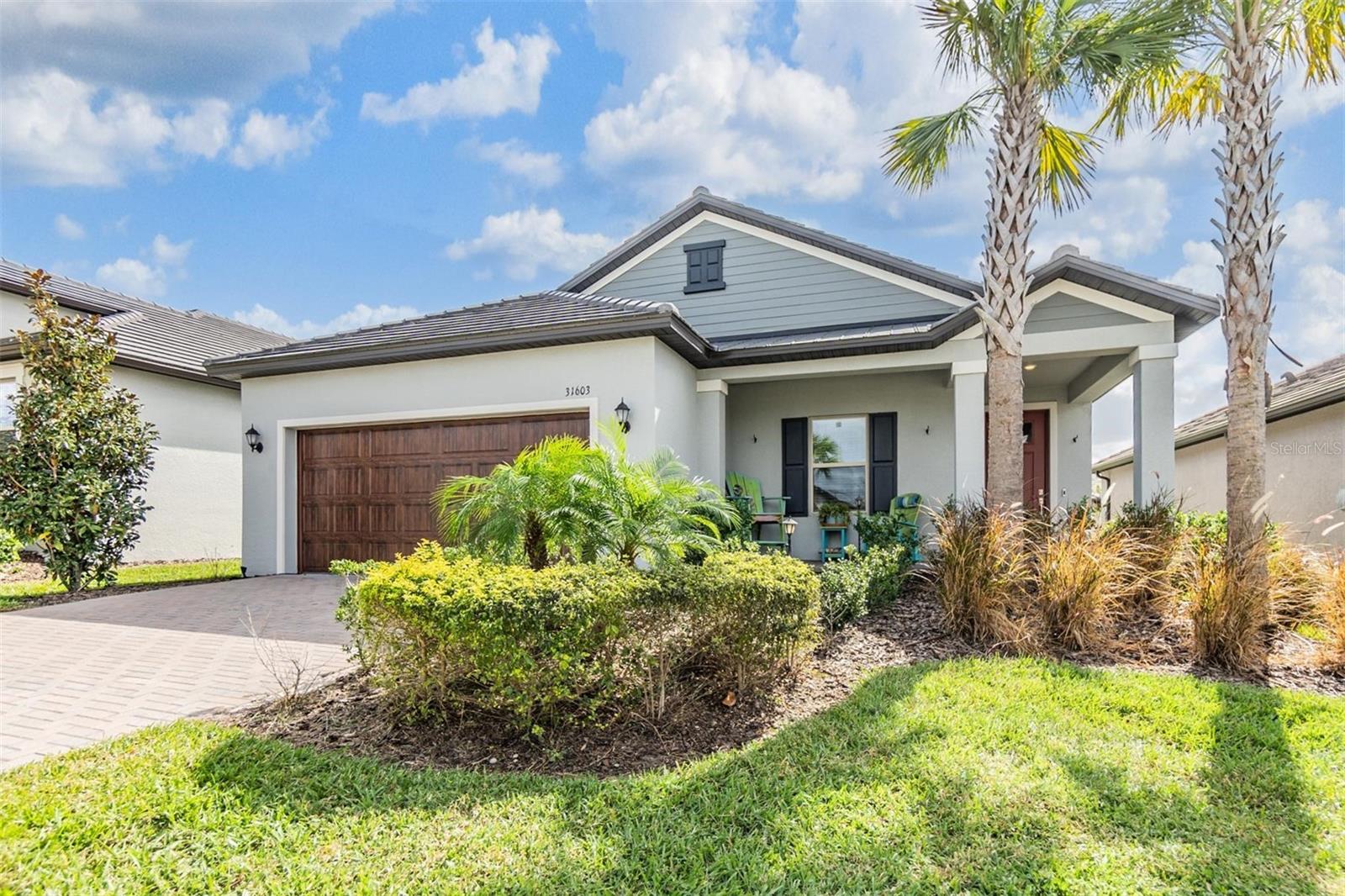
Would you like to sell your home before you purchase this one?
Priced at Only: $390,000
For more Information Call:
Address: 31603 Magna Gulf Loop, SAN ANTONIO, FL 33576
Property Location and Similar Properties
- MLS#: TB8318294 ( Residential )
- Street Address: 31603 Magna Gulf Loop
- Viewed: 4
- Price: $390,000
- Price sqft: $149
- Waterfront: No
- Year Built: 2022
- Bldg sqft: 2626
- Bedrooms: 2
- Total Baths: 2
- Full Baths: 2
- Garage / Parking Spaces: 2
- Days On Market: 54
- Additional Information
- Geolocation: 28.3114 / -82.2986
- County: PASCO
- City: SAN ANTONIO
- Zipcode: 33576
- Subdivision: Mirada Active Adult Ph 1f
- Provided by: FUTURE HOME REALTY INC
- Contact: Debbie Sokolowski
- 813-855-4982

- DMCA Notice
-
DescriptionMedley active adult for those better than 55 years young presents an exceptional lifestyle just beyond the confines of your home. As a resident, you'll enjoy exclusive clubhouse access with a full calendar of events daily! You will also enjoy a grill & bar, heated pool w/cabanas, ballroom, billiards room, card room, state of the art fitness center, pickleball & tennis courts, bocce ball, yoga, line dancing and private active adult events. Plus included in your hoa is a 15 acre lagoon membership w/soft, sandy beaches including a swim up bar, kayaking, paddleboarding, obstacle course, waterslides, corn hole games, and tons of community events! Be sure & invite friends or family to come along with you as you may gift them passes or pay a deeply discounted rate! This immaculate home will please even the most selective buyers! Comprised of 2 spacious bedrooms, 2 full baths, office, and 2 car garage w/ additonal storage space or room for a larger vehicle. Your new home has lots of natural lighting, quartz throughout, stainless appliances and abundant cabinetry. Sliding glass doors lead to your lania and partially fenced backyard. As you step inside, you'll be greeted by a seamless flow of open living spaces, making it ideal for both relaxation and entertaining. Get ready to make memories that will last a lifetime! Your dream home awaits, you will be enjoying the carefree florida resort lifestyle in your new home as quickly as you are able to move in! Gorgeous curb appeal on this full block home with insulated garage door on your oversized garage for your convenience. Enjoy 42" cabinets, and walk in pantry in this gorgeous kitchen. Primary suite includes ensuite bath, dual sinks, and walk in closet to keep you organized, ceiling fans, quartz & tile flooring. No carpet anywhere! Upgraded tile plank flooring is included in this energy efficient home. High speed (ultrafi) internet, premium cable, all yard maintenance & exterior painting are covered by hoa. The location of this residence is equally remarkable. Situated in close proximity to premier shopping destinations, and an array of dining options, you'll find yourself immersed in a vibrant community that strikes a perfect balance between exclusivity and convenience. Ride your golf cart to the clubhouse, publix, restaurants, farmers market and more right inside the neighborhood! Close to advent health hospitals, baycare hospital, florida medical clinic, wire grass mall, tampa premium outlet mall, krate at the grove, sam's club, costco, golf courses & movie theater. Easy access to i75, 275, tampa international airport, downtown tampa and florida's amazing beaches. Cdd is already included in tax amount.
Payment Calculator
- Principal & Interest -
- Property Tax $
- Home Insurance $
- HOA Fees $
- Monthly -
Features
Building and Construction
- Covered Spaces: 0.00
- Exterior Features: Lighting, Sidewalk, Sliding Doors, Sprinkler Metered
- Flooring: Tile
- Living Area: 1770.00
- Roof: Slate
Garage and Parking
- Garage Spaces: 2.00
Eco-Communities
- Water Source: None
Utilities
- Carport Spaces: 0.00
- Cooling: Central Air
- Heating: Central, Electric
- Pets Allowed: Yes
- Sewer: Public Sewer
- Utilities: BB/HS Internet Available, Cable Connected, Electricity Connected, Fire Hydrant, Sewer Connected, Sprinkler Recycled, Street Lights, Water Connected
Amenities
- Association Amenities: Cable TV, Clubhouse, Fitness Center, Gated, Park, Pickleball Court(s), Playground, Pool
Finance and Tax Information
- Home Owners Association Fee Includes: Cable TV, Pool, Internet, Maintenance Grounds
- Home Owners Association Fee: 219.30
- Net Operating Income: 0.00
- Tax Year: 2023
Other Features
- Appliances: Dishwasher, Disposal, Dryer, Electric Water Heater, Microwave, Range, Refrigerator, Washer
- Association Name: Danielle Enyeart
- Association Phone: 813-642-1121
- Country: US
- Interior Features: Ceiling Fans(s), Eat-in Kitchen, In Wall Pest System, Kitchen/Family Room Combo, Open Floorplan, Primary Bedroom Main Floor, Solid Wood Cabinets, Split Bedroom, Stone Counters, Walk-In Closet(s)
- Legal Description: MIRADA ACTIVE ADULT PHASE 1F PB 86 PG 038 BLOCK 10 LOT 211
- Levels: One
- Area Major: 33576 - San Antonio
- Occupant Type: Owner
- Parcel Number: 20-25-15-012.0-010.00-211.0
- Possession: Close of Escrow
- Zoning Code: MPUD
Similar Properties
Nearby Subdivisions
Al Mar Acres
Carmela
Eagle Cove At Mirada
Mirada
Mirada Active Adult
Mirada Active Adult
Mirada Active Adult Gated
Mirada Active Adult Ph 1a 1c
Mirada Active Adult Ph 1b
Mirada Active Adult Ph 1e
Mirada Active Adult Ph 1f
Mirada Active Adult Phs 2a 2c
Mirada Pcl 1
Mirada Pcls 20 22 Rep
Mirada Prcl 1
Mirada Prcl 191
Mirada Prcl 2
Mirada Prcl 6
Miranda Prcl 191
Oak Glen
San Antonio Station
Tampa Bay Golf Tennis Club
Tampa Bay Golf Tennis Club P
Tampa Bay Golf Tennis Club Ph
Tampa Bay Golf And Country Clu
Tampa Bay Golf And Tennis Club
Tampa Bay Golf Tennis Club
Tampa Bay Golf Tennis Club Ph
Tampa Bay Golftennis Clb Ph V
Tampa Bay Golftennis Club Ah



