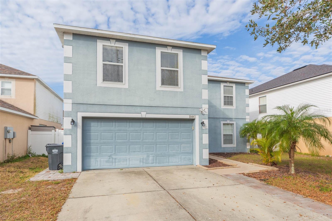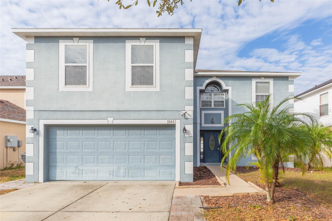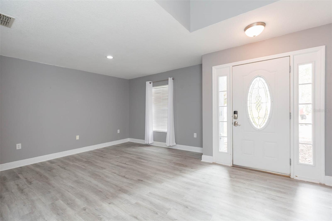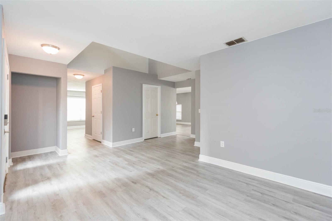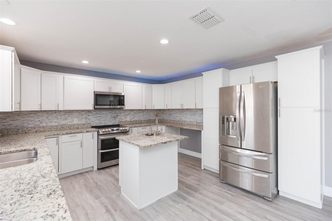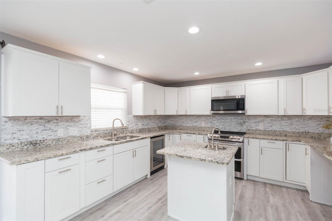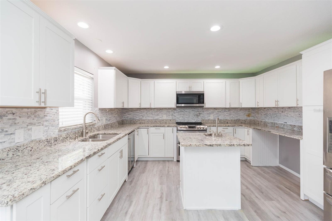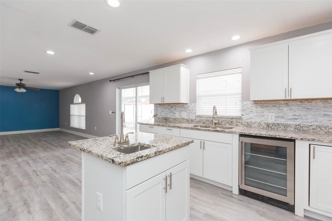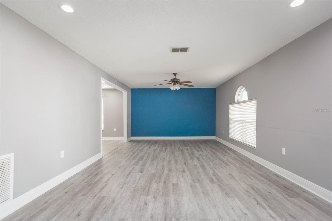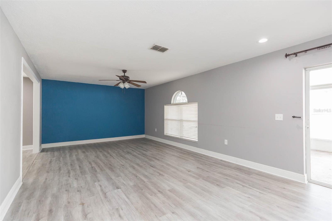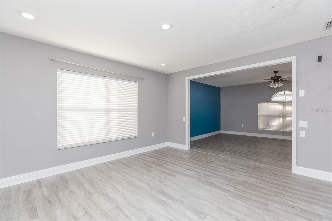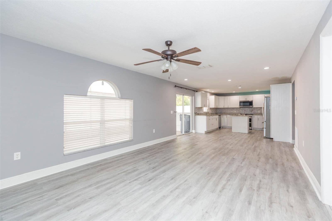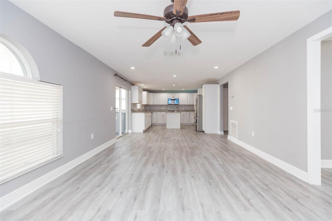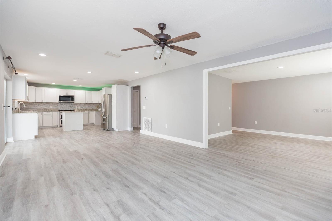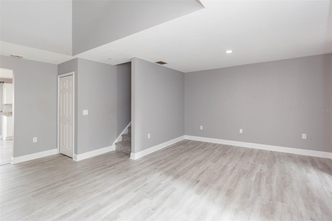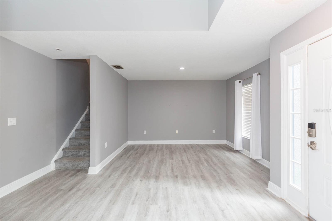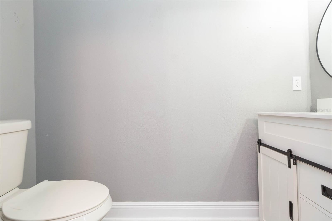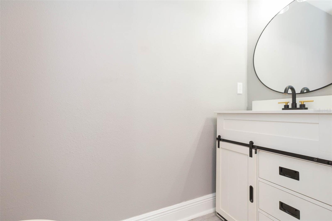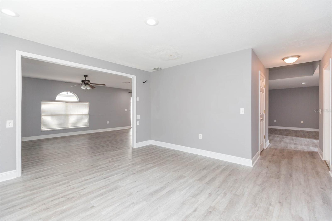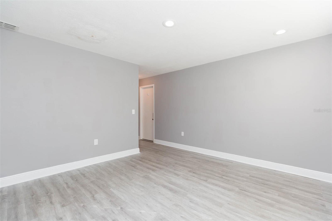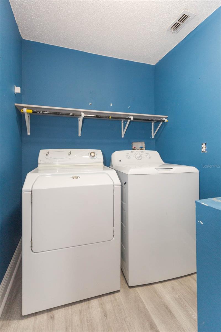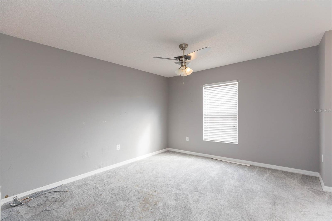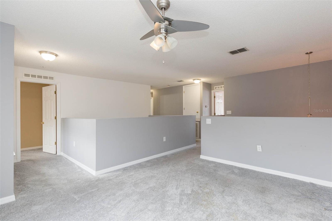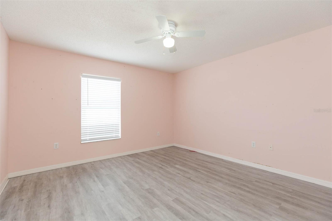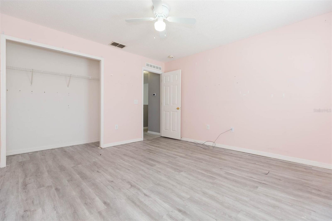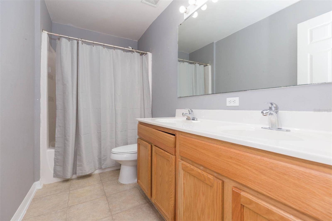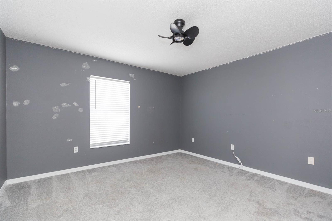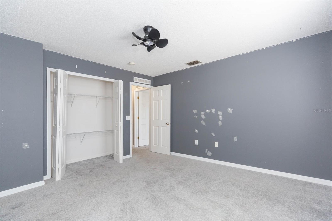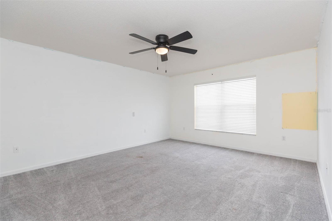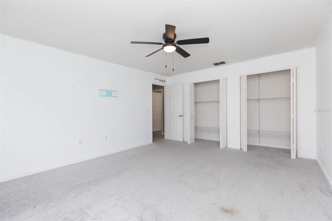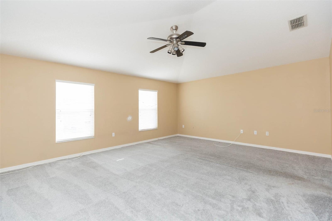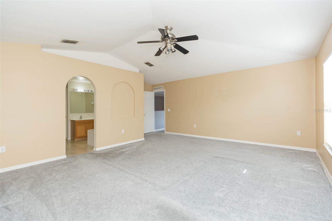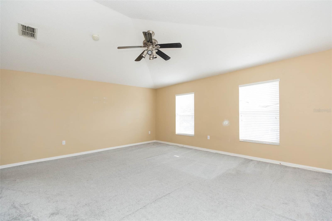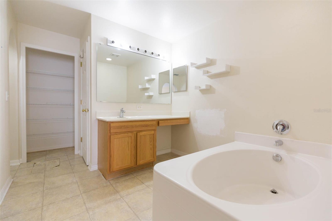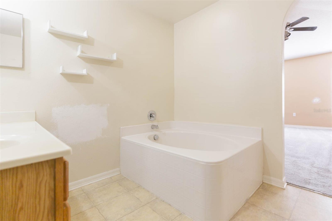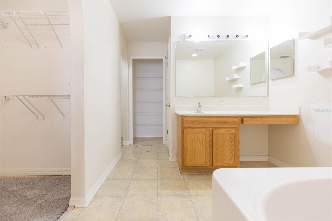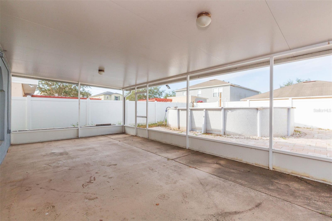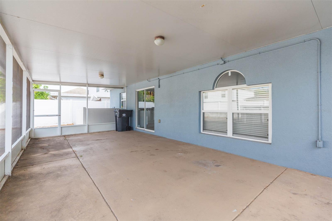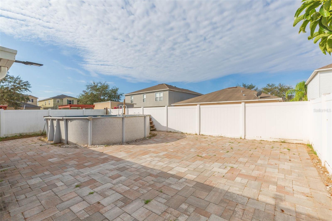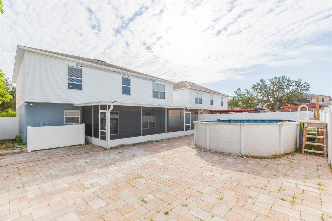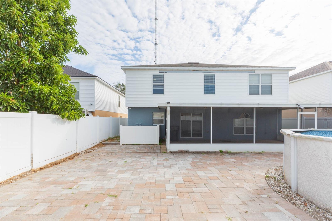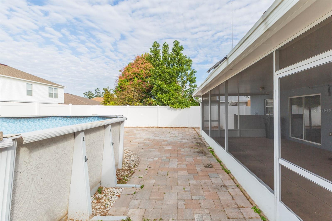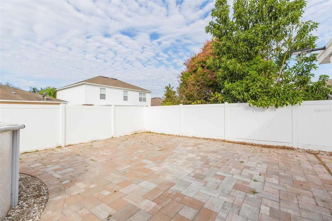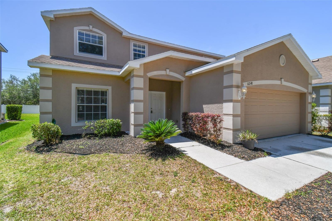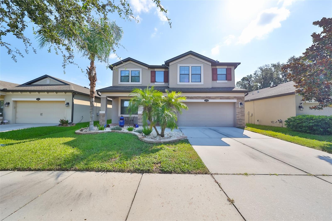10443 River Bream Drive, RIVERVIEW, FL 33569
Property Photos
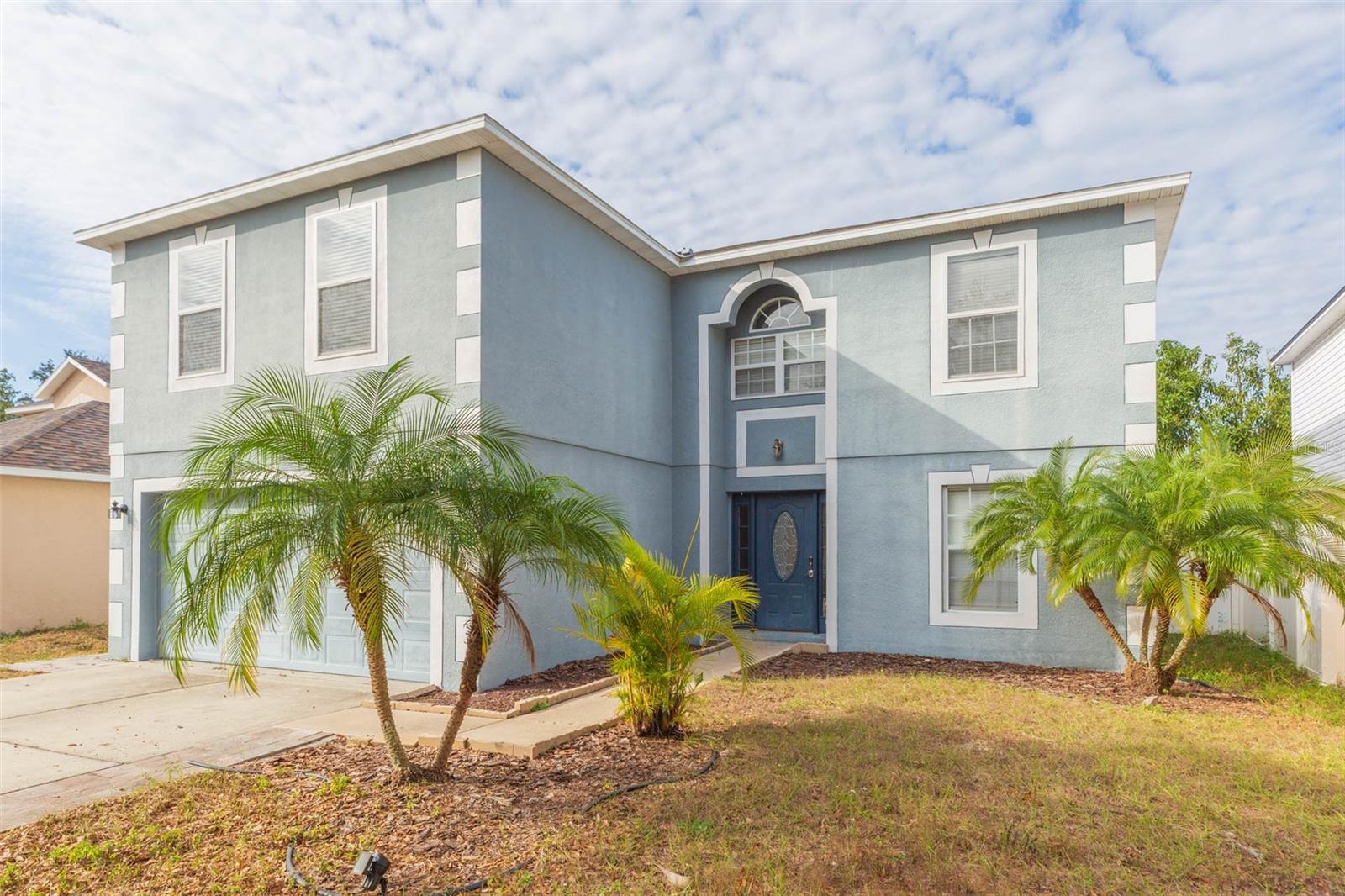
Would you like to sell your home before you purchase this one?
Priced at Only: $405,000
For more Information Call:
Address: 10443 River Bream Drive, RIVERVIEW, FL 33569
Property Location and Similar Properties
- MLS#: TB8318378 ( Residential )
- Street Address: 10443 River Bream Drive
- Viewed: 1
- Price: $405,000
- Price sqft: $113
- Waterfront: No
- Year Built: 2005
- Bldg sqft: 3592
- Bedrooms: 4
- Total Baths: 3
- Full Baths: 2
- 1/2 Baths: 1
- Garage / Parking Spaces: 2
- Days On Market: 8
- Additional Information
- Geolocation: 27.8424 / -82.2657
- County: HILLSBOROUGH
- City: RIVERVIEW
- Zipcode: 33569
- Subdivision: Boyette Creek Ph 2
- Provided by: DALTON WADE INC
- Contact: Daniel Cuevas
- 888-668-8283

- DMCA Notice
-
DescriptionPRICED TO SELL! LOCATION! LOCATION! LOCATION! Welcome to your dream home in the sought after Boyette Creek community! This spacious single family residence offers 4 bedrooms, 3 bathrooms, and a generous 2,862 square feet of living space. Perfectly designed for both comfort and functionality, this home provides ample room for family gatherings and entertaining friends. Inside, youll find a bright and open floor plan with modern finishes throughout. The bedrooms are generously sized, and the bathrooms have a touch of luxury with contemporary fixtures. The kitchen is a chefs delight with plenty of counter space and cabinetry, making it the ideal hub for family meals and entertaining. Outside, the property boasts a well maintained yard, perfect for relaxing and enjoying the Florida sunshine. Located just minutes from shopping, dining, and top rated schools, this home offers both convenience and a peaceful community feel. Dont miss your chance to make this Boyette Creek gem yours. Schedule a showing today and envision the lifestyle that awaits!
Payment Calculator
- Principal & Interest -
- Property Tax $
- Home Insurance $
- HOA Fees $
- Monthly -
Features
Building and Construction
- Covered Spaces: 0.00
- Exterior Features: Awning(s), Irrigation System
- Flooring: Carpet, Laminate
- Living Area: 2862.00
- Roof: Shingle
Garage and Parking
- Garage Spaces: 2.00
- Open Parking Spaces: 0.00
Eco-Communities
- Pool Features: Above Ground
- Water Source: Public
Utilities
- Carport Spaces: 0.00
- Cooling: Central Air
- Heating: Electric
- Pets Allowed: Yes
- Sewer: Public Sewer
- Utilities: BB/HS Internet Available, Cable Available, Electricity Available
Finance and Tax Information
- Home Owners Association Fee: 126.00
- Insurance Expense: 0.00
- Net Operating Income: 0.00
- Other Expense: 0.00
- Tax Year: 2023
Other Features
- Appliances: Convection Oven, Dishwasher, Disposal, Dryer, Microwave, Range Hood, Washer
- Association Name: Boyette Creek
- Country: US
- Interior Features: Ceiling Fans(s), Window Treatments
- Legal Description: BOYETTE CREEK PHASE 2 LOT 42 BLOCK E
- Levels: Two
- Area Major: 33569 - Riverview
- Occupant Type: Owner
- Parcel Number: U-25-30-20-71A-E00000-00042.0
- Zoning Code: PD
Similar Properties
Nearby Subdivisions
Ashley Oaks
Boyette Creek Ph 1
Boyette Creek Ph 2
Boyette Creek Phase 1
Boyette Farms
Boyette Fields
Boyette Park Ph 1a 1b 1d
Boyette Park Ph 2c4
Boyette Spgs B
Boyette Spgs Sec A
Boyette Spgs Sec B
Boyette Spgs Sec B Un 1
Boyette Spgs Sec B Un 17
Boyette Spgs Sec B Un 18
Creek View
Echo Park
Enclave At Ramble Creek
Estates At Riversedge
Estuary Ph 1 4
Estuary Ph 2
Estuary Ph 5
Fishhawk Ranch West
Hammock Crest
Hawks Fern
Hawks Fern Ph 2
Hawks Fern Ph 3
Hawks Grove
Lakeside Tr A1
Lakeside Tr A2
Lakeside Tr B
Manors At Forest Glen
Paddock Oaks
Peninsula At Rhodine Lake
Preserve At Riverview
Ridgewood
Rivercrest Lakes
Rivercrest Ph 1a
Rivercrest Ph 1b1
Rivercrest Ph 1b2
Rivercrest Ph 2 Parcel K And P
Rivercrest Ph 2 Prcl K An
Rivercrest Ph 2 Prcl N
Rivercrest Ph 2 Prcl O An
Rivercrest Ph 2b22c
Riverglen
Riverplace Sub
Rivers Edge
Riversedge
Shadow Run
South Pointe Phase 4
Summerfield Village 1 Tract 29
Unplatted
Zzz Unplatted



