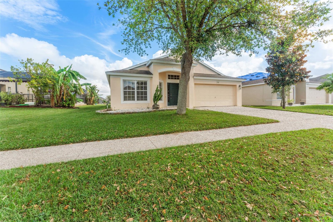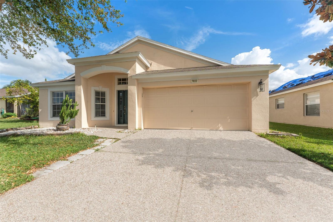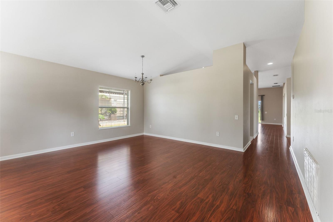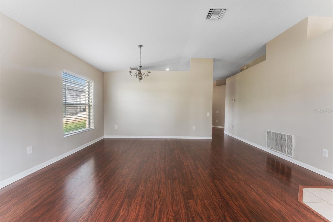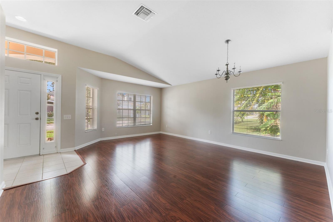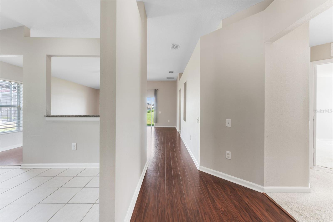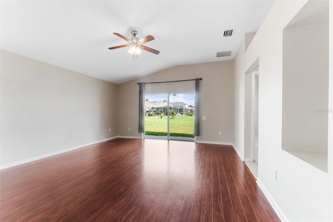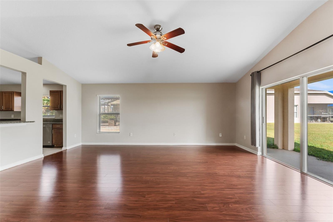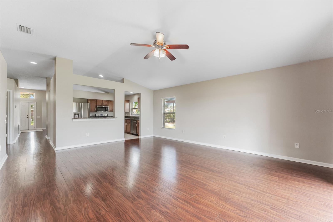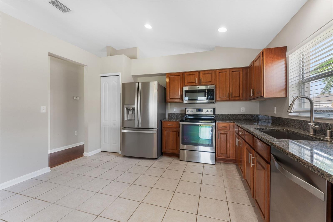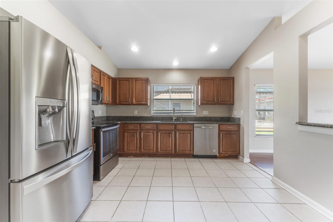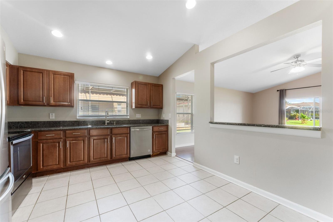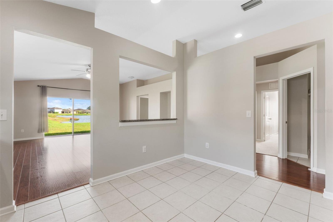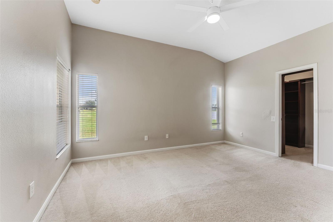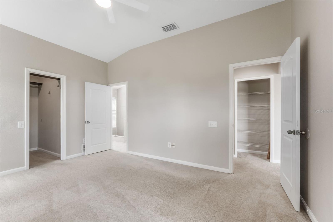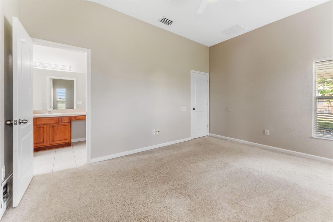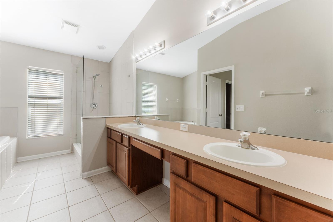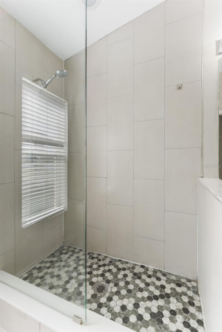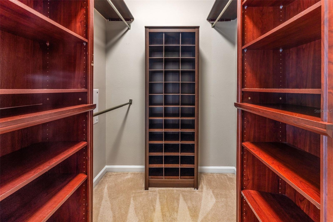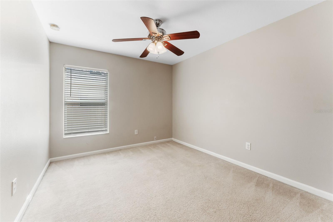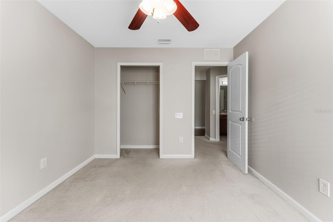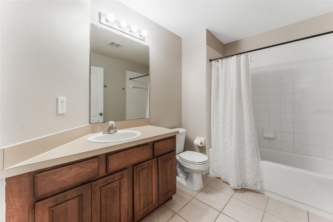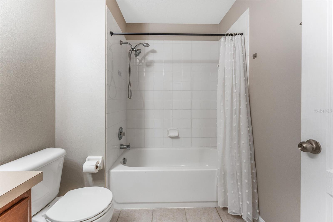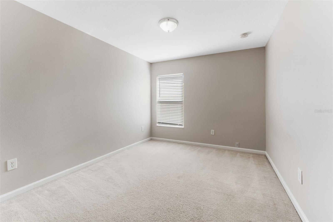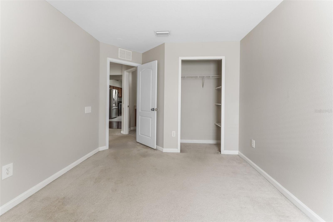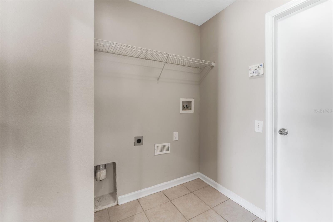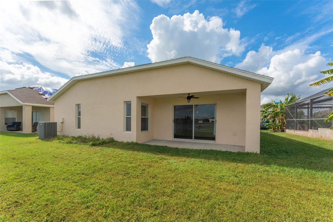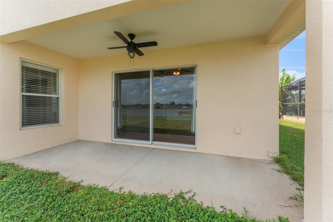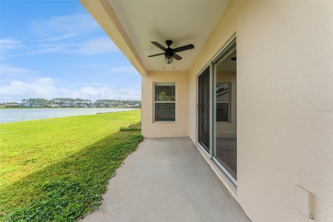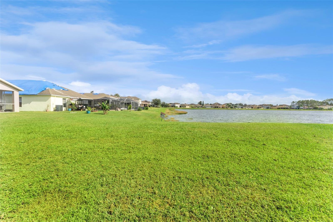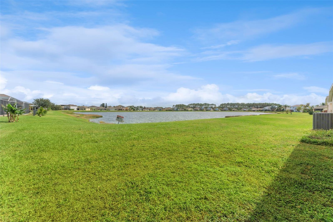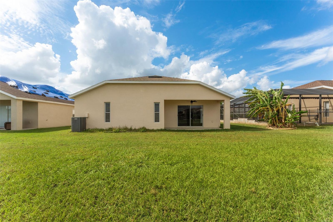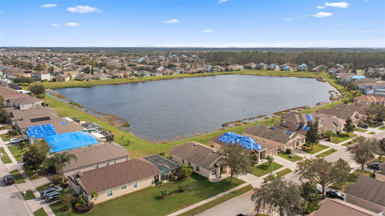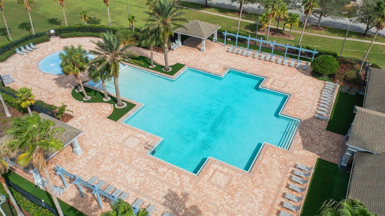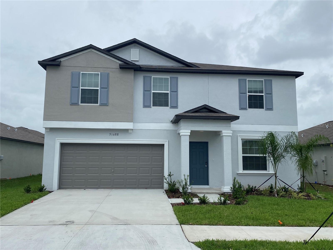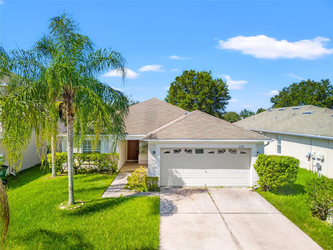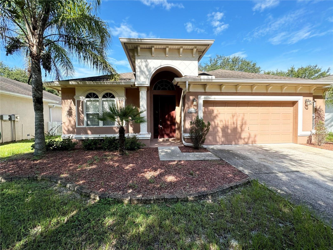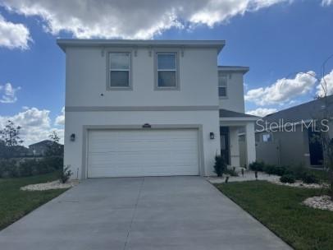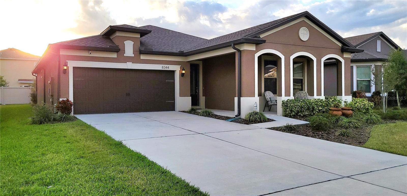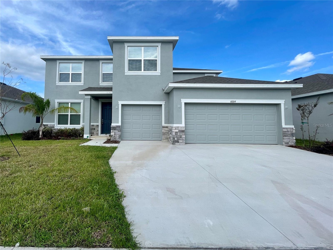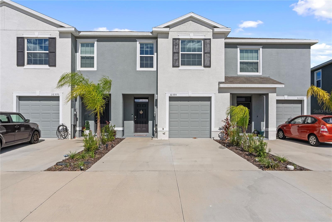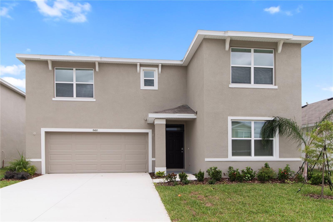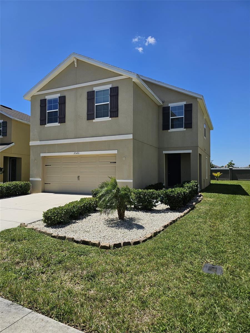7832 Outerbridge Street, WESLEY CHAPEL, FL 33545
Property Photos
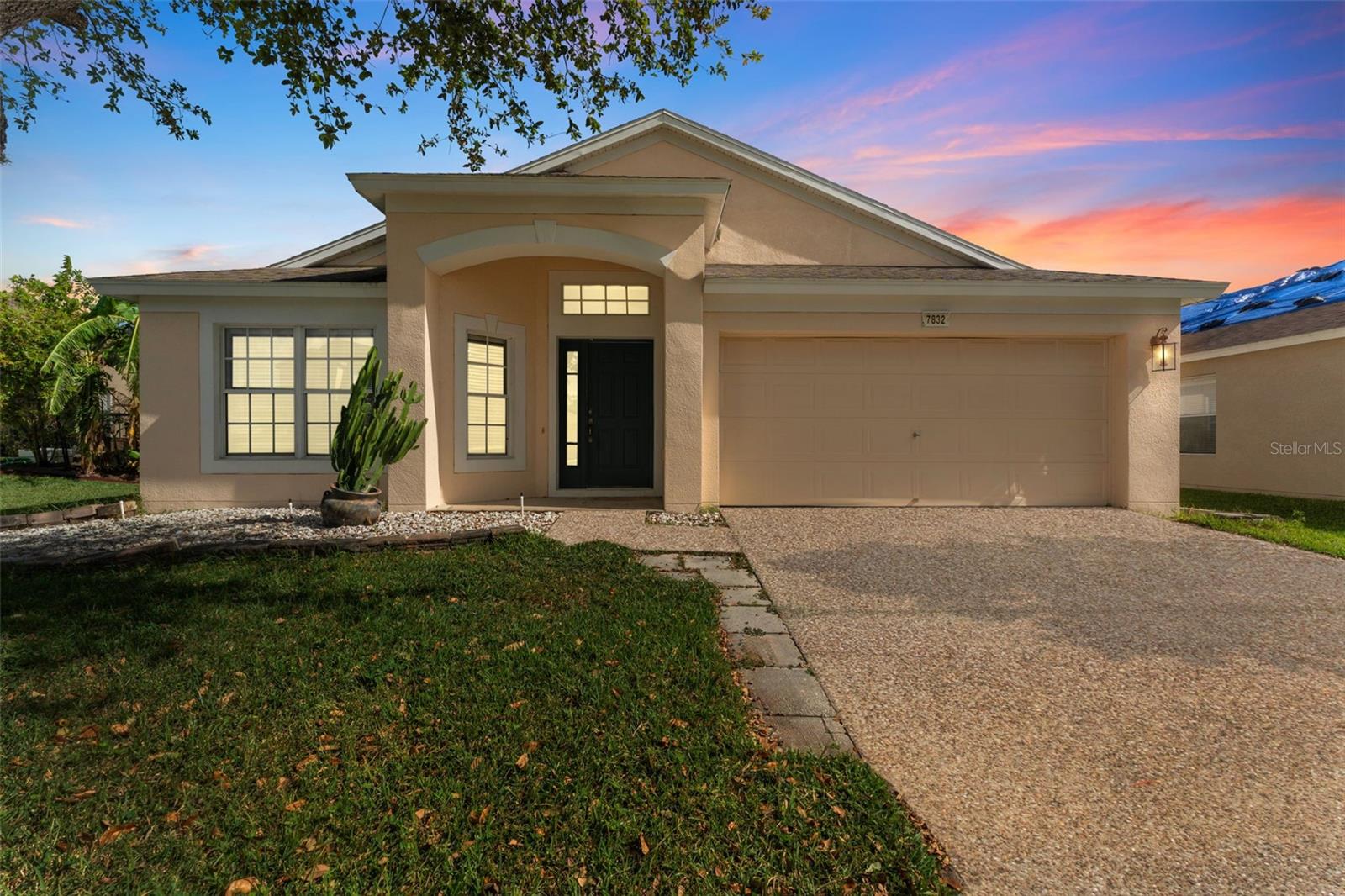
Would you like to sell your home before you purchase this one?
Priced at Only: $2,500
For more Information Call:
Address: 7832 Outerbridge Street, WESLEY CHAPEL, FL 33545
Property Location and Similar Properties
- MLS#: TB8319098 ( Residential Lease )
- Street Address: 7832 Outerbridge Street
- Viewed: 27
- Price: $2,500
- Price sqft: $1
- Waterfront: Yes
- Wateraccess: Yes
- Waterfront Type: Pond
- Year Built: 2005
- Bldg sqft: 2388
- Bedrooms: 3
- Total Baths: 2
- Full Baths: 2
- Garage / Parking Spaces: 2
- Days On Market: 59
- Additional Information
- Geolocation: 28.2714 / -82.3136
- County: PASCO
- City: WESLEY CHAPEL
- Zipcode: 33545
- Subdivision: Palm Cove Ph 1b
- Elementary School: Wesley Chapel Elementary PO
- Middle School: Thomas E Weightman Middle PO
- High School: Wesley Chapel High PO
- Provided by: SCOTT REALTY, LLC
- Contact: Kevin Scott
- 813-299-5865

- DMCA Notice
-
DescriptionAbsolutely stunning 3 BR/ 2 BA / 2 Car Garage home in highly sought after Palm Cove community. Featuring high vaulted ceilings, wood grain laminate flooring throughout the entire home (NO CARPET). This open floor plan home has both a formal dining room area (which could be used as an office) as well as an open floor plan kitchen that opens up to a large living room with views of the large fishing pond. The kitchen features all STAINLESS STEEL APPLIANCES with granite countertops. The master bedroom is oversized with views of the pond and an ensuite bathroom with walk in closet, His & her sinks, walk in shower glass framed shower AND large soaking tub. Palm Cove is ideally situated close to the District Park, Shops at Wiregrass, Tampa Premium outlets, Cobb theaters at the Grove, and a variety of excellent restaurants and shopping. Convenient access to I 75 makes commuting a breeze.
Payment Calculator
- Principal & Interest -
- Property Tax $
- Home Insurance $
- HOA Fees $
- Monthly -
Features
Building and Construction
- Covered Spaces: 0.00
- Exterior Features: Irrigation System
- Flooring: Carpet, Ceramic Tile, Laminate
- Living Area: 1858.00
School Information
- High School: Wesley Chapel High-PO
- Middle School: Thomas E Weightman Middle-PO
- School Elementary: Wesley Chapel Elementary-PO
Garage and Parking
- Garage Spaces: 2.00
Eco-Communities
- Water Source: Public
Utilities
- Carport Spaces: 0.00
- Cooling: Central Air
- Heating: Central
- Pets Allowed: Yes
- Sewer: Public Sewer
- Utilities: BB/HS Internet Available, Cable Available, Electricity Available, Electricity Connected, Phone Available, Public, Sewer Connected, Street Lights, Underground Utilities, Water Connected
Finance and Tax Information
- Home Owners Association Fee: 0.00
- Net Operating Income: 0.00
Other Features
- Appliances: Dishwasher, Microwave, Range, Refrigerator
- Association Name: Brandon Giammugnani
- Country: US
- Furnished: Unfurnished
- Interior Features: Ceiling Fans(s), Eat-in Kitchen, Kitchen/Family Room Combo, Stone Counters, Thermostat, Walk-In Closet(s)
- Levels: One
- Area Major: 33545 - Wesley Chapel
- Occupant Type: Vacant
- Parcel Number: 20-25-33-005.0-005.00-021.0
- View: Water
- Views: 27
Owner Information
- Owner Pays: Repairs
Similar Properties
Nearby Subdivisions
Aberdeen Ph 1
Avalon Park West
Avalon Park Westnorth Ph 1a
Avalon Pk Westnorth Ph 2 4 5
Avalon Pk Westnorth Phs 2 4 5
Bridgewater Ph 01 02
Bridgewater Ph 04
Brookfield Estates
Chapel Pines Ph 03
Chapel Pines Ph 1b
Chapel Xing Prcl 5
Epperson
Epperson North Twnhms Ph 4
Epperson North Village A1a5
Epperson North Village E2
Epperson North Village E3
Epperson Ranch
Epperson Ranch North Ph 2 3
Epperson Ranch North Pod F Ph
Epperson Ranch South Ph 1
Epperson Ranch South Ph 1d2
Epperson Ranch South Ph 1e2
Meadow Rdg Ph A2
New River Lakes Ph 01
New River Lakes Village A8
Oak Creek Phase One
Palm Cove Ph 1b
Towns At Woodsdale
Townswatergrass
Townswoodsdale Ph 1
Villageswesley Chapel Ph 1b
Watergrass
Watergrass Parcels D2
Watergrass Prcl D1
Watergrass Prcl E2
Wesbridge Ph 4
Wesley Pointe Ph 02 03
Westgate
Westgate At Avalon Park
Whispering Oaks Preserve Ph 1
Whispering Oaks Preserve Ph 2
Wyndrush Townhomes



