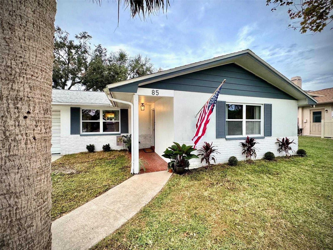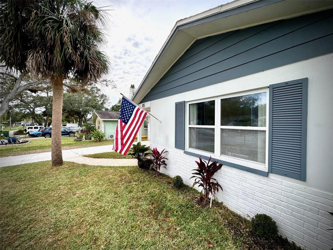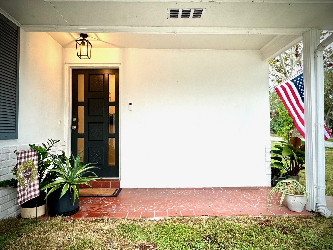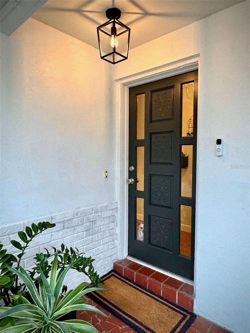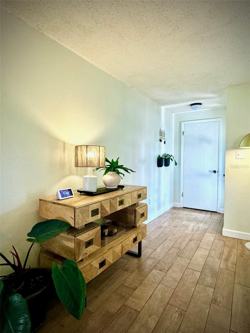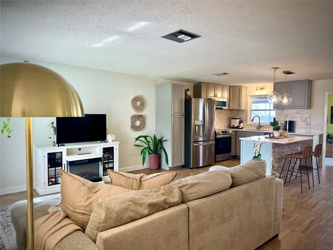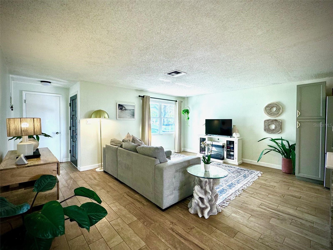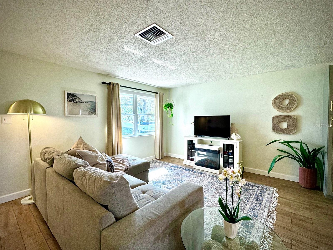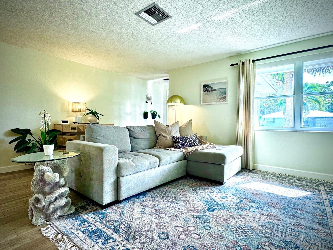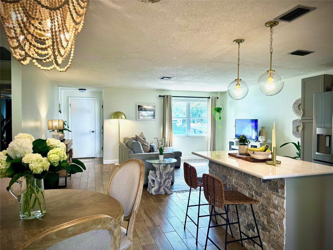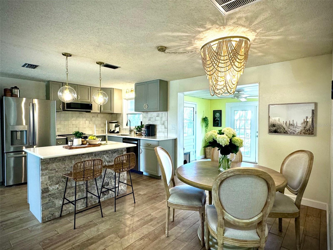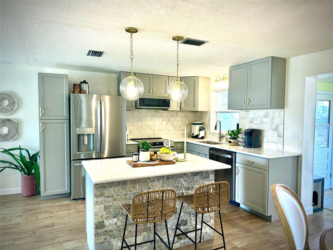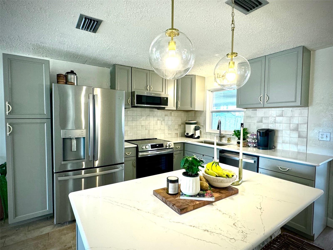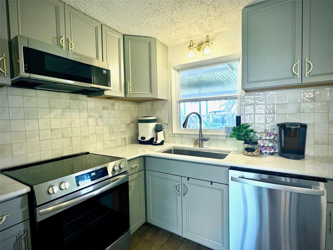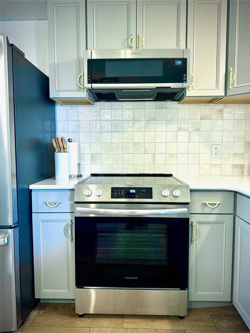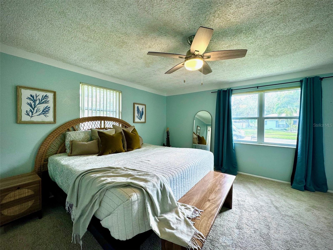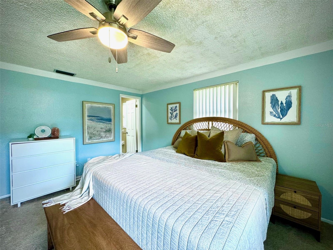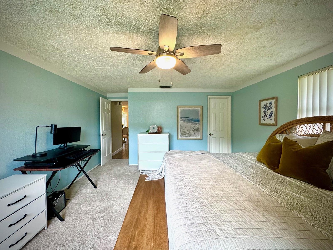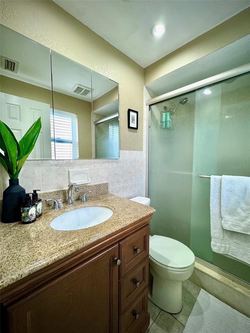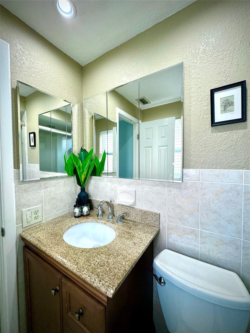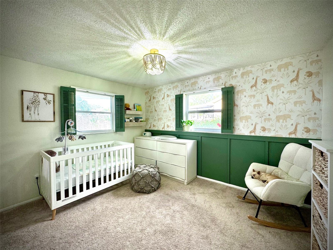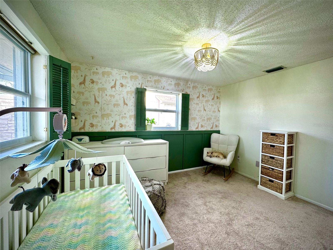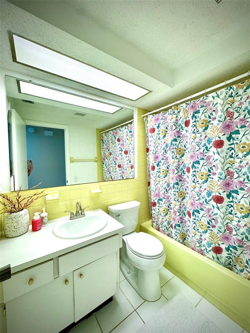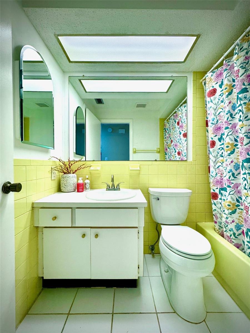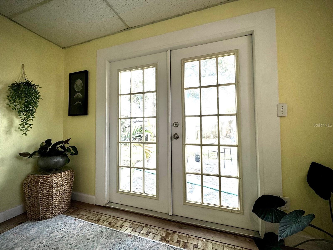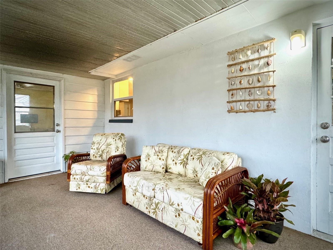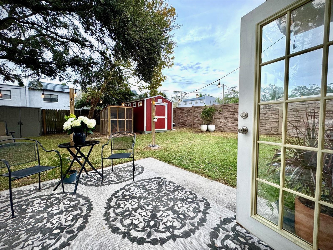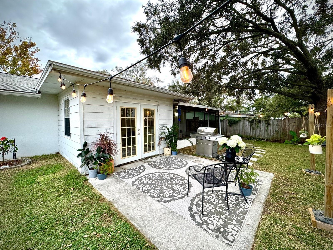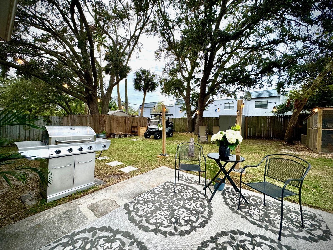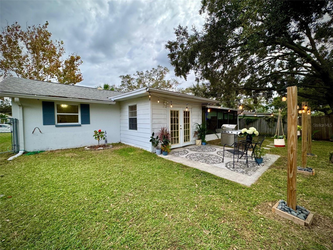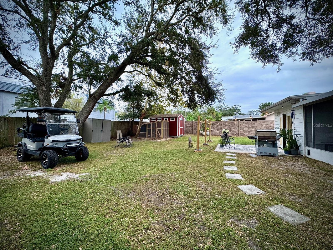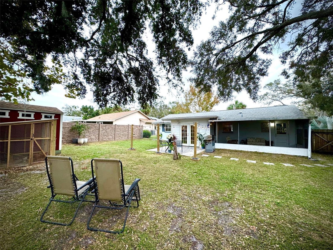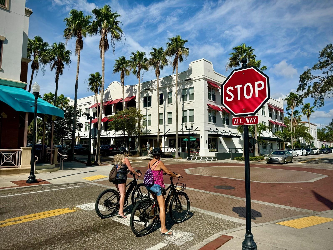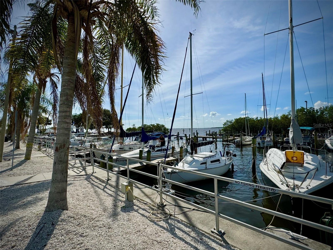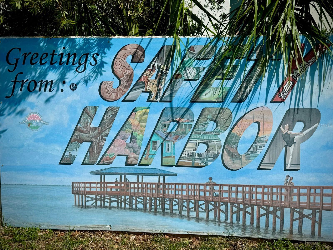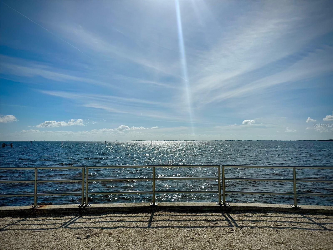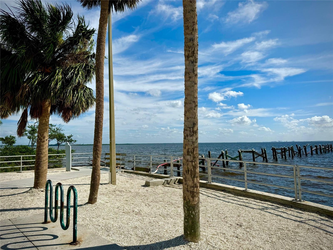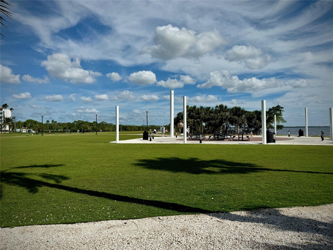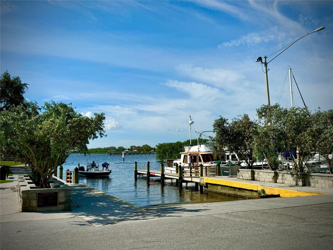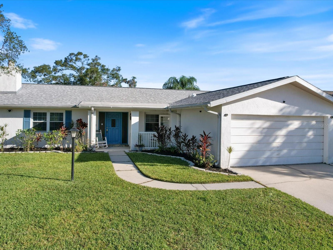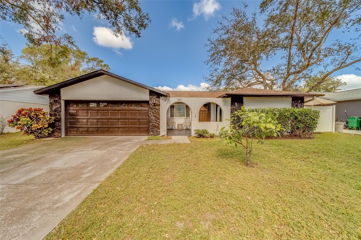85 Irwin Street W, SAFETY HARBOR, FL 34695
Property Photos
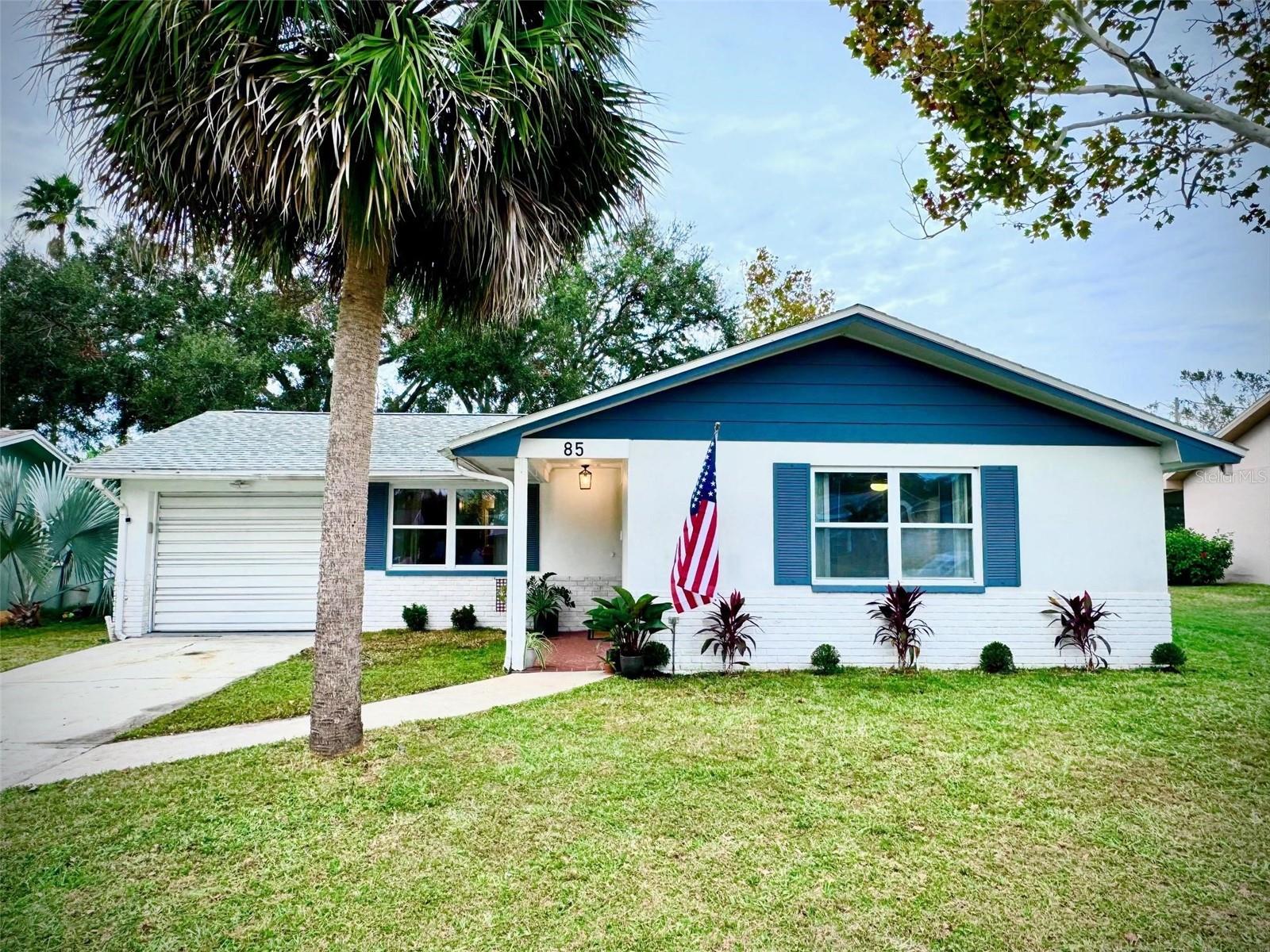
Would you like to sell your home before you purchase this one?
Priced at Only: $432,500
For more Information Call:
Address: 85 Irwin Street W, SAFETY HARBOR, FL 34695
Property Location and Similar Properties
- MLS#: TB8319355 ( Residential )
- Street Address: 85 Irwin Street W
- Viewed: 9
- Price: $432,500
- Price sqft: $258
- Waterfront: No
- Year Built: 1972
- Bldg sqft: 1676
- Bedrooms: 2
- Total Baths: 2
- Full Baths: 2
- Garage / Parking Spaces: 1
- Days On Market: 53
- Additional Information
- Geolocation: 28.0046 / -82.6855
- County: PINELLAS
- City: SAFETY HARBOR
- Zipcode: 34695
- Subdivision: Mira Mar Terrace
- Provided by: BIG FISH REALTY
- Contact: Matthew Kowitz
- 727-685-6257

- DMCA Notice
-
Description85 Irwin St W sits on a quiet, tree lined street just moments from the bayfront and 1.5 miles from downtown Safety Harbor. Known for its winding nature paths, scenic vistas and charming downtown, Safety Harbor is a tranquil community on the western shores of Old Tampa Bay. Conveniently located, yet with a small town feel, the community has mature live oaks and stately palms, buzzing restaurants and downtown festivals. In the middle of it all is a lovingly updated home on a nearly 7,000 sqft lot. From the outside, you'll notice plenty of room for parking your boat or RV, a fully fenced in yard and room for whatever moves you. The sellers currently utilize a golfcart for getting around, a chicken coop for their chickens and a large new storage shed (which is yours with purchase of the home). Once inside, enjoy brand new tile floors and a fully remodeled kitchen. Both bedrooms are generous in size, the primary of which has an en suite bathroom. Off the common spaces is access to your shaded backyard via the bonus room and it's French doors, or the screened back porch with access to the one car garage. Roof is 2013, HVAC is 2018, and water heater is 2023. What's more is the home is not located in a flood zone and was not damaged by this year's storms. Book your tour today and see what the Safety Harbor lifestyle is all about!
Payment Calculator
- Principal & Interest -
- Property Tax $
- Home Insurance $
- HOA Fees $
- Monthly -
Features
Building and Construction
- Covered Spaces: 0.00
- Exterior Features: Private Mailbox, Rain Gutters, Sidewalk
- Flooring: Carpet, Ceramic Tile
- Living Area: 1148.00
- Roof: Shingle
Garage and Parking
- Garage Spaces: 1.00
- Parking Features: Driveway
Eco-Communities
- Water Source: Public
Utilities
- Carport Spaces: 0.00
- Cooling: Central Air
- Heating: Central
- Sewer: Public Sewer
- Utilities: BB/HS Internet Available, Cable Available, Electricity Connected, Sewer Connected, Street Lights, Water Connected
Finance and Tax Information
- Home Owners Association Fee: 0.00
- Net Operating Income: 0.00
- Tax Year: 2023
Other Features
- Appliances: Dishwasher, Microwave, Range, Refrigerator
- Country: US
- Interior Features: Ceiling Fans(s), Living Room/Dining Room Combo, Open Floorplan, Stone Counters, Thermostat, Window Treatments
- Legal Description: MIRA MAR TERRACE BLK 1, LOT 9 & E 10FT OF LOT 10
- Levels: One
- Area Major: 34695 - Safety Harbor
- Occupant Type: Owner
- Parcel Number: 34-28-16-58212-001-0090
Similar Properties
Nearby Subdivisions
Bay Towne
Bay Towne West
Bay Woods
Bay Woodsunit I 05805
Bayfront Manor
Bayshore Terrace
Baywoods 2
Beacon Place East
Briarwood
Brooklyn
Coventry South
Dixie Sub
Espiritu Santo Spgs
Georgetown East
Harbor Grove
Harbor Heights Estates
Huntington Sub
Jackson Park
Lincoln Heights
Lincoln Highlands Rep
Los Arcos Sub
Mira Mar Terrace
North Bay Hills
Palm View Terrace
Park Heights
Philippe Bay
Phillippe Estates
Seminole Park Rev
South Green Spgs Rep
Tangelo Grove Village
Weatherstone
West Green Springs
Willowick



