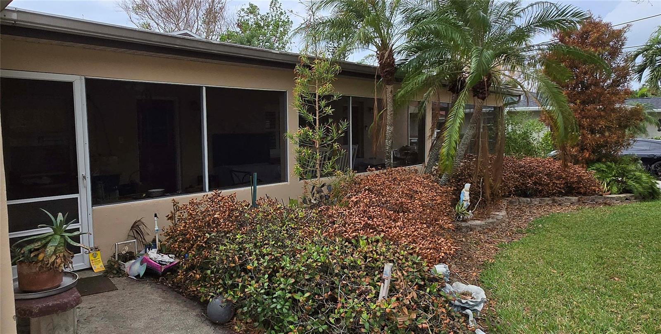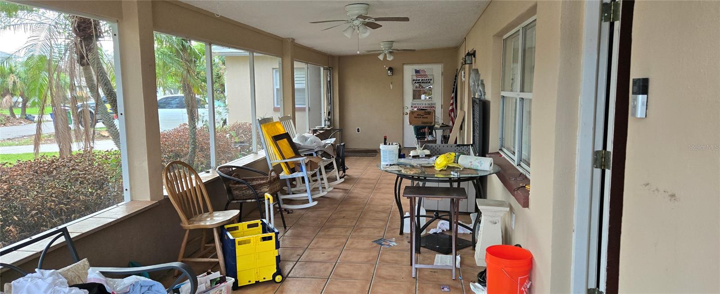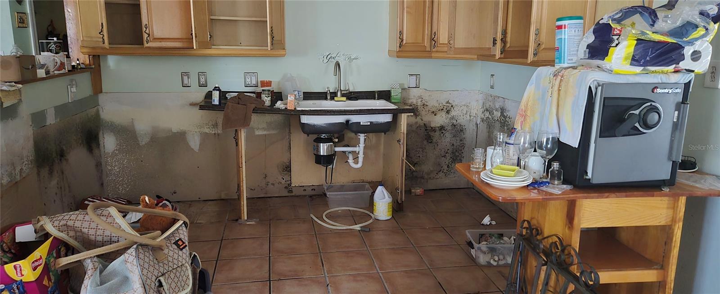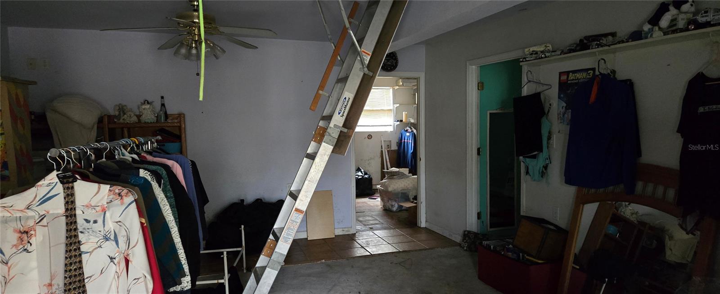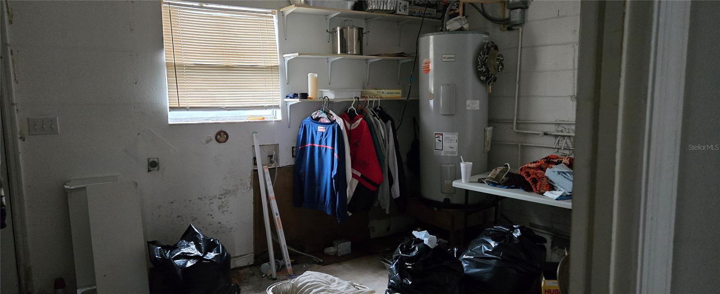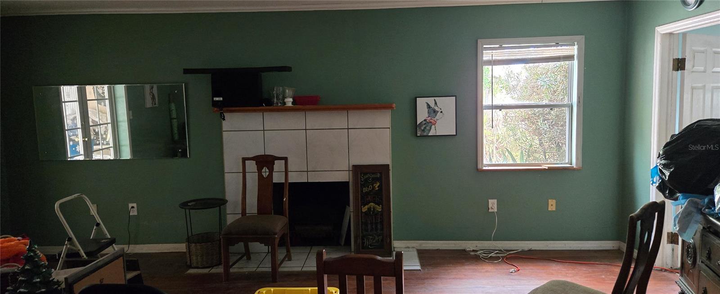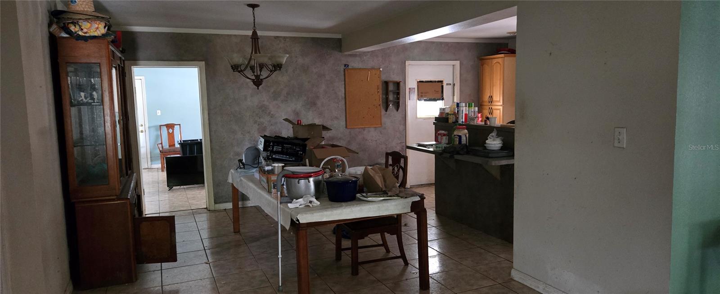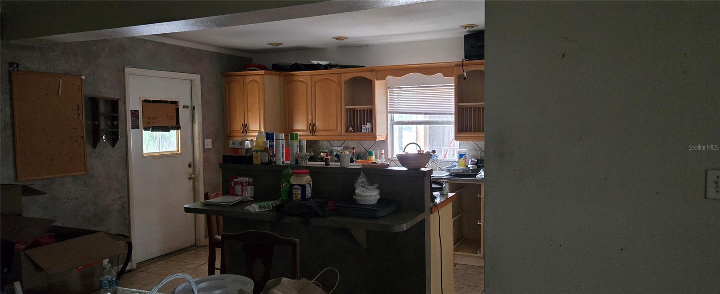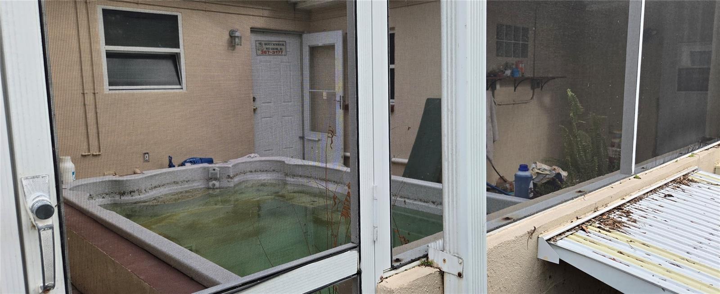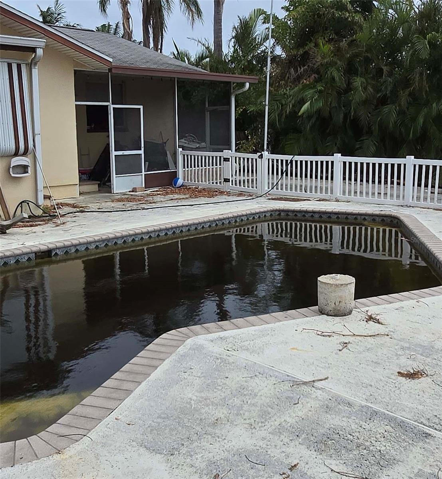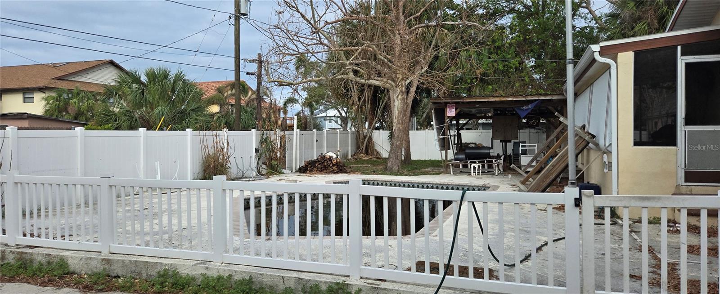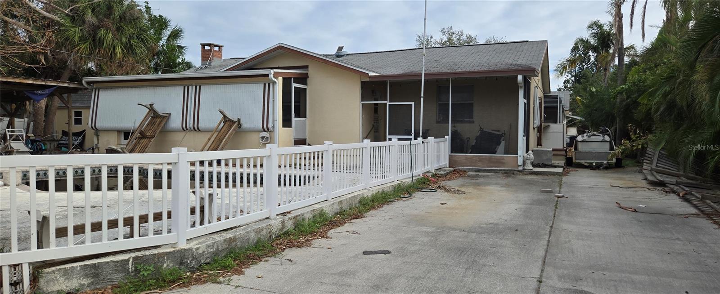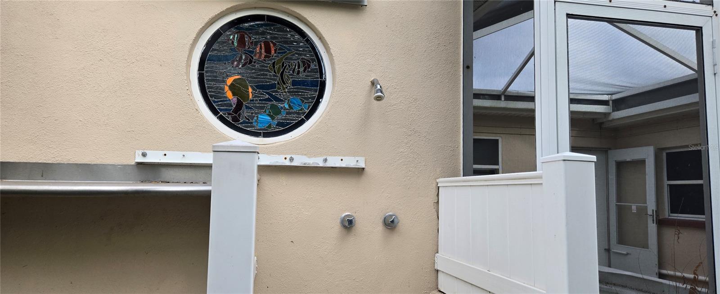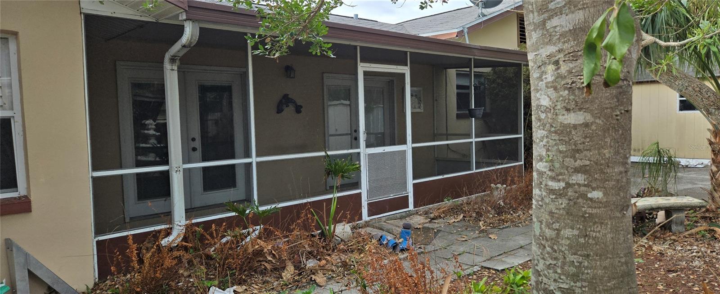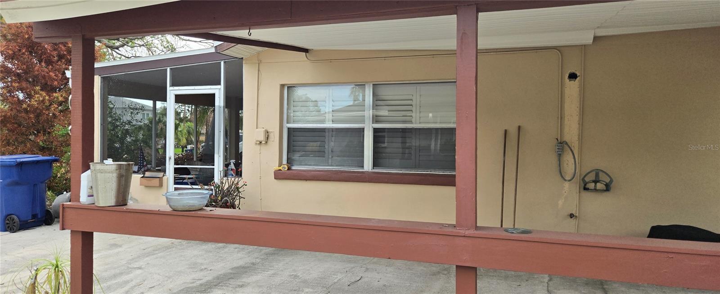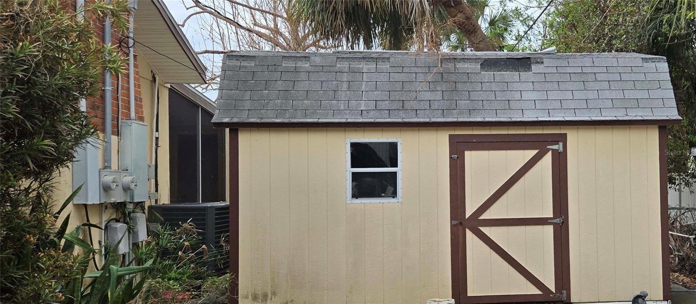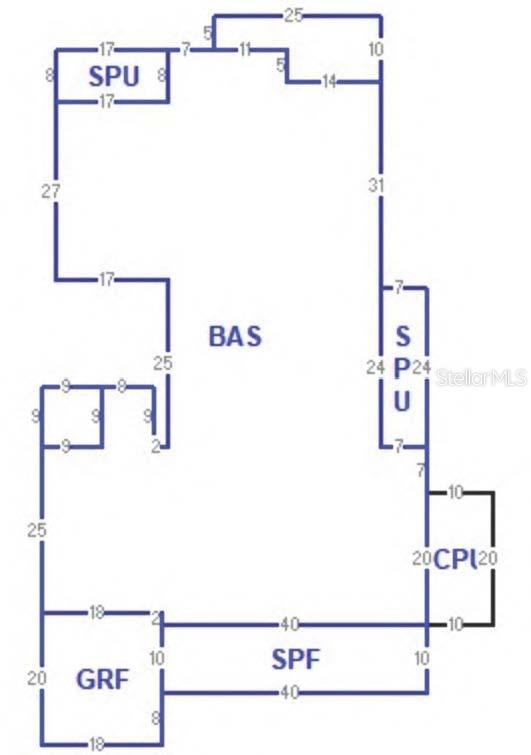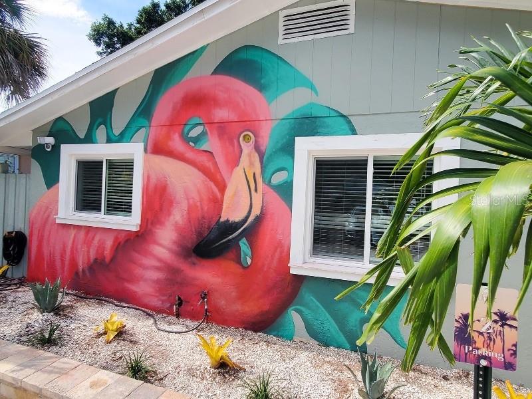7054 Hibiscus Avenue S, SOUTH PASADENA, FL 33707
Property Photos
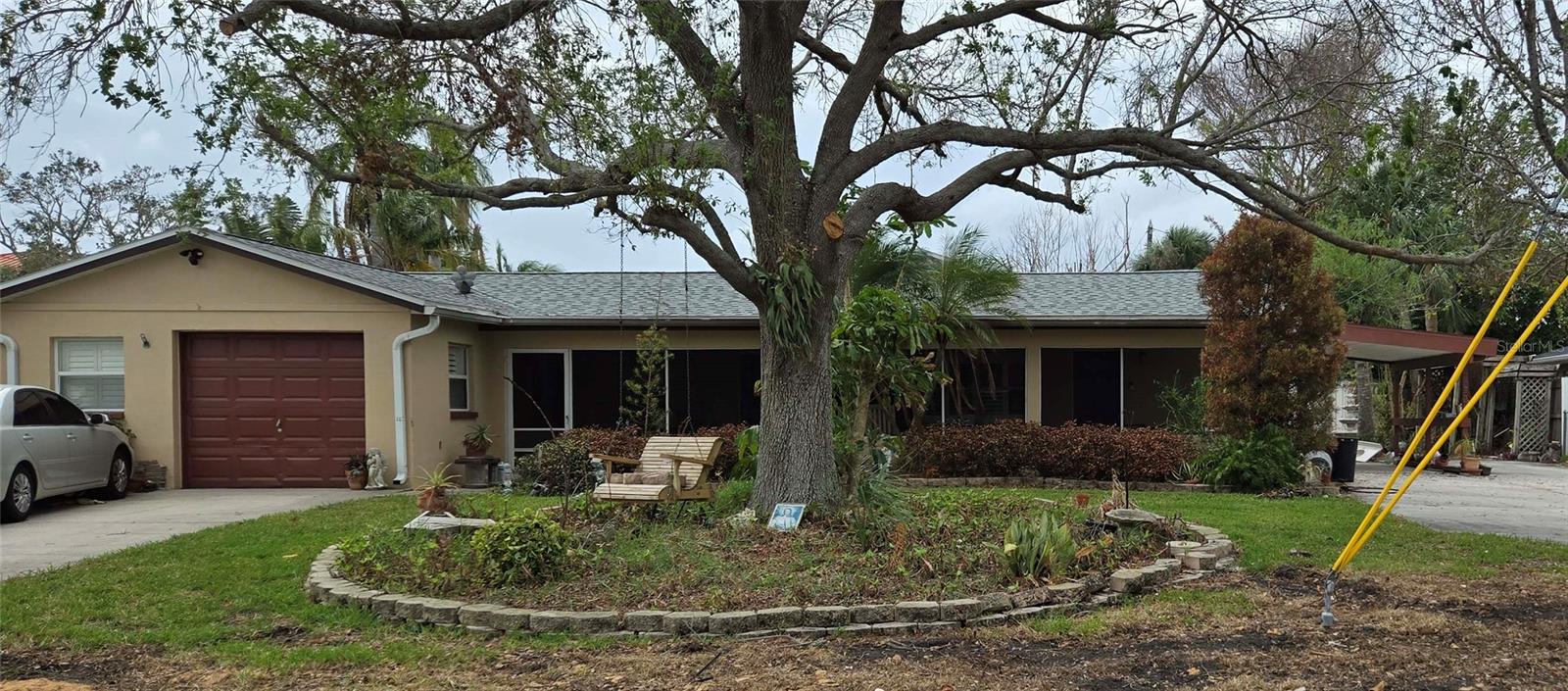
Would you like to sell your home before you purchase this one?
Priced at Only: $800,000
For more Information Call:
Address: 7054 Hibiscus Avenue S, SOUTH PASADENA, FL 33707
Property Location and Similar Properties
- MLS#: TB8320714 ( Residential Income )
- Street Address: 7054 Hibiscus Avenue S
- Viewed: 25
- Price: $800,000
- Price sqft: $147
- Waterfront: No
- Year Built: 1949
- Bldg sqft: 5451
- Bedrooms: 12
- Total Baths: 8
- Garage / Parking Spaces: 3
- Days On Market: 53
- Additional Information
- Geolocation: 27.7625 / -82.7404
- County: PINELLAS
- City: SOUTH PASADENA
- Zipcode: 33707
- Subdivision: Allens Replat E.a.
- Elementary School: Azalea Elementary PN
- Middle School: Azalea Middle PN
- High School: Boca Ciega High PN
- Provided by: CENTURY 21 RE CHAMPIONS
- Contact: Frances Burke George
- 727-398-2774

- DMCA Notice
-
DescriptionPerfect investment opportunity, two homes in one, 3 bedrooms 2 baths in each home, two laundry rooms, two private driveways, plus large bonus room and office space. Can also be easily divide for two to three income properties or perfect for a family on one side and parents on the other, so many possibilities! Quiet neighborhood with a great walkability score. Private Pool and Private Swim Spa. Four screened porches for the ultimate Florida home, great for entertaining! Flooded by Helene being sold as is and needs remediation. Zoned RM 10 Residential Multi Family.
Payment Calculator
- Principal & Interest -
- Property Tax $
- Home Insurance $
- HOA Fees $
- Monthly -
Features
Building and Construction
- Covered Spaces: 0.00
- Exterior Features: Awning(s), Fence, French Doors, Outdoor Shower, Rain Gutters, Storage
- Flooring: Concrete, Tile, Wood
- Living Area: 3911.00
- Other Structures: Shed(s), Storage
- Roof: Shingle
Property Information
- Property Condition: Fixer
Land Information
- Lot Features: Flood Insurance Required, FloodZone, In County, Landscaped, Paved
School Information
- High School: Boca Ciega High-PN
- Middle School: Azalea Middle-PN
- School Elementary: Azalea Elementary-PN
Garage and Parking
- Garage Spaces: 1.00
- Open Parking Spaces: 0.00
Eco-Communities
- Pool Features: In Ground
- Water Source: Public
Utilities
- Carport Spaces: 2.00
- Cooling: Central Air, Mini-Split Unit(s)
- Heating: Central, Electric
- Pets Allowed: Yes
- Sewer: Public Sewer
- Utilities: Cable Available, Cable Connected, Electricity Available, Electricity Connected, Phone Available, Sewer Available, Sewer Connected, Street Lights
Finance and Tax Information
- Home Owners Association Fee: 0.00
- Insurance Expense: 0.00
- Net Operating Income: 0.00
- Other Expense: 0.00
- Tax Year: 2024
Other Features
- Appliances: None
- Country: US
- Interior Features: High Ceilings, Kitchen/Family Room Combo, Open Floorplan, Primary Bedroom Main Floor, Skylight(s), Split Bedroom, Thermostat, Walk-In Closet(s)
- Legal Description: Allen's Replat E.A. Lot 9
- Levels: One
- Area Major: 33707 - St Pete/South Pasadena/Gulfport/St Pete Bc
- Occupant Type: Vacant
- Parcel Number: 30-31-16-00504-000-0090
- Possession: Negotiable
- Views: 25
- Zoning Code: RM-10
Similar Properties
Nearby Subdivisions



