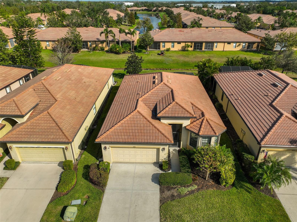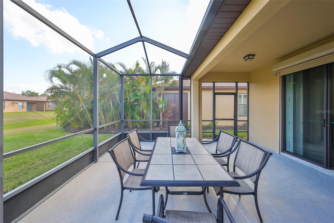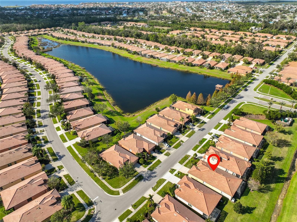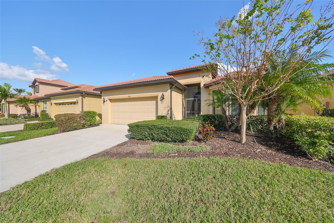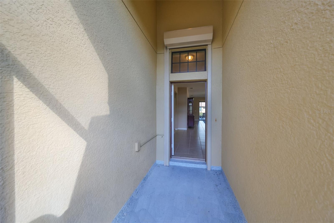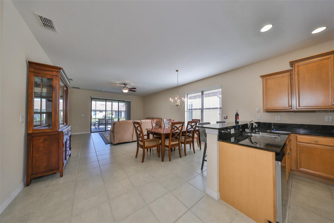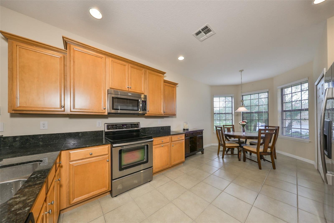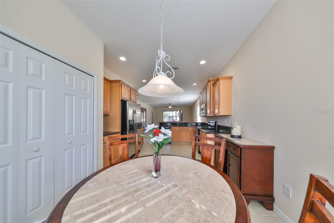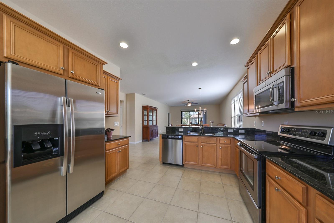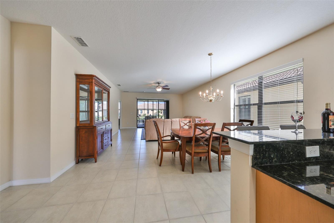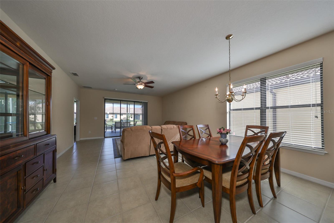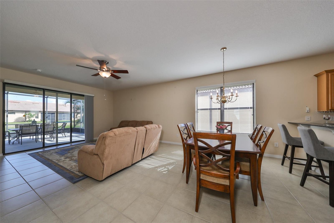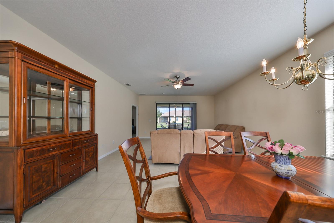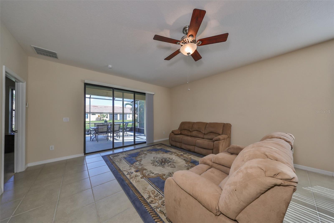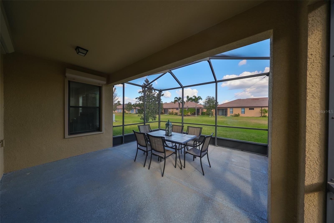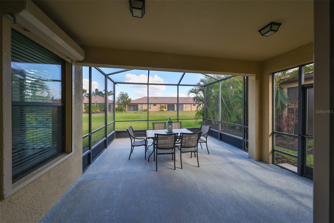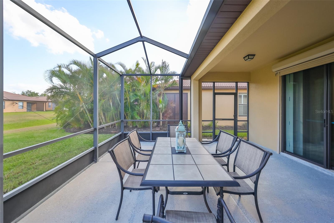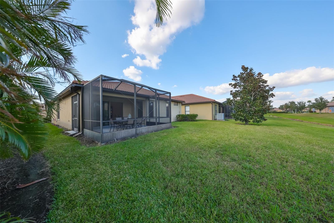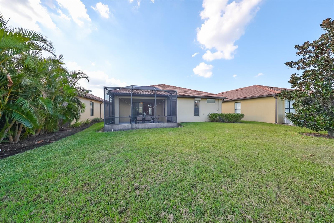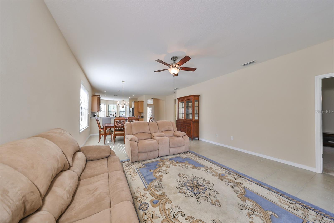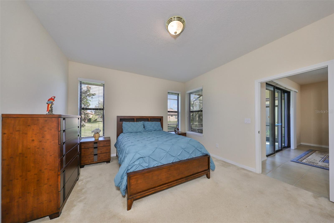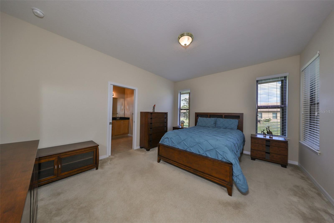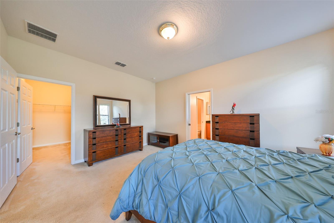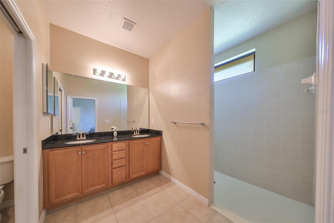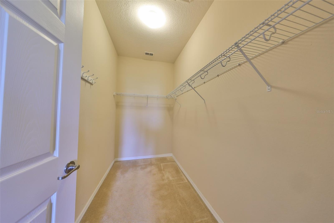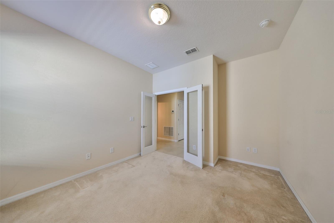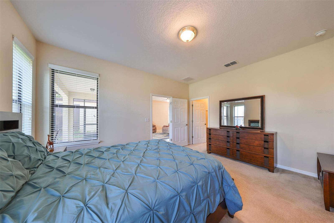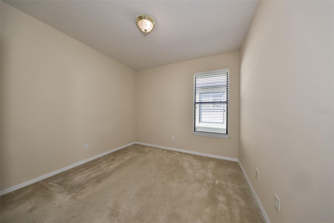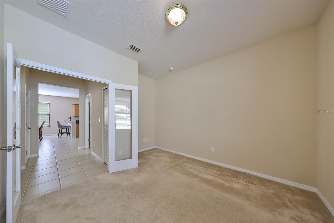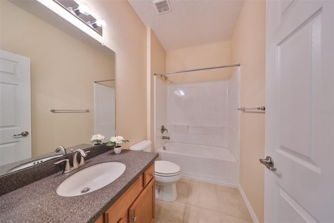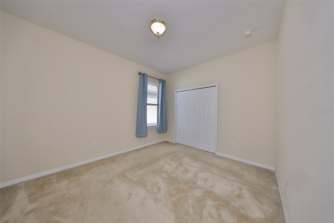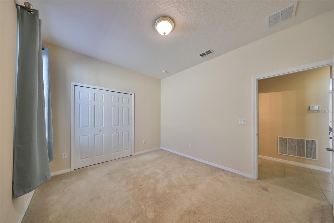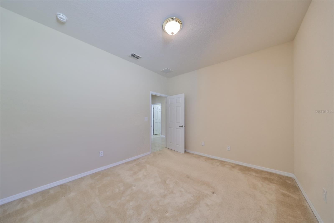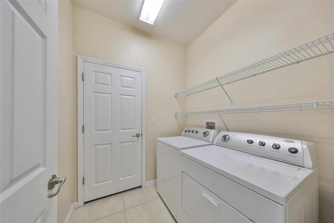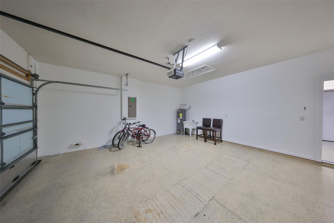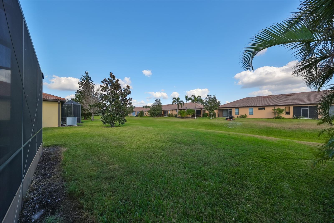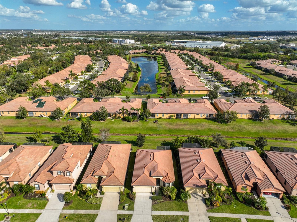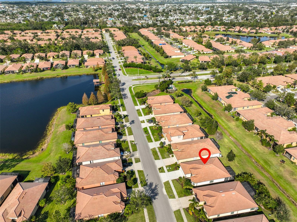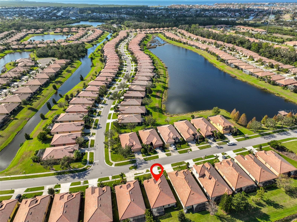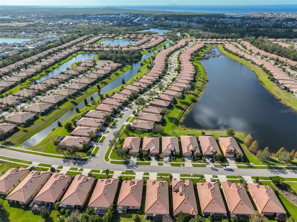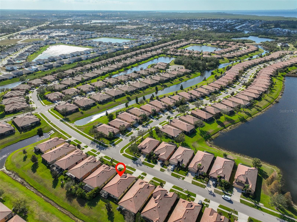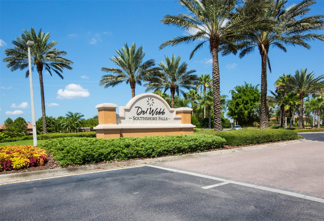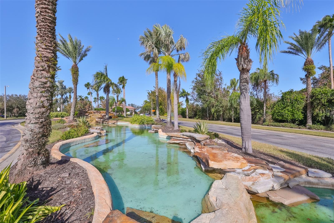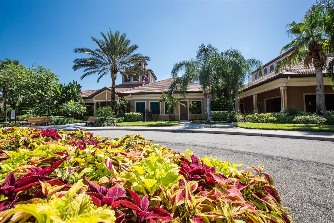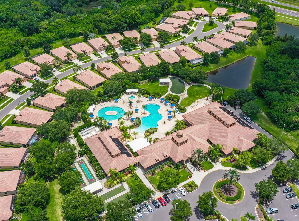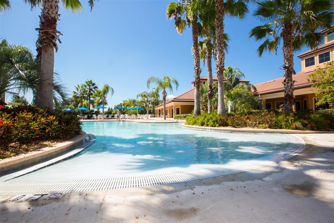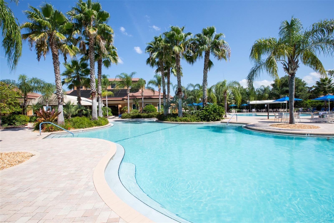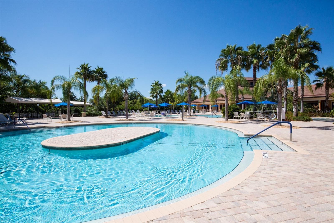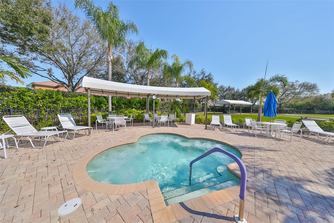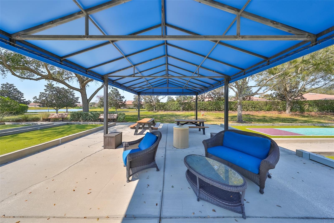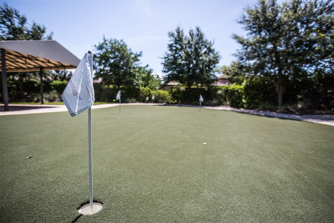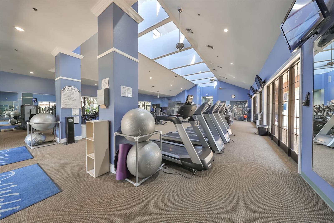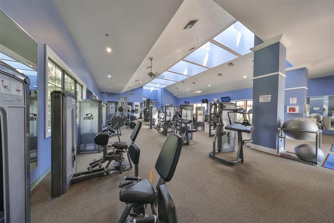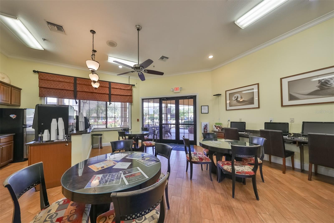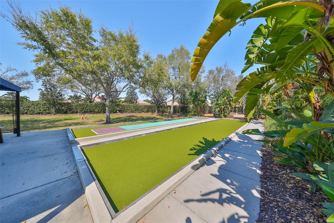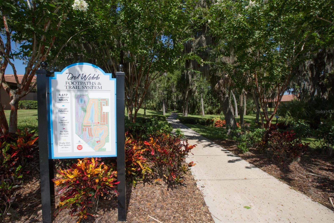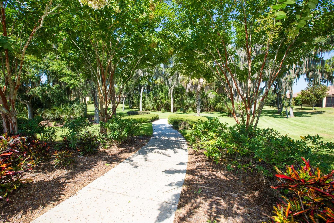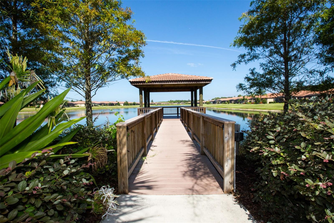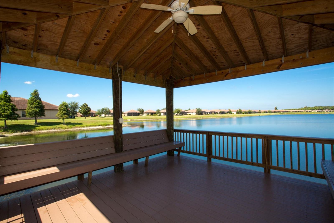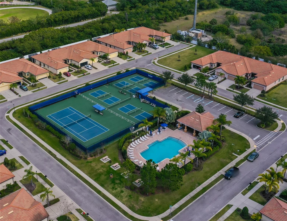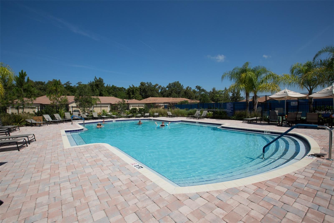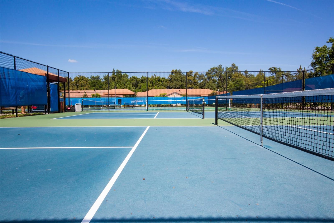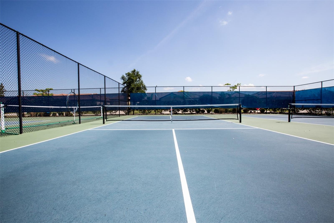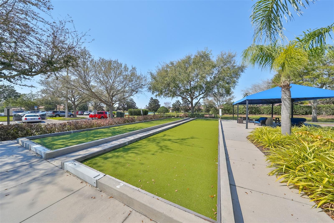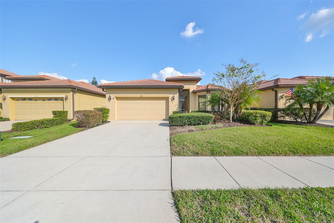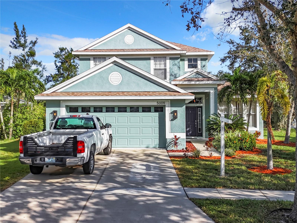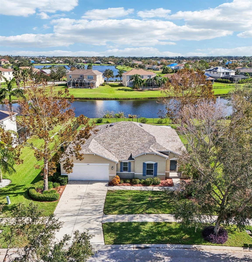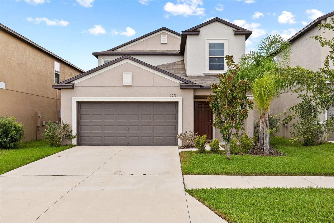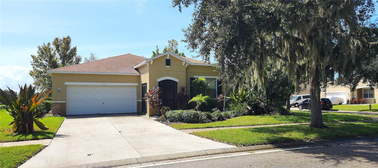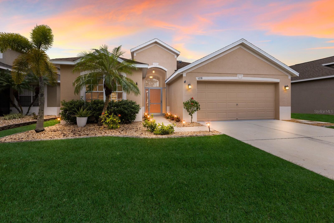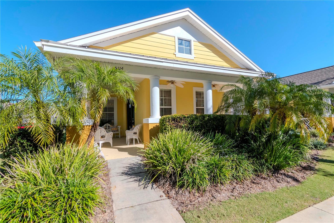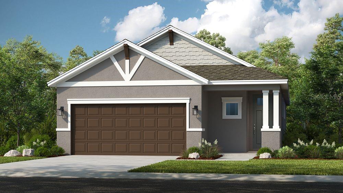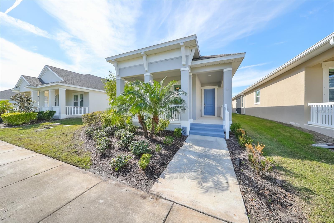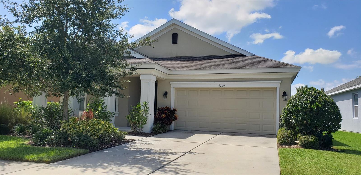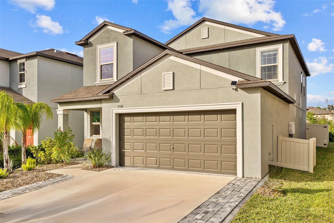5721 Sunset Falls Drive, APOLLO BEACH, FL 33572
Property Photos
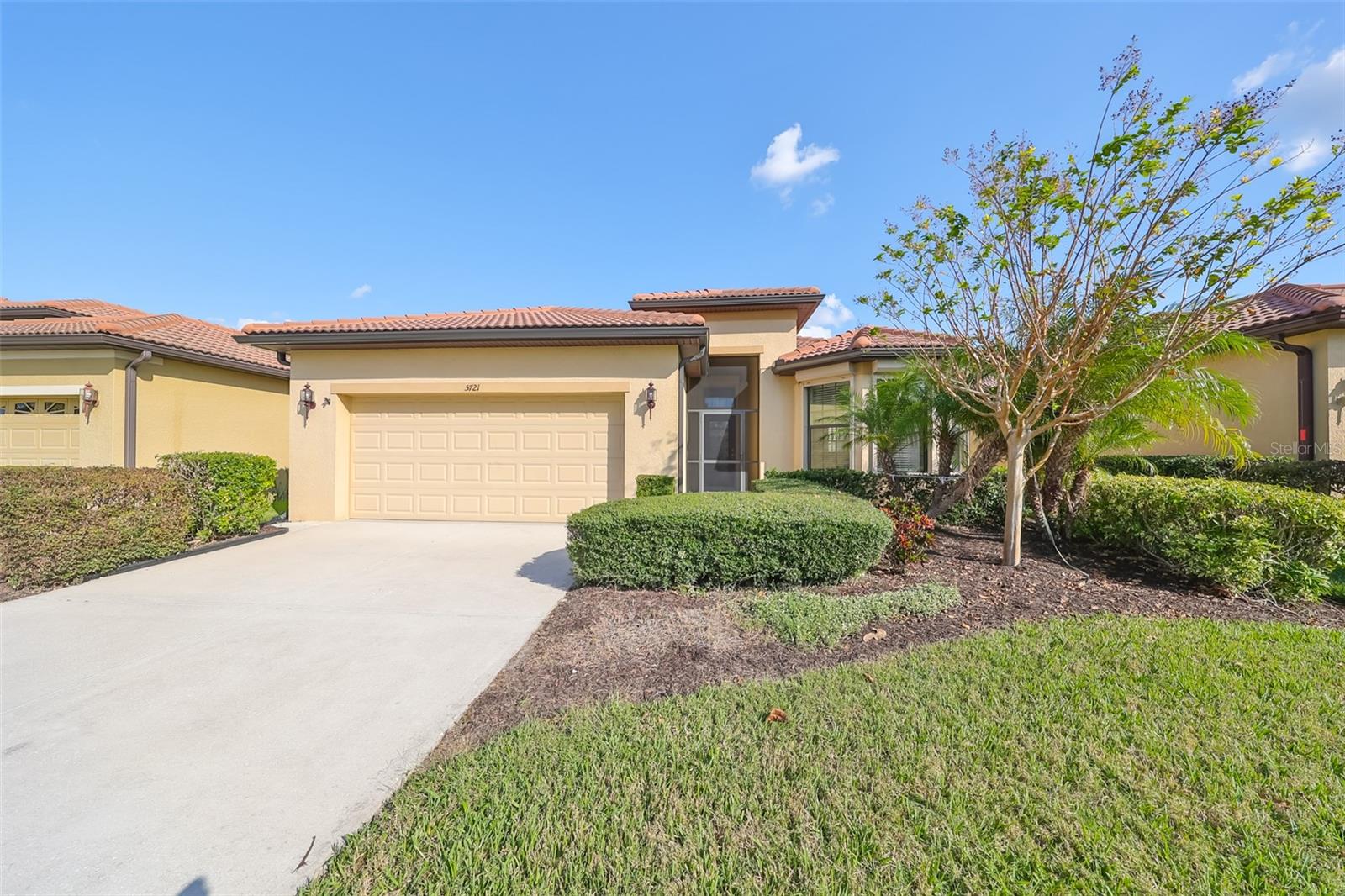
Would you like to sell your home before you purchase this one?
Priced at Only: $369,000
For more Information Call:
Address: 5721 Sunset Falls Drive, APOLLO BEACH, FL 33572
Property Location and Similar Properties
- MLS#: TB8321681 ( Residential )
- Street Address: 5721 Sunset Falls Drive
- Viewed: 7
- Price: $369,000
- Price sqft: $157
- Waterfront: No
- Year Built: 2010
- Bldg sqft: 2344
- Bedrooms: 2
- Total Baths: 2
- Full Baths: 2
- Garage / Parking Spaces: 2
- Days On Market: 62
- Additional Information
- Geolocation: 27.7588 / -82.4068
- County: HILLSBOROUGH
- City: APOLLO BEACH
- Zipcode: 33572
- Subdivision: Southshore Falls Ph 1
- Provided by: CENTURY 21 BEGGINS ENTERPRISES
- Contact: Diane Krekorian
- 813-645-8481

- DMCA Notice
-
DescriptionHome is where the heart is at del webb southshore falls very active 55+ gated community in apollo beach! This rare opportunity to own this fabulous "islander" model perfect stand alone sfr home, is situated on a lush green oversized lot that will amaze you! As you step through your private front screened entry, accented with the custom glass door & through the foyer, the beautiful tile floors take you straight through the open floorplan & living area with triple sliding doors, which step out to the huge extended lanai! Everything in this meticulously cared for 1,700+ sq foot home and it will wow you with 2 bedrooms plus office/den (could be a 3rd bedroom), 2 baths, 2 car garage & a new water heater and bonus... Convenient easy roll down hurricane shutters!! As you journey through this castle style home of your dreams, your eyes will be drawn to the grassy backyard facing east with glorious sunrises. You'll love the gourmet chef's kitchen complete with stainless steel appliances (including new microwave) granite countertops, solid wood cabinetry, large wall pantry, breakfast bar and a spacious front kitchen nook! Moving through this open floorplan you will note pride of ownership and attention to detail passing by the dining room which flows into the spacious living area! Next, you will enjoy your huge private screened extended lanai, overlooking the lush green yard, where you can sip your coffee in the morning and enjoy the sunrises or enjoy a glass of wine in the evening while observing nature at its finest! The owners primary suite has a huge walk in closet, an en suite bathroom with dual sinks, roman style walk in shower (wheelchair accessible) and a private water closet! This split floor plan offers your guests privacy in the inviting 2nd bedroom with a large wall closet and the guest bathroom with tub & shower is just steps away! The executive style multi use flex office suite with french glass doors, could be used as 3rd bdrm! The large interior laundry room includes the washer & dryer! The oversized 2 car garage has room for a work area, utility sink, auto door opener and vented attic access... Great storage space! Other upgrades include; ceiling fan, recessed lighting, dual pane windows, roll down hurricane storm shutters, tiled roof, and seller is leaving all furniture (if buyers desire) as photographed (minus the bikes and staging knick knacks) all of this and much more! Enjoy resort style living in this 24 hour gated community... Florida's best kept secret beyond compare... Very low hoas (no cdds) pets welcome! Spectacular recreation area in a vacation style setting with lagoon heated pool, resistance pool, spa, state of the art fitness center, water aerobics, bike club, walking trails, golf putting greens, bocce & pickle ball & tennis courts, arts and crafts, billiards, library, card clubs, internet caf and so many daily activities and entertainment in the expansive clubhouse! Very close to world renowned sugar sand beaches in any direction, golf courses, a public boat launch, freedom boat club, tampa bay city life, international airports and hospitals. So come on, get away from it all at del webb southshore falls paradise and live, laugh, and love life! Note: this home had no flooding/surge or any damage during the recent storms.
Payment Calculator
- Principal & Interest -
- Property Tax $
- Home Insurance $
- HOA Fees $
- Monthly -
Features
Building and Construction
- Covered Spaces: 0.00
- Exterior Features: Hurricane Shutters, Irrigation System, Lighting, Private Mailbox, Rain Gutters, Sidewalk, Sliding Doors
- Flooring: Carpet, Ceramic Tile
- Living Area: 1713.00
- Roof: Tile
Property Information
- Property Condition: Completed
Land Information
- Lot Features: Cleared, Greenbelt, In County, Landscaped, Level, Near Public Transit, Sidewalk, Paved, Private
Garage and Parking
- Garage Spaces: 2.00
- Parking Features: Driveway, Garage Door Opener, Oversized
Eco-Communities
- Pool Features: Gunite, Heated, In Ground, Infinity, Lap, Lighting
- Water Source: Public
Utilities
- Carport Spaces: 0.00
- Cooling: Central Air
- Heating: Central, Electric, Heat Pump
- Pets Allowed: Yes
- Sewer: Public Sewer
- Utilities: BB/HS Internet Available, Cable Connected, Electricity Connected, Fiber Optics, Phone Available, Sewer Connected, Street Lights, Underground Utilities, Water Connected
Amenities
- Association Amenities: Clubhouse, Fitness Center, Gated, Handicap Modified, Lobby Key Required, Maintenance, Park, Pickleball Court(s), Pool, Recreation Facilities, Security, Shuffleboard Court, Spa/Hot Tub, Tennis Court(s), Trail(s), Wheelchair Access
Finance and Tax Information
- Home Owners Association Fee Includes: Guard - 24 Hour, Common Area Taxes, Pool, Escrow Reserves Fund, Maintenance Grounds, Management, Private Road, Recreational Facilities, Security
- Home Owners Association Fee: 362.00
- Net Operating Income: 0.00
- Tax Year: 2024
Other Features
- Accessibility Features: Accessible Closets, Accessible Common Area, Accessible Full Bath, Accessible Hallway(s), Accessible Central Living Area, Central Living Area
- Appliances: Dishwasher, Disposal, Dryer, Electric Water Heater, Microwave, Range, Refrigerator, Washer
- Association Name: Becky Richwine
- Association Phone: 813-641-3616
- Country: US
- Furnished: Negotiable
- Interior Features: Built-in Features, Ceiling Fans(s), Eat-in Kitchen, High Ceilings, Living Room/Dining Room Combo, Open Floorplan, Primary Bedroom Main Floor, Solid Surface Counters, Solid Wood Cabinets, Split Bedroom, Stone Counters, Thermostat, Walk-In Closet(s), Window Treatments
- Legal Description: SOUTHSHORE FALLS PHASE 1 LOT 6 BLOCK 27
- Levels: One
- Area Major: 33572 - Apollo Beach / Ruskin
- Occupant Type: Vacant
- Parcel Number: U-28-31-19-73O-000027-00006.0
- Possession: Close of Escrow
- Style: Contemporary
- View: Park/Greenbelt
- Zoning Code: PD
Similar Properties
Nearby Subdivisions
1tm Apollo Beach
A Resub Of Pt Of Apollo Beac
Andalucia
Apollo Bch
Apollo Beach
Apollo Beach Unit 06
Apollo Beach Unit 08 A Resub
Apollo Beach Unit 08 A Resubdi
Apollo Beach Unit 08 Sec A
Apollo Beach Unit 1 Pt 2
Apollo Beach Unit One Part One
Apollo Beach Unit One Pt One
Apollo Beach Unit Six
Apollo Beach Unit Two
Apollo Key Village
Bimini Bay
Bimini Bay Ph 2
Braemar
C9o Waterset Wolf Creek Phase
Caribbean Isles Residential Co
Cobia Cay
Covington Park
Covington Park Ph 1a
Covington Park Ph 1b
Covington Park Ph 3a3b
Covington Park Ph 4a
Covington Park Ph 5a
Covington Park Ph 5b
Dolphin Cove
Flat Island
Golf Sea Village
Harbour Isles Ph 1
Harbour Isles Ph 2a2b2c
Harbour Isles Ph 2e
Harbour Isles Phase 2a2b2c
Hemingway Estates
Hemingway Estates Ph 1-a
Hemingway Estates Ph 1a
Indigo Creek
Lake St Clair Ph 12
Lake St Clair Ph 3
Leen Sub
Leisey Sub
Mangrove Manor
Mangrove Manor Ph 1
Mangrove Manor Ph 2
Marisol Pointe
Mirabay
Mirabay Admiral Pointe
Mirabay Community
Mirabay Parcel 8
Mirabay Parcels 21 23
Mirabay Ph 1a
Mirabay Ph 1b-1/2a-1/3b-1
Mirabay Ph 1b12a13b1
Mirabay Ph 2a-3
Mirabay Ph 2a-4
Mirabay Ph 2a2
Mirabay Ph 2a3
Mirabay Ph 2a4
Mirabay Ph 3a-1
Mirabay Ph 3a1
Mirabay Ph 3b-2
Mirabay Ph 3b2
Mirabay Ph 3c-1
Mirabay Ph 3c-2
Mirabay Ph 3c-3
Mirabay Ph 3c1
Mirabay Ph 3c2
Mirabay Ph 3c3
Mirabay Prcl 22
Mirabay Prcl 7 Ph 1
Mirabay Prcl 7 Ph 2
Mirabay Prcl 8
Not Applicable
Not In Hernando
Osprey Landing
Sabal Key
Seasons At Waterset
Shagos Bay
Southshore Falls Ph 1
Southshore Falls Ph 2
Southshore Falls Ph 3a-part
Southshore Falls Ph 3apart
Southshore Falls Ph 3b Pt
Southshore Falls Ph 3c Pt
Southshore Falls Ph 3d-part
Southshore Falls Ph 3dpart
Southshore Falls Ph 3e Prcl
Southshore Falls Ph 3e- Prcl
Southshore Falls Phase 3c Part
Symphony Isles
Symphony Isles Unit Three
The Villas At Andalucia
Treviso
Veneto Shores
Waterset
Waterset Ph 1a Pt Repl
Waterset Ph 1b
Waterset Ph 1c
Waterset Ph 2a
Waterset Ph 2c-2
Waterset Ph 2c112c12
Waterset Ph 2c2
Waterset Ph 2d
Waterset Ph 3a3 Covington G
Waterset Ph 3b1
Waterset Ph 3b2
Waterset Ph 3c1
Waterset Ph 3c2
Waterset Ph 4 Tr 21
Waterset Ph 4a South
Waterset Ph 4b South
Waterset Ph 5a-2b & 5b-1
Waterset Ph 5a1
Waterset Ph 5a2b
Waterset Ph 5a2b 5b1
Waterset Ph 5b-2
Waterset Ph 5b2
Waterset Ph Sa-2b & 5b-1
Waterset Ph Sa2b 5b1
Waterset Phase 3b1
Waterset Phases 5a2b And 5b1
Waterset Wolf Creek Ph G1 And
Waterset Wolf Creek Phases A A
Waterset Wolf Crk Ph A D1
Waterset Wolf Crk Ph D2



