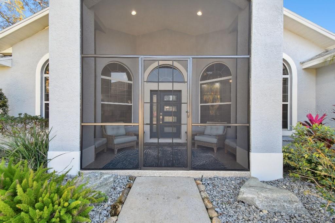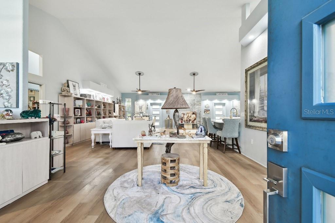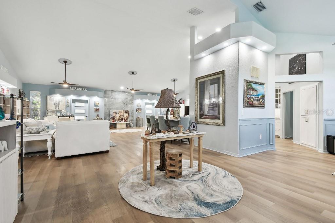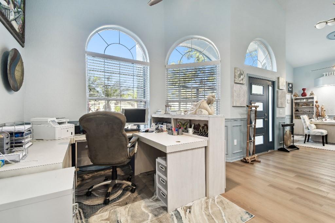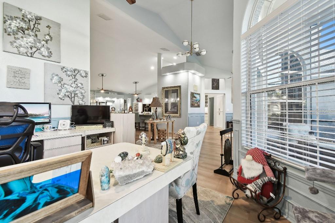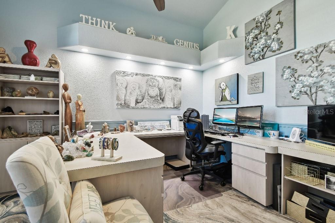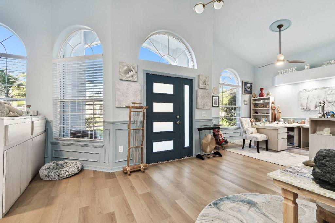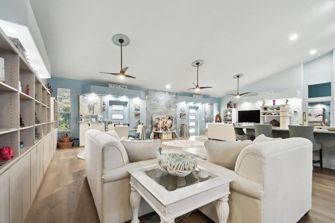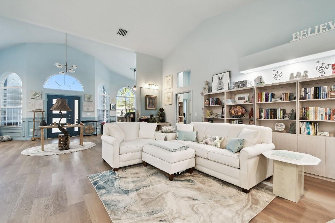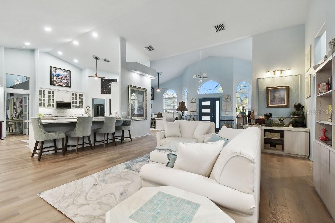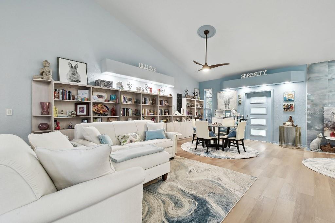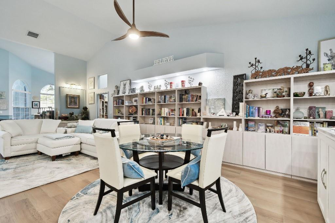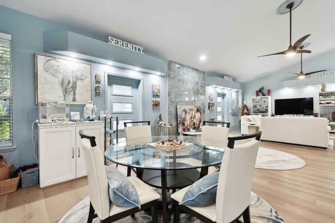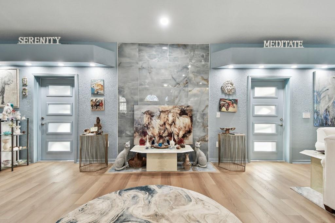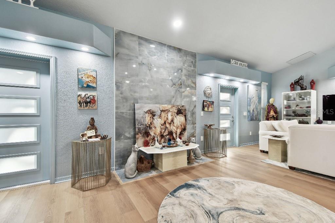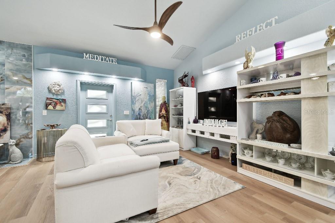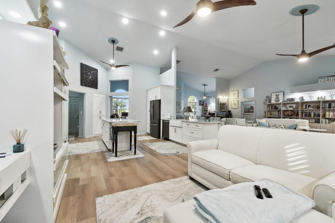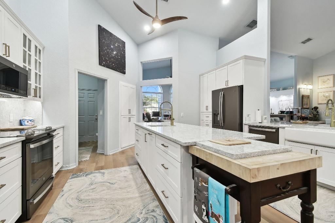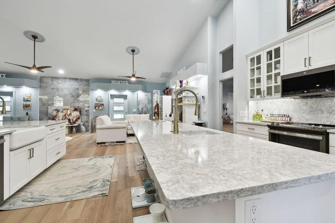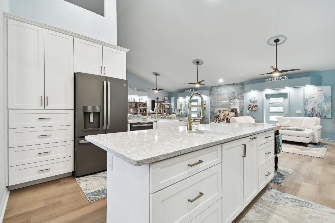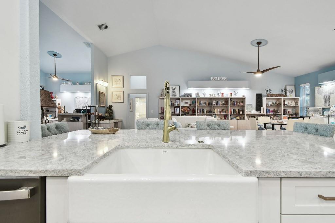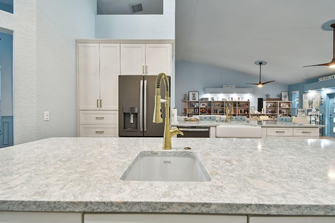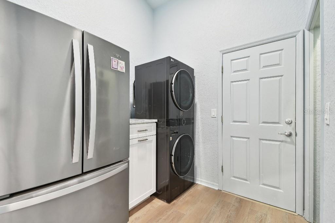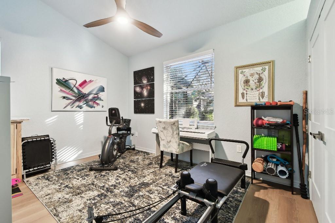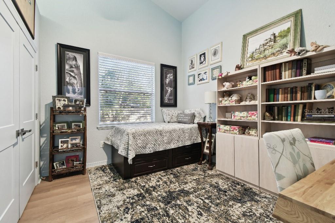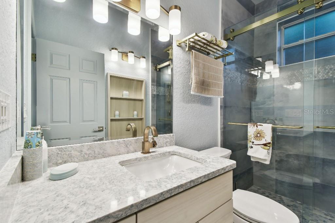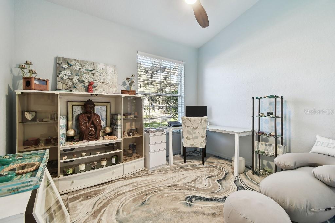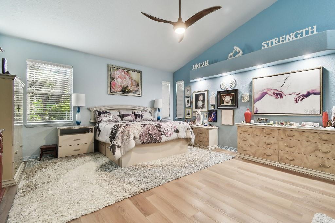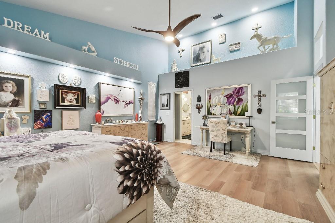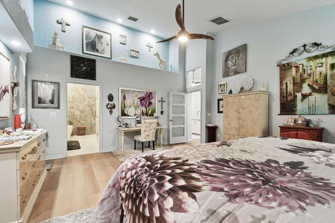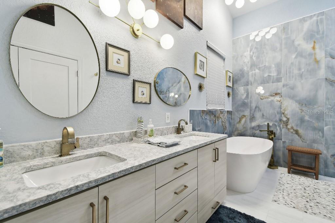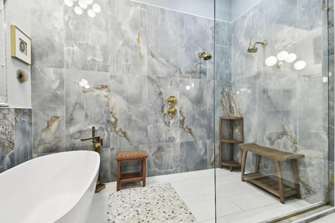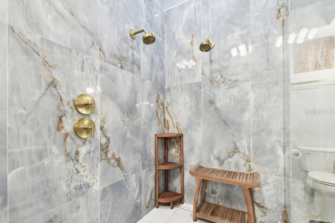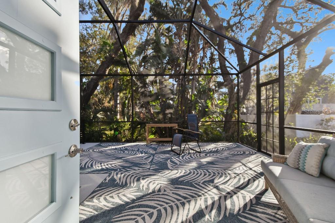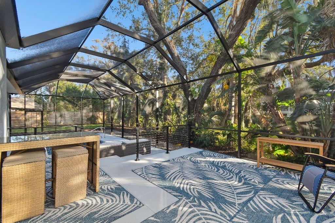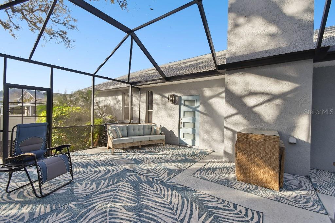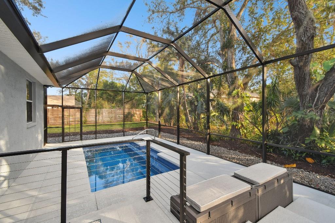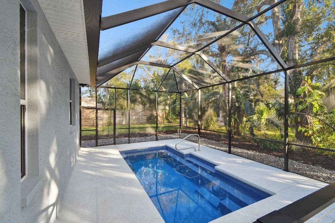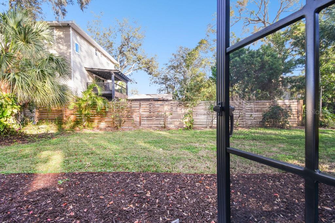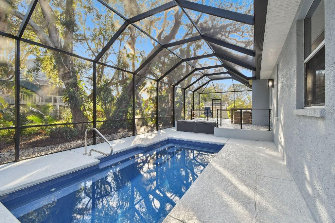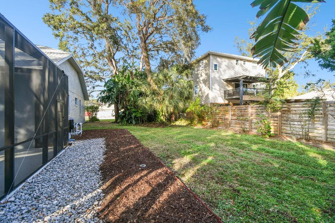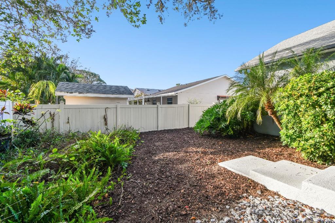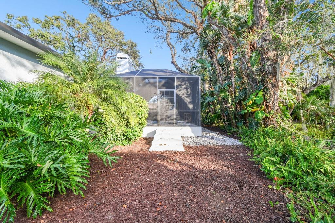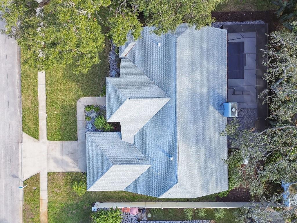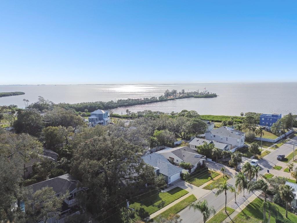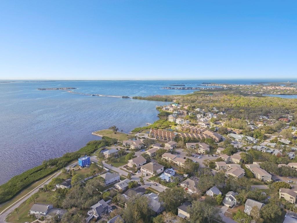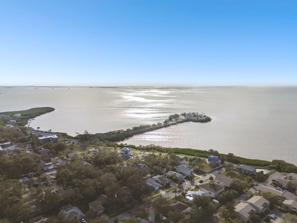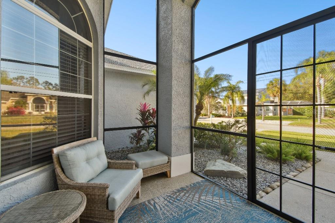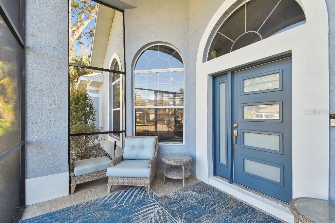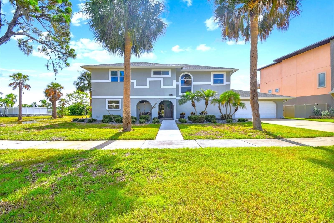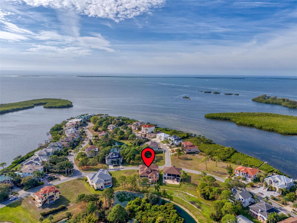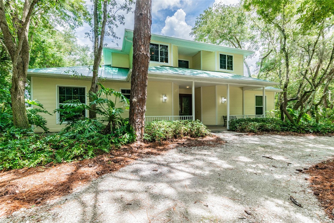1903 Gulf Beach Boulevard, TARPON SPRINGS, FL 34689
Property Photos
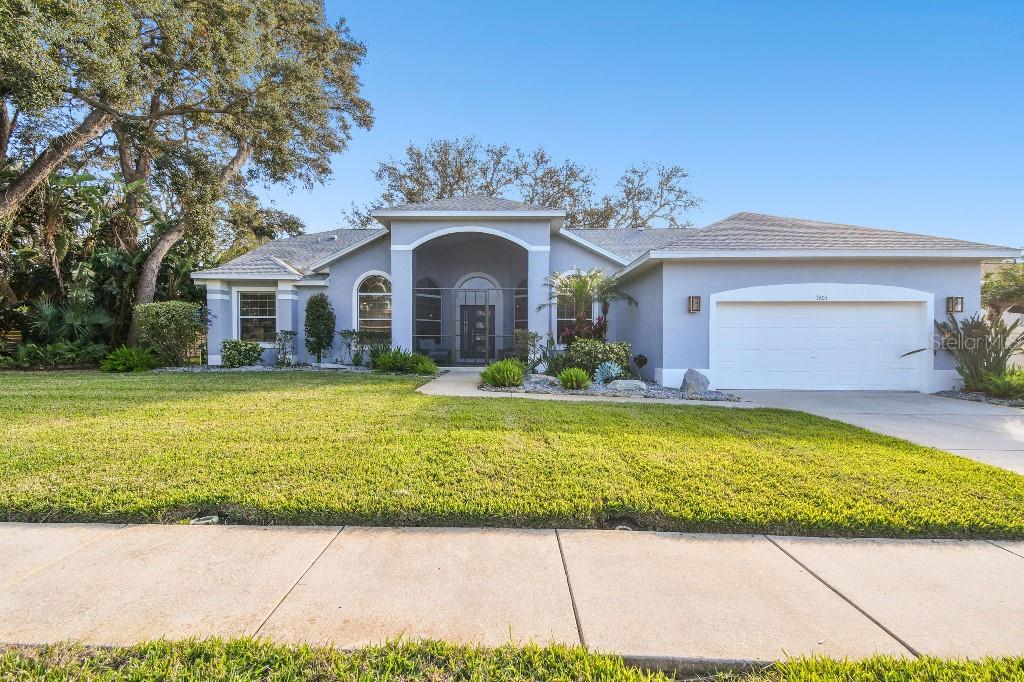
Would you like to sell your home before you purchase this one?
Priced at Only: $1,155,000
For more Information Call:
Address: 1903 Gulf Beach Boulevard, TARPON SPRINGS, FL 34689
Property Location and Similar Properties
- MLS#: TB8323048 ( Residential )
- Street Address: 1903 Gulf Beach Boulevard
- Viewed: 3
- Price: $1,155,000
- Price sqft: $311
- Waterfront: No
- Year Built: 2001
- Bldg sqft: 3711
- Bedrooms: 4
- Total Baths: 2
- Full Baths: 2
- Garage / Parking Spaces: 2
- Days On Market: 5
- Additional Information
- Geolocation: 28.1471 / -82.7856
- County: PINELLAS
- City: TARPON SPRINGS
- Zipcode: 34689
- Subdivision: Gulf Beach Park
- Provided by: FLAT FEE MLS REALTY
- Contact: Stephen Hachey
- 813-642-6030

- DMCA Notice
-
DescriptionWalk to Sunset Beach. Four houses from the Gulf. Custom builder home constructed in 2001 and occupied by the builder. Home was extensively renovated by the current owner in 2022. Upgrades include new roof; new mechanicals (AC, water heater, water softener, double filtration system); new LVP flooring throughout (tile in bathrooms); new custom blinds; fully renovated and expanded kitchen and baths; and all new exterior and interior doors and closets. Kitchen and master bath won 1st place NAHB Design Awards in 2022. Home sits on a double lot. Expansive 45x19 Great Room. Completely new kitchen including custom cabinetry and high end granite, with two islands and two custom built in pantries. Adjacent laundry/utility room includes a second full sized refrigerator, new (2022) LG large capacity stackable washer/dryer, and custom storage area. New (2022) water heater and water softener were replaced with an upgraded 80 gallon water heater, water softener, and double filtration system in December 2024. Two adjacent open spaces as you enter the home can be used for formal dining and living rooms (currently used as two offices). The left side of the home, accessible through a custom pocket door, includes three bedrooms and fully renovated custom bath. 16' high soaring ceilings with architectural cutouts and plant shelves throughout the home, including bedrooms and bathrooms. The 19x17 master suite includes an 8x10 walk in closet and high end (award winning) custom bathroom. Everything brand new, including a walk in 6x12 wetroom with deep soaking tub and two shower heads. Two custom rear doors (one on each side of the fireplace) exit onto a new (2024) raised patio with lower level 11x20 saltwater exercise pool (including electric heater/chiller power pump and LED color lighting). Area is completely screened, with two exit doors and surrounding landscaping. Front patio is fully screened with upgraded epoxy flooring. Beautifully landscaped front yard. The 2 car garage has high ceilings and custom epoxy flooring. Garage door opener replaced in 2024. As noted, Sunset Beach, (1/2 mile away) and Fred Howard Beach is a 5 minute drive. The home sits on a double slab, which helps protect it during hurricane season (including 2024 Helene which had a 6.5' storm surge). This two owner home custom builder/owner (2001 2021) and current owner (2022 2025) is a rare find. List price reflects actual cost of upgrades and renovations (2022 2024). Seller will consider selling the home partially furnished, including certain installed artwork. For investors, Seller will also consider a one year leaseback following purchase, if desired.
Payment Calculator
- Principal & Interest -
- Property Tax $
- Home Insurance $
- HOA Fees $
- Monthly -
Features
Building and Construction
- Covered Spaces: 0.00
- Exterior Features: Irrigation System, Lighting, Rain Gutters, Sidewalk
- Flooring: Other, Tile, Vinyl
- Living Area: 2998.00
- Roof: Shingle
Land Information
- Lot Features: Flood Insurance Required, FloodZone, City Limits, Level, Oversized Lot, Sidewalk, Paved
Garage and Parking
- Garage Spaces: 2.00
- Parking Features: Driveway, Garage Door Opener
Eco-Communities
- Pool Features: Fiberglass, Heated, In Ground, Lighting, Other, Pool Alarm, Screen Enclosure
- Water Source: Public
Utilities
- Carport Spaces: 0.00
- Cooling: Central Air, Humidity Control
- Heating: Electric
- Sewer: Septic Tank
- Utilities: BB/HS Internet Available, Cable Connected, Electricity Connected, Sprinkler Well, Street Lights, Water Available
Finance and Tax Information
- Home Owners Association Fee: 0.00
- Net Operating Income: 0.00
- Tax Year: 2023
Other Features
- Accessibility Features: Accessible Bedroom, Accessible Closets, Accessible Full Bath, Accessible Central Living Area
- Appliances: Dishwasher, Disposal, Electric Water Heater, Exhaust Fan, Ice Maker, Microwave, Range, Refrigerator, Water Filtration System, Water Softener
- Country: US
- Furnished: Negotiable
- Interior Features: Built-in Features, Ceiling Fans(s), High Ceilings, Open Floorplan, Solid Surface Counters, Solid Wood Cabinets, Thermostat, Walk-In Closet(s), Window Treatments
- Legal Description: GULF BEACH PARK LOTS 31 & 32
- Levels: One
- Area Major: 34689 - Tarpon Springs
- Occupant Type: Vacant
- Parcel Number: 10-27-15-34038-000-0310
- View: Water
Similar Properties
Nearby Subdivisions
Bayou Gardens
Bayshore Heights
Beckett Bay
Brittany Park Ib Sub
Cheyneys J K Sub
Cheyneys Paul Sub
Cheyneys Sara T
Clarks H L Sub
Cypress Park Of Tarpon Spgs
Cypress Park Of Tarpon Springs
Denneys M E Sub
Disston Keeneys
Dixie Park
Eagle Creek Estates
East Lake Landings
El Nido Sub
Fairmount Park
Fairview
Fergusons C
Fergusons Estates
Fergusons Estates Blk 2 Lot 2
Florida Oaks Second Add
Forest Ridge Ph Two
Golden Gateway Homes
Grand View Heights
Grassy Pointe Ph 1
Grassy Pointe Ph 1
Green Dolphin Park Villas Cond
Gulf Beach Park
Gulf Crest Estates
Gulf Front Sub
Gulfview Ridge
Hamlets At Whitcomb Place The
Harbor Woods North
Highland Terrace Sub Rev
Hillcrest Sub
Inness Park
Karen Acres
Kings Add To Alta Vista
Lake View Villas
Lakeside Colony
Loch Haven
None
North Lake Of Tarpon Spgs Ph
Not In Hernando
Not On List
Oakleaf Village
Orange Heights
Owens 1st Add
Pointe Alexis North Ph Ii
Pointe Alexis North Ph Iii
Pointe Alexis South
Pointe Alexis South Ph Ii Pt R
Pointe Alexis South Ph Iii
Reads Cedar Hill Allotment
River Bend Village
Rush Fersusons
Saffords A P K
Sail Harbor
Sunset Hills
Sunset Hills 2nd Add
Sunset Hills Country Club
Sunset Hills Rep
Sunset View
Tampa Tarpon Spgs Land Co
Tarpon Heights Sec C
Tarpon Key
Tarpon Spgs Enterprises
Tarpon Spgs Official Map
Thomas Court
Tobys Acres
Trentwood Manor
Turf Surf Estates
Van Winkles Sub
Wegeforth Sub
Welshs Bayou Add
Westwinds Ph I
Westwinds Ph Ii
Westwinds Village
Whispering Woods
Whitcomb Point
Wil Mar Gulf Acres
Windrush Bay Condo
Windrush North
Windrush North Condo
Woods At Anderson Park
Youngs Sub De Luxe



