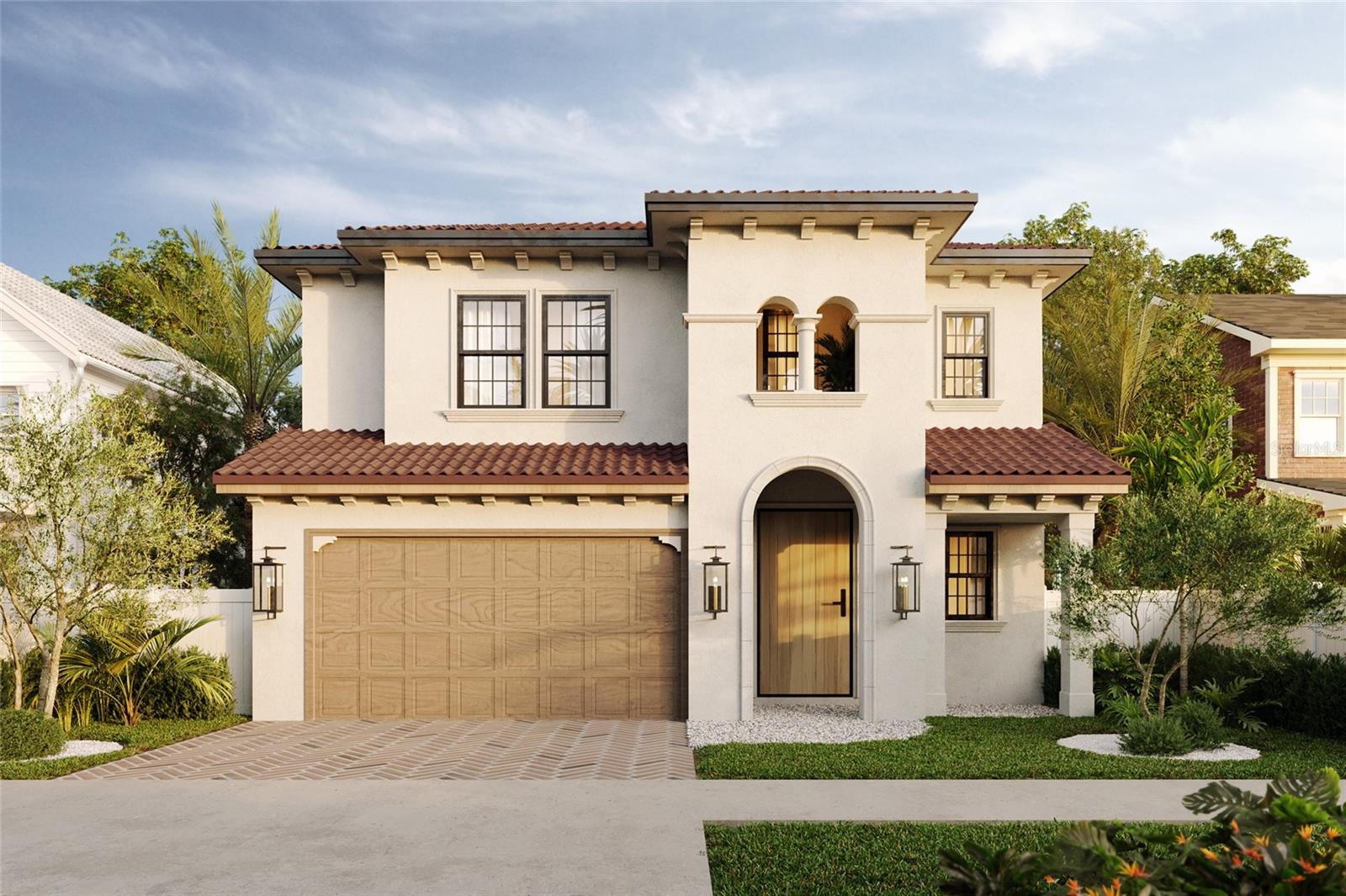501 Clark Avenue, TAMPA, FL 33609
Property Photos

Would you like to sell your home before you purchase this one?
Priced at Only: $1,629,000
For more Information Call:
Address: 501 Clark Avenue, TAMPA, FL 33609
Property Location and Similar Properties
- MLS#: TB8323806 ( Residential )
- Street Address: 501 Clark Avenue
- Viewed: 4
- Price: $1,629,000
- Price sqft: $384
- Waterfront: No
- Year Built: 2024
- Bldg sqft: 4247
- Bedrooms: 5
- Total Baths: 5
- Full Baths: 4
- 1/2 Baths: 1
- Garage / Parking Spaces: 2
- Days On Market: 39
- Additional Information
- Geolocation: 27.9399 / -82.5122
- County: HILLSBOROUGH
- City: TAMPA
- Zipcode: 33609
- Subdivision: Deuber Place
- Elementary School: Grady HB
- Middle School: Coleman HB
- High School: Plant HB
- Provided by: SMITH & ASSOCIATES REAL ESTATE
- Contact: Debra Weisser
- 813-839-3800

- DMCA Notice
-
DescriptionPre Construction. To be built. By Mobley Homes Custom. Everything you would expect from one of our best South Tampa local builders, includes high ceilings, engineered wood flooring, and high quality finishes. Youll love the open island kitchen, featuring stainless steel appliances, a walk in pantry, and 42 cabinets. The owners retreat upstairs features a spacious bedroom, his & her closets, a bathroom with double vanity, as well as, an oversized tub/shower combination. 4 total bedrooms, including a 2nd en suite, and 3 full bathrooms upstairs. This floor plan includes a downstairs half bath & flex room perfect for a den or study. French doors open out to a covered lanai. Additional standard features include... Level 1 Wood on 1st Floor, 5.25 Crown Molding on First Floor, All Windows cased with 3.5 Delta Howe Casing. Excellent Schools (Grady Elementary, Coleman Middle & Plant High). Walk to several nearby restaurants & Bayshore Blvd. Builder's Warranty Some selections & upgrades can be made,
Payment Calculator
- Principal & Interest -
- Property Tax $
- Home Insurance $
- HOA Fees $
- Monthly -
Features
Building and Construction
- Builder Name: Mobley Homes Custom, LLC
- Covered Spaces: 0.00
- Exterior Features: Irrigation System, Sidewalk
- Flooring: Ceramic Tile, Hardwood, Other
- Living Area: 3051.00
- Roof: Shingle
Property Information
- Property Condition: Pre-Construction
Land Information
- Lot Features: City Limits, Sidewalk, Paved
School Information
- High School: Plant-HB
- Middle School: Coleman-HB
- School Elementary: Grady-HB
Garage and Parking
- Garage Spaces: 2.00
- Parking Features: Garage Door Opener, Ground Level, On Street
Eco-Communities
- Water Source: Public
Utilities
- Carport Spaces: 0.00
- Cooling: Central Air
- Heating: Central, Electric
- Pets Allowed: Yes
- Sewer: Public Sewer
- Utilities: Electricity Connected, Public, Sewer Connected, Water Connected
Finance and Tax Information
- Home Owners Association Fee: 0.00
- Net Operating Income: 0.00
- Tax Year: 2024
Other Features
- Appliances: None
- Country: US
- Interior Features: Crown Molding, Eat-in Kitchen, High Ceilings, Open Floorplan, PrimaryBedroom Upstairs, Solid Wood Cabinets, Walk-In Closet(s)
- Legal Description: DEUBER PLACE LOT 21 AND E 46 FT OF LOT 22
- Levels: Two
- Area Major: 33609 - Tampa / Palma Ceia
- Occupant Type: Vacant
- Parcel Number: A-21-29-18-3M9-000000-00021.0
- Zoning Code: RS-60
Nearby Subdivisions
Azeele Park
Bayshore Estates 2
Bayshore Estates 4
Beach Park
Beach Park Annex
Bon Air
Broadmoor Park Rev
Bungalow City Add
Clair Mel Add
Deuber Place
Gray Gables
Harding Sub
Harding Subdivision
Hesperides
Hesperides Manor
Larsen Place
Mariner Estates
Midway
North Bon Air
North Rosedale
Oakford
Oriole
Parkland Estates Rev
Pershing Park
Revised Map Of West Pines
Roland Place
Rosedale
Rosedale North
Southland
Southland Sub Of Lt 3
Southside Rev Plat Of Lots 1 T
West Pines Rev Map
West Shore Crest




