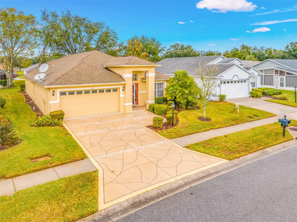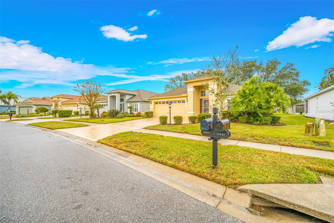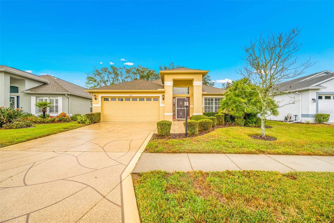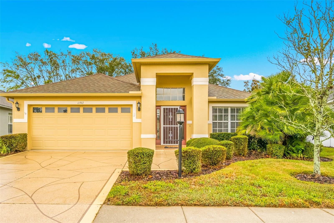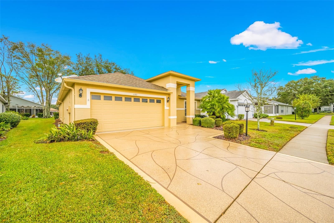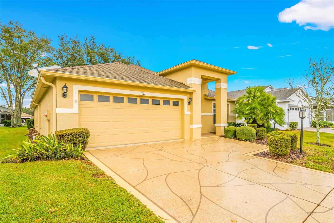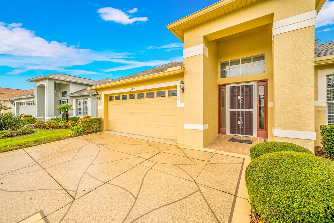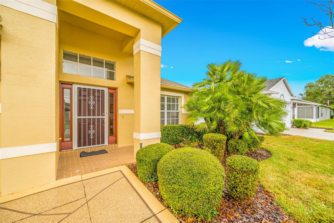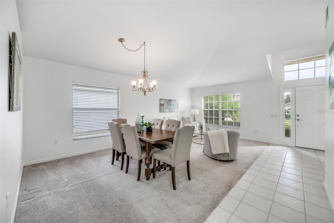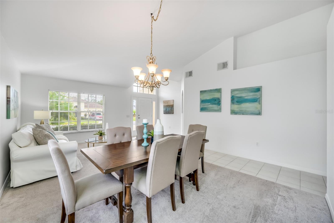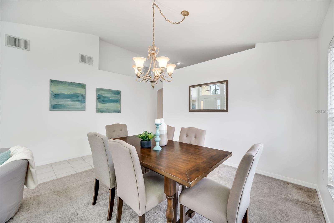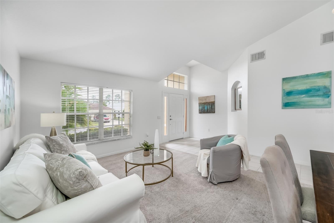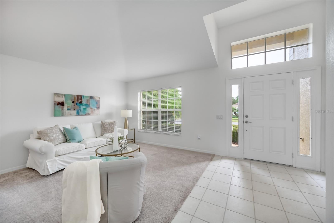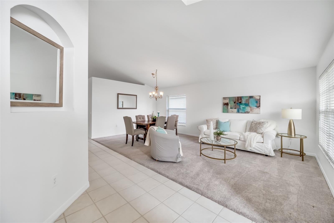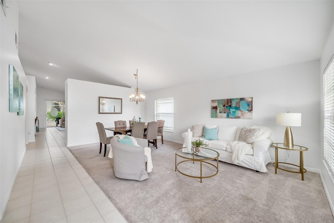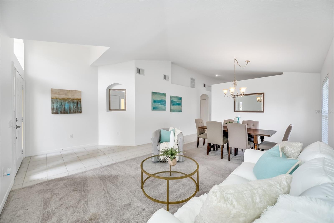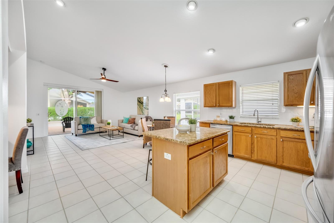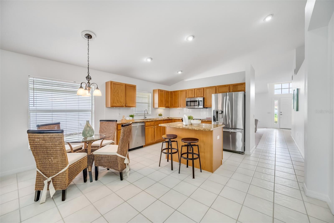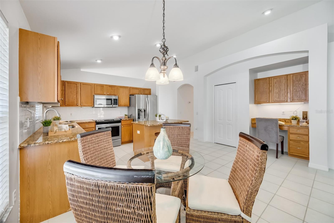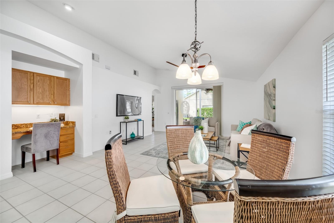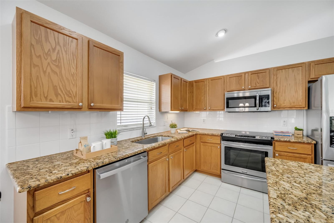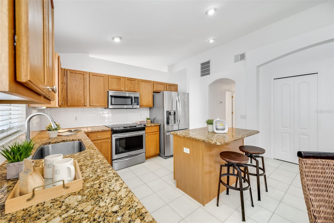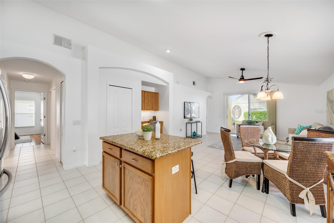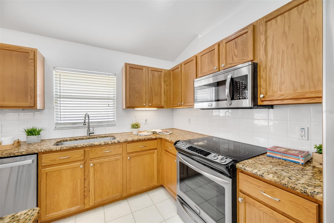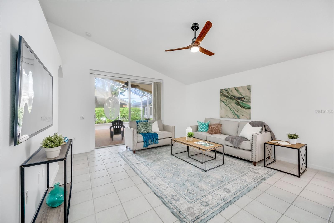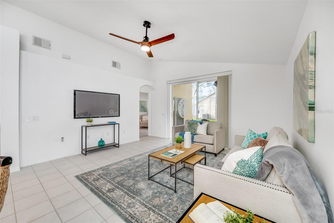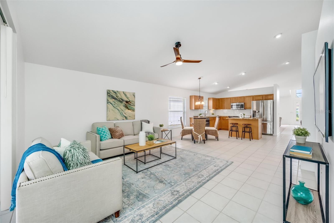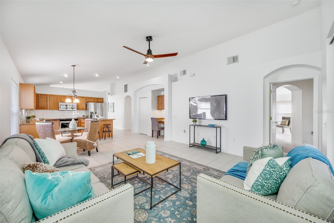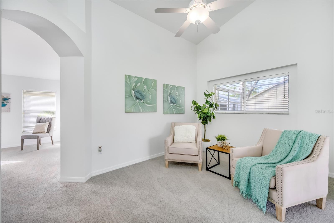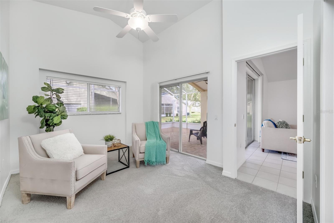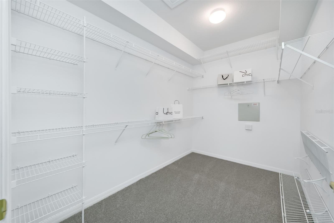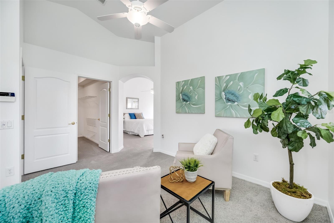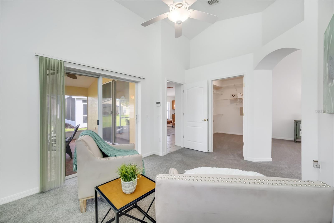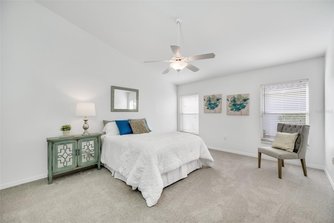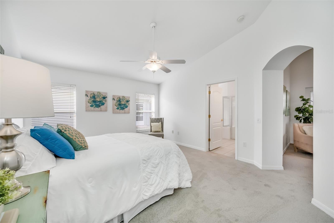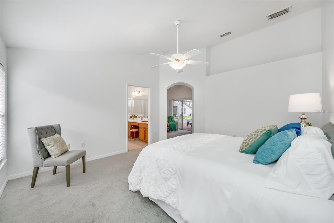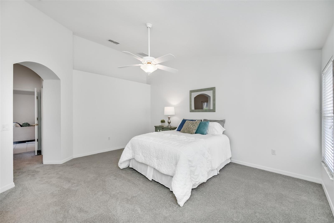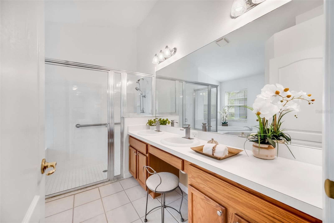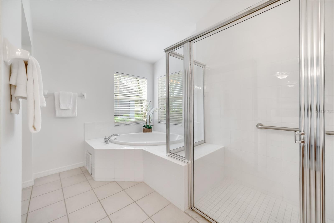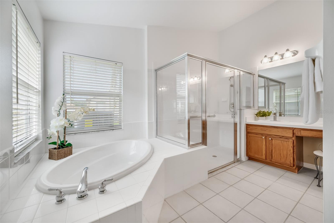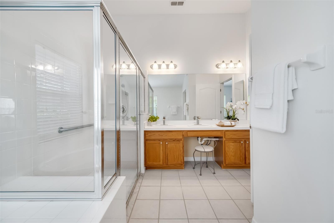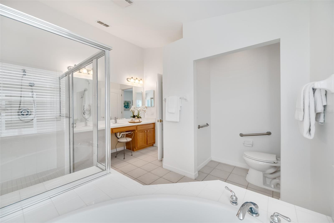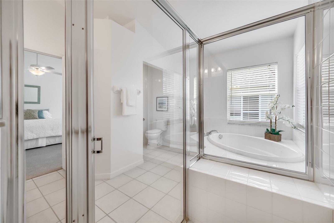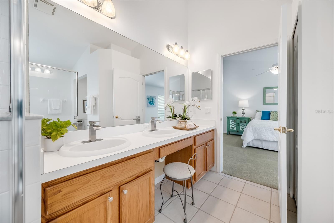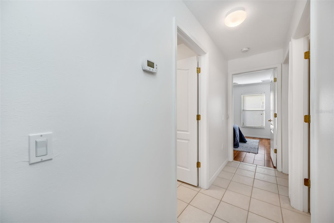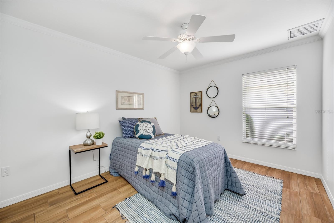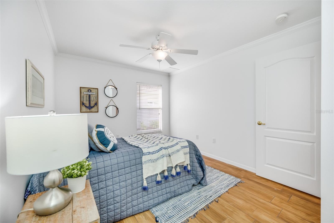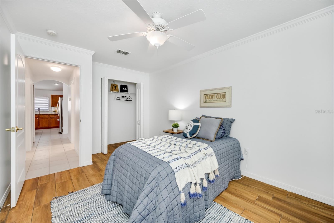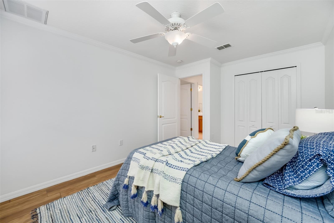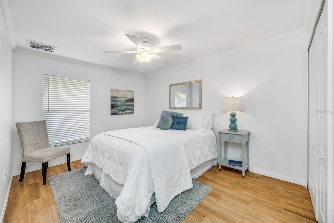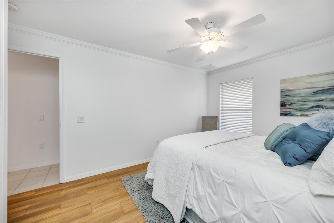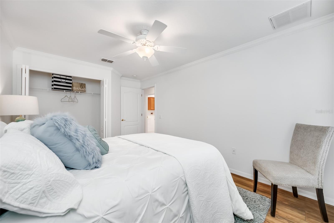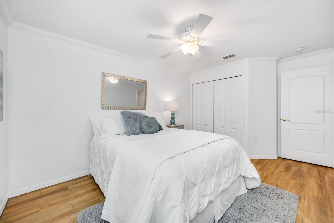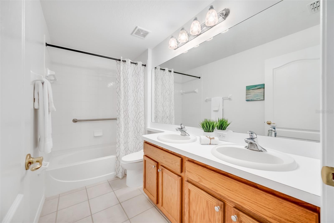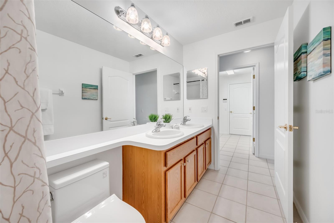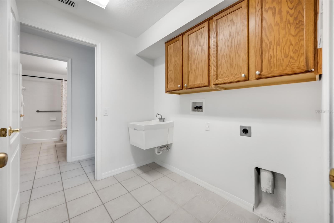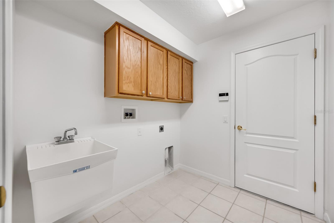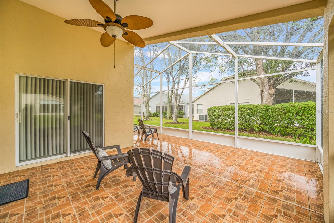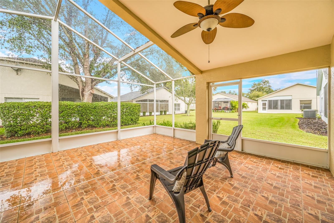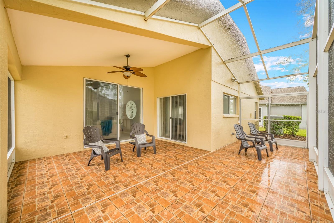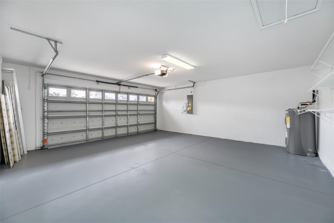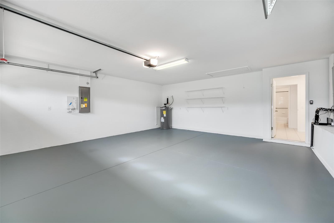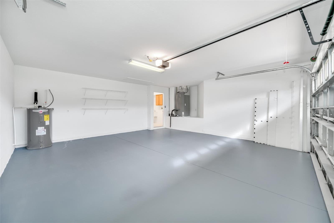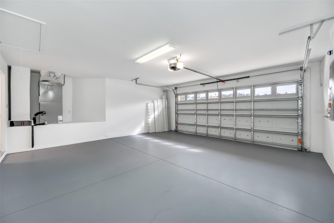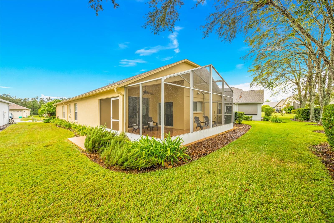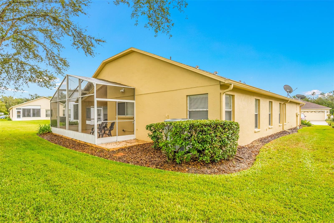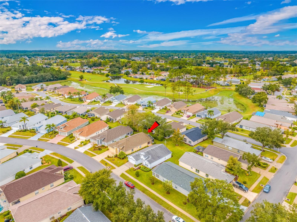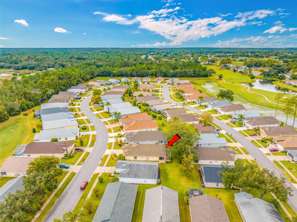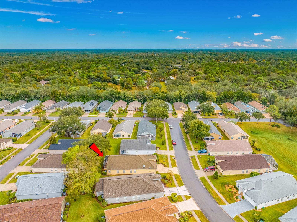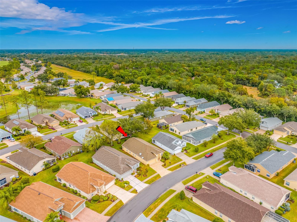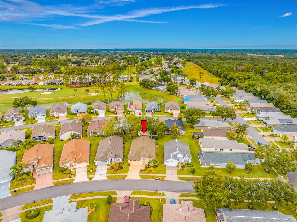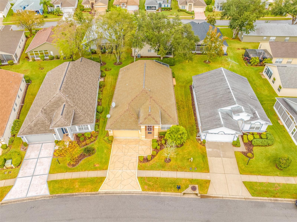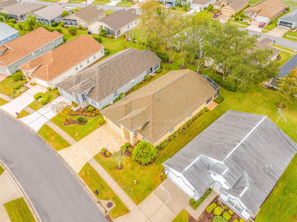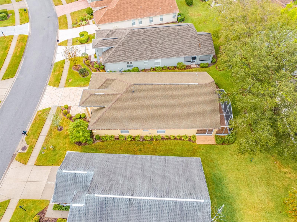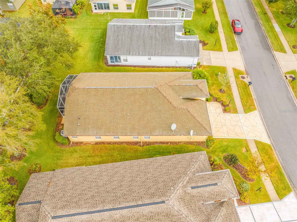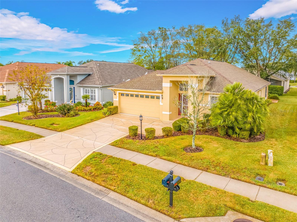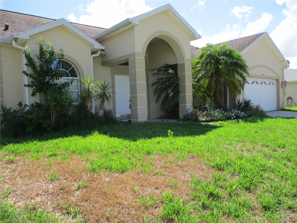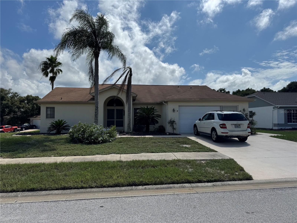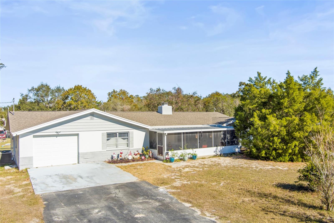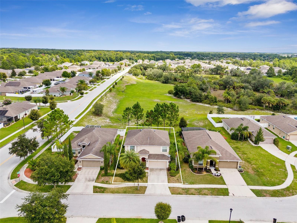11917 Spindrift Loop, HUDSON, FL 34667
Property Photos
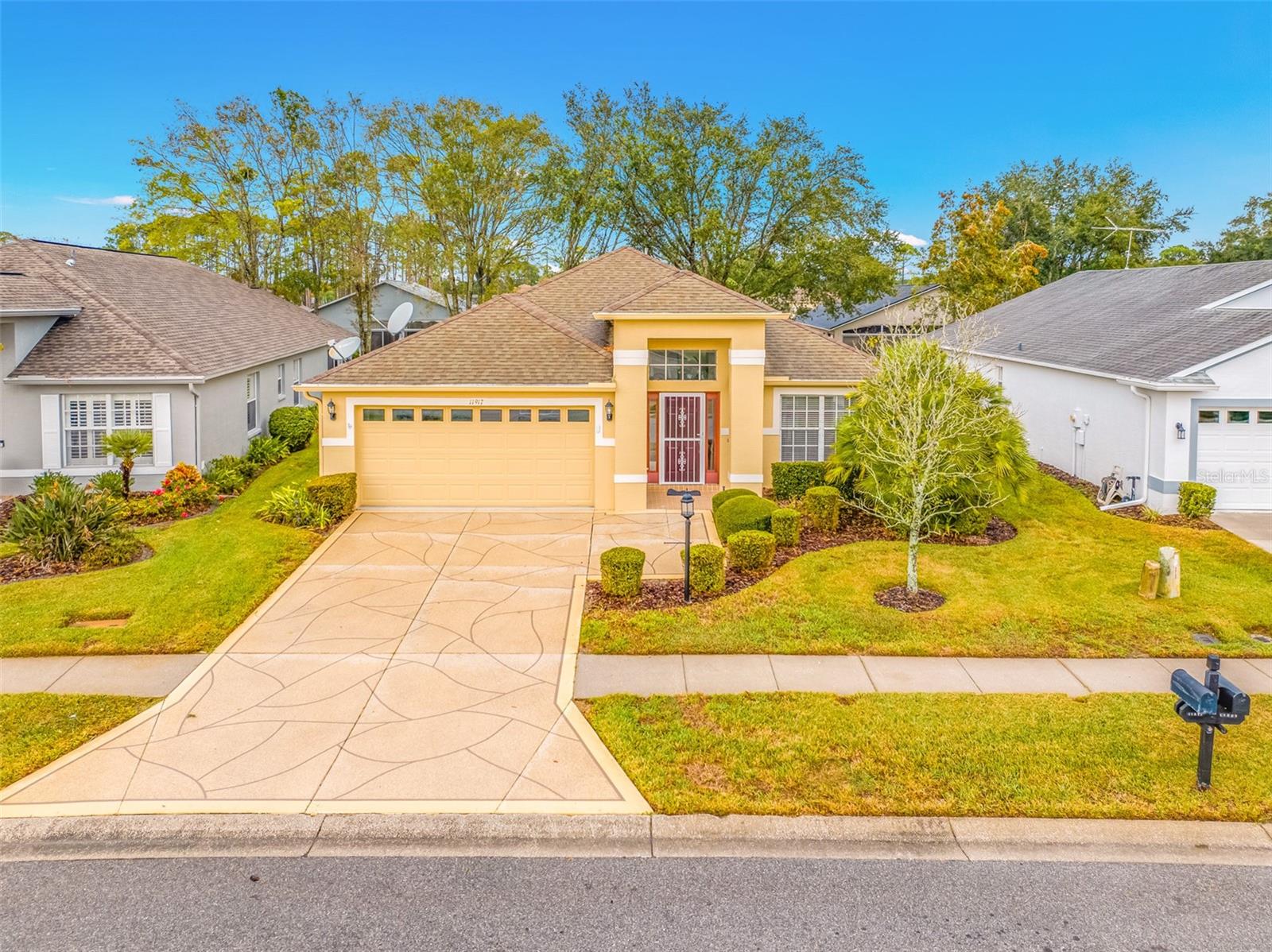
Would you like to sell your home before you purchase this one?
Priced at Only: $319,000
For more Information Call:
Address: 11917 Spindrift Loop, HUDSON, FL 34667
Property Location and Similar Properties
- MLS#: TB8323966 ( Residential )
- Street Address: 11917 Spindrift Loop
- Viewed: 11
- Price: $319,000
- Price sqft: $118
- Waterfront: No
- Year Built: 2004
- Bldg sqft: 2707
- Bedrooms: 3
- Total Baths: 2
- Full Baths: 2
- Garage / Parking Spaces: 2
- Days On Market: 38
- Additional Information
- Geolocation: 28.4203 / -82.6184
- County: PASCO
- City: HUDSON
- Zipcode: 34667
- Subdivision: Heritage Pines Village 19
- Provided by: CHARLES RUTENBERG REALTY INC
- Contact: Tom Latto III, PA
- 727-538-9200

- DMCA Notice
-
DescriptionBeautiful spacious 3 bedroom 2 bath 2 car garage home located in located in heritage pines hudson. Situated on a beautifully manicured lot with shade trees outback, your new home has loads of desirable features! Starting with the stunning driveway! Thats a work of art by itself! Then stroll up to the front door and enter your new living area. Notice the dramatic high ceilings and plant shelves as you embark on your tour. Beautiful open floor plan with plenty of natural light. Continue to your dindg area. Notice the clean bright ceramic tile throughout most of the home. The kitchen features oak stained cabinets, rich granite counters, a nicely sized island and complete stainless steel appliance package make this a chefs delight. The open floor plan stretches all the way to the sliders that lead out to the back of the home. But lets check out the bedrooms here next. This home features a split bedroom plan for convenience and privacy. The master suite features an ensuite bath with tub and separate shower stall, plus a large walk in closet. Your new home comes with two other nicely sized bedrooms and another full bath as well. You also have a convenient separate inside laundry room to use. Lets step outside onto the screened in lanai. How about the gorgeous floor treatment here?! You can enjoy your morning coffee or evening refreshments in tranquil surroundings. This is what florida living is all about! Located in a stunning 55+ gated golf community, you'll enjoy the community pool, restaurant and bar, tennis courts, and so much more. Youre just minutes from county line road to us 19 and us 19 with a host of shopping and dining possibilities along the way. Tampa international airport just 55 minutes. See this home today! Attention: this home offer is available also for the first three days on the market with a special benefit to active duty military, retired veteran that was honorably discharged, widow of a veteran, an educator in the state of florida, first responder, emt, ems or law enforcement see attachment and call for more information.
Payment Calculator
- Principal & Interest -
- Property Tax $
- Home Insurance $
- HOA Fees $
- Monthly -
Features
Building and Construction
- Covered Spaces: 0.00
- Exterior Features: Irrigation System, Sidewalk, Sliding Doors
- Flooring: Carpet, Tile
- Living Area: 2057.00
- Roof: Shingle
Garage and Parking
- Garage Spaces: 2.00
- Parking Features: Driveway
Eco-Communities
- Water Source: Public
Utilities
- Carport Spaces: 0.00
- Cooling: Central Air
- Heating: Central, Electric
- Pets Allowed: Yes
- Sewer: Public Sewer
- Utilities: BB/HS Internet Available, Electricity Connected, Public, Sewer Connected, Water Connected
Finance and Tax Information
- Home Owners Association Fee Includes: Guard - 24 Hour, Cable TV, Common Area Taxes, Pool, Maintenance Grounds, Management, Private Road, Recreational Facilities, Security
- Home Owners Association Fee: 295.00
- Net Operating Income: 0.00
- Tax Year: 2023
Other Features
- Appliances: Convection Oven, Cooktop, Dishwasher, Disposal, Electric Water Heater, Microwave, Refrigerator
- Association Name: Herb Hurley
- Association Phone: 727-861-7784 119
- Country: US
- Furnished: Unfurnished
- Interior Features: Ceiling Fans(s), Eat-in Kitchen, Living Room/Dining Room Combo, Primary Bedroom Main Floor, Split Bedroom, Stone Counters, Vaulted Ceiling(s), Walk-In Closet(s)
- Legal Description: HERITAGE PINES VILLAGE 19 UNIT 2 & 3 PB 43 PG 061 LOT 91
- Levels: One
- Area Major: 34667 - Hudson/Bayonet Point/Port Richey
- Occupant Type: Vacant
- Parcel Number: 05-24-17-0200-00000-0910
- Views: 11
- Zoning Code: MPUD
Similar Properties
Nearby Subdivisions
Aripeka
Arlington Woods Ph 01a
Arlington Woods Ph 01b
Autumn Oaks
Barrington Woods
Barrington Woods Ph 02
Beacon Woods East Clayton Vill
Beacon Woods East Sandpiper
Beacon Woods East Villages
Beacon Woods Fairview Village
Beacon Woods Golf Club Village
Beacon Woods Greenwood Village
Beacon Woods Smokehouse
Beacon Woods Village
Beacon Woods Village 11b Add 2
Beacon Woods Village 6
Beacon Woods Village Golf Club
Bella Terra
Berkley Village
Berkley Woods
Bolton Heights West
Briar Oaks Village 01
Briar Oaks Village 1
Briar Oaks Village 2
Briarwoods
Cape Cay
Clayton Village Ph 01
Country Club Est Unit 1
Country Club Estates
Driftwood Isles
Fairway Oaks
Garden Terrace Acres
Golf Mediterranean Villas
Goodings Add
Gulf Coast Acres
Gulf Coast Acres Add
Gulf Coast Acres Sub
Gulf Shores
Gulf Shores 1st Add
Gulf Side Acres
Gulf Side Estates
Heritage Pines Village
Heritage Pines Village 02 Rep
Heritage Pines Village 04
Heritage Pines Village 05
Heritage Pines Village 06
Heritage Pines Village 10
Heritage Pines Village 12
Heritage Pines Village 13
Heritage Pines Village 14
Heritage Pines Village 19
Heritage Pines Village 20
Heritage Pines Village 21 25
Heritage Pines Village 29
Heritage Pines Village 30
Heritage Pines Village 31
Highland Estates
Highland Hills
Highland Ridge
Highlands Ph 01
Highlands Ph 2
Hudson
Hudson Beach Estates
Hudson Grove Estates
Indian Oaks Hills
Iuka
Lakeside Woodlands
Leisure Beach
Long Lake Ests
Millwood Village
Not Applicable
Not In Hernando
Not On List
Pleasure Isles
Pleasure Isles 1st Add
Pleasure Isles 3rd Add
Preserve At Sea Pines
Rainbow Oaks
Ranchette Estates
Ravenswood Village
Riviera Estates Rep
Sea Pines
Sea Pines Sub
Sea Ranch On Gulf
Sea Ranch On The Gulf
Summer Chase
Sunset Island
The Estates
The Preserve At Sea Pines
Vista Del Mar
Viva Villas
Viva Villas 1st Add
Waterway Shores
Windsor Mill
Woodbine Village In Beacon Woo
Woodward Village



