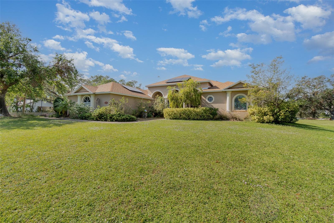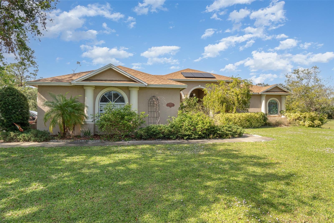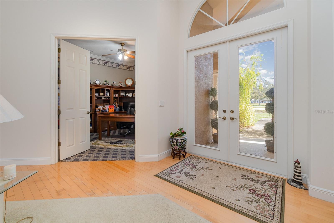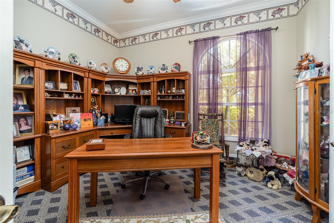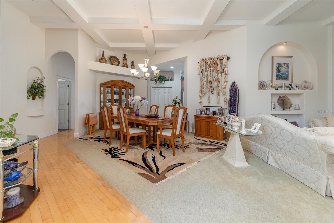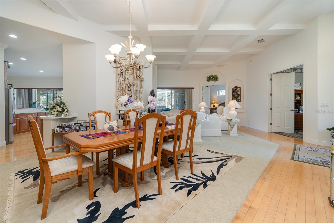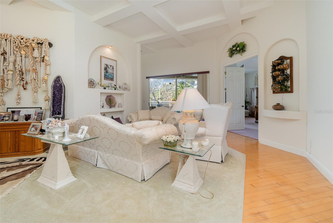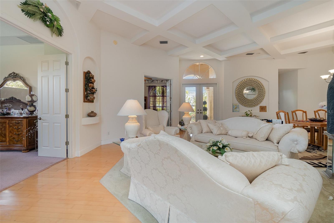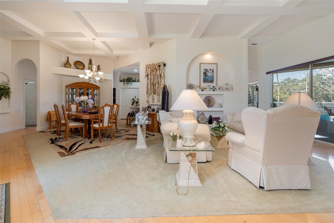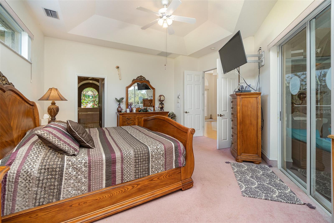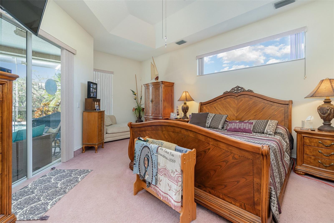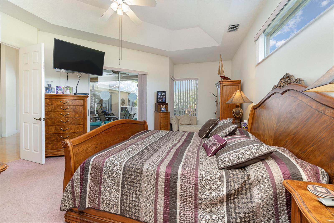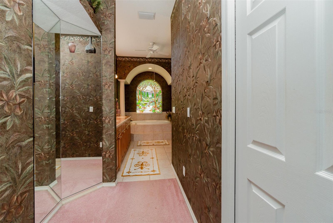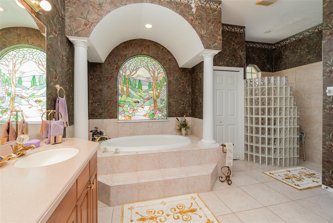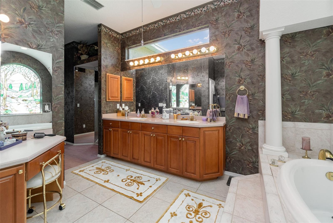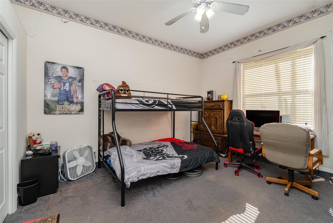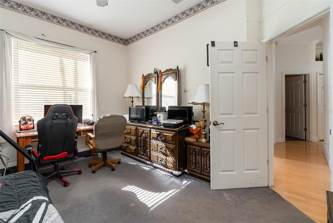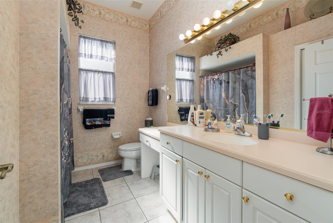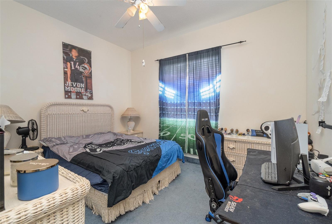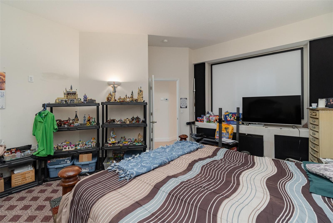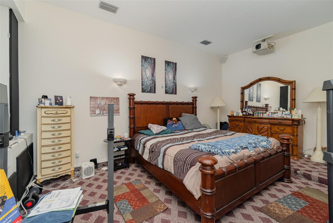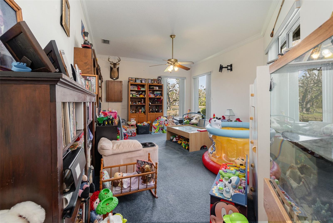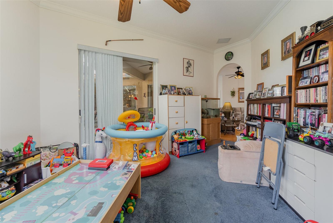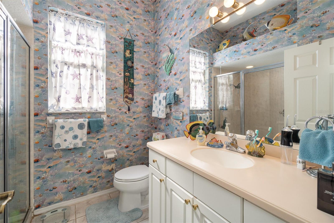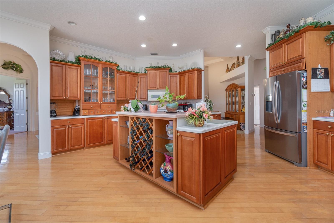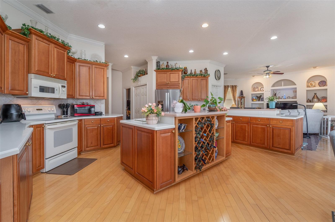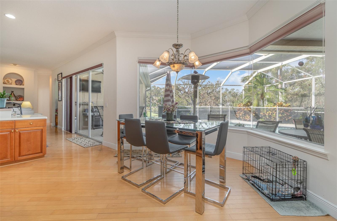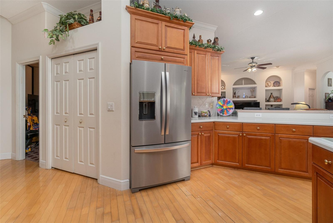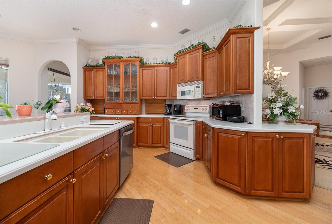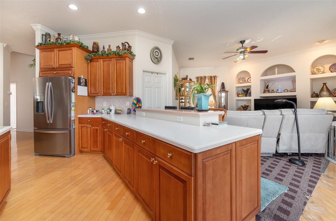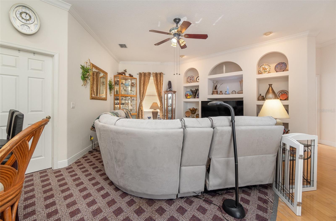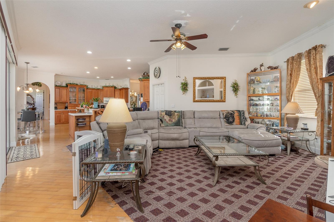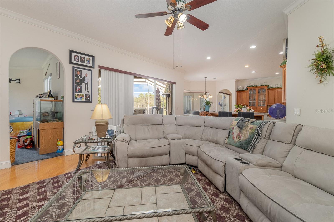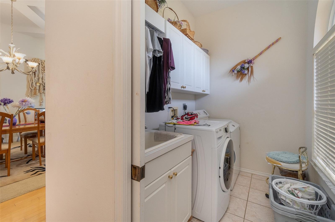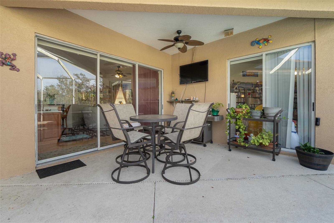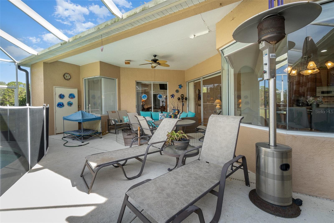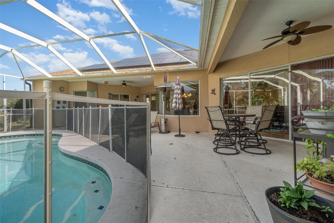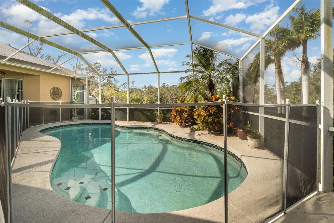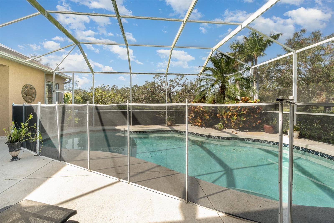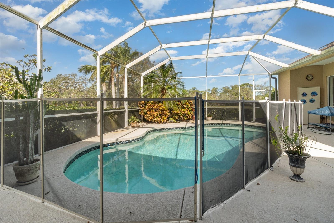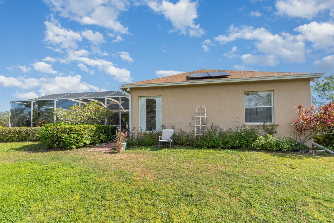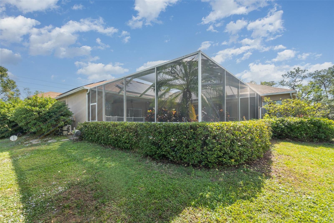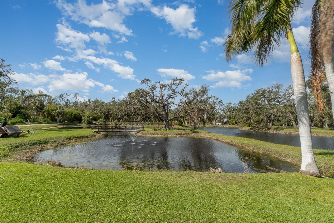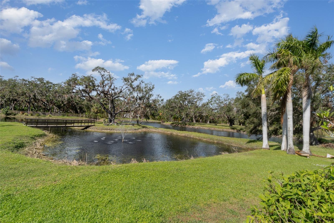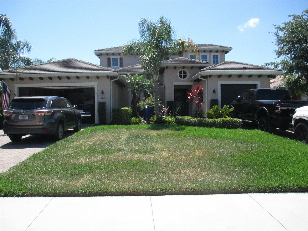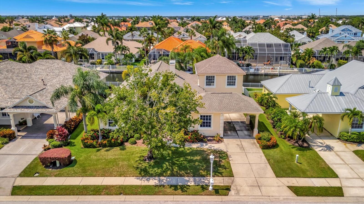3416 57th Street E, BRADENTON, FL 34208
Property Photos
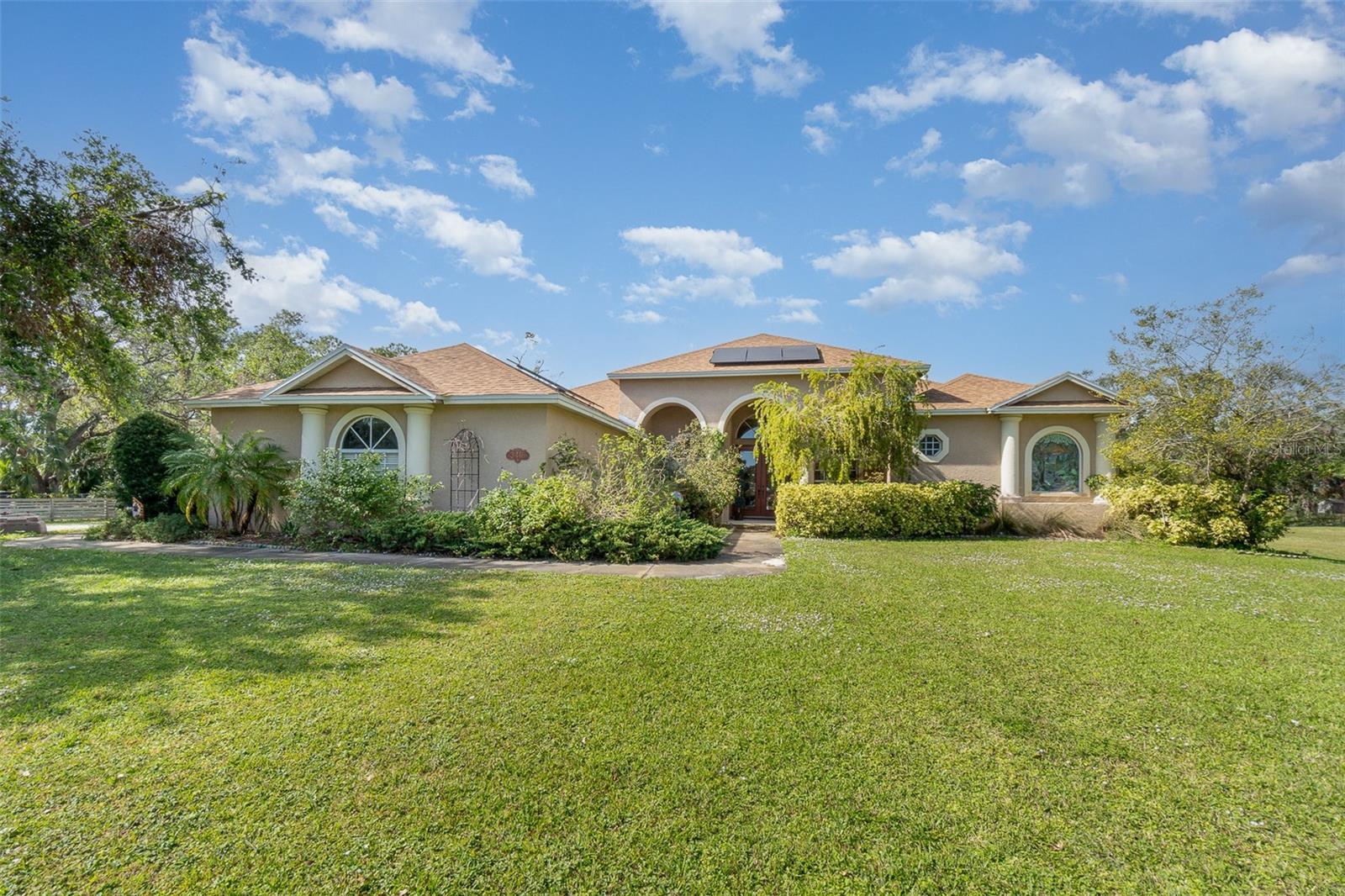
Would you like to sell your home before you purchase this one?
Priced at Only: $965,000
For more Information Call:
Address: 3416 57th Street E, BRADENTON, FL 34208
Property Location and Similar Properties
- MLS#: TB8323985 ( Residential )
- Street Address: 3416 57th Street E
- Viewed: 7
- Price: $965,000
- Price sqft: $202
- Waterfront: Yes
- Wateraccess: Yes
- Waterfront Type: Pond
- Year Built: 2000
- Bldg sqft: 4780
- Bedrooms: 3
- Total Baths: 3
- Full Baths: 3
- Garage / Parking Spaces: 3
- Days On Market: 39
- Additional Information
- Geolocation: 27.468 / -82.4901
- County: MANATEE
- City: BRADENTON
- Zipcode: 34208
- Provided by: MARK SPAIN REAL ESTATE
- Contact: Garrett Tidwell
- 855-299-7653

- DMCA Notice
-
DescriptionWelcome to this exquisite custom built home, nestled on over an acre of lush, private land. This rare gem offers a perfect blend of luxury, comfort, and serenity, complete with two tranquil ponds and a picturesque island, creating a peaceful oasis right in your backyard. Whether you're looking for a retreat from the hustle and bustle of everyday life or a home designed for both relaxation and entertainment, this property has it all. Boasting 3 spacious bedrooms and 3 well appointed bathrooms, this expansive 3,618 square foot home is designed with functionality and style in mind. The heart of the home features an open concept family room and dining area, ideal for hosting gatherings and family meals. The formal living room provides a sophisticated space for more intimate settings, while the dedicated office is perfect for those working from home or needing a quiet study. Enjoy movie nights in the cozy movie room, or let your children explore their imagination in the dedicated playroom, providing endless possibilities for entertainment and creativity. A brand new roof was installed in December 2021, providing worry free protection from the elements. The addition of a solar powered hot water heater, installed in November 2021, enhances the homes energy efficiency and sustainability. The HVAC system, installed in August 2017, guarantees year round comfort, whether you're enjoying the cool air during summer or staying warm and cozy in winter. This home is a canvas for your imagination and style. With a little personalization, it can become your absolute dream hometailored to your unique tastes and needs. Whether you're updating the interior with modern touches, enhancing the outdoor living space, or creating a garden paradise around the ponds and island, the possibilities are endless. Dont miss the opportunity to make this one of a kind property your own. Its a home that combines both timeless elegance and a rare sense of tranquility, offering you a lifestyle that is truly exceptional.
Payment Calculator
- Principal & Interest -
- Property Tax $
- Home Insurance $
- HOA Fees $
- Monthly -
Features
Building and Construction
- Covered Spaces: 0.00
- Exterior Features: Outdoor Shower, Private Mailbox, Rain Gutters, Sliding Doors
- Flooring: Carpet, Ceramic Tile, Laminate
- Living Area: 3618.00
- Roof: Shingle
Garage and Parking
- Garage Spaces: 3.00
Eco-Communities
- Pool Features: In Ground
- Water Source: Public
Utilities
- Carport Spaces: 0.00
- Cooling: Central Air
- Heating: Electric
- Sewer: Septic Tank
- Utilities: Electricity Connected, Water Connected
Finance and Tax Information
- Home Owners Association Fee: 0.00
- Net Operating Income: 0.00
- Tax Year: 2024
Other Features
- Appliances: Convection Oven, Cooktop, Dishwasher, Disposal, Dryer, Exhaust Fan, Microwave, Solar Hot Water, Washer
- Country: US
- Interior Features: Built-in Features, Ceiling Fans(s), Solid Surface Counters, Split Bedroom, Tray Ceiling(s), Vaulted Ceiling(s), Walk-In Closet(s)
- Legal Description: COM AT THE SW COR OF THE NE1/4 OF SEC 3; TH WLY 33 FT, TH S ALG THE WLY R/W/L OF MORGAN JOHNSON RD, 351.35 FT FOR THE POB; TH CONT S ALG SD R/W LN, 89.45 FT; TH S 67 DEG 30 MIN 00 SEC W, 130.82 FT; TH S 89 DEG 53 MIN 16 SEC W, 229.14 FT; TH N, 139.07 FT; TH N 89 DEG 54 MIN 25 SEC E, 350 FT TO THE POB. CONT 1.05 AC M/L (1359/2512) PI#15027.1012/0
- Levels: One
- Area Major: 34208 - Bradenton/Braden River
- Occupant Type: Owner
- Parcel Number: 1502710120
- Zoning Code: A1
Similar Properties
Nearby Subdivisions
Amberly Ph Ii
Beau Vue Estates
Braden Castle Park
Braden Manor
Braden Manor Blk C Rep
Braden Oaks
Braden Oaks Subdivision
Braden River Lakes
Braden River Lakes Ph Iv
Braden River Lakes Ph Va
Braden River Lakes Sub
Brawin Palms
Brobergs
Cortez Landings
Cottages At San Casciano
Davis River Front Prop Resubdi
Elwood Park
Evergreen
Evergreen Estates
Evergreen Ph I
G C Wyatts Add To Sunshine Rid
Glazier Gallup List
Govt Lt 03 Sec 30 34 18
Graham
Graham Sub
Harbor Haven
Harbour Walk The Inlets Riverd
Hidden Lagoon Ph Ii
Highland Ridge
Hill Park
La Plata Park
La Selva Park
Lyonsdale
Magnolia Manor
Magnolia Manor River Sec
Oakwood
Pinecrest
Pleasant Ridge
Regent Park Sub
River Isles
River Sound
River Sound Rev Por
Riverdale
Riverdale Rev
Rohrs Ranchettes
Rye Crossing
Sec 30 Township 34s Range 18e
Stone Creek
Sugar Creek Country Club
The Inlets
The Inlets Riverdale Rev
The Inlets Riverdale Rev
Tidewater Preserve 2
Tidewater Preserve 3
Tidewater Preserve 4
Tidewater Preserve 5
Tidewater Preserve 6
Tidewater Preserve 7
Tidewater Preserve Ph I
Tidewater Preserve Phi
Tradewinds
Tropical Shores
Villages Of Glen Creek Mc1
Villages Of Glen Creek Ph 1a
Villages Of Glen Creek Ph 1b
Ward Sub
Whitaker Estate
Willow Glen Sec 1



