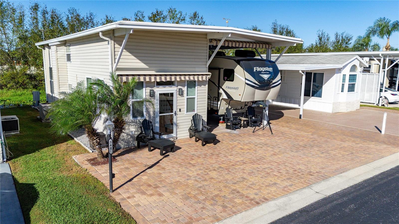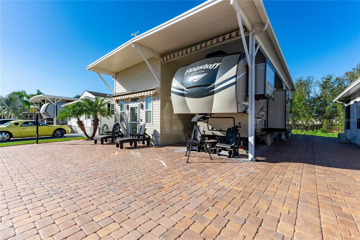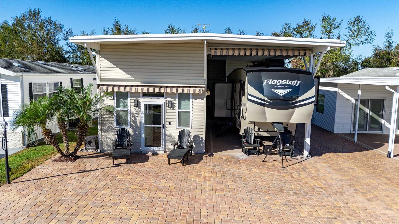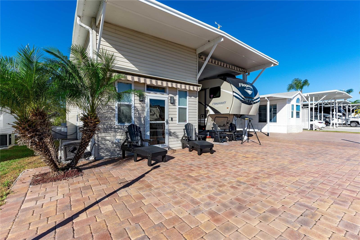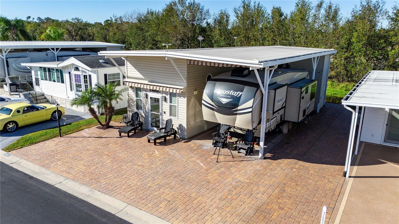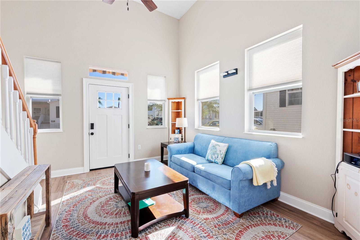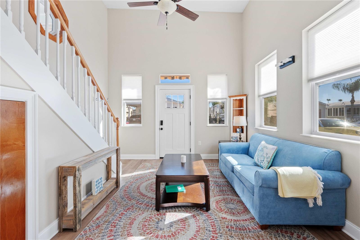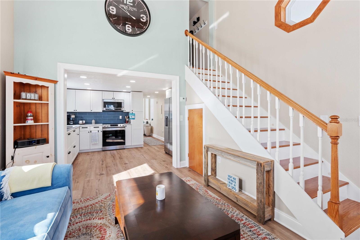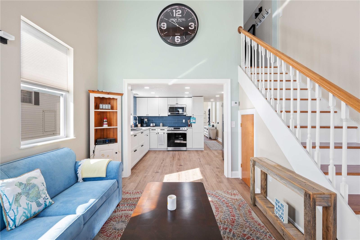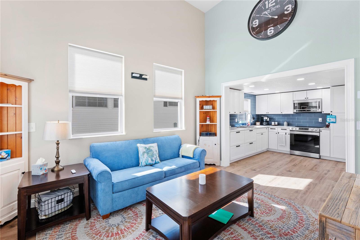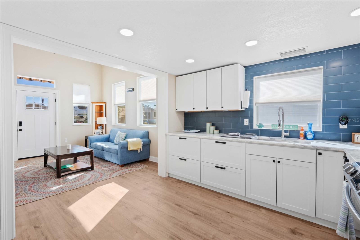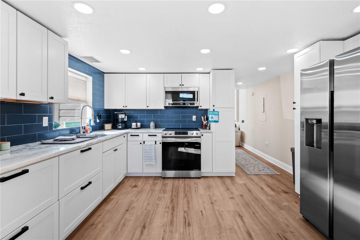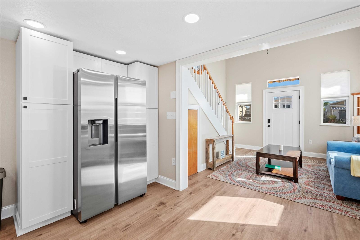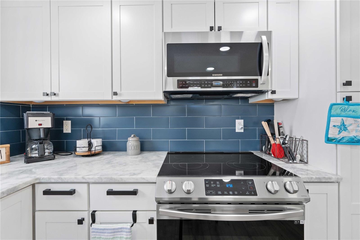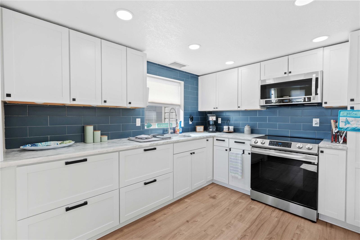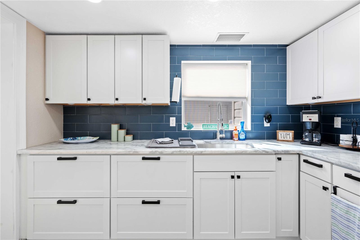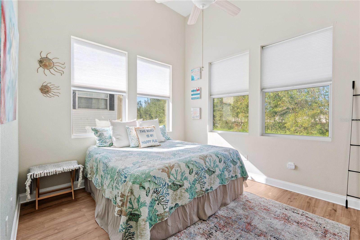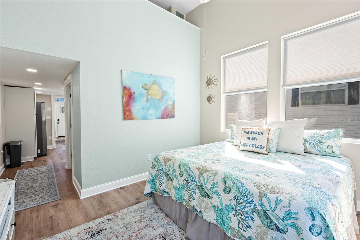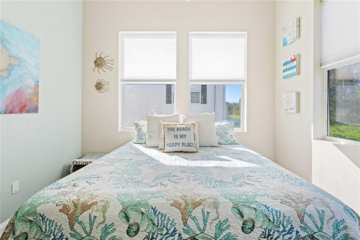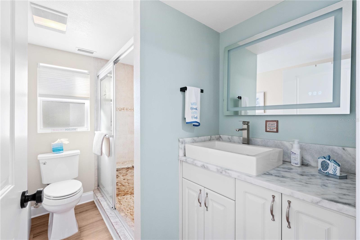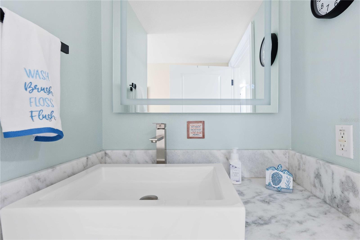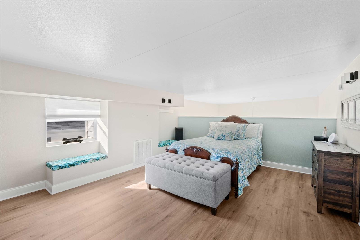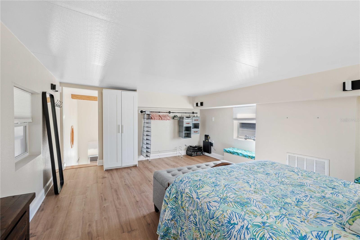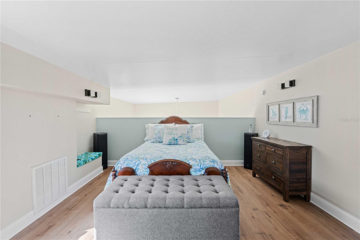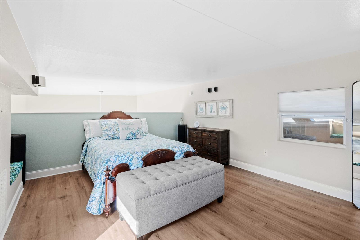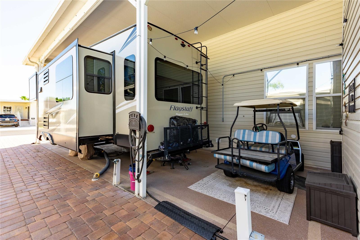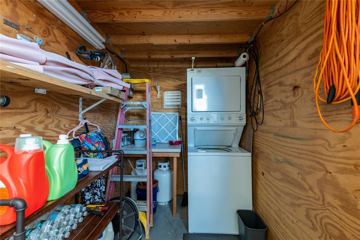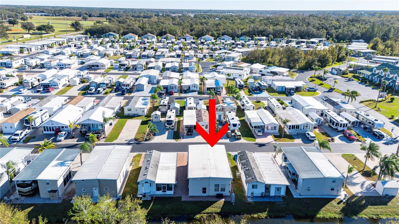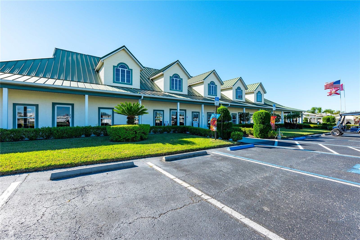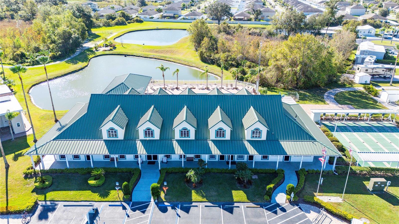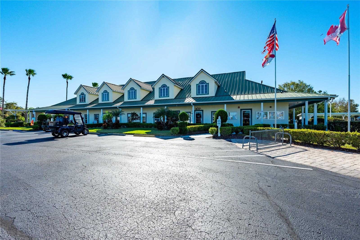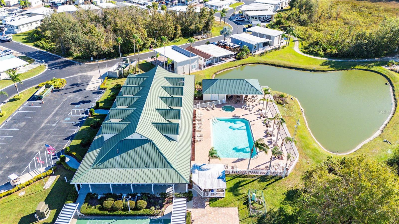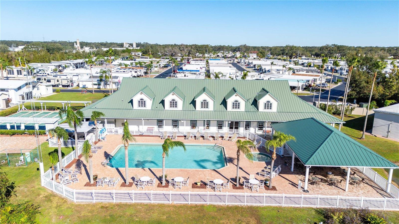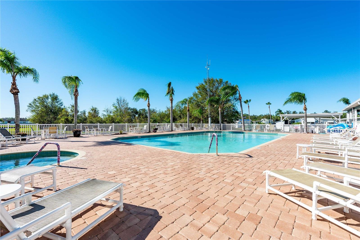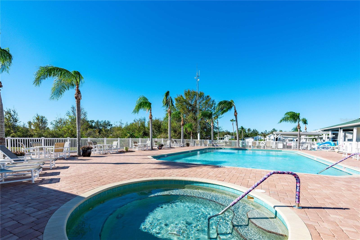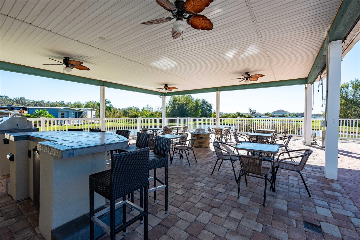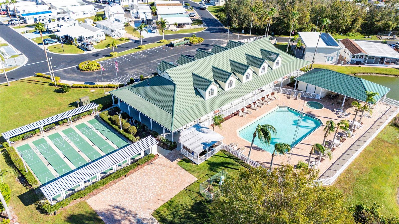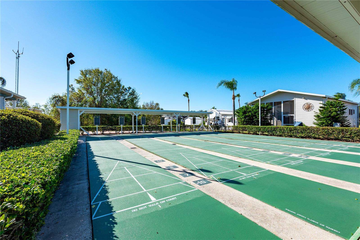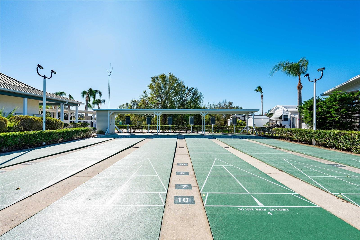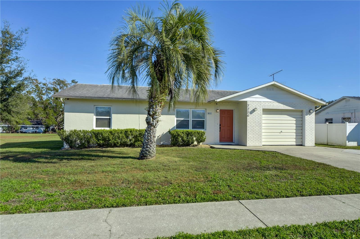3447 Malachite Drive, ZEPHYRHILLS, FL 33540
Property Photos
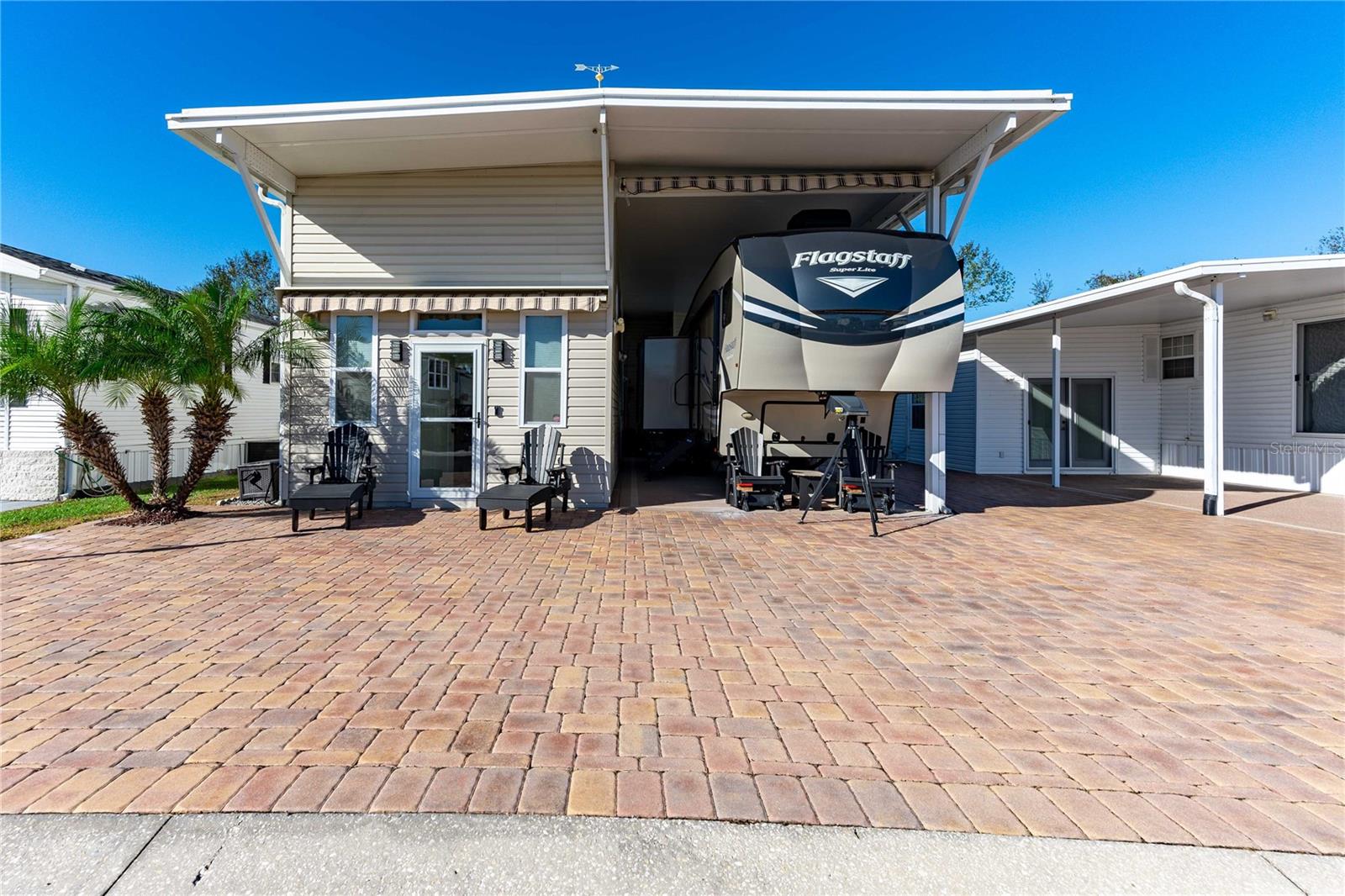
Would you like to sell your home before you purchase this one?
Priced at Only: $260,000
For more Information Call:
Address: 3447 Malachite Drive, ZEPHYRHILLS, FL 33540
Property Location and Similar Properties
- MLS#: TB8325141 ( Residential )
- Street Address: 3447 Malachite Drive
- Viewed: 5
- Price: $260,000
- Price sqft: $193
- Waterfront: No
- Year Built: 2003
- Bldg sqft: 1344
- Bedrooms: 2
- Total Baths: 1
- Full Baths: 1
- Garage / Parking Spaces: 3
- Days On Market: 27
- Additional Information
- Geolocation: 28.2081 / -82.1627
- County: PASCO
- City: ZEPHYRHILLS
- Zipcode: 33540
- Subdivision: Emerald Pointe Rv Resort Ph 02
- Provided by: KELLER WILLIAMS RLTY NEW TAMPA
- Contact: Troy Duprey
- 813-994-4422

- DMCA Notice
-
DescriptionIf you are looking to live in a 55+ community where you own the land, then look no further than the sought after Emerald Pointe RV Resort active retirement community. The low monthly HOA fee of $100, covering essential services like lawn care, water, trash, cable, and internet underscores the exceptional value of this community. For those who appreciate luxury living, this home and community stand as a testament to quality and comfort. This stunning, immaculately maintained 2BR/1BA (furnished) home with a RV PORT (45 x 14) with hookups, cleanout, two story shed, workshop, and driveway pavers present maintenance free landscaping. Beautiful curb appeal near community pool and club house. Many custom updates to this home include luxury vinyl flooring throughout, crown molding, drywall construction, 14' ceilings, custom doors, double pane windows, membrane roof, nicely painted, and open concept for ease of entertaining. The kitchen has many upgrades including granite counter tops, real wood cabinets, stainless steel appliances, tile back splash, closet pantry, and ample storage/space for any chef. The open floor plan between kitchen and living room lends itself to easy entertaining or just visiting with friends and family. The high ceilings in the home, allows you to truly feel the open concept. The bedrooms are set up in a split plan with one in the loft and primary in the back of the home. The primary bedroom offers 14' ceiling height. It is plenty big enough for a king size bed with all the furniture that comes with it. Also, in this bedroom is a ceiling fan, armoire closet, luxury vinyl flooring, many windows, and access door to RV carport/storage shed/utility room. The bathroom has granite vanity, upgraded fixtures, custom tile, luxury vinyl flooring, and stone walk in shower. Bedroom two is a loft bedroom with access from the living room. It is also quite spacious with ceiling fans and built in closet. On the front of this home is a retractable awning that covers both RV port and front porch. Updates include 2014 central AC/Heating system, and membrane roof. This gated community ensures privacy and security, complemented by meticulously maintained grounds, a 10,000 sq. ft. clubhouse, and resort style amenities, including a heated pool and spa, fitness room, library, shuffleboard courts, and a pavilion equipped with a grilling station, gas fire pit, and patio seating. The community clubhouse, with its many activities, has fiber optic infrastructure to ensure seamless connectivity if you need it, while the fenced leash free dog park and preserved natural surroundings with trails create a harmonious balance between leisure and nature. * Schedule your appointment today, this one won't last long.
Payment Calculator
- Principal & Interest -
- Property Tax $
- Home Insurance $
- HOA Fees $
- Monthly -
Features
Building and Construction
- Covered Spaces: 0.00
- Exterior Features: Awning(s), Lighting, Rain Gutters, Storage
- Flooring: Luxury Vinyl
- Living Area: 672.00
- Other Structures: Finished RV Port, Storage
- Roof: Membrane
Land Information
- Lot Features: Level, Private
Garage and Parking
- Garage Spaces: 0.00
- Parking Features: Oversized, RV Carport
Eco-Communities
- Water Source: Public
Utilities
- Carport Spaces: 3.00
- Cooling: Central Air
- Heating: Central, Electric
- Pets Allowed: Dogs OK
- Sewer: Private Sewer
- Utilities: BB/HS Internet Available, Cable Available, Electricity Connected, Sewer Connected, Street Lights, Water Connected
Amenities
- Association Amenities: Cable TV, Clubhouse, Gated, Maintenance, Pickleball Court(s), Pool, Recreation Facilities, Shuffleboard Court, Spa/Hot Tub
Finance and Tax Information
- Home Owners Association Fee Includes: Cable TV, Common Area Taxes, Pool, Internet, Maintenance Grounds, Private Road, Recreational Facilities, Sewer, Trash, Water
- Home Owners Association Fee: 100.00
- Net Operating Income: 0.00
- Tax Year: 2023
Other Features
- Appliances: Dryer, Electric Water Heater, Microwave, Range, Refrigerator, Washer
- Association Name: Dan Staron
- Association Phone: 813-782-0545
- Country: US
- Furnished: Furnished
- Interior Features: Built-in Features, Ceiling Fans(s), High Ceilings, Kitchen/Family Room Combo, Open Floorplan, Primary Bedroom Main Floor, Stone Counters
- Legal Description: THE EMERALD POINTE RV RESORT PHASE TWO PB 35 PGS 127-129 LOT 147
- Levels: Two
- Area Major: 33540 - Zephyrhills
- Occupant Type: Tenant
- Parcel Number: 24-26-21-0040-00000-1470
- Possession: Negotiable
- Zoning Code: PUD
Similar Properties
Nearby Subdivisions
Abbott Park
Alken Acres
Alpha Village Estates
Bristol Mdws Ph 1a 1b
Bristol Mdws Ph 2
Cobblestone
Cobblestone Ph 1
Crestview Hills
Crystal Spgs Colony Farms
Emerald Pointe Rv Resort Ph 02
Forbes Rd
Groves
Hidden River A
Hidden River Ph 1 B
Hidden River Ph 2
None
Not In Hernando
Pine Breeze Court Sub
River Run
Riverwood Estates
Zephyr Lakes Sub
Zephyr Lakes Sub Abbott Park
Zephyrhills Colony Co



