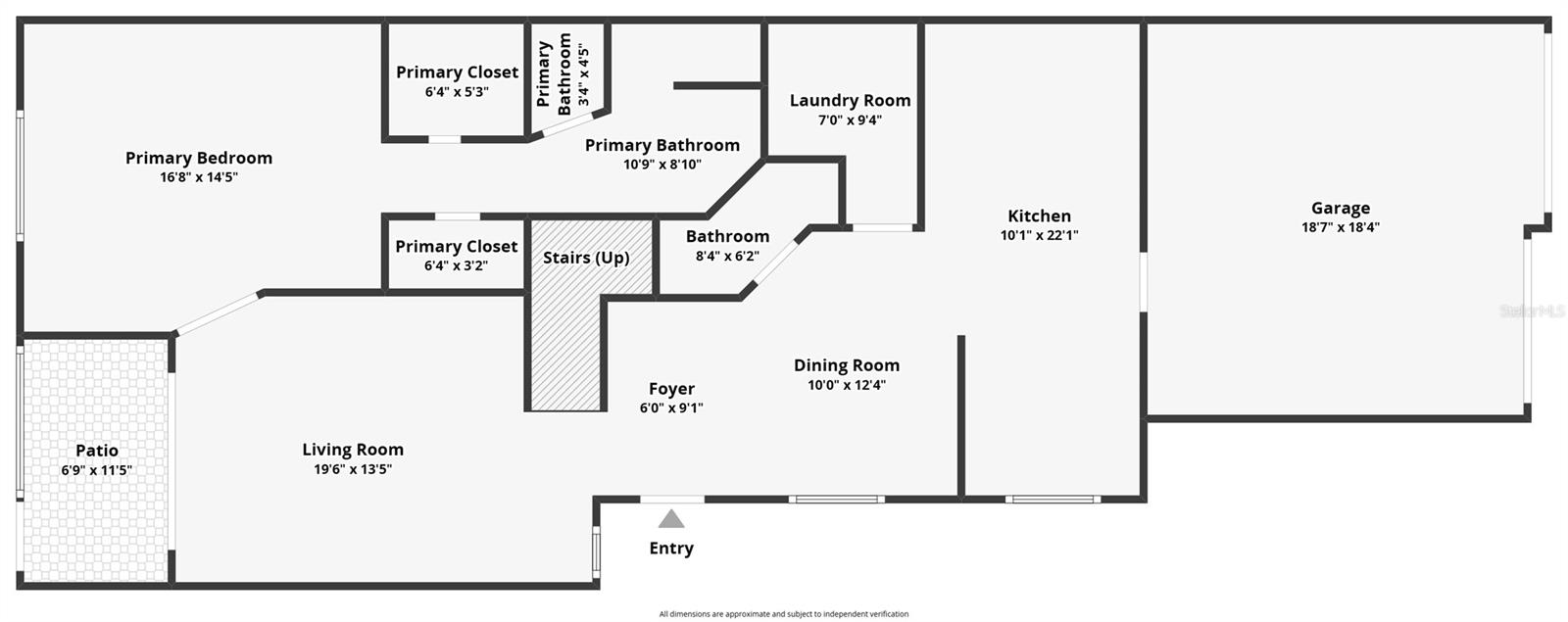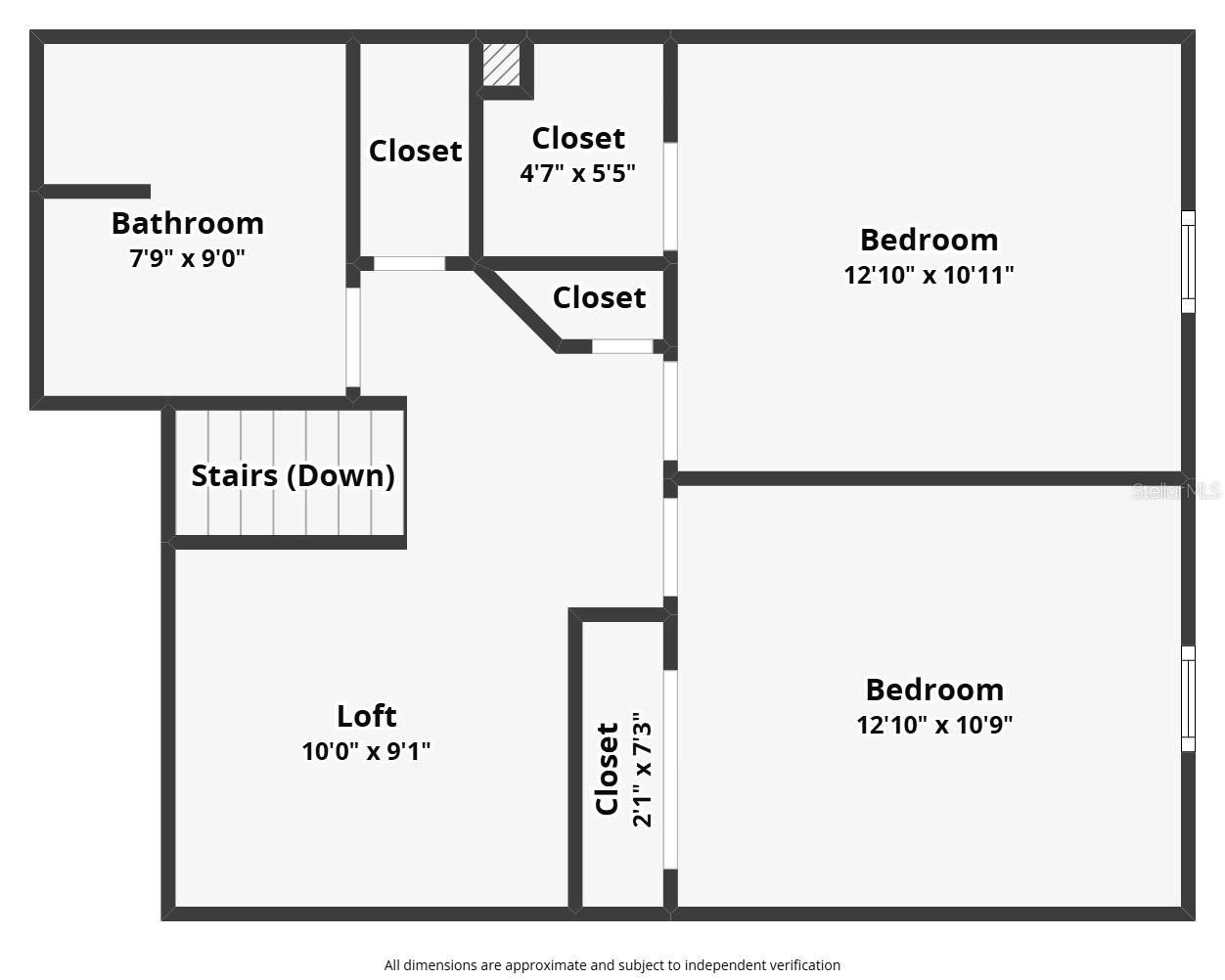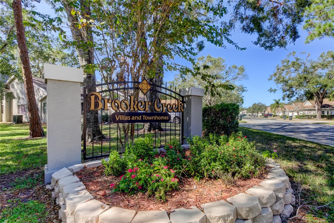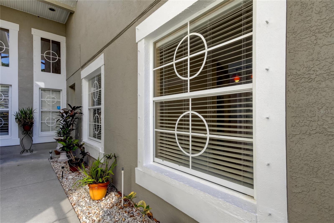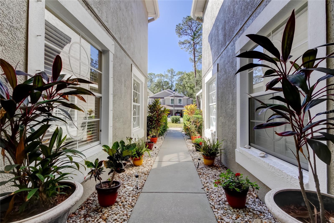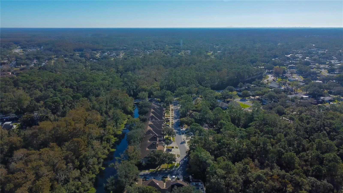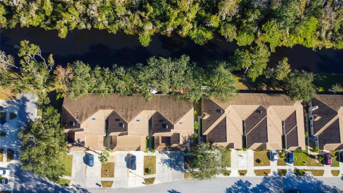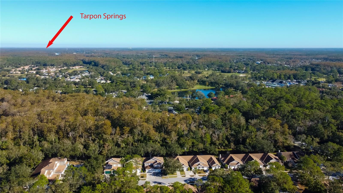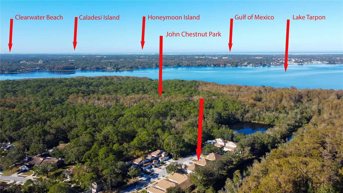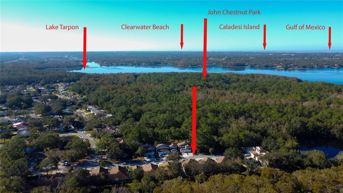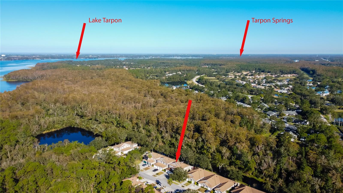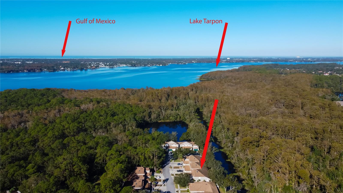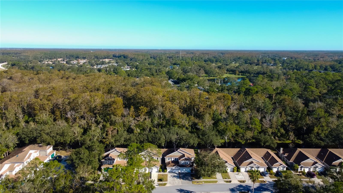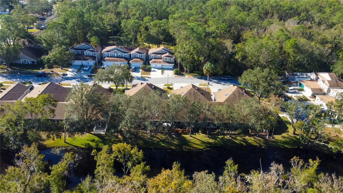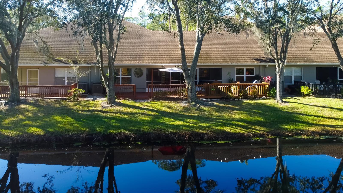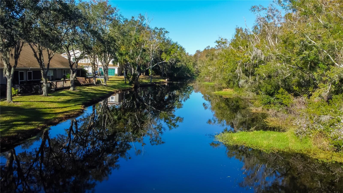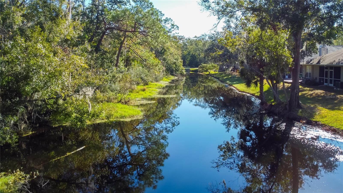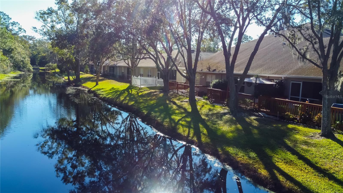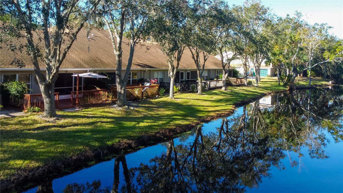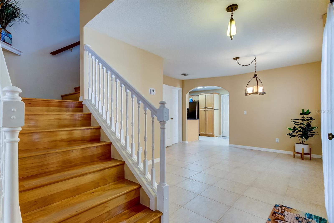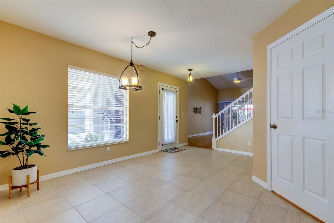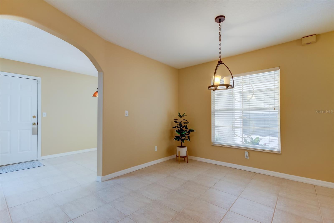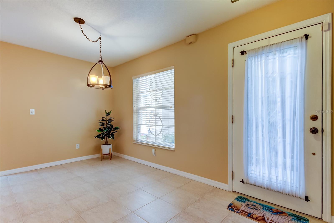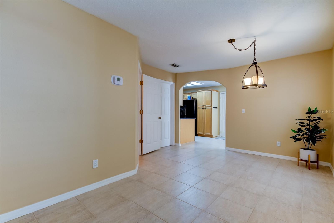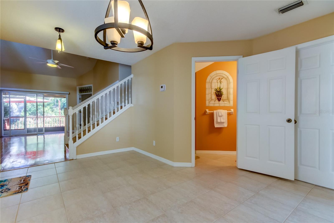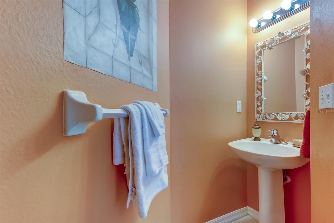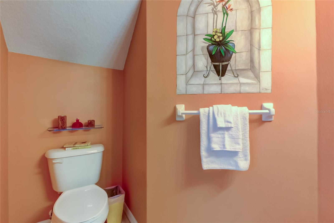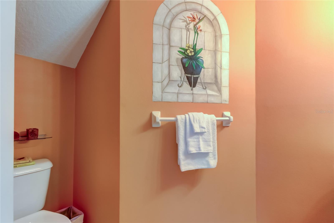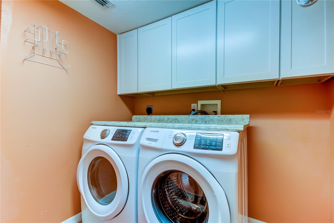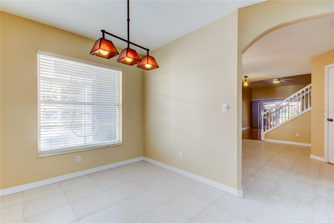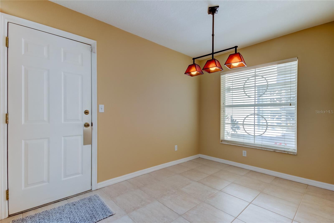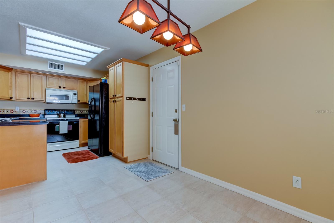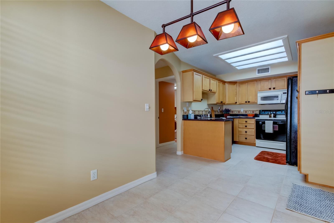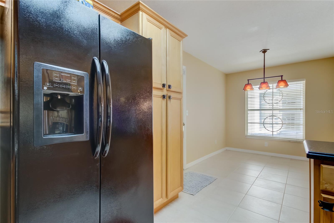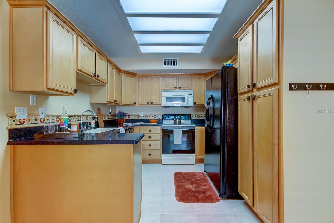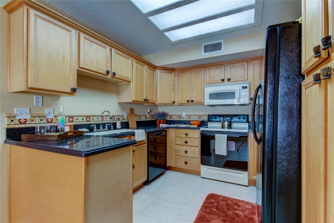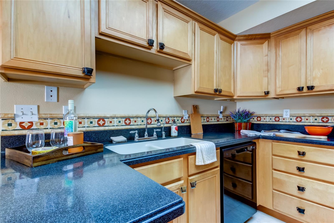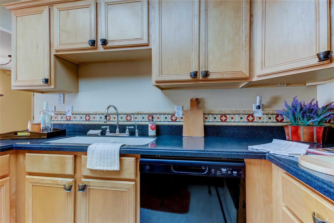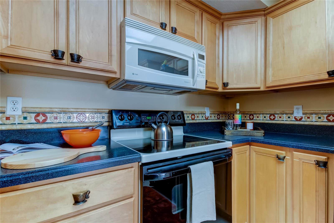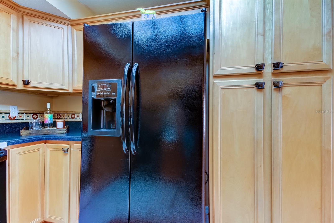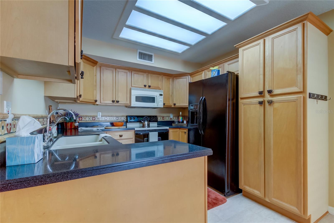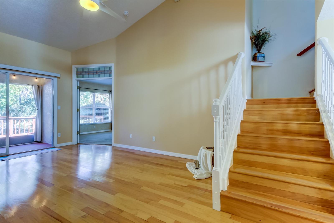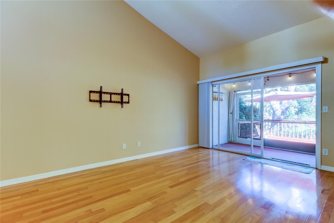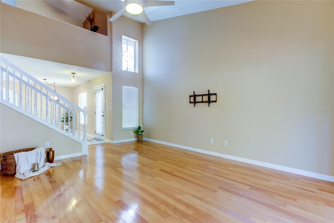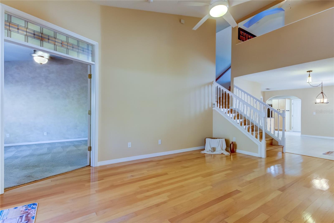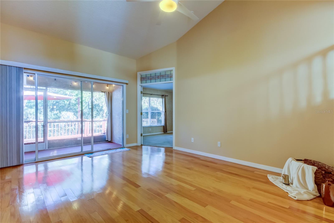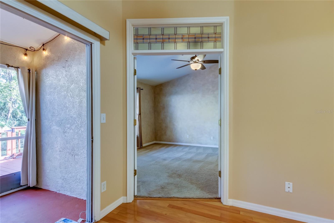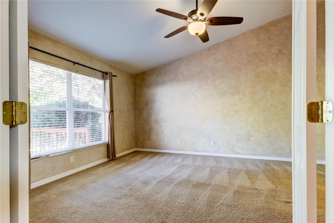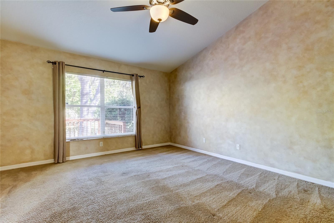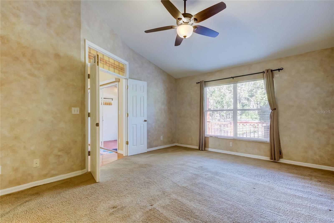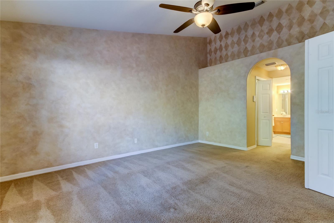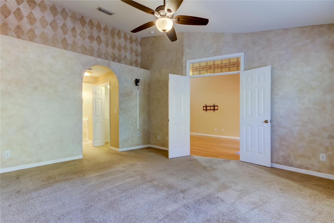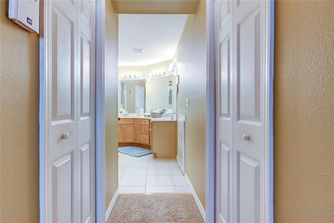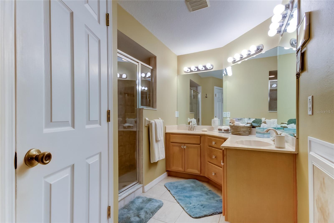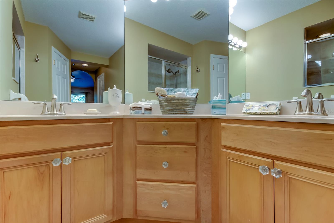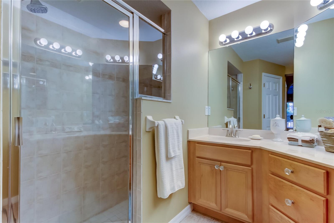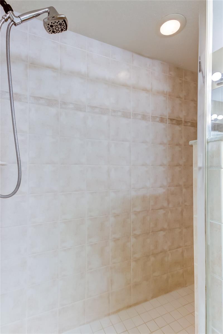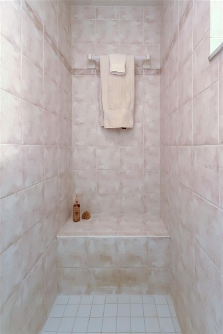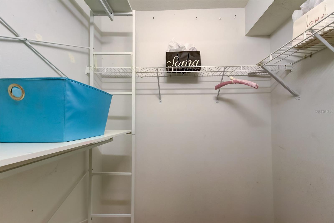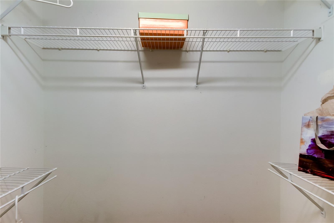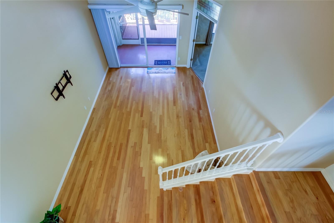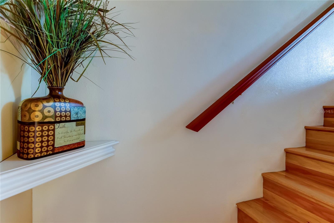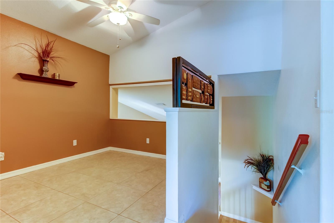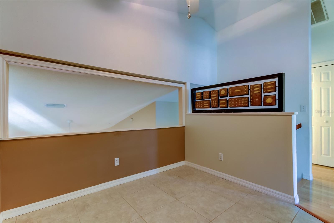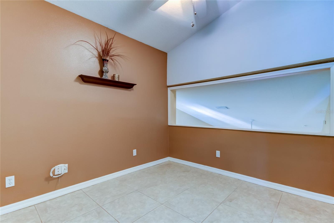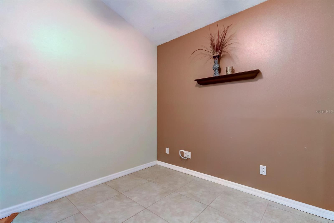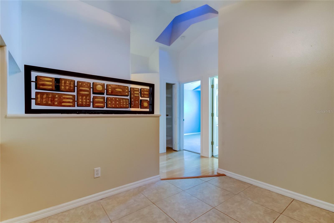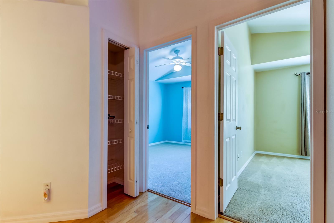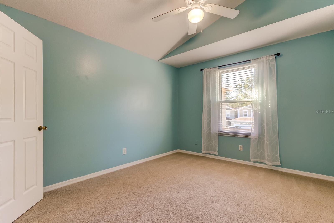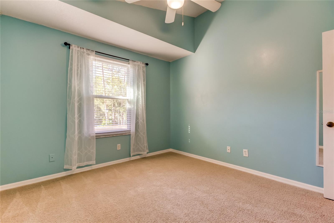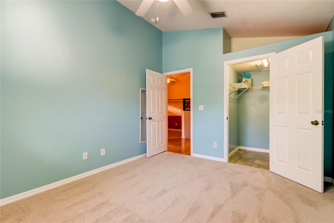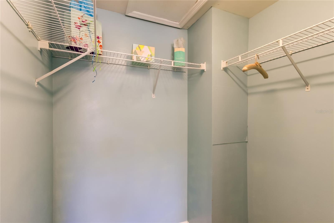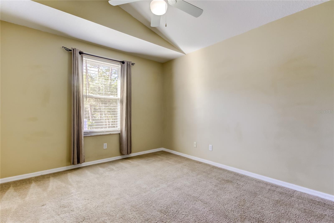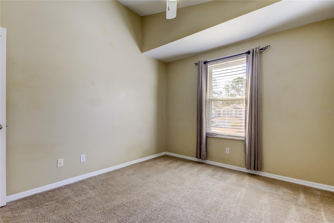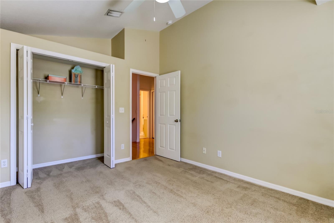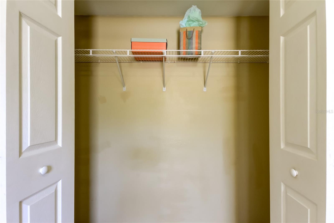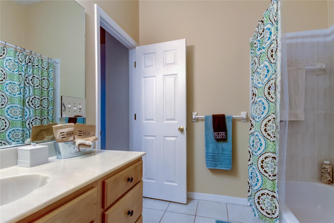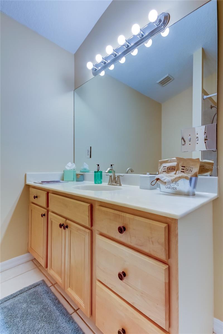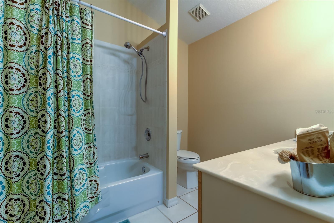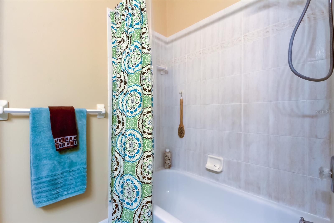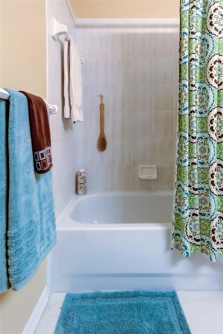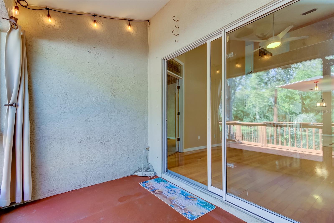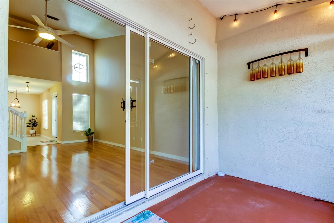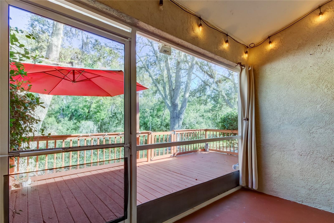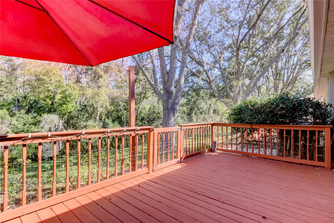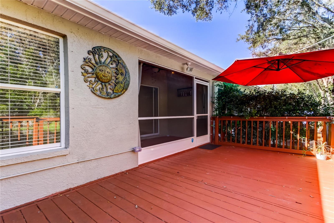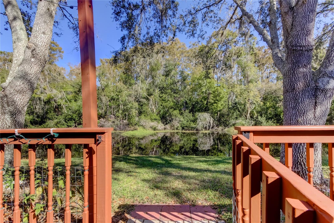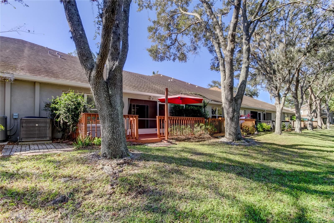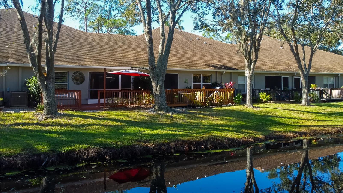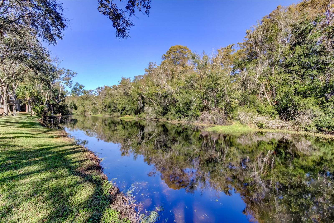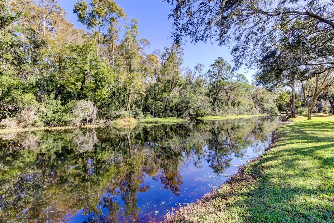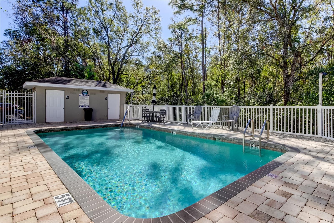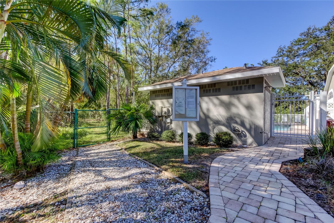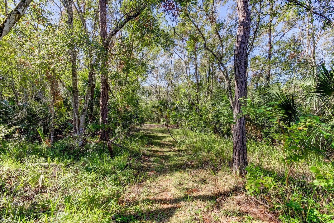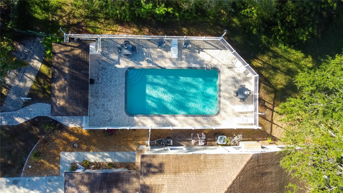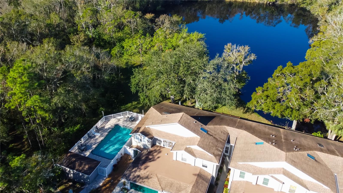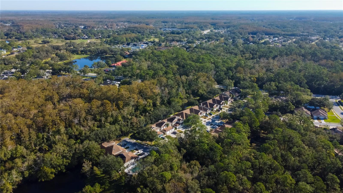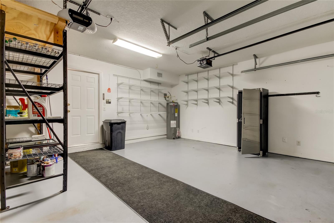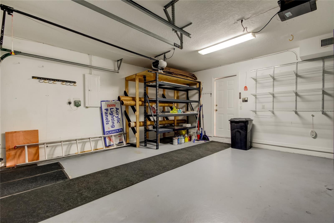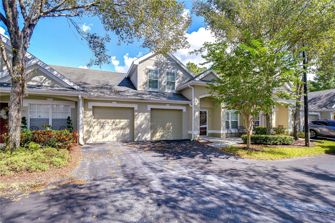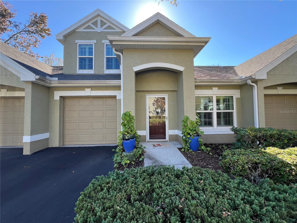4331 Brooker Creek Drive, PALM HARBOR, FL 34685
Property Photos
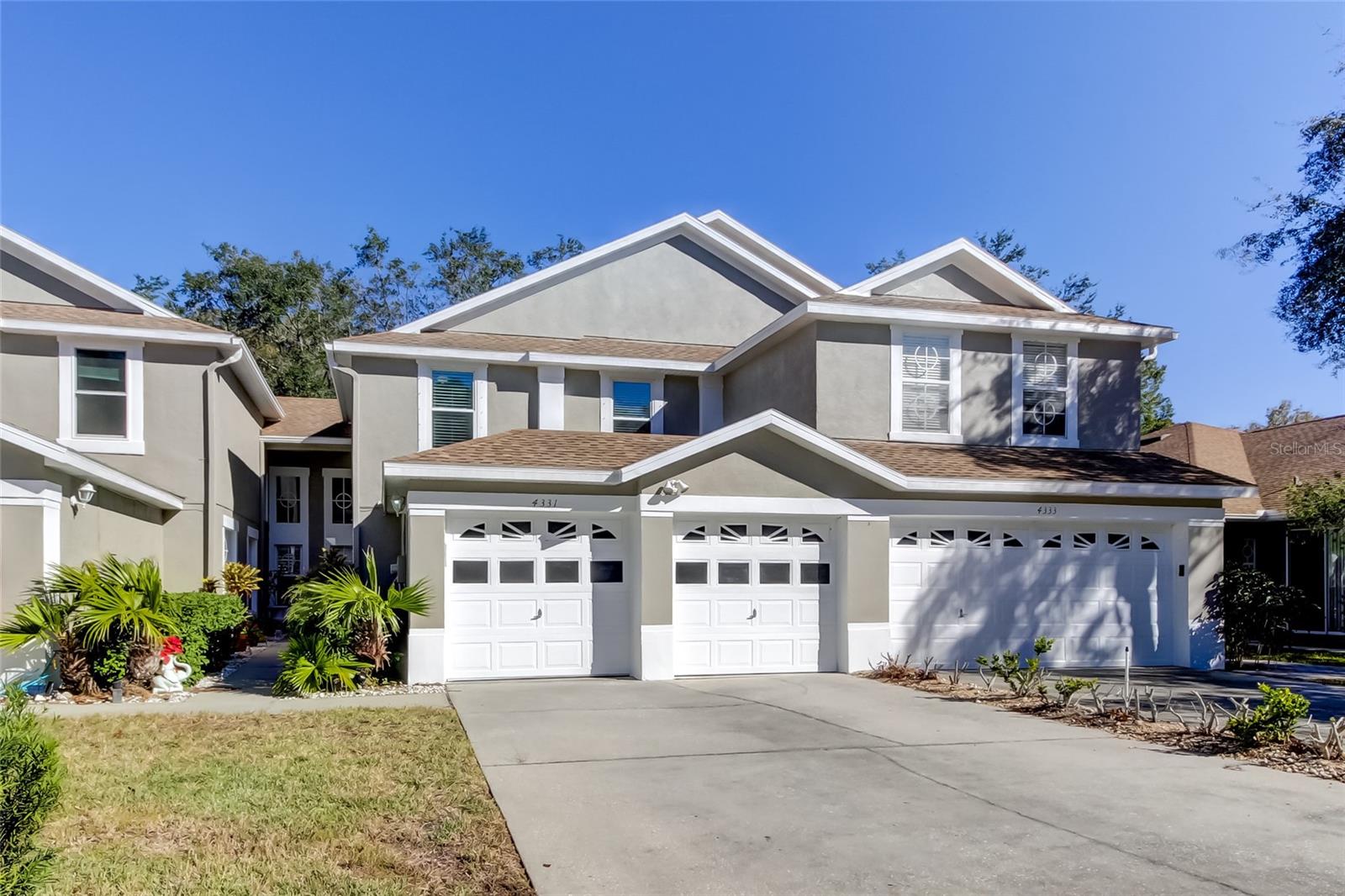
Would you like to sell your home before you purchase this one?
Priced at Only: $395,000
For more Information Call:
Address: 4331 Brooker Creek Drive, PALM HARBOR, FL 34685
Property Location and Similar Properties
- MLS#: TB8325247 ( Residential )
- Street Address: 4331 Brooker Creek Drive
- Viewed: 3
- Price: $395,000
- Price sqft: $247
- Waterfront: Yes
- Wateraccess: Yes
- Waterfront Type: Canal Front,Creek
- Year Built: 1999
- Bldg sqft: 1602
- Bedrooms: 3
- Total Baths: 3
- Full Baths: 2
- 1/2 Baths: 1
- Garage / Parking Spaces: 2
- Days On Market: 31
- Additional Information
- Geolocation: 28.0985 / -82.7041
- County: PINELLAS
- City: PALM HARBOR
- Zipcode: 34685
- Subdivision: Brooker Creek
- Elementary School: Cypress Woods Elementary PN
- Middle School: Carwise Middle PN
- High School: East Lake High PN
- Provided by: LAROCK REALTY & PROPERTY MGMT.
- Contact: Sara LaRock
- 727-998-2040

- DMCA Notice
-
DescriptionLooking for a 3bd/2. 5ba/2cg townhome w/a peaceful, tranquil water view? Owners retreat on 1st floor? Low hoa covering roof replacement + sparkling pool? Highly desired school district? Abuts a gorgeous lake tarpon county park? Check all those boxes youve arrived! Welcome to brooker creek townhomes & villas! Quaint community nestled within an abundance of forestry! Adjoining john chestnut park w/a *community side entry* into the parks trail system, steps away, next to pool you will hike often bcz its so convenient! Located within greater lansbrook community property values are favorably supported; however, turning west before the bell tower (onto tarpon lake blvd), keeps you away from the bottleneck of rush hour traffic you often encounter farther up the eastlake corridor! Enter via a shared entryway, or from a 2 bay garage! Via garage, youll enter the kitchen & a bonus/flex space! Its intended as breakfast nook, yet this versatile 10x9 space could be your family/home office?! Or adjoining super spacious dining/foyer area, could fill the role using eat in space as dining room! Need both, the breakfast nook + grand dining area, theres a bonus loft upstairs to use as your home office! You have multiple flex areas! Use how your family needs to... Weve changed; people work from home this home provides options for office spaces! Entering via front door into 1st floor, wide split staircase heads to 2nd floor, to right a spacious foyer for drop off zone, combined w/huge dining area, thru arch into kitchen w/peninsula & filtered drinking tap + eat in (flex) space an inviting bath, well organized laundry room (washer & dryer included! )! Head left, into a huge living room w/vaulted ceiling & a double door w/transom window entry into a main level owners retreat w/ vaulted ceiling, waterview of creek a spacious double closet w/storage racks, en suite bathroom w/custom dual sink vanity, oversized shower stall w/built in bench + glass door, private commode, + hidden built in shelving for extra storage!! High ceilings + loads of natural light w/a peaceful water view & conservation across the creek create a soothing experience at home! Upstairs youll find x2 bedrooms, x1 w/walk in closet! Full bathrm w/tub & large vanity (can update w/dual sink)... Linen closet & extended 10x9 loft! 2nd floor residents can congregate in their space (media room, homework or office space!? ) location is secluded enough to be quiet, yet shopping, dining, lifestyle amenities, beaches, popular downtowns: safety harbor, dunedin, clearwater, all < 30 mins! Pets welcome! *mechanics* = roof 2022; x2 front 2nd level impact windows 2019; hvac 2014; rheem water heater 2014; 200 amp electric panel; kevlar hurricane window protection, easy to install bolt system; new sprinkler control panel; insulated garage doors w/parking detection (red vs green light), x3 kayak racks! Remove shelving from left bay for full use of 2 bay garage. Sliding glass doors off l. R. , lead to enclosed lanai w/ hooks for fishing rods, ideal when its uncomfortable to sit outside on the refurbished deck, umbrella included! Views of creek are sooo relaxing... Privacy w/vines, add potted plants for more privacy! Ae flood zone, insurance $1,189/yr. *hoa $386. 84* = trash, cable/internet/wi fi, prof. Mgmt. , reserves, all exterior & grounds maintenance, pool, & more! Click on 3d tour to feel like youre there! (viewable on zillow/trulia). Location location!!
Payment Calculator
- Principal & Interest -
- Property Tax $
- Home Insurance $
- HOA Fees $
- Monthly -
Features
Building and Construction
- Covered Spaces: 0.00
- Exterior Features: Hurricane Shutters, Lighting, Sidewalk, Sliding Doors
- Flooring: Carpet, Laminate, Tile, Wood
- Living Area: 1602.00
- Roof: Shingle
Land Information
- Lot Features: Conservation Area, Flood Insurance Required, FloodZone, Greenbelt, In County, Landscaped, Level, Near Golf Course, Near Marina, Near Public Transit, Sidewalk, Sloped, Street Dead-End, Paved, Unincorporated
School Information
- High School: East Lake High-PN
- Middle School: Carwise Middle-PN
- School Elementary: Cypress Woods Elementary-PN
Garage and Parking
- Garage Spaces: 2.00
- Parking Features: Driveway, Garage Door Opener, Ground Level, Guest, On Street, Split Garage
Eco-Communities
- Water Source: Public
Utilities
- Carport Spaces: 0.00
- Cooling: Central Air
- Heating: Central, Electric
- Pets Allowed: Breed Restrictions, Number Limit, Size Limit, Yes
- Sewer: Public Sewer
- Utilities: BB/HS Internet Available, Cable Connected, Electricity Connected, Fire Hydrant, Public, Sewer Connected, Street Lights, Underground Utilities, Water Connected
Amenities
- Association Amenities: Cable TV, Maintenance, Park, Pool, Trail(s), Vehicle Restrictions
Finance and Tax Information
- Home Owners Association Fee Includes: Cable TV, Common Area Taxes, Pool, Escrow Reserves Fund, Internet, Maintenance Structure, Maintenance Grounds, Management, Private Road, Trash
- Home Owners Association Fee: 386.84
- Net Operating Income: 0.00
- Tax Year: 2024
Other Features
- Appliances: Dishwasher, Disposal, Dryer, Freezer, Ice Maker, Microwave, Range, Refrigerator, Washer, Water Filtration System
- Association Name: B & C Community Management | Charlie Kunath
- Association Phone: 727-239-5991
- Country: US
- Furnished: Unfurnished
- Interior Features: Built-in Features, Ceiling Fans(s), Eat-in Kitchen, Living Room/Dining Room Combo, Open Floorplan, Primary Bedroom Main Floor, Solid Surface Counters, Solid Wood Cabinets, Split Bedroom, Thermostat, Vaulted Ceiling(s), Walk-In Closet(s), Window Treatments
- Legal Description: BROOKER CREEK VILLAS BLK 2, LOT 5
- Levels: Two
- Area Major: 34685 - Palm Harbor
- Occupant Type: Vacant
- Parcel Number: 33-27-16-11867-002-0050
- Possession: Close of Escrow, Negotiable
- Style: Contemporary
- View: Park/Greenbelt, Trees/Woods, Water
- Zoning Code: RES
Similar Properties
Nearby Subdivisions



