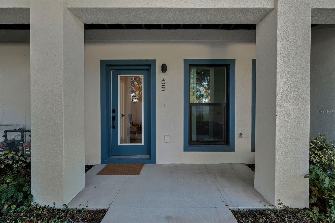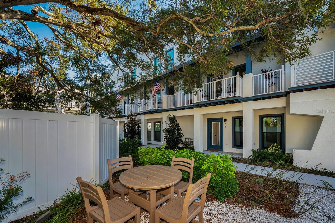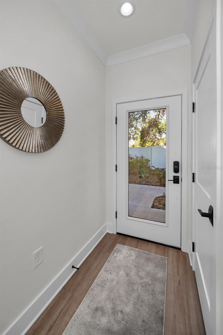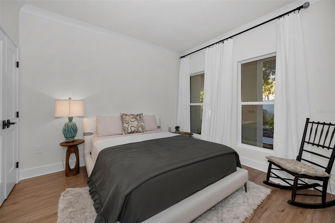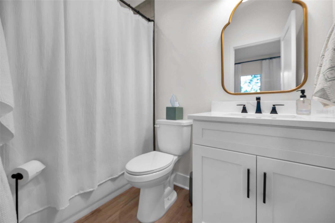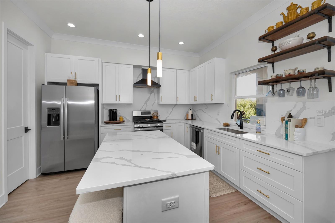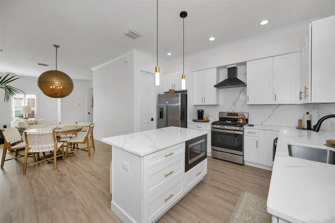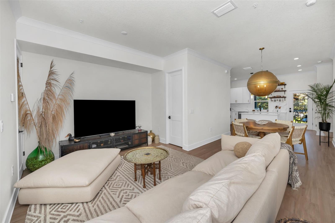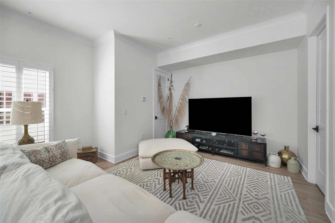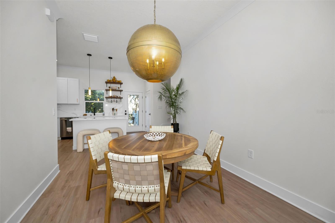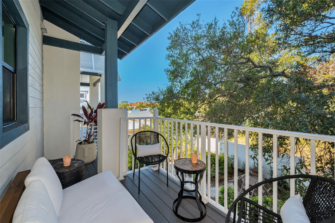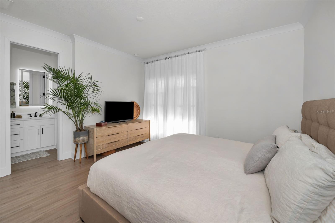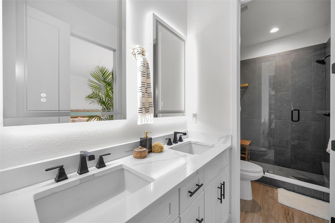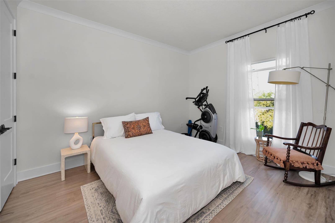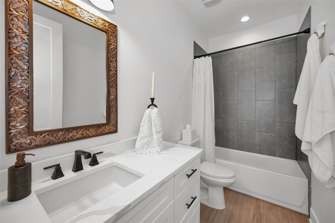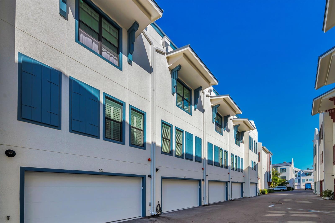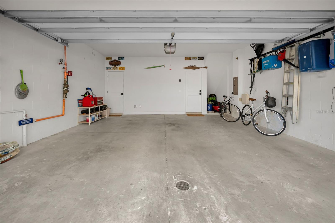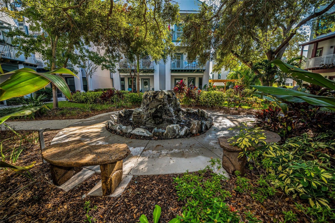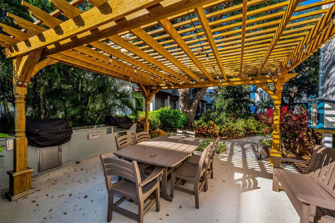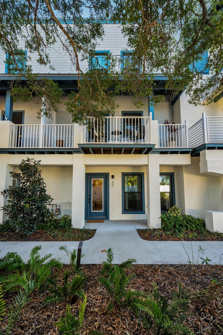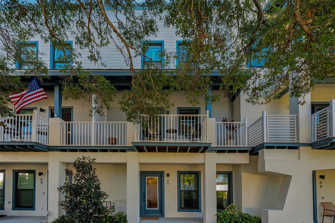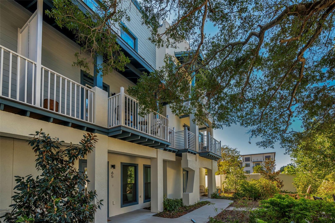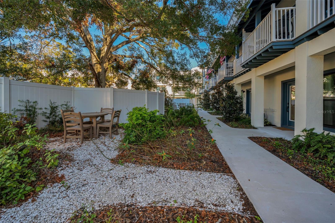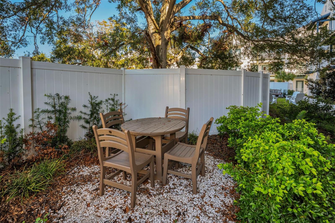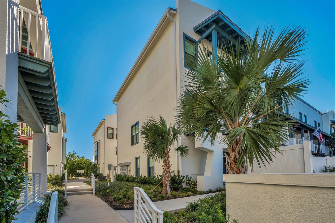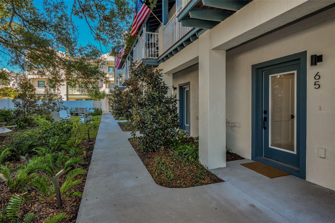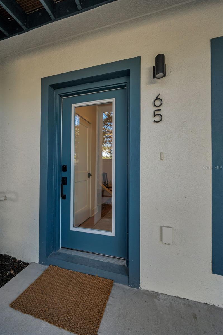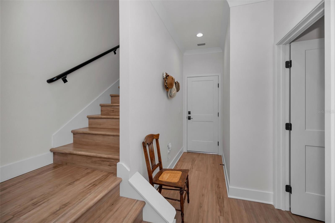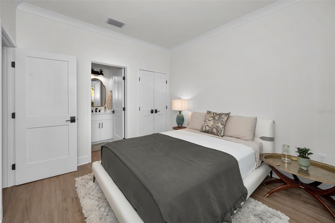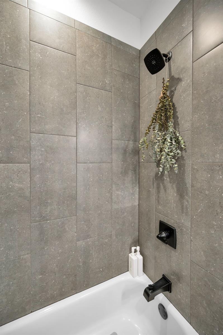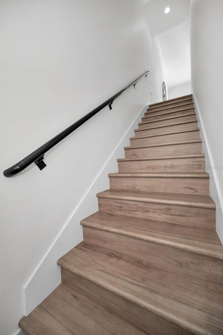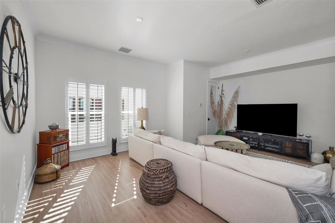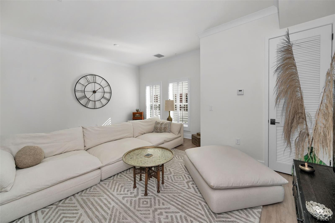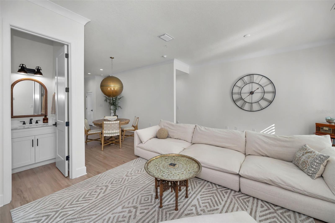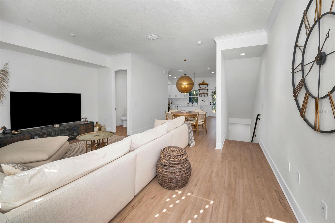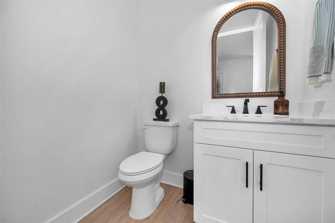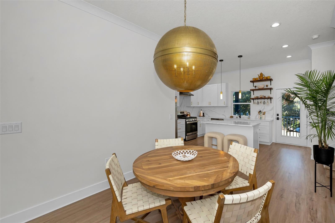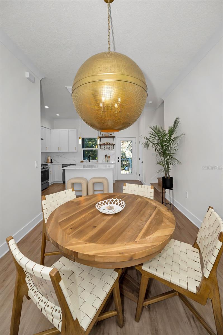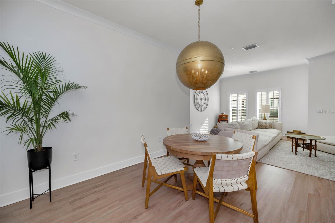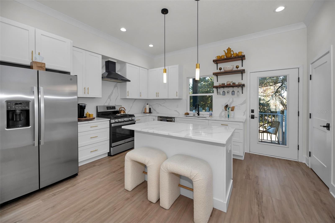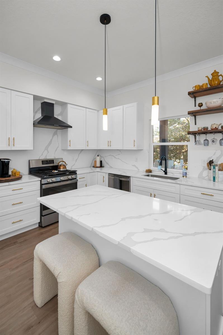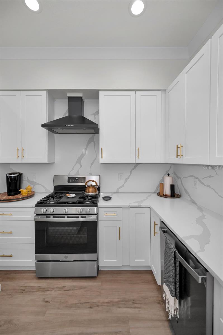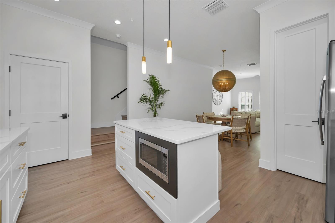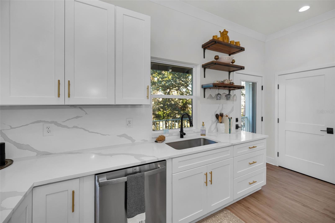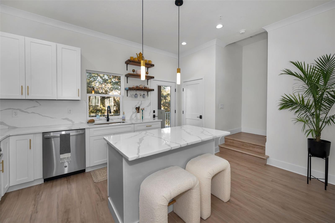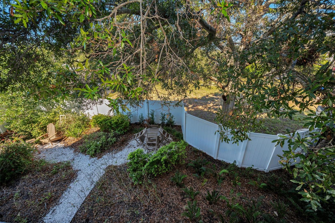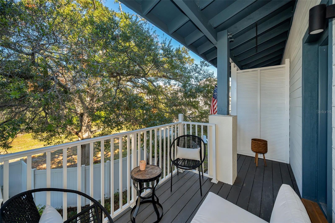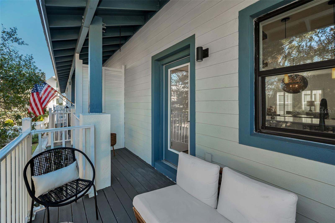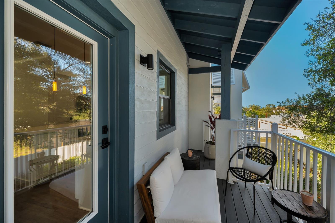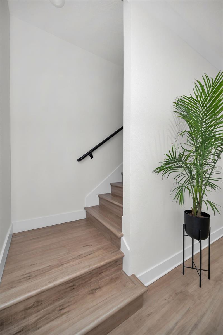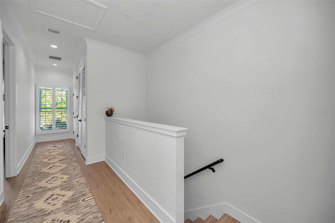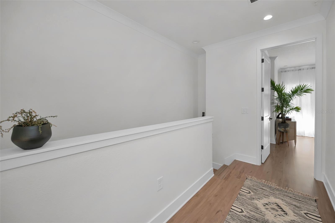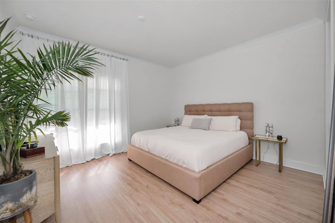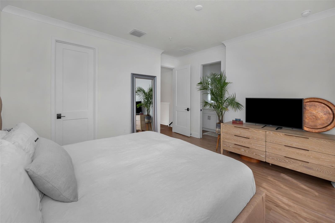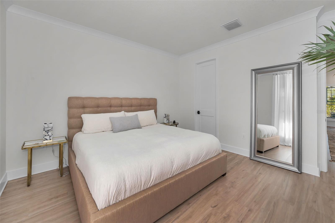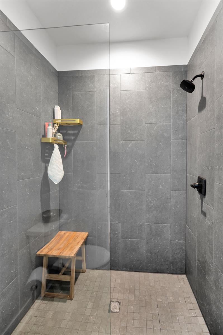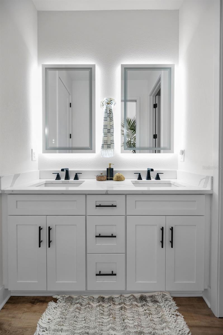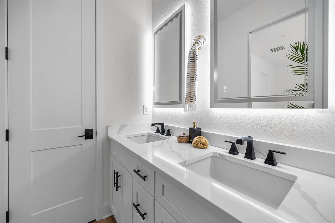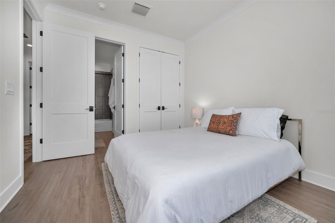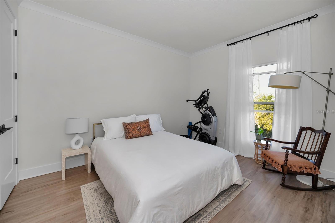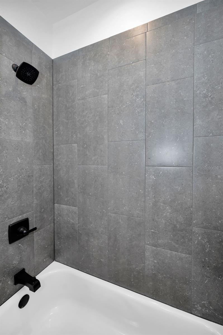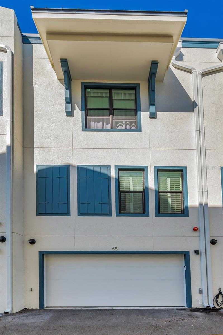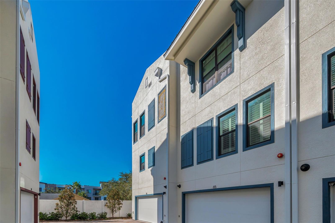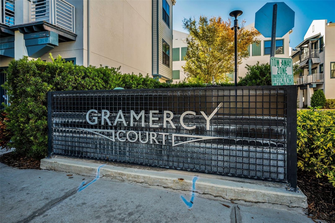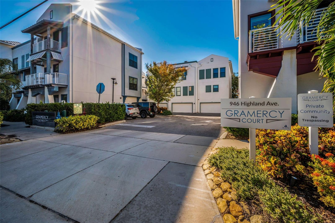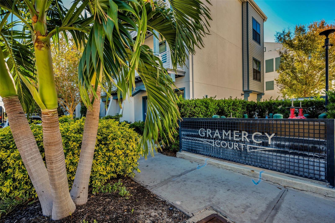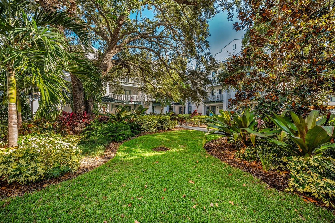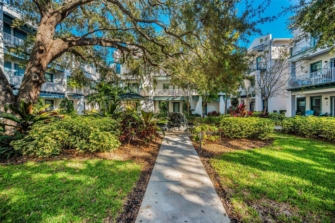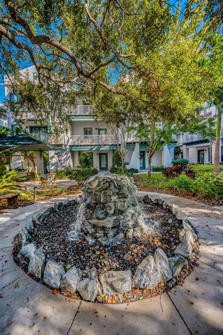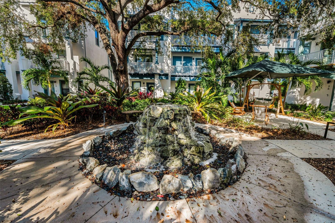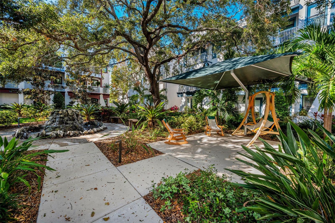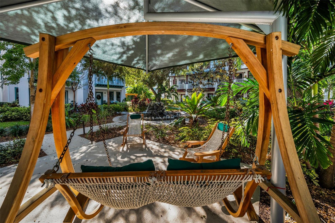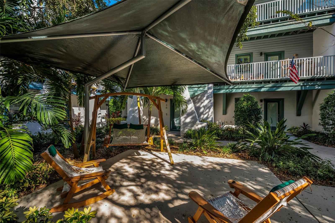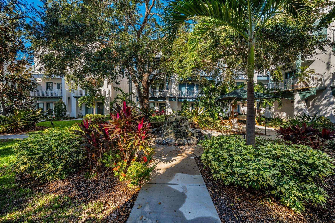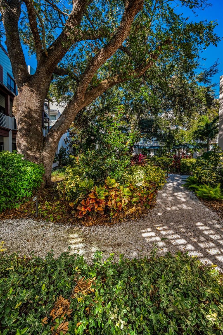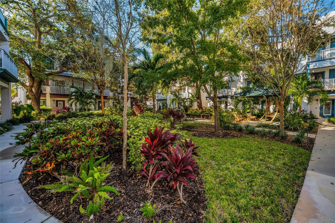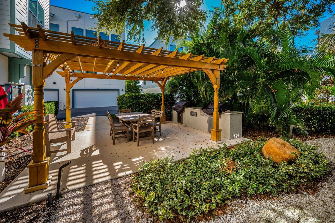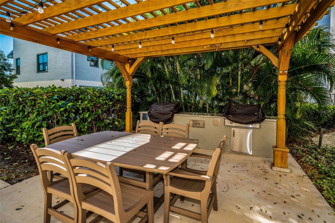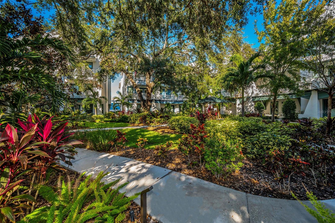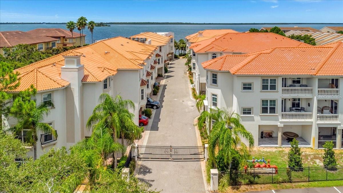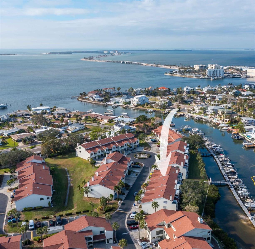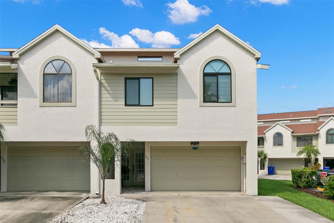946 Highland Avenue 65, DUNEDIN, FL 34698
Property Photos
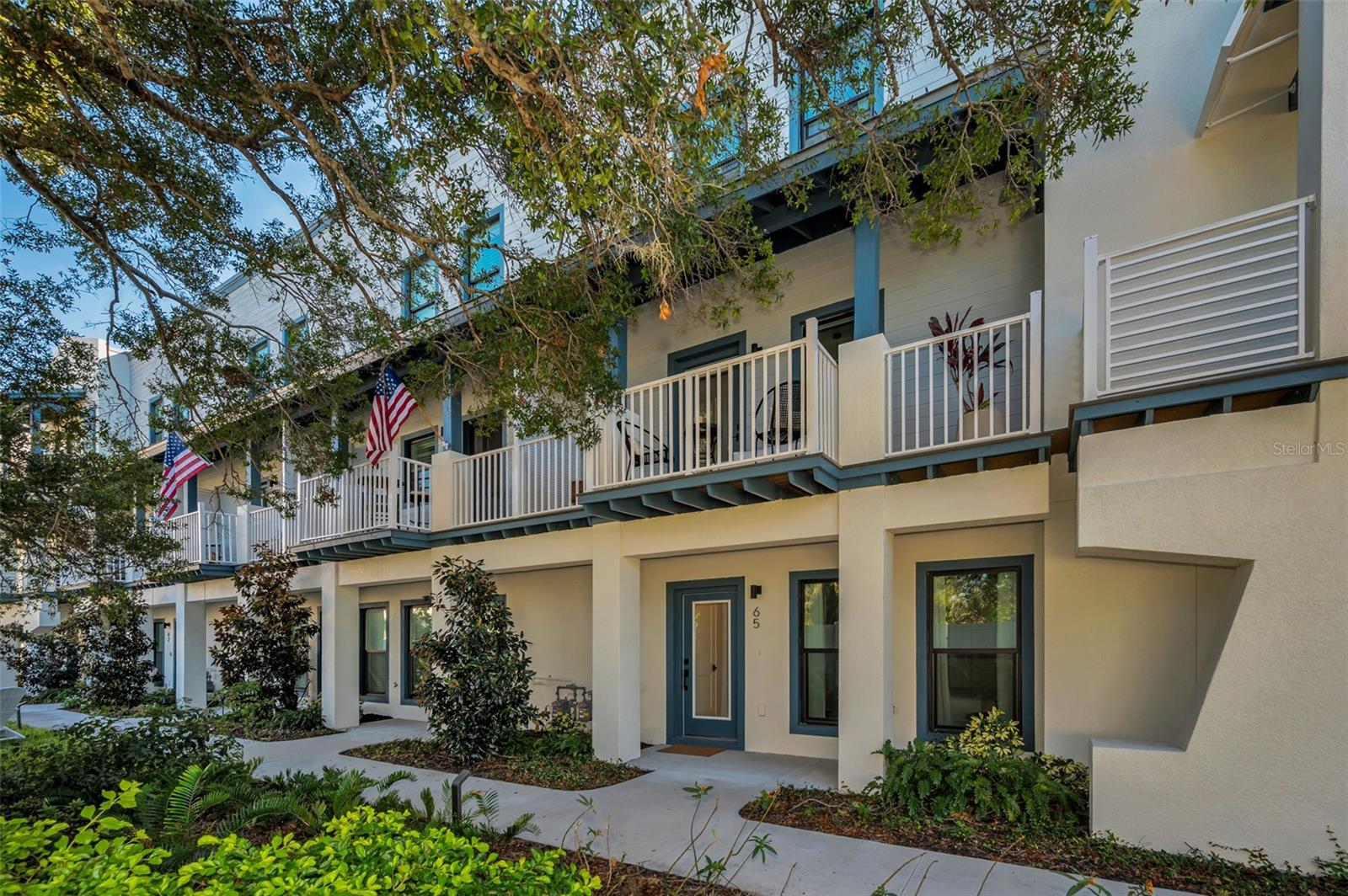
Would you like to sell your home before you purchase this one?
Priced at Only: $735,000
For more Information Call:
Address: 946 Highland Avenue 65, DUNEDIN, FL 34698
Property Location and Similar Properties
- MLS#: TB8325856 ( Residential )
- Street Address: 946 Highland Avenue 65
- Viewed: 4
- Price: $735,000
- Price sqft: $373
- Waterfront: No
- Year Built: 2023
- Bldg sqft: 1970
- Bedrooms: 3
- Total Baths: 4
- Full Baths: 3
- 1/2 Baths: 1
- Garage / Parking Spaces: 2
- Days On Market: 30
- Additional Information
- Geolocation: 28.0146 / -82.7867
- County: PINELLAS
- City: DUNEDIN
- Zipcode: 34698
- Subdivision: Highland Twnhms Ph Ii
- Provided by: COLDWELL BANKER REALTY
- Contact: Claire Winhoffer
- 727-781-3700

- DMCA Notice
-
DescriptionUnbelievable opportunity for one on the nicest and newest townhomes located near the center of dunedin. Here you are just a quick walk, or take your golf cart, to main street with all the restaurants, breweries and events that this wonderful town has become famous for. This townhome, completed in 2023, is one of the last built in gramercy court. Youll love this fantastic three level floor plan. The first floor has a perfect 2 car garage that will store your car and toys. There is a guest bedroom with an ensuite bathroom and closet. This level also has a closet that provides for a future elevator to extend up to the third floor and is already wired. On your second floor you will absolutely fall in love with the upgraded kitchen, with custom wood cabinets, stainless appliances, gas stove, custom stove vent, quartz countertops and backsplash, a center island with microwave and so much more. There is a wonderful dining area and then a large extended living room. Youll also have access to your covered porch, a perfect place to relax and think about what restaurant youll be going to. Note that there is upgraded luxury vinyl plank floors and crown molding throughout the townhome. The 3rd level has the master bedroom with ensuite bathroom and another guest bedroom with its own ensuite bathroom. Please note that all the bathrooms have upgraded cabinets, sinks, custom mirrors and upgraded porcelain tiles. There is also a transferable builders warranty for piece of mind. The 3rd floor laundry closet has full size washer and dryer. Other features include gas tankless hot water heater, led ceiling lights, plantation shutters, hurricane rated windows and doors. There is a community park in the center with trees, seating and grills. This location provides for easy access to area shopping, malls and local stores, parks and marinas and is located in a non flood zone.
Payment Calculator
- Principal & Interest -
- Property Tax $
- Home Insurance $
- HOA Fees $
- Monthly -
Features
Building and Construction
- Covered Spaces: 0.00
- Exterior Features: Other
- Flooring: Luxury Vinyl
- Living Area: 1970.00
- Roof: Other
Property Information
- Property Condition: Completed
Garage and Parking
- Garage Spaces: 2.00
- Parking Features: Garage Door Opener, Garage Faces Rear, Ground Level
Eco-Communities
- Water Source: Public
Utilities
- Carport Spaces: 0.00
- Cooling: Central Air, Zoned
- Heating: Central, Zoned
- Pets Allowed: Cats OK, Dogs OK, Number Limit, Yes
- Sewer: Public Sewer
- Utilities: BB/HS Internet Available, Cable Connected, Electricity Connected, Natural Gas Connected, Public, Sewer Connected, Underground Utilities, Water Connected
Amenities
- Association Amenities: Maintenance
Finance and Tax Information
- Home Owners Association Fee Includes: Common Area Taxes, Escrow Reserves Fund, Maintenance Structure, Maintenance Grounds, Management, Sewer, Trash, Water
- Home Owners Association Fee: 403.84
- Net Operating Income: 0.00
- Tax Year: 2023
Other Features
- Appliances: Dishwasher, Disposal, Dryer, Microwave, Range, Range Hood, Refrigerator, Tankless Water Heater
- Association Name: CONDOMINIUM ASSOCIATES
- Association Phone: 813-341-0943
- Country: US
- Interior Features: Built-in Features, Ceiling Fans(s), Crown Molding, Open Floorplan, PrimaryBedroom Upstairs, Solid Wood Cabinets, Stone Counters, Thermostat, Walk-In Closet(s), Window Treatments
- Legal Description: HIGHLAND TOWNHOMES PHASE II LOT 65
- Levels: Three Or More
- Area Major: 34698 - Dunedin
- Occupant Type: Owner
- Parcel Number: 27-28-15-39355-000-0650
- Possession: Close of Escrow
- Style: Other
- Unit Number: 65
- View: Trees/Woods
Similar Properties



