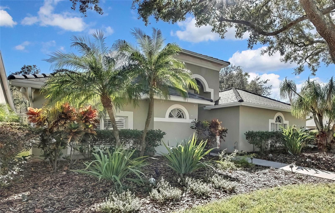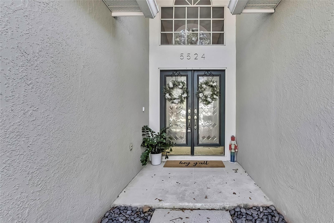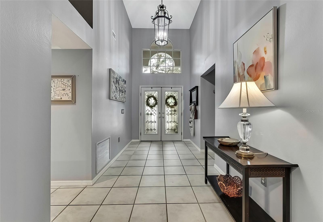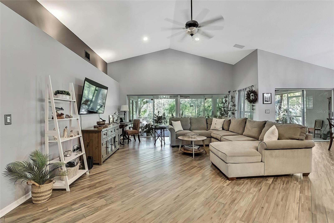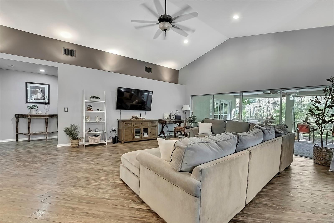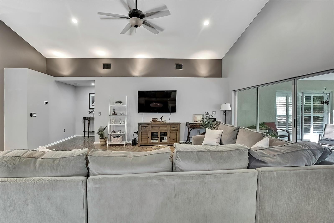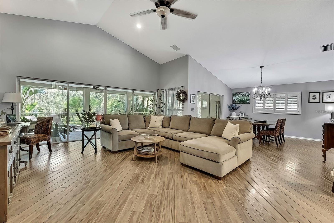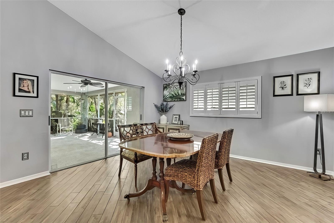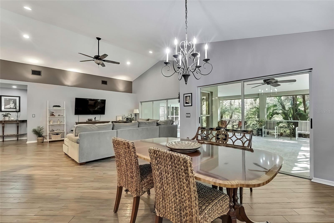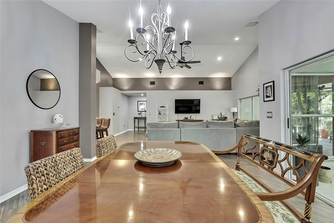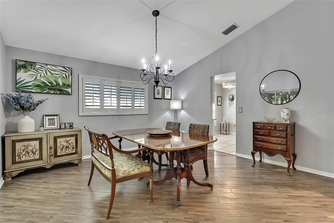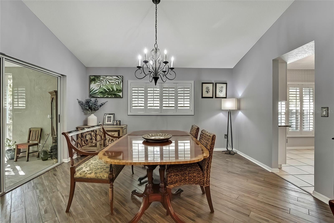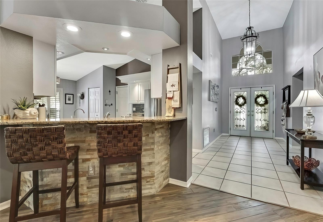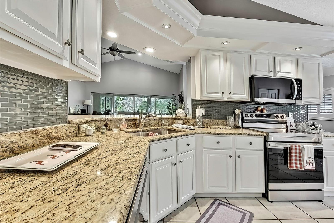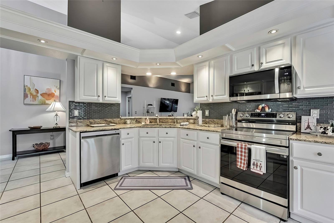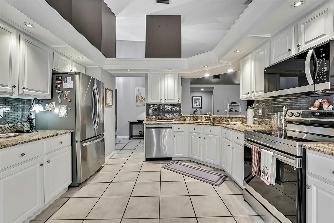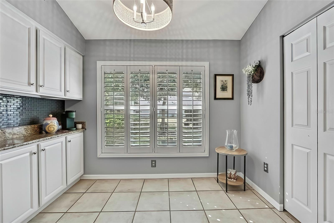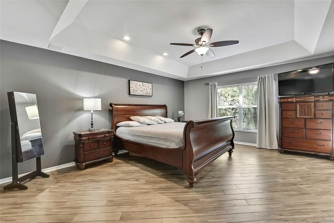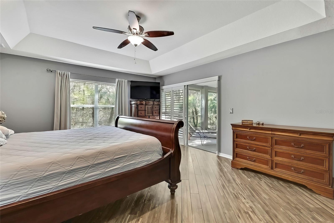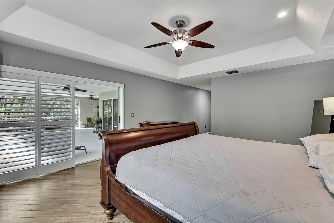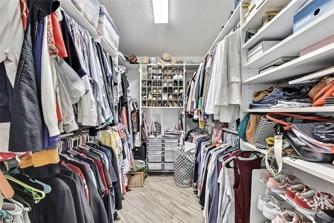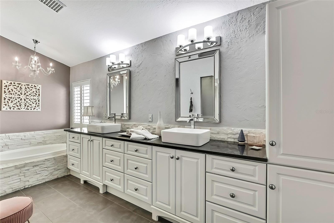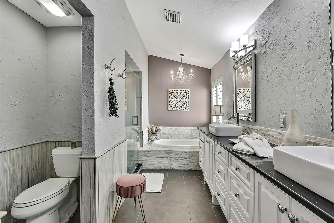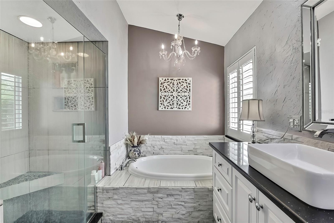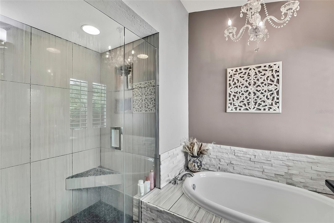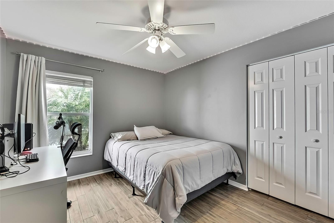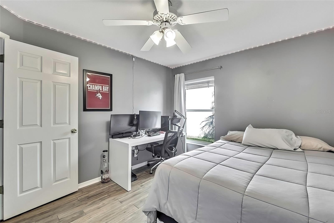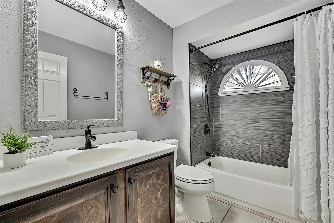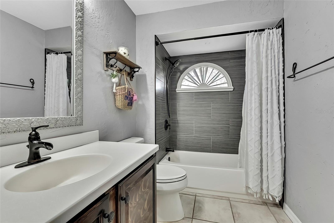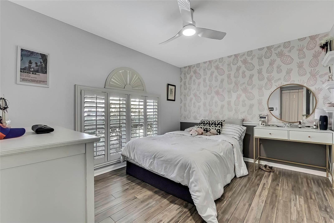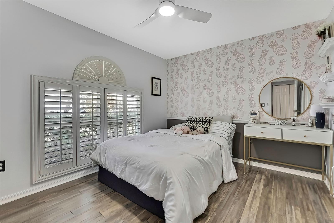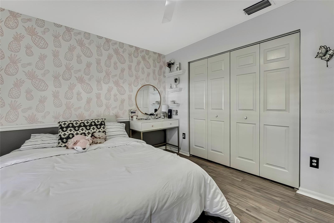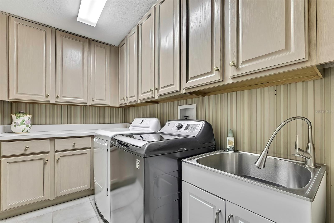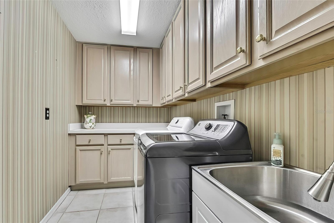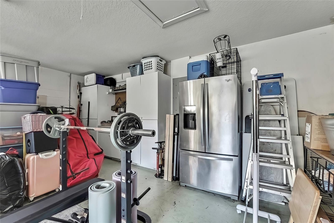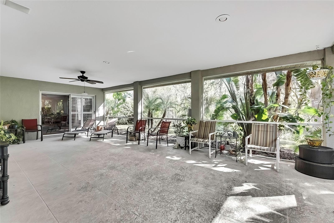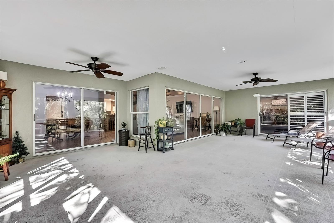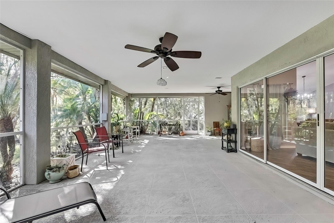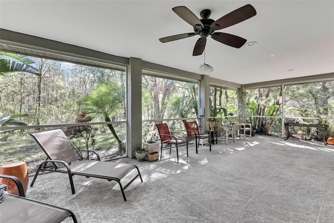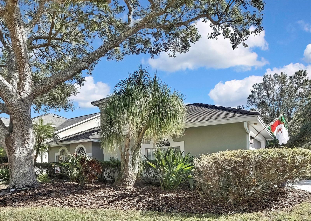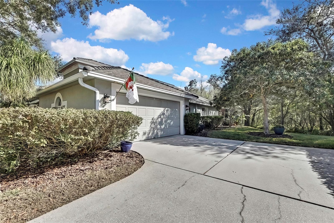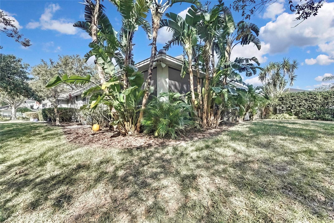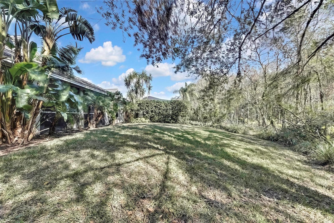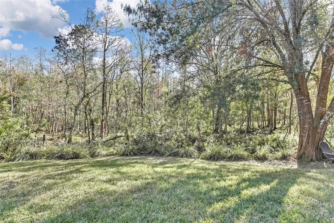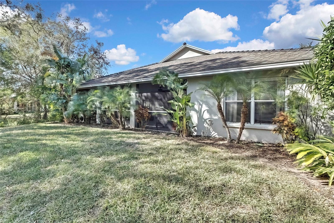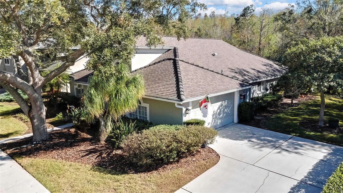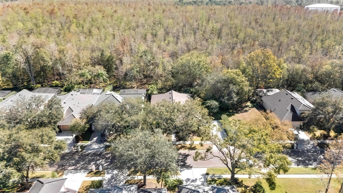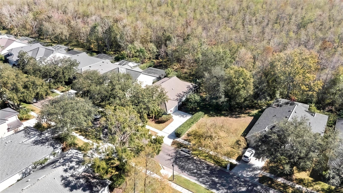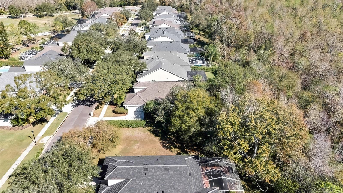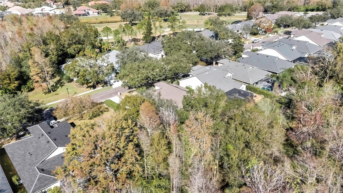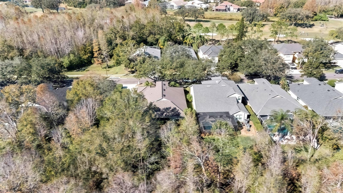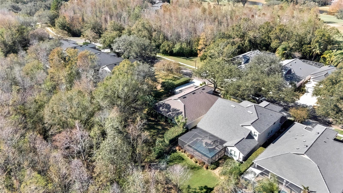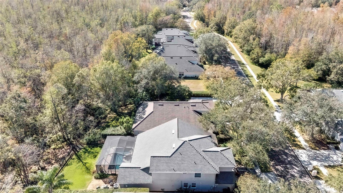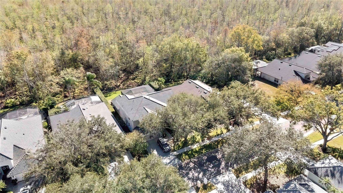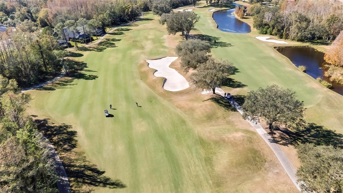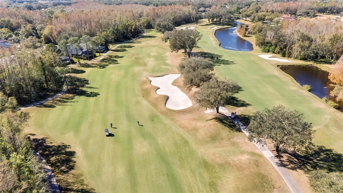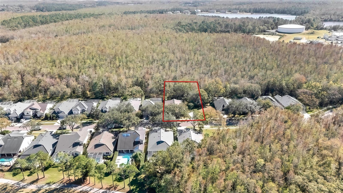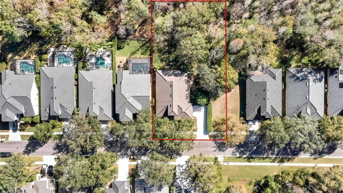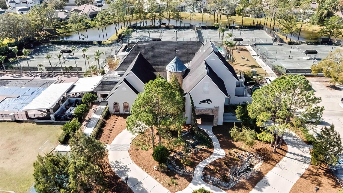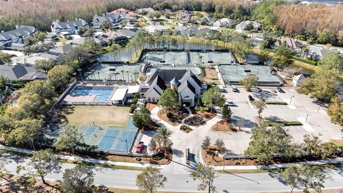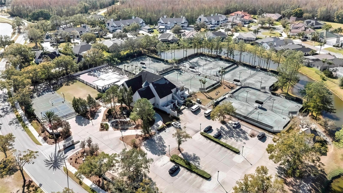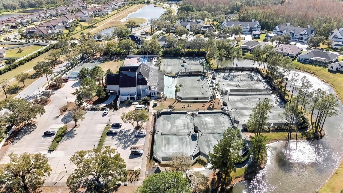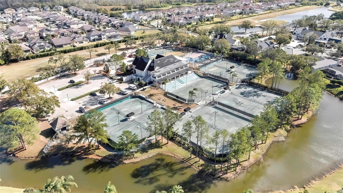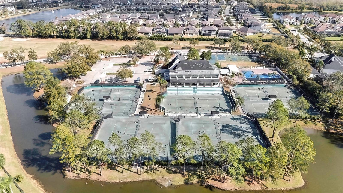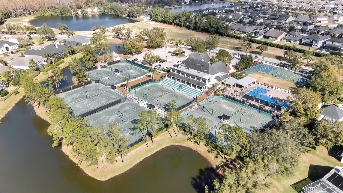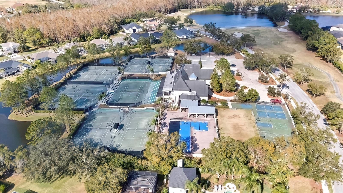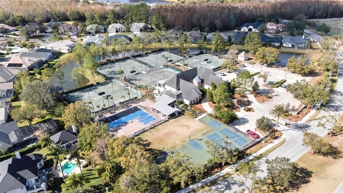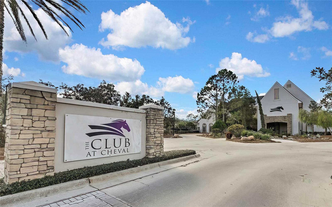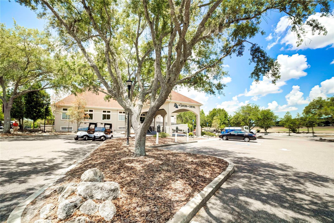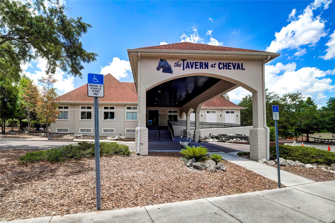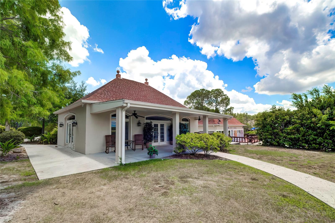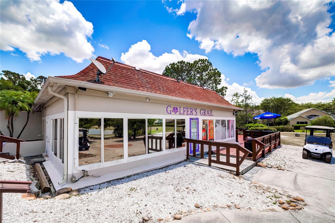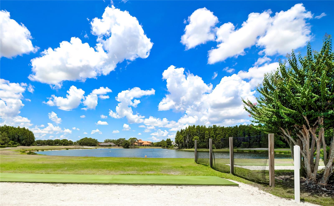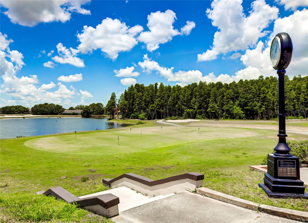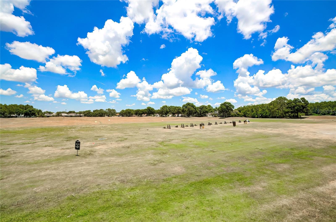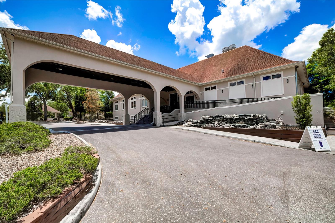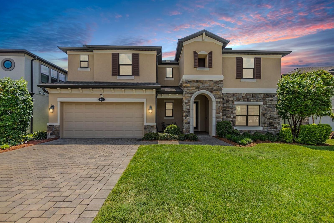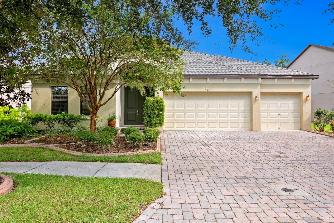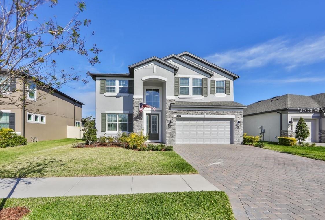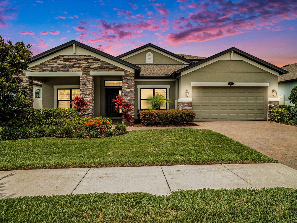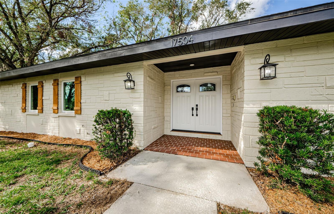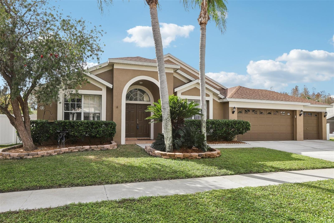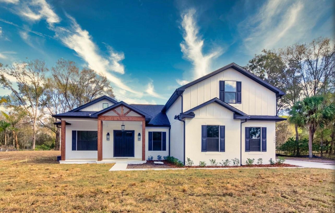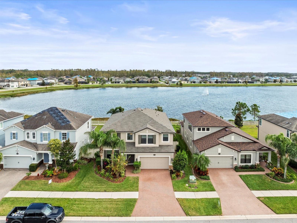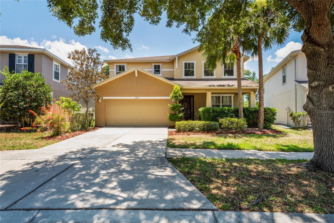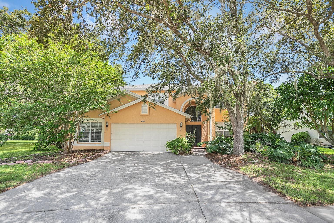5524 Avenue Du Soleil, LUTZ, FL 33558
Property Photos
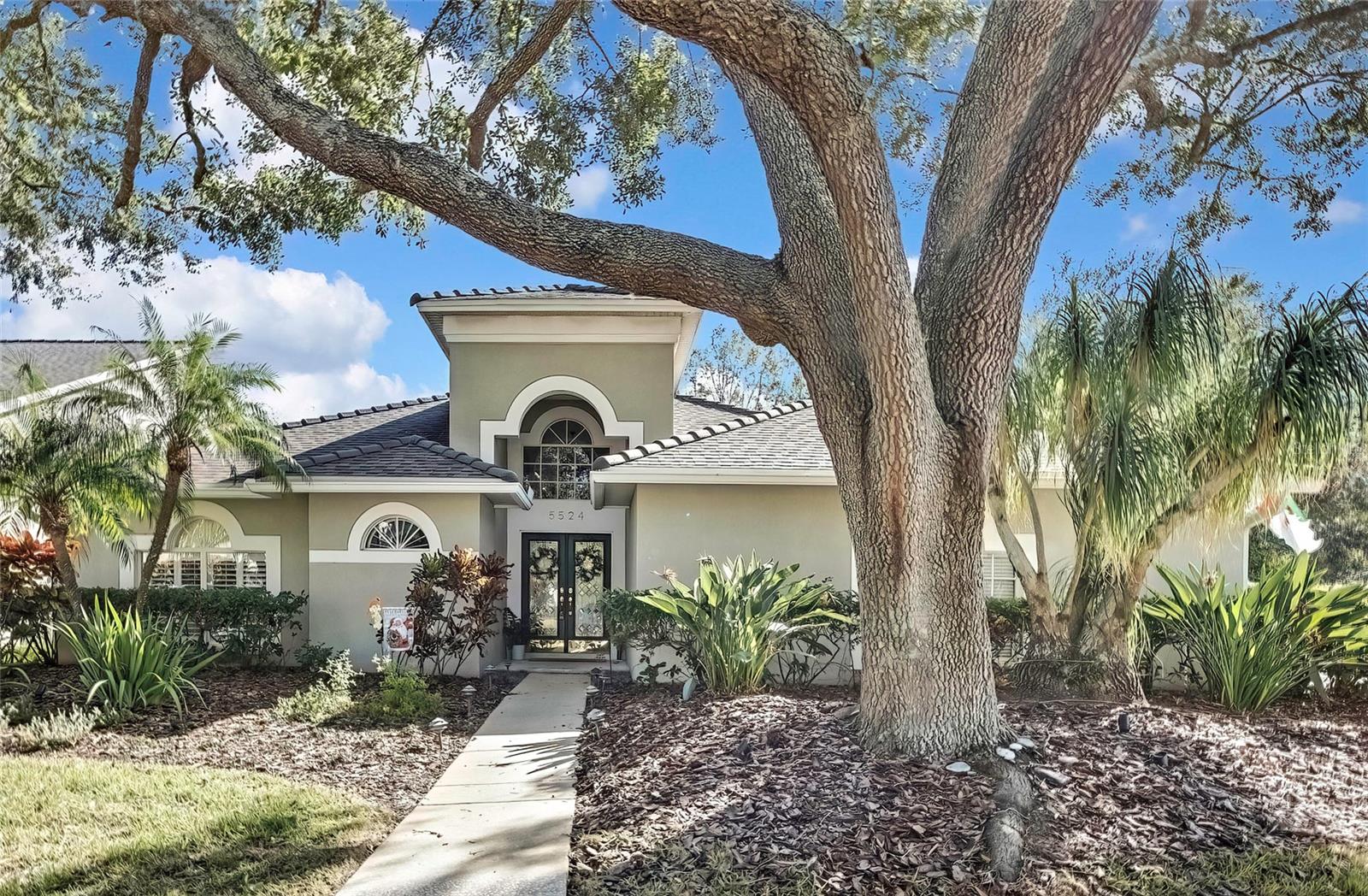
Would you like to sell your home before you purchase this one?
Priced at Only: $689,900
For more Information Call:
Address: 5524 Avenue Du Soleil, LUTZ, FL 33558
Property Location and Similar Properties
- MLS#: TB8326126 ( Residential )
- Street Address: 5524 Avenue Du Soleil
- Viewed: 16
- Price: $689,900
- Price sqft: $212
- Waterfront: No
- Year Built: 1997
- Bldg sqft: 3259
- Bedrooms: 3
- Total Baths: 2
- Full Baths: 2
- Garage / Parking Spaces: 2
- Days On Market: 16
- Additional Information
- Geolocation: 28.1471 / -82.5331
- County: HILLSBOROUGH
- City: LUTZ
- Zipcode: 33558
- Subdivision: Cheval West Villg 7 Deauvill
- Elementary School: McKitrick HB
- Middle School: Martinez HB
- High School: Steinbrenner High School
- Provided by: SEFAIR INVESTMENTS INC
- Contact: Dan Sefair
- 800-233-5334

- DMCA Notice
-
DescriptionCharming single story home situated on an oversized conservation lot in the highly sought after community of cheval! This home features 2146 sqft, 3 bedrooms, 2 bathrooms, plus a 2 car side entry garage w/ ample driveway parking! Double glass entry doors lead you into the foyer where you'll notice the soaring ceilings & bright open floor plan! Stunning wood flooring installed throughout the home & ceramic tile in all wet areas! The kitchen features newly refinished bright wht cabinetry w/ custom pullouts, granite countertops, breakfast bar, brand new stainless steel appliances & gorgeous glass tile backsplash! The sprawling master suite features double door entry, tray ceiling, sliders out to the lanai, a spacious walk in closet & beautifully remodeled bathroom! The master bathroom feels like your very own private retreat w/ neutral tones, wht custom cabinetry, tons of drawers & cabinets for storage, granite countertops, rectangular vessel sinks, stacked stone & river rock accents, frameless shower enclosure, custom lighting & mirrors! Most recent updates include ac (2016), roof (2016) & plantation shutters throughout! Sliding glass doors open up off all the main living areas to your oversized screened lanai with no rear neighbors. It is the perfect setup for entertaining & enjoying the beautiful conservation! The oversized lot has tons of privacy, gorgeous florida landscape & ample space to add a swimming pool if desired! Cheval offers 3 guard gated entrances, parks, playgrounds, walking trails, tennis courts, pickleball, community swimming pool, fitness facilities, renovated clubhouse, tavern restaurant & home to the best golf courses (cheval & tpc) in tampa bay! Zoned for excellent a rated public schools! Located just minutes from the suncoast trail, st. Josephs hospital north, shopping, restaurants, & the suncoast pkwy/veterans expressway w/ quick easy access to tampa international airport, downtown tampa & world renowned wht sand gulf beaches! Become apart of one of this amazing community today!
Payment Calculator
- Principal & Interest -
- Property Tax $
- Home Insurance $
- HOA Fees $
- Monthly -
Features
Building and Construction
- Covered Spaces: 0.00
- Exterior Features: Irrigation System, Sliding Doors
- Flooring: Ceramic Tile, Wood
- Living Area: 2146.00
- Roof: Shingle
School Information
- High School: Steinbrenner High School
- Middle School: Martinez-HB
- School Elementary: McKitrick-HB
Garage and Parking
- Garage Spaces: 2.00
- Open Parking Spaces: 0.00
- Parking Features: Driveway, Garage Faces Side
Eco-Communities
- Water Source: Public
Utilities
- Carport Spaces: 0.00
- Cooling: Central Air
- Heating: Central, Natural Gas
- Pets Allowed: Yes
- Sewer: Public Sewer
- Utilities: Cable Available, Electricity Connected, Natural Gas Connected
Finance and Tax Information
- Home Owners Association Fee Includes: Guard - 24 Hour, Pool, Escrow Reserves Fund
- Home Owners Association Fee: 130.00
- Insurance Expense: 0.00
- Net Operating Income: 0.00
- Other Expense: 0.00
- Tax Year: 2023
Other Features
- Appliances: Dishwasher, Microwave, Range, Refrigerator
- Association Name: Greenacre Properties/Erica Kerr
- Association Phone: 813-600-1100
- Country: US
- Interior Features: Cathedral Ceiling(s), Ceiling Fans(s), Eat-in Kitchen, High Ceilings, Kitchen/Family Room Combo, Primary Bedroom Main Floor, Stone Counters, Walk-In Closet(s)
- Legal Description: CHEVAL WEST VILLAGE 7 DEAUVILLE LOT 12
- Levels: One
- Area Major: 33558 - Lutz
- Occupant Type: Owner
- Parcel Number: U-08-27-18-0HT-000000-00012.0
- Views: 16
- Zoning Code: PD
Similar Properties
Nearby Subdivisions
Biarritz Village
Birchwood Preserve North Ph 1
Calusa Trace
Calusa Trace Tr 12
Cheval
Cheval West Village 5b Phase 2
Cheval West Village 8
Cheval West Village 9
Cheval West Villg 4 Ph 1
Cheval West Villg 4 Ph 2
Cheval West Villg 7 Deauvill
Cypress Ranch
Frenchs Platted Sub
Heritage Harbor Ph 2c
Lake Como Homesites
Lake Fern Villas
Lake Mary Lou North
Linda Lake Groves
Long Lake Ranch
Long Lake Ranch Village 1a
Long Lake Ranch Village 2 Pcls
Long Lake Ranch Village 2 Prcl
Long Lake Ranch Village 3 6 Pc
Morsani Ph 1
None
Orange Blossom Creek Ph 2
Rankin Acres
Stonebrier Ph 1
Stonebrier Ph 2apartial Re
Stonebrier Ph 4b
Stonebrier Ph 4c
Sunlake Park
Unplatted
Villarosa H
Villarosa I
Villarosa Ph 1a
Waterside Arbors



