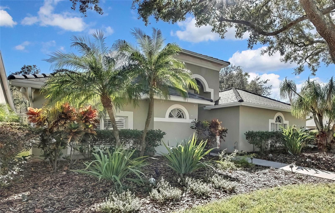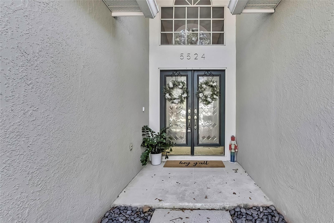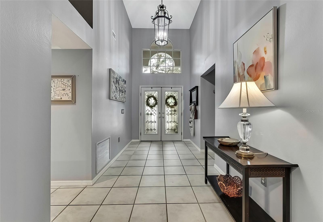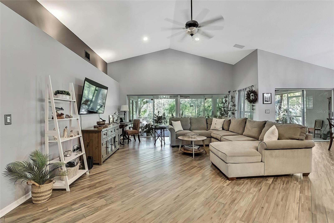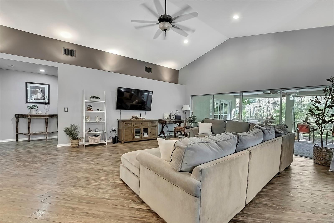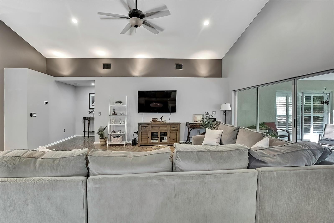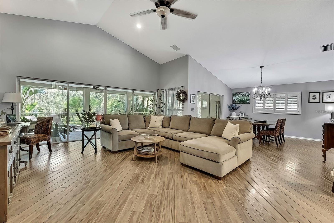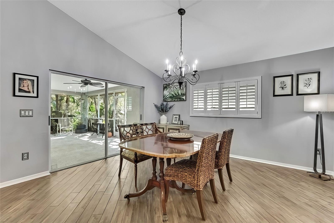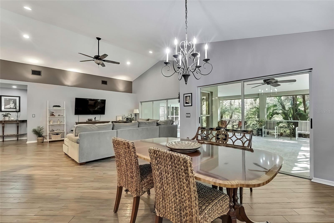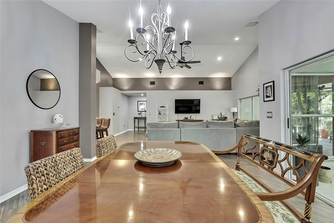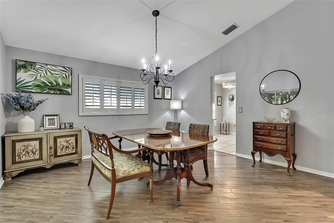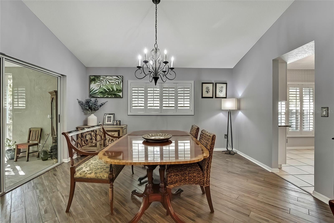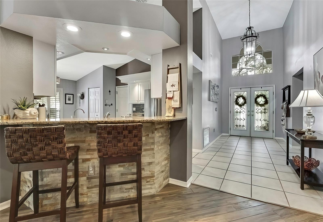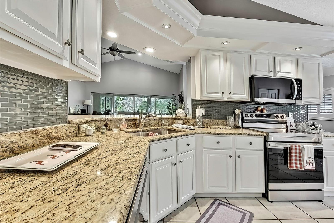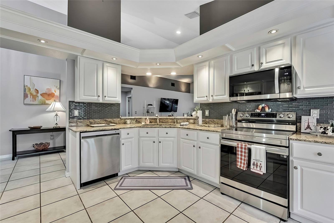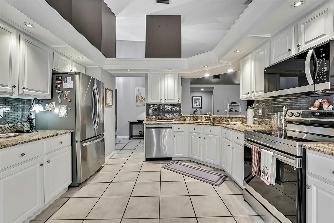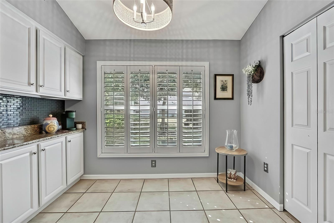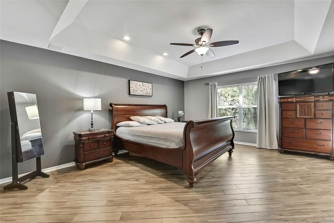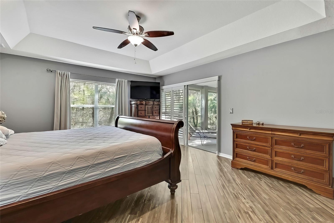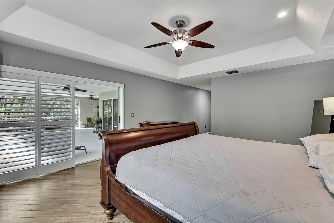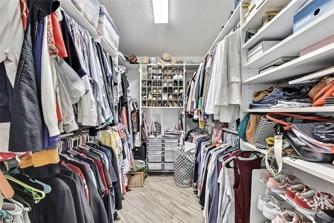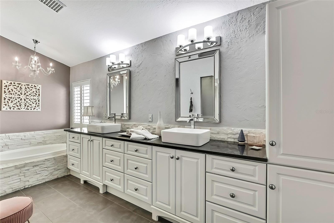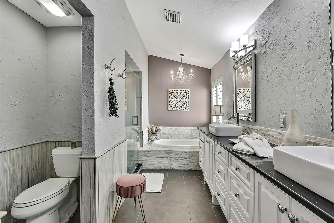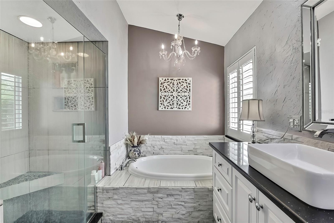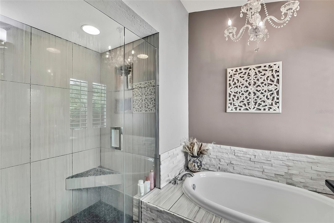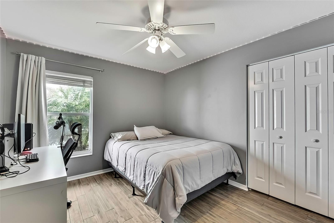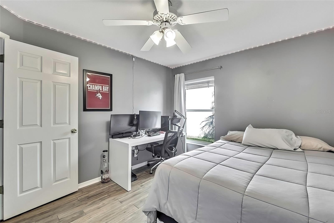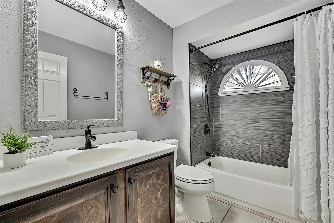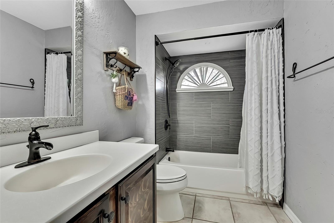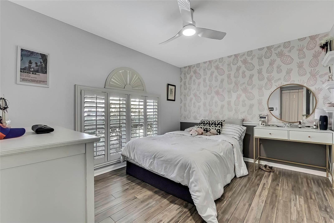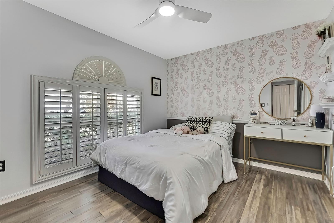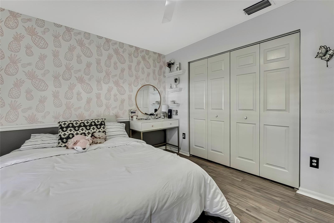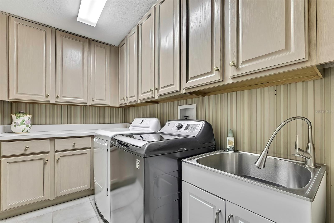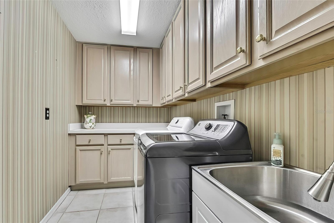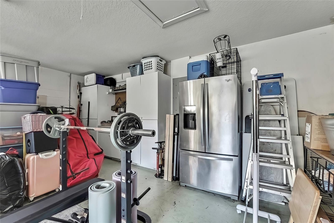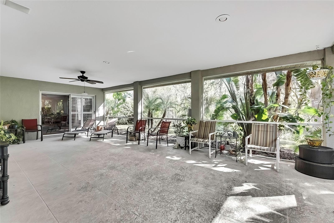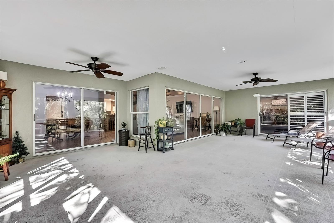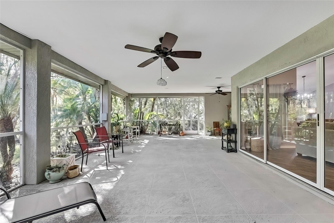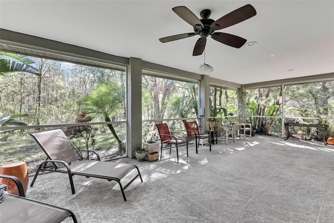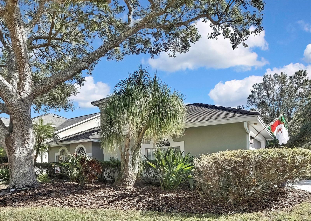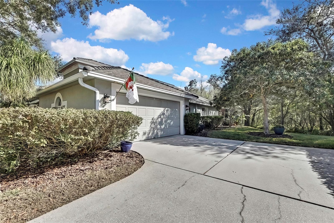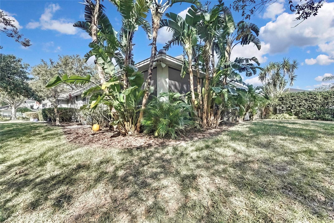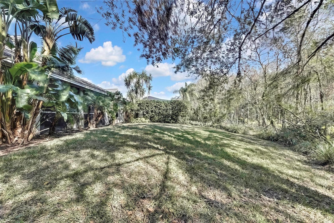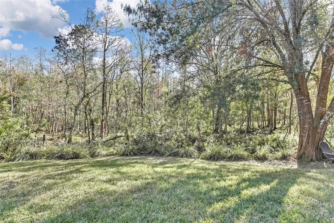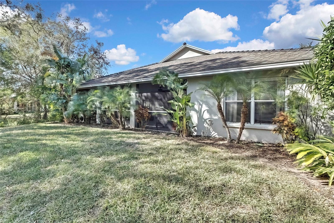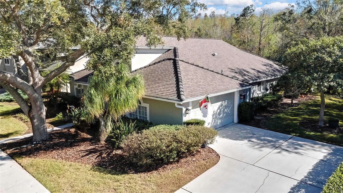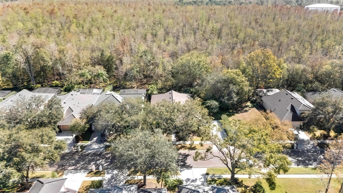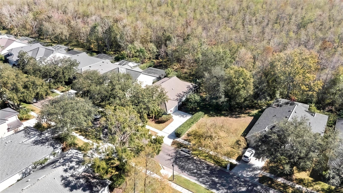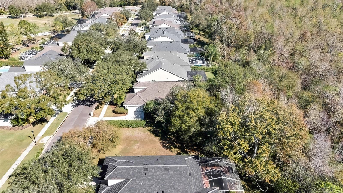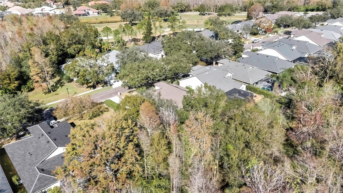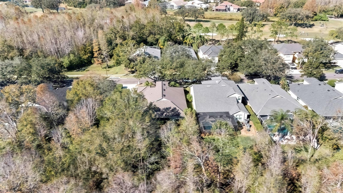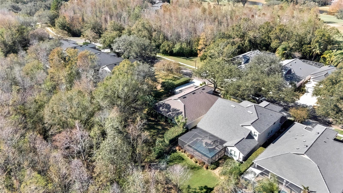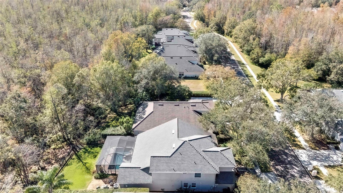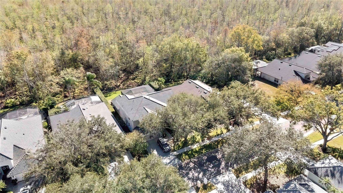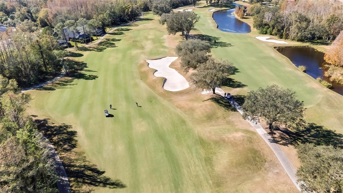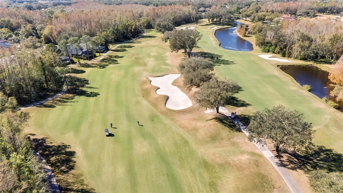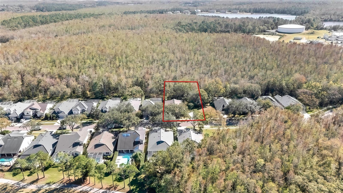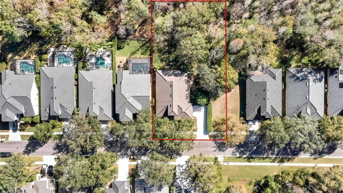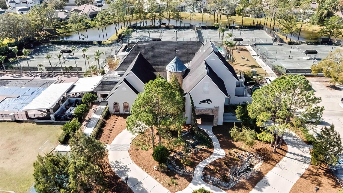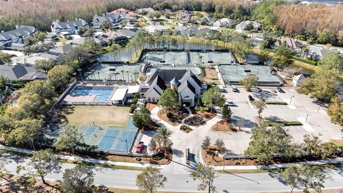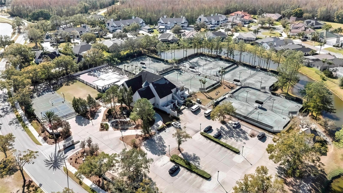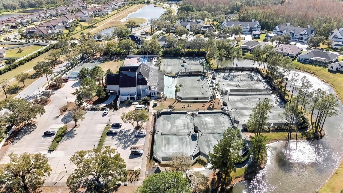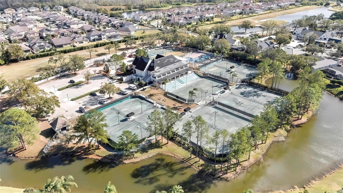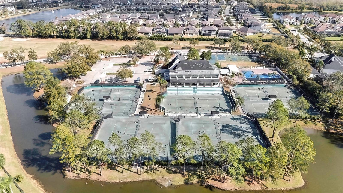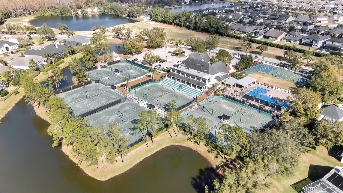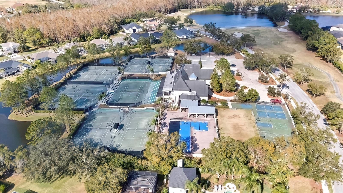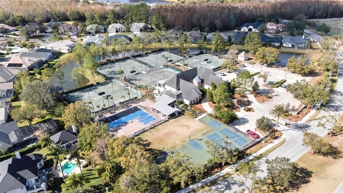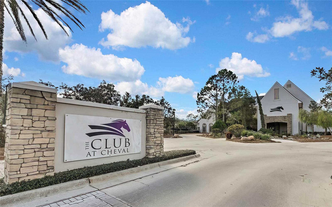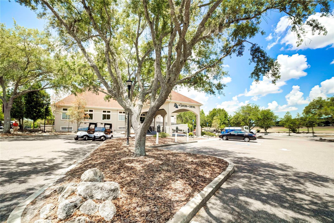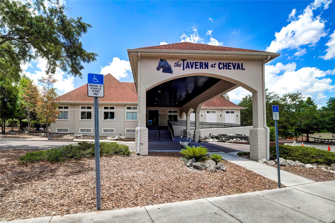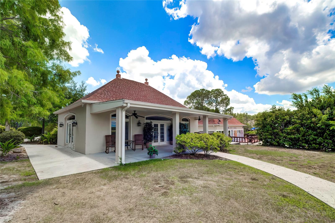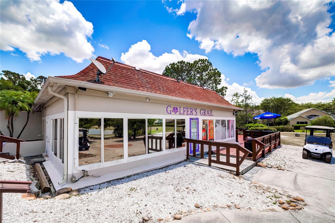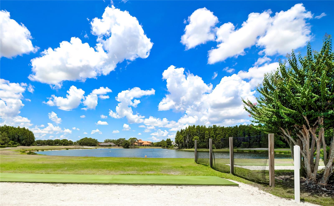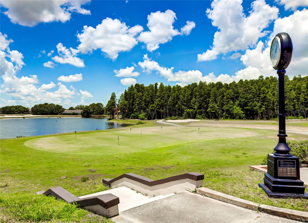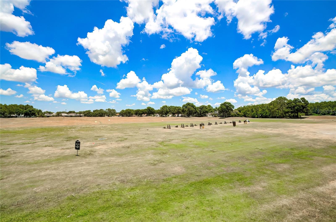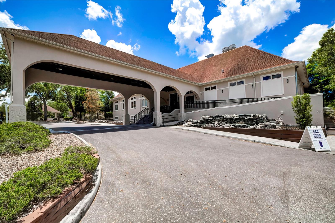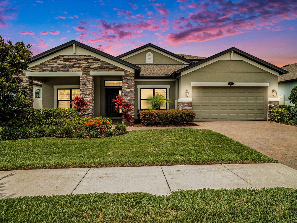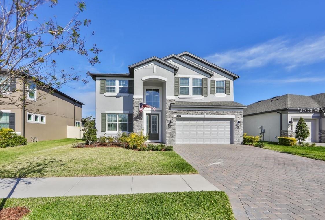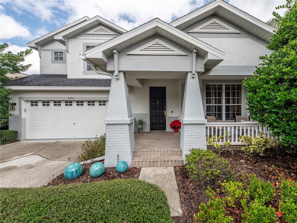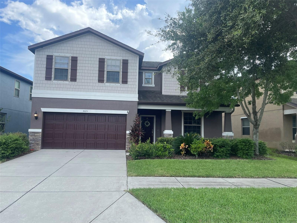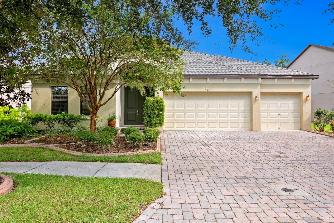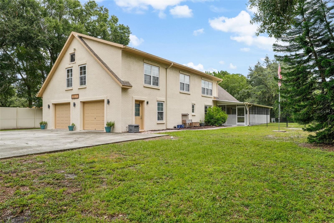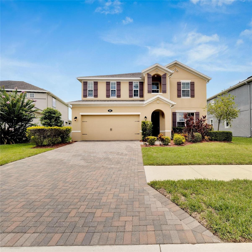5524 Avenue Du Soleil, LUTZ, FL 33558
Property Photos
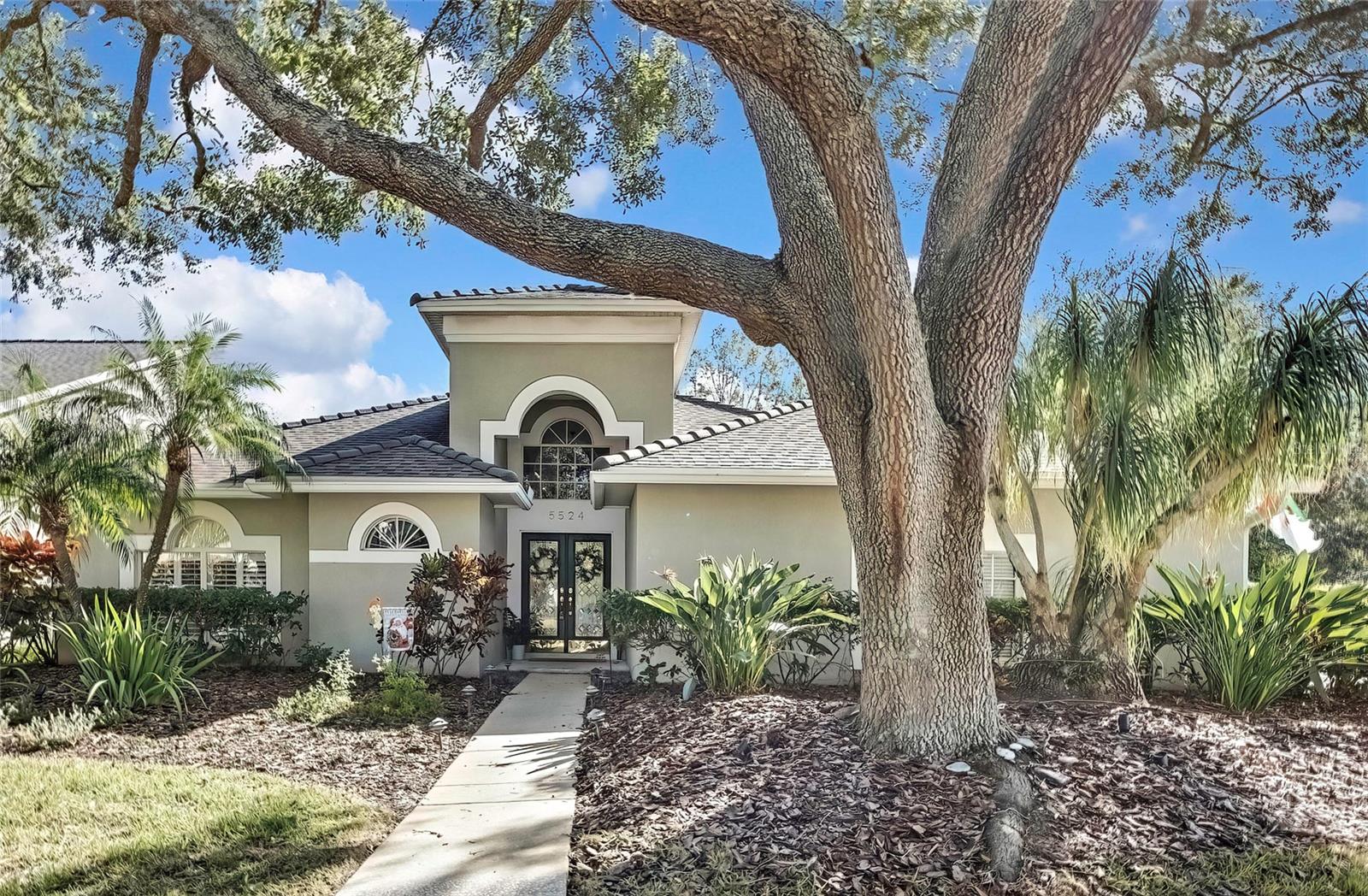
Would you like to sell your home before you purchase this one?
Priced at Only: $645,000
For more Information Call:
Address: 5524 Avenue Du Soleil, LUTZ, FL 33558
Property Location and Similar Properties
- MLS#: TB8326126 ( Residential )
- Street Address: 5524 Avenue Du Soleil
- Viewed: 23
- Price: $645,000
- Price sqft: $198
- Waterfront: No
- Year Built: 1997
- Bldg sqft: 3259
- Bedrooms: 3
- Total Baths: 2
- Full Baths: 2
- Garage / Parking Spaces: 2
- Days On Market: 32
- Additional Information
- Geolocation: 28.1471 / -82.5331
- County: HILLSBOROUGH
- City: LUTZ
- Zipcode: 33558
- Subdivision: Cheval West Villg 7 Deauvill
- Elementary School: McKitrick HB
- Middle School: Martinez HB
- High School: Steinbrenner High School
- Provided by: SEFAIR INVESTMENTS INC
- Contact: Dan Sefair
- 800-233-5334

- DMCA Notice
-
DescriptionCharming single story home situated on an oversized conservation lot in the highly sought after community of cheval! This home features 2146 sqft, 3 bedrooms, 2 bathrooms, plus a 2 car side entry garage w/ ample driveway parking! Double glass entry doors lead you into the foyer where you'll notice the soaring ceilings & bright open floor plan! Stunning wood flooring installed throughout the home & ceramic tile in all wet areas! The kitchen features newly refinished bright wht cabinetry w/ custom pullouts, granite countertops, breakfast bar, brand new stainless steel appliances & gorgeous glass tile backsplash! The sprawling master suite features double door entry, tray ceiling, sliders out to the lanai, a spacious walk in closet & beautifully remodeled bathroom! The master bathroom feels like your very own private retreat w/ neutral tones, wht custom cabinetry, tons of drawers & cabinets for storage, granite countertops, rectangular vessel sinks, stacked stone & river rock accents, frameless shower enclosure, custom lighting & mirrors! Most recent updates include ac (2016), roof (2016) & plantation shutters throughout! Sliding glass doors open up off all the main living areas to your oversized screened lanai with no rear neighbors. It is the perfect setup for entertaining & enjoying the beautiful conservation! The oversized lot has tons of privacy, gorgeous florida landscape & ample space to add a swimming pool if desired! Cheval offers 3 guard gated entrances, parks, playgrounds, walking trails, tennis courts, pickleball, community swimming pool, fitness facilities, renovated clubhouse, tavern restaurant & home to the best golf courses (cheval & tpc) in tampa bay! Zoned for excellent a rated public schools! Located just minutes from the suncoast trail, st. Josephs hospital north, shopping, restaurants, & the suncoast pkwy/veterans expressway w/ quick easy access to tampa international airport, downtown tampa & world renowned wht sand gulf beaches! Become apart of one of this amazing community today!
Payment Calculator
- Principal & Interest -
- Property Tax $
- Home Insurance $
- HOA Fees $
- Monthly -
Features
Building and Construction
- Covered Spaces: 0.00
- Exterior Features: Irrigation System, Sliding Doors
- Flooring: Ceramic Tile, Wood
- Living Area: 2146.00
- Roof: Shingle
School Information
- High School: Steinbrenner High School
- Middle School: Martinez-HB
- School Elementary: McKitrick-HB
Garage and Parking
- Garage Spaces: 2.00
- Parking Features: Driveway, Garage Faces Side
Eco-Communities
- Water Source: Public
Utilities
- Carport Spaces: 0.00
- Cooling: Central Air
- Heating: Central, Natural Gas
- Pets Allowed: Yes
- Sewer: Public Sewer
- Utilities: Cable Available, Electricity Connected, Natural Gas Connected
Finance and Tax Information
- Home Owners Association Fee Includes: Guard - 24 Hour, Pool, Escrow Reserves Fund
- Home Owners Association Fee: 130.00
- Net Operating Income: 0.00
- Tax Year: 2023
Other Features
- Appliances: Dishwasher, Microwave, Range, Refrigerator
- Association Name: Greenacre Properties/Erica Kerr
- Association Phone: 813-600-1100
- Country: US
- Interior Features: Cathedral Ceiling(s), Ceiling Fans(s), Eat-in Kitchen, High Ceilings, Kitchen/Family Room Combo, Primary Bedroom Main Floor, Stone Counters, Walk-In Closet(s)
- Legal Description: CHEVAL WEST VILLAGE 7 DEAUVILLE LOT 12
- Levels: One
- Area Major: 33558 - Lutz
- Occupant Type: Owner
- Parcel Number: U-08-27-18-0HT-000000-00012.0
- Views: 23
- Zoning Code: PD
Similar Properties
Nearby Subdivisions
Birchwood Preserve North Ph 1
Calusa Trace
Calusa Trace Unit 13
Cheval
Cheval West Village 5b Phase 2
Cheval West Village 8
Cheval West Village 9
Cheval West Villg 4 Ph 1
Cheval West Villg 4 Ph 2
Cheval West Villg 7 Deauvill
Cypress Ranch
Fern Glen
Frenchs Platted Sub
Heritage Harbor Ph 2c
Lake Fern Villas
Lake Mary Lou North
Lakeshore Ph 2
Linda Lake Groves
Long Lake Ranch
Long Lake Ranch Village 1a
Long Lake Ranch Village 2 Pcls
Long Lake Ranch Village 2 Prcl
Long Lake Ranch Village 3 6 Pc
Long Lake Ranch Village 3, 6 P
Long Lake Ranch Village 4
Meadowbrook Estates
Morsani Ph 1
Morsani Phase 1
None
Orange Blossom Creek Ph 2
Rankin Acres
Stonebrier Ph 2a-partial Re
Stonebrier Ph 2apartial Re
Stonebrier Ph 4b
Stonebrier Ph 4c
Sunlake Park
Unplatted
Villarosa H
Villarosa I
Villarosa Ph 1a
Villarosa Ph 1b2
Villarosa Ph 1b3
Villarosa Ph F
Waterside Arbors
Wisper Run



