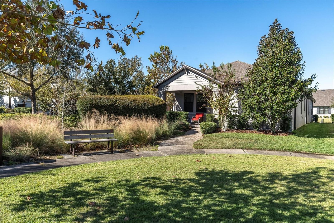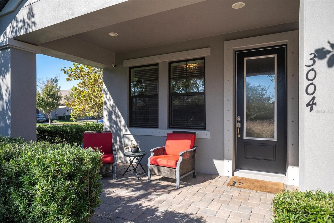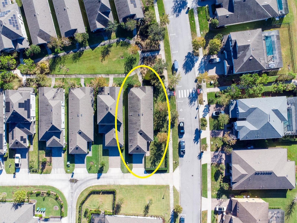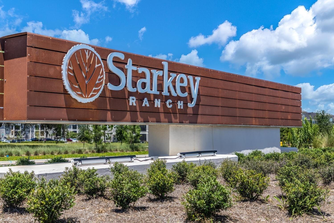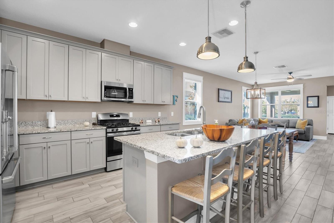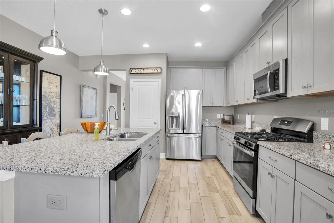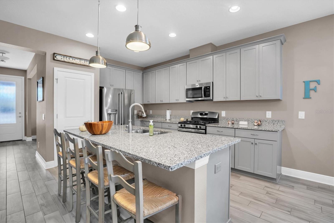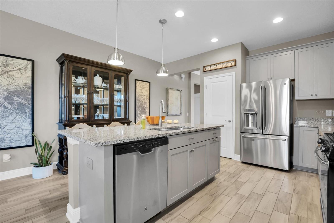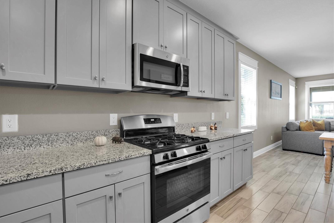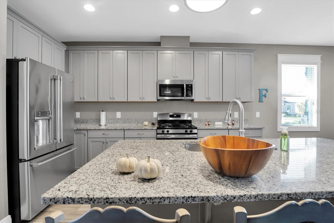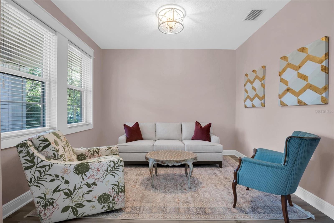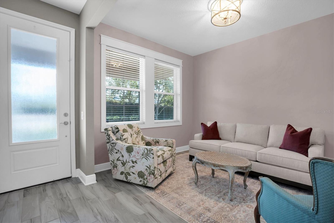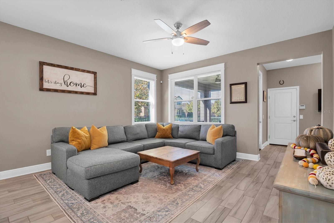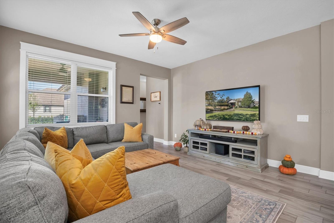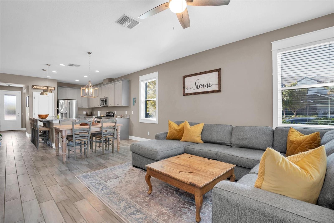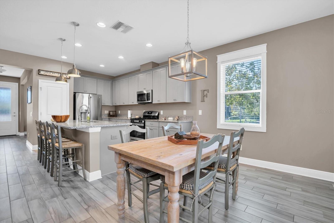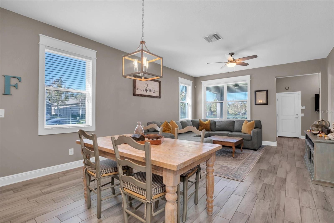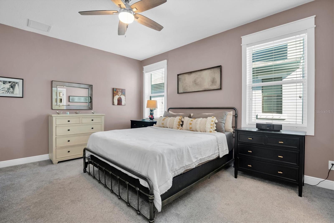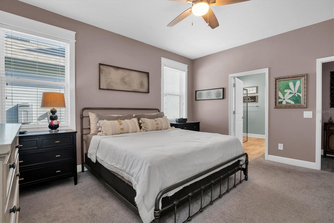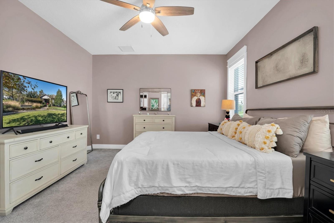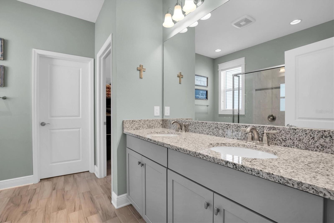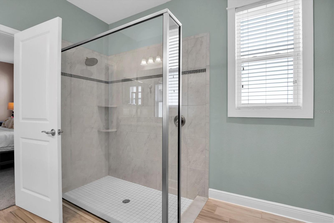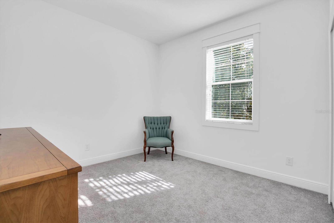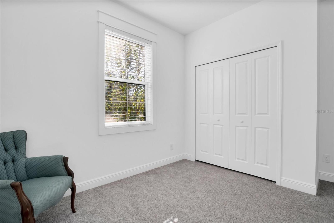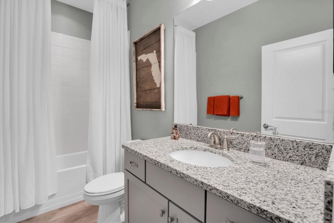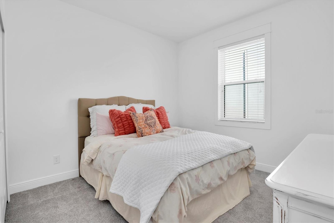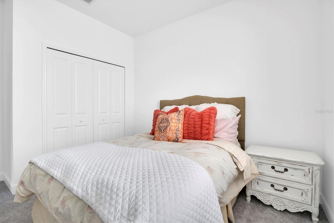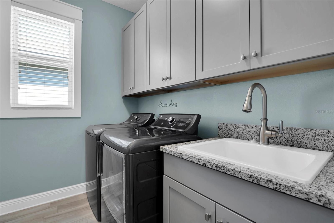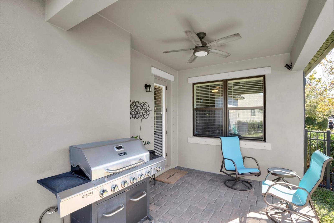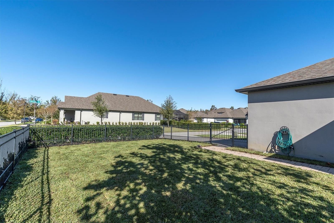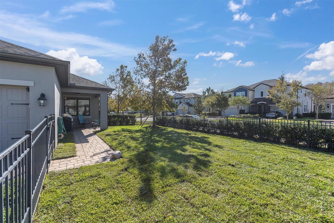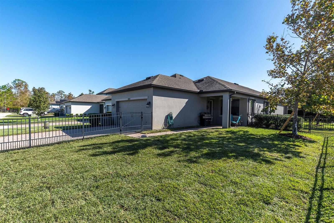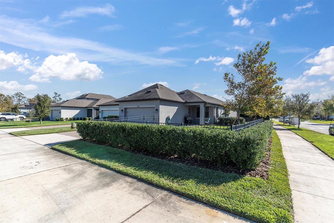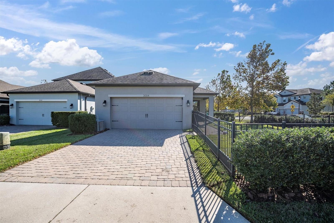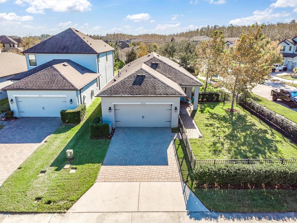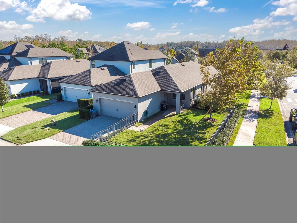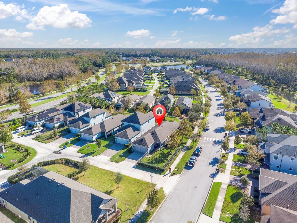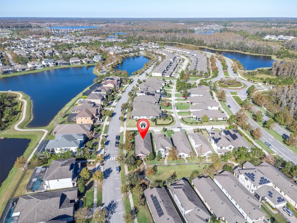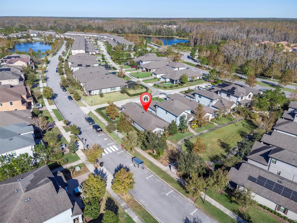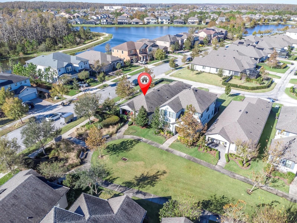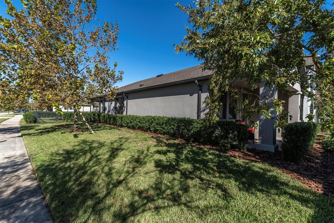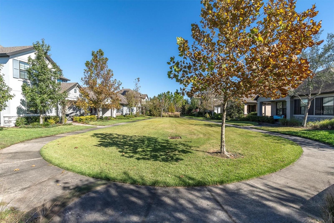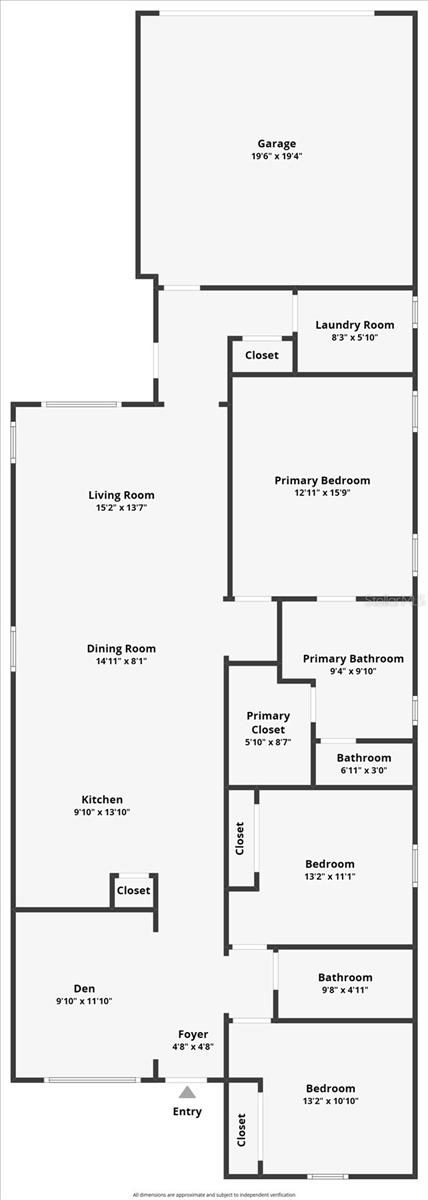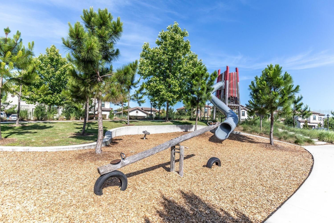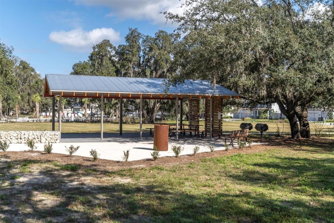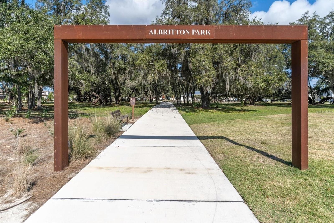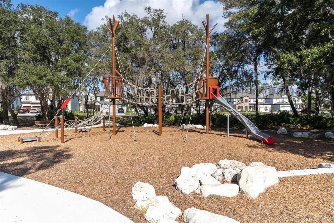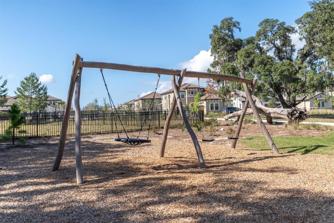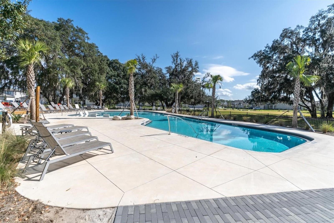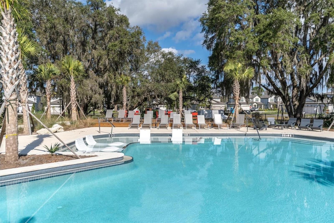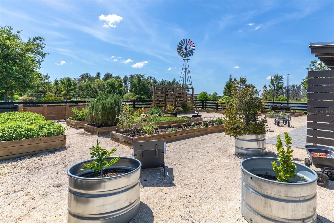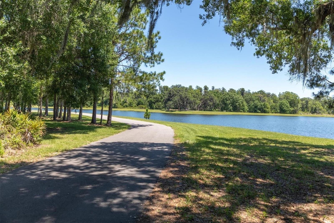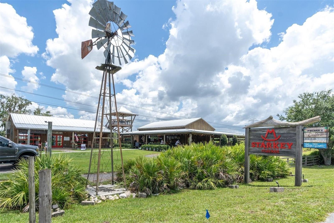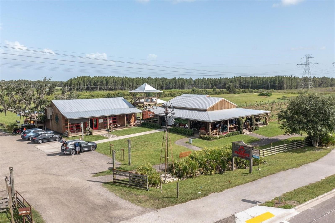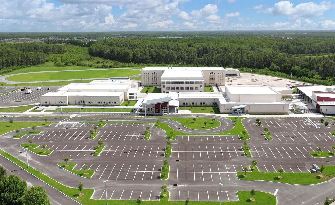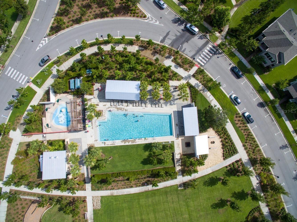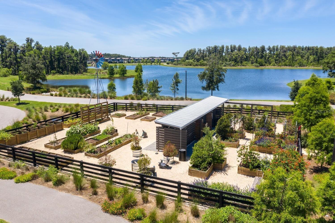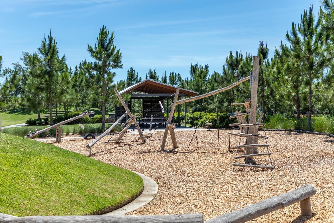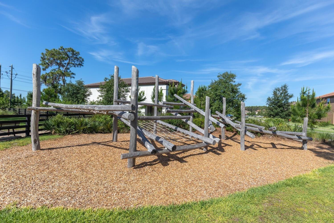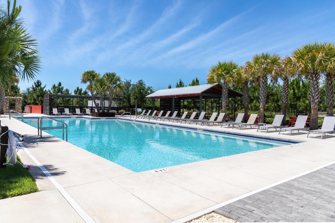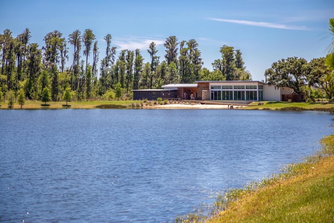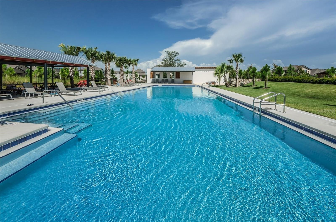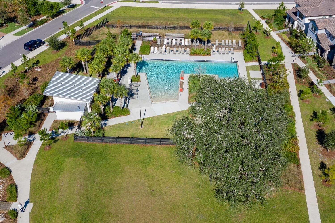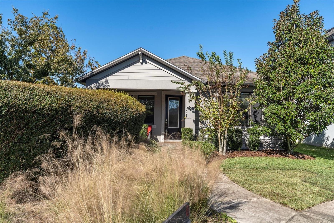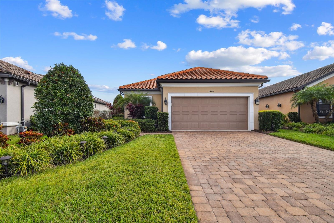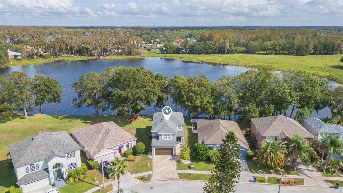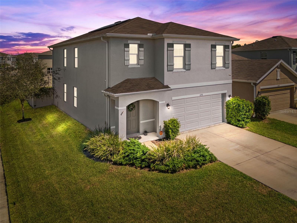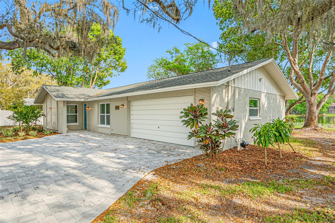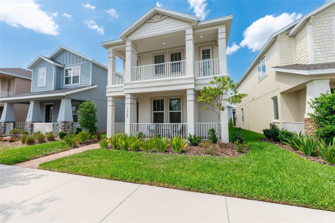3004 Abrams Trail, ODESSA, FL 33556
Property Photos
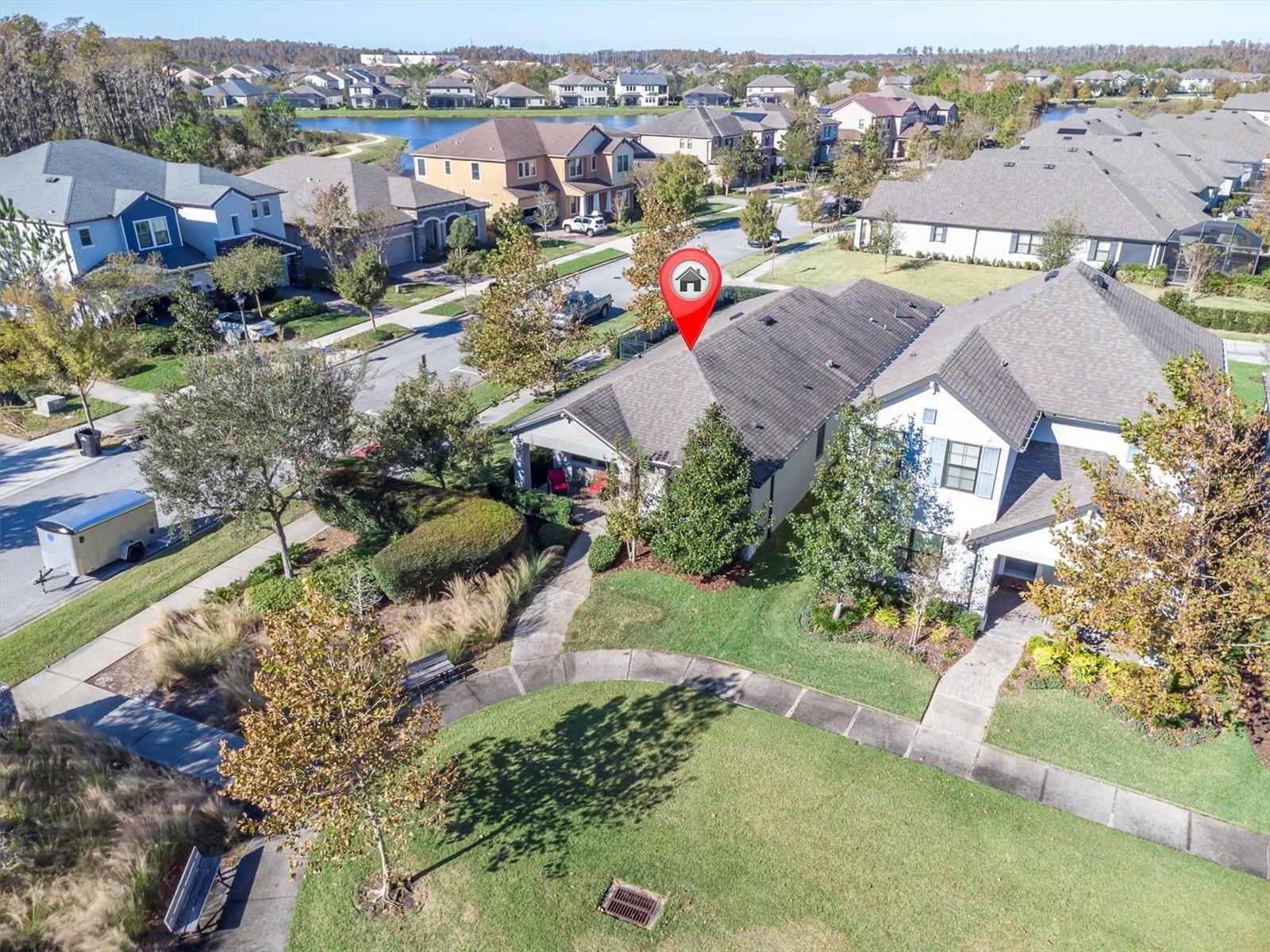
Would you like to sell your home before you purchase this one?
Priced at Only: $508,000
For more Information Call:
Address: 3004 Abrams Trail, ODESSA, FL 33556
Property Location and Similar Properties
- MLS#: TB8326138 ( Residential )
- Street Address: 3004 Abrams Trail
- Viewed: 4
- Price: $508,000
- Price sqft: $210
- Waterfront: No
- Year Built: 2017
- Bldg sqft: 2421
- Bedrooms: 3
- Total Baths: 2
- Full Baths: 2
- Garage / Parking Spaces: 2
- Days On Market: 27
- Additional Information
- Geolocation: 28.202 / -82.6057
- County: PASCO
- City: ODESSA
- Zipcode: 33556
- Subdivision: Starkey Ranch Village 1 Ph 3
- Elementary School: Starkey Ranch K 8
- Middle School: Starkey Ranch K 8
- High School: River Ridge High PO
- Provided by: RE/MAX ACTION FIRST OF FLORIDA
- Contact: Anne Bromberg
- 813-749-0875

- DMCA Notice
-
DescriptionTHE SEARCH ENDS HERE! A quaint & cozy home awaits, nestled in the heart of Tampa Bays #1 Master Planned community, Starkey Ranch. Meticulously maintained MI Homes Avalon spans 1765 sqft offering 3 bedrooms, 2 bathrooms, plus office/flex space and a charming 2 car rear alley garage with a lanai and sizable fenced yard. One of the sellers favorite aspects of the home is the common green space in front of the home, perfect for talking with neighbors, having a game of catch or walking your furry friend. An inviting front porch beckons you to sit and enjoy an afternoon tea overlooking the green space. Once you enter through the shaded glass inlay front door, you are greeted by a warm and welcoming ambiance including warm wood look tile flooring, wood framed window boxes & Sherwin Williams Perfect Greige paint flows seamlessly through the foyer, office kitchen, dining room, living room & office. To the left, a flex room offers a versatile space for a home office, formal dining room or reading nook with ample natural light. To the right, two generously sized bedrooms share a convenient full bathroom with tub/shower combo. As you enter the main living area you are greeted by an inviting atmosphere for gatherings and entertaining. The open concept layout seamlessly connects the living, dining, and kitchen areas, creating an ideal space for easy & practical living. The upgraded kitchen features attractive granite countertops, premium grey shaker wood cabinets with pull outs & sleek brushed nickel hardware. Stainless steel GE appliances including a gas range, microwave, dishwasher, and refrigerator are included. A spacious island provides ample seating for casual dining highlighted by 2 pendent lights and attractive gooseneck faucet, while a pantry provides abundant storage. The adjacent dining area, complimented by a chandelier, offers a perfect spot for family gatherings or hosting dinner parties. The family room features large windows that flood the space with sunlight. Retreat to the spacious primary bedroom, featuring multiple windows for ample natural light & ceiling fan. You will find a luxurious ensuite bathroom with a tiled walk in shower, dual vanities with granite countertops and a spacious walk in closet provides plenty of storage. Conveniently located beyond the family room, the laundry room includes a washer, dryer, utility sink, and shelving. A glass door leads to covered lanai, creating an ideal outdoor retreat for enjoying morning coffee or evening cocktails. Since this home sits on a corner lot, the fully fenced side yard is large and also offers hedges for privacy. A two car rear facing garage provides ample storage, while a long paver driveway leads to a quiet back alley. Convenient street parking is available for guests on the side of the home. Additional features include: washer, gas dryer, cabinets & utility sink in laundry room, gas tankless hot water heater, garage storage racks and a water softener. Located within the award winning Starkey Ranch community, this home offers easy access to K 8 Magnet School, community amenities like walking trails, 3 pools, parks and playgrounds, shopping, Publix, dining, beaches, and a convenient commute to Tampa Airport. Make your move today: THIS IS HOME!
Payment Calculator
- Principal & Interest -
- Property Tax $
- Home Insurance $
- HOA Fees $
- Monthly -
Features
Building and Construction
- Builder Model: AVALON
- Builder Name: MI HOMES
- Covered Spaces: 0.00
- Exterior Features: Hurricane Shutters, Irrigation System, Lighting, Sidewalk
- Fencing: Fenced
- Flooring: Carpet, Tile
- Living Area: 1765.00
- Roof: Shingle
Land Information
- Lot Features: Paved
School Information
- High School: River Ridge High-PO
- Middle School: Starkey Ranch K-8
- School Elementary: Starkey Ranch K-8
Garage and Parking
- Garage Spaces: 2.00
- Parking Features: Alley Access, Garage Faces Rear
Eco-Communities
- Water Source: Public
Utilities
- Carport Spaces: 0.00
- Cooling: Central Air
- Heating: Central
- Pets Allowed: Yes
- Sewer: Public Sewer
- Utilities: BB/HS Internet Available, Cable Connected, Electricity Connected, Natural Gas Connected, Public, Sewer Connected, Underground Utilities, Water Connected
Amenities
- Association Amenities: Fence Restrictions
Finance and Tax Information
- Home Owners Association Fee Includes: Common Area Taxes, Pool, Recreational Facilities
- Home Owners Association Fee: 85.00
- Net Operating Income: 0.00
- Tax Year: 2023
Other Features
- Appliances: Dishwasher, Disposal, Dryer, Microwave, Range, Refrigerator, Tankless Water Heater, Washer, Water Softener
- Association Name: GREEN ACRES PROPERTIES
- Association Phone: (813) 936-4111
- Country: US
- Interior Features: Ceiling Fans(s), Eat-in Kitchen, High Ceilings, Kitchen/Family Room Combo, Open Floorplan, Solid Wood Cabinets, Stone Counters, Thermostat, Walk-In Closet(s)
- Legal Description: STARKEY RANCH VILLAGE 1 PHASE 3 PB 71 PG 110 BLOCK 49 LOT 1 OR 9644 PG 1994
- Levels: One
- Area Major: 33556 - Odessa
- Occupant Type: Owner
- Parcel Number: 17-26-28-0020-04900-0010
- Possession: Close of Escrow
- Style: Craftsman
- Zoning Code: MPUD
Similar Properties
Nearby Subdivisions
Arbor Lakes Ph 4
Ashley Lakes Ph 2a
Ashley Lakes Ph 2c
Asturia
Belle Meade
Canterbury Village
Canterbury Village First Add
Citrus Green Ph 2
Citrus Park Place
Cypress Lake Estates
Echo Lake Estates Ph 1
Estates Of Lake Alice
Farmington
Grey Hawk At Lake Polo
Grey Hawk At Lake Polo Ph 02
Hammock Woods
Hidden Lake Platted Subdivisio
Innfields Sub
Ivy Lake Estates
Ivy Lake Estates Parcel Two
Keystone Crossings
Keystone Grove Lakes
Keystone Meadow Ii
Keystone Park
Keystone Park Colony Land Co
Keystone Park Colony Sub
Lakeside Point
Lindawoods Sub
Montreux Phase Iii
Nine Eagles
Not Applicable
Not In Hernando
Not On List
Parker Pointe Ph 02a
Parker Pointe Ph 2b
Rainbow Terrace
Royal Troon Village
South Branch Preserve 1
South Branch Preserve Ph 4a 4
St Andrews At The Eagles Un 1
St Andrews At The Eagles Un 2
Starkey Ranch
Starkey Ranch Whitfield Prese
Starkey Ranch Parcel B1
Starkey Ranch Ph 2 Pcls 8 9
Starkey Ranch Prcl A
Starkey Ranch Village
Starkey Ranch Village 1 Ph 15
Starkey Ranch Village 1 Ph 2b
Starkey Ranch Village 1 Ph 3
Starkey Ranch Village 1 Ph 4a4
Starkey Ranch Village 2 Ph 1a
Starkey Ranch Village 2 Ph 1b2
Starkey Ranch Village 2 Ph 2b
Stillwater Ph 1
Tarramor Ph 1
Tarramor Ph 2
The Meadows At Van Dyke Farms
The Preserve At South Branch C
Unplatted
Victoria Lakes
Watercrest
Windsor Park At The Eaglesfi
Woodham Farms
Wyndham Lakes Ph 04
Wyndham Lakes Ph 4



