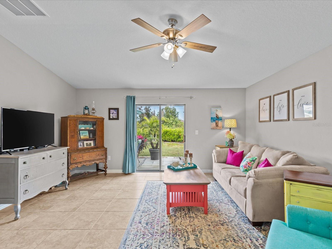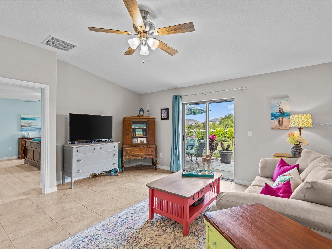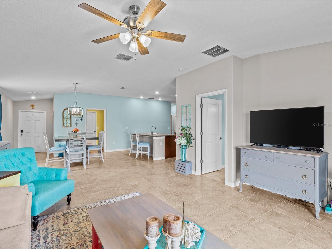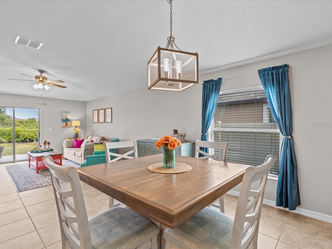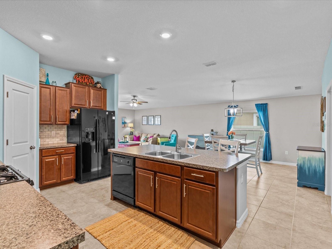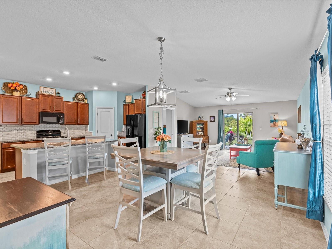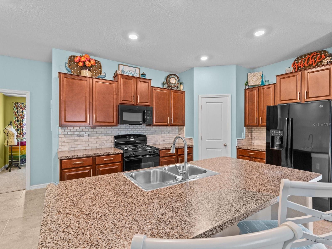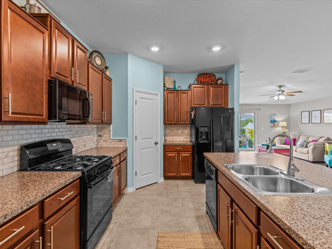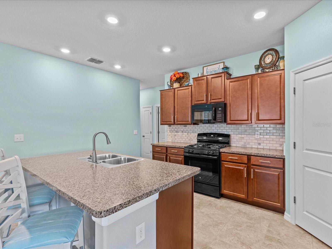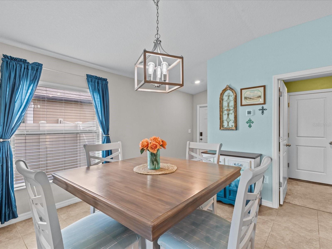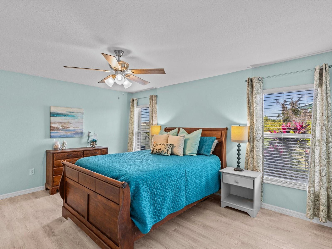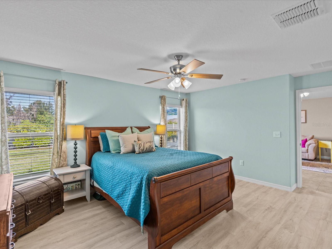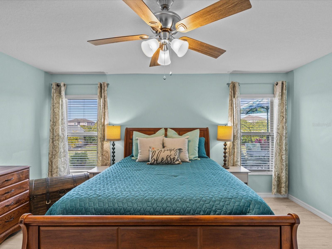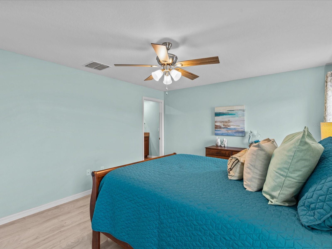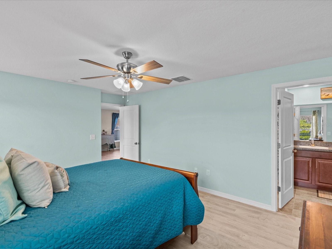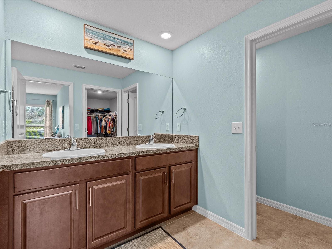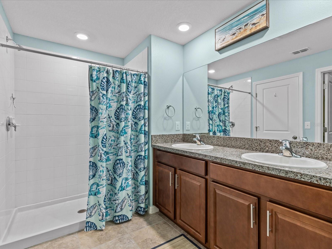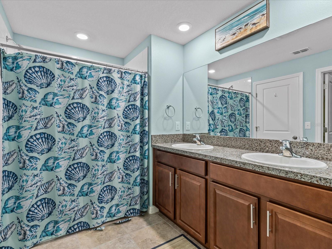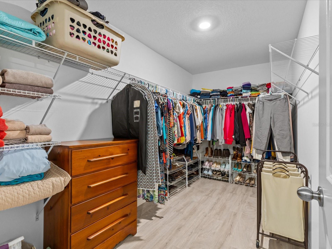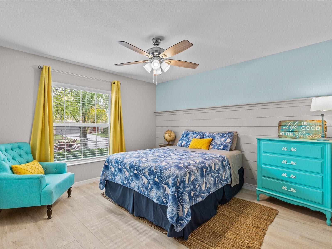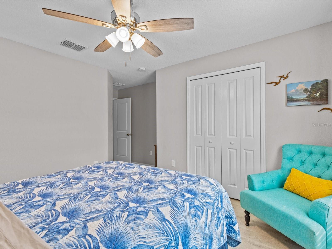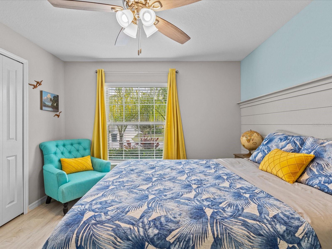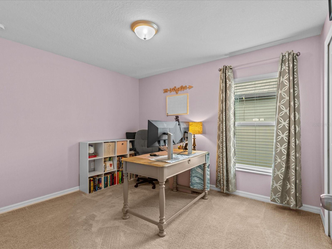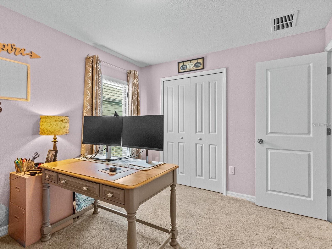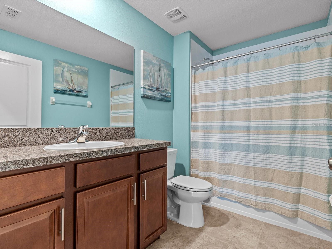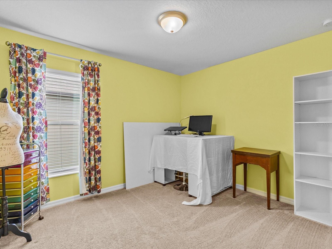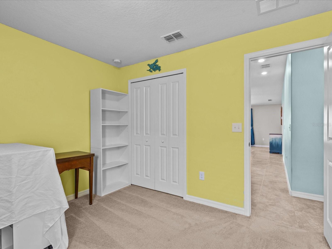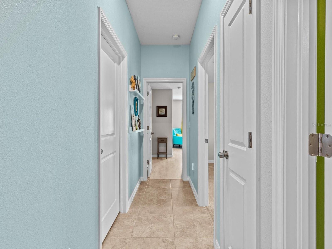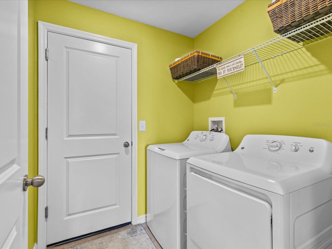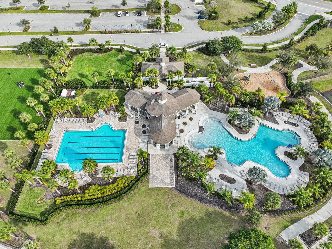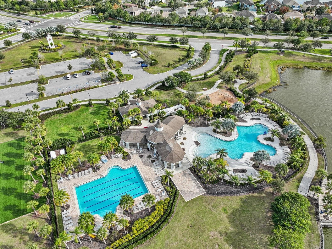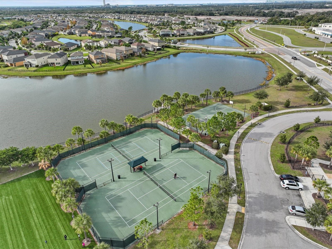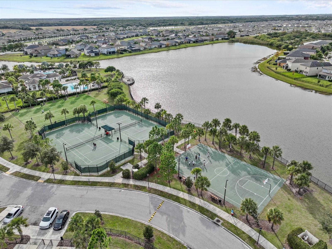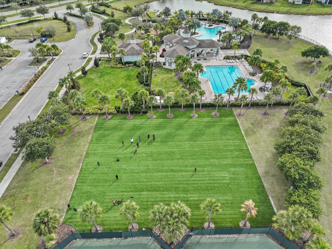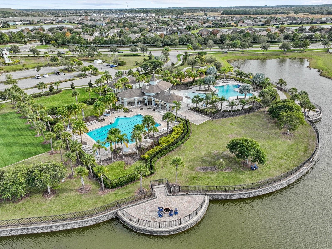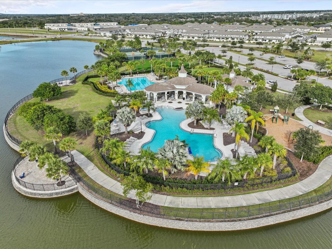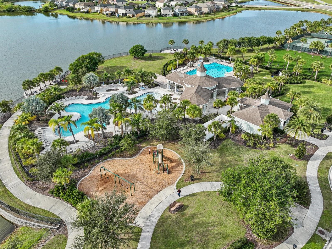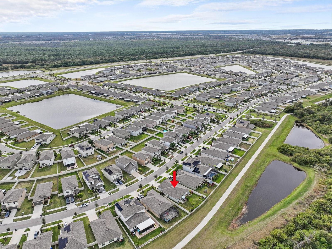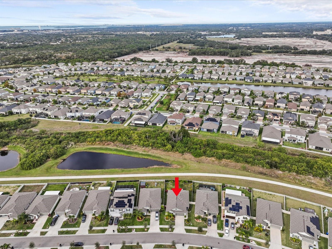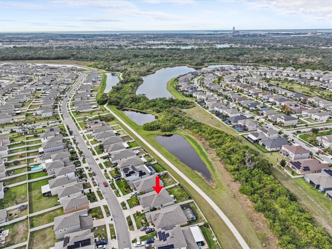9626 Channing Hill Drive, SUN CITY CENTER, FL 33573
Property Photos
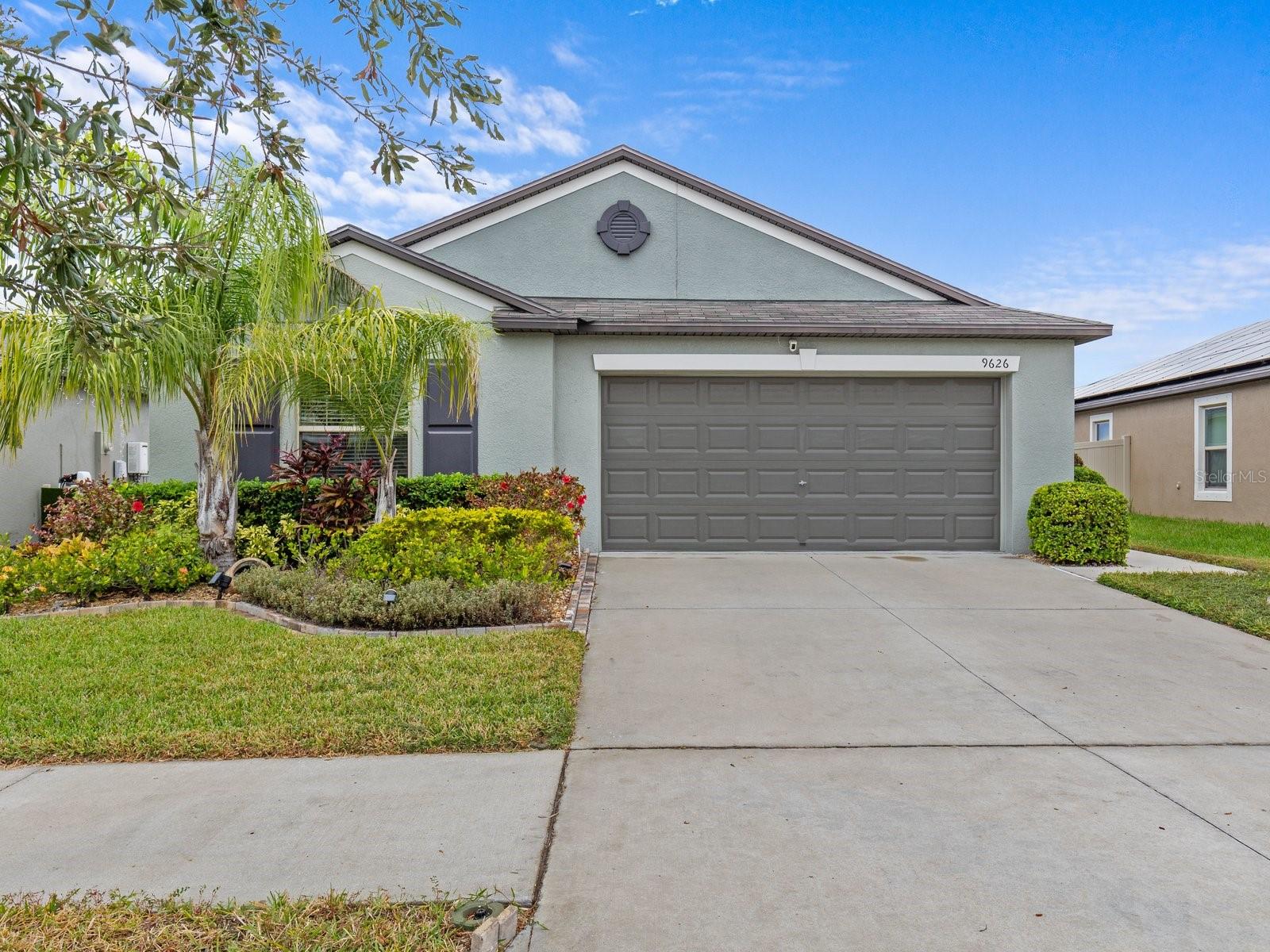
Would you like to sell your home before you purchase this one?
Priced at Only: $378,000
For more Information Call:
Address: 9626 Channing Hill Drive, SUN CITY CENTER, FL 33573
Property Location and Similar Properties
- MLS#: TB8326302 ( Residential )
- Street Address: 9626 Channing Hill Drive
- Viewed: 8
- Price: $378,000
- Price sqft: $164
- Waterfront: No
- Year Built: 2020
- Bldg sqft: 2300
- Bedrooms: 4
- Total Baths: 2
- Full Baths: 2
- Garage / Parking Spaces: 2
- Days On Market: 33
- Additional Information
- Geolocation: 27.7696 / -82.3523
- County: HILLSBOROUGH
- City: SUN CITY CENTER
- Zipcode: 33573
- Subdivision: Belmont South Ph 2d Paseo Al
- Elementary School: Belmont Elementary School
- Middle School: Eisenhower HB
- High School: East Bay HB
- Provided by: COASTAL PROPERTIES GROUP INTERNATIONAL
- Contact: Alexandrea White
- 727-493-1555

- DMCA Notice
-
DescriptionDiscover the perfect balance of modern comfort and community living in this 4 bedroom, 2 bathroom home built in 2020. With everything just 4 years old or newer, this Lennar Harrisburg model is move in ready and packed with features. Highlights include, 2 car garage, tankless gas hot water heater, indoor laundry room, hurricane shutters, new garbage disposal, new bathroom faucets, fenced in back yard, peaceful preserve and water view lot with convenient walking trail. The kitchen boasts a gas range, walk in pantry, and an elegant beveled Grecian marble backsplash. Tile flooring runs through the main living areas, with luxury vinyl in the primary and second bedrooms, and cozy carpet in the other two. The vinyl fenced in backyard is landscaped and offers a private patio to relax or entertain. Location Perks, less than 5 miles to grocery stores, shopping, and I 75, Apollo Beach is under 5 minutes away, Tampa is only 25 minutes, & Award winning beaches like Anna Maria, St. Pete Beach, and Clearwater are within an hour. Belmont Community Amenities include, Two pools (lap pool and resort style walk in pool), Basketball and tennis courts, Playgrounds, Walking and bike trails, On site Belmont Elementary School, Community events, holiday parties, and more. The HOA is just $165 annually, covering all these incredible amenities. Whether you're relaxing at home, enjoying the vibrant neighborhood, or exploring nearby beaches, this home offers the lifestyle you've been dreaming of. Dont waitmake it yours today!
Payment Calculator
- Principal & Interest -
- Property Tax $
- Home Insurance $
- HOA Fees $
- Monthly -
Features
Building and Construction
- Builder Model: Harrisburg
- Builder Name: Lennar
- Covered Spaces: 0.00
- Exterior Features: Gray Water System, Hurricane Shutters, Irrigation System, Lighting, Sidewalk, Sliding Doors, Sprinkler Metered
- Fencing: Vinyl
- Flooring: Carpet, Ceramic Tile, Luxury Vinyl
- Living Area: 1841.00
- Roof: Shingle
Property Information
- Property Condition: Completed
Land Information
- Lot Features: Landscaped, Sidewalk
School Information
- High School: East Bay-HB
- Middle School: Eisenhower-HB
- School Elementary: Belmont Elementary School
Garage and Parking
- Garage Spaces: 2.00
- Parking Features: Driveway, Garage Door Opener
Eco-Communities
- Water Source: Public
Utilities
- Carport Spaces: 0.00
- Cooling: Central Air
- Heating: Central
- Pets Allowed: Cats OK, Dogs OK
- Sewer: Public Sewer
- Utilities: BB/HS Internet Available, Cable Available, Electricity Connected, Fiber Optics, Natural Gas Connected, Sewer Connected, Sprinkler Meter, Street Lights, Underground Utilities, Water Connected
Finance and Tax Information
- Home Owners Association Fee Includes: Common Area Taxes, Pool, Maintenance Grounds, Private Road, Recreational Facilities
- Home Owners Association Fee: 165.00
- Net Operating Income: 0.00
- Tax Year: 2023
Other Features
- Appliances: Cooktop, Dishwasher, Disposal, Dryer, Exhaust Fan, Gas Water Heater, Ice Maker, Microwave, Range, Refrigerator, Tankless Water Heater, Washer
- Association Name: Excelsior Community Management
- Association Phone: (813) 349-6552
- Country: US
- Furnished: Unfurnished
- Interior Features: Ceiling Fans(s), Living Room/Dining Room Combo, Open Floorplan, Solid Wood Cabinets, Split Bedroom, Vaulted Ceiling(s), Walk-In Closet(s)
- Legal Description: BELMONT SOUTH PHASE 2D AND PASEO AL MAR BOULEVARD 1ST EXTENSION LOT 10 BLOCK 14D
- Levels: One
- Area Major: 33573 - Sun City Center / Ruskin
- Occupant Type: Owner
- Parcel Number: U-24-31-19-B88-00014D-00010.0
- Style: Contemporary
- View: Trees/Woods, Water
- Zoning Code: PD
Nearby Subdivisions
1yq Greenbriar Subdivision Ph
2 We
Acadia Ii Condominum
Belmont North Ph 2a
Belmont North Ph 2b
Belmont North Ph 2c
Belmont South Ph 2d
Belmont South Ph 2d Paseo Al
Belmont South Ph 2e
Belmont South Ph 2f
Belmont Subdivision
Caloosa Country Club Estates U
Caloosa Sub
Club Manor
Cypress Creek
Cypress Creek Ph 5c1
Cypress Creek Ph 5c3
Cypress Mill
Cypress Mill Ph 1a
Cypress Mill Ph 1b
Cypress Mill Ph 1c1
Cypress Mill Ph 1c2
Cypress Mill Ph 2
Cypress Mill Ph 3
Cypress Mill Phase 1b
Cypress Mill Phase 3
Del Webb's Sun City Florida Un
Del Webbs Sun City Florida
Del Webbs Sun City Florida Un
Fairway Pointe
Gantree Sub
Gloucester A Condo
Greenbriar Sub
Greenbriar Sub Ph 1
Greenbriar Sub Ph 2
La Paloma Village
Lancaster Iv Condo Ph
Oxford I A Condo
Sun City Center
Sun City Center Un 270
Sun Lakes Sub
Sun Lakes Subdivision
The Preserve At La Paloma
Westwood Greens A Condo



