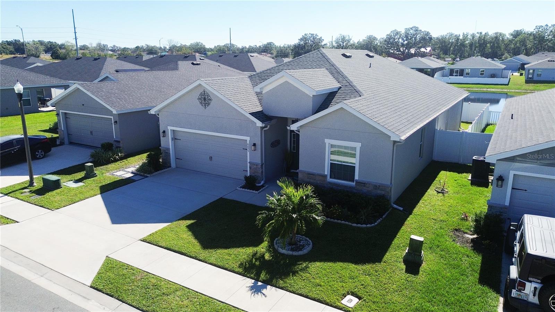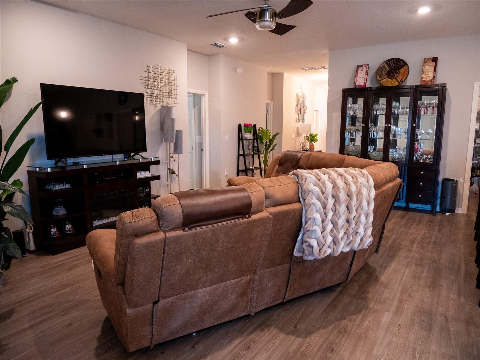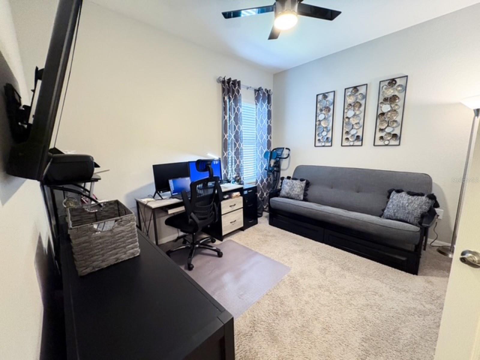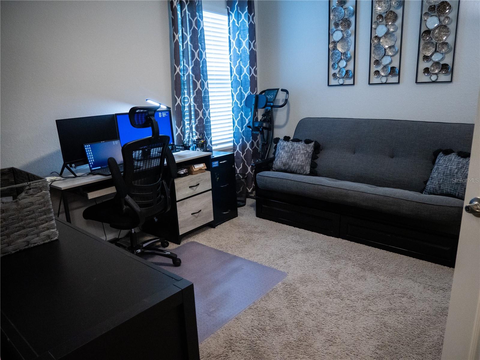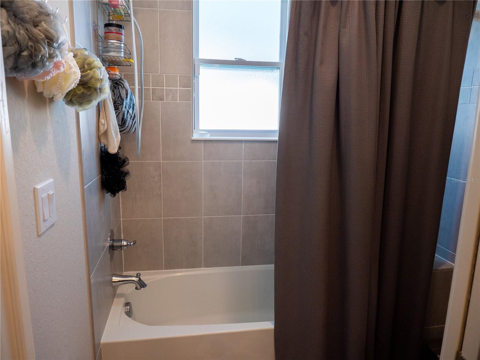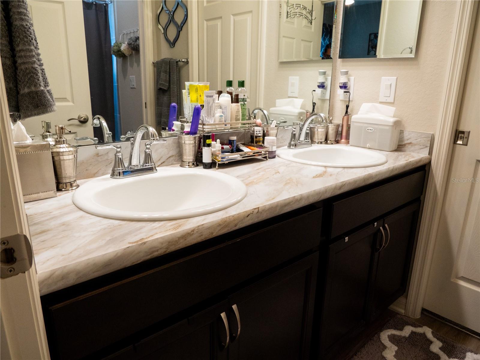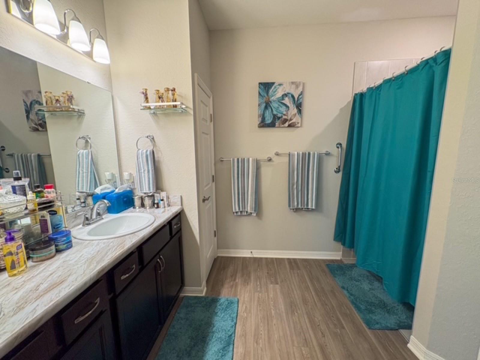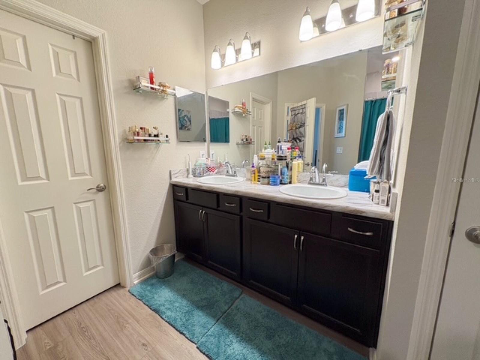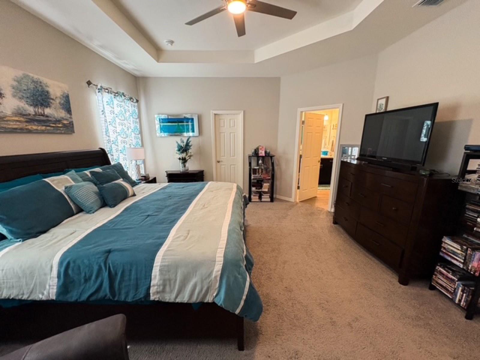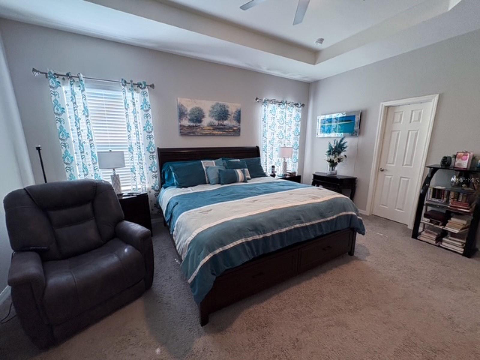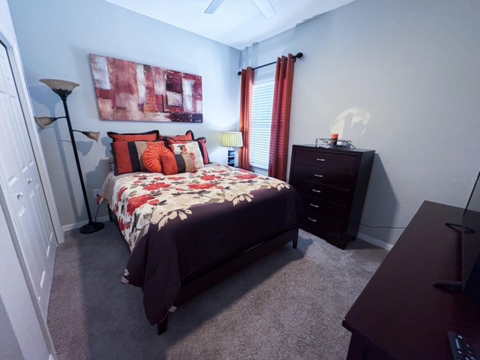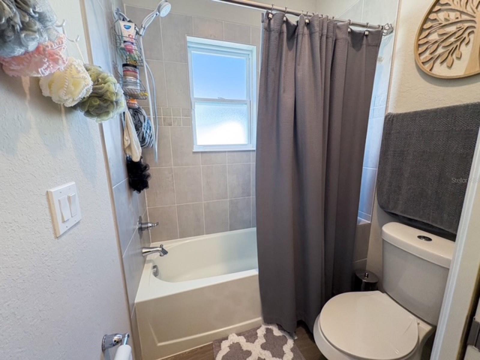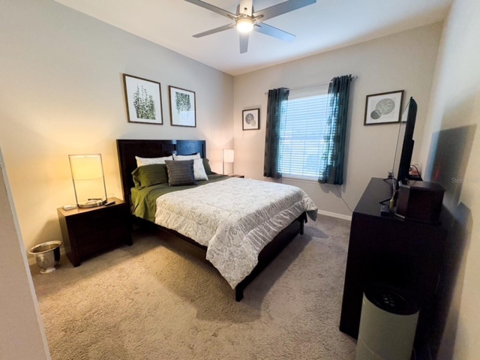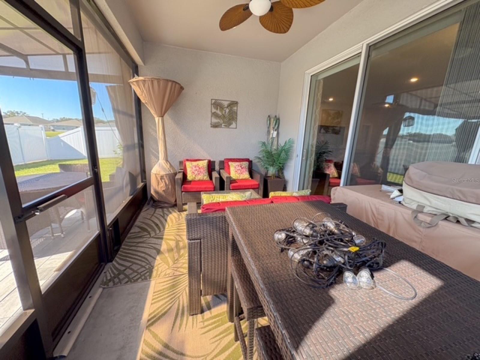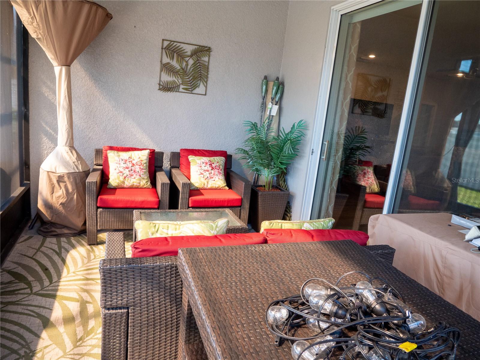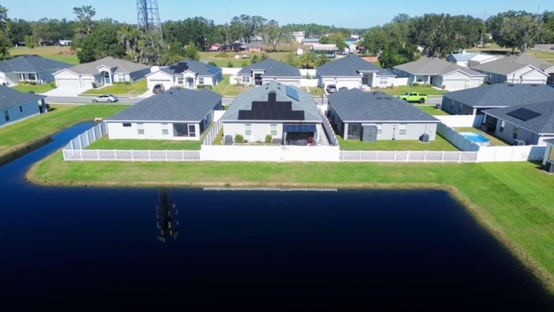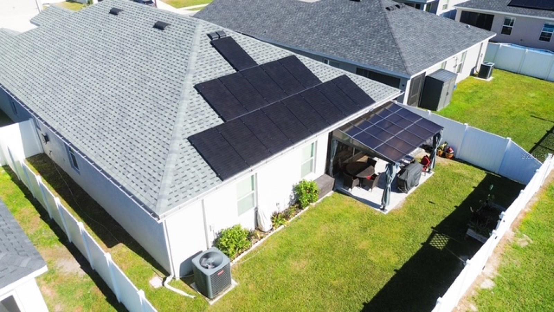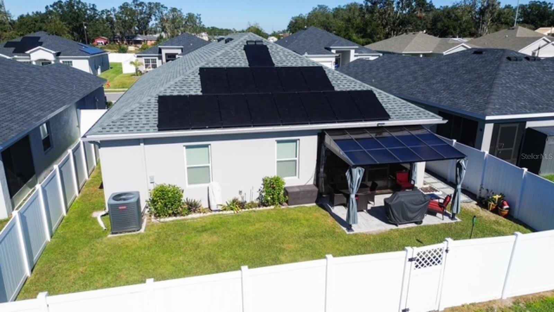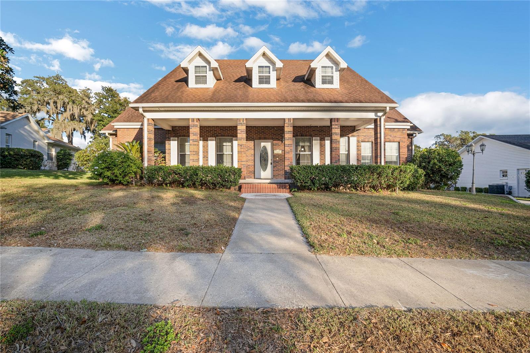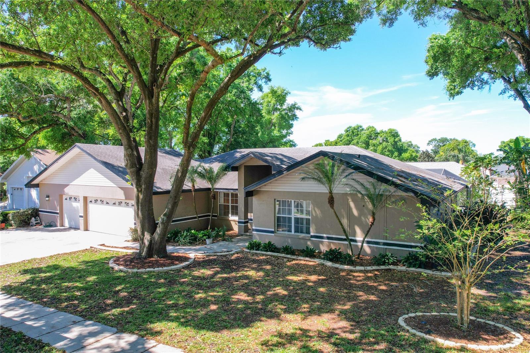6855 Mossy Oak Lane, LAKELAND, FL 33810
Property Photos
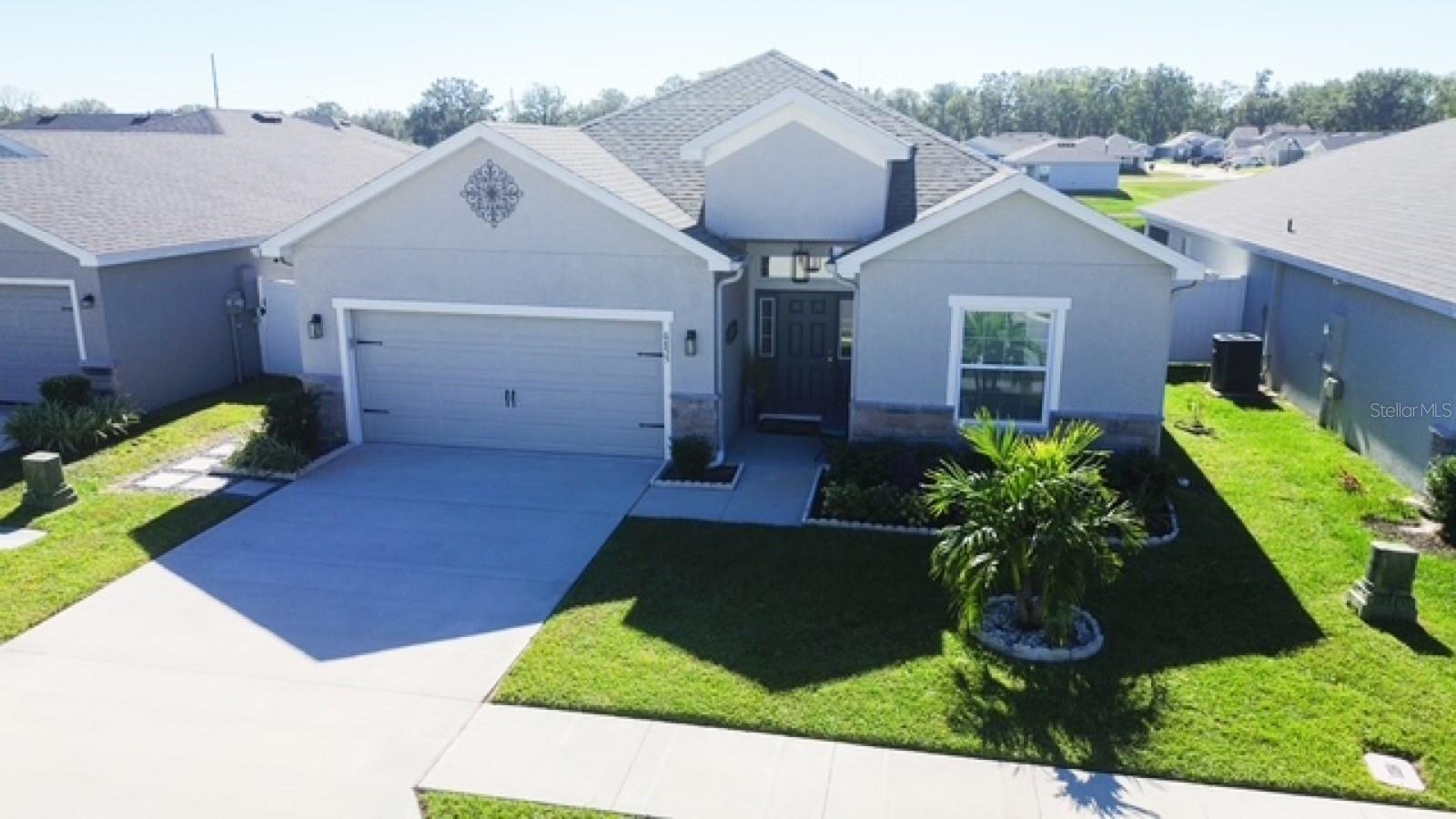
Would you like to sell your home before you purchase this one?
Priced at Only: $425,000
For more Information Call:
Address: 6855 Mossy Oak Lane, LAKELAND, FL 33810
Property Location and Similar Properties
- MLS#: TB8326571 ( Residential )
- Street Address: 6855 Mossy Oak Lane
- Viewed: 22
- Price: $425,000
- Price sqft: $159
- Waterfront: No
- Year Built: 2023
- Bldg sqft: 2666
- Bedrooms: 4
- Total Baths: 3
- Full Baths: 2
- 1/2 Baths: 1
- Garage / Parking Spaces: 2
- Days On Market: 28
- Additional Information
- Geolocation: 28.1311 / -82.0248
- County: POLK
- City: LAKELAND
- Zipcode: 33810
- Subdivision: Willow Ridge
- Elementary School: Kathleen Elem
- Middle School: Kathleen
- High School: Kathleen
- Provided by: LPT REALTY
- Contact: Jennifer Rivera
- 877-366-2213

- DMCA Notice
-
DescriptionWelcome to this inviting Lakeland home, where modern comfort meets smart design. This new listing offers 2,029 square feet of thoughtfully planned living space, featuring three bedrooms and two bathrooms in a layout that maximizes both functionality and comfort. The heart of the home showcases an open concept kitchen equipped with espresso cabinets adorned with crown molding and Samsung stainless steel appliances. A spacious counter height island provides the perfect spot for casual dining or meal prep, while the oversized pantry offers abundant storage. The kitchen flows seamlessly into both the dining caf and gathering room, creating an ideal space for entertaining or family time. Practical luxury extends throughout the home with wood vinyl plank flooring in the living areas, laundry room, and bathrooms, while comfortable stain resistant carpet adds warmth to the bedrooms. The primary bedroom suite provides a peaceful retreat, complete with a walk in wardrobe and private en suite bathroom featuring dual vanities, a tiled shower, and a private toilet area. The additional bedrooms share a convenient Jack and Jill bathroom with its own private shower and toilet. Energy efficiency is a priority in this home, featuring owned solar panels, a tankless water heater, and energy efficient insulation and windows. The exterior boasts architectural shingles and protective gutters, while outdoor living spaces include a screened in lanai and an additional covered patio area. A paved path leads to the fenced backyard, ensuring both privacy and easy access. The home includes a two car garage and custom fit window blinds throughout. Its convenient location provides easy access to shopping, restaurants, and major roads, making daily errands a breeze. This thoughtfully designed home combines comfort, efficiency, and modern conveniences in one attractive package.
Payment Calculator
- Principal & Interest -
- Property Tax $
- Home Insurance $
- HOA Fees $
- Monthly -
Features
Building and Construction
- Covered Spaces: 0.00
- Exterior Features: Irrigation System, Lighting, Sidewalk, Sliding Doors
- Flooring: Carpet, Vinyl
- Living Area: 2029.00
- Roof: Shingle
Land Information
- Lot Features: In County, Near Public Transit, Sidewalk, Paved
School Information
- High School: Kathleen High
- Middle School: Kathleen Middle
- School Elementary: Kathleen Elem
Garage and Parking
- Garage Spaces: 2.00
- Parking Features: Driveway
Eco-Communities
- Water Source: Public
Utilities
- Carport Spaces: 0.00
- Cooling: Central Air
- Heating: Central, Solar
- Pets Allowed: Yes
- Sewer: Public Sewer
- Utilities: Cable Available, Electricity Available, Electricity Connected, Public, Sewer Available, Sewer Connected, Solar, Street Lights, Underground Utilities, Water Available, Water Connected
Finance and Tax Information
- Home Owners Association Fee: 700.00
- Net Operating Income: 0.00
- Tax Year: 2024
Other Features
- Appliances: Dishwasher, Disposal, Electric Water Heater, Microwave, Range, Refrigerator
- Association Name: Denise Ambercrombie
- Country: US
- Interior Features: Ceiling Fans(s), High Ceilings, Kitchen/Family Room Combo, Open Floorplan, Primary Bedroom Main Floor, Solid Surface Counters, Solid Wood Cabinets, Walk-In Closet(s)
- Legal Description: WILLOW RIDGE PB 184 PGS 20-21 LOT 110
- Levels: One
- Area Major: 33810 - Lakeland
- Occupant Type: Owner
- Parcel Number: 23-27-17-001102-001100
- Style: Traditional
- Views: 22
Similar Properties
Nearby Subdivisions
Ashley Estates
Blackwater Creek Estates
Bloomfield Hills Ph 01
Bloomfield Hills Ph 02
Bloomfield Hills Ph 03
Bloomfield Hills Ph 04
Campbell Xing
Canterbury Ph 02
Cayden Reserve Ph 2
Cedarcrest
Colonial Terrace
Copper Rdg Pointe
Copper Ridge Terrace
Country Chase
Country Class Estates
Country Hill Ph 01
Country Square
Country View Estates
Donovan Trace
Fort Socrum Village
Fox Chase Sub
Gardner Oaks
Glennwood Terrace
Grandview Lndgs
Hampton Hills South Ph 01
Hampton Hills South Ph 02
Hampton Hills South Ph 2
Harrison Place
Harvest Landing
Harvest Lndg
Hawks Ridge
High Pointe North
Highland Fairways Ph 01
Highland Fairways Ph 02
Highland Fairways Ph 02a
Highland Fairways Ph 03b
Highland Grove East
Highland Heights
Hunters Green Ph 01
Huntington Hills Ph 03
Huntington Hills Ph 05
Huntington Hills Ph 06
Huntington Hills Ph Ii
Huntington Hills Ph Iii
Indian Heights
Ironwood
J J Manor
Kathleen
Kathleen Heights
Kathleen Terrace
Kathleen Terrace Pb 73pg 13
Kincaid Estates
Knights Landing
Knights Lndg
Lake Gibson Poultry Farms Inc
Lake James
Lake James Ph 01
Lake James Ph 3
Lake James Ph 4
Lake James Ph Four
Linden Trace
Magnolia Manor
Magnolia Ridge Ph 02
Mount Tabor Estates
Mt Tabor Estates
Mt. Tabor Estates
Myrtlewood Sub
Mytrice Estates
None
Not On List
Palmore Estates
Palmore Ests Un 2
Pinesthe
Remington Oaks Ph 01
Ridge View Estates
Rolling Oak Estates
Rolling Oak Estates Add
Ross Creek
Shady Oak Glenn
Silver Lakes Ph 01a
Silver Lakes Rep
Sleepy Hill Oaks
Starling Place
Stones Throw
Summer Oaks Ph 01
Summer Oaks Ph 02
Tangerine Trails
Terralargo
Terralargo Ph 3c
Terralargo Ph 3e
Terralargo Ph Ii
Tropical Manor
Webster Omohundro Sub
Wheeler Road Estates
Willow Rdg
Willow Ridge
Willow Wisp Ph 02
Winchester Estates
Winston Heights
Woodbury Ph Two Add



