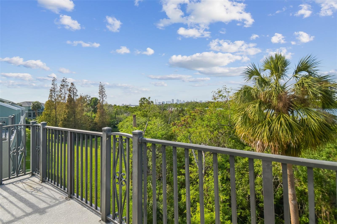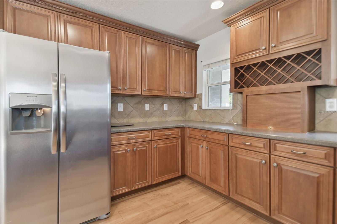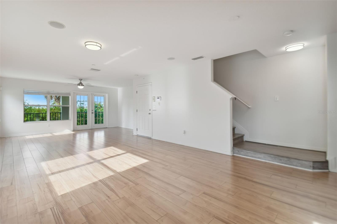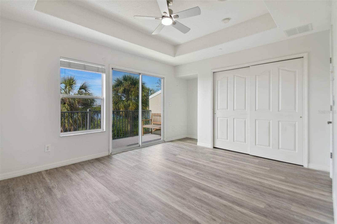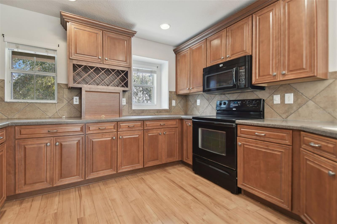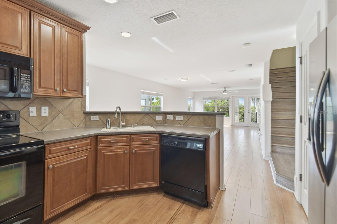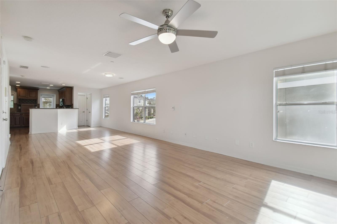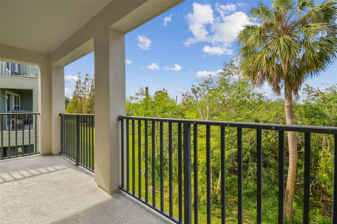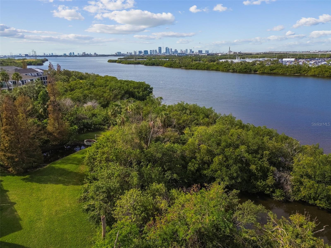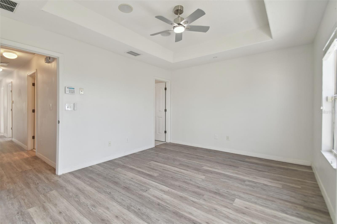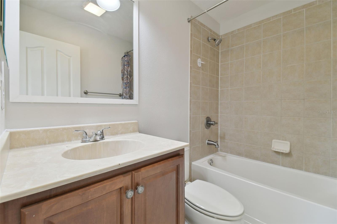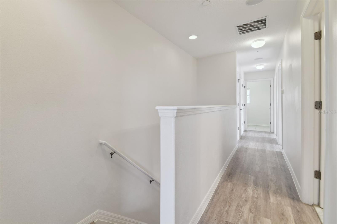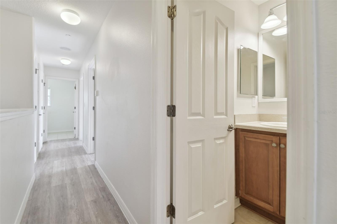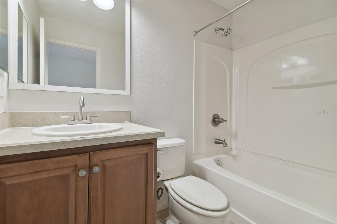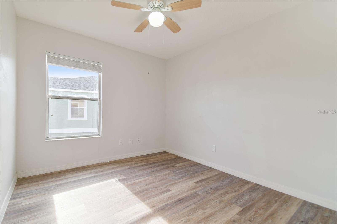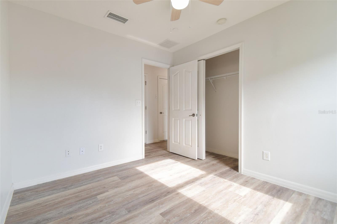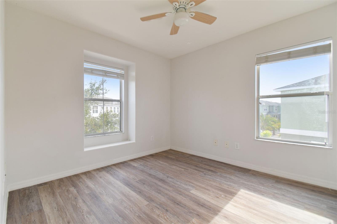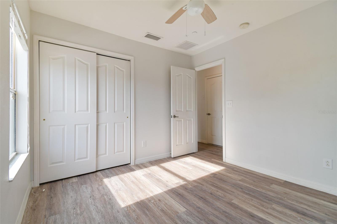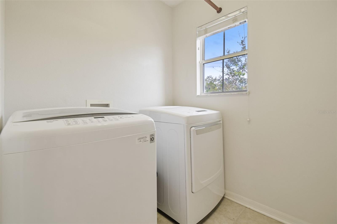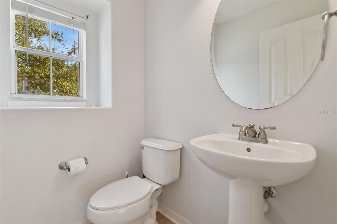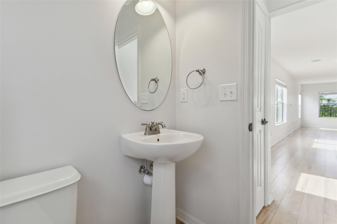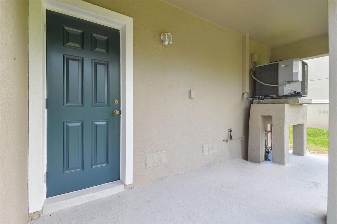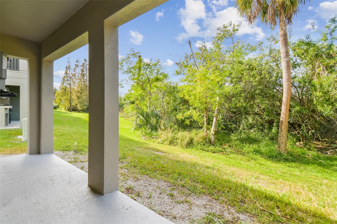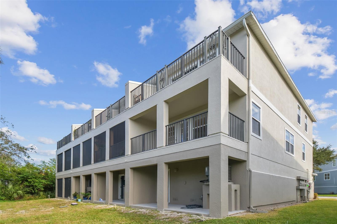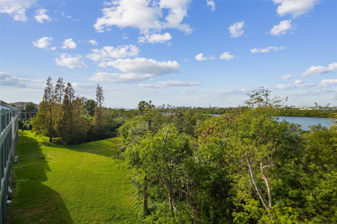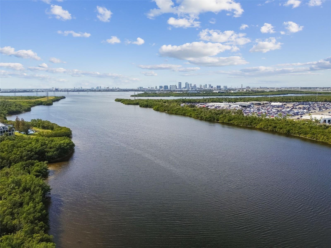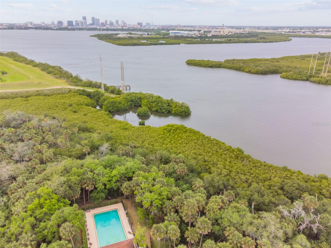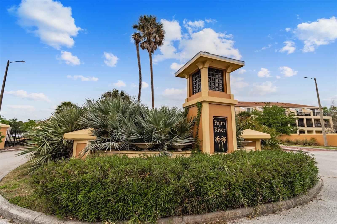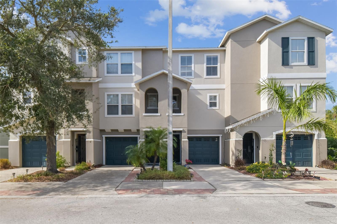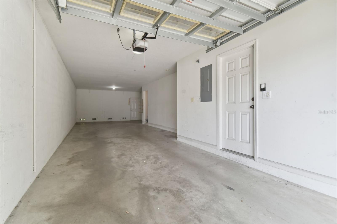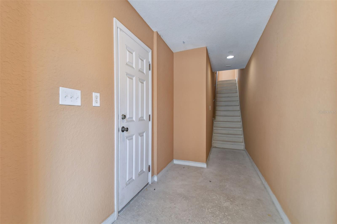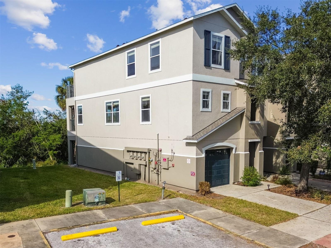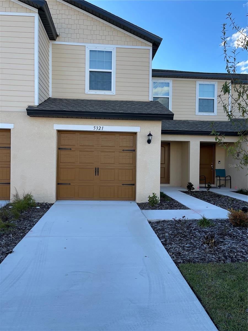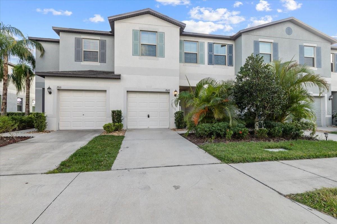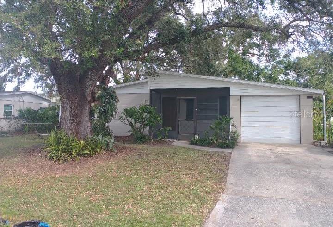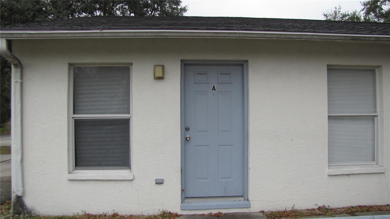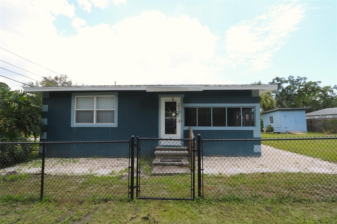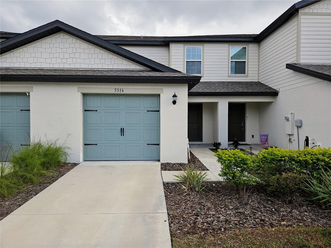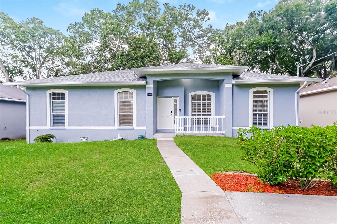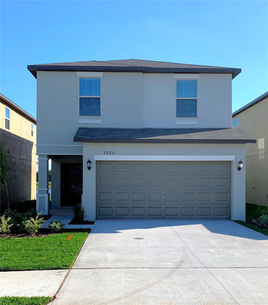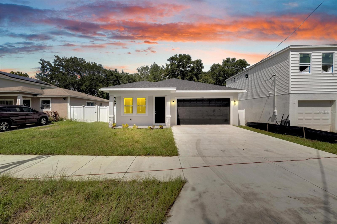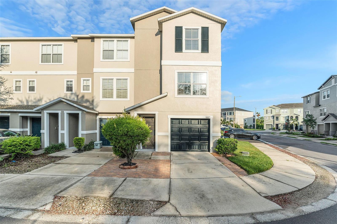509 Vincinda Crest Way, TAMPA, FL 33619
Property Photos
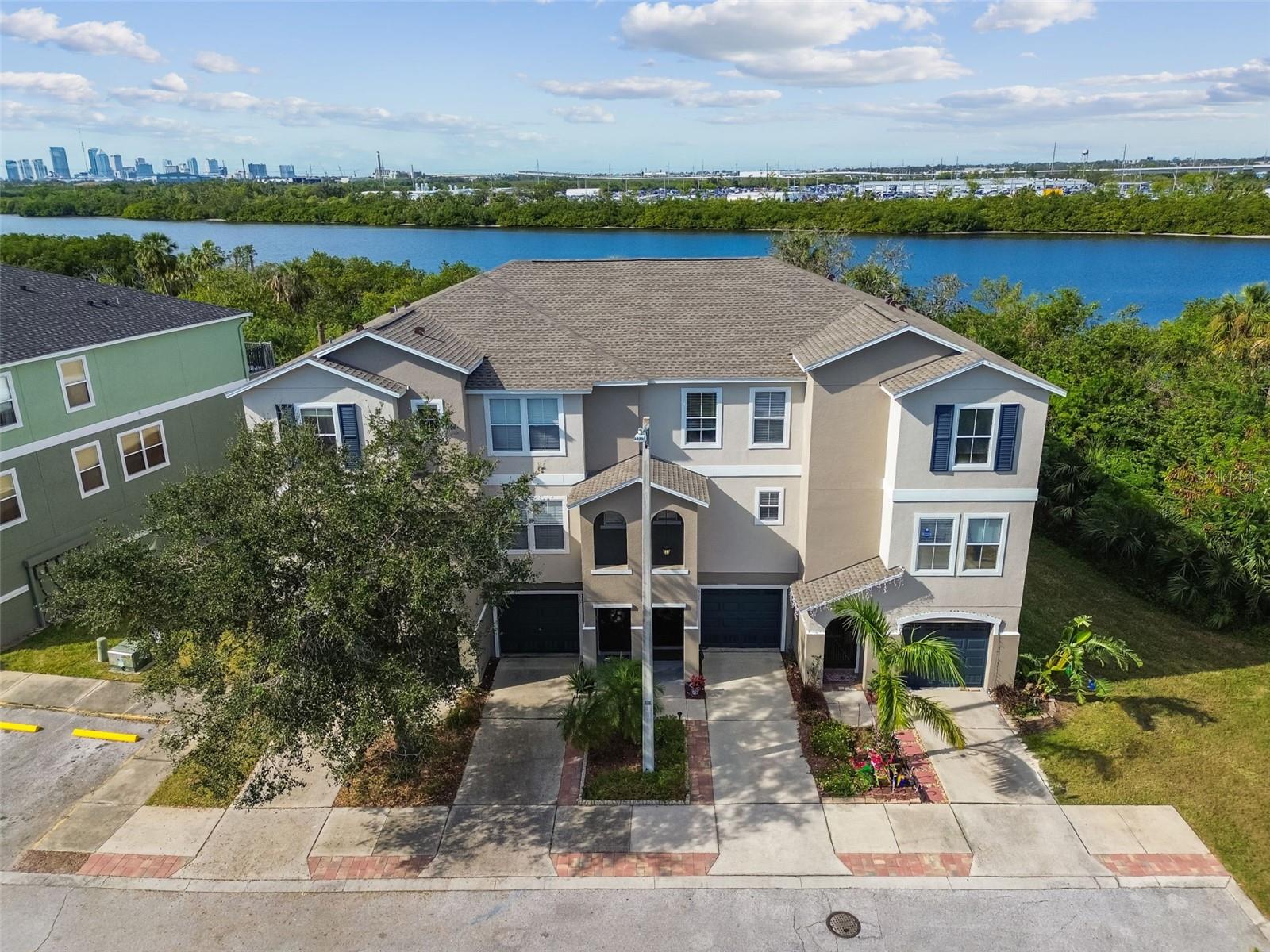
Would you like to sell your home before you purchase this one?
Priced at Only: $2,200
For more Information Call:
Address: 509 Vincinda Crest Way, TAMPA, FL 33619
Property Location and Similar Properties
- MLS#: TB8327272 ( Residential Lease )
- Street Address: 509 Vincinda Crest Way
- Viewed: 25
- Price: $2,200
- Price sqft: $1
- Waterfront: No
- Year Built: 2007
- Bldg sqft: 2700
- Bedrooms: 3
- Total Baths: 3
- Full Baths: 2
- 1/2 Baths: 1
- Garage / Parking Spaces: 2
- Days On Market: 27
- Additional Information
- Geolocation: 27.9446 / -82.4034
- County: HILLSBOROUGH
- City: TAMPA
- Zipcode: 33619
- Subdivision: Palm River Twnhms Ph 1
- Provided by: FUTURE HOME REALTY INC
- Contact: Mary Wang
- 813-855-4982

- DMCA Notice
-
DescriptionAvailable For Rent Move In Ready. Tampa Downtown and Bay view! Gated! High and dry, did not flood at all. Discover the perfect blend of luxury, convenience, and modern living in this beautifully maintained townhome located just minutes from Downtown Tampa, I 75, MacDill Airforce Base, University of Tampa, and Selmon Expressway. This 3 bedroom, 2.5 bathroom townhome features a spacious open floor plan with an attached 2 car tandem garage, storage, and private patio with woods view. Enjoy Floridas sunshine at the community pool and embrace low maintenance living with big city conveniences, so sit back and relax. HOA covers water, trash, high speed internet, cable TV (200+ channels), complete lawn care, exterior maintenance, community pool, dog park, guest parking, and gate maintenance. New roof with attic insulation, fresh paint. 2nd floor as you step inside, youll be greeted by a spacious open floorplan, perfect for everyday living. The kitchen is a chefs dream, featuring stainless steel appliances. The living area flows seamlessly to a covered patioa cozy retreat for your morning coffee or evening glass of wine with the view. 3rd floor features all three bedrooms, with the end unit layout ensuring they are bright and filled with natural sunlight. Enjoy your personal balcony off the primary suite, overlooking conservation and city view. Washer and dryer included in the laundry room conveniently located on the upper level for easy access. Renters are responsible for setting up utilities. Background check fee. Requirements: (1) Credit score of 650 or higher (2) No past evictions (3) Verifiable income of at least 3x the rent (4) Employment and landlord references required (5) Background screening Lease Terms: No smoking inside the home. Tenant pays electricity, renter's insurance of personal items, $50 HOA application fee, and background check $59/adult. Ask me for the video tour web link! Schedule your private showing today!
Payment Calculator
- Principal & Interest -
- Property Tax $
- Home Insurance $
- HOA Fees $
- Monthly -
Features
Building and Construction
- Covered Spaces: 0.00
- Living Area: 1572.00
Garage and Parking
- Garage Spaces: 2.00
Utilities
- Carport Spaces: 0.00
- Cooling: Central Air
- Heating: Central
- Pets Allowed: Yes
Finance and Tax Information
- Home Owners Association Fee: 0.00
- Net Operating Income: 0.00
Other Features
- Appliances: Cooktop, Dishwasher, Disposal, Dryer, Microwave, Refrigerator, Washer
- Association Name: PALM RIVER TWNHMS
- Country: US
- Furnished: Unfurnished
- Interior Features: Ceiling Fans(s), PrimaryBedroom Upstairs
- Levels: Three Or More
- Area Major: 33619 - Tampa / Palm River / Progress Village
- Occupant Type: Vacant
- Parcel Number: U-21-29-19-86V-000012-00004.0
- Views: 25
Owner Information
- Owner Pays: None
Similar Properties
Nearby Subdivisions
Adamo Acres
Canterbury Lakes Ph 02b
Clair Mel City
Courtney Palms Condo
Crosstown Center
Grant Park
Grant Park Add
Green Ridge Estates
Leitners Sub
Locicero Columbia Park
Madison Village Townhomes
Madison Village Twnhms
Madison Vlg Twnhms
Palm River Reserve
Palm River Twnhms Ph 1
Palm River Twnhms Ph 2
South Tampa Sub
Tampa Tourist Club
Touchstone Ph 1
Touchstone Ph 3
Touchstone Ph 4
Unplatted



