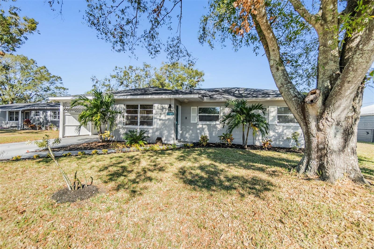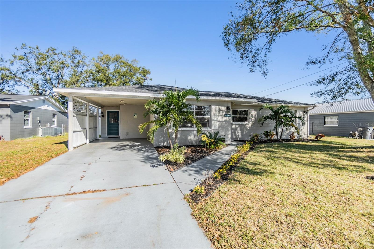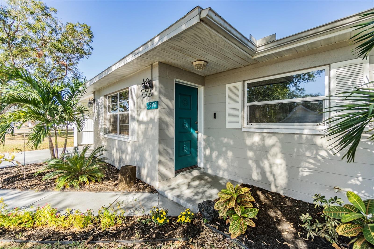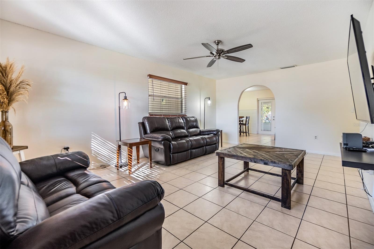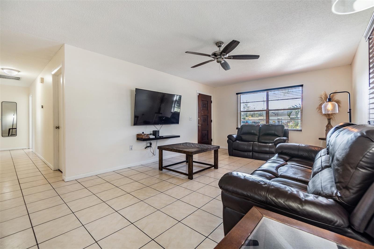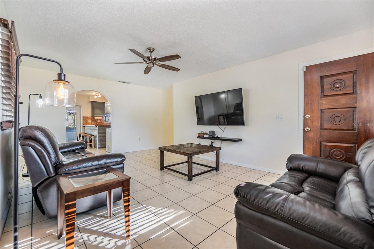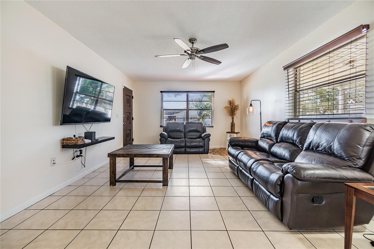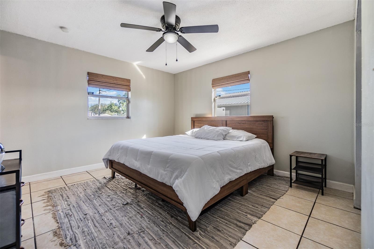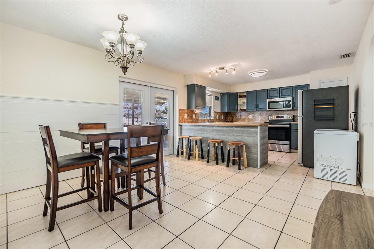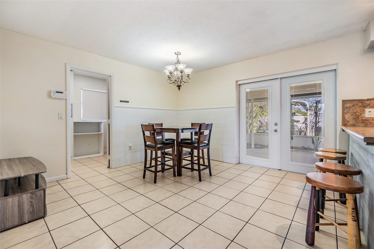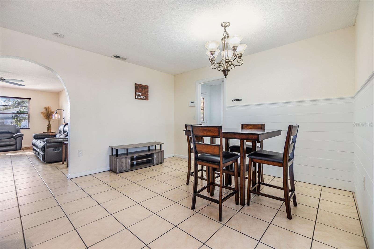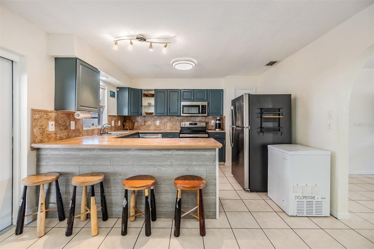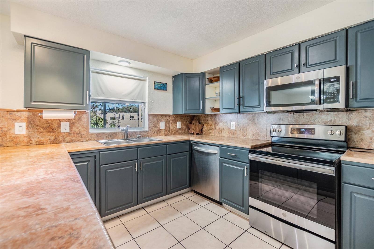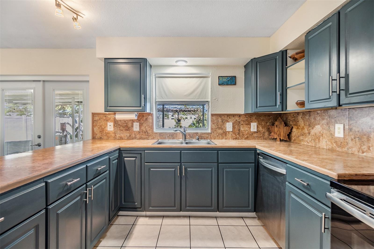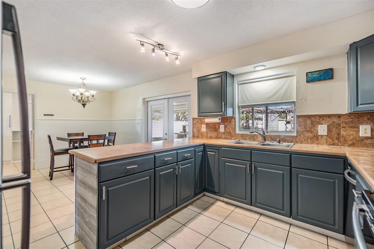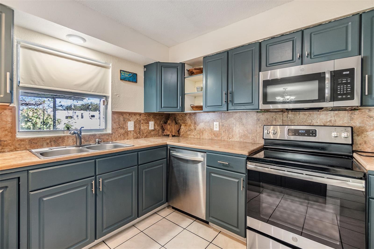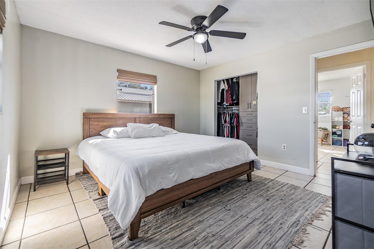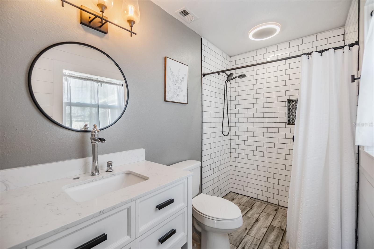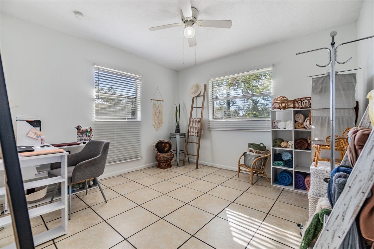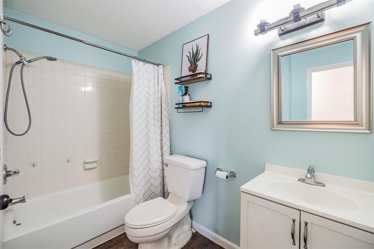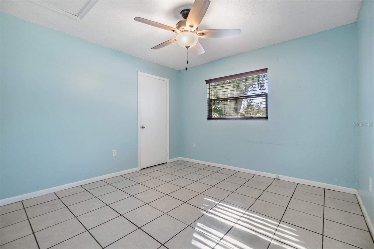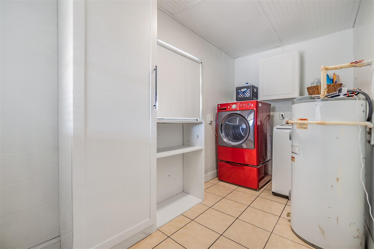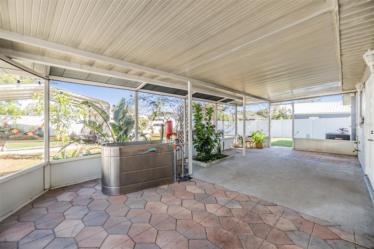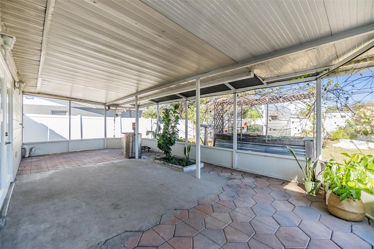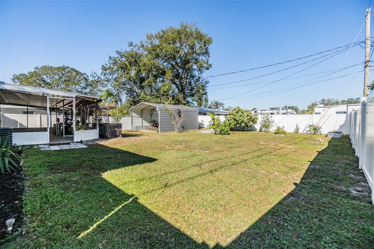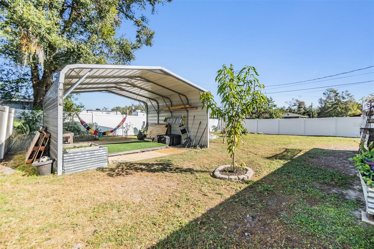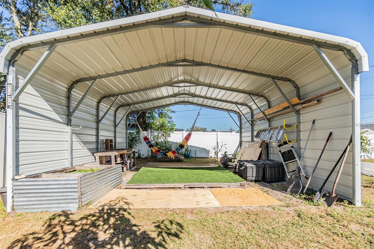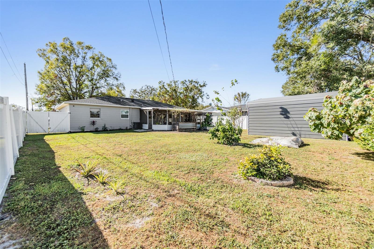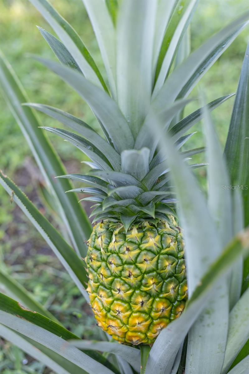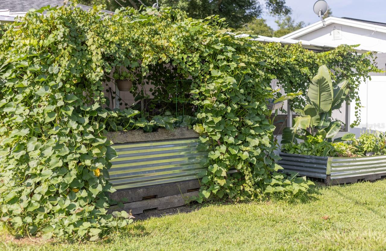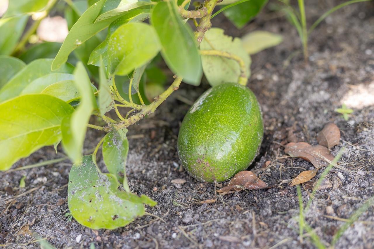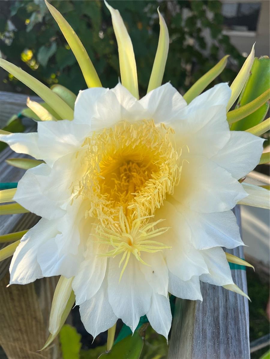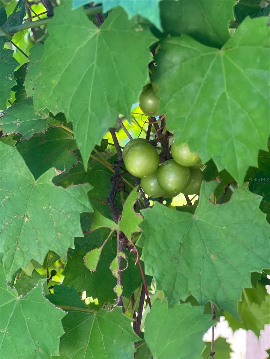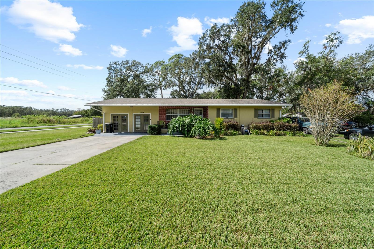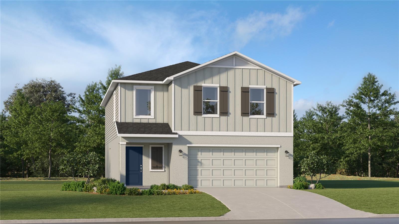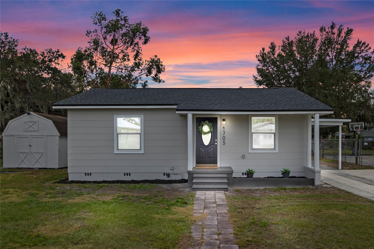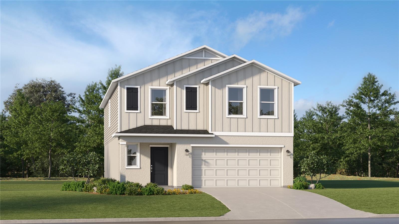1540 Dolphin Drive, LAKELAND, FL 33801
Property Photos
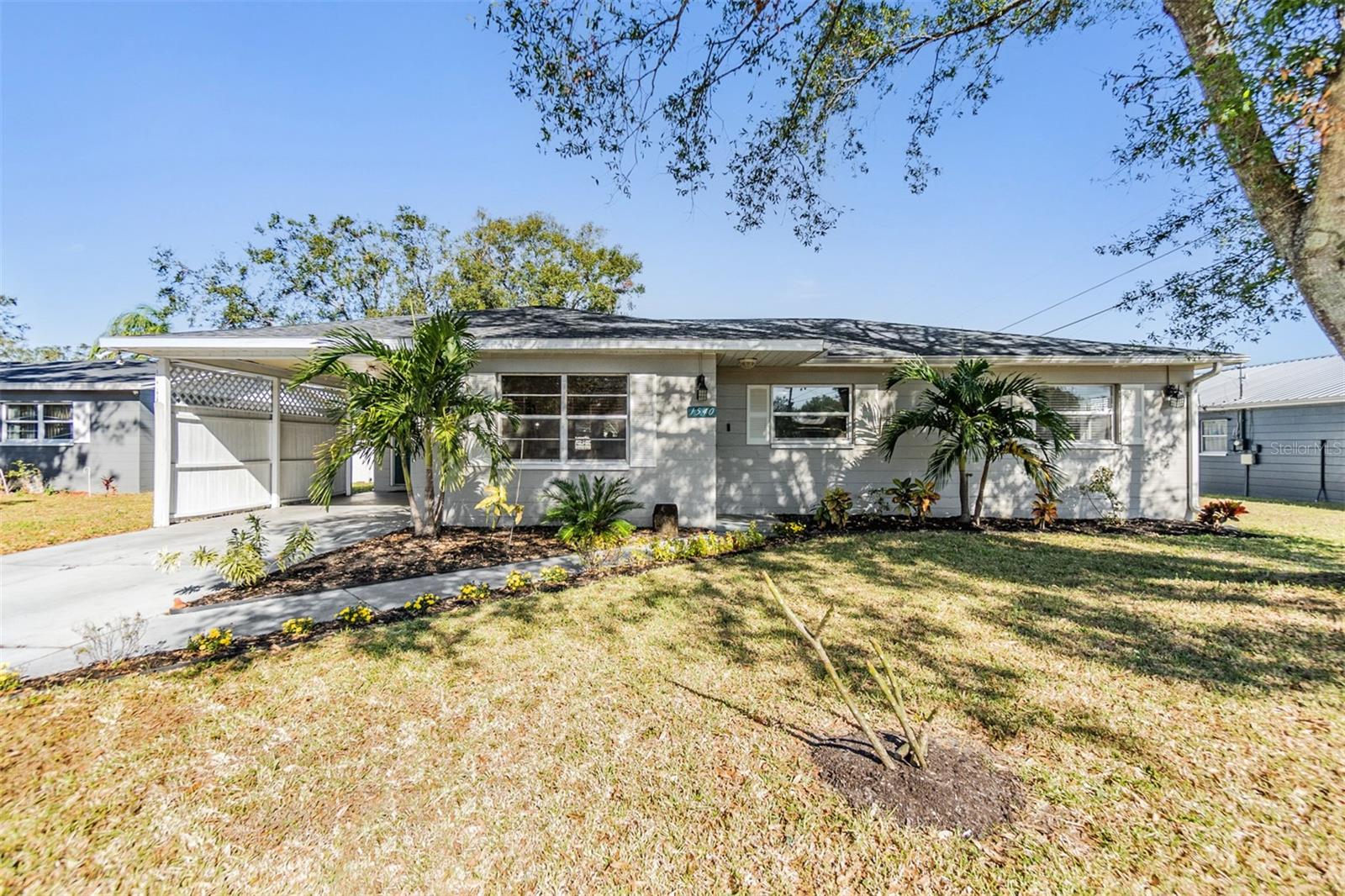
Would you like to sell your home before you purchase this one?
Priced at Only: $279,999
For more Information Call:
Address: 1540 Dolphin Drive, LAKELAND, FL 33801
Property Location and Similar Properties
- MLS#: TB8327735 ( Residential )
- Street Address: 1540 Dolphin Drive
- Viewed: 17
- Price: $279,999
- Price sqft: $169
- Waterfront: No
- Year Built: 1975
- Bldg sqft: 1653
- Bedrooms: 3
- Total Baths: 2
- Full Baths: 2
- Garage / Parking Spaces: 1
- Days On Market: 43
- Additional Information
- Geolocation: 28.024 / -81.9027
- County: POLK
- City: LAKELAND
- Zipcode: 33801
- Subdivision: Skyview Heights
- Provided by: COMPASS FLORIDA, LLC
- Contact: Christopher Smith
- 813-355-0744

- DMCA Notice
-
DescriptionWelcome to 1540 Dolphin Drive, where charm, modern updates, and a slice of tropical paradise come together to create the perfect place to call home. This 3 bedroom, 2 bath gem has been meticulously cared for and thoughtfully upgraded, offering everything you need for comfortable living and endless opportunities to enjoy your personal oasis. Step inside to discover a freshly painted interior that feels like new, thanks to a full home refresh in 2021. The kitchen shines with freshly painted cabinets, sleek new drawer handles, and a modern GE refrigerator, all ready to inspire your culinary creations. The laundry room has been reimagined with custom cabinetry for added style and functionality, while the updated master bath now boasts a luxurious custom closet system. Even the details, like sparkling grout and brand new blinds in key spaces, have been attended to with care. The homes exterior is just as impressive. A new roof, installed in December 2021 by All American Roofing Group, ensures years of worry free living, while the spacious backyard is surrounded by a 6 foot vinyl fence for privacy. Imagine picking fresh fruit right in your own yard with over ten fruit trees and plants, including mangos, avocados, dragon fruit, and muscadine grape vines, this property truly feels like a gardeners paradise. Enjoy peace of mind with a full security camera system installed both inside and out, and take advantage of the 20x20 metal carport for parking or storage. Energy efficiency is an added bonus, with R30 insulation in the attic keeping things cool and comfortable. Located in a quiet, family friendly neighborhood, this home offers a tranquil retreat while still being close to everything you need. Whether youre relaxing in the beautifully landscaped yard, enjoying the spacious rooms, or imagining the endless possibilities for outdoor fun, 1540 Dolphin Drive is ready to welcome you home. Don't waitschedule your tour today and see what makes this property so special!
Payment Calculator
- Principal & Interest -
- Property Tax $
- Home Insurance $
- HOA Fees $
- Monthly -
Features
Building and Construction
- Covered Spaces: 0.00
- Exterior Features: Lighting
- Flooring: Ceramic Tile
- Living Area: 1272.00
- Roof: Shingle
Garage and Parking
- Garage Spaces: 0.00
Eco-Communities
- Water Source: Public
Utilities
- Carport Spaces: 1.00
- Cooling: Central Air
- Heating: Central
- Sewer: Public Sewer
- Utilities: Cable Available, Electricity Connected, Water Connected
Finance and Tax Information
- Home Owners Association Fee: 0.00
- Net Operating Income: 0.00
- Tax Year: 2023
Other Features
- Appliances: Dishwasher, Dryer, Electric Water Heater, Microwave, Range, Refrigerator, Washer
- Country: US
- Furnished: Unfurnished
- Interior Features: Ceiling Fans(s), Eat-in Kitchen, Thermostat, Window Treatments
- Legal Description: SKYVIEW HEIGHTS UNIT #2 PB 63 PG 24 LOT 11
- Levels: One
- Area Major: 33801 - Lakeland
- Occupant Type: Owner
- Parcel Number: 24-28-27-243510-000110
- Views: 17
- Zoning Code: R-3
Similar Properties
Nearby Subdivisions
A N Mecranie Place
Biltmore Park Sub
Brattons Resub
Clairdale Sub
Country Club Estate Sub
Country Club Estates Resub Pt
Country Club Estates Sub Pb 7
Crystal Grove
Crystal Lake Estates
Crystal Shores
Cypress Point At Lake Parker M
Grove Park Sub
Hollingsworth Park
Holloway Shores
Honeytree East
Honeytree North
Lake Bonny Heights
Lake Parker Estates
Lakeside Sub
Lakewood Park
Minnesota Add
New Jersey Oaks
None
Oakland
Orange Park Add
Rawls Park
Richlawn Sub
Rosedale Add
Royal Oak Manor
Saddle Crk Preserve Ph 1
Saddle Crk Preserve Ph 2
Sevilla On Lake
Sheltering Pines
Shore Acres
Shore Acres Gardens Rep
Shore Acres Lake Bonny Add
Skyview Heights
Skyview Ph 05
Skyview South
Sunrise Park
Tradewinds 5th Add
Tradewinds Add
Tradewinds Sixth Add
Village
W F Hallam Cos Farming Truck
Willow Point Estates Ph 03 A R
Winfree Sub
Woodland Estates



