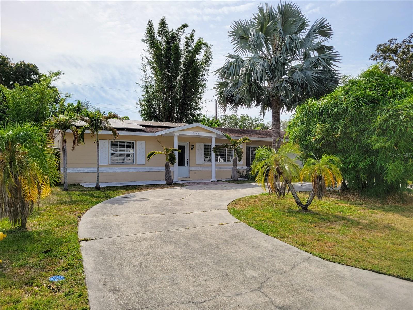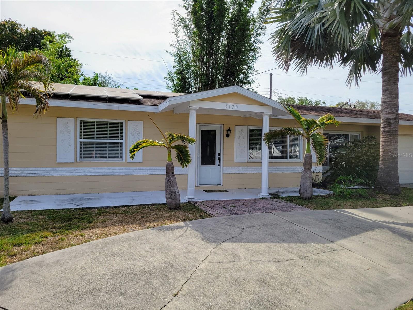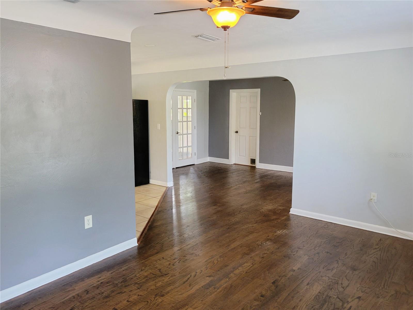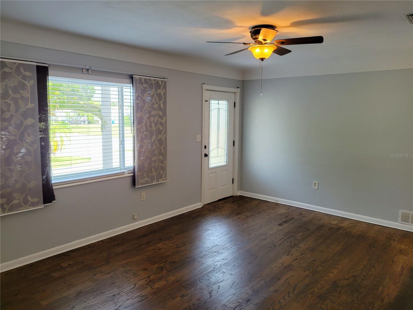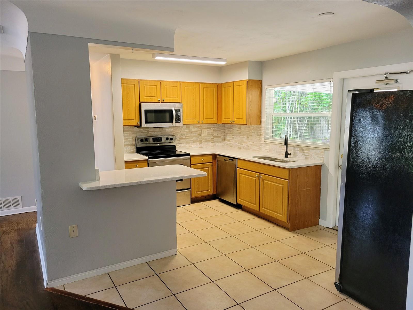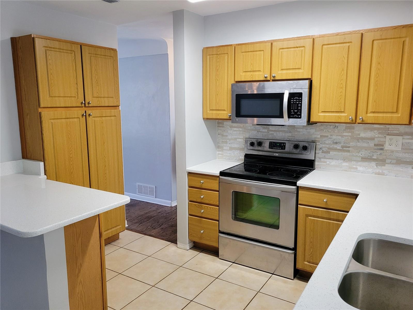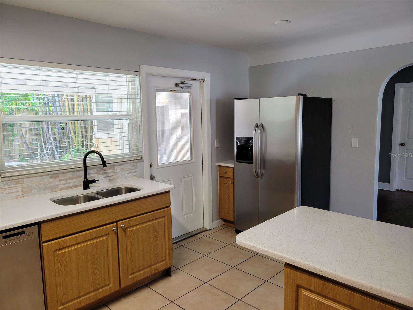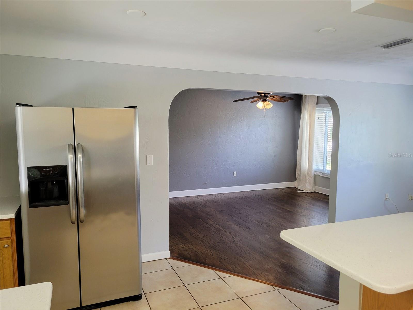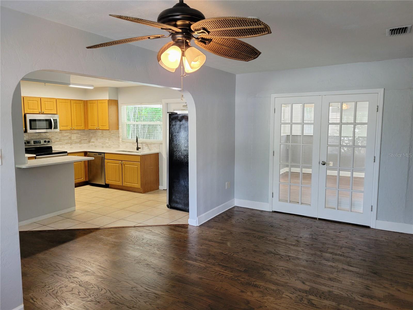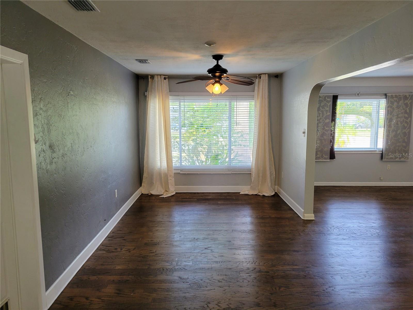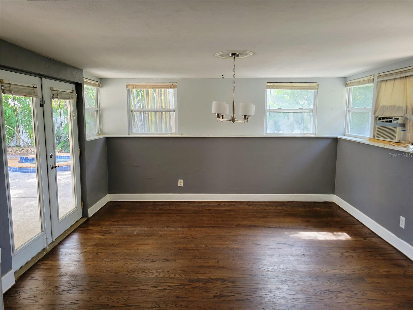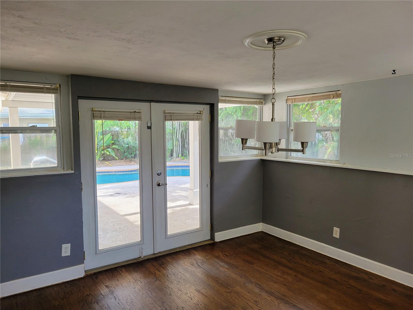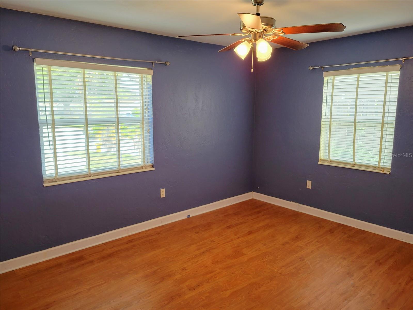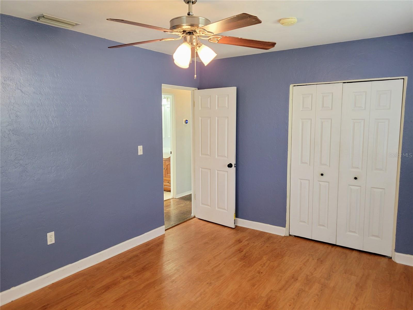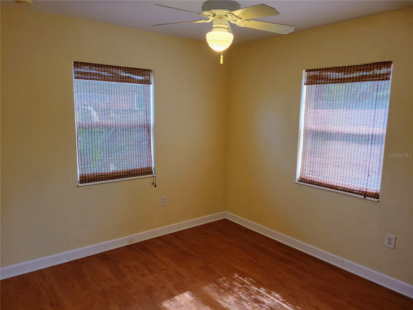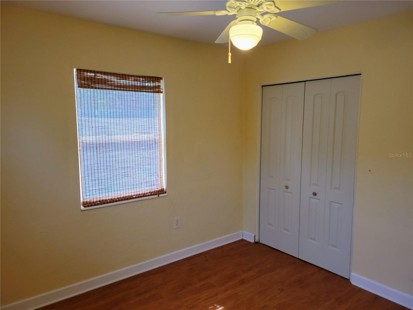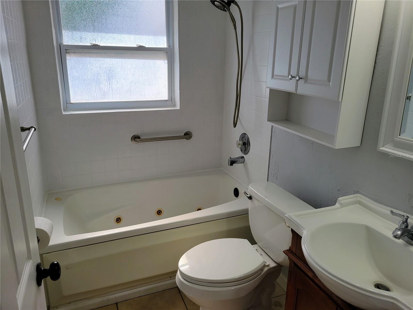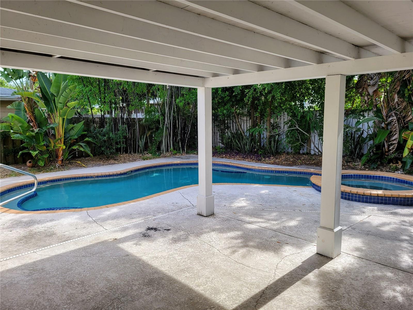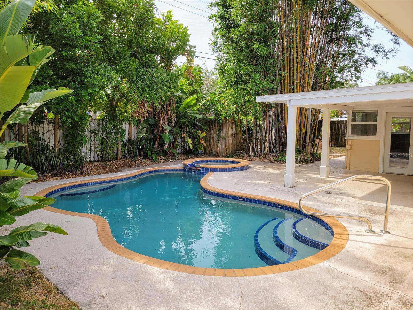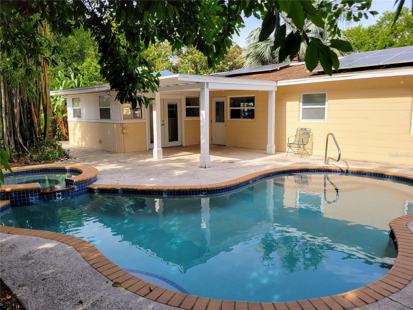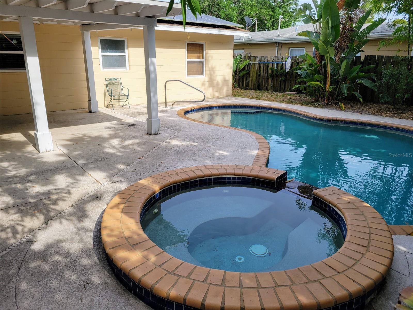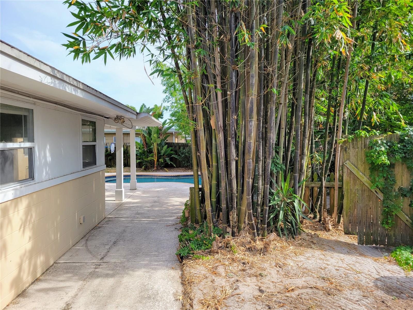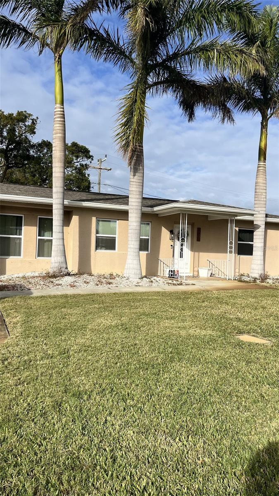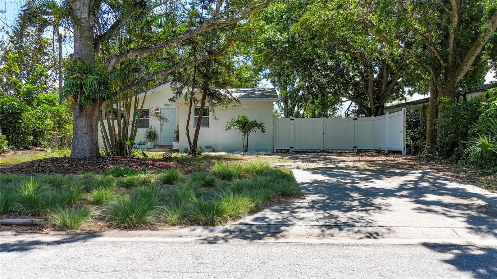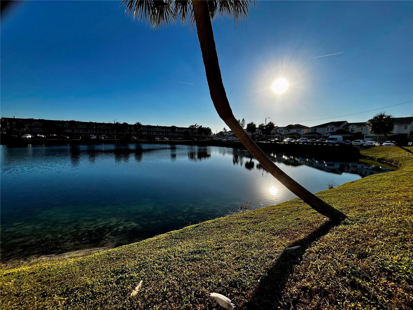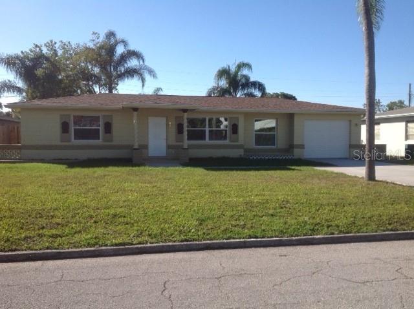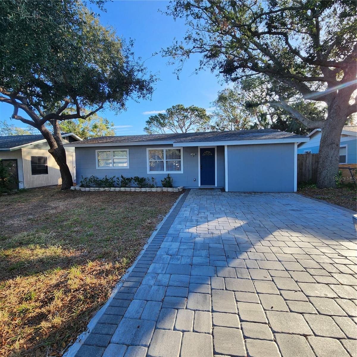5170 61st Lane N, KENNETH CITY, FL 33709
Property Photos
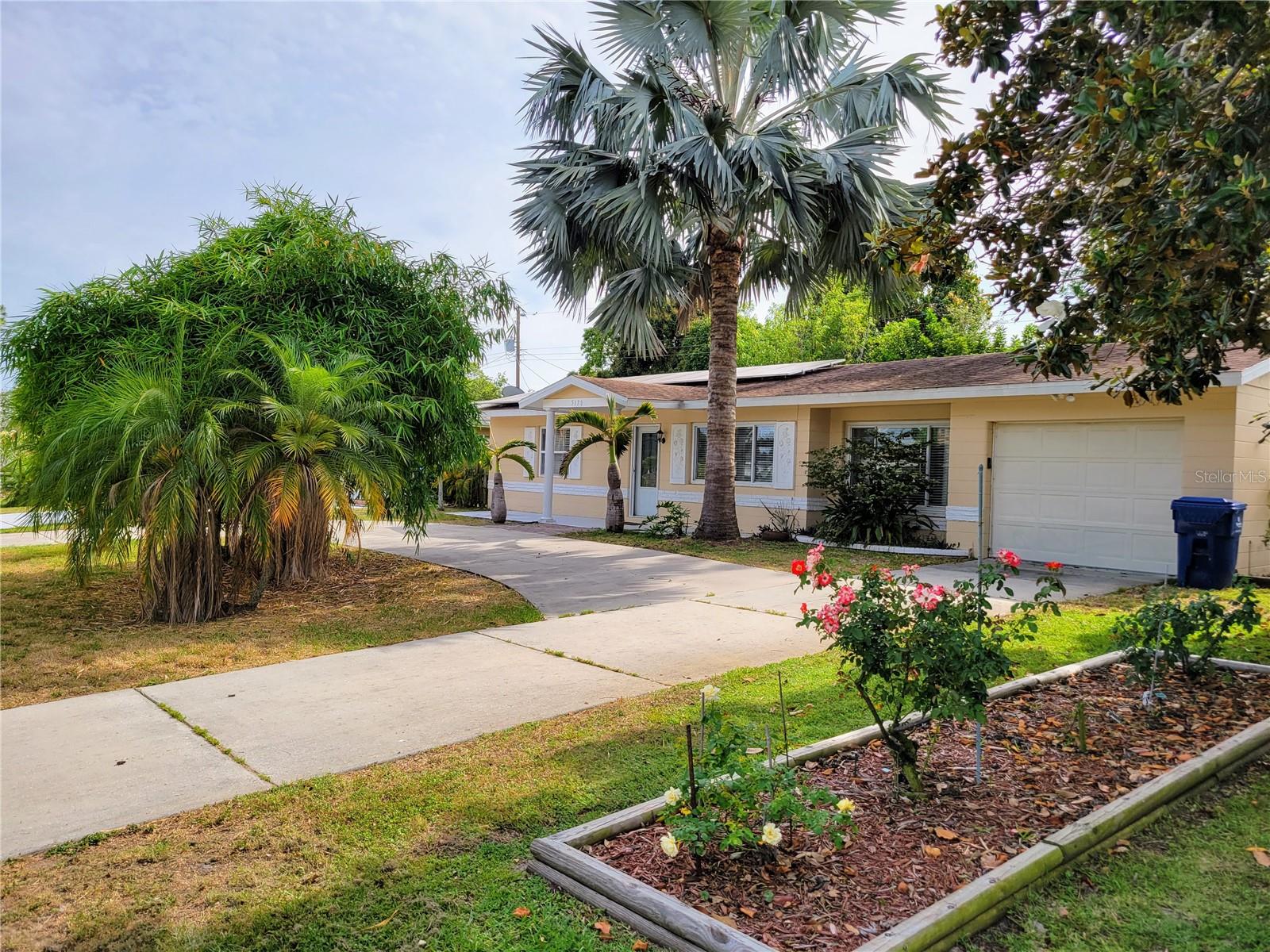
Would you like to sell your home before you purchase this one?
Priced at Only: $2,600
For more Information Call:
Address: 5170 61st Lane N, KENNETH CITY, FL 33709
Property Location and Similar Properties
- MLS#: TB8328075 ( Residential Lease )
- Street Address: 5170 61st Lane N
- Viewed: 19
- Price: $2,600
- Price sqft: $1
- Waterfront: No
- Year Built: 1958
- Bldg sqft: 1786
- Bedrooms: 2
- Total Baths: 1
- Full Baths: 1
- Garage / Parking Spaces: 1
- Days On Market: 19
- Additional Information
- Geolocation: 27.8182 / -82.7198
- County: PINELLAS
- City: KENNETH CITY
- Zipcode: 33709
- Subdivision: Kenneth City
- Elementary School: Blanton Elementary PN
- Middle School: Tyrone Middle PN
- High School: Dixie Hollins High PN
- Provided by: KELLER WILLIAMS GULF BEACHES
- Contact: Drew Carlyle, Jr
- 727-367-3756

- DMCA Notice
-
DescriptionAVAILABLE FOR LONG TERM LEASE BEGINNING JANUARY 1. Welcome to a quaint two bedroom/one bath ranch home that is complete with its own private pool and in ground spa for the enjoyment of you and your guests. The UNFURNISHED home is located in Kenneth City, just minutes to a variety of retail shops, restaurants, businesses and amenities. This spacious home has been nicely updated and is bright with its large windows and open floorplan. This is a perfect place to lease on a long term basis. Spacious Living Room and separate Dining Area. The Kitchen has stainless appliances and a convenient breakfast bar. Relax and enjoy the private oasis in the backyard with its beautiful in ground swimming pool and spa. Solar panels will help to keep power bills extremely low. Rent includes all yard maintenance and regular pool service. One small/medium size pet allowed by the landlord with $250 pet deposit. Available for annual rental at $2600 / month. Application fee of $65 per adult and tenant processing fee of $100.
Payment Calculator
- Principal & Interest -
- Property Tax $
- Home Insurance $
- HOA Fees $
- Monthly -
Features
Building and Construction
- Covered Spaces: 0.00
- Exterior Features: French Doors
- Fencing: Fenced
- Flooring: Ceramic Tile, Laminate, Wood
- Living Area: 1257.00
Property Information
- Property Condition: Completed
Land Information
- Lot Features: City Limits, Level, Paved
School Information
- High School: Dixie Hollins High-PN
- Middle School: Tyrone Middle-PN
- School Elementary: Blanton Elementary-PN
Garage and Parking
- Garage Spaces: 1.00
- Parking Features: Circular Driveway, Driveway, Garage Door Opener, Ground Level, Guest, Off Street
Eco-Communities
- Pool Features: Gunite, In Ground
- Water Source: Public
Utilities
- Carport Spaces: 0.00
- Cooling: Central Air
- Heating: Central, Solar
- Pets Allowed: Cats OK, Dogs OK, Pet Deposit, Size Limit, Yes
- Sewer: Public Sewer
- Utilities: Cable Connected, Electricity Connected, Public, Sewer Connected, Water Connected
Finance and Tax Information
- Home Owners Association Fee: 0.00
- Net Operating Income: 0.00
Other Features
- Appliances: Dishwasher, Dryer, Electric Water Heater, Microwave, Range, Washer
- Association Name: None
- Country: US
- Furnished: Unfurnished
- Interior Features: Ceiling Fans(s), Open Floorplan, Sauna, Solid Wood Cabinets, Stone Counters
- Levels: One
- Area Major: 33709 - St Pete/Kenneth City
- Occupant Type: Tenant
- Parcel Number: 05-31-16-46134-021-0240
- Possession: Rental Agreement
- Views: 19
Owner Information
- Owner Pays: Grounds Care, Pool Maintenance
Similar Properties
Nearby Subdivisions



